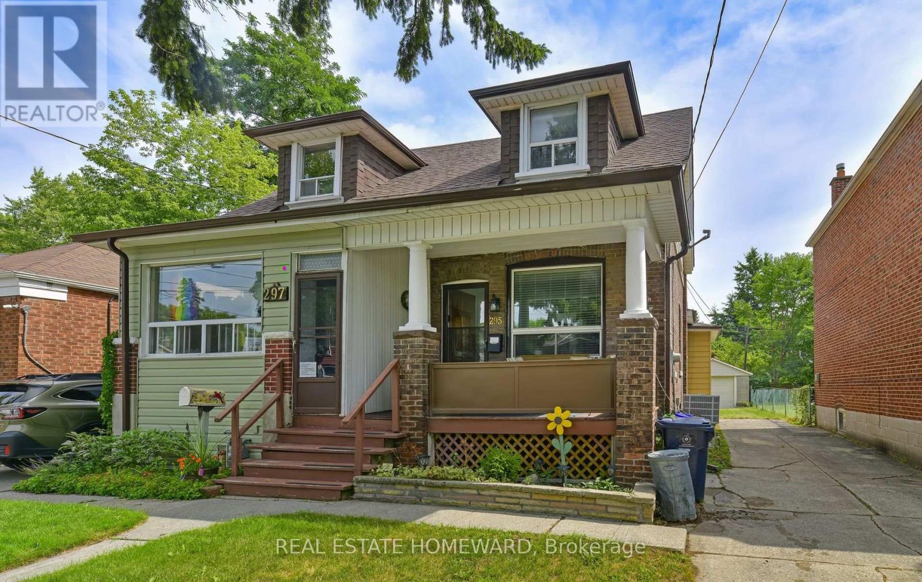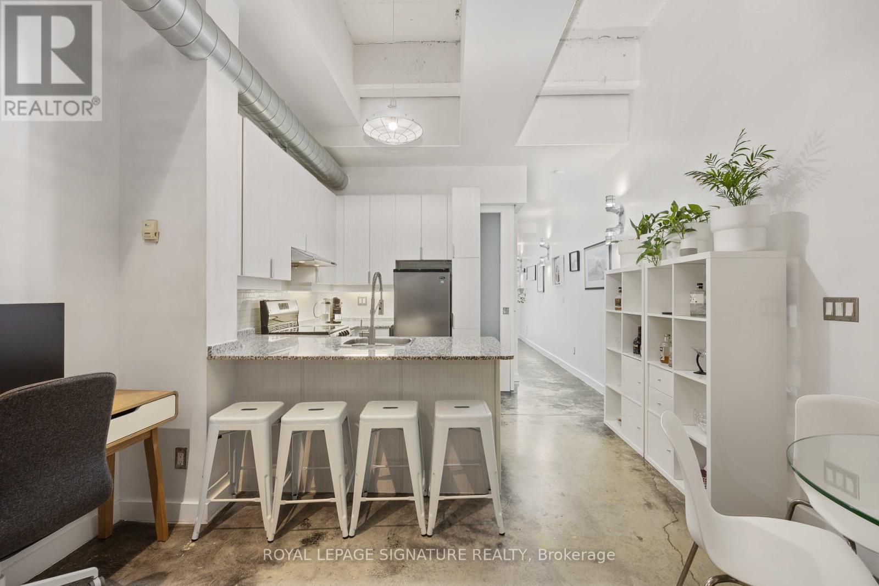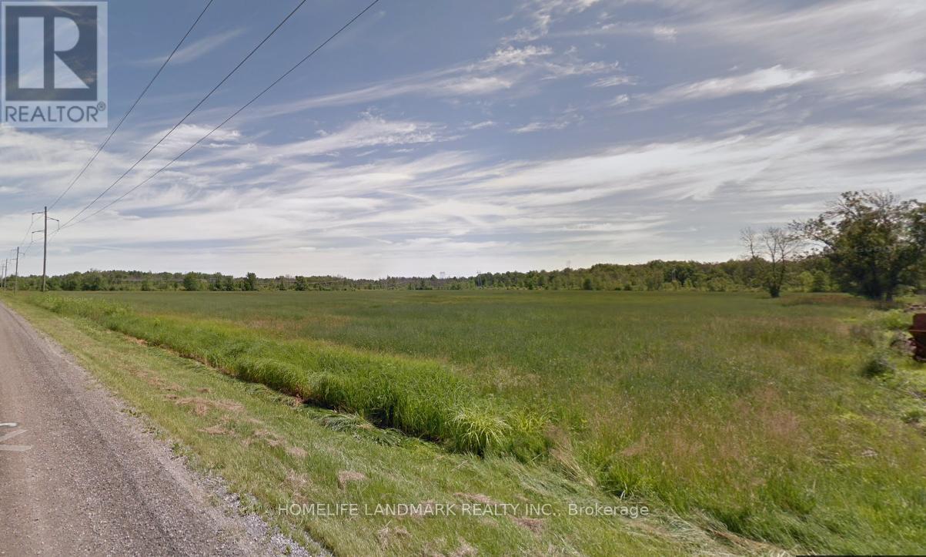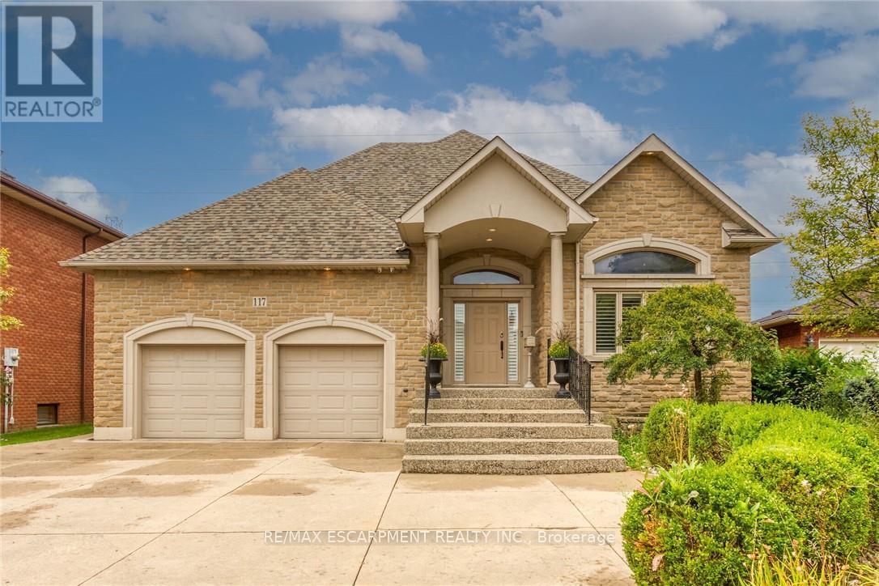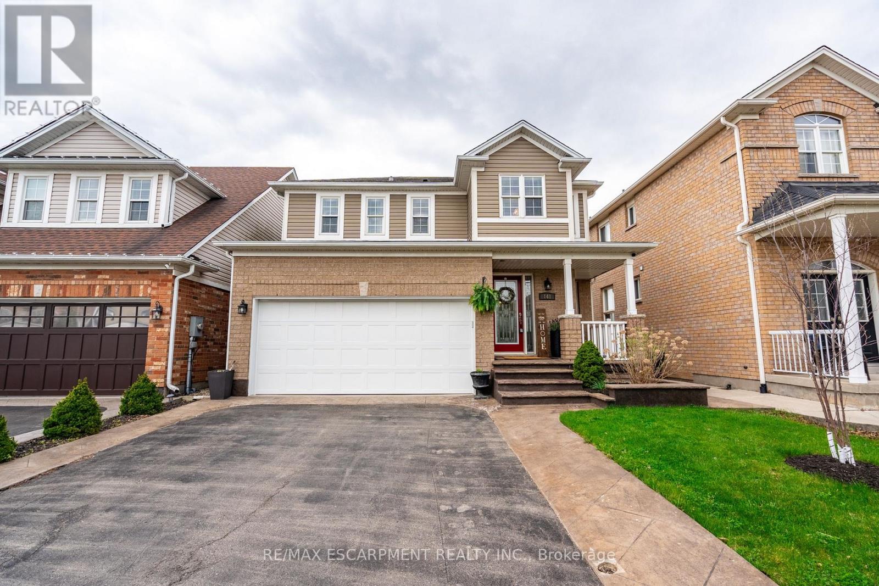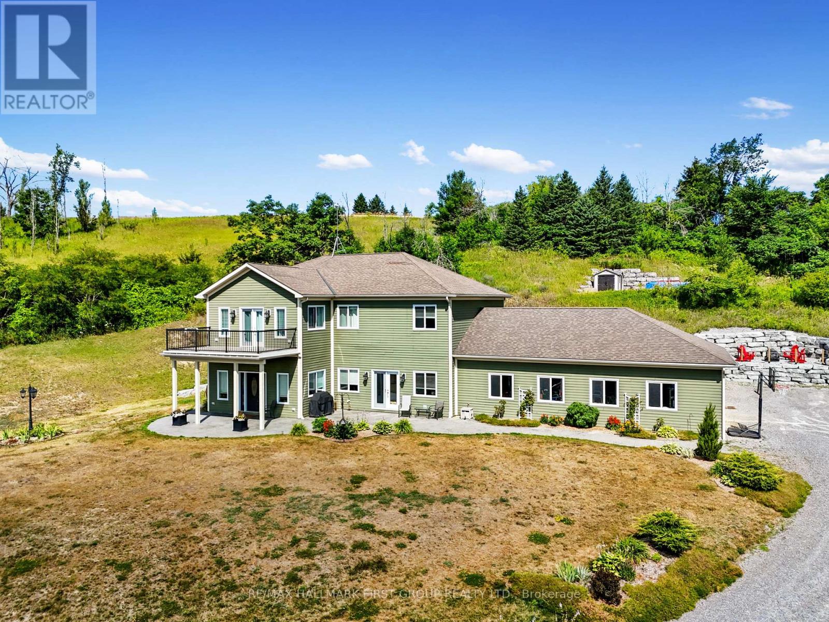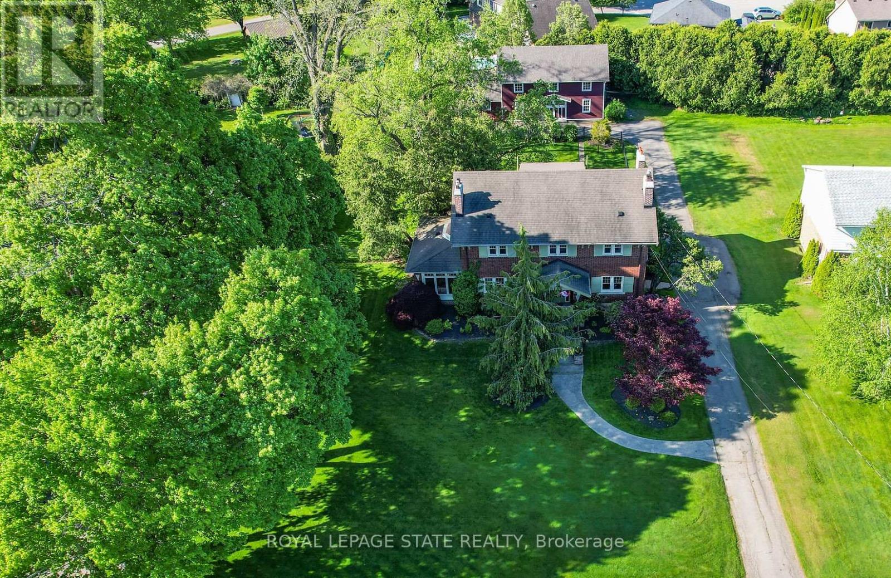Basement - 76 Bellefair Avenue
Toronto, Ontario
Nine foot ceilings in prime Beach with 2 bed, 2 full baths, and lots of natural light. Unfurnished apartment in basement of house, private entrance, separate thermostat for control of heating and cooling, City of Toronto on-street parking available for ~ $240/year, 4-minute walk to Queen Street, and 11-minute walk to the beach and boardwalk. Gorgeous flooring, integrated custom Italian kitchen with built-in Fulgor fridge & freezer, Fulgor dishwasher, Fulgor built-in drawer-style microwave, great kitchen storage, and stacked compact Blomberg washer and dryer set. Utilities: split gas, water & garbage bill with other units; separate hydro bill; Requirements: 1st and last months rent, full credit report, rental application, employment letter ,income verification (last 3 pay stubs, etc.), copy of your government photo ID, 90-days of bank statements, and 1 year lease agreement.*For Additional Property Details Click The Brochure Icon Below* (id:60365)
295 Chisholm Avenue
Toronto, Ontario
A Classic East York Home Blends Craftsmanship and Community. Set along a quiet residential street just minutes from parkland and subway access, this East York residence presents an opportunity: timeless double-brick construction paired with thoughtful upgrades and a setting that balances tranquility with connectivity. The homes original structure remains true and level a testament to its enduring build quality. Step inside to find spacious, sunlit rooms and a layout that suits everyday life with ease. A main-floor family room addition, complete with a four-piece bath, opens to a generous back deck ideal for warm summer evenings, shaded al fresco dining, or early-morning coffee overlooking the garden. Out front, a leafy, shaded porch invites slow mornings and neighbourly chats an increasingly rare luxury in Toronto's fast-paced housing market. Below grade, recent waterproofing (invoice from 2019 available) ensures a dry and comfortable basement, ready to be tailored to future needs. Mechanical updates include a 100-amp electrical service, a high-efficiency heat pump, and a central air conditioning system (2023), supplementing the forced-air gas furnace (2020). Newer windows improve both energy performance and natural light. A private drive leads to a solid block garage with a newer overhead door and concrete floor, providing excellent utility and secure storage. Beyond the front door, East York's dynamic community is at your fingertips. A short stroll connects you to the subway, local schools, and the expansive Taylor Creek Ravine. Stan Wadlow Clubhouse, East York Arena, the Curling Club, and an outdoor pool are all nearby offering year-round activities for all ages. This is more than just a home its an invitation to live well. A rare find in one of Torontos most connected and character-rich neighbourhoods. (id:60365)
109 Glencrest Boulevard
Toronto, Ontario
Four bedroom detached house for sale in East York. Must see to appreciate the potential this property has! Main floor features Two bedrooms, kitchen, living room and 4pc bath. Second floor offers 2 bedrooms, kitchen and 4pc bathroom and the basement provides a large rec room with 3pc bathroom with separate entrance. Good size 33.37x146.52ft deep lot with long driveway parks 3 cars easily, single garage has back tool room. Owner made key updates with 200 amp breaker,newer furnace (approx. 2021), roof shingles replaced. Excellent location steps to TTC, No Frills, restaurants, pharmacy, convenience stores, nails spa and hair salon and more! Enjoy an active lifestyle living near Taylor Creek Park with miles of paved trails to connect to the City. Quick drive to DVP. Seller has lived and care for this home since the 1960s, moved out and refreshed the property for future owner to make their own. (id:60365)
B05 - 135 Dalhousie Street
Toronto, Ontario
Stylish & Super Cool Loft Alert! Welcome To The Merchandise Building, A Stunning Loft Conversion Complex In An Incredible Downtown Location. Move-In Ready, 1-Bdrm, 1-Bath W/ Concrete Floors, Exposed Ductwork, Industrial Finishes, S/S Appliances & Granite Counters, Soaring 13' Ceilings, Open Concept Layout. And A Real Treat - Walk-Out To Your Own Private Large Terrace! Steps From The Yonge Subway, Eaton Centre, Ryerson, U Of T, & Financial District. Amenities: Gym, Pool, Roof Top, Racketball... (id:60365)
7713 Clendenning Street
Niagara Falls, Ontario
Opportunity Knocks To Own The Stunning Custom- Built Home Special Corner Lot At Most Exclusive Neighborhood In Niagara Falls, High Celling Above 10 Feet Main And 2nd Floor , Custom Build Windows, All Through Hardwood Floor , Large Kitchen , Quartz Kitchen Top, Ceramic Backsplash , Centre Island With Quartz And Tiles Floor. Basement Is Separate Apartment With 3 Bed Rooms Large Kitchen And Washroom. The House Is Build In Control System With Wifi In Cellphone ,Door Lock, Heating Cooling& Lights. The House Customs Build In High Celling Double Garage With Remote Systems. Near To Niagara Falls, Qew, Thundering Water Gulf Club, Niagara Marine Land And Shopping Mall & School (id:60365)
117 Christopher Drive
Hamilton, Ontario
Welcome to 117 Christopher Drive! This exceptional bungalow is a true masterpiece, custom-built to the highest standards, offering over 4,000 sq. ft. of beautifully finished living space. With 2+2 bedrooms, 5 bathrooms, and 2 fully equipped kitchens, this home is perfect for large or extended families. The fully independent in-law suite features 8.5-ft ceilings and its own private walk-up to the garage and side entrance. Ideal for entertaining, this home boasts a covered deck, a stunning saltwater in-ground pool (installed in 2020), and an outdoor bathroom, creating the perfect setting for relaxation and gatherings. (id:60365)
141 Voyager Pass
Hamilton, Ontario
Welcome to this beautifully updated detached home offering 4 spacious bedrooms and 3 modern bathrooms. Step inside to find rich hardwood floors throughout and a freshly painted interior that exudes warmth and style. The heart of the home is the newly renovated kitchen, featuring a brand-new island, a generous pantry, and stylish updated light fixtures perfect for entertaining or family gatherings. Convenience is key with an upstairs laundry area, making everyday living even easier. Enjoy relaxing mornings on the inviting front porch and make the most of outdoor living with concrete pathways leading to the backyard, where serene views of open farmland create a peaceful retreat. Practical updates include newly edged driveway for clean curb appeal and a finished basement offering flexible space for a home office, gym, or recreation room. Move-in ready with thoughtful upgrades throughout. Don't miss your chance to make it yours! Furnace (2024) Dishwasher (2025) Driveway/Concrete Work (2023) Stove (2025) (id:60365)
11 - 819 Upper Paradise Road
Hamilton, Ontario
Welcome to Unit 11 at 819 Upper Paradise Road where style meets comfort on Hamilton's sought-after West Mountain! Tucked away in a very small, private, peaceful and safe complex, this freshly painted, immaculate townhome is move-in ready and full of surprises (including a secret loft you'll love!). The heart of the home is a brand-new kitchen with quartz countertops, a breakfast bar, and stainless steel appliances. Enjoy casual meals in the dinette or unwind in the spacious living room with views to your private back patio. Upstairs you'll find three generous bedrooms, a full4-piece bath, and a primary retreat featuring its own 4-piece ensuite, walk-in closet, and that hidden loft an ideal spot for a reading nook, hobby space, or your very own hideaway. Gas fireplace as is, Sellers have never used it.The untouched basement is currently a home gym, but the possibilities are endless for a rec room, office, whatever you want to make it! Add in a single-car garage, private driveway, and low-maintenance outdoor living, and you've got the perfect blend of convenience and charm. Close to schools, parks, shopping, and highway access truly a West Mountain gem! Come and see! (id:60365)
1093 Rippingale Trail
Peterborough, Ontario
Welcome to 1093 Rippingale Trail, located in Peterborough's highly sought-after Northcrest community. This modern, all-brick, two-storey urban detached home was built in 2022 by award winning builder Mason Homes. Inside, the open-concept design blends style and functionality, creating a bright and inviting space perfect for both everyday living and entertaining. The gourmet kitchen features quartz countertops, sleek cabinetry, a stylish backsplash, premium black stainless steel appliances, and a generous island ideal for culinary enthusiasts. The adjoining living and dining area offer a versatile setting for hosting guests or enjoying cozy nights by the fireplace. Upstairs, you'll find three spacious bedrooms, including a bright and comfortable primary suite with a walk-in closet and private ensuite. Step outside to the low-maintenance yard complete with a newly built deck perfect for those seeking a manageable outdoor space without the upkeep. Additional highlights include main floor laundry with garage access, an unspoiled basement boasting upgraded high ceilings, above-grade egress windows, and a bathroom rough-in. With Easy Access to Trent University, Top-Rated Schools, Parks, Walking trails, Groceries & Restaurants. Parking for 4 vehicles, 2garage spaces + 2 driveway spaces, This home has it all! (id:60365)
11660 County Road 29 Road
Alnwick/haldimand, Ontario
Set on over an acre of picturesque countryside, this newer construction home delivers the perfect balance of luxury, space, and family-friendly design. From its striking curb appeal to its sweeping views of the Northumberland hills, every detail of this property makes a lasting impression. Step inside the soaring front entry, where high ceilings introduce an open-concept layout designed for modern living. The living room shines with sleek floors, recessed lighting, and a tray ceiling with elegant crown moulding. The chef-inspired eat-in kitchen offers style and function with stainless steel appliances, a generous breakfast bar with pendant lighting, and endless cabinet space. Flowing seamlessly into the breakfast area, French doors extend your living space outdoors, ideal for entertaining and al fresco dining. A formal dining room with French doors and crown moulding elevates gatherings, while a spacious family room is perfect for cozy nights in. Upstairs, the primary suite offers a private escape with a walk-in closet featuring built-in organizers, and a spa-like ensuite complete with a soaker tub, glass shower, and dual vanity. Three additional bedrooms, a Jack-and-Jill bath, a second full bathroom, and upstairs laundry bring both comfort and convenience. A bonus den or guest room with wall-to-wall windows opens to an observation deck, your front-row seat to panoramic sunsets and starlit skies. Outdoor living is just as spectacular, with a sprawling back patio, landscaped grounds, and a fire pit for unforgettable evenings with family and friends. This home is more than just a country retreat; it's a lifestyle. With room for everyone and only minutes to local amenities, it's ready to be yours. Don't wait, properties like this don't come along often. (id:60365)
102 Main Street E
Grimsby, Ontario
WELCOME TO ONE OF GRIMSBYS MOST ICONIC HOMES an extraordinary residence set on a spectacular 128 x 230-foot lot with direct access to Centennial Park, just a short walk to downtown and the highly ranked Nelles Public School, rated #1 in Ontario by the Fraser Institute. This stately all-brick 3-storey home has been lovingly maintained by the same family for over 41 years and offers 3,575 square feet of timeless charm, warmth, and architectural detail, including rich custom woodwork that greets you the moment you step into the grand center hall plan and wood-paneled den. The open-concept living and dining rooms feature recently updated hardwood floors and a cozy fireplace, creating the perfect setting for entertaining. At the heart of the home, the kitchen offers a breakfast bar, a butlers pantry with built-in glass cabinetry, and a 2-piece powder room, all leading to a stunning 280 square foot sunroom with sweeping views of the beautifully landscaped grounds. Upstairs, the primary suite includes a private balcony with breathtaking Niagara Escarpment views, a 3-piece ensuite with soaker tub and heated floors, and is complemented by three additional spacious bedrooms, a modern 3-piece bathroom with glass shower, and convenient second-floor laundry. With two staircases, this level also offers excellent potential for an in-law suite. The third floor includes two more bedrooms and a large storage closet, while the lower level provides ample storage and a flexible recreation or fitness room. Completing this incredible offering is a 2,150 square foot, 2-storey carriage house or workshop, currently outfitted as a woodworking space with hydro and propane heat, and ideal for conversion into an accessory dwelling unit (ADU). The exterior features manicured gardens, a tranquil waterfall feature, and a double detached garage. This is a rare opportunity to own a landmark property that seamlessly blends historic elegance with modern convenience. (id:60365)


