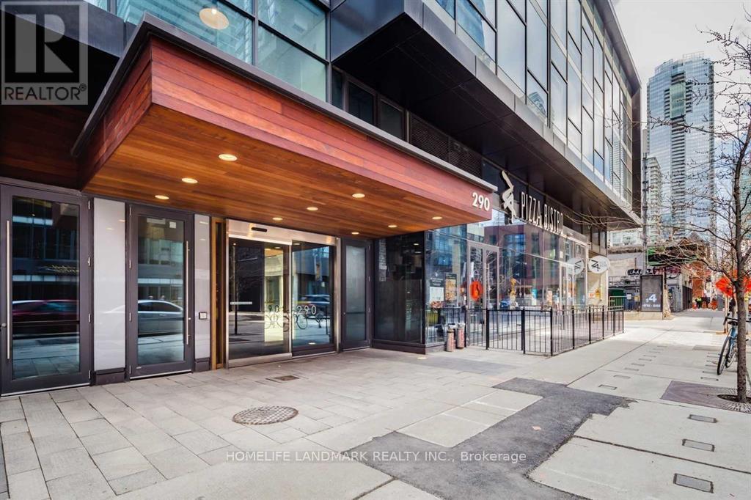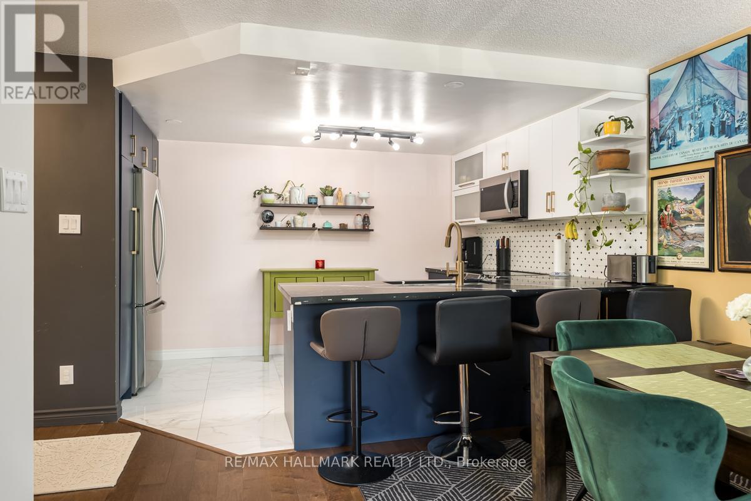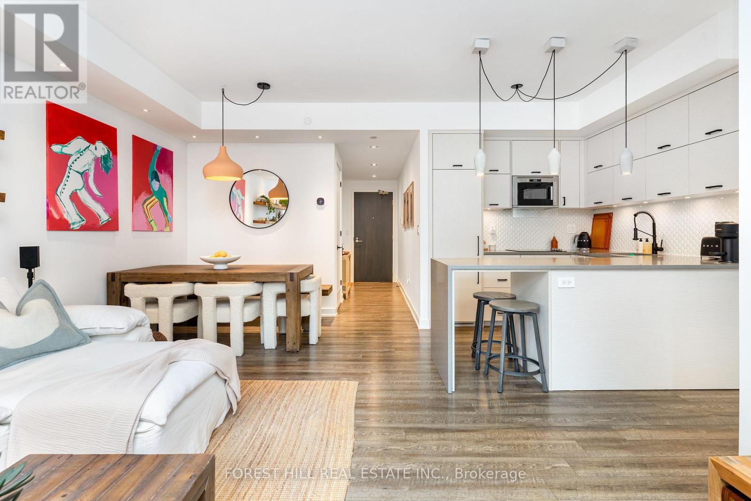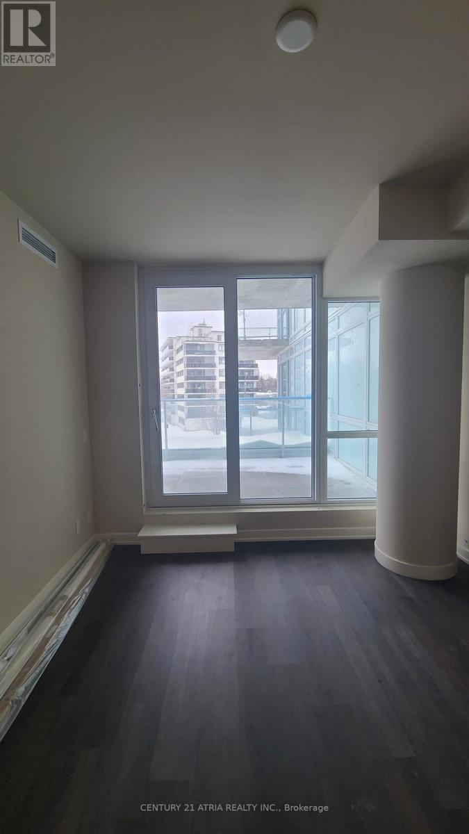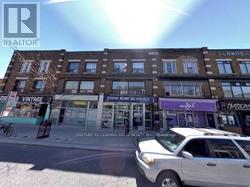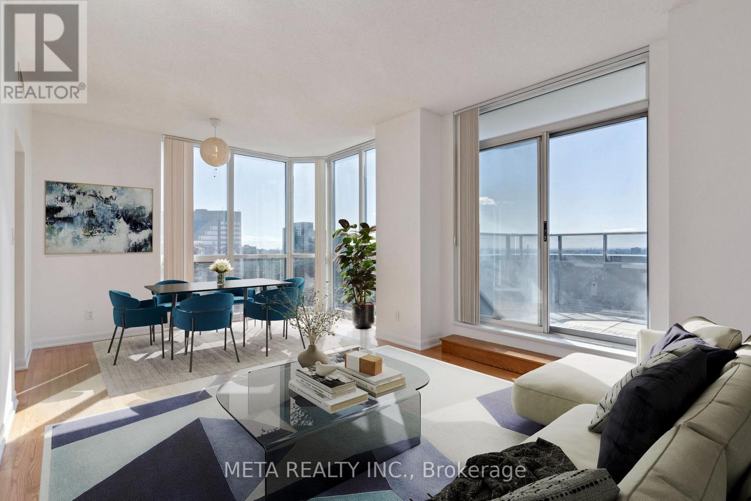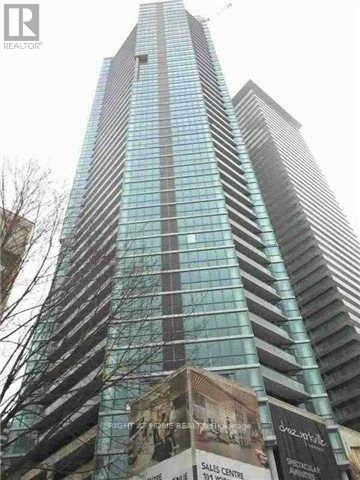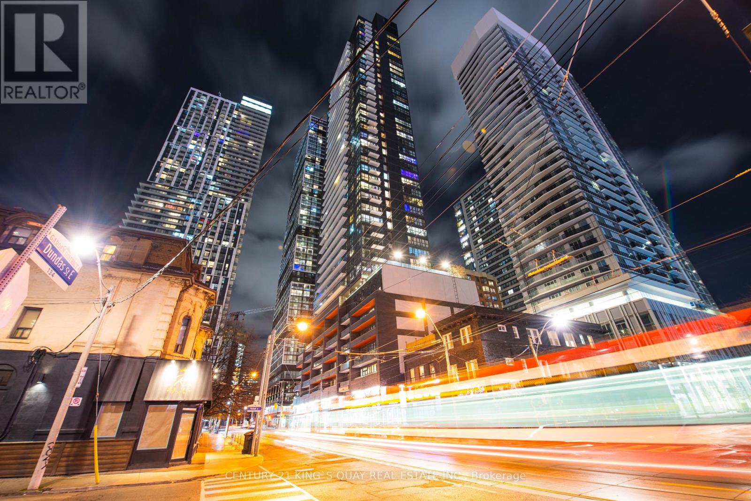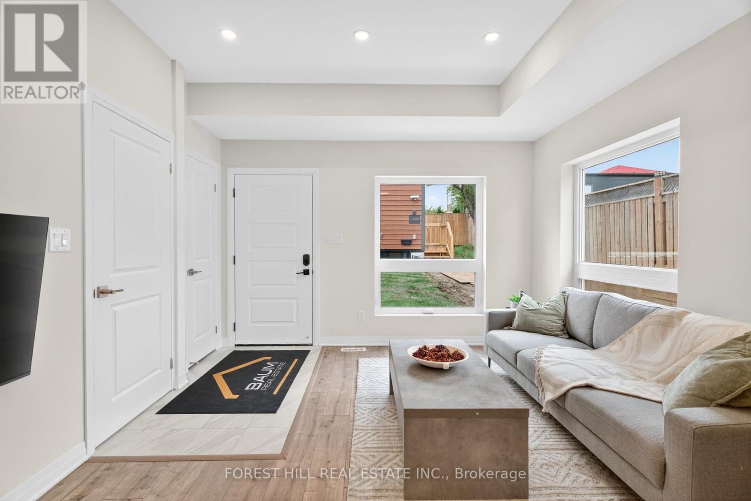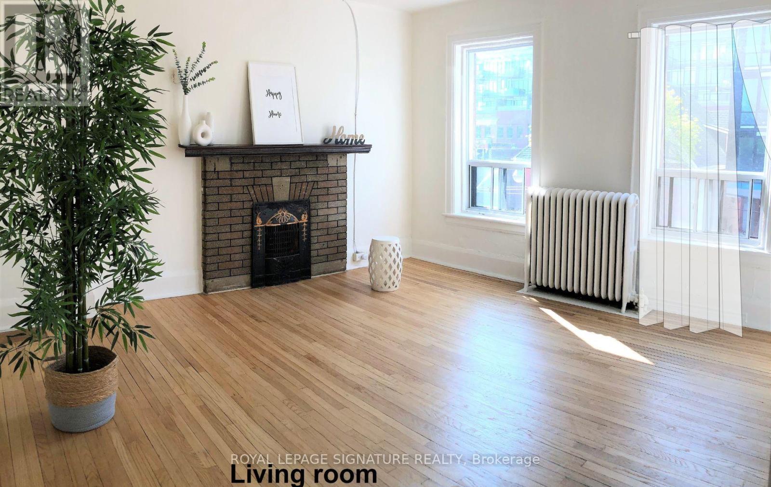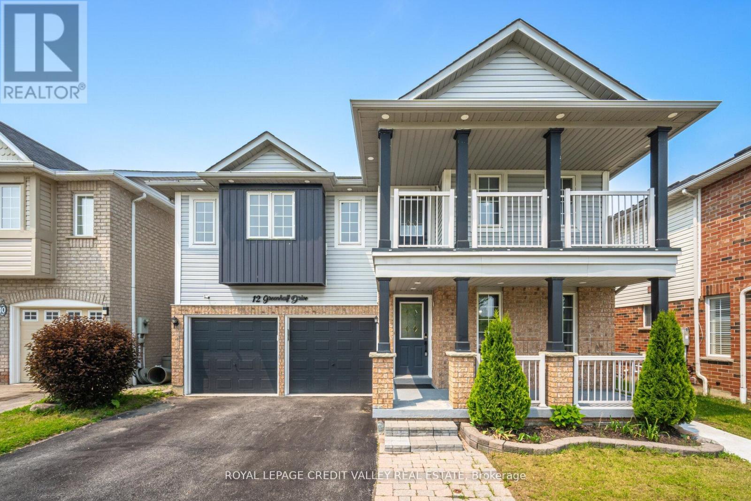#3109 - 290 Adelaide Street
Toronto, Ontario
Fantastic Location In The Heart Of Downtown/Entertainment District! Hardwood Floors. Well Designed Functional Layout With 9 Foot Ceilings & Walkout To Balcony! Great views. Great Amenities: Gym, Yoga, Outdoor Pool, Hot Tub, Bbq Area, Party Room & More! Steps To Entertainment/Financial Districts, Cafes, Ttc! (id:60365)
207 - 1101 Steeles Avenue W
Toronto, Ontario
Welcome to The Primrose on Steeles, a beautifully maintained and highly sought-after community at Bathurst & Steeles. This expansive 1,157 sq ft suite offers a bright, open-concept layout with two large bedrooms, a separate den with a door perfect as a home office, home gym or nursery, and two full bathrooms. The unit features a fully renovated kitchen featuring quartz countertops and newer appliances, a dedicated laundry room with added storage, and a generous open-concept living and dining space. Recently upgraded with engineered hardwood floors. Residents of the The Primrose enjoy an exceptional lifestyle with top-notch amenities, including 24-hour gatehouse security, an outdoor pool, gym, tennis court, party room, and ample visitor parking. The grounds and common areas are meticulously maintained, creating a welcoming and serene environment. The location features many amenities including shopping, restaurants, parks, and transit just steps away. Enjoy the convenience of nearby schools, community centres, and easy access to major highways for commuting across the city. This suite comes with one parking spot, and the all-inclusive maintenance fee covers heat, hydro, water, and even cable tv & internet - an incredible value. Move-in ready, spacious, and set within a well-managed building, this is the perfect place to call home. (id:60365)
220 - 106 Dovercourt Road
Toronto, Ontario
This exceptional corner suite in the boutique Ten93 Queen West building offers a refined urban living experience in the heart of Trinity Bellwoods. Spanning over 1,000 square feet, the open-concept layout features 9-foot ceilings, 13 pot lights, hardwood floors, and expansive floor-to-ceiling windows that fill the space with natural light. The designer kitchen is equipped with built-in appliances, quartz countertops, and a stunning waterfall island-perfect for entertaining. Both spacious bedrooms feature custom closets, while the main living area flows seamlessly to a private balcony, creating a stylish and inviting retreat. Ideally located just steps from Queen Street West, TTC transit, Trinity Bellwoods Park, top-rated schools, trendy boutiques, cafes, and vibrant nightlife, this residence offers the ultimate in convenience and lifestyle. Building amenities include concierge service, a fitness center, bike storage, a party room, visitor parking, and a rooftop patio with panoramic city views and barbecue facilities. A rare opportunity to experience sophisticated city living at its finest! (id:60365)
407 - 10 Deerlick Court
Toronto, Ontario
Welcome To 2 Year Old Gorgeous Spacious 594 sq.f. Condo In The Heart Of North York, 1 Bedroom + 1 Large Den, Floor To Ceiling Windows With 9' Ceiling, Great North West Unobstructed View From 160sq.f Terrace ! Beautiful Designs By Cecconi And Simone. Enjoy Having Transit At Your Doorstep, Amazing Walking And Hiking Trails! Close To Brookbank Park! Easy Access To Dvp And 401, Ttc's Don Valley, Downtown Express Bus Service, Shopping, Restaurants, Mins To Shops On Don Mills, Park, Aga Khan Museum, Edward Gardens! Amazing Central Location, Mins To Union Station And Downtown! Outdoor BBQ And Dining Area Designed For Socializing, Party Room, Fitness Centre, Playroom, Dog Wash Station, 24/7 Concierge. (id:60365)
04 - 959 Bloor Street W
Toronto, Ontario
one-bedroom suite with superb design and open-concept layouts. Steps to Subway,Restaurants, Shopping And All Amenities. Good Size One Bedroom, Full Bathroom,Full Kitchen & Bright Living Area. Your Doorstep to Many Restaurants!No Pets,No Smoking In Effect. (id:60365)
Ph201 - 5791 Yonge Street
Toronto, Ontario
Experience penthouse living at its finest! A stunning southwest-facing corner suite with about 400sqft. of Balcony in the luxurious Menkes-built "Luxe Condo." Boasting 1130sqft. of elegant living space, this 2-bedroom + den layout is designed for maximum comfort and functionality.The massive terrace offers breathtaking panoramic sunset views, creating the perfect space for relaxation or entertaining. With its prime location steps from Finch Subway, GO Bus, and VivaStation, you'll enjoy unparalleled urban convenience. (id:60365)
5011 - 45 Charles Street E
Toronto, Ontario
Chaz Yorkville Condos,Unobstructed East City View. Open Concept Design, One Bedroom + One Media + 2 Washrooms (Master Ensuite). High End Luxurious Features & Finished. 9' Ceiling Approx 580Sf. Close To U Of T, Ryerson, Subway And All Entertainments.Pictures are from previous listing. (id:60365)
5011 - 45 Charles Street E
Toronto, Ontario
Chaz Yorkville Condos,Unobstructed East City View. Open Concept Design, One Bedroom + One Media + 2 Washrooms (Master Ensuite). High End Luxurious Features & Finished. 9' Ceiling Approx 580Sf. Close To U Of T, Ryerson, Subway And All Entertainments. (id:60365)
3007 - 159 Dundas Street E
Toronto, Ontario
Luxury Pace Condo's Most Popular Split 2 Bedroom Layout w/2 Full Bathrooms And Lots Of Windows. Enjoy Unobstructed City View On A Huge Balcony, 9Ft Ceilings, Built-In Appliances, Wood Floor Throughout. Close To Toronto Metropolitan University, Dundas Square, Eaton Centre, TTC, DVP And More! (id:60365)
A - 31 Harrow Drive
Toronto, Ontario
Brand New, never lived in, 4 bedroom, 4 bathroom, 2nd floor laundry, laminate thru-out, finished basement with bedroom, rec room and private bathroom, one parking space included, tenant pays for all utilities (id:60365)
3 - 1 Hamilton Street E
Toronto, Ontario
Expansive living with large windows and plenty of natural lights in every room. Students welcome. Location, Location. Live in an One of a Kind Heritage Building at trendy Leslieville.130 Years Old property. Recent renovation and Spacious apartment. New appliances. Transit at door step and remarkable array of Restaurants. 10min from Metropolitan University, Distillery District, George Brown College. It won't last! (id:60365)
12 Greenhalf Drive
Ajax, Ontario
This stunning five-bedroom, four-bathroom home with a legal two-bedroom basement apartment offers the perfect mix of comfort and income potential. The main floor features an open-concept layout with a modern kitchen showcasing granite countertops, upgraded cabinets, stainless steel appliances, pot lights, and a cozy family room with fireplace. Spacious bedrooms include a primary with ensuite, while the legal basement with separate entrance, kitchen, living area, two bedrooms, and full bath is ideal for rental income or extended family. Outside, enjoy a fully fenced backyard with a new deck and large shed. Located in a sought-after neighbourhood just minutes from the beach, schools, parks, shops, and transit. (id:60365)

