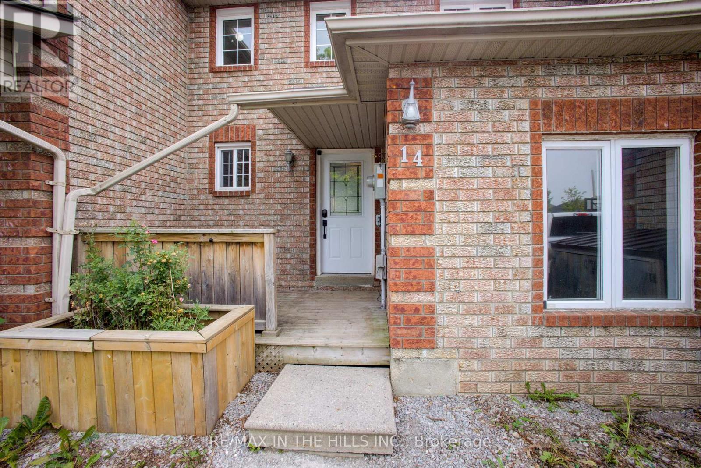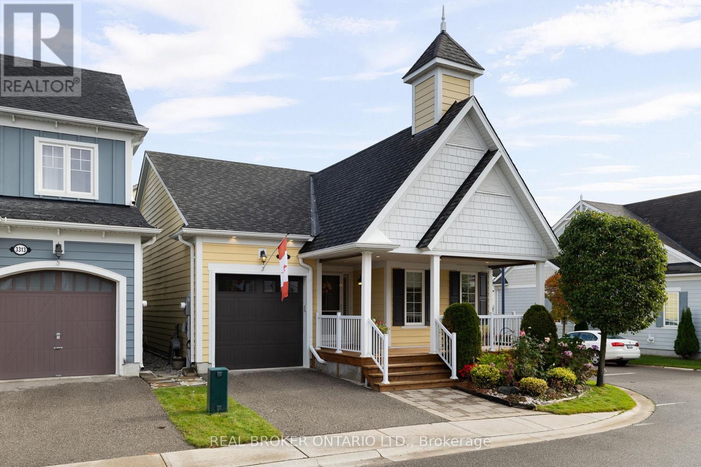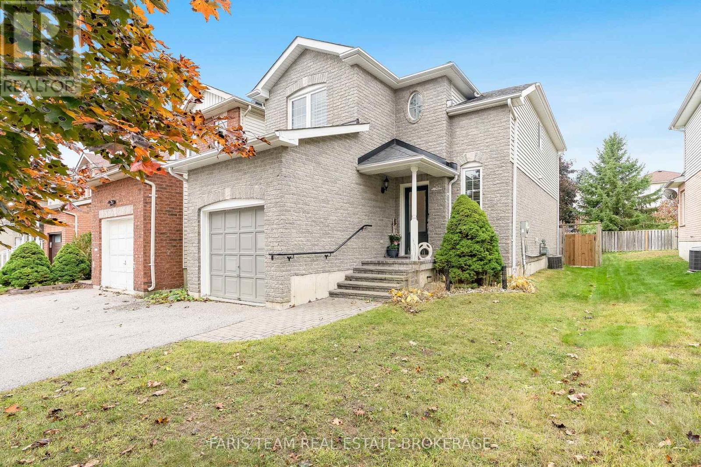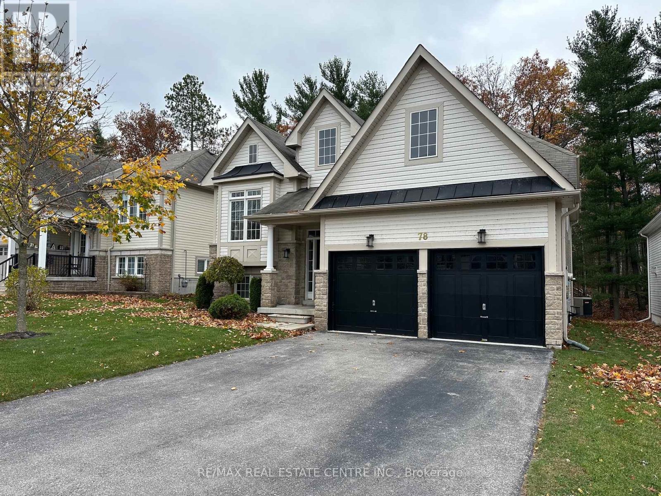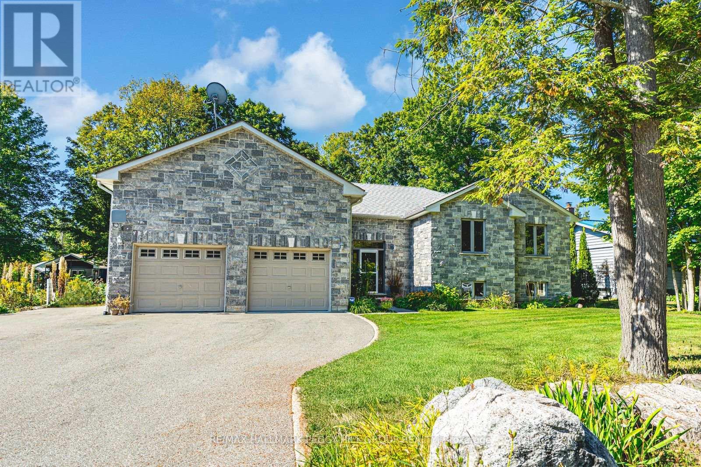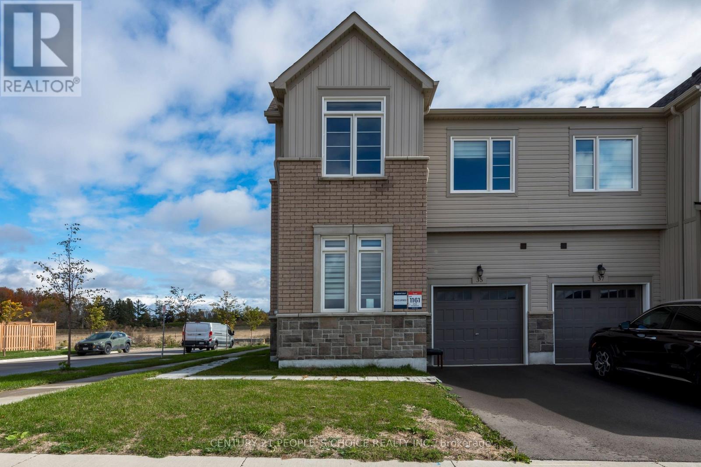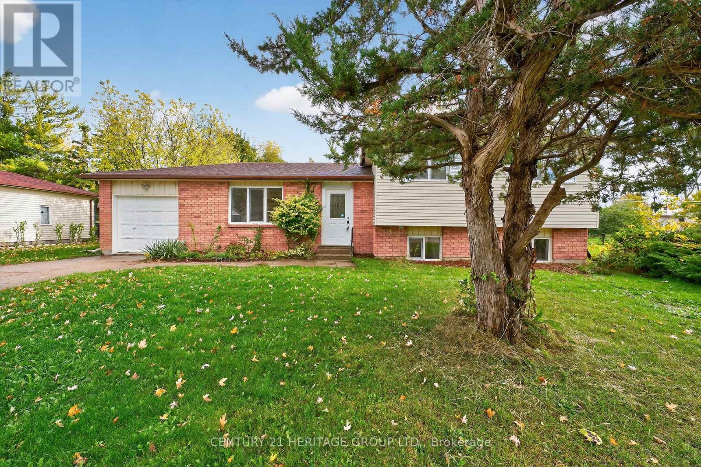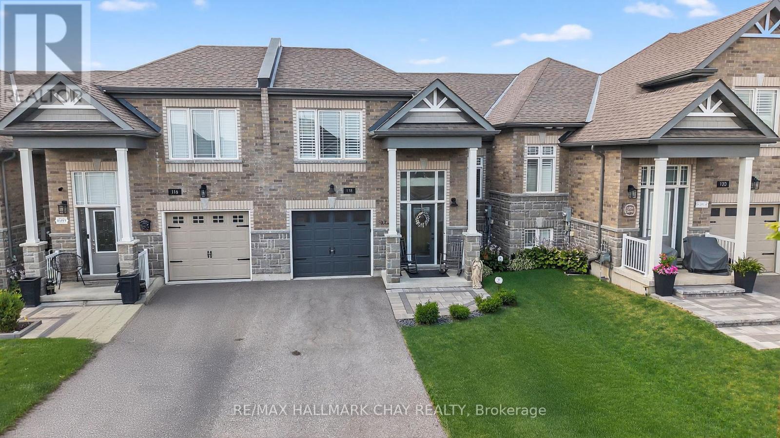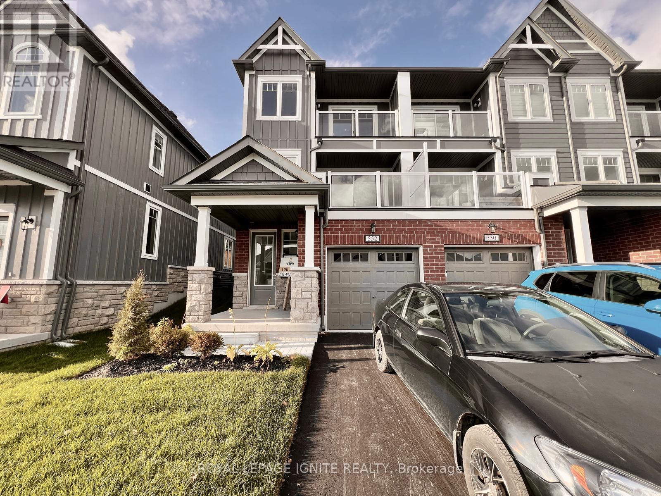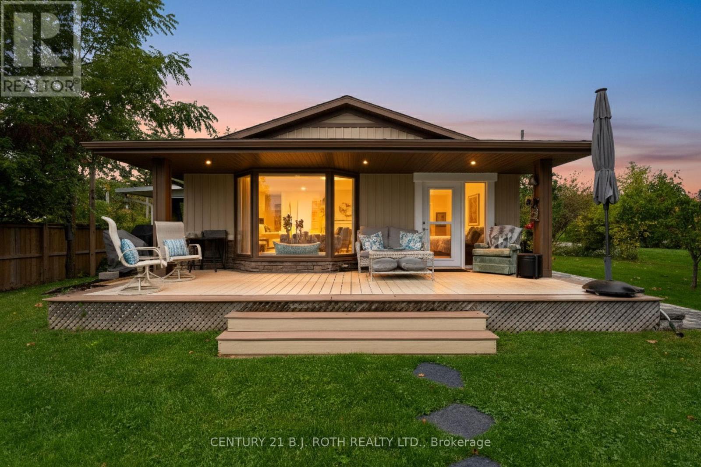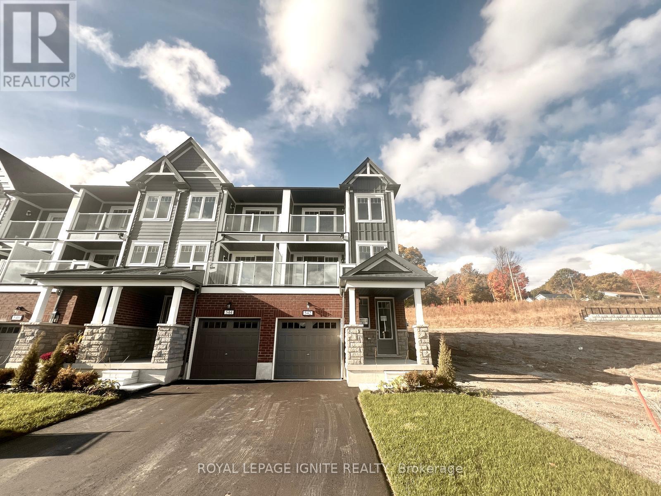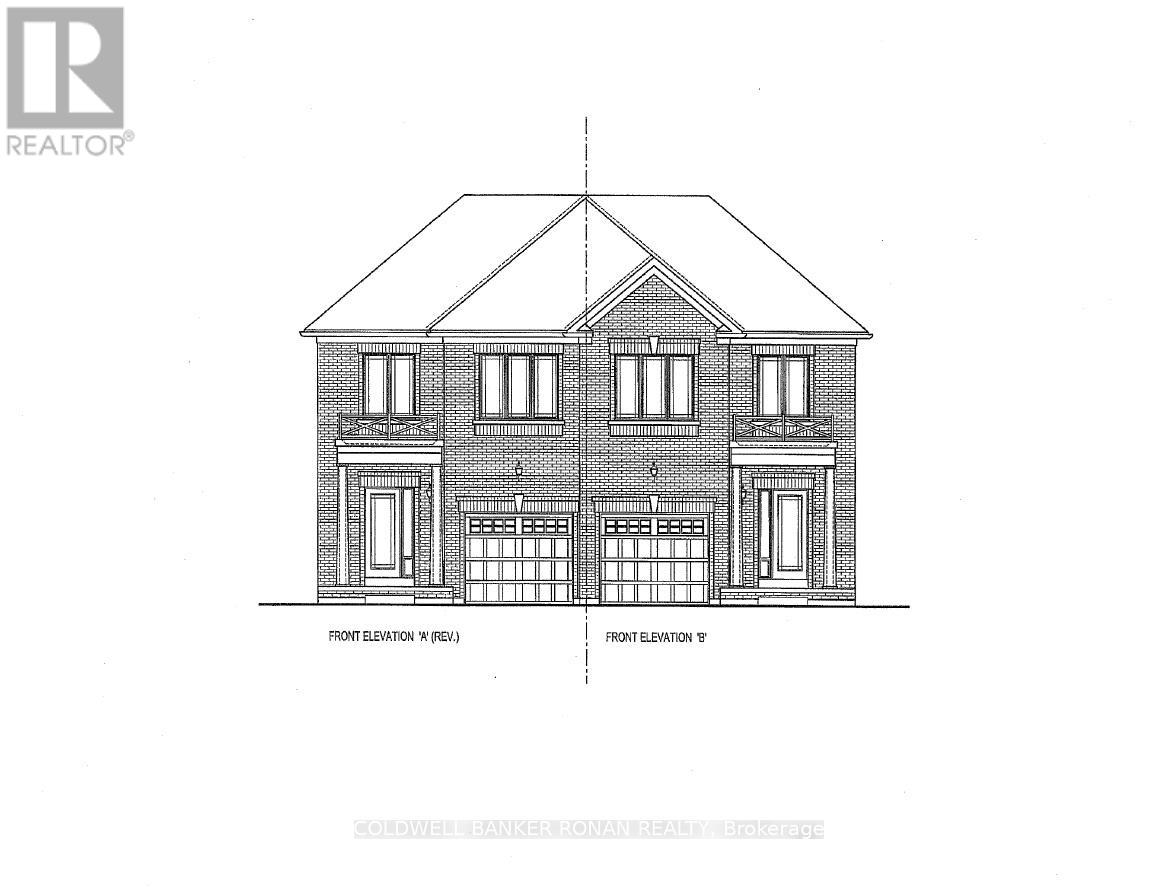14 Tunbridge Road
Barrie, Ontario
This fantastic opportunity is perfect for first-time homebuyers, families, and investors! Located on a quiet street in one of Barrie's most sought-after areas with top-rated schools, this 3-bedroom, 2-bathroom home includes a finished basement with a full bathroom and an additional bedroom. Its prime location near Georgian College and Royal Victoria Hospital adds great value. Key features include AC, washer & dryer, new carpet (2025), full interior paint (2025), newer furnace, windows (2018), and shingles (2019). Walk out from the kitchen to the deck and enjoy the backyard. You'll love the easy access to Johnson's Beach, nearby parks, shopping, restaurants, entertainment, and Barrie's charming downtown. The location also offers an easy commute to the GTA, with straightforward access to the highway. (id:60365)
3315 Beach Club Boulevard
Severn, Ontario
Step inside this model-home-designed bungalow loft with hardwood floors, granite kitchen counters, pot lights, and warm wall sconces that bring the space to life. The bright living area opens to a covered front porch - a peaceful spot to enjoy morning coffee or the glow of the lake in the evening.The home features 2 bedrooms and 3 full bathrooms, including a primary ensuite with an upgraded multi-head shower. Accessibility is built in with a chairlift on the stairs, and peace of mind comes standard with a whole-home generator.Downstairs, the partially finished basement adds a cozy rec room and full bath, plus over 700 sq ft of unfinished space ready for future bedrooms, a gym, or hobby area.Outside, everything's taken care of - grass cutting, snow removal, and gated security are all included. Residents also enjoy over 300 ft of private sandy shoreline, a beach house with washroom, lounge, and TV for community gatherings, and the kind of neighbourly energy that makes this spot special.Enjoy the lake without the upkeep - this is true lock-and-leave living at its best.Offered at $749,000. Book your private showing today. (id:60365)
6 Julia Crescent
Orillia, Ontario
Top 5 Reasons You Will Love This Home: 1) Sunlight fills every corner of this home, creating an inviting atmosphere where comfort and calm come naturally, along with a thoughtful layout combining open and connected spaces, making it just as easy to enjoy a peaceful morning as it is to host a lively evening with friends 2) At the heart of the home, the kitchen features stainless-steel appliances, a sleek backsplash, and a seamless connection to the dining area, where you step directly into the backyard and enjoy an effortless indoor-outdoor lifestyle 3) The fully fenced backyard is your private retreat, complete with a deck and plenty of space to relax or entertain, whether it's sipping coffee at sunrise or unwinding with a glass of wine at sunset, this outdoor oasis offers tranquility and privacy 4) The finished basement expands your options, with space for family movie nights, a home office, or a welcoming guest suite, with dedicated areas for work and play, it adapts easily to your lifestyle 5) Set in a desirable pocket of Orillia, the location pairs everyday convenience with a sense of retreat, with schools, shopping, and transit nearby, the quiet neighbourhood gives you room to slow down and enjoy. 1,525 above grade sq.ft. plus a finished basement. (id:60365)
78 White Sands Way
Wasaga Beach, Ontario
Welcome to your perfect sanctuary! This expansive 2-bedroom, 2-bathroom rental home offers a rare blend of tranquility and modern living, backing onto a stunning provincially owned forest with no rear neighbors. Imagine waking up each day to the peaceful sounds of nature, right outside your door. Step inside to discover an inviting open-concept kitchen that overlooks your beautiful backyard-perfect for entertaining or enjoying a quiet morning coffee. The cozy gas fireplace adds warmth and ambiance to the spacious living area, creating a welcoming atmosphere year-round. The primary bedroom features its own private ensuite bathroom for added comfort and convenience. A full unfinished basement provides plenty of storage space or room for hobbies. For your parking needs, the home includes a double car garage with inside entry, plus parking for four additional vehicles on the driveway-ideal for families or guests. Nestled in a quiet location, this home is just a stone's throw from the beach and all the amenities you could need, making it the ideal blend of relaxation and convenience. (id:60365)
122 Trout Lane
Tiny, Ontario
RAISED BUNGALOW WITH OVER 3,100 FINISHED SQ FT & A HEATED OVERSIZE 2-CAR GARAGE WITHIN WALKING DISTANCE TO GEORGIAN BAY! A quick walk leads you to Concession 18 Beach on Georgian Bay, with trails close by and daily essentials only a short drive away, while this raised bungalow, built in 2010, offers over 3,100 finished square feet designed for comfortable family living. The curb appeal stands out with a stone front, landscaped gardens, mature trees and a heated, oversized two-car garage with 13'10" ceilings and lift brackets, plus driveway parking for eight more. The open concept main floor feels bright and welcoming with 9 ft ceilings and vaulted ceilings over the living room, kitchen and dining area, hardwood floors, pot lights and a cozy gas fireplace. The kitchen features rich cabinetry, a tile backsplash, granite counters with a breakfast bar, stainless steel appliances, including a gas range and a newer fridge, and a dining area with a walkout to the backyard deck. With six bedrooms and three bathrooms, there's room for everyone, including a primary suite with a walk-in closet and a 6-piece ensuite with a corner soaker tub, dual vanity and a large glass shower with dual shower heads. The fully finished basement adds a massive rec room, three bedrooms, a 3-piece bath and plenty of storage. Set on an 82 x 152 ft lot, the backyard is made for relaxed living with a deck, garden bed, fire pit and partially fenced areas. Extras include an updated owned hot water heater, central vac and garage door remotes, rounding out a home that combines comfort, function and a great location close to Georgian Bay, Midland and Penetanguishene! (id:60365)
35 Greer Street
Barrie, Ontario
Welcome To This Beautiful Sun-filled Corner Home Featuring Abundant Natural Light Through Large Windows. Just Like Semi-Detached. No House On One Side, Open Space at Back. Just three years old, 2125 Sqft Above Grade. 4 Bedrooms and 3.5 Bathrooms, 3 Full Baths on Second Floor. Very Neat and Clean Property, Just Like New. Separate Family and Living Room, Full Size Kitchen With Quartz Counter Tops, Upgraded Cabinets and Open Concept Large Family Room. 4 Very Good Size Bedrooms with 6 Pc Ensuite With Primary Bedroom. Lot Of Closet Space With a Walk-In Closet In the Primary Bedroom. Second Floor Convenient Laundry. Zebra Blinds. 2 Minute Drive And 15 Minutes' Walk to Barrie South Go Station. Close To Hwy 400 & All Big Box Stores - Metro, Walmart, Costco, Canadian Tire, Best Buy, Dollarama, LA Fitness, Major Banks, Community Centre, Public Library and Restaurants. City Approved Drawings for Finished Basement With Separate Entrance, One Bedroom, Rec Room, Full Bathroom and Wet Bar. (id:60365)
1087 County Rd 42
Clearview, Ontario
Welcome to 1087 County Road 42, Stayner. This charming 3-bedroom side split located in a quiet, mature neighbourhood of Stayner. Bright and inviting, this home features an open main floor layout with fresh paint and new vinyl flooring throughout, creating a warm and welcoming atmosphere. The spacious living and dining areas are filled with natural light, making it an ideal space for relaxing or entertaining. Upstairs, you'll find three comfortable bedrooms and a full bathroom, while the lower level offers a second bathroom and additional living space with plenty of potential. Situated on a large, private lot, there's ample room to enjoy the outdoors, garden, or create your own backyard retreat. Conveniently located close to schools, parks, and shopping, this home offers comfort, space, and a great Stayner location. Priced to Sell!!! Don't miss this great opportunity to make it your own. (id:60365)
118 Isabella Drive
Orillia, Ontario
Completely Turn Key, 2019 Built, All Brick & Stone, Bungaloft Townhome In Sought After Orillia! With Over 2,300+ SqFt Of Available Living Space, Welcoming Front Foyer Leads To Open Concept Layout Featuring Elegant Finishes, Rich Hardwood Flooring, 9ft Ceilings, California Shutters, & Large Windows Throughout! Modern White Kitchen Boasts Stainless Steel Appliances Including Gas Range, Quartz Counters, Subway Tile Backsplash, & Large Centre Island With Breakfast Bar Seating. Living Room With Walk-Out To Backyard Deck, & Fully Fenced Private Backyard. 2 Bedrooms On The Main Level Are Great For Guests Or Family To Stay, With Closet Space, & Shared 3 Piece Bathroom! Retreat To The Private Primary Bedroom On The Upper Level, With Double Closets, 3 Piece Ensuite With Tile Flooring, & Additional Linen Closet! Fully Finished Basement Features Cozy Broadloom Flooring, Spacious Rec Room, & Additional Bedroom! Lower Level Laundry Completes The Basement With Laundry Sink & Additional Storage Space. Stunning Curb Appeal With Interlocked Driveway & Landscaped Lot. 1 Car Garage With Inside Access To Front Foyer & Direct Access To Backyard! Plus 3 Driveway Parking Spaces With No Sidewalk! Nestled In An Ideal Location, Close To All Major Amenities Including Costco, Lakehead University, Recreation Centres & Sports Complexes, Walter Henry Park, Hospital, Bass Lake, Provincial Parks, Walking Trails, & Couchiching Lake, Beach, & Golf + Country Club! With Tons Of Activities For The Whole Family To Enjoy, All That's Left To Do Is Move In! (id:60365)
552 Hudson Crescent
Midland, Ontario
Welcome to 526 Hudson Crescent, a stunning brand-new End Unit townhome located in the heart of Bayport Village, Midland-nestled in a pristine natural setting along the shores of beautiful Georgian Bay. This is a rare opportunity to live in a home as breathtaking as its surroundings. Just 90 minutes from Toronto, Bayport Village offers a once-in-a-lifetime chance to live in one of Canada's most picturesque recreational areas. This spectacular 2-story Townhouse features:3 Bedrooms & 3 Bathrooms, Gleaming hardwood floors on the main level, Upgraded kitchen with quartz countertop! Enjoy the lifestyle that comes with being just steps from the Bayport Yachting Centre, a full-service marina with slips for over 700 boats. Not a boater? Take a relaxing stroll along the boardwalk or unwind on the docks, surrounded by the serenity of the bay. Don't miss out on this incredible opportunity to live in a home that blends luxury, comfort, and nature. (id:60365)
31 O'connell Lane
Oro-Medonte, Ontario
Just move in and enjoy this beautiful waterfront home. Fabulous outdoor space with patio & walkway to the waterfront, granite steps, a dock and Lake Simcoe at your doorstep. Open concept living and dining room with gas fireplace and stunning waterfront views. Bonus sunroom is ideal for your morning coffee! Upstairs you will find 2 bedrooms, a four piece bath and laundry. On the lower level there is a huge rec room with a newer 3 piece bath and storage area. Detached garage with plenty of storage, a newly paved widened driveway and New full sized Generac Generator, New Electrical Panel and new door to patio. Enjoy the quiet atmosphere of waterfront living! (id:60365)
542 Hudson Crescent
Midland, Ontario
Welcome to 526 Hudson Crescent, a stunning brand-new End Unit townhome located in the heart of Bayport Village, Midland-nestled in a pristine natural setting along the shores of beautiful Georgian Bay. This is a rare opportunity to live in a home as breathtaking as its surroundings. Just 90 minutes from Toronto, Bayport Village offers a once-in-a-lifetime chance to live in one of Canada's most picturesque recreational areas. This spectacular 2-story Townhouse features:3 Bedrooms & 3 Bathrooms, Gleaming hardwood floors on the main level, Upgraded kitchen with quartz countertop! Enjoy the lifestyle that comes with being just steps from the Bayport Yachting Centre, a full-service marina with slips for over 700 boats. Not a boater? Take a relaxing stroll along the boardwalk or unwind on the docks, surrounded by the serenity of the bay. Don't miss out on this incredible opportunity to live in a home that blends luxury, comfort, and nature. (id:60365)
36 Sagewood Avenue
Barrie, Ontario
Welcome to the Willowbrook Model by FirstView Homes Discover this beautifully crafted all-brick semi-detached home in a sought-after, family-friendly community. Offering 1,393 sq. ft. of thoughtfully designed living space, this 3-bedroom, 2-bathroom home blends comfort, style, and functionality. Closings are scheduled for Summer 2026, with the exciting opportunity to select your finishes and personalize your home. Step inside to a bright, open-concept main floor featuring 9' ceilings, hardwood flooring, and a stunning chef's kitchen with tall upper cabinets, a large island with quartz countertops, and an extended breakfast bar-perfect for both daily living and entertaining. A 6' patio door opens to your backyard, complete with a roughed-in gas line for a future BBQ. An elegant stained hardwood staircase with modern metal pickets leads to the second floor, where you'll find three spacious bedrooms, two full bathrooms, and a conveniently located laundry room. The unfinished basement provides ample storage space and includes a cold cellar. Outside, paved driveway and sodded lot adds curb appeal and everyday convenience. With FirstView Homes' reputation for quality craftsmanship and attention to detail, you purchase with confidence. Community Highlights: Close to shopping, dining, and everyday amenities, Walking distance to schools, Just 12 minutes to Centennial Beach, Quick access to major routes and a 5-minute drive to the Barrie South GO Station. Additional models and floor plans are also available. First-time buyers may also qualify for the GST/HST New Housing Rebate under the Government of Canada's new legislation. Don't miss the chance to join this growing community-your new home awaits! (id:60365)

