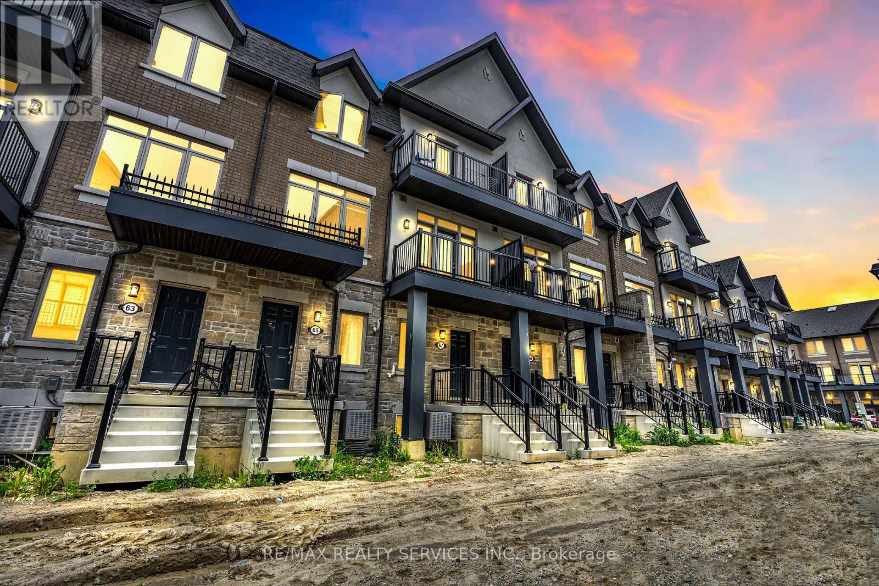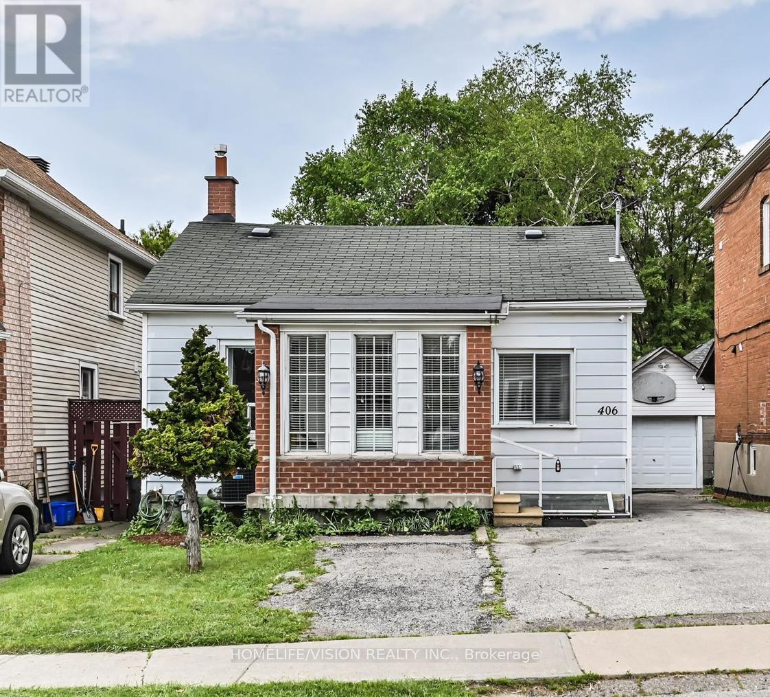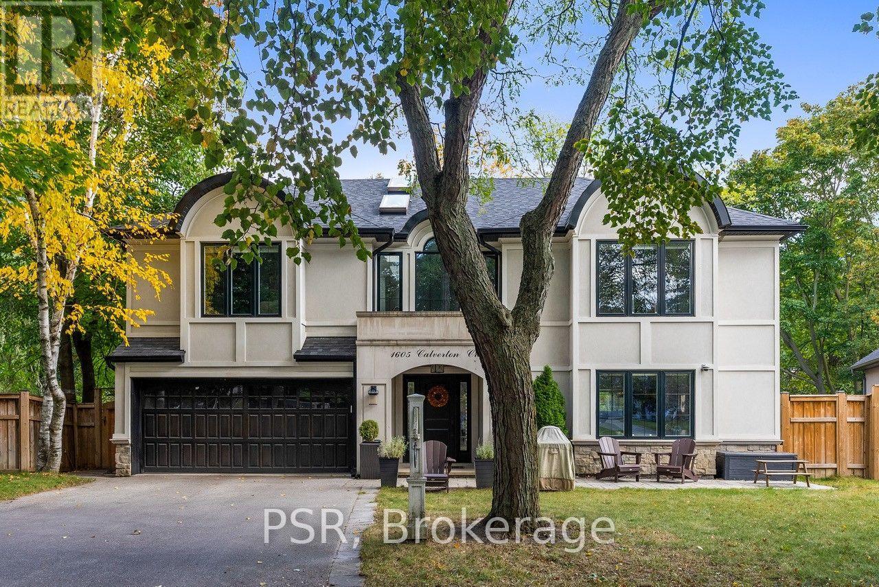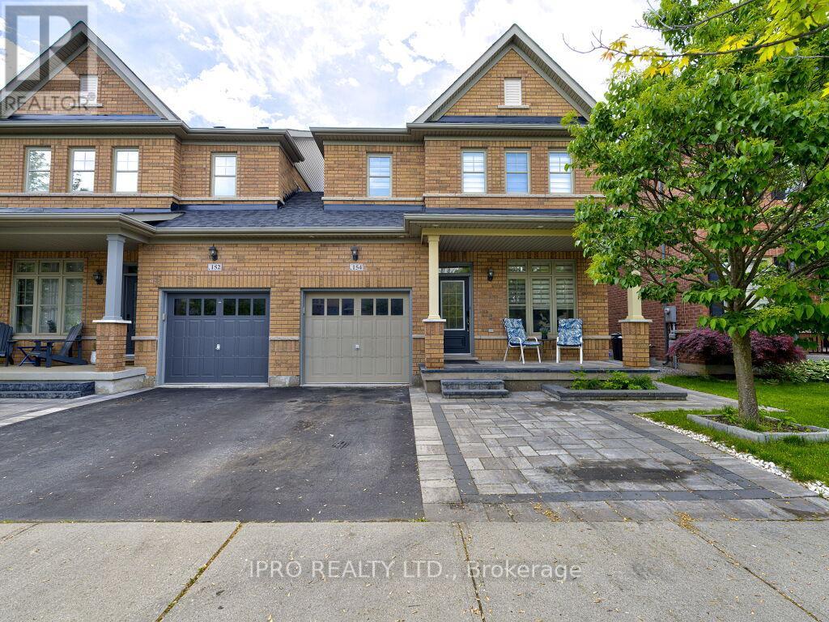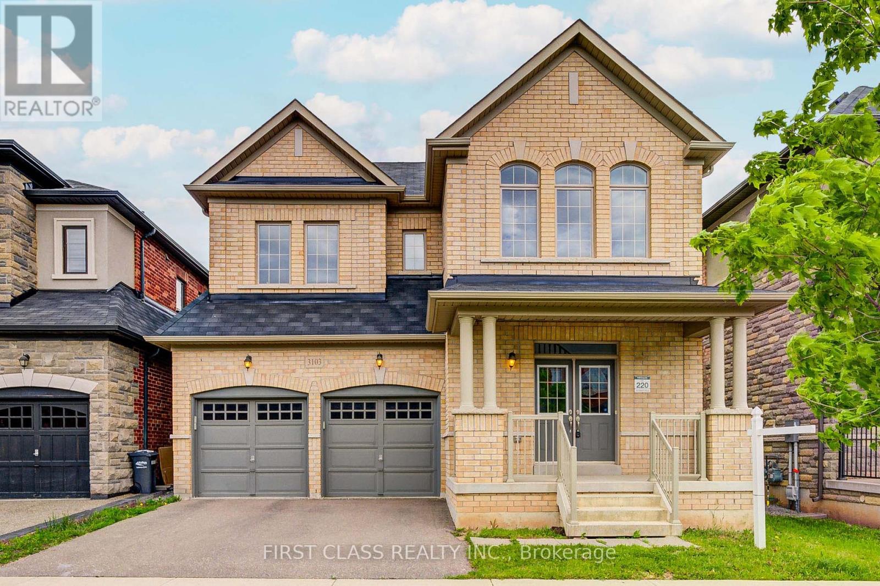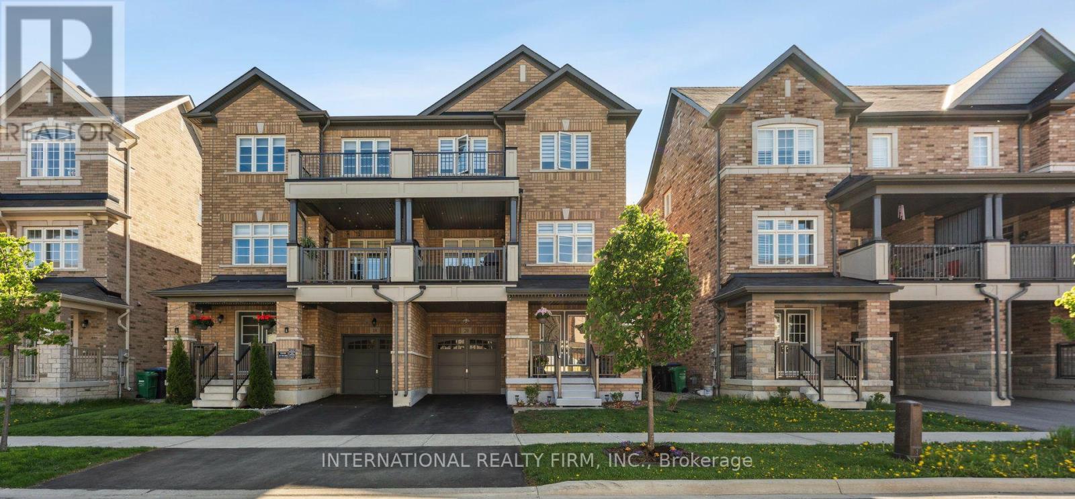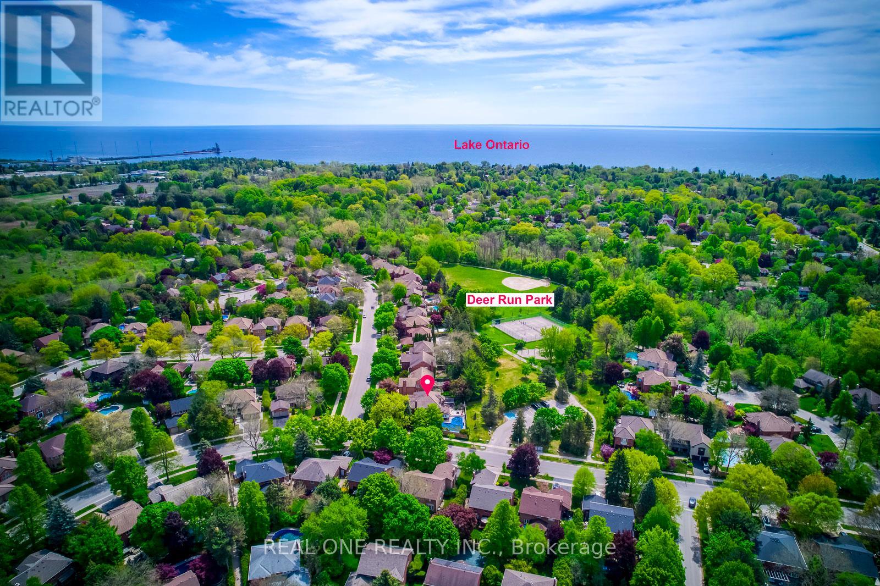4 - 1 Reddington Drive
Caledon, Ontario
Please view virtual tour. Worry free living at it's best. This rare detached bungaloft, situated in exclusive Legacy Pines of Palgrave, offers all of the Adult Lifestyle Community without giving up a sense of privacy. The residence has an open concept great room feel complete with upgraded kitchen, cathedral ceilings in the living room and a separate dining room for formal entertaining. The main level bedroom with adjacent 4 piece bath allows guests their own get away. The massive upper level Primary is impressive with a 5 piece ensuite with steam shower and enormous walk-in closet. For large gatherings, the lower level has a huge recreation/games room which is complimented by a gorgeous Fireplace, built-in bar and walkout to the patio for those lovely summer days. The main level deck is perfect for bbq season. Minutes to the Caledon Equestrian Park. The communities 9 hole golf course and club house make Legacy Pines a place one wants to call home. (id:60365)
67 Springdale Avenue
Caledon, Ontario
Gorgeous 3-Bedroom Townhouse(1860 sq ft as per builder) In Caledon is Located in a Prime Location, Near Community Center, Easy Access to all Amenities, grocery Stores, Restaurants, HWY 410, Schools and Bus Stop. Many Upgrades by Builder in Bathrooms, Oak Stairs. Very Spacious Balconies, One from the Great Room and Second One from The Master Bedroom. Unfinished Basement has Potential to Built One Bedroom and One Bathroom for Rent or For Home Members. Fantastic Opportunity for Modern Living in a Vibrant and Convenient Neighborhood. (id:60365)
6 - 157 Isaac Devins Boulevard
Toronto, Ontario
This Bright & Beautiful 2-Bedroom Condo that almost feels like a Townhome with Private Garage!This well-maintained unit features open-concept living & dining area, modern kitchen with full-size stainless steel appliances, upgraded cabinetry, elegant counters & breakfast bar.Spacious primary bedroom offers a walk-in closet & office nook and a large second bedroom with walk in closet and ample storage space. Ensuite laundry, beautiful bathroom finishes, inviting balcony with West facing sun filled views just turn the key and your home. Family-friendly community with parks, splash pad & skating rink. Steps to Starbucks, Restaurants, Schools,Transit, amenities & More including easy access to Hwy 401/400. (id:60365)
68 Caledonia Road
Toronto, Ontario
This fabulous home is situated in a prime location, close to all amenities and the trendy St. Clair Ave West area! The open-concept living and dining room features hardwood floors, pot lights, crown molding, and a large east-facing window that floods the space with natural light. The eat-in kitchen boasts an updated ceramic backsplash, a breakfast area, and a walkout to a covered concrete deck. The oak staircase leads to a spacious primary bedroom with an oversized closet and a large window. The second bedroom is also generously sized, with a double closet. The renovated 4-piece washroom and hardwood floors throughout add to the home's charm. The finished basement, with a separate entrance, includes a one-bedroom in-law suite with a large modern kitchen, a combined living room, and a generous bedroom with a double closet and large window. The large deck on top of the garage is perfect for entertaining. (id:60365)
157 Sunforest Drive
Brampton, Ontario
Welcome To 157 Sunforest Drive, A Beautifully Maintained Family Home Presented For The Very First Time By Its Original Owner. This Spacious And Thoughtfully Designed Residence Offers Over 2,600 Sq-Ft Of Living Space, Featuring 4 Exceptionally Large And Comfortable Bedrooms, 4 Bathrooms, And A Fully Finished Basement Complete With A Second Kitchen-Perfect For Extended Family Living Or Entertaining. The Main Level Showcases A Bright And Functional Layout, Including A Generous Eat-In Kitchen With A Walk-Out To A Raised Deck, Ideal For Enjoying Summer Evenings And Outdoor Dining. Throughout The Home, You'll Find An Abundance Of Well-Planned Storage Solutions, Ensuring Everything Has Its Place And Enhancing Daily Functionality. Recent Updates Include A New Roof Installed In 2024, Offering Added Peace Of Mind. Nestled In One Of Brampton's Most Established And Sought-After Neighborhoods, This Home Is Surrounded By Top-Rated Schools, Scenic Parks, Convenient Public Transit, And A Wide Range Of Shopping And Dining Options. A Rare Opportunity To Own A Meticulously Cared For Home In A Prime Location, Offering Space, Comfort,A nd Lasting Value. (id:60365)
406 Nairn Avenue
Toronto, Ontario
Delightful and well-maintained detached bungalow situated on a super deep and rare 28 x 150 lot! This 2-bedroom home features a separate basement apartment with additional 2 bedrooms, kitchen, renovated bathroom and separate laundry perfect for extended family or potential rental income. Walk-out from your spacious kitchen with loads of counter space and enjoy the serenity and privacy of your deep lot and backyard oasis in the heart of the city. A bright and welcoming front foyer provides a comfortable transition indoors, especially in rainy or colder weather. Located in a quiet, family-friendly neighborhood, just minutes from the upcoming Eglinton Crosstown LRT. Enjoy the convenience of a private front parking pad with space for 2 vehicles. Enjoy easy access to schools, parks, the York Beltline Trail, shops, and restaurants all within walking distance. A fantastic opportunity to own in a growing, central location! (id:60365)
856 Somerville Terrace
Milton, Ontario
Outstanding updated family home built by Mattamy great curb appeal, quiet court approximately 2983 square feet, plus finished basement! Huge premium lot (135.34 feet wide across rear of property) backing onto greenspace. Walk to trails and park in the desirable Beaty community. Beautifully landscaped with mature birch and Japanese maple trees (cutleaf, bloodgood and lions mane). Fenced yard and large deck ideal for entertaining outdoors. Two garden sheds and gas BBQ hookup. 200 amp service. Oversized rooms, boasting two gas fireplaces. New engineered hardwood flooring installed July 2025 in living room, dining room, den and family room. Central air, central vac. Furnace and central air replaced in 2020 (approximately). Two insulated garage doors updated in 2018, garage door openers and two remotes. Roof shingles and vinyl columns updated in 2015. Exterior trim replaced in 2016 maintenance free. Window blinds. Five appliances, including JennAir gas stove. Main floor boasts a separate formal dining room and den. Large kitchen, white cabinets, eat-in kitchen(freshly painted July 2025) with pantry, quartz countertops and island with granite. Main floor family room with gas fireplace. Finished basement with huge recreation room with gas fireplace, with potential fifth bedroom on lower level or additional office space. 3 piece rough-in washroom in basement. Sump pump replaced in 2016. Laundry conveniently located on second floor, with stainless steel sink and large linen closet. Primary bedroom with two walk-in closets and large 5-piece en-suite bathroom, with separate soaker tub and updated shower. Many windows replaced throughout the home. Nest thermostat and Google Home Nest doorbell and rear security cameras and flood light. Nest devices are Bluetooth. Quiet residential street in sought after neighbourhood. A great place to call home. (id:60365)
1605 Calverton Court
Mississauga, Ontario
West Mineola ...On A Court! Over 4,000 sq.ft. Of Total Living Space With Incredible Functionality Over 3 Levels. Full Walk-Out Lower Level With Its Own Kitchen, Bedroom & 4Pc Bath. Ideal Nanny/In-Law Setup. The Thoughtful Rebuild Of This Handsome Residence Was Completed In 2017 Featuring All Of The Conveniences You Would Expect In A Full-Size Family Home. 2 Car Garage; Family Room Connected To Kitchen; Impressive Room Proportions; 2nd Flr Laundry; Pot Lights; Paneling; Wainscotting; Built-Ins/Storage & More. Backyard Gate Into Parkette. Coveted Kenollie School Catchment - The Top Rated Mississauga Public School & Literal Hub Of This Tight-Knit Community Of Family & Friends. Walk To Port Credit Village, GO Train & The Lake. (id:60365)
154 Swindale Drive
Milton, Ontario
Beautifully Upgraded Semi-Detached with Finished Basement in Prime Scott Location! Welcome to this exceptional 3-bedroom semi-detached home with a fully finished basement featuring an additional bedroom, living space, and a 3-piece bath perfect as an in-law suite or guest retreat. Located in Milton's highly sought-after Scott neighborhood, this home is the ideal blend of comfort, space, and style. The main level boasts hardwood flooring throughout, a spacious living room, separate family room, dedicated dining area, and a bright breakfast nook. The kitchen has been recently upgraded with top-of-the-line cabinetry offering abundant storage and a modern finish. Upstairs, the large primary bedroom features a 4-piece ensuite and walk-in closet, accompanied by two additional generously sized bedrooms. Enjoy a professionally landscaped backyard, perfect for relaxing or entertaining, and an interlock stone driveway and patio that offer excellent curb appeal and low-maintenance outdoor living. This move-in-ready home is just minutes from schools, parks, trails, shopping, and transit. An outstanding opportunity in one of Milton's most desirable communities! 3+1 Bedrooms, 3.5 Bathrooms, Finished Basement with In-Law Suite Potential, Upgraded Kitchen & Hardwood Floors, Interlock Driveway & Backyard. (id:60365)
3103 Streamwood Passage
Oakville, Ontario
Great Opportunity To Live In This Prestigious Upper Oaks Community By Greenpark Home . Doube garage detached With 9' High Ceilings, 4 Bedrms, 3 Full Bathrooms On 2nd Fl, Gorgeous Kitchen W/Granite Counter Tops & Stainless Steel Appliances. Oak Staircase. 2nd Fl Laundry. Fireplace In Family Rm. Wood Flooring thru-out. Minutes Access To Hwy 407/403/Qew. Close To All Amenities, Including Shopping Mall, restaurant, School & Hospital. Freshly painted and move in ready (id:60365)
20 Lowes Hill Circle
Caledon, Ontario
Step into this elegantly upgraded semi-detached home, offering approximately 2,000 sq ft of stylish and functional living space in a highly sought-after Caledon neighbourhood.Hardwood floors and pot lights run throughout, creating a warm, upscale atmosphere. The open-concept main floor features a contemporary kitchen with quartz countertops, sleek cabinetry, stainless steel appliances, and a spacious eat-in island perfect for both everyday living and entertaining. The living room is anchored by a striking feature wall with built-in shelving and a fireplace, combining comfort and modern design.Enjoy seamless indoor-outdoor living with a walkout to a private balcony from the dining area, ideal for morning coffee or evening wind-downs.This home offers 3 generously sized bedrooms and 4 bathrooms (2 half), each thoughtfully designed and finished with upgraded quartz countertops for a cohesive, luxurious feel. The primary suite includes its own private ensuite for added comfort.A flexible main-floor space provides the perfect setting for a home office or den. Additional highlights include a dedicated laundry room, direct interior access from the single-car garage, and parking for two additional vehicles on the driveway.Conveniently located near parks, top-rated schools, shopping, and transit, this home effortlessly combines elegance, function, and everyday convenience. (id:60365)
2350 Deer Run Avenue
Oakville, Ontario
Welcome to 2350 Deer Run Avenue, a Perfect Home for Entertainers with a Huge Swimming pool and a Bright sunroom in prestigious South East Oakville. This Well-Maintained Treed House Boasts 4 +2 Bedrooms 6 Bathrooms (2*2 PC,4 full size).Both Living and Family Room with Fireplaces Offer Cozy Spaces for Gatherings. Spacious Kitchen with custom-built cabinets, Double Sink, Custom Double Islands. Breakfast Area Overlooking and Direct Access to the Backyard. Main Level Office Provides a Quiet Place for WFH. Main Level Laundry with Access to Garage. Hardwood Floor throughout the Main and 2nd floor. Beautiful Private Backyard Featuring Patio Area & Lovely Garden & a Huge Swimming Pool, Back to Community Park with Tennis Courts. Finished Basement Provides a Spacious Recreation Room with fireplace and 2 Bedrooms. Great Location, Close To All Amenities, Transit, Shopping, Trails & Lake. Quiet And Safe Family Community.Dream Home Start here! **EXTRAS** Infrastructure Updates:Driveway 2021,Garage Door 2023,Furnace 2020,Insulation 2020, New Potlights in family Room 2024 (id:60365)


