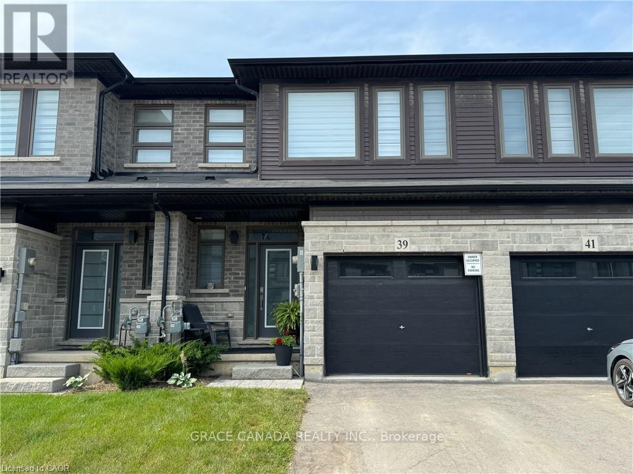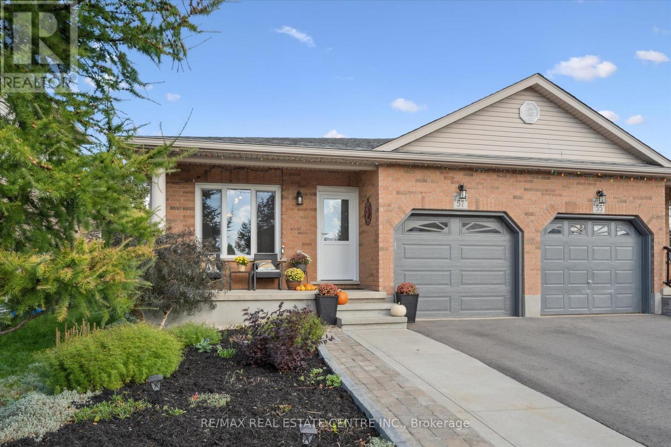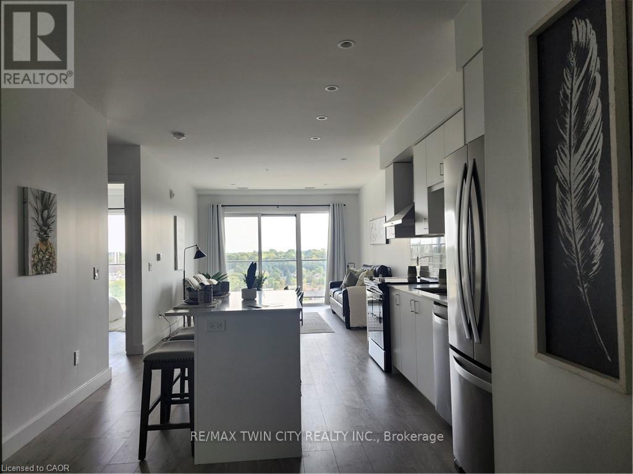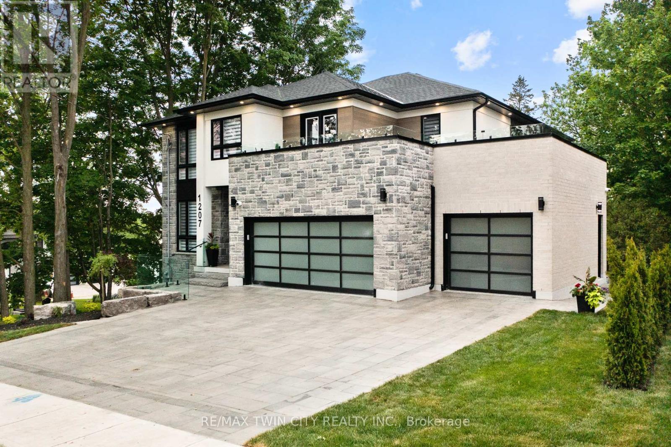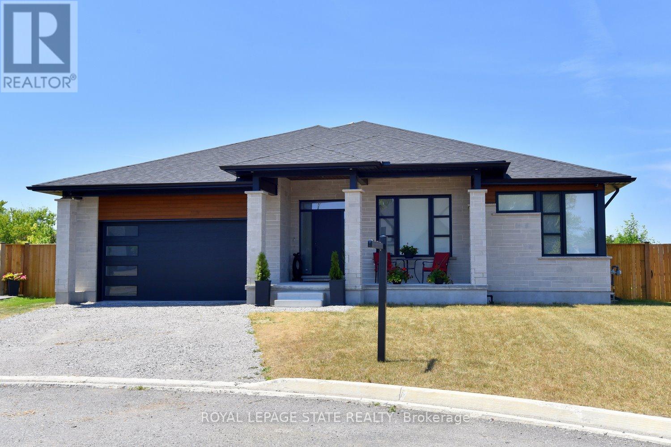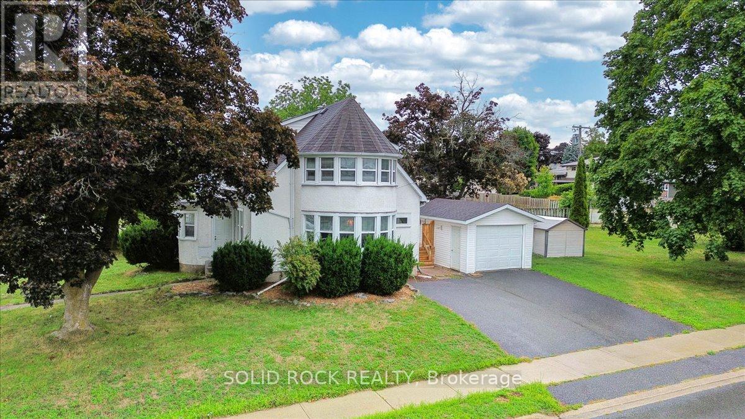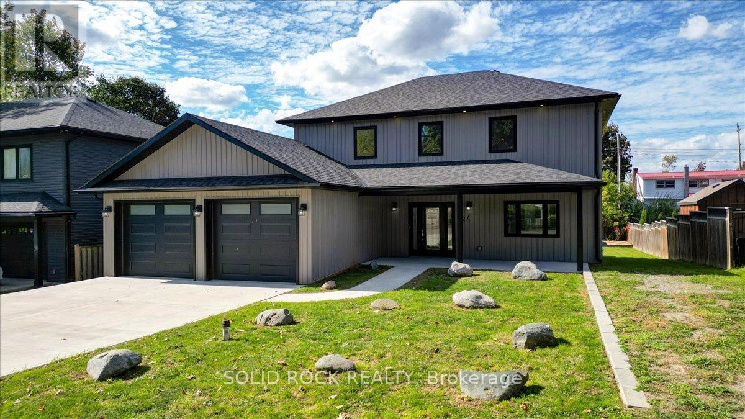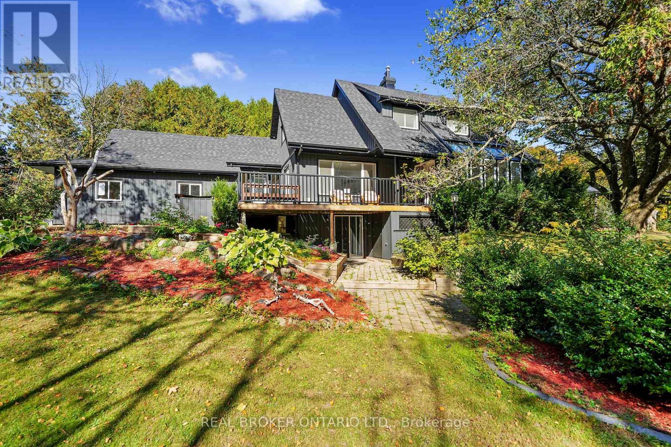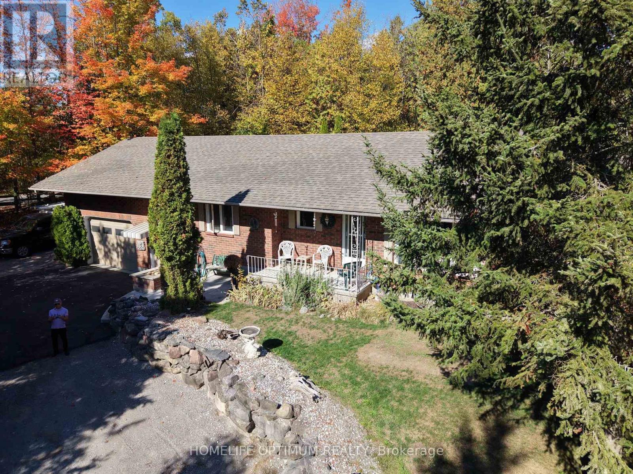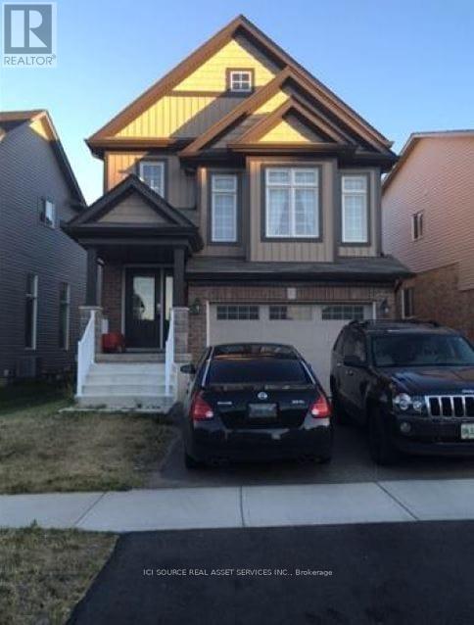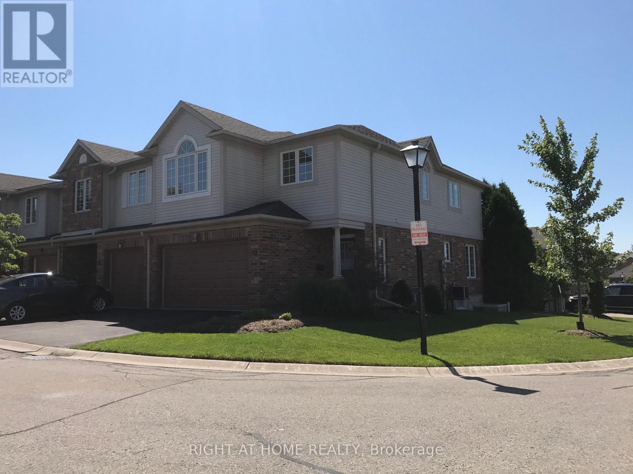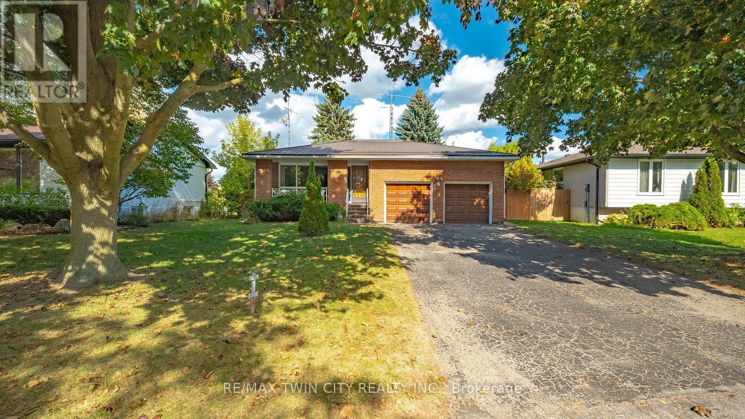39 June Callwood Way
Brantford, Ontario
Newer Executive Townhouse ( Losani Built ) In Brant West meticulously clean, Features 3 spacious bedrooms and 2.5 Bathrooms, Beautiful Open Concept Main floor with 9 foot ceilings, upgraded Gourmet kitchen with Quartz counter tops and stainless steel appliances, Upgraded flooring through out main floor, Huge great room with walk out to back yard, master with walk in closet and a beautiful ensuite, Full laundry room on 2nd floor and much more , A must see to appreciate . (id:60365)
57 Muscovey Drive
Woolwich, Ontario
Walk into this bright and airy home, and be welcomed by tons of natural light, modern finishes, and tons of room to entertain. Situated in a sought after neighbourhood, walking distance to parks, walking trails, and great schools this home will not leave you disappointed. The main floor boasts a great sized dining room at the front of the home, with a large window and a large window allowing tons of natural light, this room could also be used as another living space! Continue through, and you will find the heart of the home, a stunning kitchen with white cabinetry, stainless steel appliances, with a gas range stove, beautiful quartz countertops, and a modern backsplash tying the whole space together! Combined with the kitchen you will find a spacious breakfast area and the walk-out to the backyard. The backyard it quaint and cozy, with a great sized gazebo to sit back and relax after a long day of work, with tons of gardens and a place for a fire pit- making this the perfect spot to entertain! Head back inside and head to the lower level, where you will find massive windows allowing the backyard to shine through, a cozy fireplace and a ton of space for you and your family to enjoy! If we go back to the main floor and go up a couple stairs you will find a spacious primary bedroom, and two other great sized bedrooms! Basement is unfinished awaiting your personal touches! Roof 19, Kitchen 19, A/C 19, All windows 19 - high efficiency European bidirectional opening feature (id:60365)
1211 - 15 Glebe Street
Cambridge, Ontario
FOR SALE: 2 BEDROOM CONDO UNIT AVAILABLE IN THE HIGHLY SOUGHT-AFTER GASLIGHT DISTRICT! This brand new 1007 SQFT unit located in the Gaslight District Cambridges new dining, entertainment, and culture hub is ready and waiting for you. With stellar views of West Galt and The Grand River, plenty of amenities in the surrounding area makes for perfect living. This unit offers 9 ceilings, open concept kitchen/dining, large windows, in-suite laundry, a walk-in closet, and premium finishes throughout. The open balcony is spacious and offers panoramic views of the city, with easy access from both the living room and the bedroom. You wil also enjoy exclusive access to new Gaslight Condos amenities: Exercise room; games room; study/library; and an expansive outdoor terrace with pergolas, fire pits, and BBQ areas overlooking Gaslight Square, large lobby, party room, media room complete with kitchen and dining space, rooftop patio, terrace, community barbecues, a fitness room and a yoga/pilates studio, bike storage and more. All this in the heart of downtown Cambridge - walking distance to cafes, restaurants, shops, 2 live theatres, a Farmer's Market, libraries, galleries, the University of Waterloo School of Architecture as well Grand River trails and watersports. One underground parking spot plus a locker. (id:60365)
1207 Queen St Street N
Wilmot, Ontario
Welcome to this beautiful executive home in the quiet village of New Dundee. CUSTOM-BUILT HOME that EPITOMIZES LUXURY. The open concept floor plan features marble & engineered flooring throughout. A front den, powder room, & bright living room, w/ striking feature wall. The kitchen offers a large center island, QUARTZ countertops w/ waterfall feature, and backsplash. STAINLESS APPLIANCES, soft-close mechanisms, a dream walk-in pantry, & a convenient mudroom that provides access to the triple garage, boasting epoxy flooring, & a TANDEM DRIVE-THROUGH FEATURE. Double slider doors lead you to the COMPOSITE DECK, where you can relax and enjoy the serene views of Alder Lake in the background. Admire the GRAND SOLID WOOD STAIRCASE, adorned w/ open tread risers, GLASS SLAB ACCENT RAILINGS, & a stunning brick veneer backdrop that spans all three levels. The upper level offers three spacious bedrooms, each w/ its own walk-in closet & ensuite bathroom. Don't miss the private access through the loft, leading you to a ROOFTOP TERRACE. The primary bedroom, accessed through double doors boasts two walk-in closets, & a LUXURIOUS 5-PIECE ENSUITE w/ a floating tub & separate shower. The private access to your own primary balcony allows for INCREDIBLE VIEWS. The lower level has been thoughtfully arranged to include a full kitchen, two bedrooms (one currently serves as an office), a separate laundry area, & a full 3-piece bathroom. FULL WALKOUT w/ access to a stone patio, hot tub, & a fire pit area, all within a fully fenced lot. Just minutes away from all the conveniences. (id:60365)
3642 Vosburgh Place
Lincoln, Ontario
Welcome to Campden Highland Estates! 2024 custom-built bungalow in quiet court on pie shaped lot, 3+2 bedrooms 3.5 baths, 4000 sqft of living space with walk-up, blending style & functionality. Covered porch entry. Chef's dream kitchen features black cabinetry,9island,stunning quartz countertops, Thermador 6 burner gas range, dishwasher & fridge, small appliance garage, pot & pan drawers & pantry cabinet. Decadent living area with tray ceiling, stunning linear gas fireplace in dark marble effect feature wall with surrounding built-ins & contrasting shelving, creating a stylish & relaxing atmosphere. Neutral tones, light engineered hardwood & ceramic flooring compliment the modern style. Patio doors from the dining area lead to a covered back deck designed to enjoy sunsets and views - with enclosed storage under too. The fully fenced yard has space & potential for a pool and more - it's waiting for your design! The king-sized primary bedroom is a retreat, large windows & tray ceiling, with both a pocket door walk-in closet & separate double closet, complete with ensuite that boasts a fully tiled glass door shower with rain head & hand held, oval soaker tub & double floating quartz counter vanity. The other main-floor bedrooms share a beautifully appointed four-piece bathroom. The 2-piece guest bath, laundry/mud room complete this level. The bright basement, filled with natural light has 8ft ceilings, French door walk-up, above grade windows, large living/family area providing plenty of space for any need, for teens or in-laws alike. In addition, 2 bedrooms, den, gym/movie room, 4-piece bathroom, storage & cold room make this a comfortable & functional living space. This home is carpet free, engineered hardwood & ceramics on main flr and laminate flooring in the bsmt. Double garage, driveway for 4 cars & Tarion Warranty. Schools, shopping, trails, orchards, wineries, breweries and QEW are all within minutes of this 'must see to appreciate' beautiful home! RSA (id:60365)
141 Oliver Road
Trent Hills, Ontario
Attention Investors, Downsizers or First Time Buyers! Welcome to this charming, centrally located home just steps from downtown Campbellford and within walking distance to a variety of amenities and hospital. On the inside of this home, you'll find a functional layout featuring: Main Floor Room has a closet, ideal as a Bedroom if desired or can also be used as a Den or Office; 3-Piece Main Floor Renovated Bathroom for added convenience. Spacious Living & Dining Rooms perfect for relaxing or entertaining. Bright Kitchen with walkout to the backyard deck and large yard; Main Floor Laundry conveniently located off the kitchen, making this home ideal for anyone wishing to avoid stairs. Upstairs, the Primary Bedroom boasts a unique rounded set of windows, creating a bright and airy atmosphere you'll love waking up to. The bathroom upstairs has also been renovated. Enjoy everything the Campbellford Waterfront Community has to offer! The new Sunny Life Recreation & Wellness Centre features two swimming pools, a fitness facility, and a hockey arena. Discover local favourites like Dooher's Bakery (Canada's sweetest bakery!), the Aron Theatre, bowling alley, restaurants, boutique shops, grocery stores, public kayak rentals, and local breweries. Perfectly positioned for commuters, you're just 30 minutes to the 401, 45 minutes to Peterborough and Belleville, and about 2 hours to Toronto or Ottawa. This is an Estate Sale. The property is being sold "as is" with no warranties and representations as the Seller has not lived in the home. Proximity to hospital is not noisy as there is restricted siren use. Quiet Family Neighbourhood. (id:60365)
124 Cromwell Street
Trent Hills, Ontario
Beautiful Custom-Built Home in a Desirable Campbellford Neighbourhood. This thoughtfully custom-designed and built 2021 home was created with future growth and expansion in mind. Ideally situated in a quiet, sought-after neighbourhood near Campbellford's downtown core and hospital, it offers a high walk score while maintaining a peaceful, private setting with a spacious backyard perfect for outdoor living. Highlights include: Modern Kitchen: Open and versatile layout, ready for your island or favourite dining set, with a gas hook-up option for the stove (currently electric), With Lots of Cupboards and some Glass Cupboards for displaying your special display items. Inviting Living Room: Cozy atmosphere with fireplace rough-in and TV wall outlets in every room for easy entertainment setup. Primary Suite: Generous size with a private ensuite bathroom and Walk-in Closet. Second-Floor Laundry: Convenient and functional. Oversized Garage: 2.5-car space with heater hook-up, ideal for vehicles, storage, and/or hobbies. Future-Ready Features: RV parking and dedicated plug-in for it; electric car outlet in the garage; and 30-amp service to the back deck for future Shed and/or Workshop. Outdoor Living: Covered deck to large backyard with patio doors from the kitchen for enjoyment even if it is raining or shade when you need it, and a designated area for a hot tub or outdoor Sauna. Front Covered Porch for added patio seating for coffee/tea and relaxing. Bright, spacious, and airy, this home offers comfort, functionality, and future-ready design. The Seller has used all high end quality fixtures and finishes that add additional value to this newer home. Truly a property that has it all! (id:60365)
203 Bullis Road
Brighton, Ontario
Beauty on Bullis - A Private Country Retreat on 4.34 Acres! This beautifully renovated 3+1 Bedroom, 4 Bathroom home offers the perfect blend of modern updates and serene privacy. Nestled on a landscaped 4.28 acre lot, the property is designed for both relaxation and entertaining. Step inside to a layout encompassed with natural light and filled with stylish finishes throughout. With three expansive decks, you'll always have the perfect spot to take in the surrounding views or host family & friends. The finished basement with a walk-out extends your living space and provides endless possibilities for a games room, media area, or in-law potential. Unwind after a long day in your hot tub, surrounded by mature trees and nature. The beautifully landscaped grounds create a private oasis, ideal for those seeking a quiet escape. An attached two-car garage offers plenty of storage and convenience. Whether you're enjoying your morning coffee on the deck, evenings in the hot tub, or simply soaking up the peace and quiet - 203 Bullis Road has it all! (id:60365)
228 Pirates Glen Drive
Trent Lakes, Ontario
Enjoy stunning lake views from this charming brick bungalow with lots of natural light featuring 2 spacious bedrooms and 2 full baths. The property includes a versatile office, perfect for remote work or additional guest space. Appreciate the convenience of a 2-car garage and the peaceful surroundings just a short walk to the lake, and scenic walking trails. Whether you're relaxing indoors or taking in the beautiful outdoor scenery, this home offers a perfect lakeside lifestyle. Don't miss the opportunity to make this beautiful property your new home! Roof 2017 (30 year fibre glass shingles) (id:60365)
406 Woodbine Avenue
Kitchener, Ontario
Welcome to 406 Woodbine Ave.! Great single detached home in the very Desirable Huron Village area. Surrounded by Huron Conservation hiking trails. Walking distance from new Primary and Secondary Public schools. Enjoy the quiet home in an established neighborhood. This open concept layout create 1765 sq ft living space, offering 3 bedrooms on 2nd floor, additional family room on 2nd floor, a partial finished basement can be used as 4th bedroom or office space. The house is Energy Star and features many upgrades like 9 ft ceilings, pot lights, stainless steel appliances on suite bathroom with rain shower and walk in closet in the master bedroom, fenced yard with deck, rough for a bathroom in the almost finished basement. All appliances included. Fireplace in living room.1.5 car garage. *For Additional Property Details Click The Brochure Icon Below* (id:60365)
33 - 320 Ambleside Drive
London North, Ontario
End-unit condo available for lease in a prime North London location near Masonville shopping district, University Hospital, and Western University. Originally a builders model, this home features many upgrades throughout. It offers 4 bedrooms upstairs and 3.5 baths, including a master ensuite. The large kitchen includes an eat-in area that opens to a private patio, and the living room features a cozy gas fireplace. The finished basement provides additional living space with 2 bedrooms, large windows, and a full bathroom. A double-car garage and driveway with parking for 4 cars complete this move-in-ready home. (id:60365)
6 Ventnor Court
Brantford, Ontario
6 Ventnor Court, Brantford Brier Parks Hidden Gem. Welcome to 6 Ventnor Court, tucked away in one of Brantfords most sought-after neighbourhoods Brier Park. Nestled on a quiet, family-friendly court with virtually no through traffic, this home offers the perfect balance of peace, privacy, and convenience. Step inside to discover a bright, spacious layout featuring 3 bedrooms and 2.5 bathrooms, ideal for families or anyone craving room to grow. The open and inviting main floor flows effortlessly, perfect for entertaining or relaxing after a long day. Enjoy the benefits of a steel roofbuilt to last a lifetimeand an oversized lot that gives you space other homes can only dream of. The private backyard is a serene retreat where kids can play freely, pets can roam, and summer barbecues become the highlight of your week. Downstairs, a separate entrance leads to a spacious basement, offering potential for an in-law suite, home gym, or recreation area. Youll also find a large utility room and cold room, giving you plenty of storage and functionality. With a double garage and parking for up to 6 cars, theres more than enough room for family, guests, or your weekend toys. Located minutes from top-rated schools, parks, shopping, and highway access, this home combines comfort, community, and convenience in one unbeatable package. 6 Ventnor Court where quiet living meets everyday convenience in beautiful Brier Park. Dont miss your chance to call this rare find home. (id:60365)

