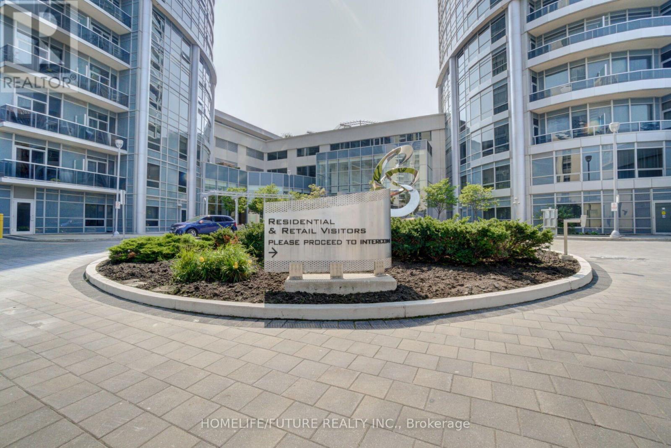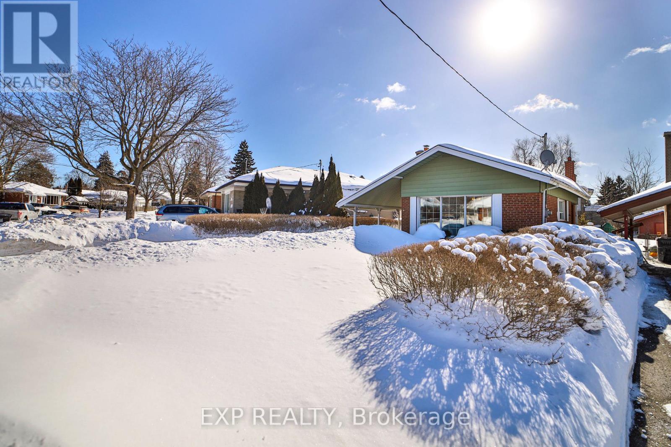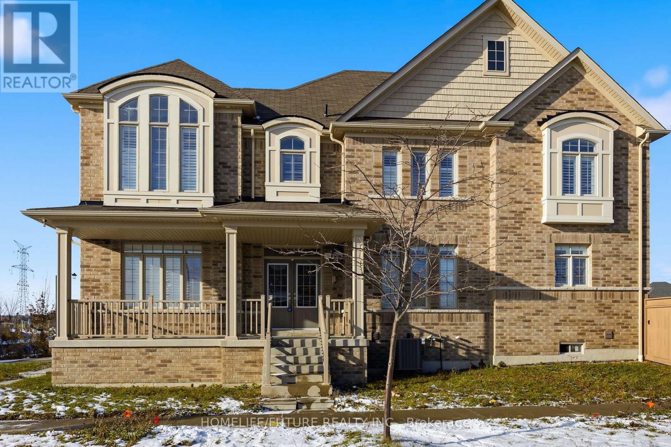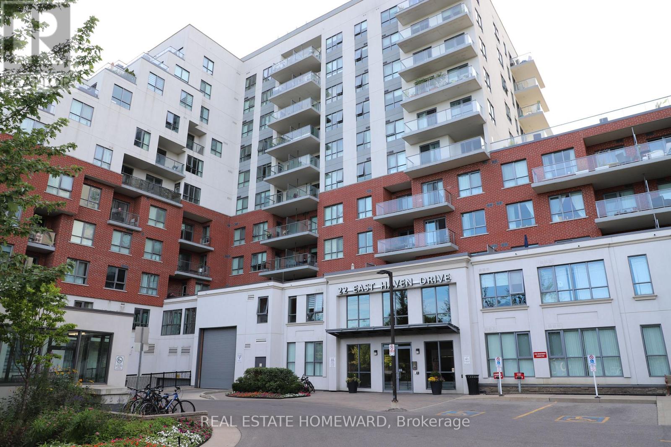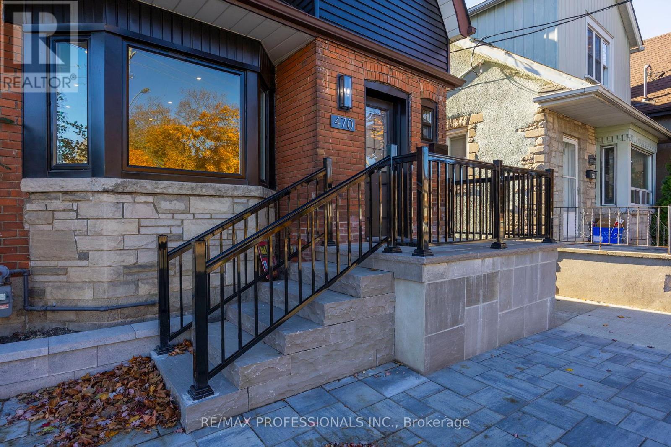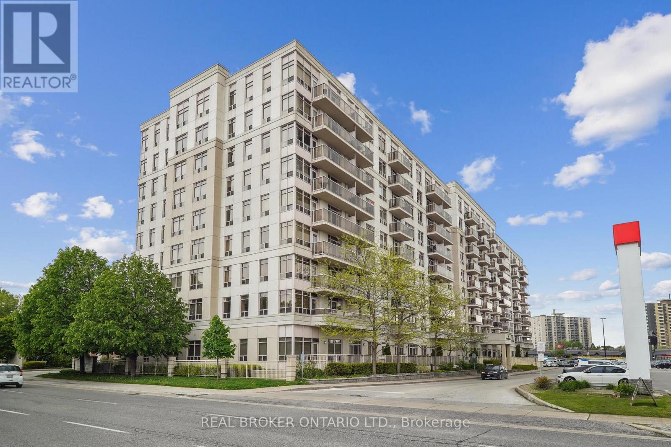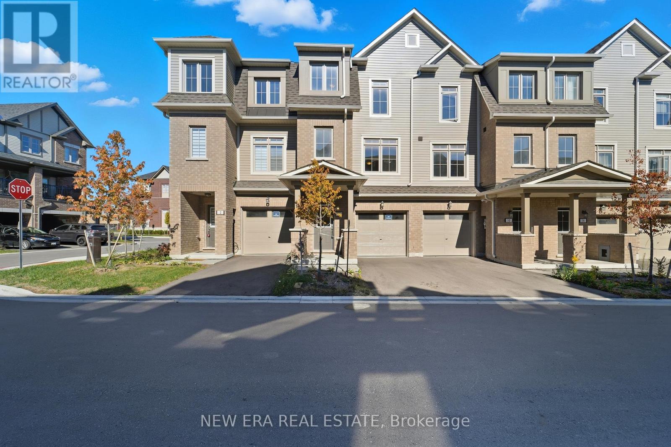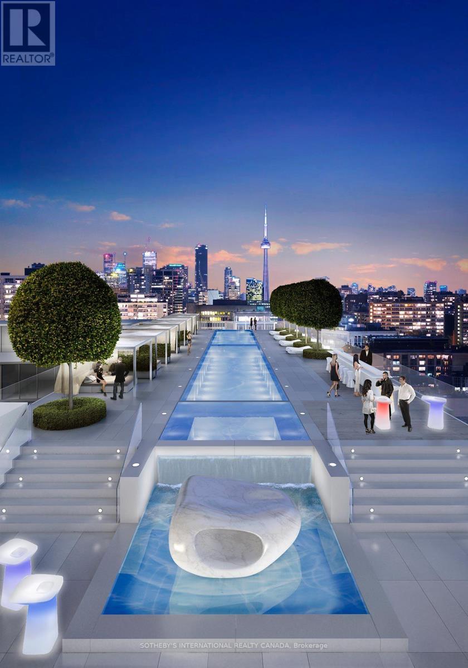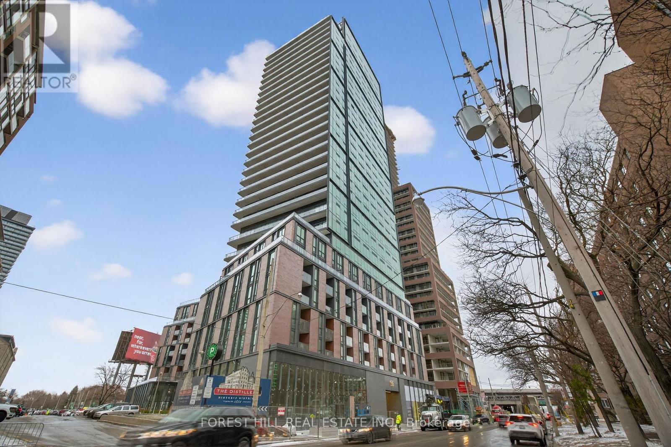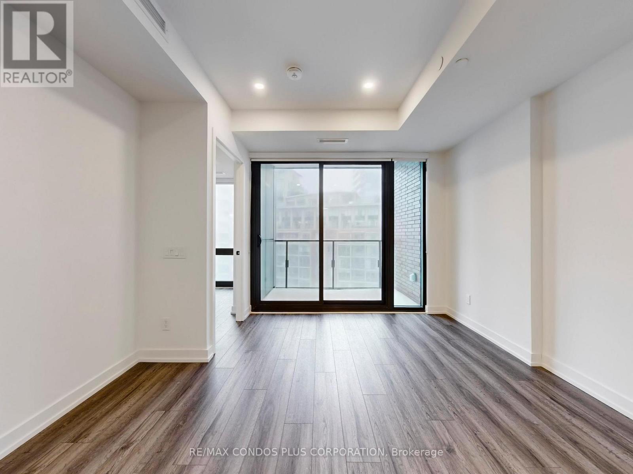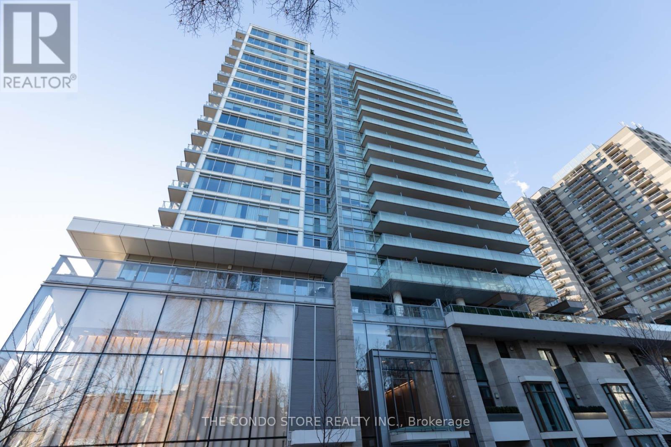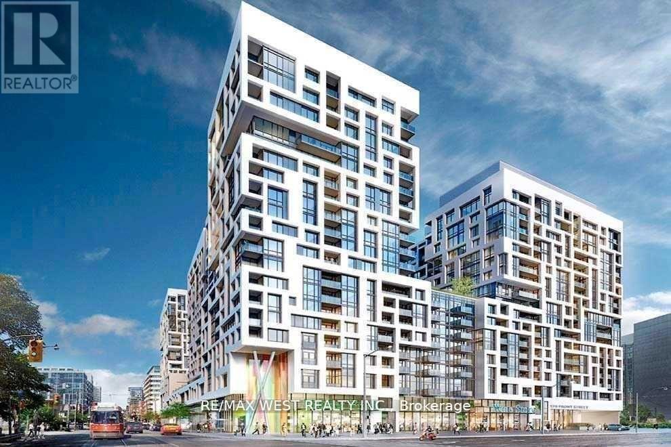920 - 135 Village Green Square
Toronto, Ontario
Tridel Solaris 2, Luxury Condo, Built Green For Life Community. One Bedroom + Den With Open Balcony, Closed To Agincourt Mall, TTC, Hwy 401. Move-In Condition Includes One Parking. Best Location, Within The Condo. Indoor Swimming Pool, Gym, Recreation Room Just Steps Away, Party Room And Theatre Room. 24 Hours Concierge Service On The Main Floor. Tenant Pays All Utilities. No Smoking! (id:60365)
56 Gage Avenue
Toronto, Ontario
Separate Entrance for In-Law Suite potential. 3 Bed- 2 Bath Bungalow, on a Large Lot In Desirable Bendale Community. Freshly Painted with New Broadloom. Home Features a Carport, Fully Fenced Yard, Open Living & Dining Rm, Family-Sized Eat-in Kitchen, Large Finished Basement With Separate Entrance and Spacious Open-Concept Living and Dining Area Featuring Crown Molding and Large Windows. The side Separate Entrance, leads to a Huge Basement with Recreational Room with Office and Bar Area, and Additionally a Huge Family Room for Entertaining Along with a 3-Piece Bath. This Expansive Space Could be Easily Converted into an Income-Generating Suite or Used as Extra Living Space for Extended Family Members. Outside, the Backyard is Fully fenced with a Patio. Close to Transit (Lawrence Lrt Station & Future Subway in the area as well), Local schools, Parks, SHN General Hospital, Grocery Stores, and Restaurants are all Just Minutes Away. This is a Rare Opportunity to Own a Property with Great Bones and Great Income Potential in a Sought-After Neighbourhood. (id:60365)
97 Hurst Drive
Ajax, Ontario
Welcome To Ajax North East Community Detach Corner Home. Fully Renovated 4 Bed Rooms, Finish Basement With 2 Bedroom And Separate Entrance. Prime Room, Large Size Bedroom With 5pc Ensuite.Stainless Steel Appliance And Spot Light. Larger Deck W/O To Deck. (id:60365)
926 - 22 East Haven Drive
Toronto, Ontario
Great Location! 2 Beds, 2 Full Baths with open concept kitchen and living area and a walk out balcony viewing lake and CN Tower. Water and Heat Included in the Rent with 1 Underground Parking Spot and Storage Locker. Beautiful Roof Top Deck with Lake View. 10 minute Drive to BLuffer's Park (Lake Ontario) and Steps Away from all amenities on KIngston Rd, Local Parks, Transit, Shopping and More! (id:60365)
Main - 470 Donlands Avenue
Toronto, Ontario
Fully renovated home (2024) in East York steps away from the TTC - prime location! Be the first to enjoy this beautiful home. Bright open concept main floor with oversized oak plank flooring. Oversized eat in chef's kitchen. Back foyer with porcelain tile, providing convenient laundry access and a main floor washroom. Backyard walk out to a refinished deck. Three upstairs bedrooms. Four piece upstairs bathroom. Enjoy spacious living and easy access to the Danforth, Downtown, and the DVP. All amenities and essentials are found in the vibrant community of East York! (id:60365)
926 - 3650 Kingston Road
Toronto, Ontario
Bright One Bedroom + Den Penthouse Suite. Open Concept Kitchen, Dining Room and Living Room With Walk Out To Patio. Ensuite Laundry, Parking & Locker Included. Ideal Location With Amenities & TTC At Your Doorstep. One Minute Walk To Scarborough Village Rec Centre, Shopping & Park. Walk To Eglinton Go Station. Direct Buses To The U Of T Scarborough Campus & Centennial College. (id:60365)
6 Malone Lane
Clarington, Ontario
Step into this Spacious townhouse with potential for multifamily or multigenerational living. There is a huge multiple purpose room on the ground level with a large window and sliding door that feels so spacious just waiting for you to decide what use best meets your family's need. The sliding door opens onto your patio and low maintenance yard that overlooks the park. Broadloom here keeps it warm and cozy all year round. The second story features open concept living, kitchen and dining room with lots of windows to let in plenty of light. Stainless steel fridge, stove and custom vent fan are included. The centre island is perfect for entertaining or for the chef/baker in the family with additional seating too. This level has a the convenience of a power room just off the living room. On the 3rd storey are the 3 bedrooms and main bath with a huge linen closet. The spacious primary bedroom has an 4 pce ensuite and walk in closet. All bathrooms have not been used. Tile is a modern design in both baths that will blend seamlessly with your decor. Throughout you will find updated electrical outlets with USB ports for easy charging of all your electronic devices.Dishwasher and washer and dryer to be delivered and installed prior to close. This location is close to all amenities including shopping, restaurants, entertainment, recreation and great schools. This complex has ample guest parking. Come and visit today to see how it can be your new family home with years of maintenance free living. Peace of mind that comes with the Tarion warranty that covers this new build is priceless. Start to relax today! Motivated seller. (id:60365)
2006 - 5 Soudan Avenue
Toronto, Ontario
*All Inclusive*Just bring your luggage!* Sophisticated Executive Living in Toronto Hotspot Yonge & Eglinton. Fully Furnished Rental. Landlord Covers Heat, Air Conditioning, Hydro, Water, Maintenance Fee, and Property Tax. Tenant Insurance required. This Newer Luxurious Art Shoppe Condo Studio paid High Floor premium and refined with top notch finishes. Spectacular 20th Flr View from private Balcony and Floor-to-Ceiling Windows. High End Appliances incl Bloomberg Fridge. Dishwasher. Cyclone Range Hood. Fulgor Milano Oven, Panasonic Microwave, Bloomberg Front load washer and dryer. Gourmet modern kitchen with sleek and thoughtful designs, easy to maintain. Lavish Trevisana Cabinets and Organizers. Spacious and Contemporary Bath with Shower tub, Duravit Integrated Sink and B/I Storage and Shelves. Thoughtful homeowner prepared this home for tenant's conveniences. Provided Full package of appliances, Double Bed, Shoe Cabinet, Study Desk & Chairs, Large Mirror and Free-stand Shelf with decos. Award Winning architecture features Fashion Icon Karl Lagerfeld designed lobby. 24 Hr Concierge. World Class Amenities - Roof top Infinity Pools And Cabanas With Beautiful Sundeck, THEATRE, BBQ, Gym, Juice Bar, Kids Club, Yoga Studio, Private Dining & Wine Tasting Room. STEPS to both TTC subway stations and LRT trains. Downstairs to Farm Boy supermarket, Oretta Restaurant, Scotia Bank and Key Retailers such as Staples & West Elm furniture & decor. This A.A.A. location also boasts an excellent Walk Score 96 to 100, as a "Walker's Paradise" thanks to its proximity to office towers, public transit, schools, library, bookstore, boutique shops, cafes, fine dining, cinema and nightlife attractions, making daily work, errands and entertainment easily accessible. Welcome to move in immediately to this fabulous all-inclusive luxury condo. (id:60365)
1304 - 35 Parliament Street
Toronto, Ontario
Brand New | Never Lived In | Upgraded Suite Be the very first to live in this exceptional 3-bedroom condo at 35 Parliament Street, offering premium upgrades that set it apart from the rest of the building. This thoughtfully finished suite features an upgraded modern kitchen with quartz countertops, upgraded stainless steel appliances, and under-cabinet lighting that elevates both style and function. The open-concept layout is ideal for everyday living and entertaining. The primary bedroom is paired with an upgraded bathroom, delivering a more refined, spa-inspired feel rarely found in initial lease offerings. Three well-proportioned bedrooms provide flexibility for families, professionals, or a dedicated home office setup. Located in a brand-new, just-completed building, this unit offers the benefits of new construction without the standard builder finishes - a true step above the rest. Parking available at an additional $250/month. Live in a vibrant, connected neighbourhood steps to transit, shops, dining, and the downtown core - this is one of the best-finished 3-bedroom leases in the building. (id:60365)
704 - 35 Parliament Street
Toronto, Ontario
Welcome to The Goode in Toronto's Distillery District! Brand-new 2-bedroom featuring 621 sf of interior living space, functional open concept layout, and stylish interior with 9' smooth-finished ceilings, luxurious wide-plank laminate flooring, pot lights, and floor-to-ceiling windows. Well appointed kitchen includes sleek European-style cabinetry, quartz counter tops, and mix of stainless steel and integrated appliances. Spacious primary bedroom with 4-pc ensuite. Conveniently located in the heart of the Distillery District with easy access to countless shops, restaurants, cafes, and more. Steps to Parliament St. and King St. E Streetcars, Toronto's Waterfront, the Martin Goodman Trail, and the 18-acre Corktown Common Park. Wonderful building amenities: state-of-the-art fitness center, yoga studio, outdoor pool and sun deck, landscaped gardens and fire pit, games room, party room, co-working area, concierge, bike repair station, and pet spa. (id:60365)
211 - 170 Avenue Road
Toronto, Ontario
Welcome to Suite 211 at 170 Avenue Road, a beautifully proportioned 838 sq ft residence in one of Toronto's most sought-after boutique buildings. This large 1 bedroom + den suite offers a highly efficient, livable layout that simply isn't found in today's new inventory-designed for real life, built to last. The open-concept living and dining area flows seamlessly to a south-facing private terrace, ideal for morning coffee, entertaining, or quiet evenings outdoors. The spacious primary bedroom offers excellent storage, while the separate den is perfect for a home office, guest space, or reading room. A full 4-piece bathroom features timeless finishes and quality craftsmanship throughout. This suite showcases a premium Miele appliance package, refined materials, and thoughtful detailing-hallmarks of a solid, well-constructed building with enduring value. The building is fully completed, with no ongoing construction to contend with, offering peace, privacy, and immediate enjoyment. Move-in ready and offered furnished or unfurnished, providing flexibility to suit your lifestyle. The Pears is an elegant, boutique residence known for its quality construction, quiet sophistication, and exceptional location-nestled between Yorkville, The Annex, and Forest Hill. Steps to: Yorkville's luxury shopping, cafés, and fine dining, Avenue Road, Davenport & Bloor Street corridors, Subway access, TTC, and major bike routes. Ramsden Park, Philosopher's Walk & nearby ravine trails. Top restaurants, galleries, and cultural institutions This is truly one of Toronto's best neighborhoods-offering walkability, greenery, culture, and convenience in equal measure. A rare lease opportunity in a building and location that set the standard. (id:60365)
523 - 576 Front Street
Toronto, Ontario
Spacious 2-bedroom condo boasting 2 full bathrooms at Minto Westside. Enjoy the convenience of a 24-hour concierge and proximity to a variety of restaurants, shops, parks, and the waterfront. Nestled in the vibrant King West neighborhood, with easy access tp the bustling business and entertainment districts, as well as the serene lakeside, running trails, and upscale dining and shopping establishments. (id:60365)

