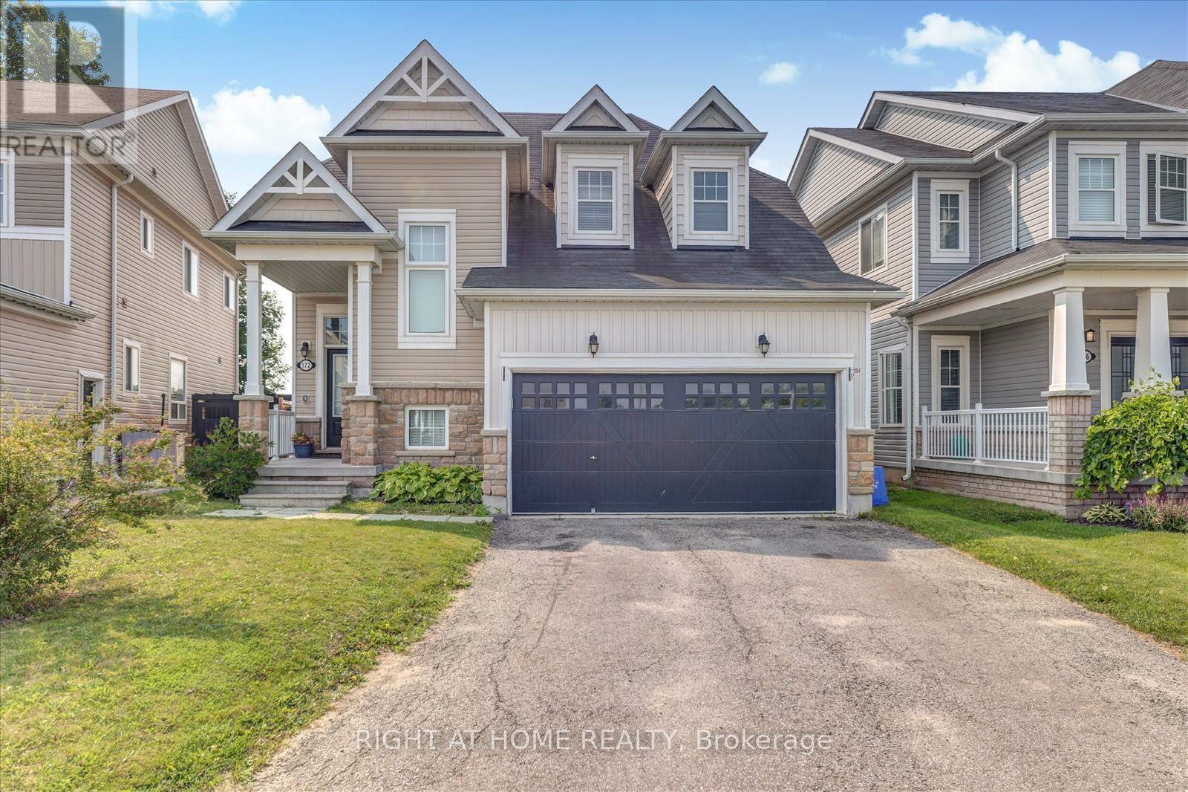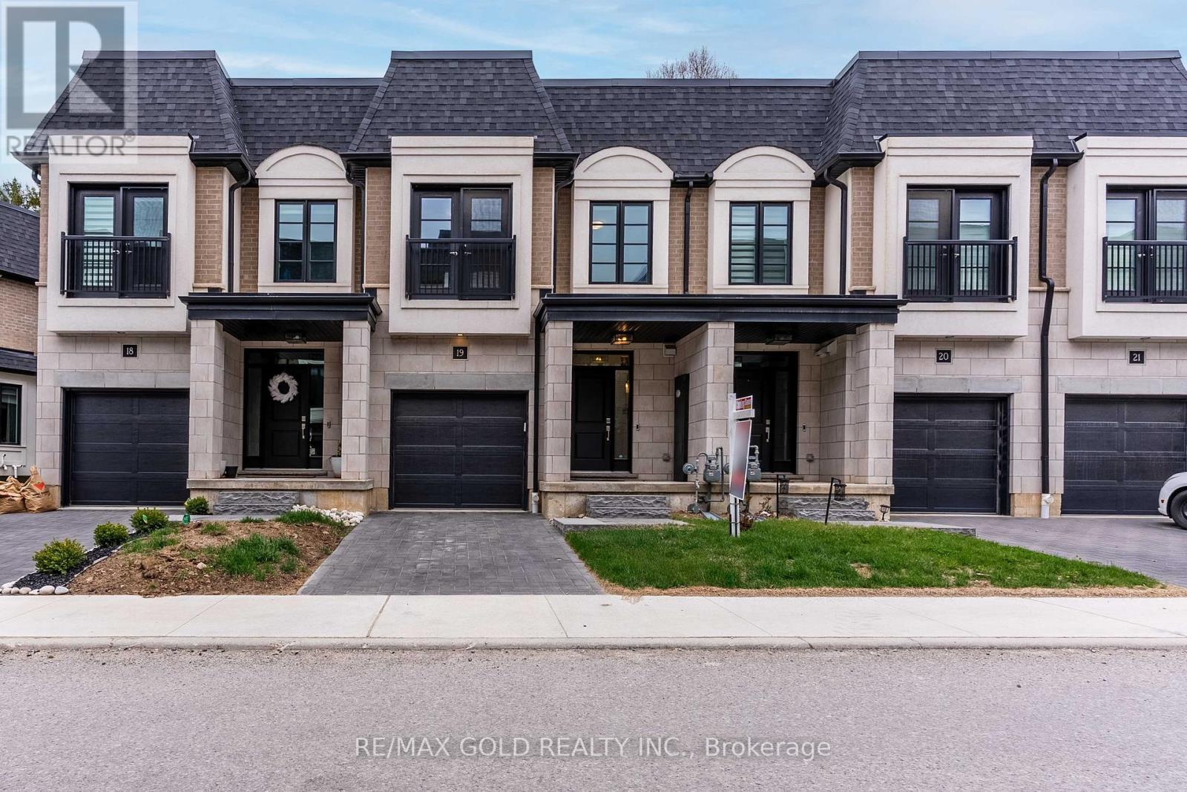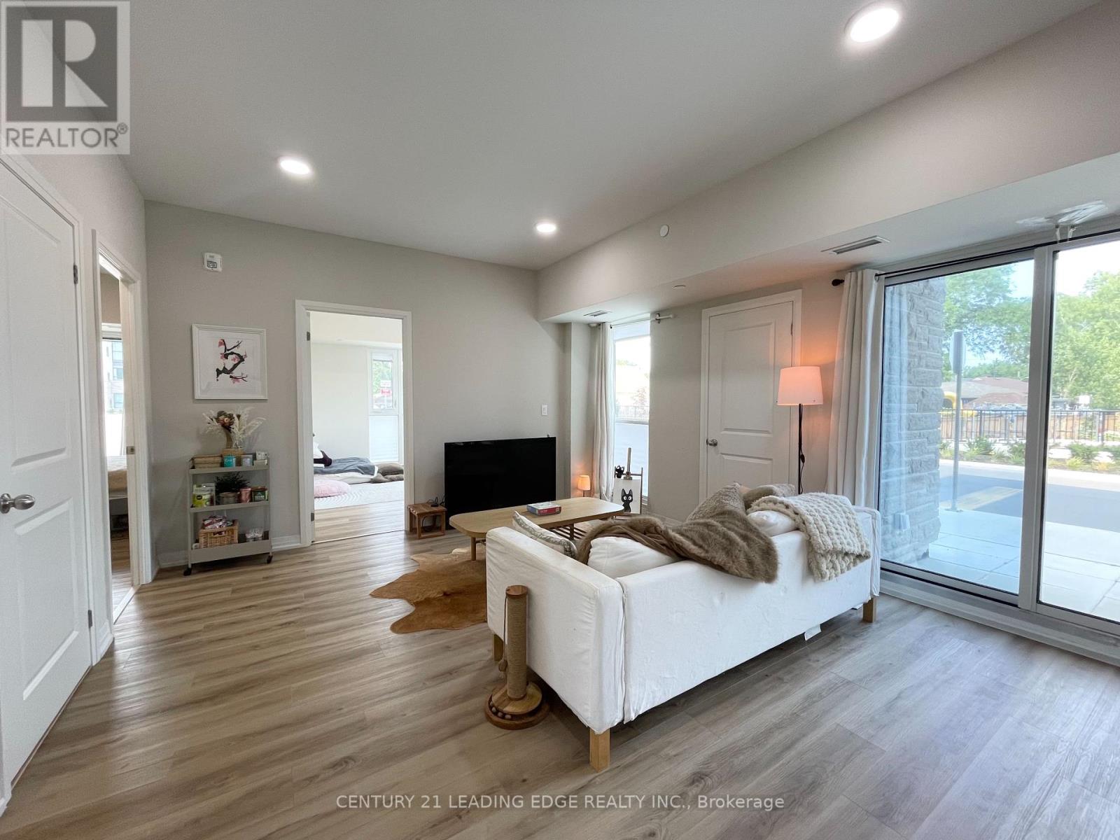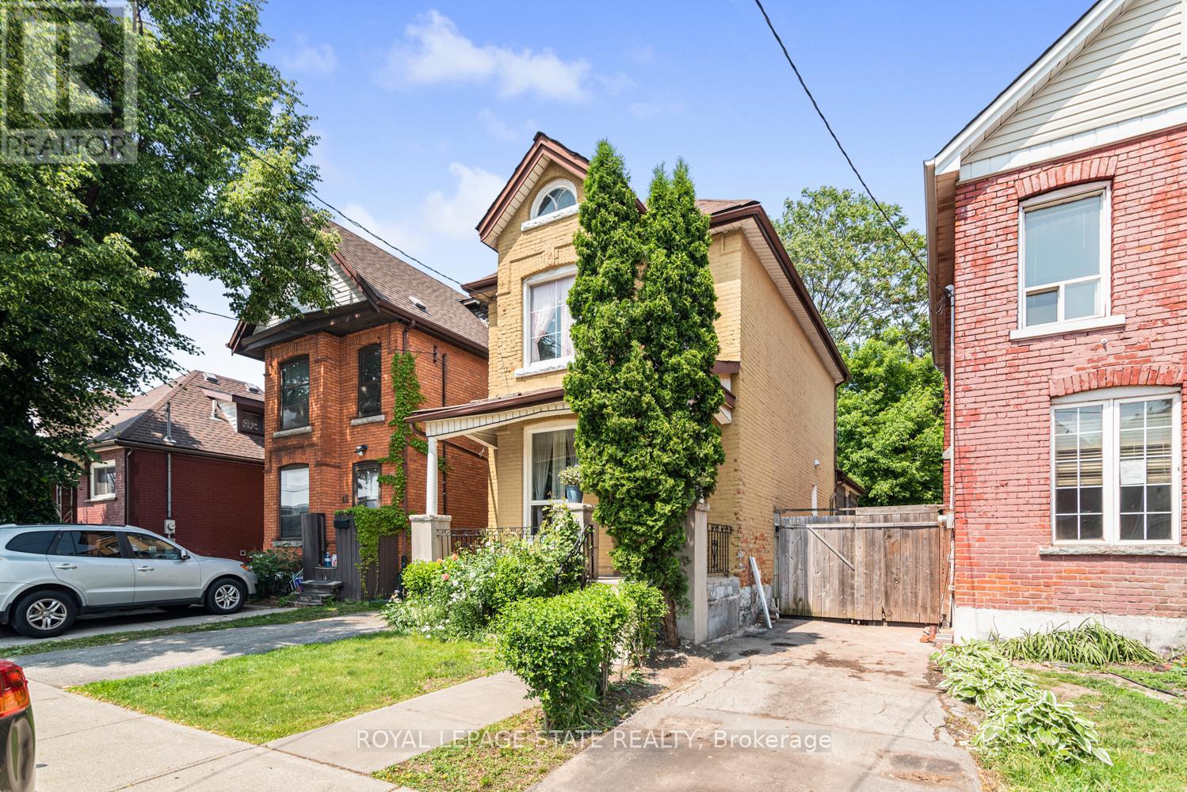37 Darrow Drive
Hamilton, Ontario
Welcome to 37 Darrow Drive, a beautifully maintained 2-storey home nestled in the heart of Stoney Creek. This spacious property features 3 bedrooms, 4 bathrooms, and a finished basement, offering plenty of room for family living and entertaining. Enjoy a thoughtfully designed layout, a manicured backyard perfect for relaxing or hosting with a retractable awning, and a large driveway with ample parking. Located in a lovely, family-friendly neighborhood, just minutes from top-rated schools, parks, and shopping. (id:60365)
95 - 166 Deerpath Drive
Guelph, Ontario
Stunning!!! Very Well kept, Only 2.5 years old Townhouse, 1456 Sq ft. As Per MPac Report, Freshly Painted, Great House for First time Home buyer or Investors, 3 Bedrooms, 3 Bathrooms, Open Concept, S/S Stove, S/S Fridge, B/I S/S Dishwasher, Main Floor 9Ft Ceiling, 8Ft Ceiling on 2nd Floor, A/C, Vacuum rough in, Ceramic Tiles In Foyer, Kitchen & Breakfast Area, 2nd Floor With Master Ensuite & Walk-In Closet, Minutes to Guelph University, Conestoga college Amenities Nearby Costco, Restaurants, Parks And Schools. Close to the Highway. (id:60365)
172 Morden Drive
Shelburne, Ontario
Welcome to 172 Morden Drive, Fully Detached Home with 4 bed & 3.5 bath and nestled in Beautiful Summerhill Neighbourhood, Shelburne. This immaculately maintained home offers a practical layout with separate Living, Dining and Family Room with a Gas Fireplace, Family size kitchen with Large Island and Stainless Steel Appliances and Quartz Counter top, Eating area with a walkout to the Fenced Backyard, No Neighbours Behind, Hardwood on Main Floor, 9' Smooth Ceiling on Main Floor, Oak Staircase, Direct Access from the Garage, Energy Star Qualified Windows from the Builder. Second Floor offers 4 Good Size Bedrooms and 3 Full Bathrooms including a Private Master En-suite. Full Unfinished Basement with a finished landing area ideal for a small Home Office and a 3-piece Rough-in in the Basement. This is an ideal home for Family Living and Conveniently located close to Shopping, Schools, Parks and so much more. Don't miss the chance to make this your new home!Welcome to 172 Morden Drive, Fully Detached Home with 4 bed & 3.5 bath and nestled in Beautiful Summerhill Neighbourhood, Shelburne. This immaculately maintained home offers a practical layout with separate Living, Dining and Family Room with a Gas Fireplace, Family size kitchen with Large Island and Stainless Steel Appliances and Quartz Counter top, Eating area with a walkout to the Fenced Backyard, No Neighbours Behind, Hardwood on Main Floor, 9' Smooth Ceiling on Main Floor, Oak Staircase, Direct Access from the Garage, Energy Star Qualified Windows from the Builder. Second Floor offers 4 Good Size Bedrooms and 3 Full Bathrooms including a Private Master En-suite. Full Unfinished Basement with a finished landing area ideal for a small Home Office and a 3-piece Rough-in in the Basement. This is an ideal home for Family Living and Conveniently located close to Shopping, Schools, Parks and so much more. Don't miss the chance to make this your new home! (id:60365)
19 - 143 Elgin Street N
Cambridge, Ontario
Nestled in the prestigious Cambridge Vineyard Estates and backed by lush forest, this former builders model home showcases over $60,000 in premium upgrades and an impressive stone and brick exterior. The main level features 9-foot ceilings, light-toned hardwood flooring, and a bright open-concept design with a custom accent fireplace wall and stylish modern lighting. The gourmet kitchen is a showstopper, complete with stainless steel appliances, quartz waterfall countertops, and custom cabinetry. Upstairs, the spacious primary suite offers a walk-in closet and a beautifully upgraded ensuite with a glass shower. Two additional generously sized bedrooms, a full shared bathroom, and the convenience of second-floor laundry complete the upper level. Ideally located within walking distance to top-rated schools, scenic trails, parks, shopping, and downtown Cambridge with quick access to major highways this home delivers the perfect balance of luxury, practicality, and unbeatable location. (id:60365)
23 Tami Court
Kitchener, Ontario
Your Private Backyard Oasis Awaits in Grand River North! Welcome to this beautifully maintained 3+1 bedroom, 4-bathroom family home nestled on a quiet court in the sought-after Grand River North neighbourhood of Kitchener. Backing directly onto serene nature trails, this home offers the perfect blend of comfort, style, and outdoor beauty. Step inside to a bright and spacious main floor with large windows that flood the home with natural sunlight. The updated kitchen featuring stainless steel appliances, sleek cabinetry, and a functional island with built-in drawers for extra storage. Enjoy cozy evenings by the gas fireplace in the living room, or host summer gatherings in your fully fenced backyard complete with an in-ground pool (liner replaced in 2023) and hot tub perfect for both relaxing and entertaining. Upstairs, you'll find three generously sized bedrooms, two linen closets, and a spacious primary suite with ample natural light. The finished basement includes an additional bedroom, a modern 3-piece bathroom, a laundry room with newer washer and dryer, and a cold cellarideal for extra storage. (id:60365)
483 Spring Hill Road
Ryerson, Ontario
RARE DOUBLE LOT ON THE MAGNETAWAN RIVER WITH OVER 186 FT OF SHORELINE, NEARLY AN ACRE OF LAND, & ENDLESS POTENTIAL! Welcome to your riverfront escape on the beautiful Magnetawan River, where over 186 feet of clean, swimmable shoreline meets lush forest seclusion on a rare double lot spanning nearly an acre. Located just 10 minutes from the vibrant heart of Burks Falls, enjoy easy access to restaurants, cafes, shopping, schools, a local theatre, and the scenic Heritage River Walk Trail System. Set on a year-round municipal road, this property is ideal for both cottaging and full-time living. Connected to a scenic chain of lakes, the Magnetawan River offers access to over 64 kms of interconnected waterways, providing exceptional boating opportunities through several beautiful lakes. The expansive backyard gently slopes to the rivers edge, perfect for swimming, fishing, boating, or simply soaking in the beauty of nature. Inside, the bright open-concept main floor boasts a spacious kitchen, dining, and living area with multiple walkouts to a large deck, and a fully enclosed sunroom capturing breathtaking year-round river views. A main floor office and 3-piece bath provide both functionality and versatility, with a flexible layout that allows for the easy addition of extra bedroom space if desired. Upstairs, find a 4-piece bath with a deep soaker tub and two generous bedrooms, including a peaceful primary suite with stunning river views. The basement adds a rec room, family room, and laundry, while a roomy 2-car garage with inside entry and plenty of driveway parking add everyday convenience. As a bonus, the included vacant lot beside the home offers extended natural surroundings, enhanced privacy, and the exciting potential to build your dream shoreline escape. Seize this rare chance to live the waterfront lifestyle you've always dreamed of with this unforgettable #HomeToStay! (id:60365)
28 Lynch Crescent
Hamilton, Ontario
Welcome to 28 Lynch Crescent - A Spacious, Upgraded End-Unit Townhome in the Heart of Binbrook! This beautifully designed 2+1 bedroom, 3.5 bathroom end-unit townhome offers nearly 2,400 sq.ft. of finished living space, perfect for families or professionals seeking comfort and flexibility. The main level features a bright and open layout with a large living room, formal dining area and a modern kitchen with center island and stainless steel appliances. A convenient powder room and laundry complete this level. Upstairs, you'll find a spacious primary bedroom retreat with a walk-in closet, 5-piece ensuite and private seating nook perfect for reading or relaxing. The second bedroom is spacious with easy access to a full bathroom located just outside the room, ideal for guests or kids. There's also a versatile loft space overlooking the living room, perfect for a home office, reading nook, or play area. The fully finished basement adds incredible value with a large recreation room, additional bedroom and full 3-piece bathroom perfect as an in-law suite, teen retreat or home office. Outside, enjoy the benefits of being an end unit: extra windows, more natural light, and enhanced privacy. Plus, there's a rare 1.5-car garage and an extended 4 - 6 car driveway, a dream for multi-car households! Located on a quiet street in a family-friendly neighborhood, close to parks, schools, and shopping. (id:60365)
#115 - 50 Herrick Avenue
St. Catharines, Ontario
Welcome to the new Montebello Condos! Soak in the feeling of luxury from the moment you enter. This sun-filled corner suite boasts 9 ft ceilings with floor to ceiling windows. Tasteful modern touches are all throughout, including an open concept, pot lights & luxurious vinyl floors. The primary bedroom feels like a private suite, complete with a spacious walk-in closet & ensuite. The second bedroom is a blank canvas for you to setup however you'd like! And the best part? No pesky stairs & elevators needed to get home after a long day! Great amenities include a fitness centre, lounge, party room & pickleball court! Extremely convenient location near everything you need. Highway 403/QEW & 406, Brock University, Pen Centre, Downtown, Niagara Outlets, transit, shops, restaurants, entertainment & more are all close-by. 1 parking & 1 locker included! Internet included in maintenance fee. (id:60365)
366 Glendale Avenue
St. Catharines, Ontario
Welcome to 366 Glendale Avenue! This home offers the perfect space designed to support your lifestyle. With a functional layout, stylish updates, and an unbeatable garage, it is ready when you are. Inside, you'll find a bright and welcoming living room that opens into a dedicated dining area and a thoughtfully renovated kitchen. With updated appliances, generous cabinetry, and a peninsula for added prep space or casual seating, it's set up for daily life and easy entertaining. Sliding doors off the dining room lead to a deck and fenced yard, ideal for outdoor dinners, relaxing weekends, or get-togethers with friends. A main floor powder room adds everyday convenience. Upstairs, you'll find three comfortable bedrooms, each with closet space, plus a modern 3-piece bathroom. Downstairs, the finished basement offers new flooring and fresh paint, with a spacious layout and a side entrance. One of the standout features is the oversized detached garage! Outfitted with a full car lift and ample space to work, store tools, or tackle big projects, it's a rare opportunity for hobbyists, mechanics, or anyone needing serious storage. The double-wide driveway adds even more flexibility for parking. Centrally located near shopping, dining, schools, parks, and more, including the Pen Centre, Outlet Collection, and the scenic Welland Canal trails, this home makes it easy to stay connected while enjoying your own space. Updated, versatile, and full of potential, this one is ready to be the backdrop for your next chapter! (id:60365)
1209 Max Crescent
Kingston, Ontario
Welcome to this beautiful 1,705 sq ft residence, featuring 3 bedrooms, 2.5 bathrooms, and an attached garage. Nestled on a peaceful, tree-lined street in a well-established neighborhood, this home is a true gem. As you enter, you'll be greeted by a bright and airy atmosphere, highlighted by 9 ceilings on the main floor and an abundance of natural light. The open concept layout includes a contemporary kitchen equipped with a spacious island, breakfast bar, and a pantry for plenty of storage. Sleek laminate flooring extends throughout the living areas. Step outside to your private back deck, surrounded by serene greenery and offering complete privacy with no rear neighbors in sight! Additional practical features include a main-floor mudroom/laundry area with direct access to the garage and a convenient 2-piece bath. Upstairs, retreat to the generous primary suite, which boasts a walk-in closet and a luxurious 4-piece ensuite complete with a soaker tub, walk-in shower, and a bright vanity. Two more bedrooms and an additional 4-piece bathroom complete this level. The unfinished basement is a blank canvas, perfect for creating a home gym, entertainment area, or additional living space, and already includes bright windows and a rough-in for a bathroom. This move-in-ready property is ideal for first-time buyers or savvy investors, offering a perfect blend of modern comfort and unbeatable convenience. (id:60365)
47 Clyde Street
Hamilton, Ontario
Excellent location near downtown Hamilton and GO train station. Large 3+2 bedroom home. 3 Baths including main floor bath. Fully finished basement with walkout. Tremendous character home. Must be seen! Location is close to Bus Route going to McMaster University. (id:60365)
337 Griffith Street S
London South, Ontario
Welcome to this beautifully updated all-brick ranch-style home offering 3+2 bedrooms, perfectly located on a quiet, tree-lined street in the highly desirable Byron neighborhood. Set on a spacious 62 x 188 ft private lot, this move-in-ready home blends charm, functionality, and a prime location ideal for families or professionals. The bright open-concept main level features a spacious kitchen with ample cabinetry, a cozy dinette, and a sunlit family room with pot lights and large windows. Three generous bedrooms and an updated 4-piece bathroom complete the main floor. The fully finished basement, with a separate entrance, provides excellent potential for multigenerational living or rental income, featuring two additional bedrooms, a large recreation room, a 3-piece bathroom, laundry area, and a kitchen, along with ample storage. Step outside to a private, fully fenced backyard oasis with a beautiful in-ground pool (liner and pump replaced in 2021), mature trees, a spacious patio, and green space perfect for kids and pets. Additional updates include a new furnace installed in 2024 for year-round comfort. Located within walking distance to Byron Village, Springbank Park, and top-rated Byron Northview Public School, this home offers outstanding value and lifestyle in one of London's most coveted communities don't miss your chance to see it! (id:60365)













