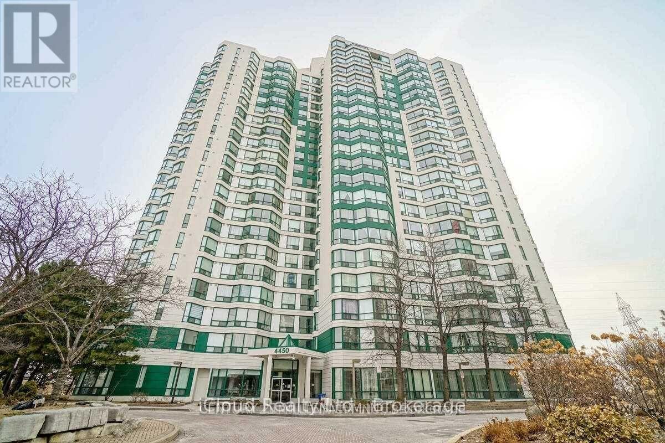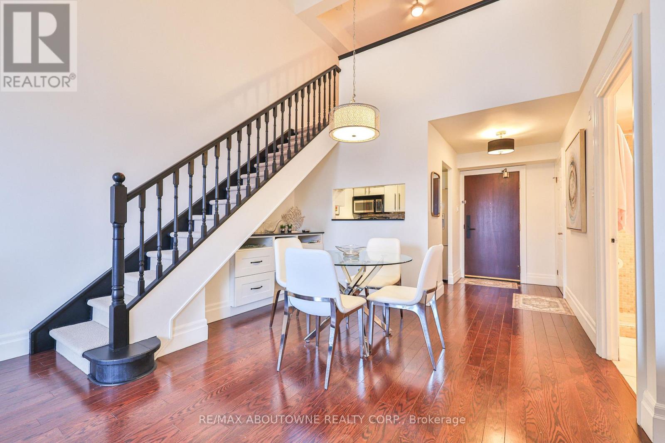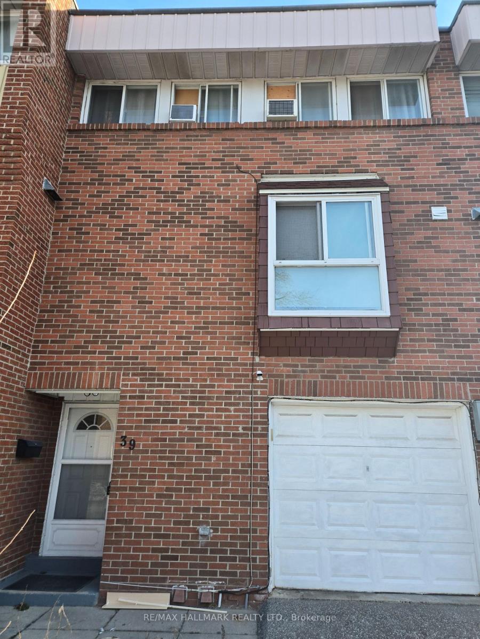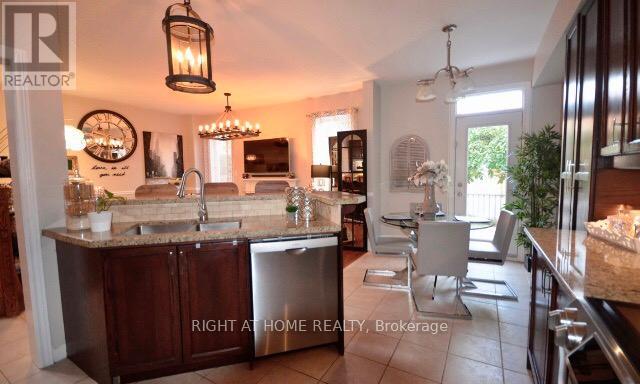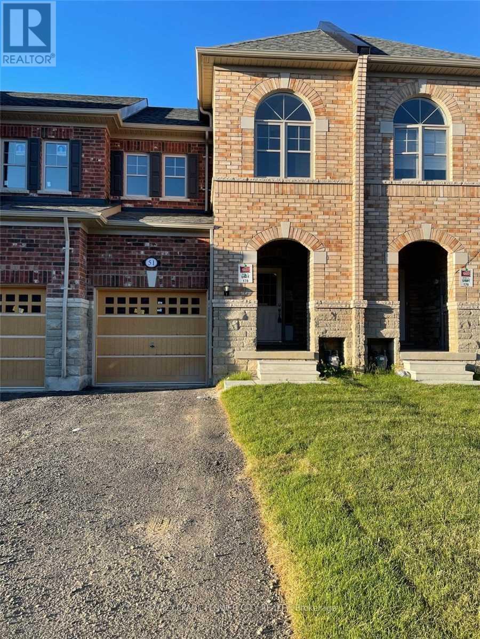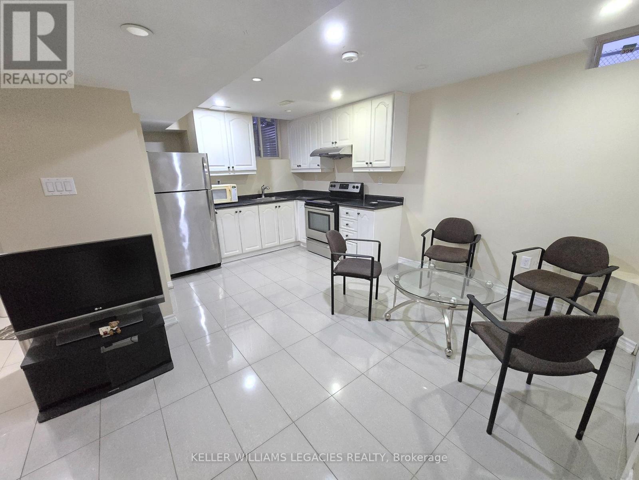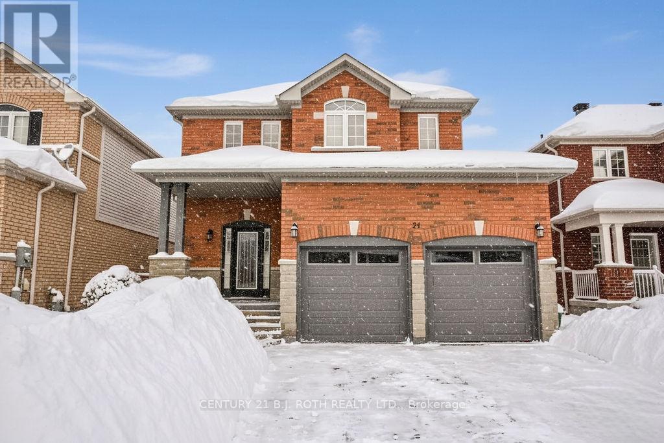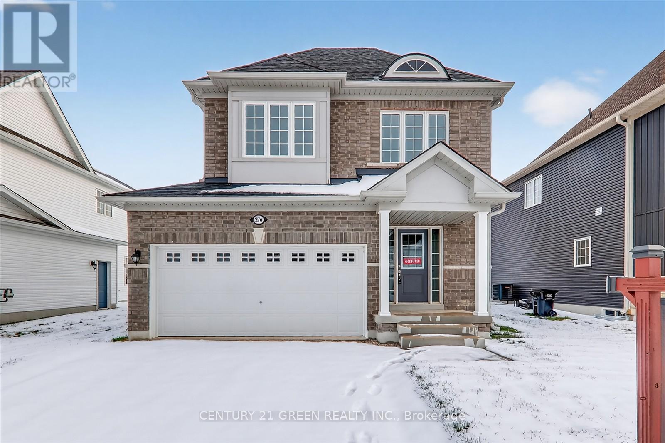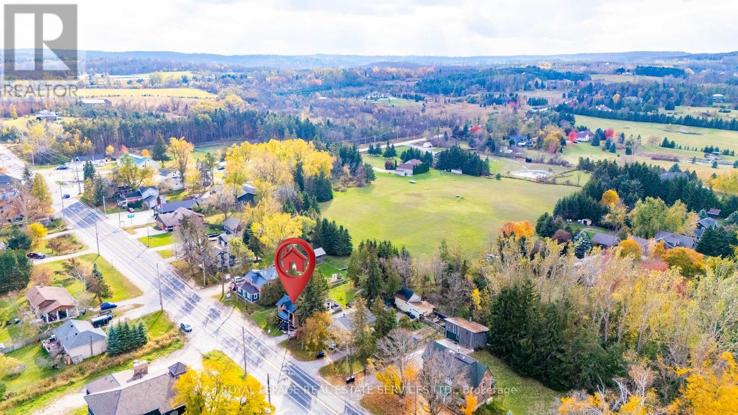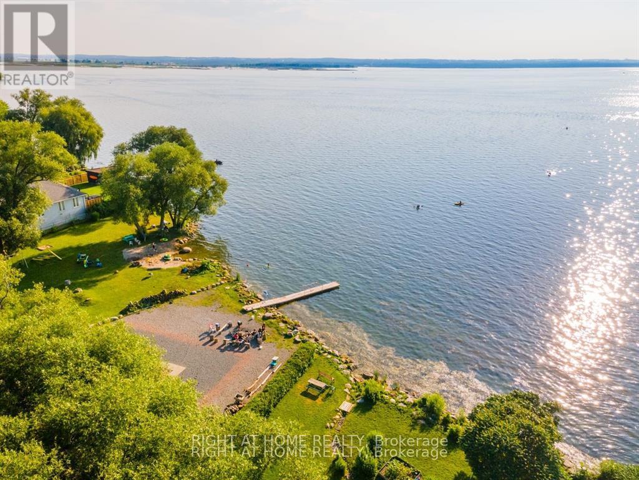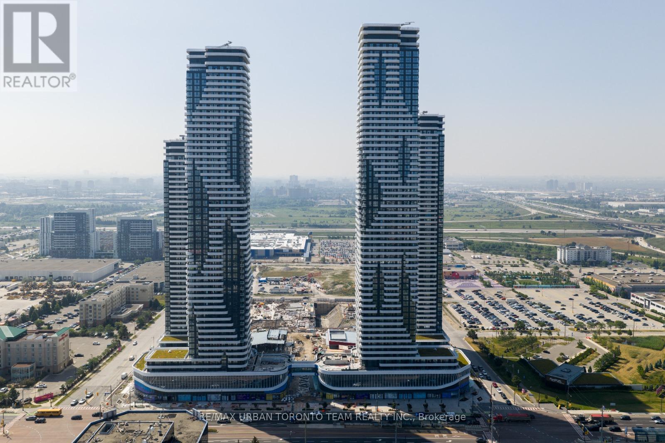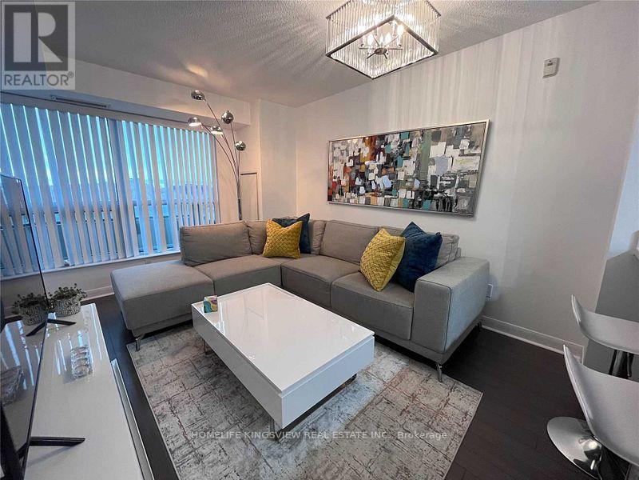1902 - 4450 Tucana Court
Mississauga, Ontario
Excellent Spacious Bright Condo near Square one In Mississauga, In 2 Bedroom + Solarium. Mostly Renovated Condominium with Spectacular View from Every Room. Very Spacious Living Room, Upgraded Kitchen with Breakfast Area. Ceramic Floor & Backsplash. Master Bedroom Has A Large Walk in Closet & A 4 Pc Ensuite. Sliding Doors Lead Out to A Sun-filled Solarium. There Are Superb Recreation Facilities: Tennis Courts, Squash, Swimming Pool, Fitness room, Party Room, Sauna, BBQ Outdoors, 24 hr Concierge & Security. Lovely Gardens Surround. Right In the Heart of Mississauga - Walk to Square One Shopping Centre, Restaurants & Theatres. This Gorgeous Apartment Should Not Be Missed! (id:60365)
404 - 185 Robinson Street
Oakville, Ontario
Welcome to Ashbury Square in the heart of Downtown Oakville. This stylish two-storey loft-style condo offers just over 760 square feet of beautifully designed living space with soaring ceilings and abundant natural light. The open-concept main floor features an updated kitchen and stainless steel appliances, hardwood floors, and a dedicated office or den area-ideal for working from home. Upstairs, the spacious lofted bedroom includes a walk-in closet and views to below Step outside and you're in the vibrant core of Downtown Oakville-surrounded by boutiques hops, award-winning restaurants, cozy cafés, and just steps to the lake, the marina, and scenic waterfront trails. Enjoy refined urban living in one of Oakville's most coveted, walkable neighborhoods. Includes underground parking and locker. (id:60365)
39 John Cabot Way
Toronto, Ontario
Welcome to this bright and UPGRADED Townhouse offering 4 Bedrooms on the upper level plus an additional bedroom on the ground level, along with 3 washrooms. OPEN-concept living and dining area perfect for family gatherings, complete with a walk-out to a private backyard oasis. Situated in a family friendly neighborhood, this home is just steps to parks, schools, shopping and convenient TTC transit, with major highways close by! A fantastic opportunity for first-time buyers, growing families, or professionals seeking space, comfort and great value! Condo fees also include Water, Cable, Parking. PLEASE SEE VIRTUAL TOUR MULTIMEDIA VIDEO (id:60365)
7009 Lessard Lane
Mississauga, Ontario
This bright and inviting corner-lot home offers stunning park views and exceptional convenience. Located just steps from a large, open green space, it provides the perfect setting for outdoor living and relaxation. Families will love being close to three highly accessible schools-elementary and middle schools all within minutes. Enjoy the ease of nearby grocery stores, shops, and everyday essentials, making this the ideal blend of comfort and convenience. Don't miss this fantastic opportunity!! (id:60365)
51 Pearman Crescent N
Brampton, Ontario
Stunning 3 Bdrm+3 Wsrm, Townhouse For Lease In A Prime Location Of Northwest Brampton! High Demand Area Of Mount Pleasant Community. Hardwood Floors On The Main Lvl, And Bedroom. Open Concept Kitchen And Living Area. Good Size Kitchen, Upgraded Kitchen Quartz Countertop, White Cabinets. Primary Bedroom With 5Pc Ensuite. (id:60365)
Bsmt - 40 Bellcrest Road
Brampton, Ontario
This LEGAL 2 BEDROOM basement apartment offers comfortable, private living with practical, modern conveniences. It features potlights throughout to enhance a bright atmosphere, and the space is partially FURNISHED. With 2 independent driveway PARKING SPOTS and a private in-unit LAUNDRY setup, residents will enjoy both space and autonomy. The layout provides a bright living area and a functional kitchen, making it ideal for small families, roommates, or professionals seeking a budget-conscious, legally compliant rental. Location is highly convenient: just a 5-minute drive to Queen Street and Chinguacousy Road, with access to two large plazas that feature grocery stores, pharmacies, restaurants, and a variety of shops. A 7-minute walk gets you to the nearest BUS STOP, ensuring easy connectivity to transit. Don't miss this opportunity to secure a well-maintained, compliant rental in a vibrant neighborhood. (id:60365)
24 Connaught Lane
Barrie, Ontario
Welcome to a stunning all-brick two-story home offering four spacious bedrooms and three-and-a-half bathrooms in one of the most desirable, family-oriented neighborhood in the area. This well-maintained property features two gas fireplaces, a fully finished basement that provides the perfect space for a recreation room, home office, or additional living area. There is also a bedroom and full bath down stairs. Recent upgrades include a new furnace, heat pump, and roof, giving you peace of mind for years to come. The home sits on a fully fenced, private backyard-ideal for children, pets, and outdoor gatherings. Its location is truly exceptional, with top-rated elementary schools nearby and a brand-new high school just a short walk away. Easy access to the highway, Go train station and all the amenities you will need. This move-in-ready home combines comfort, convenience, and long-lasting quality, offering everything a modern family needs. Don't miss the opportunity to make this beautiful property your own. (id:60365)
276 Springfield Crescent
Clearview, Ontario
An Excellent Opportunity to Own this Brand New, Never Lived in All Brick Home which is located in a Beautiful Town of Stayner. Main Floor offers Very Bright Open Concept Layout with Cozy Fireplace and Pot lights. Kitchen has Brand New Stainless Steel Fridge, Stainless Steel Stove, Stainless Steel Dishwasher. Direct Access from Garage to Main Level. Second Floor offers a Master Bedroom with a Huge walk in closet and a 5 piece Master Ensuite with a Soaker Tub and Glass Enclosed Shower. Additional 2 bedrooms are generously sized with an additional full bathroom. Recently installed New Grass Sodding. Brand new Washer and Dryer. Very close to Sandy Shores of Wasaga Beach, Collingwood and Blue Mountain!! Close to Shopping and Dining. A perfect home to start a great life!! (id:60365)
2834 County Road 124 W
Clearview, Ontario
A charming 2-story Century Home! situated on a 66x133 ft lot, Brick exterior, move-in ready with neutral walls throughout to suit any decor. The home is Beautifully renovated with original oak beams in place &Tasteful Finishes. 3 Bedrooms, an open concept main floor with a custom kitchen offers a centre island, creates ample space to host family and friends, ample soft-close cabinetry, quartz counter tops& backsplash, barn doors, and eye-catching bathroom tiles!. Brand new flooring on the main floor offers a clean, updated aesthetic. Convenient mainfloor laundry, reverse osmosis system, water filtration systems (iron filter, sediment filter, UV light),3 energy-efficient ductless a/c units, and new window coverings throughout the house. The code entry back door opens onto a back deck and a large yard, giving convenient access to a wheelchair through the ramp. The back deck is a perfect place to relax and enjoy Summer days grilling on the barbecue with plenty of yard. Entering the property, a large driveway accommodating 4- 5 vehicles plus a 1-car detached garage.Short Drive To Collingwood, an abundance of dining & shopping options, Blue Mountain, Georgian Bay, Beaches. (id:60365)
215 Bayview Avenue
Georgina, Ontario
Beautiful and spacious basement unit located in a newly built custom home, offering a bright and modern living space with 8-foot ceilings throughout. This well-designed unit includes its own private in-suite laundry for maximum convenience and comfort. With two dedicated parking spaces, this rental is ideal for professionals, couples, or small families seeking a high-quality living experience.Located just a few steps from a private beach, this home provides rare access to peaceful waterfront living-perfect for relaxing, walking, or enjoying sunny days by the lake. The layout offers generous living and dining areas, ample lighting, quality finishes, and a clean, contemporary feel. Situated in a quiet and desirable neighbourhood, the property offers easy access to schools, parks, shopping, and major routes.A unique opportunity to live in a luxury custom home with exceptional features, privacy, and the added bonus of a private beach only moments away. (id:60365)
4612 - 8 Interchange Way
Vaughan, Ontario
Festival Tower C - Brand New Building (going through final construction stages) 699 sq feet - 2 Bedroom & 2 bathroom, Balcony - Open concept kitchen living room, - ensuite laundry, stainless steel kitchen appliances included. Engineered hardwood floors, stone counter tops. 1 Parking & 1 Locker Included (id:60365)
307 - 75 Norman Bethune Avenue
Richmond Hill, Ontario
This Bright and Functional One Bedroom Unit with 1 Underground Parking and 1 Locker Is Located In High Demand RH Location. Freshly Painted Throughout, Featuring a New Accent Wall in Living Room and New Laminate Flooring Throughout. Good Size Kitchen w/ Granite Counter, S/S appliances, Backsplash and New Kitchen Faucet. Easy Access to Highway 404/ 407. Next to Bridge By-Pass. Walking Distance To Viva/ York Transit, Shops, Restaurants, Banks & Offices Of All Nearby Business Parks. Bldg Amenities: Indoor Pool With Full Size Lane, Gym, 24 Hr Concierge, Sauna, Party Room & Underground Parking. (id:60365)

