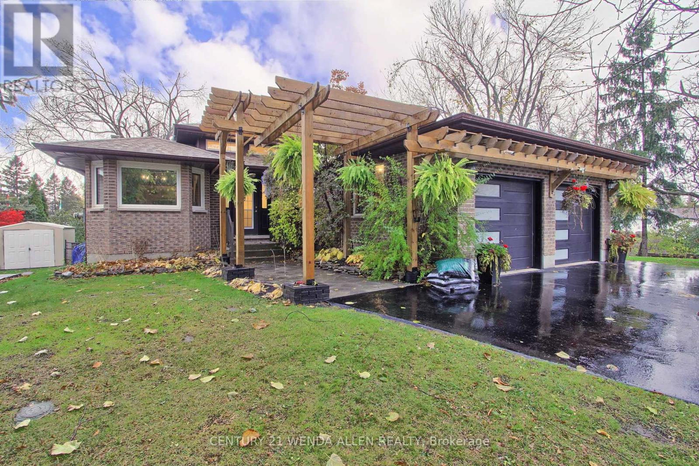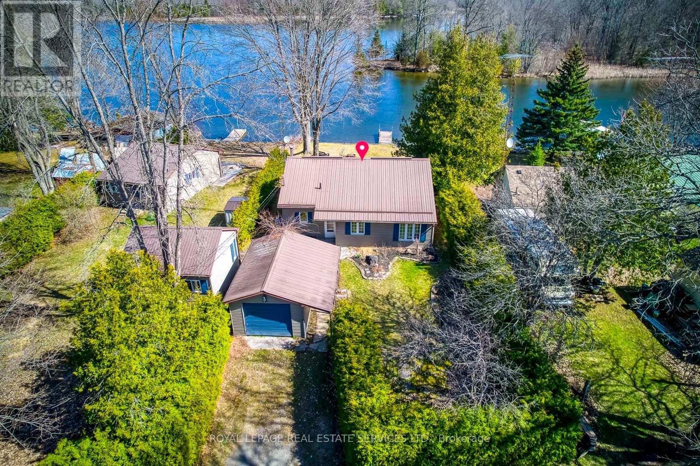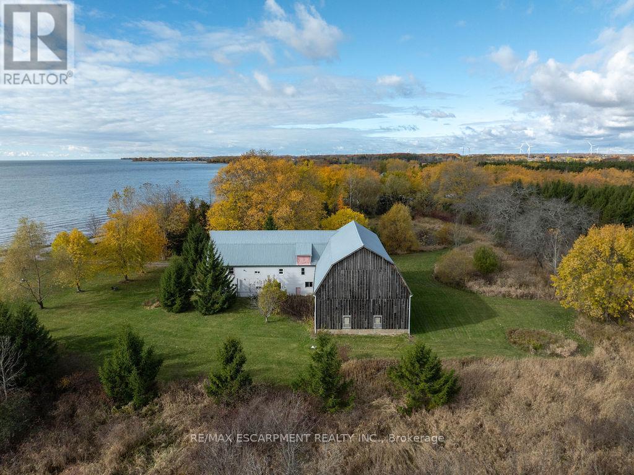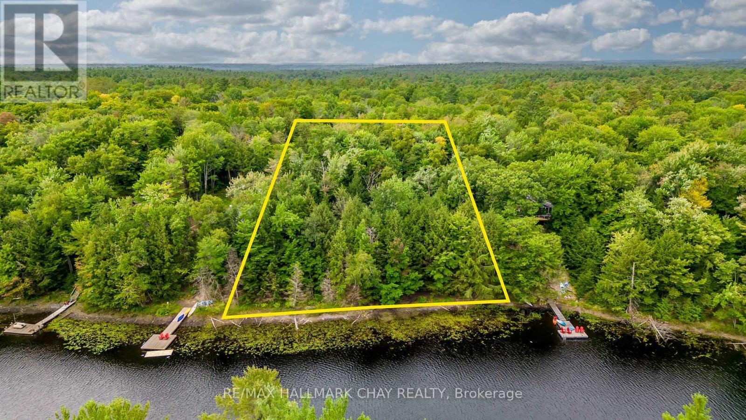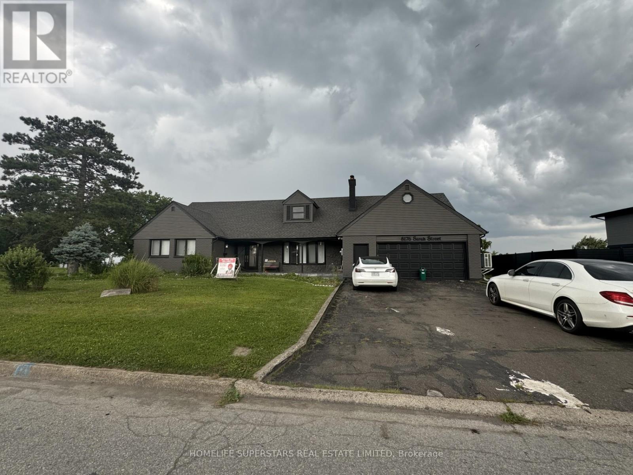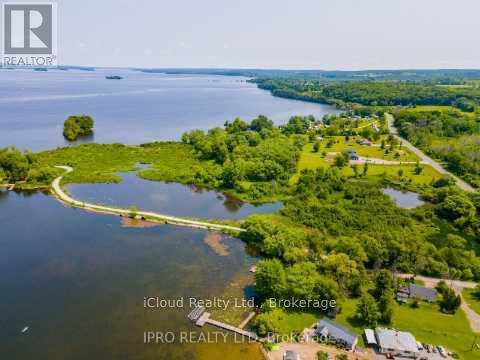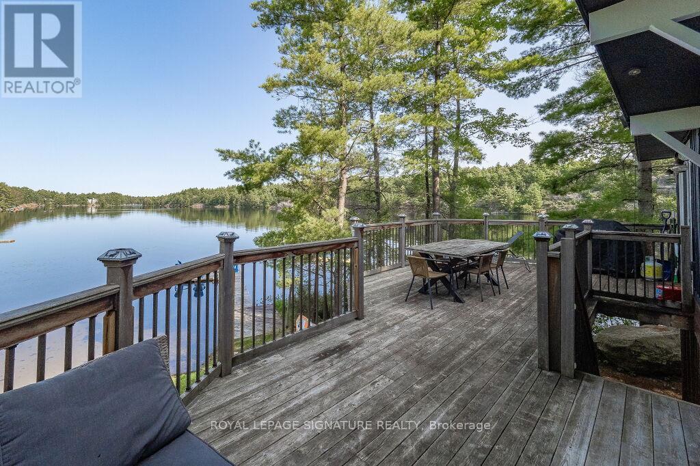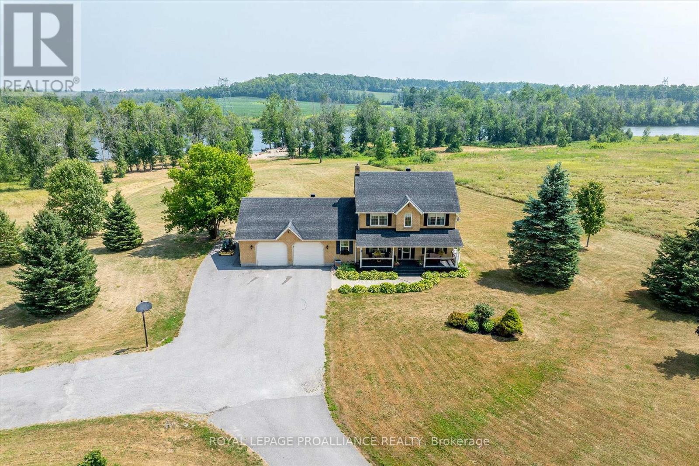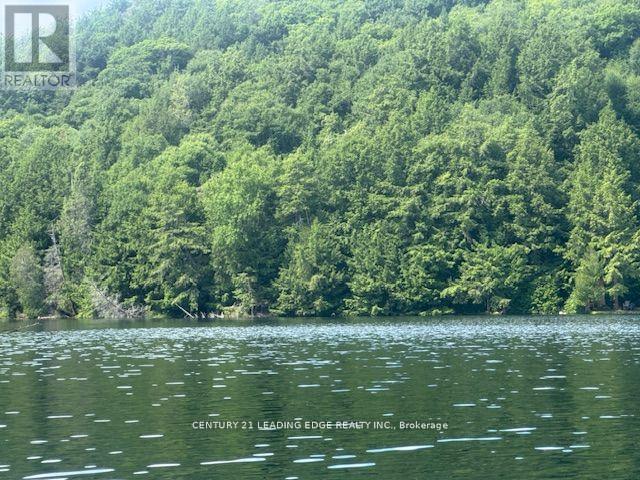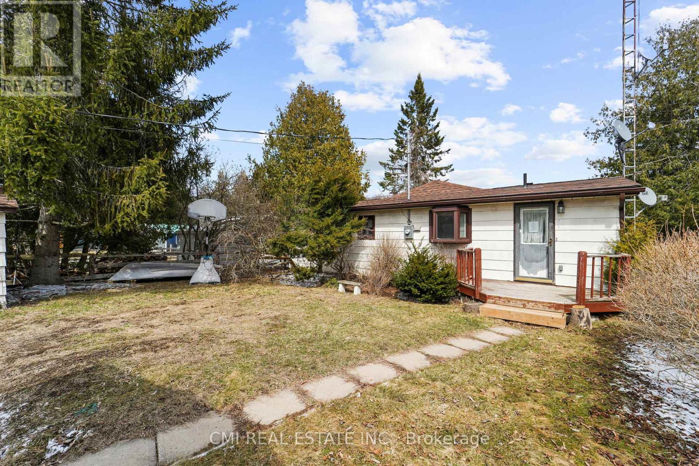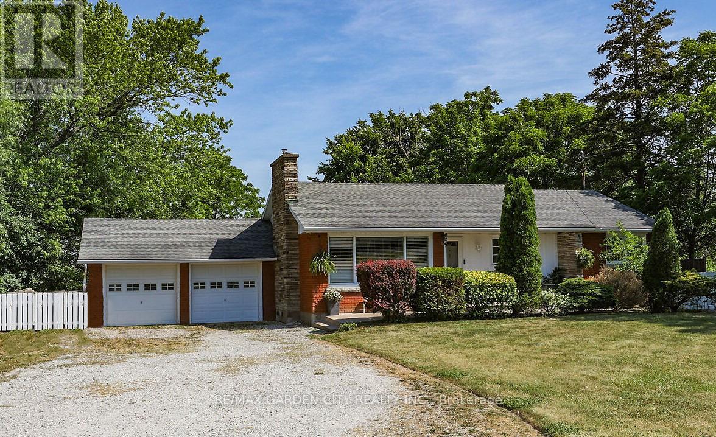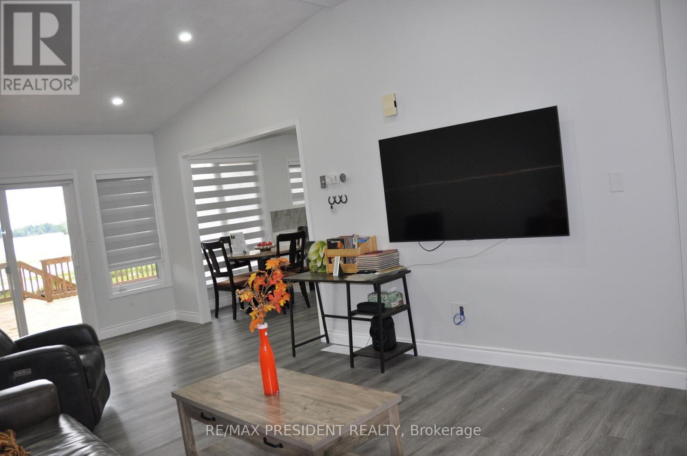24 Maple Grove Road
Kawartha Lakes, Ontario
Rare Ultimate Package!! Waterfront Brick Bungalow with walk-out basement--aprox 4000sq.ft Living space! A home for Entertaining!! 3 large patios overlooking the water! Three bedrooms and 2.5 bathrooms, large kitchen, large dining room, and beautiful great room, plus office on main floor . Large dock, covered hot tub, stock tank pool for cooling down on those hot days. Primary bedroom with walk-out! Beautiful hardwood/ceramics throughout. A wood burning stove sets the mood adding ambience on snowy nights. Truly a peaceful and quiet retreat. This exceptional property can also be Multi Generational --if you want it to be!! Basement boasts a 2 bedroom walk-out apartment. Plus for the owners use--at present--an exercise room and beautiful guest suite with separate 3 piece bathroom. Extra insulation and drywall in basement provide privacy. Extra 100amp panel . 2 propane fireplaces. Majestic trees and the waterfront provide stunning views from most windows. A meticulously cared for home with 6 bedrooms and 4.2 bathrooms . Yet it is Spacey and not chopped up !! And wait until you see the Bunkie(Games Rm/ Boys Room/Guest-suite), all Pined -out ,wired and insulated, rounding out this property as Truly Unique!! Rarely will you find a big bungalow like this on Water and move-in ready !! Flexible closing and could also sell turn-key if desired. Great Investment Property! Come Live Your Dream on Sturgeon Lake!! Property located by a vacant lot with convenient boat launch! (id:60365)
198 Centennial Lane
Trent Hills, Ontario
Amazing 4 season cottage with 3 bdrm + den, 2 bath. Bright and Open Dining and Living area with sliding glass doors to the lakeside deck. Enjoy expansive views of the water while relaxing each night by the comfort of the beautifully constructed propane fireplace. Kitchen offers Oak cupboards, dishwasher, double sink, fridge & stove. Baseboard electric heaters keep the cottage cozy & warm all year round.. Fully winterized. Drilled well & holding tank. Detached single car garage and 2 car parking out back. Strong WiFi & cell phone capabilities.50 feet of shoreline along the Trent Severn Waterway offering excellent kayaking, canoeing, swimming, fishing & boating. Very nice level lot with mature trees & privacy hedges along a municipally maintained road with garbage & recycling pick-up. A turn-key Waterfront Property You don't want to Miss! (id:60365)
2069 Lakeshore Road
Haldimand, Ontario
Incredible 105-acre waterfront property on Lake Erie offering unmatched privacy, panoramic lake views, and direct access to sandy beaches. Features a mix of wooded areas and productive agricultural land, providing versatility and long-term value. Property includes private servicing with a septic system and propane-supported heating. A barn on site has been converted for residential-type use and is recognized as a legal non-conforming structure. Ideally located on the north side of Lakeshore Road between Brookers Road and Haldimand Road 50. Surrounded by rural residential and agricultural uses. Zoned Open Space, Agricultural, and Lakeshore Residential under Haldimand County Bylaw HC 1-2020. A rare opportunity to secure significant acreage with premium lakefront-perfect for farming, recreation, or creating your dream lakeside retreat. (id:60365)
35 Little Long Lake Road
Muskoka Lakes, Ontario
Stunning Waterfront Building Lot! Build your custom dream home or cottage on this Private Half Acre Lot. Serene Water & Sunny Views. Located on Little Long Lake - a quiet lake on a private dead end road with only a handful of neighbouring properties. Newly constructed driveway. The lot has a slight decline that supports a "walk out" style cottage. Lots of room for your spacious new cottage! Natural & shallow lake, dock access required for swimming. (id:60365)
8176 Sarah Street
Niagara Falls, Ontario
Fronting On Picturesque Street In Chippawa, 3,500 Sqft 2 Sty (5 Bdrm, 4 Bath)Enjoys Municipal Services & Beauty Of Niagara River! 100-x150- Professionally Landscaped Lot Fronts On Sarah & Backs On Niagara Pkwy. Huge Open Concept Living Space, Modern Kitchen,Big Windows, Fireplace, In Ground Heated Swimming Pool With A Brand New Lining And Filtration System, Concrete Patio & List Continues. Finished Basement Has Rec Rm, Wet Bar, Games Rm, 2 Pc Bath, Cantina & Storage. Unobstructed View Of River. (id:60365)
5538 Rice Lake Scenic Drive
Hamilton Township, Ontario
Waterfront cottage located at the end of a private road with only 8 cottages on the southside of Rich lake. This 4 bedroom, 2 bath open concept main level is perfect for entertaining. Home features newer windows and steel roof. Come add your personal touch and make great family memories for years to come. Level lot easy access to the lake. (id:60365)
1127 Sunny Lake Road
Gravenhurst, Ontario
Fully Furnished, Spectacular 4-Season Lake Front Property On The Serine & Private Sunny Lake! Open Concept Main Floor With High-End Chef's Kitchen & Exposed Beam Ceiling. Cozy Family Room With Views Of The Lake From Every Window. Walkout Deck From Main Floor Overlooking Lake With Incredible Sunsets! 3 Bedrooms & A Second Living Room On Lower Level With Wood Burning Fireplace. Private Beach & Dock. Seeing Is Believing! (id:60365)
1787 Moncrief Line
Cavan Monaghan, Ontario
As December approaches, imagine celebrating Christmas in this handsome two-story all-brick home, set on a remarkable 13-acre property just south of Peterborough city limits. This retreat offers a serene escape with 1,158 feet of water frontage along the Otonabee River, part of the historic Trent Severn Waterway. Enjoy the magic of the holidays surrounded by snow-covered grounds, perfect for outdoor activities like snowmobiling or cozy gatherings around the fire pit.Entering through the covered verandah, you're welcomed into a bright foyer with soaring cathedral ceilings. The open kitchen and breakfast room foster an inviting atmosphere for festive meals, while the versatile flex room and spacious main level create an ideal setting for family gatherings. The second floor features bedrooms designed for privacy, including a large master suite, providing a peaceful retreat for all.The finished lower level boasts a wide-open space with charming brick walls from a neighborhood schoolhouse and a stylish wet bar, perfect for entertaining and creating lasting memories. The expansive property is an ideal family retreat with a level area that offers potential for continuing a hay field or establishing outbuildings, tapping into potential tax benefits. Create your mini farm, erect a small barn and keep chickens or horses, enhancing your rural lifestyle.Conveniently located next to the Peterborough Airport, enjoy the tranquility of this secluded property located away from the flight path. This unique setting blends rural charm with recreational opportunities, all within minutes of commuting to the 407.Flexible possession options are available, making it easy to start your new lifestyle in the country. Don't miss this incredible opportunity to create cherished memories in a place where every day feels like a holiday! (id:60365)
0 Island Lake Road
Kearney, Ontario
PARADISE AWAITS! Your opportunity to own this virgin property with 170' of waterfront on the pristine Island Lake has arrived. Imagine the memories to be created with this, WATER ACCESS ONLY property offering endless hours swimming, or fishing in this crystal clear lake. Build your own OFF-GRID luxurious escape from the demands of city life. (id:60365)
222 Centennial Lane
Trent Hills, Ontario
WATERFRONT! Located right off ON-30 w/ quick access to Hwy 7 on the calm shores of Trent River offering breath-taking water-views! Enjoy canoeing, boating, kayaking, swimming, & much more! *70ft waterfrontage* Appreciate the convenience of municipally maintained road including garbage pickup while still having the privacy of a private road. Charming rustic 4-season cottage on a budget! Detached garage/workshop & driveway offers ample parking for RVs, cars, & other toys. Separate shed provides storage. Step past the bright foyer into the dining room w/ bay window. Sun-filled great room w/ cozy propane stove presents expansive views of the water W/O to rear deck. Main lvl complete w/ 2 spacious bedrooms & 1-4pc bath ideal for growing families Your Home away from Home! Fenced backyard provides a secure space for pets. Take in the gorgeous calm water views while lounging on the deck. Plenty of room for a hot tub. Access for docking available. Explore everything Trent River has to offer numerous islands, resorts, & connection to Seymour Lake for buyers looking to fish. (id:60365)
73222 Reg Rd 27 Road
Wainfleet, Ontario
Welcome to 73222 Regional Road 27, where country living meets riverside relaxation. This inviting 3+1 bedroom bungalow is set on a picturesque 0.55-acre riverfront lot, offering direct access to the Welland River-perfect for fishing, kayaking, boating, or simply soaking in the peaceful waterside views. Inside, you'll find a bright, open-concept living and dining area centered around a cozy fireplace, creating a warm and welcoming atmosphere. The updated kitchen features ample cabinetry, soft-close drawers, and plenty of prep space-ideal for cooking while taking in the scenic river backdrop. Three spacious bedrooms and an updated 4-piece bathroom complete the main level.The finished lower level extends your living space with a large rec room, an additional bedroom or home office, and abundant storage options. Step outdoors to multiple decks where you can unwind, entertain, or watch the kids play in the fully fenced yard. The property also offers room for chickens, a double garage, and a wide gravel driveway with generous parking for guests or recreational vehicles. Whether you're a first-time buyer, downsizer, or a nature enthusiast looking for a peaceful retreat, this well-maintained, move-in-ready home delivers the perfect balance of privacy, outdoor adventure, and convenience-just minutes from local amenities. Experience the charm of riverside living at its finest! (id:60365)
17 Cedar Bay Road
Kawartha Lakes, Ontario
Experience year-round access with this custom-built 2 bedroom (MAIN FLOOR ONLY) waterfront 'Royal Home', recently renovated to perfection. Nestled on a spacious half-acre lot boasting 80 feet of frontage along serene Canal Lake, part of the Trent Severn Waterways. The main level features a spacious living room with a wood stove, cathedral ceiling, and access to a deck overlooking the water. The master bedroom offers a built-in closet, stunning water views, and French doors leading to a second bedroom. The main bathroom includes a separate shower. Finished basement available for at higher rent (IF INCLUDED IN THE LEASE) provides direct walkout access to the water, enhancing the home's waterfront lifestyle. Additional features include an oversized single-car garage with an EV plug and loft storage, a drilled well, propane forced-air heating, and new A/C for comfort throughout the seasons. Located on a quiet cul-de-sac with minimal traffic, the property also boasts over 700 feet of newly built pressure-treated decking, providing ample space for outdoor relaxation and entertaining. A comprehensive water filtration system with UV protection ensures water quality. New appliances & window coverings at the time of renovations. This meticulously crafted waterfront retreat offers both tranquility and modern convenience, ideal for those seeking a premium living experience on the water. Tenant to pay 65% of all utilities for upper portion rental and 100% if whole house rented. (id:60365)

