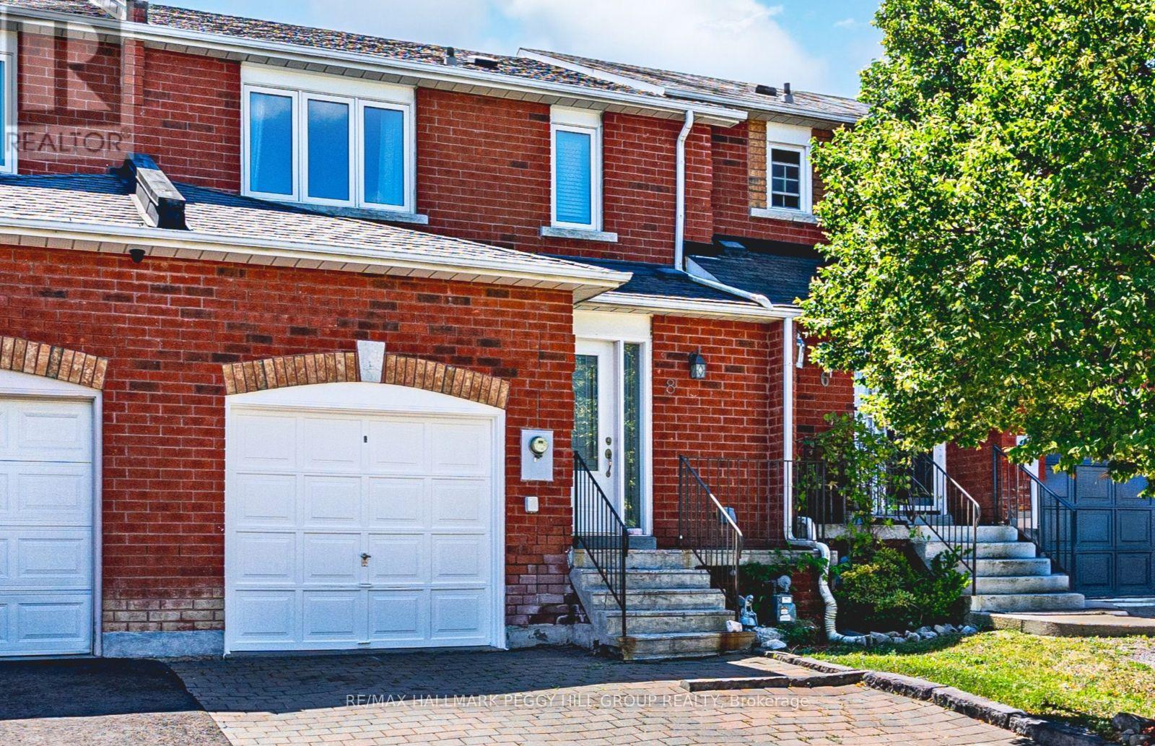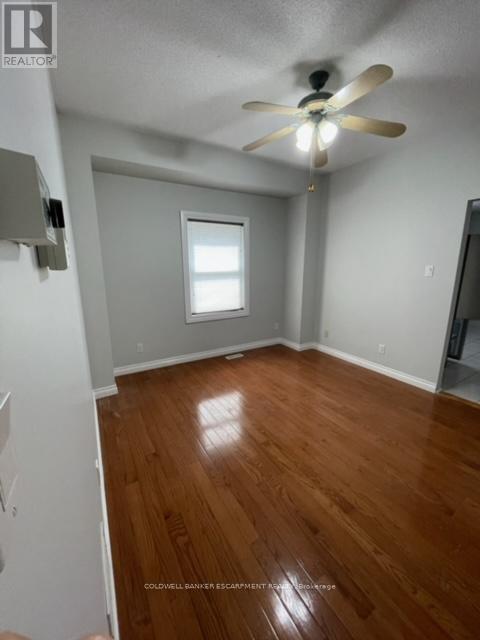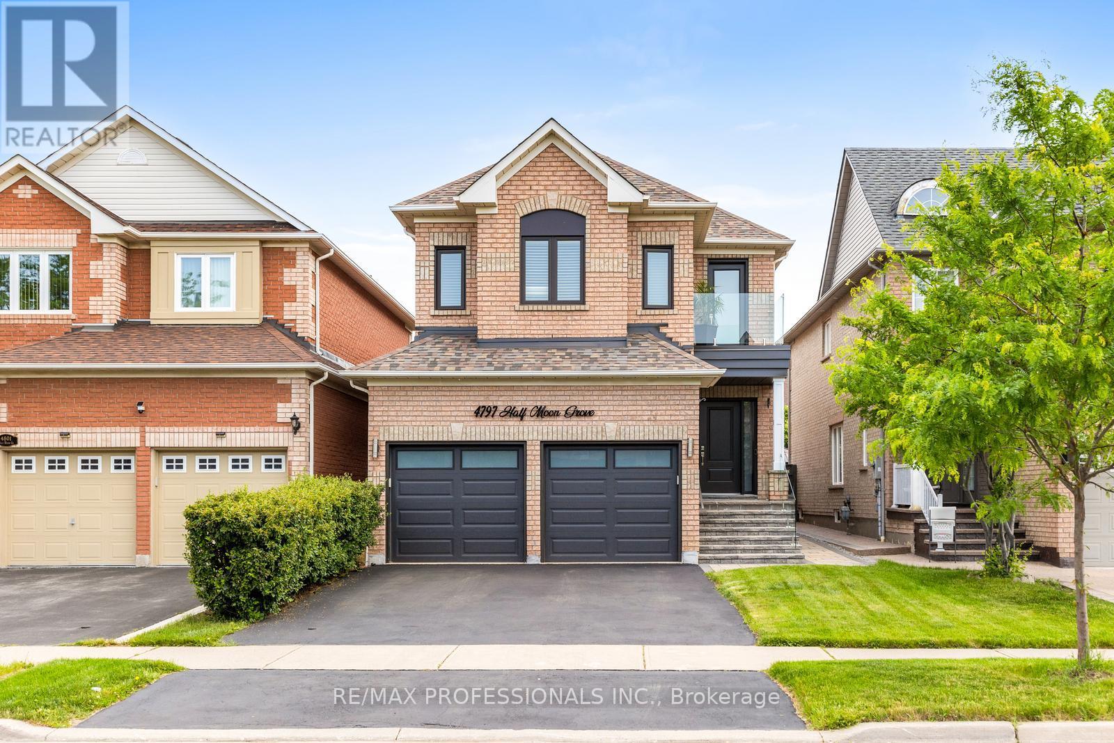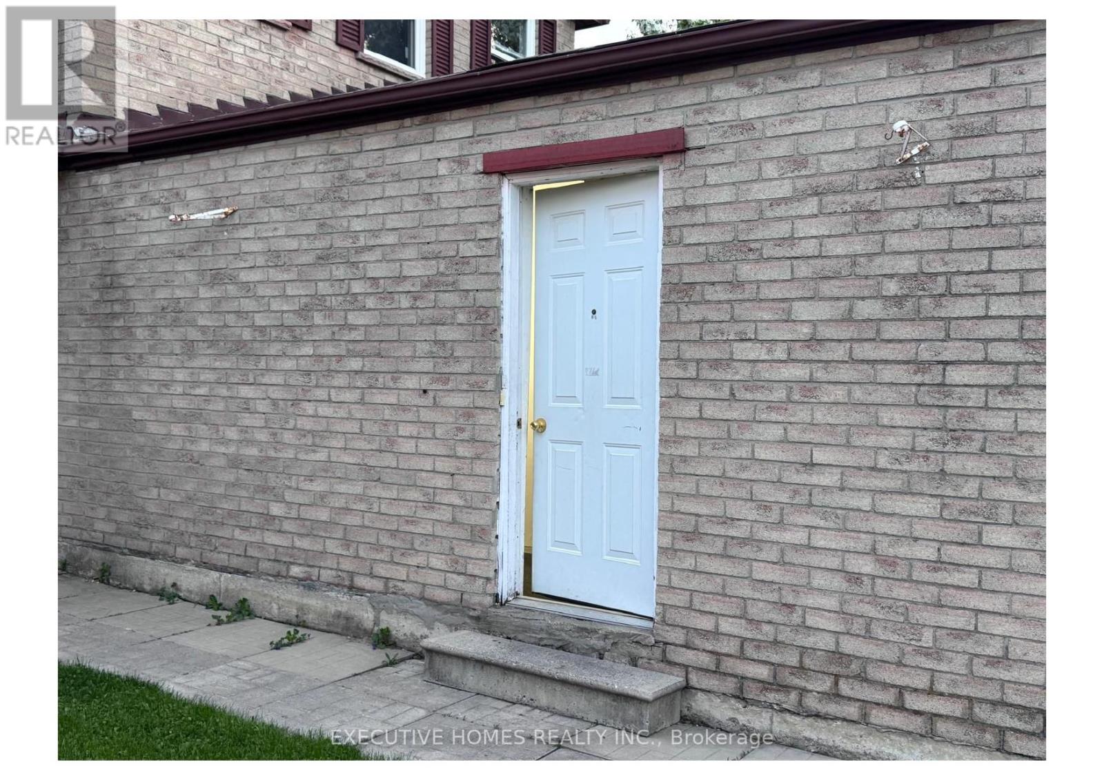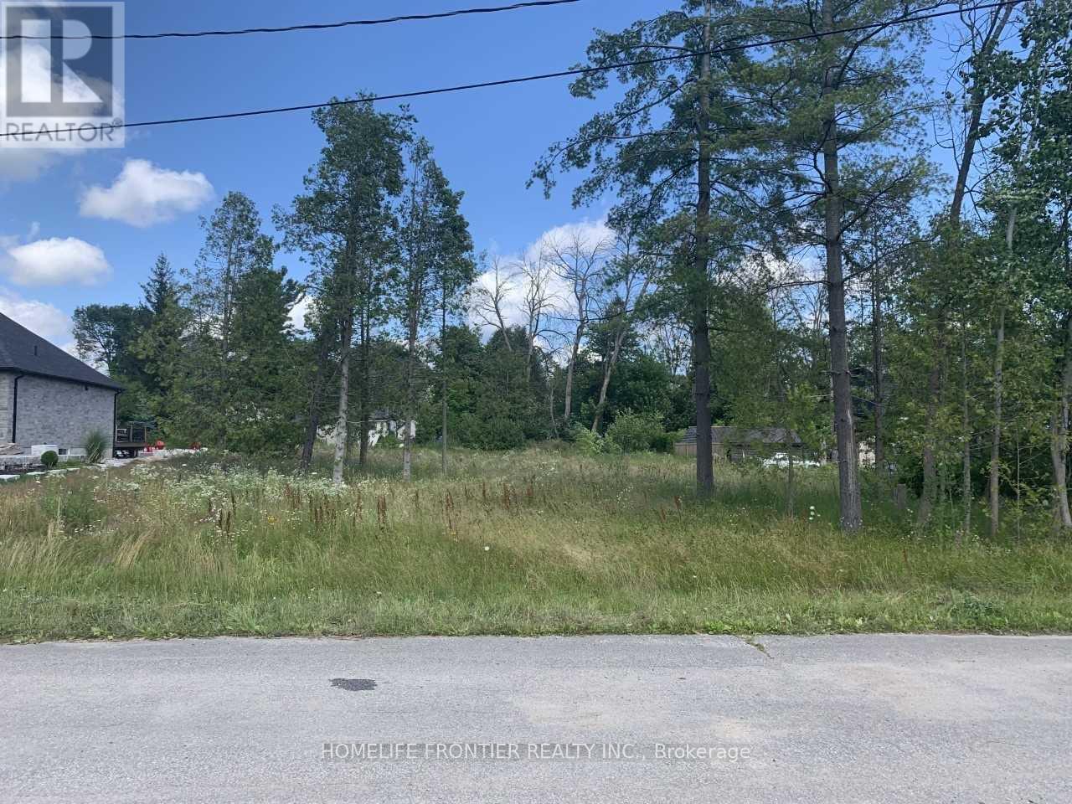8 Rolling Hills Lane
Caledon, Ontario
MOVE-IN READY TOWNHOME IN SOUGHT-AFTER CALEDON - SEE IT BEFORE IT'S GONE! This ones worth a closer look! First-time buyers, investors, and downsizers this is your chance to live in a quiet, family-friendly neighbourhood in sought-after Caledon without giving up a single city convenience. With over 1,700 square feet of finished space across three levels, there's room to spread out and plenty of potential to add your own Pinterest flair. The sun-filled main floor presents easy-care flooring and a stylish kitchen with stone countertops, stainless steel appliances, and a horizontal mosaic tile backsplash. Upstairs offers three spacious bedrooms, while the finished basement brings bonus living space with pot lights and a bold feature wall. Step out to a fully fenced backyard that's ready for your dream patio or garden retreat. Curb appeal shines with a classic red brick exterior, interlock driveway, and an attached single-car garage plus driveway parking for two more. With an owned water heater, central vac, no rental items, and a motivated seller, this one stands out for all the right reasons. Make your move before someone else does! (id:60365)
B - 119 Mill Street E
Halton Hills, Ontario
Large 3 Bedroom Ground Floor Unit With Finished Basement And In-Suite Laundry In The Heart Of Charming Halton Hills (Acton). Feels Like A Bungalow! Eat-In Kitchen With Access To Private Deck. Large Windows Throughout The Main Floor Provide Tons Of Natural Light. Spacious Primary Bedroom With Triple Closet. Gleaming Hardwood. High Ceilings. Finished Basement Makes A Great Family Room, Home Office Or Awesome Storage Area. Parking Spot Right Outside Your Door. Walk To The Go Station And Downtown Shops. Gas(Heat) And Water Included. Hydro Extra. (id:60365)
129 - 11 Foundry Avenue
Toronto, Ontario
This beautiful corner townhouse is filled with natural light and modern features. Tastefully updated it is ready for you to move in and enjoy. The living area is spacious and great for relaxing or hosting guests. The kitchen is stylish and has plenty of room for cooking. Outside, you have a private terrace to enjoy the sunshine and fire up that BBQ! A park is around the corner while Balzac's cafe is just a few steps away for your coffee cravings. Restaurants, grocery stores and everything you can possibly want are conveniently close by. Change your life by making this gem yours and experience urban living at its best in the Junction Triangle! (id:60365)
C - 73 Gort Avenue
Toronto, Ontario
Spacious Bachelor Unit In Lower Level In Desired Alderwood. Walk To Go Train And Ttc. Separate Entrance. Parking negotiable. Inclusive Of Heat, Hydro And Water. No Yard Access (id:60365)
Main - 468 Ridelle Avenue
Toronto, Ontario
Finally a generously-sized rental that checks off all the boxes! This clean, bright and well-proportioned main floor 3-bedroom unit offers the perfect blend of space, comfort, and location. Featuring a bright and airy open-concept living and dining area, a kitchen with plenty of light and ample storage, and 3 good-size bedrooms each with closets and large windows, there is room here to live, work, and relax with ease. One parking spot included. Easy access to the laundry room in the basement without going outside. Quick access to Dufferin, Marlee, and Glencairn bus stops, just minutes to your choice of multiple subway stations, including Glencairn, Eglinton, the upcoming New LRT route, Lawrence Square and Yorkdale. Enjoy the convenience of Zito's Marketplace, Sobey's, Bakeries, Cafes, wellness centers, and the York Beltline Trail just to name a few. You don't want to miss this one. (id:60365)
476 Boyd Lane
Milton, Ontario
Luxurious 3-Year-Old Detached Home in the Heart of Milton! most sought-after communities. Boasting a spacious, sun-filled kitchen with a large window perfect for family gatherings and this home blends comfort, style, and convenience. The main floor features a dedicated office room, ideal for working from home, and two generous family rooms one on the main level and another with direct access to a private balcony, offering a peaceful space to enjoy fresh air and unwind. Say goodbye to winter hassles no sidewalk means no snow shoveling! The home is enhanced with elegant pot lights throughout, designer-selected flooring and paint, and a beautiful oak staircase with iron pickets that adds a touch of sophistication. Enjoy the convenience of having elementary and Catholic schools just a short walk away, along with nearby trails, parks, and essential amenities. (id:60365)
B - 73 Gort Avenue
Toronto, Ontario
Bright Bachelor/Studio Unit Lower Level in Desirable Alderwood. Welcome to this bright and spacious bachelor/studio unit located on the lower level of a well-maintained home in the sought-after Alderwood neighborhood. Enjoy the convenience of a separate entrance and all-inclusive utilities heat, hydro, and water included in rent. Just a short walk to GO Train and TTC. Close to parks, shops, and major highways. Perfect for a single professional or student looking for an affordable and comfortable space in a great location. Rent includes all utilities. (id:60365)
4797 Half Moon Grove
Mississauga, Ontario
Welcome to this impeccably maintained home in the sought-after community of Churchill Meadows, proudly owned by the original homeowners and radiating true pride of ownership. You're greeted by an extra-wide front doorway with sleek glass railings and beautiful interlocking that elevate the homes curb appeal. Inside, the spacious dining room flows effortlessly into the inviting living area, complete with a cozy fireplace---perfect for family gatherings. The upgraded kitchen features quartz countertops, a breakfast bar, and connects to a bright breakfast area with walkout to the backyard. Whether hosting or relaxing, the outdoor space is an entertainers dream with a seamless blend of interlocking and green space. The double garage includes brand new epoxy flooring and offers direct access to a large and functional main floor laundry room. Upstairs, modern glass railings continue the homes stylish aesthetic, leading to four generously sized bedrooms---all carpet-free and finished with California shutters and brand new wide plank hardwood flooring. The spacious primary retreat offers a walk-in closet and an upgraded ensuite. One bedroom opens onto a private balcony oasis, while another features soaring ceilings and a double closet. The finished basement provides even more living space with laminate flooring, pot lights, a full bathroom, and a flexible open layout with ample storage. Conveniently close to all major highways (403/401/QEW), and just minutes to Erin Mills Town Centre, Ridgeway Plaza, Credit Valley Hospital, top-rated schools, and beautiful parks. A rare find---don't miss it! (id:60365)
33 Tiger Crescent
Brampton, Ontario
Welcome to the prestigious Mayfield Village at #33 Tiger Crescent! This stunning 4-bedroom, 4-bathroom, fully detached home is set on a 90 x 34 ft East-facing lot. From the moment you arrive, you'll be impressed by the grand elevation, featuring a wide lot, double garage, and a massive double-door entrance.Inside, the home boasts 9 ft. smooth ceilings on the main level, creating an open-concept living space with luxury hardwood floors throughout. The elegant living, dining, and family areas are bathed in natural light from oversized windows, dressed in zebra blinds, and the family room is centered around an electric heated fireplace. Pot lights enhance the smooth ceiling, adding a touch of sophistication.The chef-inspired kitchen is upgraded with quartz countertops, stylish cabinetry, and stainless steel appliances. Oakwood stairs with upgraded iron pickets lead to the second level, where you'll find a spacious loft and four generous bedrooms. The master suite offers a luxurious 5-piece ensuite with a floating tub and walk-in closet, while two additional bedrooms share a Jack & Jill washroom, and the 4th bedroom has its own ensuite.Additional features include hardwood throughout the loft and hallway, berber carpet in all bedrooms, a separate laundry room on the main floor, and a separate entrance to the unfinished basement, perfect for future development. (id:60365)
16 Meadow Bush Court
Brampton, Ontario
Bright 2-bedroom, 1-bathroom basement apartment with a private entrance in a prime location. Perfect for professionals seeking a comfortable, quiet, and convenient living space. Close to shopping, schools, gyms, and public amenities. Tenant pays 30% utilities. (id:60365)
0 Symond Avenue
Oro-Medonte, Ontario
Perfect Opportunity To Build Your Own Oasis On This Perfect Half Acre Building Lot In Oro Park, Just Steps From Lake Simcoe On Quiet Dead-End Road,Live Amongst Waterfront And Recently Built Custom Homes. Only 10 Min Drive To Barrie & Orillia W Easy Access To Hwy 11 & 400. Shopping, Grocery Stores, Golf Courses, Rec Areas All W/In 10 Min Drive. Sand Beaches & Parks W/In Walking Distance. Access To A Boat Launch On 9th Line. Hydro, Gas, Phone & Internet Avail. Snow Plow & Garbage Pick Up On Street (id:60365)
1474 Champlain Road
Tiny, Ontario
Top 5 Reasons You Will Love This Home: 1) Adore the lakeside lifestyle with peaceful seasonal water views from your living room, a two-minute stroll to a sandy beach, and breathtaking sunrises, the ultimate outdoors lover's dream 2) Designed for everyday living and future flexibility, this solid home features a seamless main level, large principal rooms, a finished basement with two separate entrances, ideal for creating a private apartment, plus a huge garage with 220V power, alongside two paved driveways with ample space for vehicles and recreational toys 3) The move-in ready home showcases modern features with a stylish blend of laminate, pine, and slate flooring, butcher block and quartz countertops, stainless-steel appliances, and thoughtful touches like deep closets with organizers, a gas fireplace for cozy nights, and an on-demand water heater 4) Step outside to the large wraparound deck that lets you breathe in lakeside air, to a fenced backyard complete with a firepit, backing onto undeveloped bushes for extra peace and quiet, this property is made for relaxed summer nights, outdoor gatherings, and year-round enjoyment of your own private piece of country living 5) Perfectly positioned along the southern stretch of Champlain Road with high-speed internet access and only a 10-minute drive to the shops, restaurants, and amenities of Penetanguishene. 963 above grade sq.ft. plus a finished basement. Visit our website for more detailed information. (id:60365)

