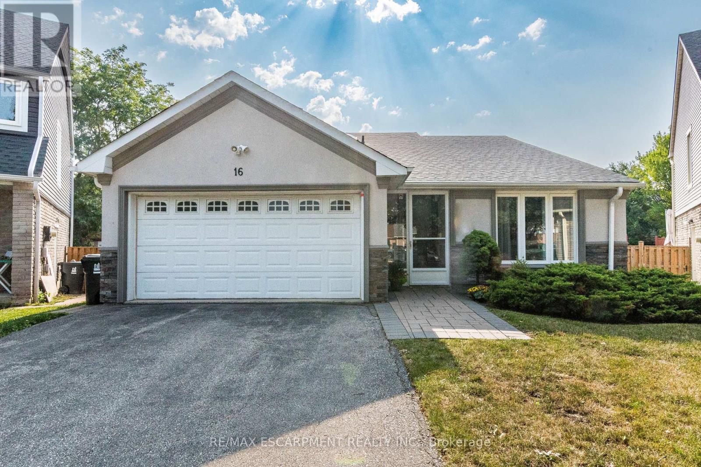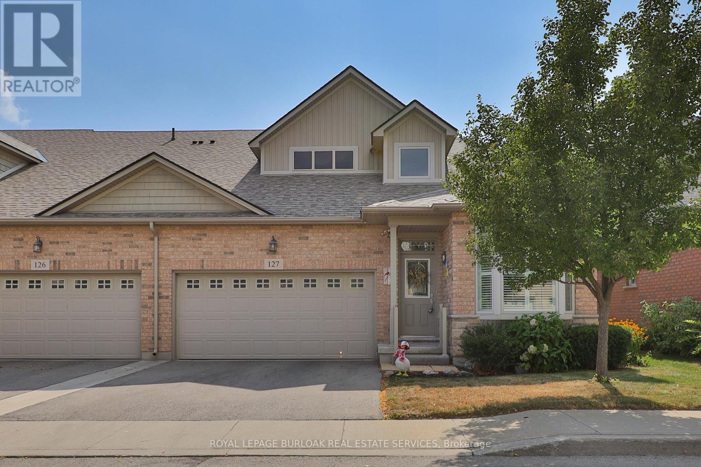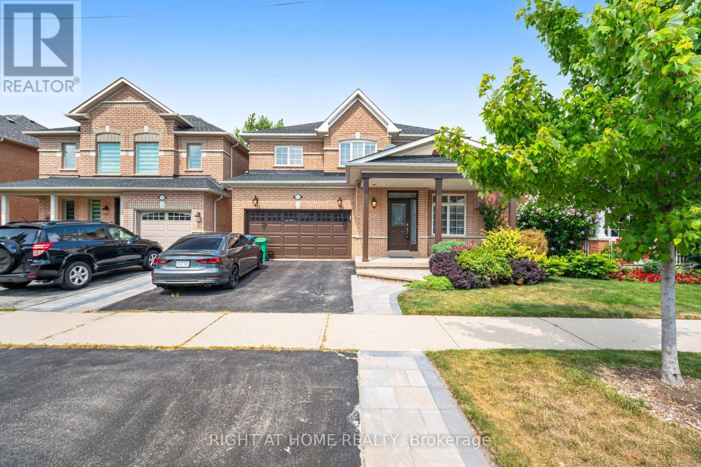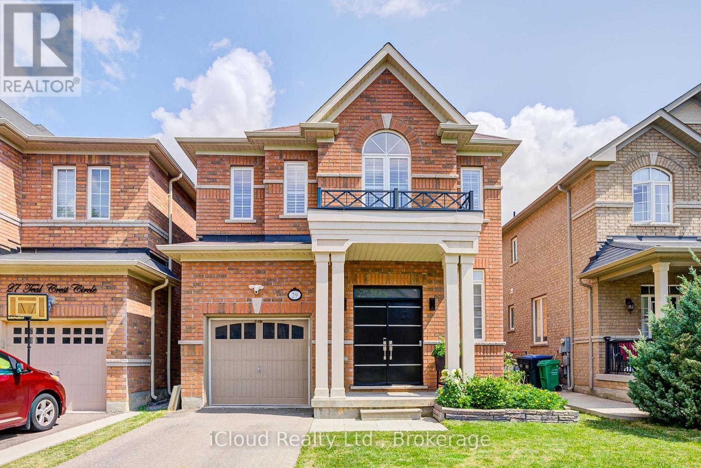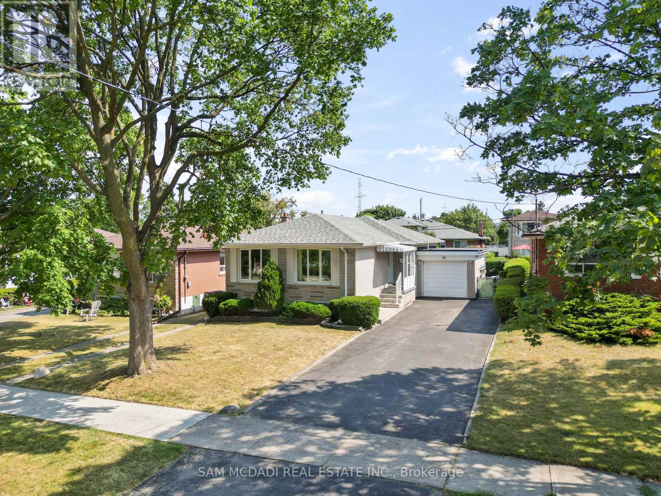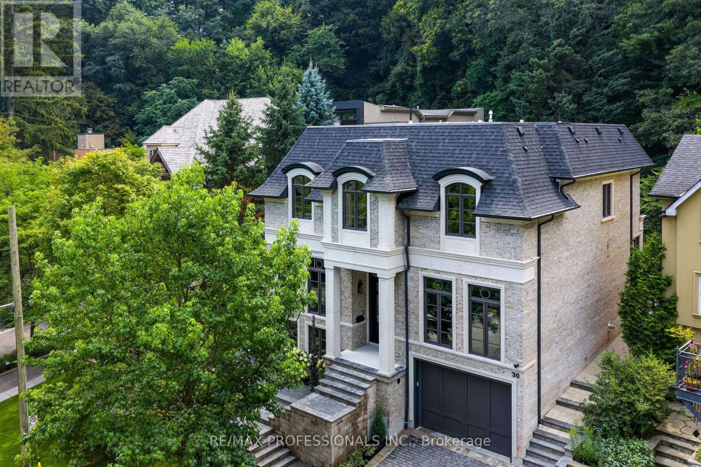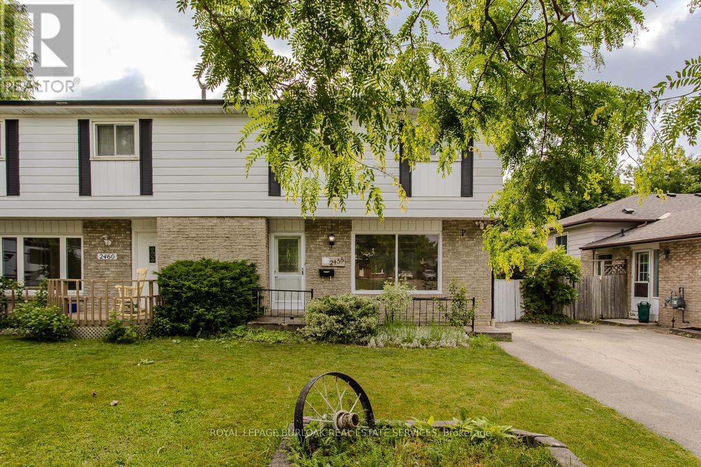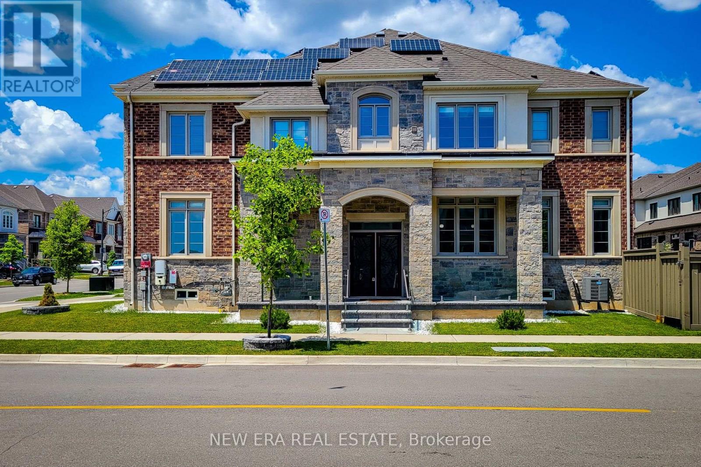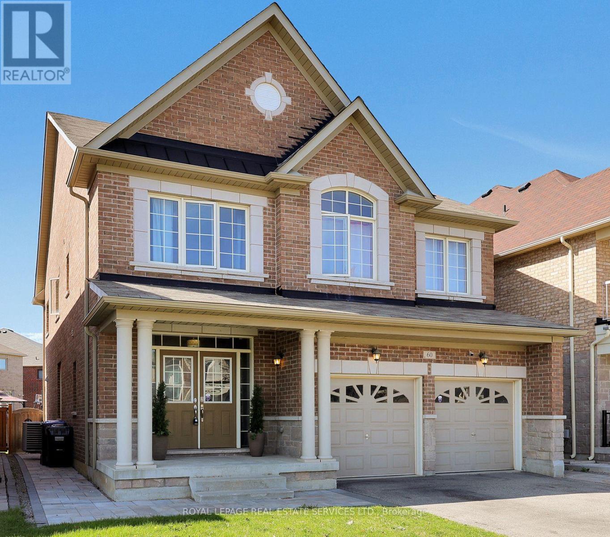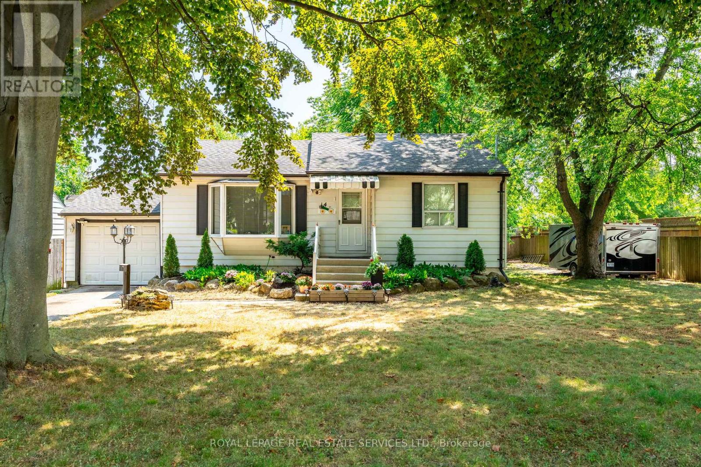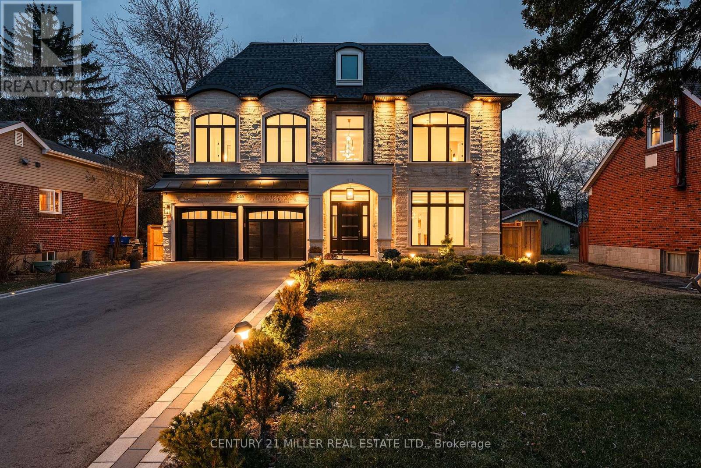16 Ackrow Court
Toronto, Ontario
Your dream home is in this beautifully upgraded detached split-level residence,located in central Etobicoke, nestled on a desirable pie-shaped lot in a peaceful court setting.Aprox. 2300 sq.f. living space, 3+1 bedroom, 2+1 bathroom.The interior has been meticulously upgraded, featuring modern finishes,hardwood floor through and an inviting floor plan.Living room with high cathedral ceiling, overlooking large dining room leads you to stone patio. Updated kitchen, that blend functionality with contemporary design,with a lot of storage and large built-in pantry, huge island for entertainment and family gathering, built in appliances,recently updated. Large family room with gas fireplace also access to stone patio. Main floor laundry/mud room with side entrance. Large 3 bedrooms, primary bedroom with walk in closet/organizer and extra storage.Updated 4 pc. ensuite. Skylights in both bathrooms to bring natural light.Extra room in lower level, could be used as extra bedroom,office or media room. Unspoiled basement aprox. 600 sq.f. waiting for your imagination. Double car garage, with side door, plus double driveway can fit 6 carsAmple Outdoor Space, the pie-shaped, swimming pool size lot offers expansive outdoor space, ideal for gardening, childrens play areas, or entertaining guests. Imagine summer barbecues and gatherings in your own backyard oasis.Located close to major highways 427 &401, Pearson airport, good rated schools,Centenial park and shopping. Commuting is convenient with public transit hub within a few minutes walk. (id:60365)
331 Macdonald Road
Oakville, Ontario
Located in one of Oakville's most desirable pockets this new custom home creates a stylish atmosphere that will impress even the most detailed buyer. Architecture by Hicks Design Studio and built by Gasparro Homes this home features over 3,100 square feet above grade as well as a rare double car garage. The transitional design layered with soft textures and high-end light fixtures make it the ultimate retreat! The foyer provides a clean sightline through the rear of the home which highlights the near floor to ceiling windows. Double metal French doors, with beveled privacy glass, lead you into the home office with wall-to-wall cabinetry. From the dining room, walk through the butlers pantry into the open concept kitchen and family room. The kitchen, by Barzotti Woodworking, is extremely functional and features white oak cabinetry with black/glass accents, an oversized island, and cozy breakfast nook. The second level of this home has a bright and airy feel with gorgeous skylights and semi-vaulted ceilings in every room allowing for extended ceiling heights. The primary suite spans the rear of the home with stylish ensuite and large walk-in closet with custom organizers. Two additional bedrooms share access to a jack-and-jill washroom. The final bedroom upstairs enjoys its own private ensuite and has a walk-in closet. The lower level of this home features 10ft ceilings and radiant in floor heating. The recreation room, with custom wet bar overlooks the glass enclosed home gym. A fifth bedroom along with full washroom is also found on this level. This level is finished off with a cozy home theatre. This home also features two furnaces and two air conditioners for ultimate home comfort. The private rear yard is freshly landscaped with a full irrigation system as well as landscape lighting. The back patio features retractable screens and naturally extends the indoor living space. The ultimate turn-key package. (id:60365)
127 - 2125 Itabashi Way
Burlington, Ontario
Welcome to this stunning bungaloft townhome, set within one of Burlington's most desirable lifestyle communities. Combining comfort and convenience, this residence offers total parking for 4 vehicles, a landscaped front yard framed by mature trees, and an automatic garage with inside entry. Its location is ideal just steps from scenic parks, vibrant shopping, and dining options, all with effortless access to major highways for commuting or weekend getaways. Inside, you'll find gleaming hardwood floors flowing throughout the main level, creating a warm, cohesive feel. The eat-in kitchen is both stylish and functional, featuring granite countertops, ample cabinetry, a tile backsplash, and stainless steel appliances. A walkout leads directly to your private backyard retreat, perfect for al fresco dining or relaxing with friends. The living room, highlighted by a soaring vaulted ceiling and cozy gas fireplace, offers an inviting space to gather, while the dining room provides a refined setting for entertaining. The main floor primary suite enhances everyday ease with its walk-in closet and 3pc ensuite, making it a perfect haven at days end. A versatile home office easily convertible to an additional bedroom and a 2pc bathroom complete this level. Upstairs, a bright and airy loft area offers flexible living potential ideal as a lounge, reading nook, or creative workspace, accompanied by a spacious bedroom with walk-in closet and a full 4pc bathroom. The lower level, currently unfinished, features a bathroom rough-in and unlimited potential to design the space of your dreams, whether that's a gym, media room, or additional living quarters. The private backyard is a true extension of the home, with an aggregate patio bordered by lush cedars for privacy. A sprinkler system, maintained by the condo, ensures effortless upkeep. This is more than a home its an opportunity to embrace a vibrant, well-connected lifestyle in a fantastic community. (id:60365)
3737 Brinwood Gate
Mississauga, Ontario
Welcome to 3737 Brinwood Gate, a wonderful family home tucked away in a quiet, family-friendly street. This beautifully maintained property offers 4 Spacious bedrooms, 3 full bathrooms, a convenient main floor half-bath, and a fully finished basement, making it ideal for growing families or those who love to entertain. This home has been thoughtfully updated with elegant hardwood flooring, a stylish kitchen, an entrance to the garage, and meticulously landscaped front and back yards. The heart of the home features a large kitchen that seamlessly connects to the family room, creating a bright and welcoming great room perfect for casual family time or weekend get-togethers. For more formal occasions, a separate living and dining area offers the ideal setting to host friends and guests in style. Upstairs, you'll find 4 generously sized bedrooms. The spacious primary suite includes room for a sitting area, a walk-in closet, and a private 5-piece ensuite, a perfect retreat at the end of the day. The finished basement adds even more flexibility, with a large rec room ideal for kids, movie nights, or game days. Need more space? There's an additional room that can be used as a gym, craft area, guest room, complete with a 3-piece bathroom. Step outside to enjoy the fully fenced backyard, where the deck leads to a cozy seating area perfect for summer BBQs and evening relaxation. On top of that, the backyard is backed by a green area for privacy. There's so much to love about this home, from the thoughtful updates to the versatile layout and inviting outdoor space. 3737 Brinwood Gate is ready to welcome you to your next chapter. (id:60365)
29 Teal Crest Circle
Brampton, Ontario
Where everyday living meets resort-style comfort this stunning 4-bedroom, 4-bathroom home offers nearly 3,000 sq. ft., a sparkling pool and all just steps from schools, transit, and amenities. Step into this beautifully appointed detached 4-bedroom, 4-bathroom residence offering nearly 2,900 sq.ft. of thoughtfully designed living space in a sought-after neighborhood close to top-rated schools, convenient transit, major highways, and everyday amenities.The main level blends comfort and style with a sun-filled living room, a welcoming family room,and a spacious eat-in kitchen that opens directly to your private backyard retreat. Here, a heated swimming pool (2022) and brand-new deck (2024) create the perfect setting for summer gatherings and evening relaxation. Upstairs, the primary suite is a serene escape with its luxurious 5-piece ensuite and walk-in closet, joined by three additional bedrooms and the convenience of second-floor laundry with a new washer/dryer (2025). The fully finished basement offers endless possibilities from a stylish home theatre to a personal gym complete with a full bathroom for added flexibility.This home combines comfort, style, and an unbeatable location ready for you to move in and enjoy! (id:60365)
70 Frost Street
Toronto, Ontario
Welcome to 70 Frost Street, a hard-to-find fully-bricked raised bungalow in the heart of Rexdale. This 3-bedroom, 2-bathroom home offers a spacious main level filled with large windows that flood the space with natural light, plus a finished basement complete with a second kitchen, living room, bar, and a large recreation room perfect for an in-law suite, entertaining, or extended family living. A convenient side entrance to the basement adds excellent potential for a rental unit. The large driveway and attached garage provide parking for up to 6 vehicles, a rare find in the area. Outside, enjoy your own private retreat: a fully fenced and very private backyard with an inground pool, ideal for summer gatherings and quiet relaxation. Nestled in a quiet, family-friendly neighborhood, this home is within walking distance to Frost Park and just minutes from Highways 401, 427, and 400, as well as schools, shopping, transit, and Etobicoke General Hospital. A perfect blend of comfort, convenience, and investment potential. (id:60365)
30 Dacre Crescent
Toronto, Ontario
Nestled on a quiet cul-de-sac in a rare, beautiful ravine setting, this 5,000+ sq ft French-inspired estate architecturally refined by Hausworks, built by Atelier Custom Homes and designed and styled by Rizo Lola Designs offers three levels of refined luxury built with the finest curated materials. The main floor features a formal dining room, elegant office, and a stunning open-concept kitchen and family room with high-end appliances, honed quartzite & marble countertops, custom fine cabinetry, a large center island and a breakfast nook with ravine views. The family room, anchored by a limestone fireplace, flows into a sunroom overlooking the ravine. Upstairs boasts four spacious bedrooms, including a serene primary retreat with a grand walk-in closet and spa-like ensuite with oversized glass shower and heated floors. The lower level offers a wine room, wet bar, rec room with fireplace and custom built-ins, radiant heating, a fifth bedroom/office, full bath with steam shower, and gym. The exterior blends aged brick with limestone, professionally landscaped grounds, cobblestone driveway with snowmelt system, Generac generator, custom stone patio/walkway, and in-ground irrigation. Situated on an impressive ravine lot in one of the city's most prestigious enclaves, close to top schools, parks, and major routes, this residence delivers unmatched privacy, elegance, and lifestyle for the most discerning buyer. (id:60365)
2458 Martin Court
Burlington, Ontario
Welcome to 2458 Martin Court a beautifully upgraded semi-detached home tucked away on a quiet cul-de-sac in one of Burlington's friendliest neighbourhoods. This fully renovated, open-concept gem offers over 1800 sq ft of stylish living space and is truly move-in ready. Step into the bright and airy kitchen featuring quartz countertops, sleek stainless steel appliances, and a view of the backyard perfect for everyday living and effortless entertaining. Engineered hardwood flooring flows throughout the main level, enhancing the homes modern, cohesive feel. The sun-filled living room offers a large bay window that floods the space with natural light and opens to a dining area with a walkout to the backyard patio. Upstairs, you'll find three generously sized bedrooms with ample storage and a renovated main bath complete with elegant tile and a tub/shower combo. The professionally finished basement includes a cozy entertainment space, a second full bath with a walk-in shower, and the potential to be converted into an in-law suite. Enjoy summer evenings in the private backyard featuring an aggregate patio, lush greenery, mature trees, and beautiful landscaping for maximum privacy. With parking for three cars and the option to extend the driveway, this home checks all the boxes. Just minutes to the lake, parks, trails, and all major amenities, with quick highway access to the 407 and QEW this is Burlington living at its best. (id:60365)
1155 Hamman Way
Milton, Ontario
Welcome to this stunning 2198 sq ft home in the heart of Milton. This two storey semi-detached home is situated on a nice corner lot & has an all brick/stone exterior w/ enclosed porch w/ glass railings. There are many high-end, quality upgrades throughout the entire property. Spacious open concept main floor features 9 ceilings, hardwood floors, pot lights, Den & walk-out to back. The beautiful eat-in kitchen includes granite countertops, tiled backsplash, stainless steel appliances& ample cupboard space. Upstairs has 4 bedrooms w/ laundry & 4pc main bath w/ walk-in glass shower.Primary bedroom has a walk-in closet & 5pc ensuite bath w/ dual sinks, separate shower & bath tub.This carpet free home offers lots of natural light throughout the entire house. Full basement has2nd laundry area & tankless water heater. Fully fenced backyard. The home also comes equipped w/fully owned solar panels. Close to schools, parks, transit & all major amenities. This gem is a definite must see! (id:60365)
60 Valleyway Drive
Brampton, Ontario
Magnificent Family Home in Prestigious Credit Valley! Welcome to this stunning, meticulously upgraded family home in the highly sought-after Credit Valley neighborhood of Brampton. Offering a perfect blend of luxury, comfort, and functionality, this residence is thoughtfully designed for modern family living and elegant entertaining. The main level features gleaming hardwood floors, a grand formal dining room, and a massive kitchen equipped with a center island offering additional storage, abundant counter space, and seamless flow into the breakfast area. A sliding patio door off the kitchen floods the space with natural light and leads to the beautifully paved backyard oasis, complete with a fountain, retaining walls, and a built-in bar and barbecue area ideal for outdoor entertaining. A spacious main floor laundry room doubles as a mudroom with direct access from the two-car garage, adding both convenience and practicality. Upstairs, you'll find four generously sized bedrooms, including a guest suite and primary bedroom, both with walk-in closets. Each bedroom enjoys ensuite bathroom privileges, and the shared bathroom features double sinks perfect for busy mornings. The spa-like main bathroom offers a luxurious retreat with elegant finishes. Work from home in style in the mezzanine office, which overlooks the main living area and adds architectural interest and function. The fully finished basement expands your living and entertaining options, boasting a wet bar and plenty of open space for gatherings, games, or relaxation. With thoughtful upgrades throughout, a two-car garage, and unmatched indoor-outdoor flow, this exceptional home offers everything your family needs in one of Brampton's most desirable communities. (id:60365)
14 Germorda Drive
Oakville, Ontario
INCREDIBLE OPPORTUNITY AWAITS!! HUGE LOT AVAILABLE in the CENTER OF OAKVILLE!! This Detached Bungalow with 2 bed, 1 bath & a rough in in the basement, sits on a large 107 x100ft LARGE LOT, nestled amidst a neighborhood brimming with newly-built multi-million dollar residences. Boasting mature trees and a newer back deck, this property offers an oversized plot with ample space for outdoor enjoyment. A signifcant 2012 addition includes a spacious wood garage/workshop measuring 24x22 ft, enriching the property's functionality. Possibility of converting it into a grannie suite. 2 legal access points via separate driveways & plentiful parking spots. Whether you're considering investment ventures or construction of a Custom-Built home, this property holds immense potential. Enjoy a prime location with 10min walk from Oakville Place, 2min drive to Oakville GO Train & QEW, facilitating an easy commute to Downtown Toronto. Embrace a lifestyle of convenience & opportunity with nearby amenities including Oakville Golf Club, Parks & Trails. Whether you opt to renovate or create your dream retreat, this property represents an unparalleled opportunity in one of Oakville's most sought-after neighborhoods. (id:60365)
556 Fourth Line
Oakville, Ontario
Set back on an expansive estate lot, this custom-built home offers nearly 9,000 sq ft of expertly curated living space, complete w/6 bedrooms + 8 bathrooms. Every inch of this residence reflects refined comfort + thoughtful design, blending texture, clean lines, open sightlines + a seamless connection to the outdoors. Inside, each space is anchored by custom-milled mouldings, bold stone, designer lighting, imported wood finishes, expansive glazing + smart home integration. The heart of the home is a chefs kitchen with walk-in pantry + servery, flowing into a two-storey family room w/full-height windows + a dramatic fireplace feature wall. A functional utility wing includes ample storage + a pet wash station. The central staircase serves as a sculptural focal point, carrying light + elegance to the upper levels. Each bedroom suite offers privacy and sophistication, with custom dressing rooms + lavish ensuites. The primary retreat is a true sanctuarydouble doors lead to a lounge + sleeping quarters w/a two-sided fireplace, private patio access, a fully outfitted dressing room + a luxe bath w/steam shower + soaker tub. A third-floor suite offers flexibility as a second primary or teen haven.The walk-out lower level expands the living space w/a custom wet bar, games area, theatre, rec room with fireplace + a private nanny suite. Outdoors, the home continues to impress with a spacious portico with central gas fireplace, flat-stone patios + a lush, tree-lined yardperfect for summer entertaining or quiet evenings. Central to several local schools, shopping and walkable to Appleby College. An exceptional home in West Oakville, offering the space, design, and comfort your family has been looking for. (id:60365)

