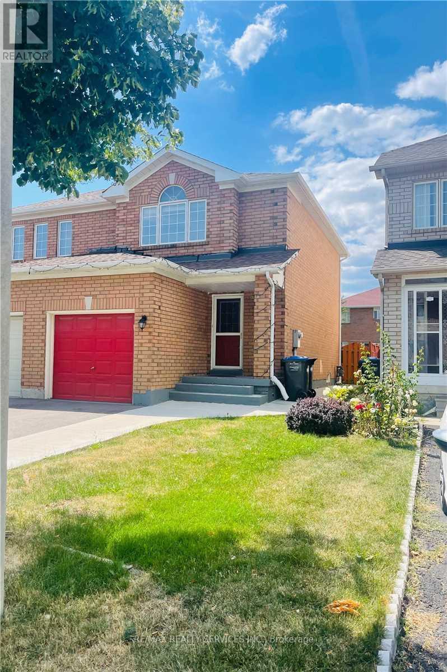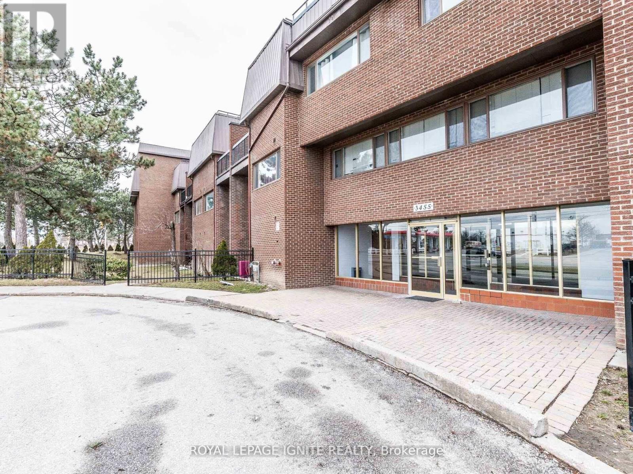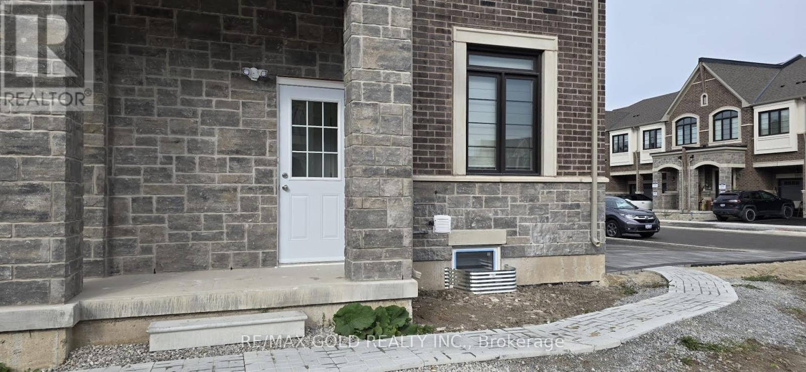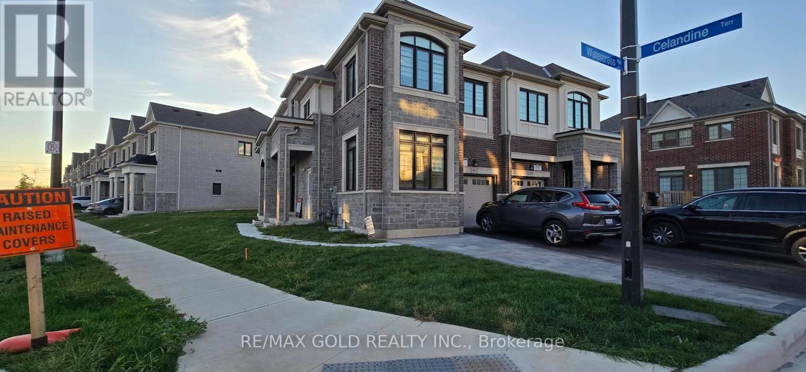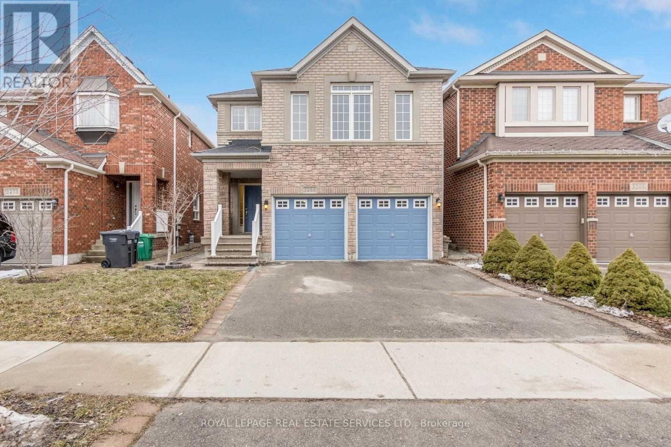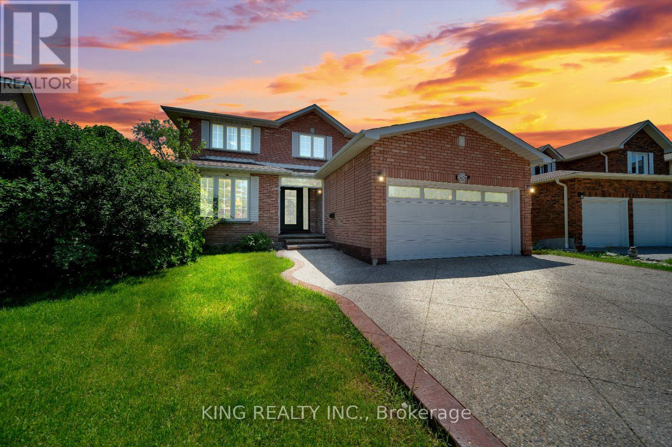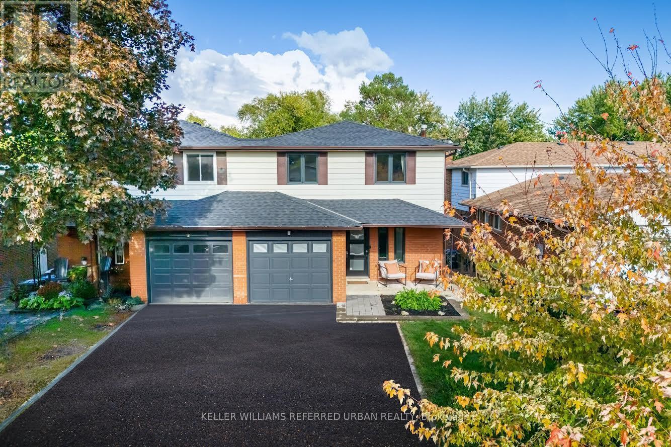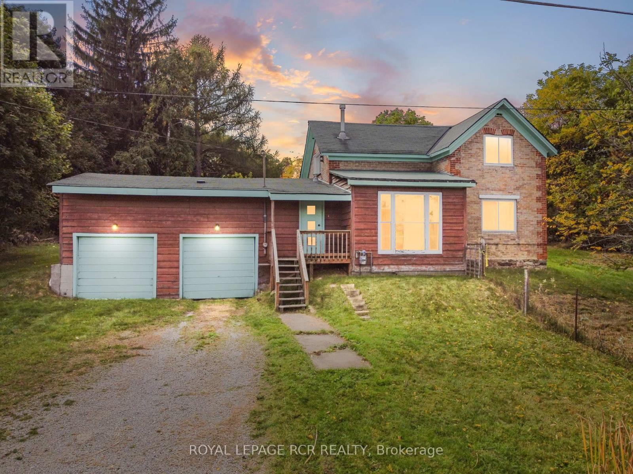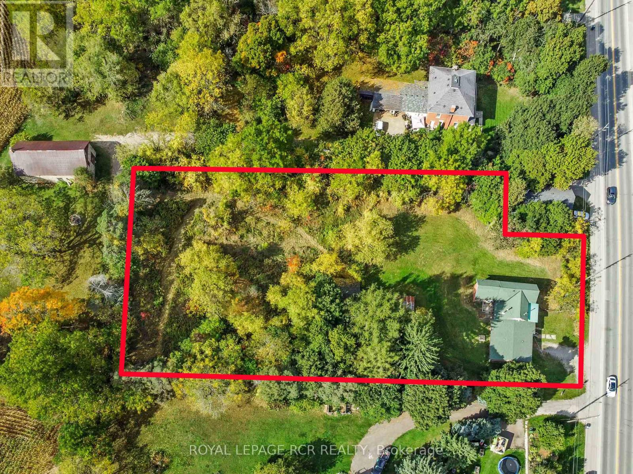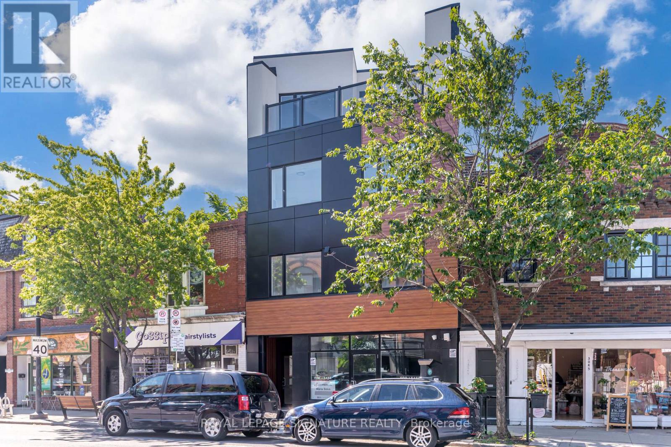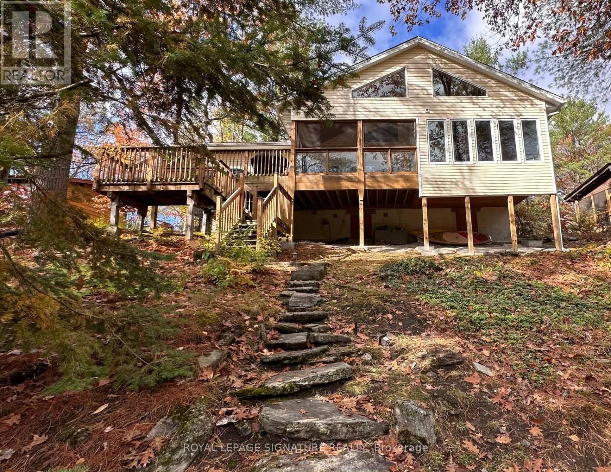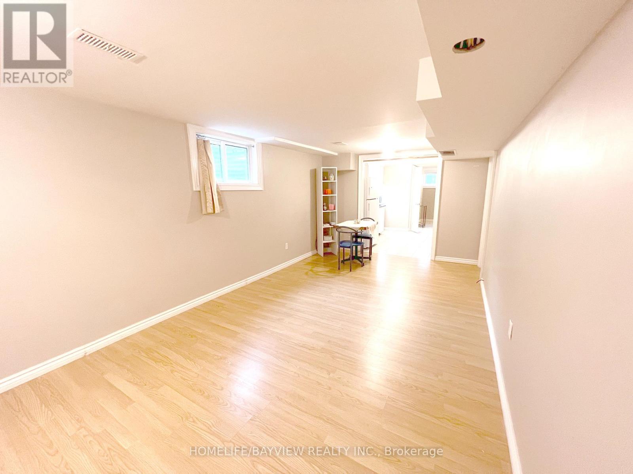20 Whiteface Crescent
Brampton, Ontario
Absolutely Beautiful 3 Bedroom Home!!! Completely Finished From Top To Bottom. This Home Boosts Approx. 2000 Square Feet Living Space. Double Door Entry. Spacious Foyer. Gorgeous Open Concept Layout. Spacious Bedrooms, Fully Fenced. Professionally Painted. Pot Lights, Huge Back Yard And Much More Must See . Near Go Station, Highway, Shopping, Schools, Hospital, Park And Public Transit. (id:60365)
119 - 3455 Morning Star Drive
Mississauga, Ontario
A Bright, Spacious 2 Storey, 2 BR+Den. Den Could Be Used As A 3rd Bedroom. Easy Access to Outdoors from Patio. Whole Unit is Carpet Free, Excellent Location, Across From Bus Terminal, Walking Distance To Westwood Mall, Grocery Stores, Library, Schools, Recreation Centres, Hwy. 427, 401 Minutes to Go Station. Lots Of Storage. Ensuite Laundry. Great Place for Families in a Family friendly neighborhood. Tenant to Pay Hydro (Hydro charges includes Heating charges). $250 Refundable Key Deposit and $750 Refundable Damage Deposit. (id:60365)
Basement - 1442 Watercress Way
Milton, Ontario
Spacious and contemporary 2-bedroom, 2-washroom legal basement apartment available for rent in a prime neighborhood. This beautifully designed unit features a fully equipped modern kitchen, bright open-concept living area, and private laundry facilities. Each bedroom offers generous space and ample closets, while both washrooms are tastefully updated for comfort and style. Conveniently located close to schools, shopping centers, public transit, and major highways - perfect for families, couples, or working professionals seeking a comfortable and convenient home. 30% Utilites will be shared if 2 people more then 2 will share 35% (id:60365)
1442 Watercress Way
Milton, Ontario
Presenting a pristine, never-lived-in Great Gulf semi-detached home - only the upper floor is available for rent. Enjoy over 2,000 sq. ft. of luxurious living space built by an award-winning builder, featuring premium finishes and the full assurance of a Tarion Warranty. This bright, open-concept home offers: A chef-inspired kitchen with quartz countertops, a large island/breakfast bar, and an upgraded chimney hood fan Upgraded hardwood flooring throughout (no carpet!)Quartz countertops in all three washrooms A convenient second-floor laundry room Spacious bedrooms with large windows for natural light . The upper floor has private access and full use of the main living areas. Prime location: Close to new schools, Milton GO Station, shopping, restaurants, and easy access to Highways 401 & 407.This is a rare opportunity to live in a luxurious, modern home in a highly sought-after neighborhood. [Basement tenants occupy the lower unit and share 30% of utilities] (id:60365)
Upper - 3269 Respond Road
Mississauga, Ontario
Discover an exceptional rental opportunity in Erin Mills! This elegant 4-bedroom, 3-bathroom Great Gulf home places you just five minutes from Erin Mills Town Centre, offering unmatched convenience. Step inside to a bright, open-concept layout defined by premium finishes. The upper level offers a truly special feature: a bright and spacious bedroom that boasts dramatic 10-foot ceilings. Entertain with ease in the beautifully landscaped backyard, which features a barbecue gas outlet and ample green space. Situated just moments from Erin Mills Town Centre and offering the family benefit of being within easy walking distance to top-rated schools, this location is truly unbeatable. This move-in ready property is an exceptional rental opportunity for those seeking comfort and convenience in the heart of Erin Mills. (id:60365)
2606 Ambercroft Trail
Mississauga, Ontario
Welcome to this fully upgraded gem located in Central Erin Mills area. This beautiful home boasts an array of modern features and luxurious finishes including elegant 24 x 24 tiles and rich hardwood flooring that flows seamlessly throughout main and 2nd floor. The gourmet kitchen is a chef's dream, featuring quartz countertops, upgraded backsplash, spacious eat-in area. Walk out to sun-filled deck that overlooks serene green space, perfect for al fresco dining and relaxation. bathrooms have been tastefully modernized with quartz countertops and high-end fixtures. The home is graced by a stunning Scarlet O'Hara oak staircase, adding a touch of classic charm. The basement includes two bedrooms, a kitchen, a bathroom, and a recreation room. This versatile space can be easily converted into a separate rental apartment, offering potential for additional income. This fully upgraded home has had $$$ invested in top-tier improvements, ensuring a turnkey experience for the next lucky owner. Don't miss the opportunity to own this exquisite property! (id:60365)
35 Bremen Lane
Mississauga, Ontario
4-bedroom, 2-bathroom, 2-storey home on a rare 120' deep ravine lot backing onto Mullet Creek in sought-after Streetsville. Discover your private sanctuary in this quiet residential enclave within one of Mississauga's most charming communities. The main floor features an open-concept living and dining area flowing into a stunning kitchen with a massive centre island, perfect for entertaining. Step through the walkout to your private deck overlooking a serene backyard oasis of mature trees and perennial gardens, a gardener's dream and ideal play space for young families. Upstairs, four generously sized bedrooms are filled with natural light through enlarged rear windows framing peaceful creek views. The spacious primary bedroom offers a tranquil retreat with treetop vistas. The finished walkout basement expands your living space with plumbing roughed-in for a third bathroom, perfect for a home office, guest suite, or conversion to a rental unit or in-law suite. Recent upgrades include new windows (2024), new heat pump and furnace (2024), roof approximately (2022). Streetsville Village is minutes away with boutique cafés, shops, and restaurants. Steps to scenic walking trails including the Culham Trail, and top-rated Vista Heights Public School and Streetsville Secondary. Quick access to Streetsville GO Train Station and major highways (401, 403, 407, QEW). Welcome home to Streetsville - where timeless charm meets modern comfort. (id:60365)
19726 Airport Road
Caledon, Ontario
Set on just over an acre in Mono Mills, along Caledon's convenient Airport Road corridor, this property tells a story of evolution and opportunity. Over the years, it has been transformed and adapted to meet the needs of those who've called it home, and now, it's ready for its next chapter. Whether you envision restoring the existing home, redesigning portions to suit your lifestyle, or exploring creative ways to extend or reimagine the space, this is a property that invites imagination. The residence offers a spacious layout with multiple living areas, three bedrooms, a full bathroom, and a separate water closet, providing flexibility for family life or future design plans. An attached two-car garage adds everyday convenience, while two additional sheds and a former barn/workshop with hydro and stalls offer abundant room for tools, equipment, and creative pursuits. The adjoining paddock provides open space that could easily be reimagined for gardens, recreation, or a few backyard chickens. Perfectly positioned for commuters, this property offers easy access to Highway 9 and the GTA. With ample space and endless potential, this is a rare opportunity to create something that reflects your vision and lifestyle, whether through restoration, renovation, or thoughtful reinvention. (id:60365)
19726 Airport Road
Caledon, Ontario
A rare opportunity along Caledon's Airport Road corridor, this one-acre property offers exceptional potential for those with vision. With existing structures on site, including a residence with attached two-car garage, two storage sheds, and a former barn/workshop with hydro, the lot provides a foundation for a range of future possibilities. The setting combines space and accessibility, with easy commuter connections to Highway 9 and the GTA. Whether you're considering significant renovations, creative redesign, or exploring future development potential through the Town of Caledon, this property presents a chance to bring new life to a well-located parcel in a sought-after rural area. All existing structures are being sold in as-is condition; Buyer to perform their own due diligence regarding future use and approvals. (id:60365)
Ph7 - 3039 Dundas Street W
Toronto, Ontario
Rare boutique penthouse in the heart of High Park/Junction. This architectural gem features high ceilings, a private terrace, and semi-private elevator access. Part of an exclusive collection of just eight bespoke residences, each designed to the highest standards of modern living. Smart-home video entry, secure exterior/common areas, and a sleek modern elevator provide both convenience and peace of mind. (id:60365)
3309 Riverdale Drive
Severn, Ontario
WATERFRONT HOME. *ALL FURNITURE INCLUDED. Experience the tranquility of waterfront living with stunning elevated views from this beautiful home located on the Severn (Green) River in WASHAGO. This private residence features three large bedrooms and three bathrooms, providing ample space for family and guests. The light-filled open-concept great room seamlessly connects to the kitchen and dining area, showcasing a striking cathedral tongue and groove pine ceiling complemented by hardwood and ceramic flooring. The beautiful stone wood burning fireplace adds warmth to the living space, perfect for cozy evenings. The versatile upper loft offers additional living space that can be adapted to suit your needs, whether as a home office, play area, or guest retreat. Spacious bathrooms feature large tiled walk-in showers for a touch of luxury. Enjoy effortless indoor/outdoor living with walkouts that lead to a tranquil decks and the screened-in porch, where you can soak in the hot tub and take in the amazing tree top views overlooking the river. The property boasts 81 feet of waterfront, complete with a dock for your boating adventures and a large detached garage with windows + electric garage door for convenient storage. Located just 10 minutes North of Orillia, 1.5 Hours to GTA via 400 on a paved municipally maintained road, across from the Alexander Hope Smith Nature Reserve. Easy access to HWY 11 and central in Simcoe/Muskoka for a variety of recreation activities, close to Casino Rama, Centennial Park, Mount St. Louis, shopping, restaurants,entertainment and so much more. Don't miss the opportunity to make this stunning waterfront home your own and embrace a lifestyle of peace and beauty on the River! Don't miss the virtual tour! (id:60365)
Lower - 9 Elm Street
Markham, Ontario
Markham Village Lease Opportunity Nestled in the heart of beautiful Markham Village, this thoughtfully renovated lower-level apartment offers comfort, convenience, and exceptional value. Enjoy a vibrant community setting steps from shops, cafés, restaurants, the GO Train, and local amenities.The suite features a private entrance through the garage, complete with exclusive parking. Inside, large windows flood the space with natural light, complementing a modern kitchen and pristine fully updated three-piece bath.Shared laundry facilities. All utilities are included,one parking is included, making this an inviting and practical home in one of Markham's most desirable neighbourhoods. (id:60365)

