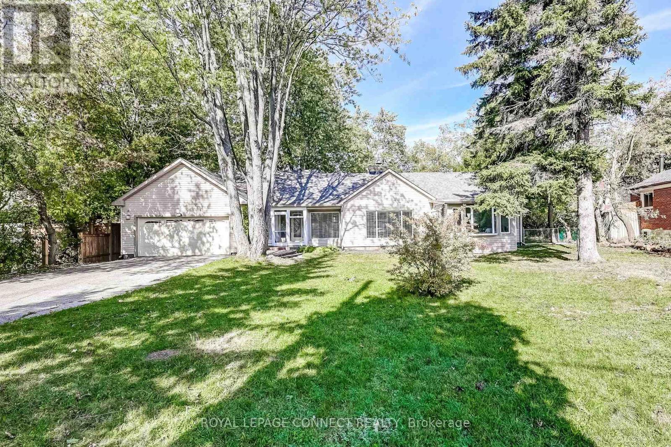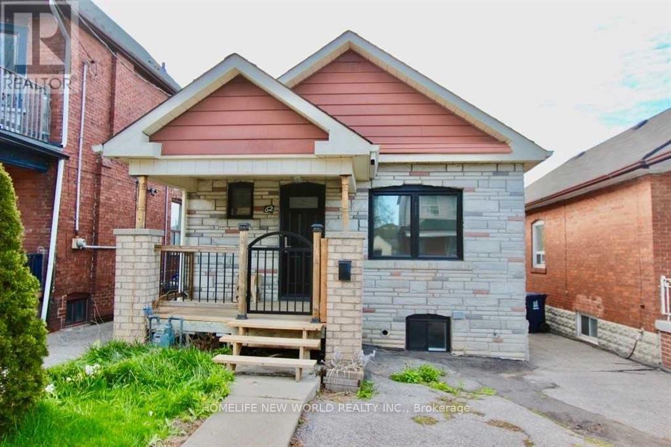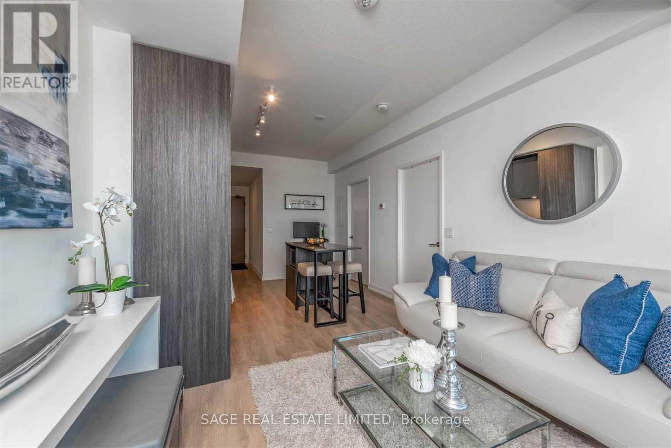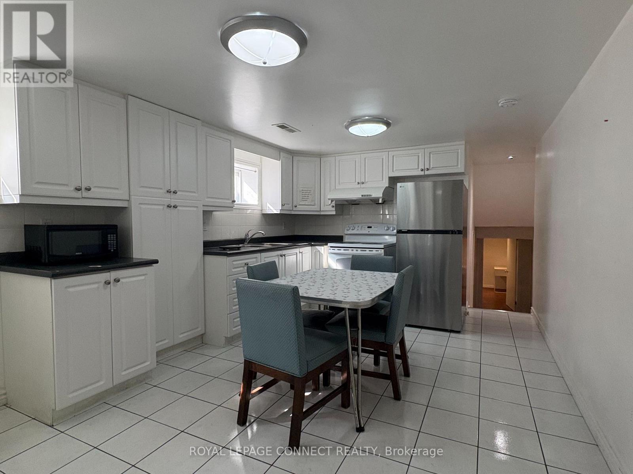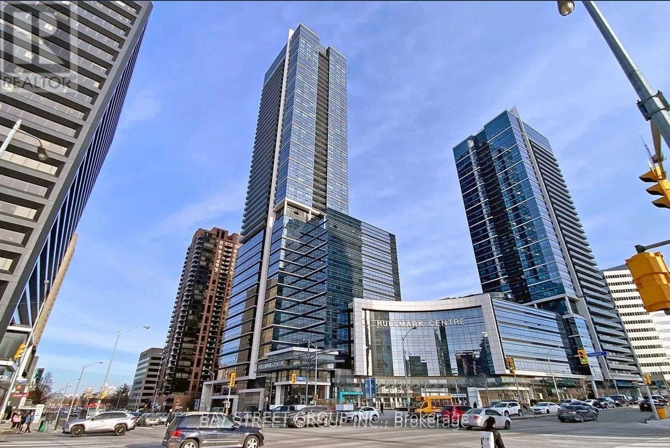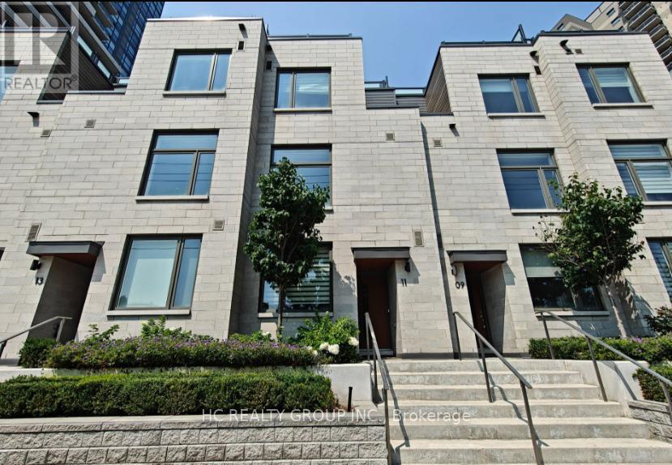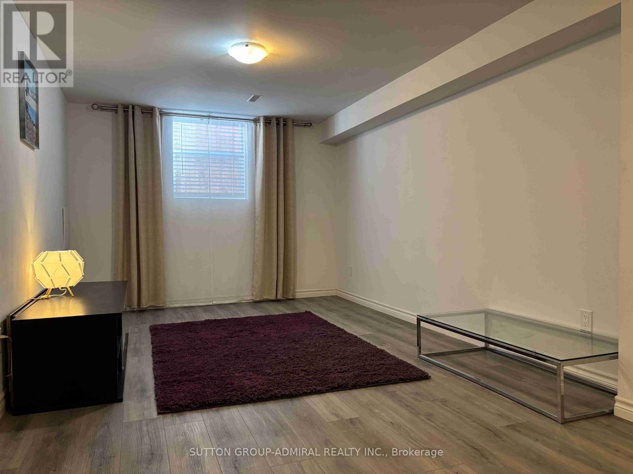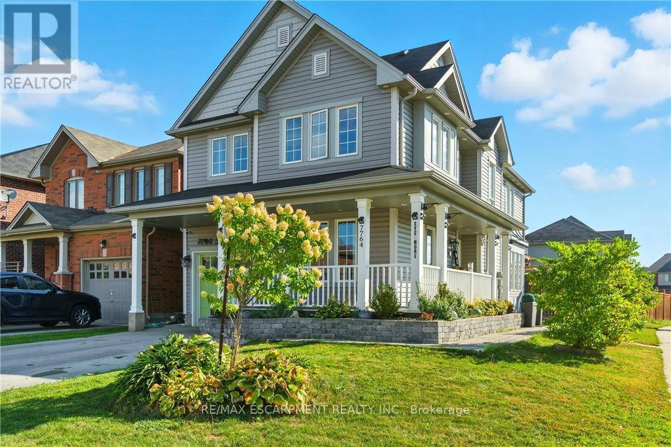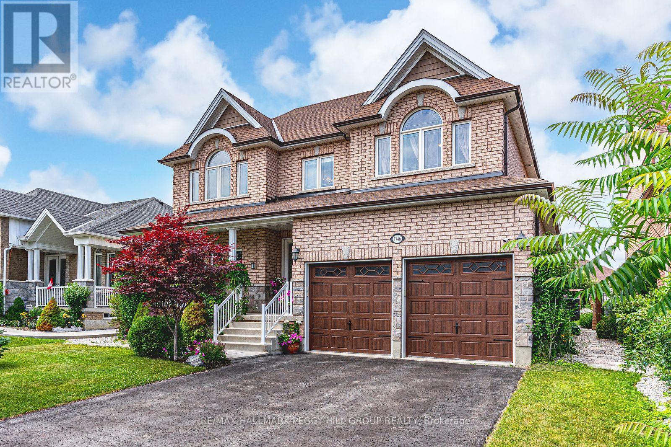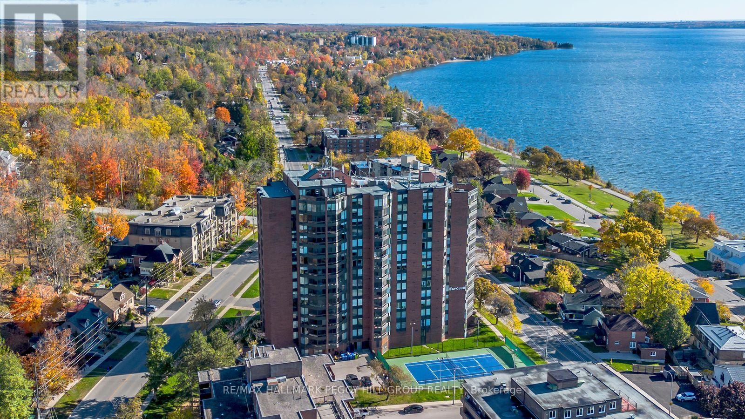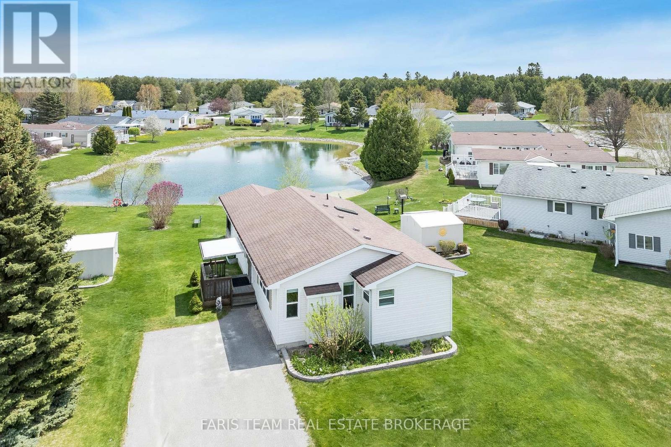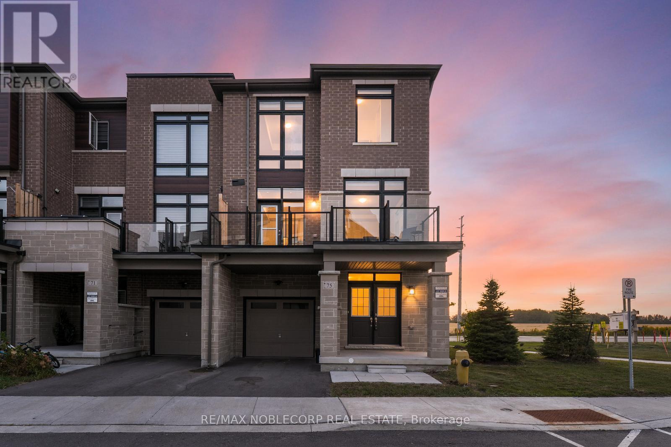70 Dunstall Crescent
Toronto, Ontario
Rare double-lot property offering flexibility, value, and future potential - live in, rent out, or redevelop/sell when the time is right. Large 16,000 sq ft double lot in West Hill with rentable, mortgageable, and insurable 2,435 square foot (iGuide), 3-bedroom 2-bath detached bungalow. One of the largest properties in the neighbourhood with no neighbours backing onto the property. 75' frontage at the street, expanding to approximately 90' at the front yard setback and a rear lot line of over 133' -- thanks to the pie-shaped lot. Home requires some work but has been updated and is comfortable: new roof (2022) ; flooring (2021) ; full bathroom renovation (2021) ; hot tub (2022) ; GE Monogram gas range (2021) ; main floor laundry (2021) ; and Electrolux washer/dryer (2021). City approval already in place to permit two lots (see attachments no further city work necessary, and lawyer can finalize at closing). Lots of future redevelopment options here: Build one or two detached homes (zoning approved plans for two detached homes in attachments) and add garden suites to each or take advantage of Torontos "Expanding Housing Options in Neighbourhoods" policy to create up to 10 rental units with ample parking. Potential rear street access can be gained via McMorrow for additional parking and greater Garden Suite value. Many $2m+ custom infill home precedents nearby. Near PanAm Sports Centre, Centenary Scarborough Hospital, University of Toronto Scarborough campus, and Centennial Scarborough campus. Strong demand for rental housing from temporary workers (doctors, nurses, professors, etc.) and students. 5 minutes to Rouge Hill GO Station (35 minutes to Union Station downtown), close to 401 & Kingston Rd. Walking distance to Rouge Valley trails and Lake Ontario. House is sold 'as-is, where-is' with no warranties or guarantees. (id:60365)
Lower - 62 Belvidere Avenue
Toronto, Ontario
Sun-Filled Lower-Level Bungalow In The Heart Of Midtown Toronto! 2 Bedroom Unit. Short walk to LRT Oakwood station. Walking Distance To Eglinton West Subway Station. 1 Subway Ride To U Of T, Or York University. 25 Minute Bike Ride To Downtown Toronto And The U Of T. Lovely And Well-Established Neighbourhood, Steps To The Shops On Eglinton West, Schools, Parks, Libraries, And So Much More For You To Enjoy. Photos were taken when vacant. For illustration purpose only. Unit will be professionally cleaned before closing. (id:60365)
1601 - 225 Sumach Street
Toronto, Ontario
Perched on the 16th floor for those who love a view, this one-bedroom suite captures the perfect mix of calm & connection. Designed by Daniels Corp, a builder known for exceptional craftsmanship and community-driven design, this layout maximizes function without sacrificing style. The modern kitchen features full-height cabinetry, integrated appliances, and a centre island that doubles as a breakfast bar, WFH perch or evening gathering spot. The living area extends onto a private balcony with clear East views and offers a space to unwind morning or night. The bedroom's a true one with door, window, and all, offering privacy and calm rather than the glass partitions so many new condos settle for. And together it's all paired with a fresh, modern bathroom that keeps the aesthetic clean and timeless & ensuite stacked laundry. Life here means everything is within reach: Le Beau for croissants, cafés and green space nearby, and the Regent Park Athletic Grounds just down the street. With a Walk Score of 100, this is one of Toronto's most walkable and welcoming neighbourhoods - safe, convenient, and perfectly connected to downtown. Boutique living with purpose, in a building built to last. (id:60365)
Lower - 58 Navaho Drive
Toronto, Ontario
Step into this bright and welcoming 3-bedroom, lower-level unit, thoughtfully designed with comfort and functionality in mind. Featuring sleek pot lights and clean laminate flooring, this space feels modern and inviting. A spacious kitchen with a breakfast area provides plenty of room for cooking and dining, while the sizeable layout makes it easy to enjoy your meals.The unit offers 3 well-sized bedrooms and a full 4-piece bathroom, ideal for a small family, professional couple, or students seeking a convenient place to call home.Perfectly situated near schools (including Seneca College), Fairview Mall, parks, restaurants, shops, and public transit, with quick access to Highways 401, 404, and 407, this home combines everyday comfort with unbeatable accessibility. (id:60365)
3019 - 5 Sheppard Avenue E
Toronto, Ontario
Landmark Community By Tridel Located At Prime Yonge & Sheppard Intersection. Spacious 1 Bedroom Unit With Unobstructed Views. Open Concept Design Featuring High Ceilings And Modern Kitchen. 5-Star Facilities Including Concierge And Visitor Parking. Subway At Doorstep, Popular Shops And Restaurants. Steps To Wholefoods, Shoppers, Theatre, Hwy 401/404/Dvp Access. Walkscore 93! (id:60365)
Unit 11 - 270 Davenport Road
Toronto, Ontario
Experience upscale living in one of Toronto's most coveted neighborhoods. This partially furnished luxury condo townhouse is nestled in the heart of Yorkville Annex. Property highlights include a private rooftop terrace with breathtaking views of the city skyline. 10 ft ceilings on the main floor and 9-feet ceiling throughout the upper levels. A modern kitchen with built-in stainless steel appliances, backsplash and a gas stove. The upgraded bathroom features both a shower and bathtub for ultimate relaxation. Direct access to a private garage, one private parking is included. Condo Building Offers: 24 Hr concierge, Lobby, Lounge, Gym/Exercise Room, Party Room, Guest Suites & Media Room. The unit offers unmatched convenience steps to Boutique Shops, Cafes, fine dinning Restaurants, ROM, the University of Toronto, TTC subway, luxury shopping in Bloor-Yorkville, Whole Foods and top-rated schools. Ideal for professionals or students seeking refined urban living in a vibrant walkable community. (id:60365)
113 Hurst Drive
Barrie, Ontario
Basement apartment available for rent. 1 year old, cozy and clean.Living room, kitchen, one bedroom, laundry, one car parking space.Located in the Southeast Barrie, close to Big Bay Point and Young,20 minutes walking distance to the beach.Close to parks, shopping, public transit and more.Easy access to Highway 400 and 27. The rent is $1500 per month plus 30% of utilities and internet. Long-term rent is preferred. At least one year contract. (id:60365)
7764 Sycamore Drive
Niagara Falls, Ontario
Welcome to this warm and inviting home located in one of Niagara Falls most desirable areas - perfect for families with approx 3000 sq ft of living space. As you arrive, you'll be greeted by a spacious double-wide driveway and elegant stonework that leads to a charming wrap-around covered porch - ideal for your morning coffee or evening unwind. Step inside to discover a bright, partially open-concept layout that blends comfort and functionality. The main level features a generous living room with an electric fireplace that flows seamlessly into the eat-in kitchen, making it perfect for everyday living. The kitchen is equipped with stainless steel appliances and quartz countertops. Separate dining room - perfect for hosting family dinners or entertaining guests - as well as a convenient 2-piece powder room. From the kitchen, step out onto your custom deck and into the 3-season enclosed space - designed for entertaining, relaxing in the shade, or enjoying quiet moments of privacy. End your day with a soothing soak in the hot tub while watching the sunset, glass of wine in hand. Oversized shed with electricity and a sound system, perfect for a workshop. Upstairs, you'll find three spacious, light-filled bedrooms, including a serene primary suite complete with a walk-in closet, a cozy electric fireplace, and a luxurious 5-piece ensuite. The upper level laundry room adds everyday convenience and practicality. The fully finished basement offers even more versatile living space, including a recreation room with electric fireplace, bedroom, second laundry area and a 3-piece bathroom, - ideal for in-laws, guests, teens, or potential rental income. This home truly offers the best of both style and substance with its upgraded features, all set in a prime location close to top-rated schools, parks, shopping, and restaurants. (id:60365)
1746 Angus Street
Innisfil, Ontario
OVER 5,000 SQ FT OF SPRAWLING ELEGANCE WITH RESORT-STYLE OUTDOOR LIVING JUST MINUTES FROM LAKE SIMCOE! Step into luxury living in the heart of Alcona with this exceptional brick two-storey home, offering over 5,000 sq ft of meticulously finished, carpet-free space designed for comfort, elegance, and everyday enjoyment. Nestled just minutes from Innisfil Beach Park, Lake Simcoe, Big Cedar Golf and Country Club, and all the essentials - shops, restaurants, schools, and entertainment - this home delivers both convenience and prestige. From the moment you arrive, the professionally landscaped gardens, stone accents, and expansive concrete patios set the tone for refined outdoor living, complete with a fully fenced backyard oasis with a side kitchenette that's perfect for summer BBQs and al fresco dining. Inside, the bright and open main floor is highlighted by soaring ceilings, a cozy natural gas fireplace, and a beautifully updated eat-in kitchen with quartz countertops, sleek cabinetry, and premium stainless steel appliances including a double oven and glass-top range. Host with ease in the elegant dining and living rooms, highlighted by a 20-foot ceiling that opens to the second floor for a grand, airy ambiance. From here, enjoy seamless access to a sun-drenched three-season sunroom, or unwind in the tranquillity of the home office. The upper level features a luxurious primary suite with an oversized walk-in closet and spa-inspired 5-piece ensuite, two bedrooms sharing a 5-piece bathroom, and a fourth bedroom with semi-ensuite access to a 3-piece bath. The fully finished basement adds even more room with a versatile rec space, an extra bedroom, a 3-piece bath, and insulated cold storage. Thoughtful touches, modern LED and pot lighting, and room for six vehicles between the oversized drive and double garage with a tandem bay complete this impressive offering - an unbeatable #HomeToStay that checks every box for luxurious, spacious, and functional family living. (id:60365)
206 - 181 Collier Street
Barrie, Ontario
SUN-FILLED 1,200 SQFT CONDO STEPS FROM DOWNTOWN & THE WATERFRONT! Nestled in one of Barrie's most desirable buildings, this condo offers an exceptional lifestyle, top-tier amenities, and an unbeatable location. Just steps away from the city's vibrant waterfront, shops, dining, and public transit. This bright and spacious unit boasts an open-concept living area that flows effortlessly, making it ideal for everyday living and entertaining. The primary bedroom features a private ensuite, and a walk-in closet in the hallway provides ample storage space. A second bedroom and full bath provide additional versatility for guests or a home office. Step out onto your enclosed balcony and soak in the serene atmosphere, a perfect spot to start your day or unwind in the evening. The Bay Club's unparalleled amenities include a state-of-the-art gym, a sparkling pool, a relaxing sauna, a workshop for your DIY projects, a tennis court for active recreation, and even a games room and library for leisure. With a prime location and everything you need at your fingertips, this #HomeToStay is your gateway to enjoying the best that Barrie offers. (id:60365)
30 Indiana Avenue
Wasaga Beach, Ontario
Top 5 Reasons You Will Love This Home: 1) Enjoy unobstructed water views right from your doorstep while being directly across the street from a recreation centre offering a heated indoor pool, fitness studio, library, billiards, and more, along with bocce ball courts, horseshoe pits, and walking trails, located outside, making this one of the most desirable spots in Park Place 2) Relax on the oversized 10x25 partially covered deck, perfect for soaking up both sun and shade, while year-round pond views and backyard wildlife create a peaceful retreat, with a built-in sprinkler system that keeps your landscaping lush and vibrant with ease 3) The home delivers two spacious bedrooms and two full bathrooms, including a principal suite with a jetted tub and separate shower, while the freshly painted second bedroom opens directly to the deck, ideal for guests, an office, or a creative space 4) This home features a granite-topped kitchen with a walk-in pantry, vaulted ceilings, a cozy gas fireplace, a new skylight in the second bathroom, California shutters throughout, and a convenient laundry room, with significant updates including, a five-year-old furnace and central air, a two-year-old hot water tank, a one-year-old skylight, and a brand-new sump pump (2025) for peace of mind 5) The wide lot provides enough space to add a garage or carport, while the sought-after 55+ Park Place community gives you a welcoming neighbourhood, organized activities, and proximity to shopping, restaurants, the sandy beaches of Wasaga, and year-round fun in Collingwood and Blue Mountain. 1,109 above grade sq.ft. (id:60365)
75 Holyrood Crescent
Vaughan, Ontario
Welcome to 75 Holyrood Cres, Kleinburg -- where sophistication meets comfort. This stunning corner/end-unit townhome (with the feel of a semi-detached!) boasts a striking contemporary exterior and an open-concept, functional layout designed for modern living. The heart of the home is the gourmet chef's kitchen featuring a large centre island, stainless steel appliances, quartz countertops, and a breakfast bar perfect for family meals or entertaining. With 4 spacious bedrooms and 4 bathrooms, theres room for the whole family. Enjoy a cozy upgraded fireplace, neutral tones throughout, and a seamless connection between the bright living and dining spaces, enhanced by the many windows that flood the home with natural light. The inviting primary suite offers a walk-in closet and a spa-inspired ensuite with glass walk in shower, while secondary bedrooms provide comfort and versatility. Additional highlights include a large balcony, convenient access to the garage and rear yard from the ground level, and countless tasteful upgrades. This home combines elegance, comfort, and functionality -- ready to welcome its next family to Kleinburg living at its finest. Paradise Developments The Elmvale Model Spanning 2,260 sqft With Main Floor Garage Access Plus Separate Entrance, Ideal For In-Law Suite or Separate Living Space. Less Than 1 Minute Away From HWY 427 & Many Nearby Amenities Including New Longos Plaza. (id:60365)

