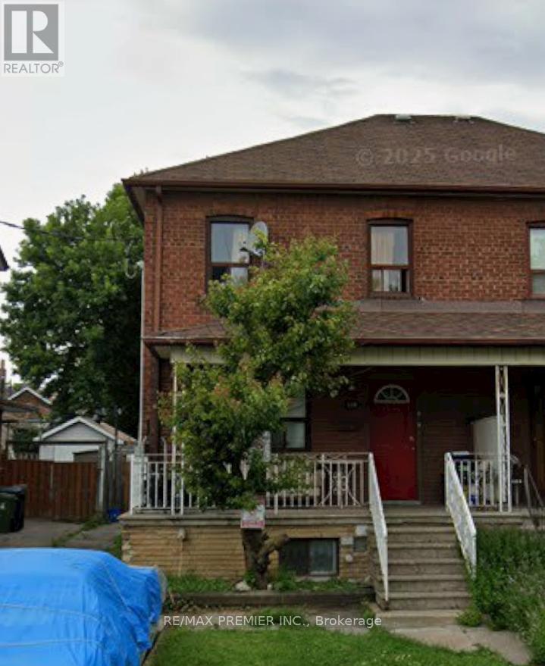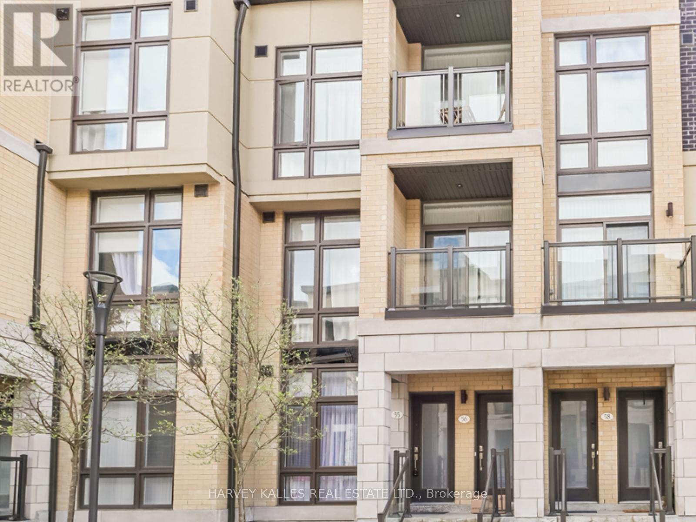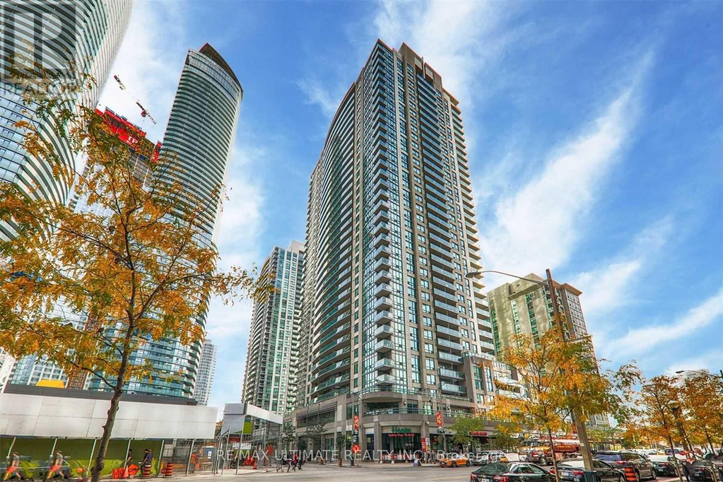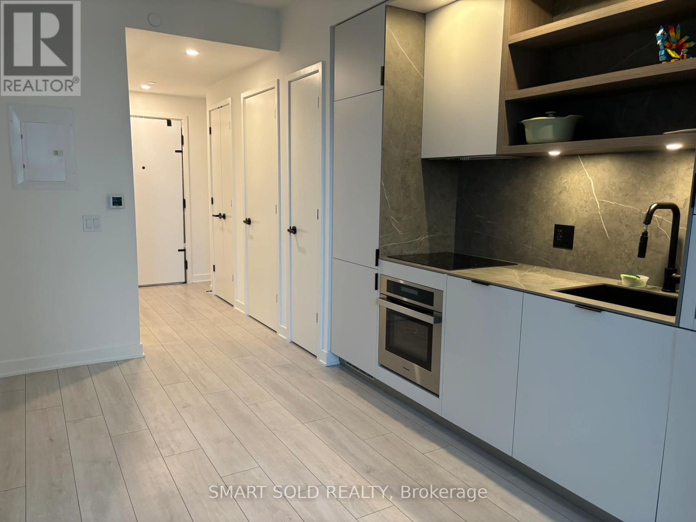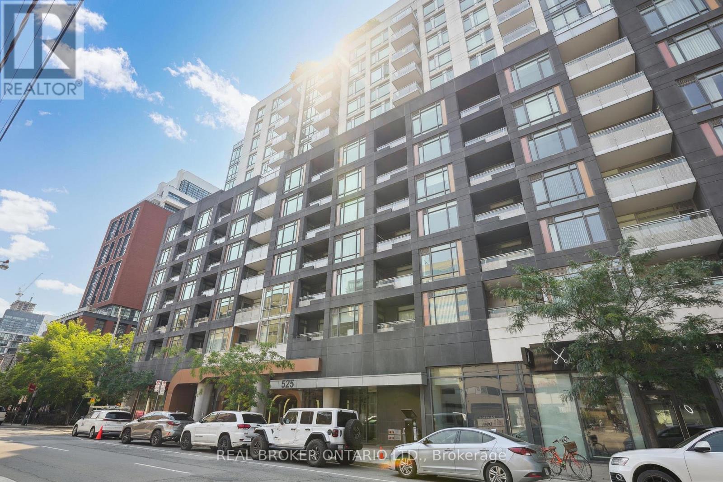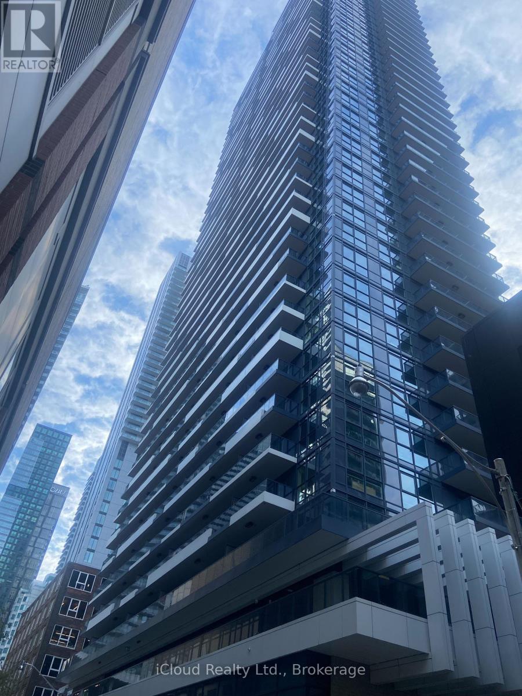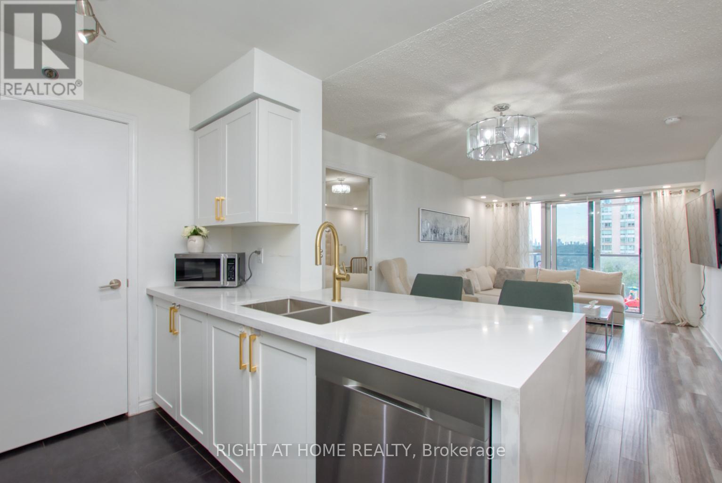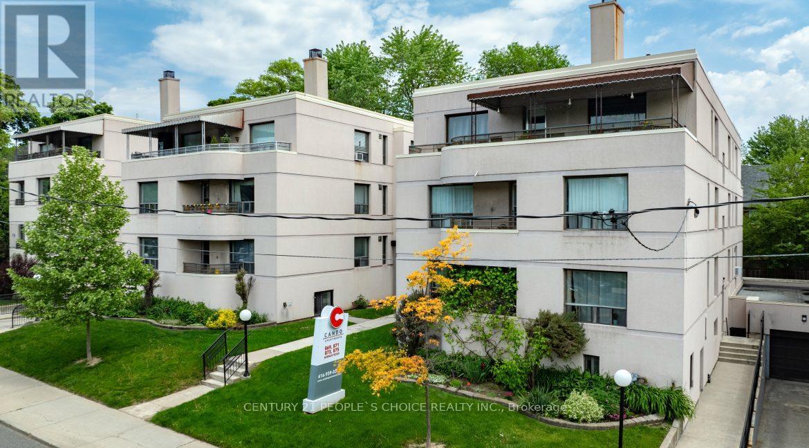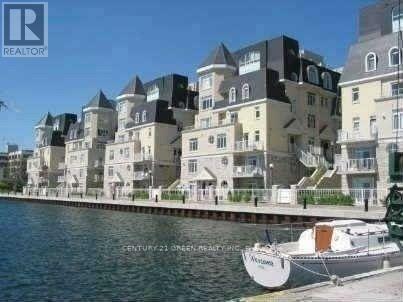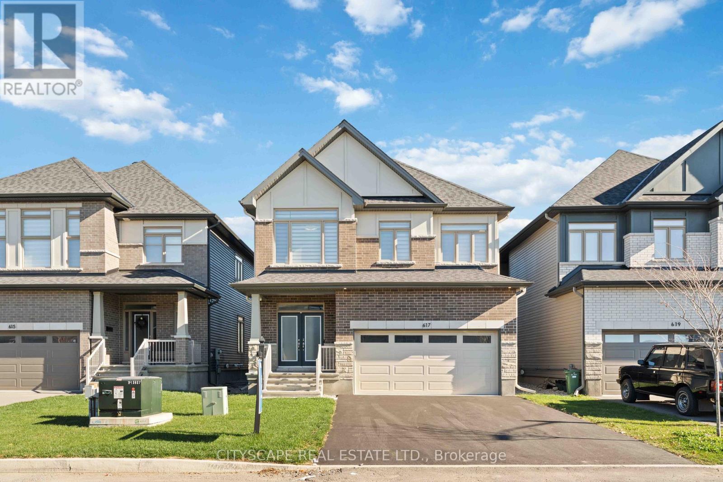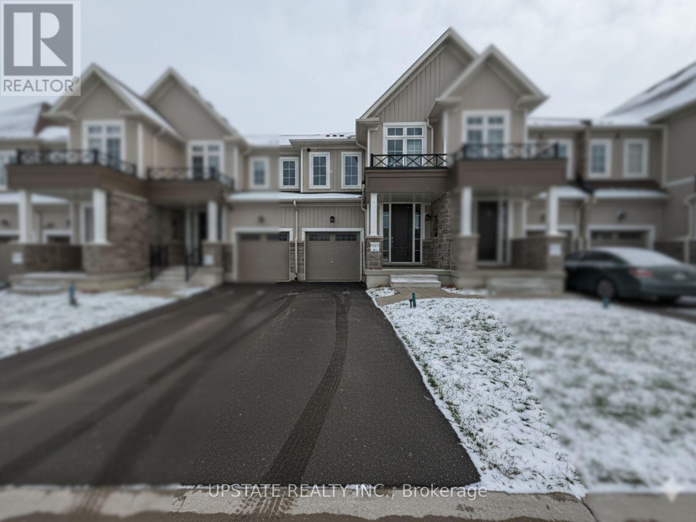118 Bude Street
Toronto, Ontario
A place to call your own in Oakwood Village. Quaint 1 bedroom apartment is Well-lit, has a functional layout and available for immediate occupancy. priced right for area. (id:60365)
55 - 19 Eldora Avenue
Toronto, Ontario
Welcome to this well-maintained stacked condo townhouse boasting 2 bedrooms, including a serene 4-piece Ensuite bathroom for indulgent relaxation. With 2 washrooms, convenience is at your fingertips, while the exterior's charming brick facade exudes timeless sophistication. Inside, an open-concept layout with laminate flooring all throughout seamlessly merges living, dining and kitchen spaces, ideal for entertaining or simply unwinding in style. Discover the kitchen's granite countertops, a sleek backdrop for culinary creativity. Retreat to the primary bedroom, complete with a spacious double closet, offering ample storage for your personal sanctuary. Nestled at the intersection of Yonge and Finch, convenience is right in front of your doorstep. Embrace effortless commutes with Finch Subway Station mere steps away, while quick access to the 401 ensures convenient travel. Retail therapy awaits at Centrepoint Mall, just minutes away. Explore nearby parks such as Hendon Park for an easy stroll through nature. This unit is also within the catchment area of esteemed schools like Cardinal Center Academy for the Arts And St. Joseph Morrow Park Catholic Secondary School, ensuring a bright future for your family. Don't miss the opportunity to call this home! (id:60365)
2308 - 30 Grand Trunk Crescent
Toronto, Ontario
Live in the heart of the downtown core at the prestigious Infinity 1 Condos. This exceptional 1 bedroom + den suite includes parking, a locker, and utilities, offering outstanding value in a prime location. The freshly painted, upgraded suite features stainless steel appliances, white stone countertops with an undermount double sink, front-loading washer and dryer, laminate flooring throughout, and custom closet organizers. The spacious living room and bedroom both offer walkouts to a large private balcony with city and lake views. The den includes a closet with built-in organizers, making it ideal for a home office or additional storage. Residents enjoy a well-managed building, 24-hour concierge, indoor pool, gym, sauna, virtual golf, visitor parking, and four elevators for minimal wait times. Steps to Union Station, PATH, Waterfront, Financial District, Scotiabank Arena, Rogers Centre, shopping, dining, and transit. (id:60365)
2811 - 55 Charles Street E
Toronto, Ontario
Experience upscale urban living at 55C Bloor Yorkville Residences. This studio offers a bright north-facing view and a private balcony, perfect for enjoying the cityscape. The building features an impressive lobby and exceptional 9th-floor amenities, including a state-of-the-art fitness centre, co-working and party rooms, and a tranquil outdoor lounge complete with BBQs and fire pits.Residents also have access to the spectacular top-floor C-Lounge, featuring soaring ceilings, a caterer's kitchen, an outdoor terrace, and breathtaking skyline views. Additional conveniences include a guest suite and unbeatable connectivity-just steps to the Yonge/Bloor subway, premier shopping, five-star dining, Yorkville's finest boutiques, and the University of Toronto.Live in the heart of it all with unmatched style and accessibility. (id:60365)
215 - 525 Adelaide Street W
Toronto, Ontario
Live your best life in the heart of King West. The Musee offers luxurious amenities in one of the most vibrant areas of the city. This bright corner unit has 3 spacious bedrooms appointed with modern finishes and ample storage. The den has been converted to a walk-in closet directly across from the primary suite. The functional kitchen is complete with full sized appliances & quartz countertops. Walk out to your private balcony from the open concept living area. Enjoy 5-Star amenities with 24-hour concierge, outdoor pool and hot tub, gym, rooftop terrace with BBQ's and pizza oven, 2 party rooms (ground floor and 18th floor), theatre room and 3 guest suites. You'll enjoy Toronto's best dining, clubs and entertainment right at your doorstep. With a perfect walk score of 100, you can get anywhere you need to go by foot. Walk to the Financial District, Billy Bishop Airport & the Harbourfront! Looking for more living space? Easily remove a single wall to create a more spacious floor plan for an excellent 2 bedroom, 2 bath layout. Low maintenance fees, parking and locker included. (id:60365)
2502 - 38 Widmer Street
Toronto, Ontario
Luxury living at the newly built condo by Central of Concord. Conveniently located in the heart of Toronto in the entertainment district. This luxury spacious 2 bedroom approx. 800 square ft. of living space with very large balcony. There you can overlook the city and skyline. Both bedrooms with organized closets and its own ensuite bath, all built-in appliances, Laminate floors. This is a high tech building, Keyless entry system, state of the art conference room, Study area workspace, perfect for work at home individuals. Yoga room, Gym, Gulf simulator, indoor pool & rooftop BBQ area. Party room and much more. Minutes walk to financial district and major shopping center and stores. (id:60365)
827 - 35 Saranac Boulevard
Toronto, Ontario
Condo Living At its Best! South-Facing With A CN Tower View. Newly Renovated Kitchen with Beautiful Marble Countertops and new cabinetry. Open Concept unit with NEW Pot lights and light fixtures throughout. Huge Pantry room. Includes Premium Parking Spot & Premium Large Locker. Steps to public transit, library, school, Lawrence plaza, Yorkdale mall, HWY 401 & Allen Rd. (id:60365)
6 - 869 Avenue Road
Toronto, Ontario
Gorgeous renovated 1br apartment located in highly desirable Forest Hill South! This unit is move-in ready! Spacious kitchen & bathroom, open concept living room/dining room, and a big bedroom with lots of sunlight! Professionally managed family friendly rental building with attentive maintenance staff to ensure your home is always in great condition. You will love living in this prestigious neighborhood located in the heart of Torontos uptown district. The community offers an abundance of recreational opportunities including several parks, fitness and sports centers, and walking trails. The Beltline Trail, which runs through the neighborhood, offers outdoor enthusiasts a chance to explore a peaceful nature escape nestled within the city. Residents have access to a variety of shopping and dining options. Overall, Forest Hill South is an affluent neighborhood with a strong sense of community and an ideal place for families and professionals who want to experience a luxurious lifestyle coupled with easy access to downtown Toronto. (id:60365)
137 - 28 Stadium Road
Toronto, Ontario
South Beaches Spectacular Lake Front Town Home 2 Spacious Bedrooms Facing South To Lakeview Every Room. Over $175000 Spent In Renovations. Completely South Facing Suite Has Lake View For Every Room. Granite Breakfast Bar, Travertine Marble, Glass Shower, Jacuzzi, Corner Soaker Tub, Custom Draperies, Professionally Finished. Converted From 3 Bedrooms To 2 Bedrooms With Walk In Closet (id:60365)
176 Balmoral Avenue
Toronto, Ontario
Extraordinary South Hill Landmark Residence. A rare offering of architectural brilliance and historic significance, this storybook red-brick estate was originally built in 1908 and is attributed as the early residence of Lawren Harris, celebrated founder of Canada's famed Group of Seven. Painstakingly rebuilt w/a full-scale reconstruction and rear addition in 2018, followed by an elevated design renovation in 2020 by Sherwood Homes and Connie Braemer Design, this property masterfully blends heritage charm w/modern luxury. Behind its romantic façade lies a sophisticated contemporary interior, curated with exceptional attention to detail. The dramatic foyer showcases a Nero Marquina and Oriental White marble checkered floor beneath a mirrored bronze ceiling, with Macassar ebony archways and custom aged-metal French doors. The living room offers a bespoke black metal fireplace with nero assoluto stone and custom window seating, while the jewel-like powder room is wrapped in Phillip Jeffries cork wallpaper. The chefs kitchen by Cando Woodworking features rift-cut ebony-stained oak cabinetry w/brass detailing, a custom metal hood, Belvedere quartzite counters, 10 sliding glass doors that connect seamlessly to the outdoors. Ebony-stained mahogany millwork and a sleek black metal mantel enrich the adjoining family room. The primary suite is a private retreat w/custom Sapele mahogany furnishings, a Noir St. Laurent marble fireplace, and a boutique-style walk-in closet. The ensuite is clad in Noir St. Laurent marble with a dramatic backlit feature wall, custom vanity, and integrated sinks. Outdoors, a spectacular acrylic and stainless-steel pool by Elite Pools anchors the private garden oasis, complemented by extensive cedar decking, multiple terraces, and retractable awnings. A heated driveway with custom pavers and illuminated walkway complete this world-class residence. This is more than a home, it is a South Hill landmark, where history, design, and luxury converge. (id:60365)
617 Kenabeek Terrace
Ottawa, Ontario
Exclusive Buyer Incentive$4,000 CASH BONUS paid directly to the buyer - yours to spend on any upgrades or personal touches you desire. Elevate your new home exactly the way you want it! Welcome to Riverside South, Step into luxury with this brand-new 4-bedroom + loft home featuring a double car garage and gleaming hardwood floors throughout. Designed for modern living, the private main floor office offers the perfect space to comfortably work from home. Elegant Living Spaces Double-sided gas fireplace seamlessly connects the great room and dining room, creating ambiance for both entertaining and cozy family nights. Spacious kitchen with oversized windows and patio doors flooding the space with natural light. Quartz countertops, large island with breakfast bar, upgraded cabinetry, and stainless canopy hood fan make this kitchen a chef's dream. Upstairs Retreat4 bedrooms + loft provide ample space for the entire family. Primary suite boasts a spa-inspired ensuite with stand-alone tub, ceramic/glass shower, and double vanity. Shared ensuite between bedrooms 2 & 3 plus a full main bathroom for convenience. Lower-Level Lifestyle, Large partially finished basement perfect for game tables, play zones, or family gatherings. Central air conditioning ensures year-round comfort. Smart & Secure - Wall-to-wall carpeting for added warmth. Smart cameras with DVR & monitoring screen plus Logitech doorbell. Home alarm system included for peace of mind. Why This Home Stands Out - Turnkey luxury with modern finishes already included.$4,000 buyer bonus gives you the freedom to customize upgrades to your taste. Smart home security ensures safety and convenience. Prime Riverside South location - a vibrant community perfect for families. (id:60365)
161 Gear Avenue
Erin, Ontario
Step into this stunning, move-in-ready 3-bedroom freehold townhome designed for modern living. The main floor features a bright open-concept layout with high ceilings, a stylish kitchen, and spacious living and dining areas perfect for entertaining. Upstairs, the primary bedroom includes a private ensuite and 2 walk-in closets, while one of the additional bedrooms also offers its own walk-in closet. The third bedroom provides plenty of space for family, guests, or a home office. Situated in a friendly neighborhood close to schools, parks, and local amenities, this home perfectly combines small-town charm with easy access to the city-offering comfort, convenience, and style in one beautiful package. Includes 2 virtual staging photos to help you envision the space. (id:60365)

