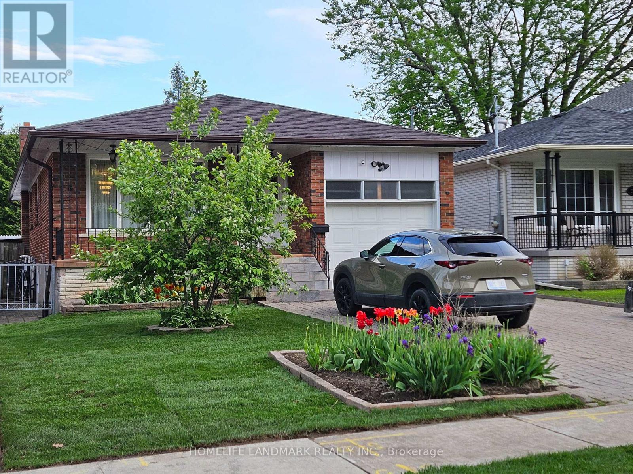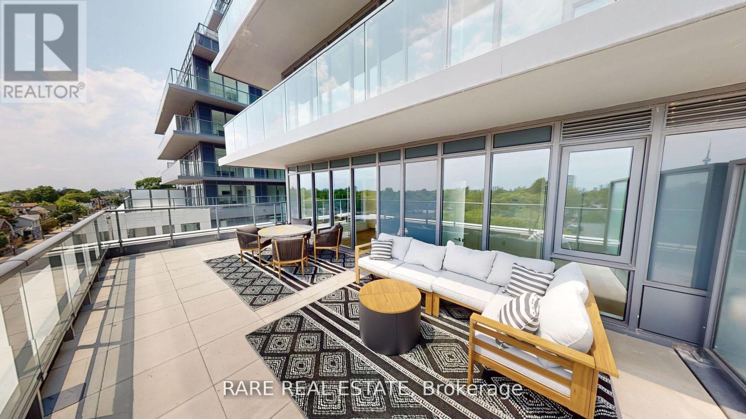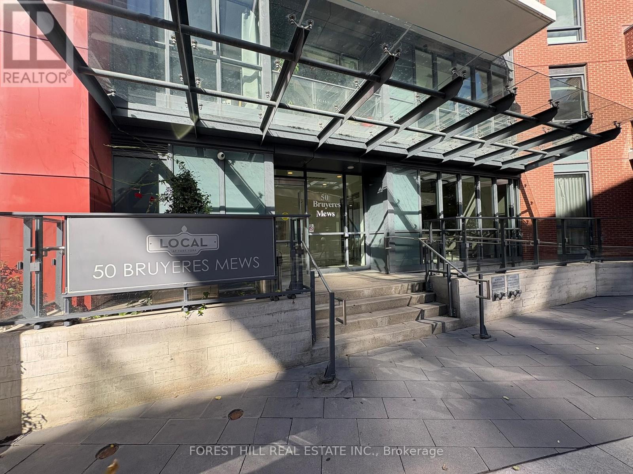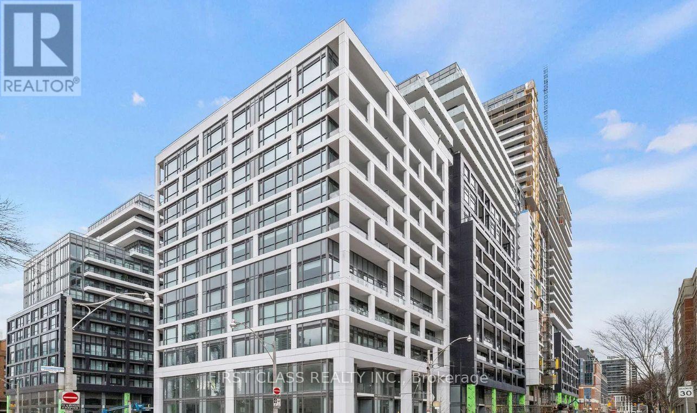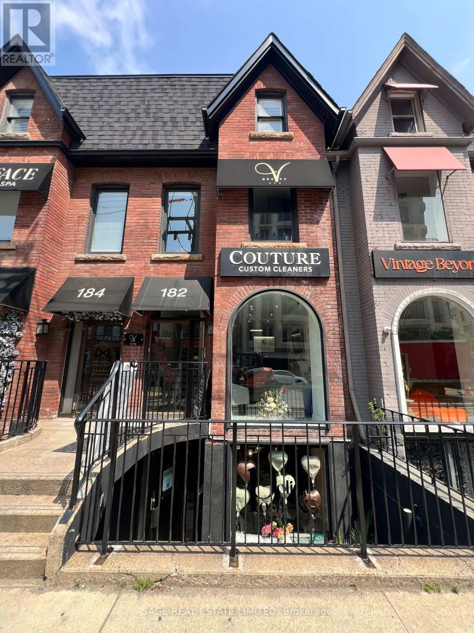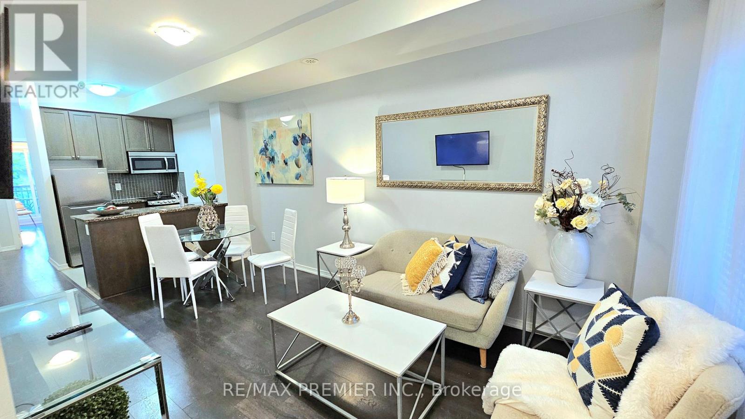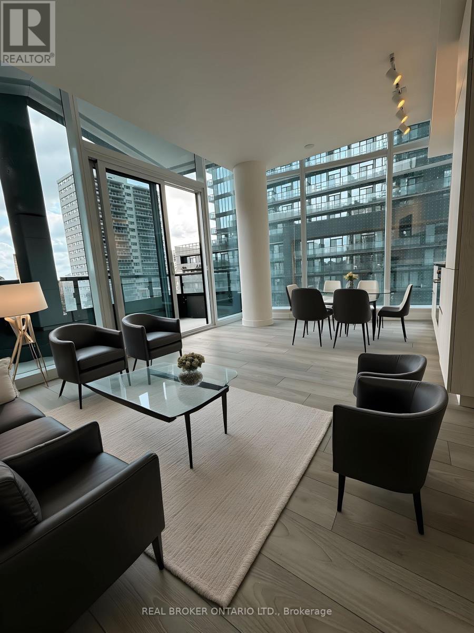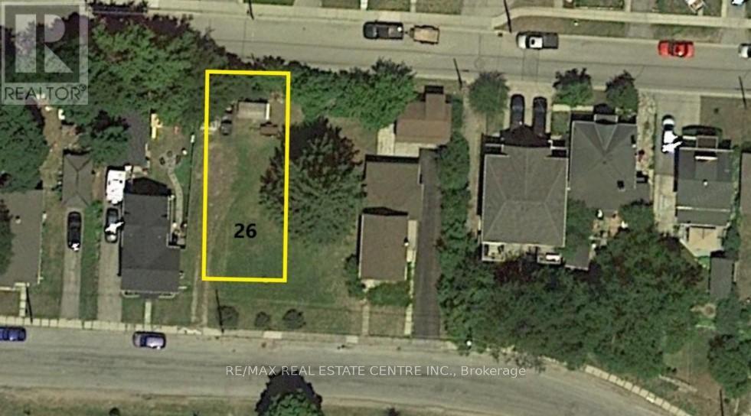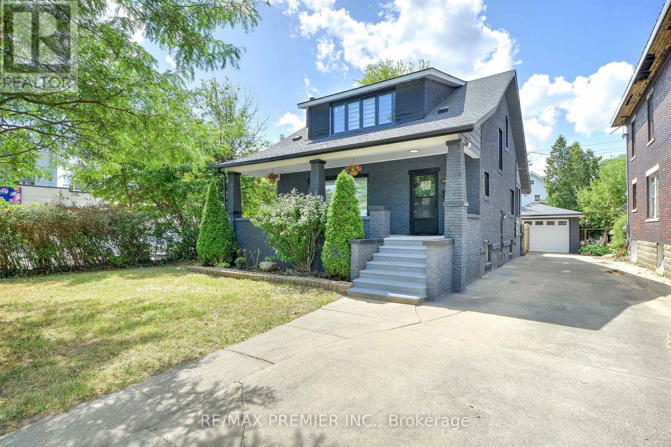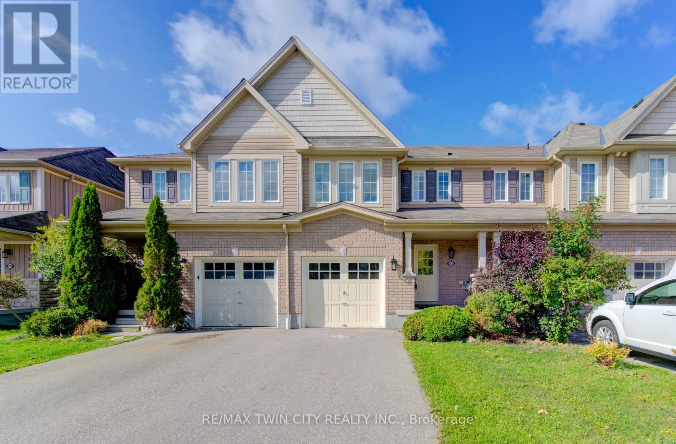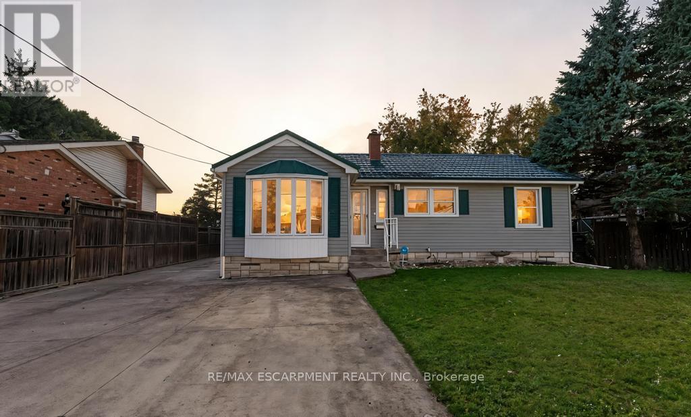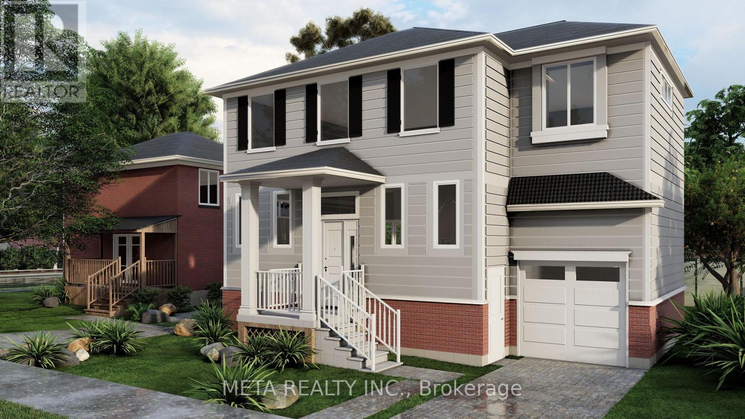Main Fl - 275 Hounslow Avenue
Toronto, Ontario
Detached Bungalow Nested In the Prestigious Willowdale West Neighbourhood. Three Spacious Bedrooms, Master Bdrm W/ 5Pc Semi Ensuite W/Over Sized Jacuzzi Tub & Large Closet W/Org. Walking Distance To TTC, Subway, Close To All Amenities, Hwy 401, Shopping centers. (id:60365)
417 - 500 Dupont Street
Toronto, Ontario
Welcome to luxury living at 500 Dupont Street! This high-end condo features stunning contemporary finishes throughout. Enjoy 2 spacious bedrooms and 1 sleek bathroom, all designed for modern comfort. The highlight is the rare giant 500 sq.ft. furnished terrace and wraparound balcony, offering breathtaking, unobstructed views of the iconic CN Tower. Excluding the penthouses, there are only 4 suites in the entire building with terraces/balconies of this size, making this home truly one-of-a-kind. Inside, the open concept living space includes a chic lounge and dining area, with integrated and upgraded appliances in the kitchen. Wake up to the CN Tower view from your primary bedroom every morning. This corner unit is part of a community rich in amenities: a state-of-the-art movie theatre, BBQ lounge, fitness centre, and meeting room. Experience the best of urban living in this exquisite Toronto condo! (id:60365)
520 - 50 Bruyeres Mews
Toronto, Ontario
Live The Lakefront Lifestyle At The Local Condominiums! Bright, Modern, And Move-in Ready, This 1-bedroom + Den Suite Offers The Perfect Blend Of Style And Convenience. The Open-concept Layout Features Laminate Flooring Throughout, A Sleek Kitchen With Stainless Steel Appliances And Tall Cabinetry, And A Spacious Living Area That Opens Onto A Large Private Balcony. The Primary Bedroom Boasts Floor-to-ceiling Windows And A Walk-in Closet, While The Den Provides An Ideal Space For A Home Office Or Guest Room. A Contemporary 4-piece Bath Completes The Suite. Enjoy Urban Living At Its Finest - Just Steps From The Harbourfront, Fort York, And The Trendy Stackt Market. Everyday Essentials Like Loblaws, Shoppers Drug Mart, And The Ttc Streetcar Are Right At Your Doorstep. With King West's Vibrant Nightlife, Waterfront Trails, And Quick Access To Major Highways, Everything You Need Is Within Easy Reach. (id:60365)
Lph2908 - 70 Princess Street
Toronto, Ontario
Welcome To Time & Space By Pemberton! Generous LPH 2Bed + Den +2 Full Bath W/ Balcony! South Exposure with perfect Lake view. Upgraded Finishes Throughout! Located in the heart of DT. Steps To Distillery District, Ttc, St Lawrence Mkt & Waterfront! Great Amenities Including Infinity-edge Pool, Rooftop Cabanas, Outdoor Bbq Area, Games Room, Gym, Yoga Studio, Party Room And More! One Parking & One Locker Included. (id:60365)
Lower Floor - 182/184 Davenport Road
Toronto, Ontario
Net rent plus TMI of $1,116.74 /month. TMI includes: realty taxes, hydro, water, gas, cleaning, landscaping/snow removal, maintenance and repairs insurance. Parking is Available at the rear for $175/mth (id:60365)
272 - 19 Coneflower Crescent
Toronto, Ontario
Gorgeous Menkes-Built Condo Townhome for Rent, Modern Comfort & Prime Location! Experience stylish living in this beautiful Menkes-built condo townhouse, perfectly located in one of the most convenient and desirable neighbourhoods in town! This bright and spacious home offers the perfect combination of comfort, functionality, and modern design - ideal for professionals, couples, or small families looking for an exceptional rental opportunity. Enjoy a bright open-concept living and dining area with 9 ft smooth ceilings, large windows, and elegant laminate floors that create a warm and inviting atmosphere. The upgraded modern kitchen features quartz countertops, a marble backsplash, stainless steel appliances, and plenty of cabinet space - perfect for everyday living and entertaining. This home includes 2 spacious bedrooms, 1 full bathroom, 1 underground parking space, and a large locker, offering both comfort and convenience. Located in a highly sought-after area, you'll love being steps away from shopping plazas, TTC transit. Located in a highly sought-after area, you'll love being steps away from shopping plazas, TTC transit, scenic parks with walking and jogging trails, sports areas, and playgrounds - and only 10 minutes to Finch Subway Station. The well-maintained complex also offers great amenities, including an outdoor swimming pool, visitor parking (underground and street-level), and a friendly community atmosphere. Don't miss this chance to rent a beautiful townhouse that blends style, convenience, and location - all in one! (id:60365)
420s - 110 Broadway Avenue
Toronto, Ontario
Welcome to Untitled Condos - where luxury meets culture at Yonge & Eglinton's most talked-about address.Co-created with Pharrell Williams, this 3-bedroom, 2-bath corner suite radiates pure statement energy - sleek interior luxury meets outdoor flex living, with two balconies (because one just isn't enough).Inside, floor-to-ceiling windows give the space natural light, while a custom European kitchen, integrated appliances, and quartz finishes bring form and function together in perfect harmony. The southeast exposure sets the stage for every mood - morning espresso or midnight unwind.And it doesn't stop at your front door. Living here means access to 34,000 sq. ft. of next-level amenities: an indoor basketball court, indoor/outdoor pool and spa, rooftop dining with BBQs and pizza ovens, yoga studio, meditation garden, co-working lounge, private dining spaces, and a kids' playroom for the mini ballers. Parking and locker included. For those who move different, think different, and live life entirely on their terms - this is your stage.Tucked just off Yonge & Eglinton, Untitled offers the best of Midtown: effortless access to the subway, restaurants, nightlife, and everyday essentials. Plus, you are moments from green escapes like Sherwood Park and Blythwood Ravine. Untitled Condos - the most coveted address in Midtown. Includes 1 parking and 1 locker. (id:60365)
26 Grandview Street
Brantford, Ontario
Prime lot available with residential conversion zoning, already approved for building! (id:60365)
1467 Ouellette Avenue
Windsor, Ontario
Incredible Opportunity in Downtown Windsor! Turnkey Triplex with Endless Potential! Extensive upgrades, additions and fully renovated from top to bottom, this stunning detached home features 5+2 bedrooms, 3 modern kitchens, 3 modern bathrooms, 2 laundry area, brand-new flooring, new energy-efficient windows, modern blinds, pot lights all floors, upgraded electrical panel, freshly painted inside and outside, new appliances, new gutter and eavestrough - offering style, space, and serious value. Zoned CD3.5 Commercial/Residential, this property is ideal for investors, multi-generational families, first-time buyers, and professionals seeking a prime location to live in and rent out for mortgage support. Offers the perfect blend of modern living and income potential. Live comfortably on the second floor while renting out the main floor and basement - ideal spaces for lawyers, accountants, or small businesses. Two income streams waiting for you! Located just minutes from Windsor Regional Hospital, Windsor/Detroit USA Tunnel, University of Windsor/St. Clair College, restaurants, hotels, shopping area, and the vibrant downtown scene in Riverside (Detroit River) fronting Detroit, Michigan, plus 24-hour bus access at your doorstep. It has a one detached garage and seven cars can park in the driveway. Option to expand front & back driveways. The roof was changed in 2021. Please refer to a separate sheet for upgrades and additions. Live, rent, or invest offers the flexibility and location to do it all. Let the home pay for itself! Don't miss out! (id:60365)
82 Trowbridge Street
Woolwich, Ontario
FREEHOLD TOWNHOME - MOVE-IN READY, UPDATED, AND FINISHED TOP TO BOTTOM! This stylish and spacious freehold townhome offers 3 bedrooms and 4 bathrooms, perfectly located just 2 minutes to Kitchener, and 10 minutes to Waterloo, Guelph, and Cambridge. The all-white eat-in kitchen features sleek black appliances, striking black hardware, and direct access to a finished backyard deck-ideal for entertaining. Sunlight fills the open-concept main level, creating a bright and welcoming atmosphere. Upstairs, the primary bedroom includes a luxurious 4- piece ensuite, along with the convenience of second-floor laundry. The fully finished basement adds even more living space with a versatile rec room, office, or playroom, plus a full 3-piece bathroom. Parking for 3 vehicles, including an attached garage, makes this home complete. Close to schools, parks, shopping, and more, this family home truly has everything you need and more! (id:60365)
24 Hilda Street
Welland, Ontario
Welcome to this charming 3-bedroom bungalow full of character and endless potential! Situated on a large lot with a detached 2-car garage and driveway parking for 8+ vehicles, this property offers plenty of space inside and out. Featuring a separate side entrance to the basement, a bright and spacious sunroom, and a durable metal roof, this home provides an excellent foundation for your personal touch. This home presents a fantastic opportunity for renovation or investment. Conveniently located near all amenities, this property is perfect for those looking to create their dream home or add value in a desirable area. Don't miss out on this incredible opportunity! (id:60365)
32 West Street N
Thorold, Ontario
45'x 57' LOT - R2 ZONING - SURROUNDED BY NEW BUILDS - MINUTES TO BROCK UNIVERSITY & PEN SHOPPING CENTRE. (id:60365)

