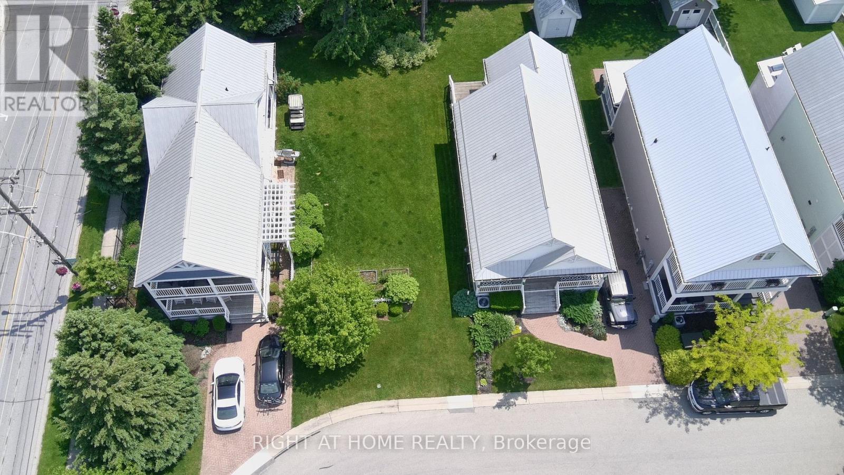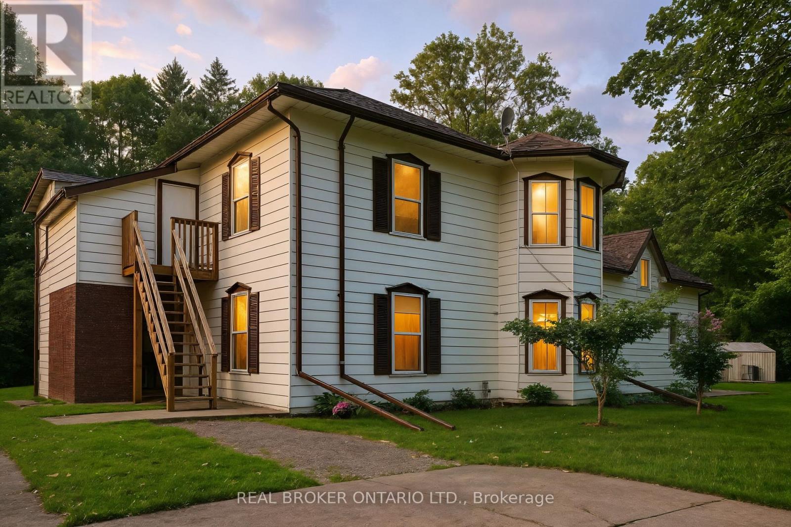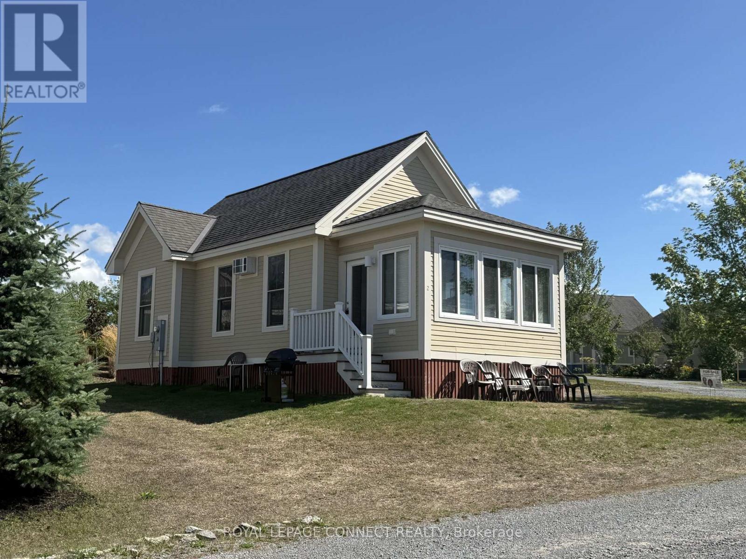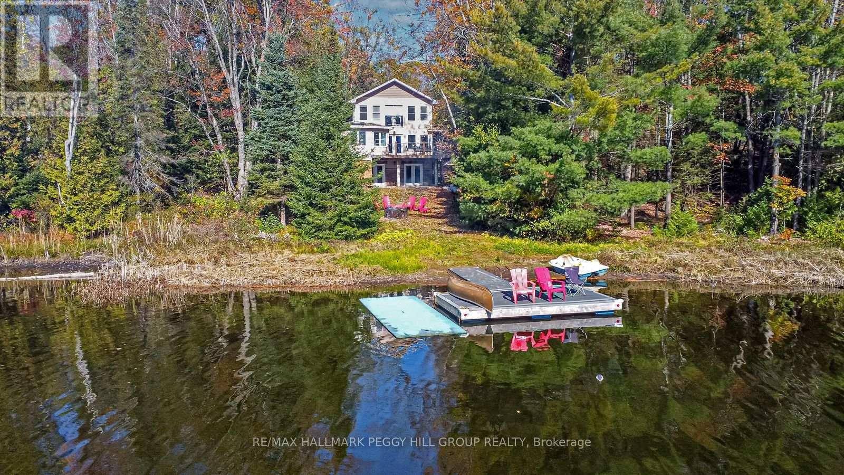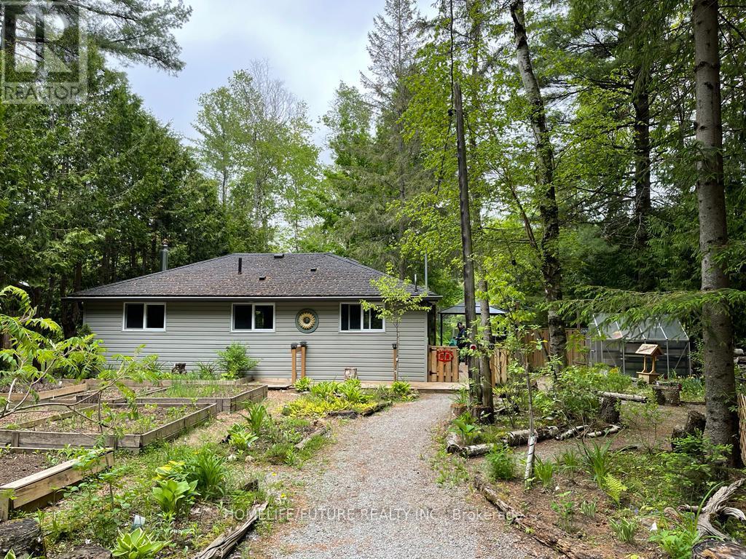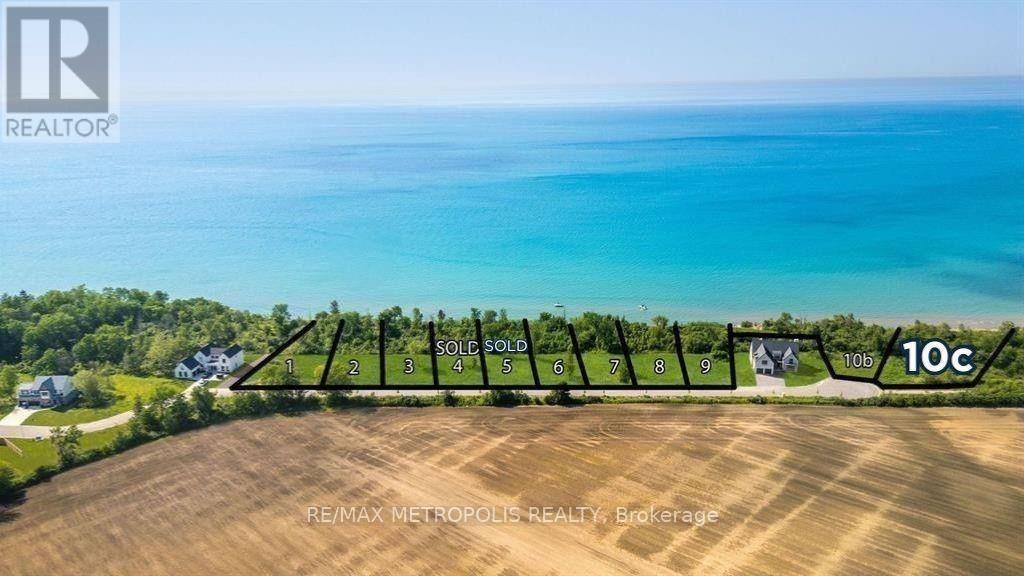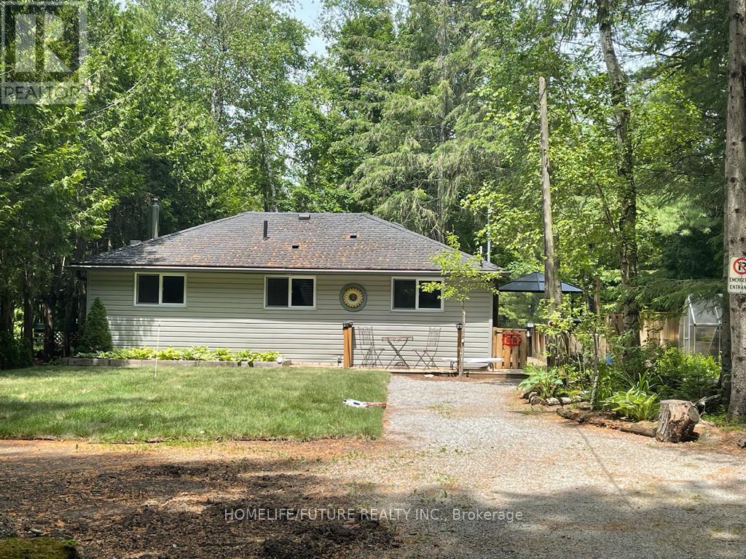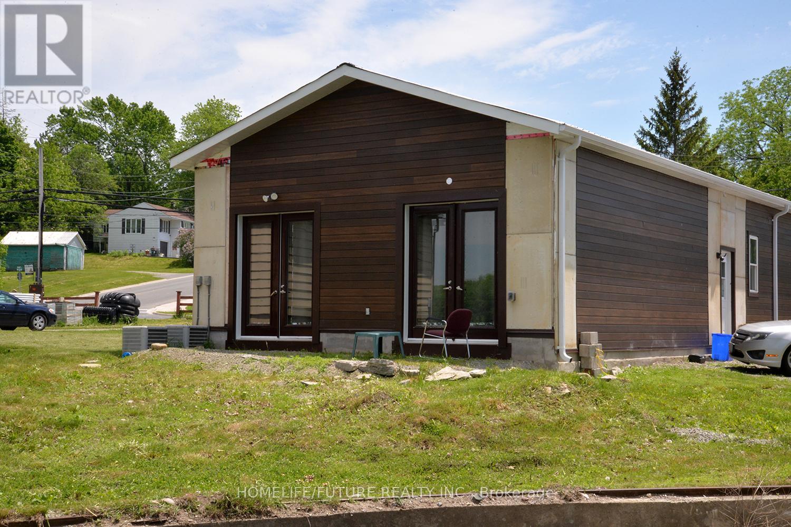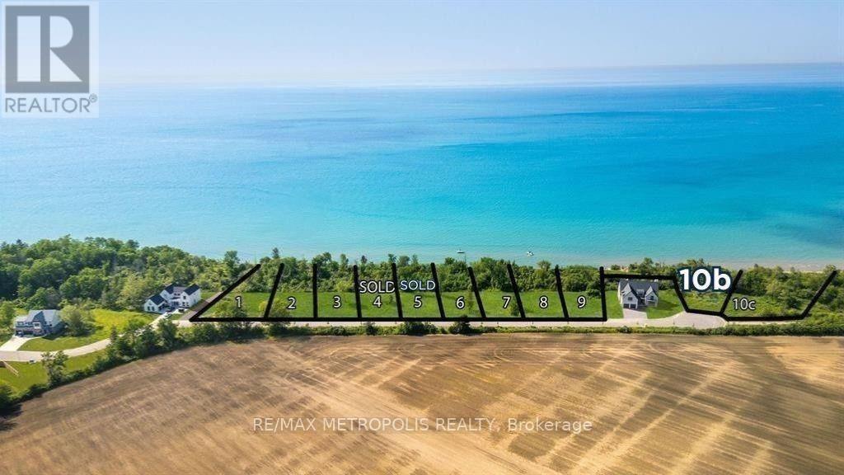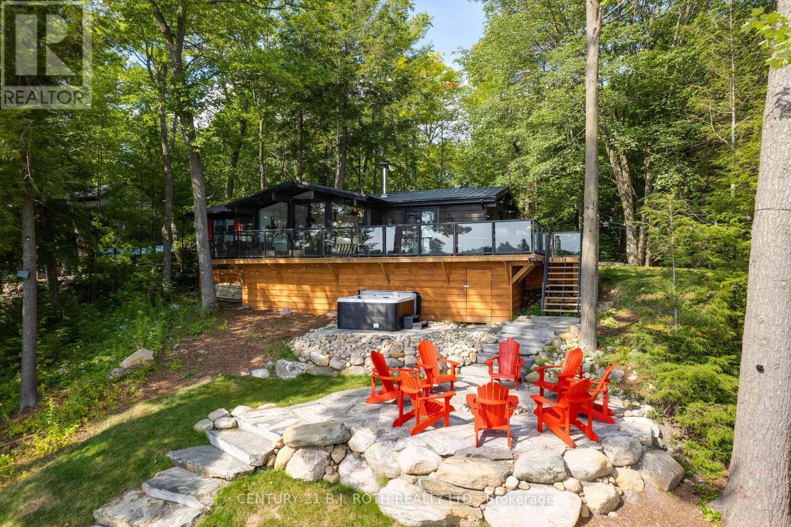54 Nantuckett Road
Fort Erie, Ontario
PRICE REDUCTION!!!! They say timing is everything, and the time is now! This is your opportunity to build your very own custom beach house behind the gates of the sought-after Crystal Beach Tennis & Yacht Club. US investors, if you feel locked out of owning a piece of the Crystal Beach market, this is your chance. The non-Canadian buyers ban excludes vacant land (Repeal of Section 3(2), meaning you can buy land and build a home. The buyer should verify with their lawyer prior to making an offer. This building lot measures 39.67 X 121.97 with a total of 4725 sq. ft. C2-276 zoning allows for 40% lot coverage. Visit the Town of Fort Erie website for more zoning and bylaw details. All building designs are subject to CBTYC Architectural approval. Buyer to fulfil their due diligence regarding zoning, permits, locates and hookups of utilities. The lot also features mature towering pine trees, adding to the privacy and tranquillity. Across the street is the park entrance, which leads to the central amenities and the world class private white sand beach. Amenities include an outdoor heated saltwater pool, tennis and pickleball courts, a clubhouse with a party room and gym, a park, and a playground. What are you waiting for? $446 monthly association fees include exclusive use of common elements, property management fees, visitor parking, home landscaping(grass cutting & front landscape bed maintenance) & road snow clearing (id:60365)
396 William Street
Norfolk, Ontario
A rare opportunity awaits with this fully renovated Triplex, set in a picturesque country setting and backing directly onto the serene waters of Black Creek. Combining charm, character, and modern updates, this property offers strong income potential with three fully rented units. The layout includes two spacious two-bedroom suites as well as a bright one-bedroom unit with a versatile den or office. The property has undergone extensive renovations and upgrades. A new roof was installed less than two years ago, while two furnaces were updated within the past two years and an additional furnace servicing the upstairs unit was installed only six months ago. The septic tank is just three years old, and the windows have been replaced in stages, some within the past four years and others more recently. Two backyard decks were also added, providing private outdoor space for tenants to enjoy the natural surroundings. Tenants enjoy a tranquil setting with beautiful views, while still being within easy reach of nearby towns, amenities, and commuter routes. With all major systems updated and a strong rental history already in place, this property is a turn-key investment in a truly one-of-a-kind setting. (id:60365)
66 - 2 Natures Lane
Prince Edward County, Ontario
The west-facing sunroom at 2 Nature's Lane is a relaxing place to unwind, warmed by afternoon sun and overlooking the pocket park. Set on an extra-wide lot in one of East Lake Shores' most convenient family locations, this cottage is just steps from the sports courts, family pool, playground, and open green space-an ideal spot for young families who want to be close to it all.This spacious 2-bedroom, 2-bath cottage offers approximately 1,040 sq ft of well-planned living space with cathedral ceilings, an open kitchen/dining/living area, and a large enclosed sunroom that extends the season and creates a bright, versatile area for dining, relaxing, or family time. Fully furnished and move-in ready, the cottage includes parking for two vehicles and a layout designed for easy seasonal living.East Lake Shores is a vibrant, family-friendly resort community open from April through October, set on 80 acres with 1,500 feet of shoreline on East Lake. Owners enjoy two pools (family and adult), tennis, pickleball and basketball courts, bocce, a fitness centre, dog park, playground, walking trails, community gardens, and complimentary use of canoes, kayaks, and paddleboards. Weekly programming-including yoga, aquafit, kids' crafts, live music, and more-creates an inclusive atmosphere for all ages.Located in the heart of Prince Edward County, the resort is minutes from Sandbanks Provincial Park and close to wineries, craft breweries, farm stands, bike routes, shops, and local dining. Condo fees include TV, internet, water, sewer, lawn care, off-season snow removal, management, and full access to all amenities. Owners may join the on-site rental program or manage their own bookings without requiring a short-term accommodation license.2 Nature's Lane offers a bright, turn-key cottage in a family-focused location, highlighted by a west-facing sunroom that captures the best of East Lake Shores living. (id:60365)
402 Steenburg Lake Road S
Limerick, Ontario
Welcome to this turn-key, four-season waterfront cottage on sought-after Steenburg Lake, offering stunning western exposure, a sandy beach, and your own private boat launch. This beautifully maintained 3-bedroom, 1-bathroom property is fully winterized, with a heat pump, and A/C, making it ideal for year-round use. Inside, youll find soaring vaulted ceilings, an open-concept layout, and incredible lake views from the main living space. A detached bunkie provides extra space for guests, while thoughtfully crafted stone steps lead to a shallow, swim-friendly shoreline and spacious dockperfect for relaxing and enjoying breathtaking sunsets. Located on a municipally maintained road with direct access to ATV and snowmobile trails, and ample parking for vehicles and trailers, this property checks all the boxes for the ultimate lakefront getaway. Ductless Heat Pumps 2024, Roof 2017, Tankless Hot Water Tank 2022. (id:60365)
4 Clover Court
Kawartha Lakes, Ontario
140 FT OF DIRECT WATERFRONT & 4-SEASON LIVING ON 1.6 ACRES! 2009-built 4-season south-facing direct waterfront home or cottage approximately 2 hours from the GTA. Offers 140 ft of water frontage on 1.6 acres, a garage, workshop, and a basement with a games room and kitchenette. Plenty of room for family and friends with 7 bedrooms and 5 bathrooms. Enjoy nearby access to 600 acres of wilderness with trails for hiking and cross-country skiing. Set on a quiet lake with a 9.9 HP limit, peaceful loon calls, and well-spaced cottages that preserve the sense of privacy. No steps from the driveway to the main floor or the lake. (id:60365)
179 Stanley Road
Kawartha Lakes, Ontario
Waterfront Home/Cottage Features An Open Concept Kitchen With Stainless Steel Appliances, Living Room With Propane Fireplace And A Wooden Cabin As A 3rd Bedroom Or Guest Bedroom. Matured Treed Lot Of Privacy And On The Prettiest Street In The Area. (id:60365)
7093 Blue Coast Heights
Plympton-Wyoming, Ontario
LAKEFRONT LOT! ISN'T IT TIME TO MOVE TO A UNIQUE, UPSCALE EXCLUSIVE COMMUNITY & ENJOY WORLD CLASS SUNRISES/ SUNSETS, LAKE BREEZES, SOUNDS OF THE SURF & STROLL THE MANY MILES OF BLUE COAST SHORELINE, OR JUST ENJOY THE BOATING ACTIVITY FROM THE TOP OF THE BLUFF, DAY IN & DAY OUT? THERE ARE ONLY 30 LOTS IN THIS NEW DEVELOPMENT WITH 50% SOLD FEATURING OVERSIZED LOTS RANGING FROM 67-99' FRONTAGES WITH MATURE TREES & NO BACKYARD NEIGHBOURS. EACH HOME OWNER SHALL HAVE 1/30TH OWNERSHIP IN 500 LINEAR FEET OF LAKEFRONT WITH APPROX 3 ACRES OF LAKEFRONT PARK, FEATURING A GENTLE NATURE TRAIL THROUGH UNTOUCHED WILDERNESS. THERE ARE 10 LAKE LOTS, & 4 LOTS THAT FRONT ONTO COMMON, MATURE TREED LAKEFRONT PARKLAND, WHILE OTHER LOTS HAVE THEIR LOT LINE DOWN TO THE TOE OF THE BLUFF OR THE TOP OF THE BANK. PRICE PLUS HST. YOUR SUNSET AWAITS! (id:60365)
179 Stanley Road
Kawartha Lakes, Ontario
Waterfront Home/Cottage Features An Open Concept Kitchen With Stainless Steel Appliances, Living Room With Propane Fireplace And A Wooden Cabin As A 3rd Bedroom Or Guest Bedroom. Only 1.5 Hours From The Gta. An Exceptional Opportunity For Investors. Matured Treed Lot Of Privacy And On The Prettiest Street In The Area. (id:60365)
248 Front Street
Trent Hills, Ontario
Elegant Waterfront Living In Campbellford - Discover This Contemporary 2-Bedroom Bungalow-Style Apartment, Perfectly Situated Just A Short Stroll From All Town Amenities. This Thoughfully Designed Residence Offers The Option Of Being Leased Fully Furnished With Refined, Modern Decor Or Unfurnished For Those Wishing To Add Their Personal Touch. Enjoy The Tranquility And Charm Of Waterfront Living In A Stylish Home That Blends Comfort, Convenience, And Natural Beauty. (id:60365)
7089 Blue Coast Heights
Plympton-Wyoming, Ontario
LAKEFRONT LOT! ISN'T IT TIME TO MOVE TO A UNIQUE, UPSCALE EXCLUSIVE COMMUNITY & ENJOY WORLD CLASS SUNRISES/ SUNSETS, LAKE BREEZES, SOUNDS OF THE SURF & STROLL THE MANY MILES OF BLUE COAST SHORELINE, OR JUST ENJOY THE BOATING ACTIVITY FROM THE TOP OF THE BLUFF, DAY IN & DAY OUT? THERE ARE ONLY 30 LOTS IN THIS NEW DEVELOPMENT WITH 50% SOLD FEATURING OVERSIZED LOTS RANGING FROM 67-99' FRONTAGES WITH MATURE TREES & NO BACKYARD NEIGHBOURS. EACH HOME OWNER SHALL HAVE 1/30TH OWNERSHIP IN 500 LINEAR FEET OF LAKEFRONT WITH APPROX 3 ACRES OF LAKEFRONT PARK, FEATURING A GENTLE NATURE TRAIL THROUGH UNTOUCHED WILDERNESS. THERE ARE 10 LAKE LOTS, & 4 LOTS THAT FRONT ONTO COMMON, MATURE TREED LAKEFRONT PARKLAND, WHILE OTHER LOTS HAVE THEIR LOT LINE DOWN TO THE TOE OF THE BLUFF OR THE TOP OF THE BANK. PRICE PLUS HST. YOUR SUNSET AWAITS! (id:60365)
2821 12th Line E
Trent Hills, Ontario
13 acres of waterfront lot on Crowe River, to build your dream home here. 40 gpm newly drilled well. Hydro at the lot frontage. Convenient for shopping, school, and a few minutes' drive to Campbellford. Close to Crowe Bridge Conservation area, Healley Falls and Ferris Provincial Park. Book a showing today! (id:60365)
334 Stewart Lake Road
Georgian Bay, Ontario
Welcome to Stewart Lake Cottage-the perfect four-season escape. Enjoy sunny South/West waterfront views on a generous, beautifully treed lot where you can soak up the sun all day and take in breathtaking star filled skies at night. Start your mornings with coffee overlooking the peaceful lake, then spend the day exploring by kayak or paddle board, enjoying backyard games, barbecuing, or relaxing by the fire. Unwind in the hot tub as you take in the serene surroundings. Recently renovated top to bottom in 2022, this charming cottage offers 3 bedrooms, a full bathroom, and ample parking. A rare feature, the property includes its own private boat launch, making lake access effortless. Additional storage is available under the deck and in the bunkie, providing space for all your seasonal gear. Whether you're seeking adventure or tranquility, Stewart Lake Cottage delivers the ideal getaway in every season. (id:60365)

