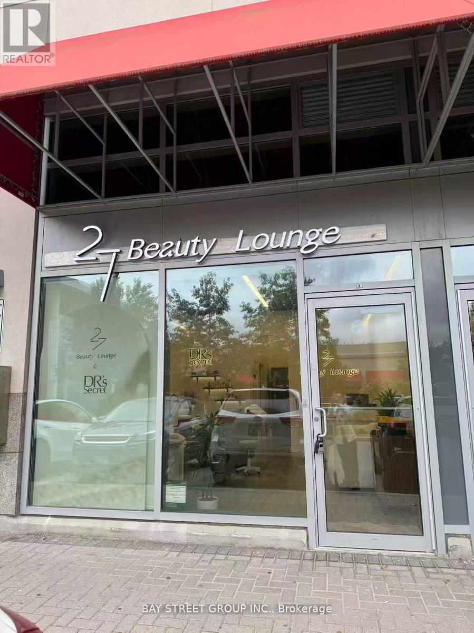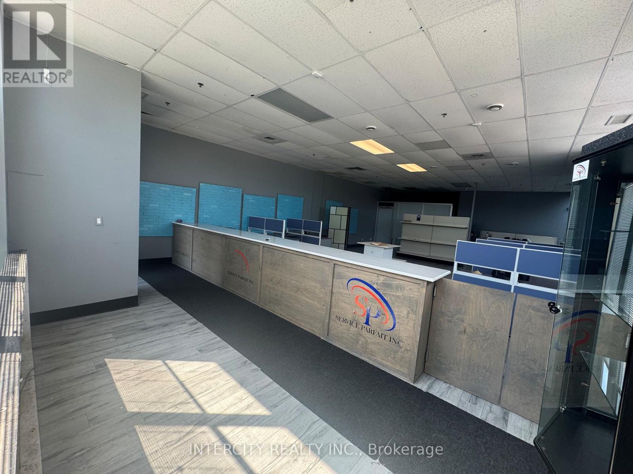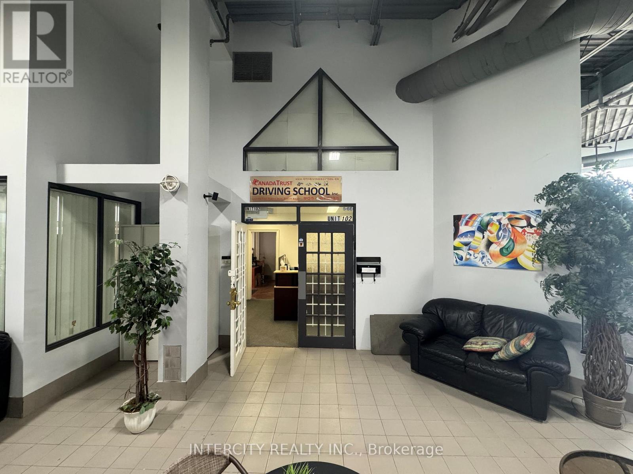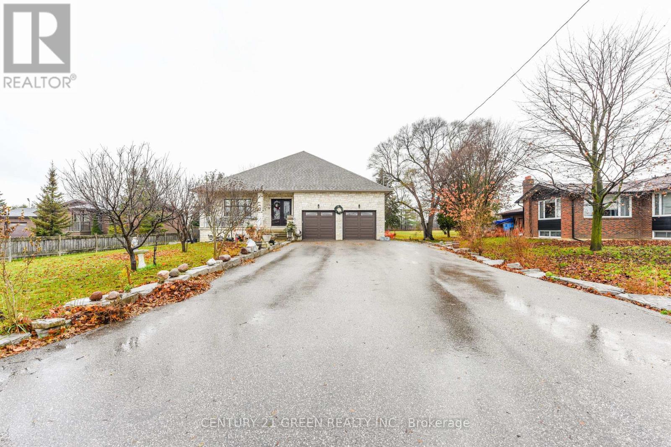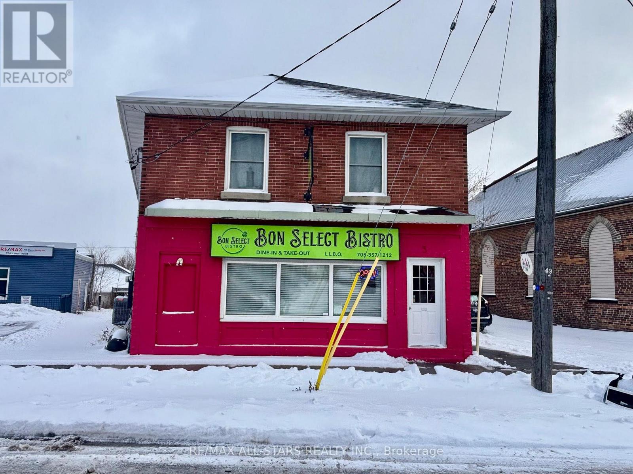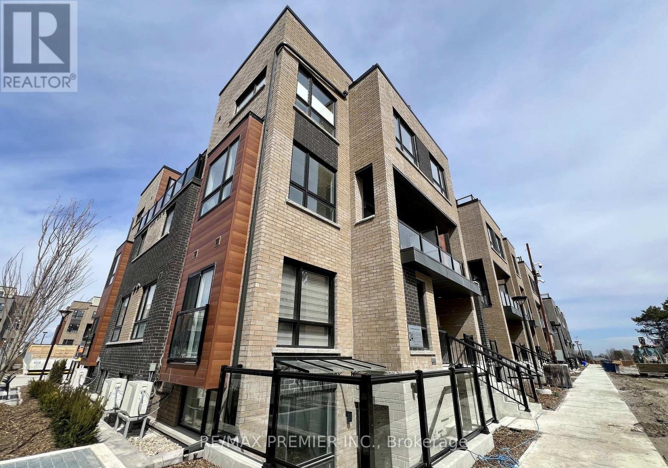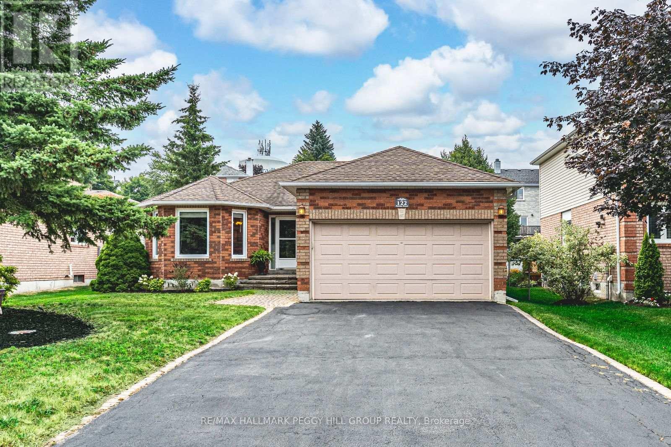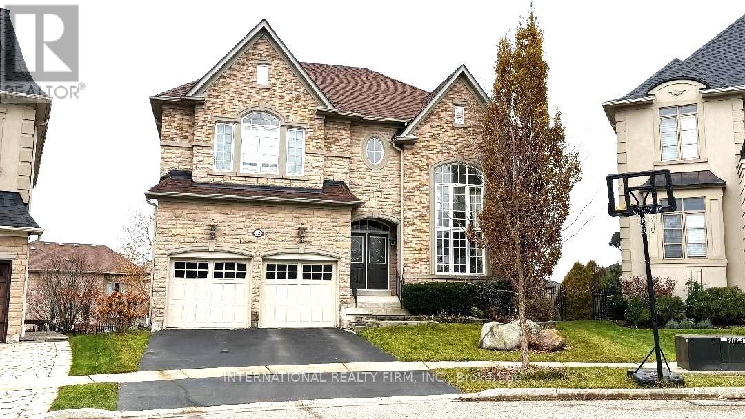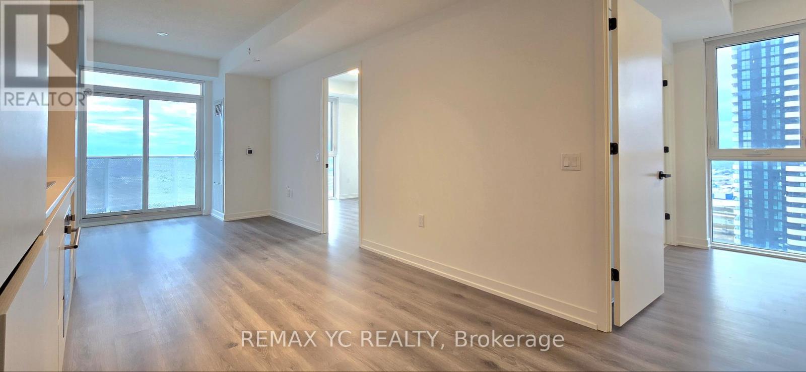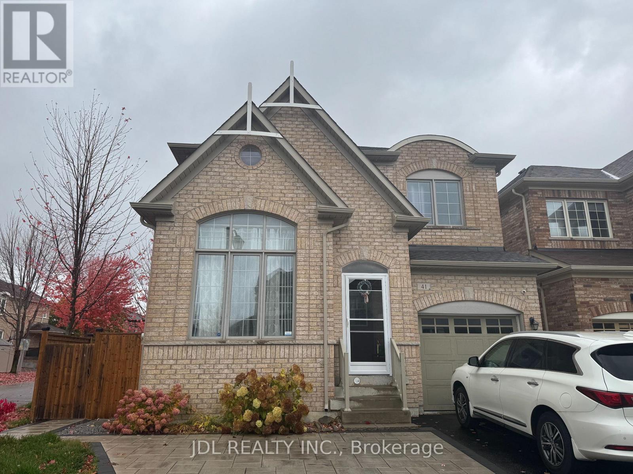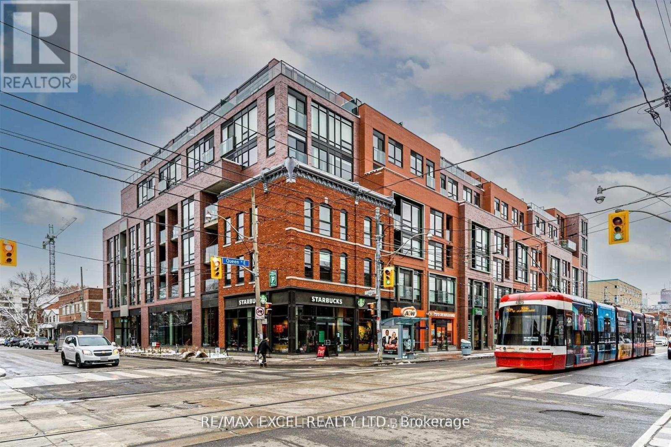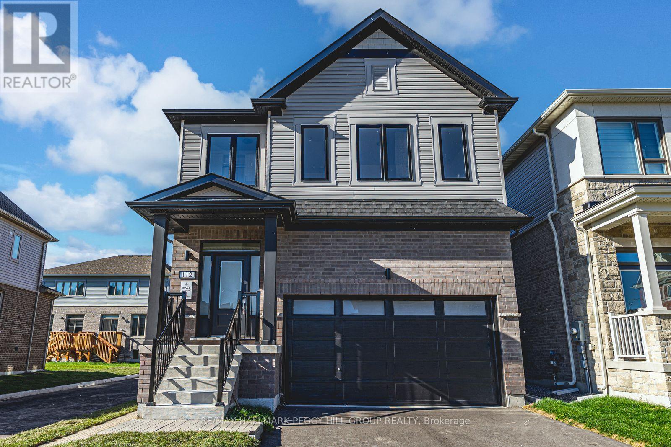6 - 7181 Yonge Street
Markham, Ontario
BUSINESS FOR SALE @ Shops On Yonge Complex @ Yonge/Steeles@ One of the Unique location/Well Exposure at Court Yard (facing outside), Brand New Renovated, Currently is a Facial/Body Spa, Part Of Indoor Retail W/Shopping Mall, Bank, Supermarket, Restaurants & Directly Connected To 4 High Rise Residential Towers, Offices & Hotel. Location For Retail Or Service Business. Ample Surface & Visitor Underground Parking. Close To Public Transit, Hwy & Future Subway Extension. **EXTRAS** Currently is a Facial/Body Spa and Sinks, Ready to start your Business. (id:60365)
9 - 2100 Steeles Avenue
Vaughan, Ontario
Stunning South East Facing Corner Unit Located on One of the Busiest Streets within the Vaughan and Toronto Corridor. This Sun Filled Unit Features Floor to Ceiling Windows along the entire front and depth (east side) of the Unit. This unit offers over 1500 Sqft of vinyl flooring, 2 washrooms, Storage, back door for deliveries, double front glass doors. Ideal location for Boutiques, Showrooms, Health and Wellness, Fitness, and any business that will compliment the other tenants within the plaza. This plaza features public transit at its corner. Easy access into plaza from Steeles and Tandem (id:60365)
102 - 2100 Steeles Avenue W
Vaughan, Ontario
Fantastic Location on a busy street with public transit at your door. Great Exposure. Perfectly located inside the mini-mall. Plaza is located on the Vaughan Toronto Corridor 2 floor unit/mezzanine. (id:60365)
40 Simmons Street
Vaughan, Ontario
Welcome to 40 Simmons St - a Rare offering in the prestigious Elder Mills community of Vaughan. This beautifully maintained bungalow sits on an impressive premium lot surrounded by multi- million dollar custom homes. A perfect opportunity for end-users, builders, or investors looking for a prime Re-development / Executive - Build Site. Featuring generous principal rooms, an open layout and a sun-filled interior, the home offers endless possibilities to renovate, expand, or build your dream estate. Located minutes from Highway 27, top schools, parks, BOYD Conservation , and all major amenities. a true gem in one of Vaughan's most sought after pockets. (id:60365)
3 Albert Street S
Brock, Ontario
Fantastic Commercial/Residential Opportunity In The Heart Of Sunderland.Two-storey mixed-use building featuring a main-level commercial space currently set up as a 40-seat, full-scale restaurant. The second storey offers a large two-bedroom residential apartment with ensuite laundry. High-visibility location within the downtown core. Ideal for a variety of commercial uses or investment purposes. (id:60365)
15 - 15 Lytham Green Circle
Newmarket, Ontario
Welcome To 15 Lytham Green Circle, Stacked Townhome #15 In Glenway Urban Towns. This Sun-Filled 1-Bedroom Corner Lower Unit With 665 Sq Ft Of Thoughtfully Designed Living Space Offers The Perfect Balance Of Style, Comfort, And Convenience In Andrin Homes' Sought-After Community. Reasons To Love This Townhome: This Brand-New Community Is Situated Next To Transit, Major Retailers, Restaurant Chains, Grocery Stores, Plazas, And Greenery! Walk To Upper Canada Mall For Shopping And Dining, Or Catch A Ride At The Newmarket Bus Terminal Just Steps Away. Hwy 404 And 400 Are Also Minutes Away, So You Can Get Around The GTA With Ease. With Low Maintenance Fees And A Full Tarion Warranty, This Is Truly Move-In Ready. Whether You're A First-Time Buyer, Downsizer, Or Investor, You'll Love The Low-Maintenance Lifestyle In This Thriving New Community Where Everything You Need Is Right Outside Your Door. This Is Not An Assignment Sale. (id:60365)
122 Fletcher Street
Bradford West Gwillimbury, Ontario
TURNKEY BRADFORD BEAUTY WITH CUSTOM KITCHEN & EVERY CONVENIENCE CLOSE BY! On a tree-lined street in the heart of Bradford sits a bungalow that's anything but ordinary. From the moment you arrive, the all-brick exterior, established garden beds, and interlock walkway create a welcoming first impression. Step inside to find hand-scraped hardwood floors, a kitchen that sparks instant envy with quartz counters, sleek modern cabinetry, a pantry wall, tile backsplash, tile flooring, stainless steel appliances including a gas stove, and a garden door walkout that makes backyard dinners on the deck a nightly event. The primary suite delivers its own private escape with a walk-in closet and 4-piece ensuite, while the finished basement opens up even more living space with a rec room, extra bedroom, and storage for days. The fenced backyard, complete with a shed, offers the perfect spot to unwind, and the extra-long driveway with no sidewalk in front, paired with an attached 2-car garage, means you'll never juggle parking again. Major updates completed over the years include the roof, furnace, air conditioner, windows, and doors, giving you peace of mind along with move-in readiness. Where every detail says "welcome home" the moment you walk through the door! (id:60365)
12 Sachet Drive
Richmond Hill, Ontario
Stunning Estate Home on a Premium Lot in Prestigious Fontainebleu Estates! This beautifully maintained residence features original hardwood floors, pot lights, and crown mouldings throughout the main level. An elegant living room with cathedral ceiling opens to a formal dining area with custom moulded ceiling. The spacious eat-in kitchen offers granite countertops, centre island with breakfast bar, and a walk-out to the deck-perfect for everyday living and entertaining. The luxurious primary suite includes a 5-piece ensuite, sitting area, and his/her closets. Large secondary bedrooms provide excellent space for family or guests. Showstopping walk-out basement professionally finished with custom millwork, a built-in sound and speaker system, and an open layout designed for comfort and entertainment. Features include a built-in wet bar, exercise room, office with custom cabinetry, spa-inspired bathroom, and a walk-out to the patio with eye-catching backyard views.A rare opportunity to own a premium home combining luxury, functionality, and an exceptional setting! (id:60365)
3912 - 28 Interchange Way
Vaughan, Ontario
Welcome to festival condo! This bright south west corner suite offers 699 sqft of interior space with 2 Bedrooms and 2 bathrooms, plus a generously sized balconies perfect for panoramic views. The functional layout features a spacious open-concept living, dining, and kitchen area with build in appliances. A primary suite with ensuite bathroom, and a secondary bedroom. Located in the heart of Vaughan metropolitan centre, just steps to the subway, Ikea, costco, vaughan mills, cineplex, wonderland and more. One underground parking spot included. (id:60365)
Bsmt - 41 Maria Road
Markham, Ontario
Spacious 2-bedroom basement apartment for lease in the prestigious Wismer community! Features include a separate entrance, modern kitchen, 1 bathroom, and a private ensuite washer & dryer for your convenience. Located within the boundaries of top-ranking schools, including Bur Oak High School and Fred Varley Public School. Existing furniture can be included for a comfortable move-in experience. Perfect for small families or professionals seeking a quiet, family-friendly neighborhood.Spacious 2-bedroom basement apartment for lease in the prestigious Wismer community! Features include a separate entrance, modern kitchen, 1 bathroom, and a private ensuite washer & dryer for your convenience. Located within the boundaries of top-ranking schools, including Bur Oak High School and Fred Varley Public School. Existing furniture can be included for a comfortable move-in experience. Perfect for small families or professionals seeking a quiet, family-friendly neighborhood. (id:60365)
408 - 246 Logan Avenue
Toronto, Ontario
Don't Miss This Amazing Loft Unit In Leslieville's Finest Boutique Building! 2Bed+Den, 2 Bath With Parking And Locker. Bright South West Facing Unit with views of CN tower. Large 300 sq ft Terrace With Gas Bbq hook up. Designer Kitchen With spacious Custom Island And Bar Seating. Closets With Custom Built Ins. Luxurious Washrooms. Primary Bedroom With Own Balcony. Steps To Restaurants, Ttc, Parks, Shops, Cafes And More. Rarely offered, One Of A Kind Unit! **Available January1, 2026** (id:60365)
112 West Oak Trail
Barrie, Ontario
YOUR DREAM HOME AWAITS - A TURN-KEY 2-STOREY WITH A BUILDER-FINISHED LEGAL IN-LAW SUITE! Discover this stunning brand-new, never-lived-in Rothwell Model home by Honeyfield in the sought-after Ventura South community, offering seamless access to Hwy 400, Barrie GO, waterfront, beaches, walking and cycling trails, top-rated schools, shopping, Friday Harbour Resort, golf courses, skiing and recreational amenities. Boasting 2,448 sq ft of thoughtfully designed living space, this 5-bedroom, 5-bathroom detached home is move-in ready, with thousands spent on premium builder upgrades. The striking brick and vinyl exterior, covered front porch, 2-car garage with inside entry, and driveway parking for four vehicles create impressive curb appeal. Inside, large sunlit windows flood the principal rooms with natural light, while the open-concept kitchen features a large breakfast counter with seating for six, a chimney-style stainless steel range hood, and a walkout to the backyard. The great room is ideal for entertaining, showcasing 4" LED pot lights with dimmers, smooth ceilings, and a TV conduit above the gas fireplace. Enjoy a separate formal dining room, second-floor laundry with a smart storage system, and a primary suite offering two walk-in closets and a 4-pc ensuite with dual sinks and a frameless glass shower. Two bedrooms share a 4-pc Jack and Jill bathroom with a private water closet, while the fourth bedroom enjoys its own 4-pc ensuite. The basement boasts a legal builder-finished in-law suite with a separate entrance, kitchen, rec room, bedroom with walk-in closet, full bathroom, separate laundry, and gas and electrical rough-ins for a stove. Additional highlights include upgraded flooring, paint, stair, railing and trim package, a large cold room, 200 Amp panel, bypass humidifier, HRV, central A/C, rough-in for central vacuum, and a 7-year Tarion warranty. This exceptional #HomeToStay is ready for you to move in and make it your own! (id:60365)

