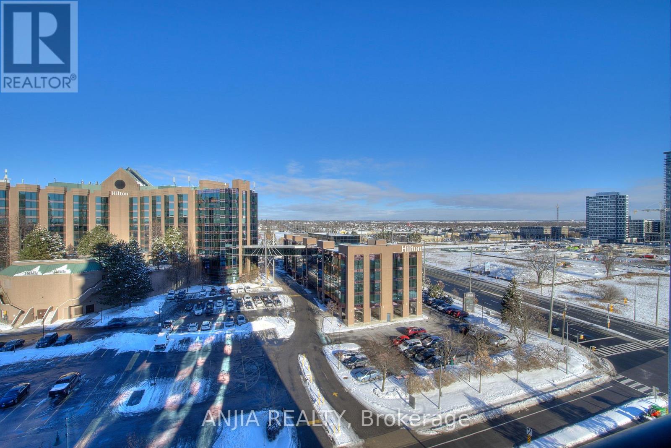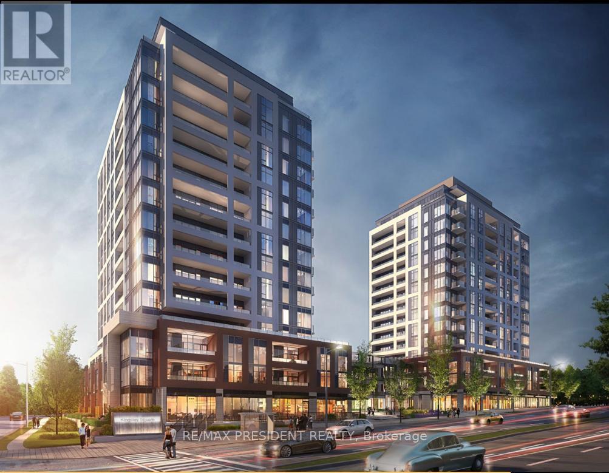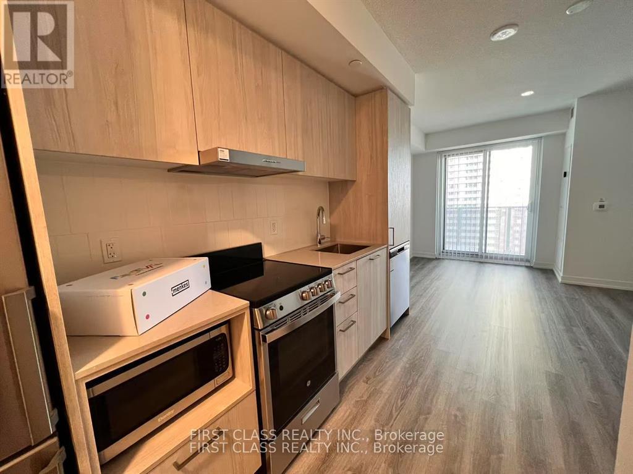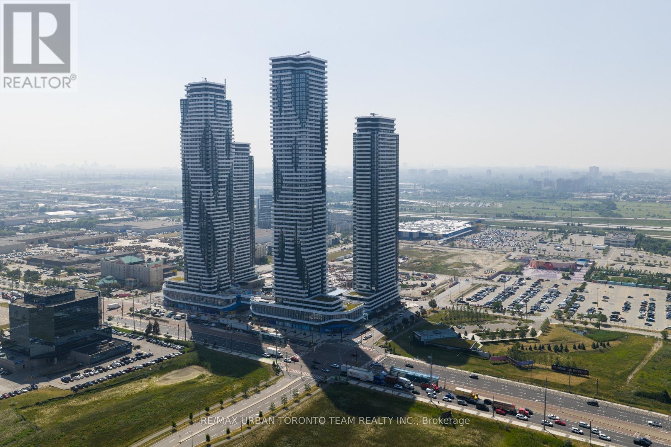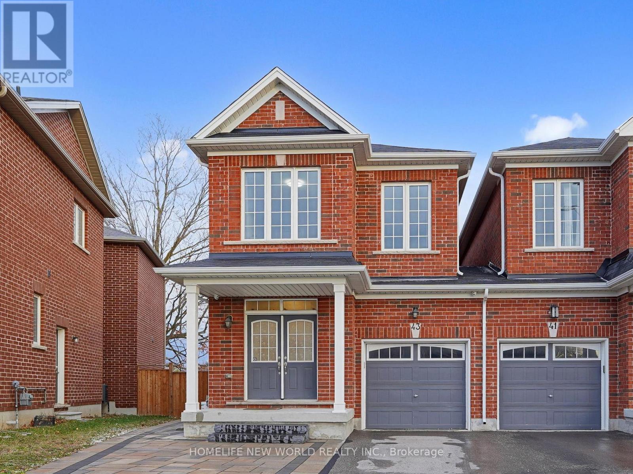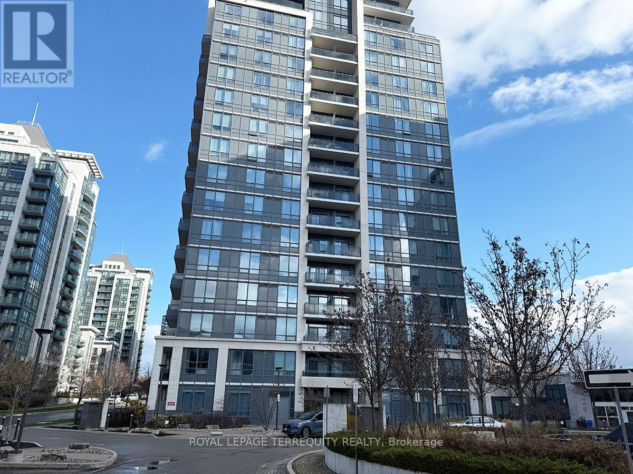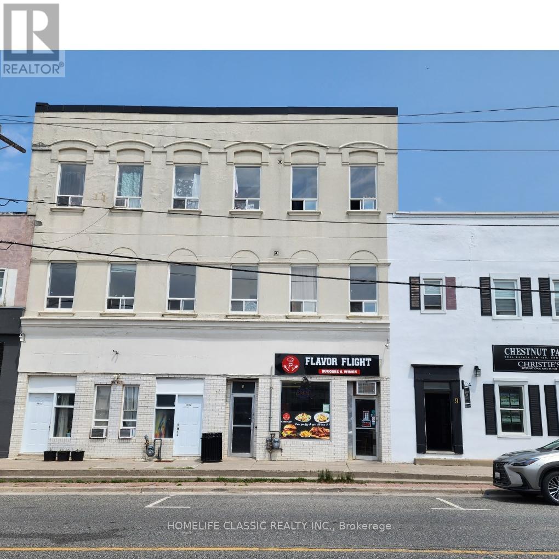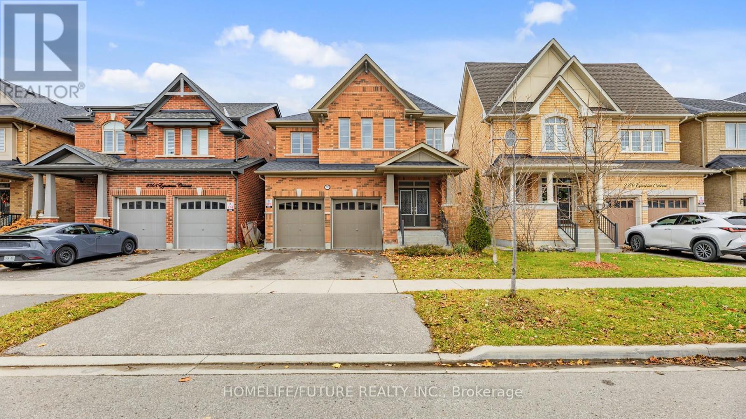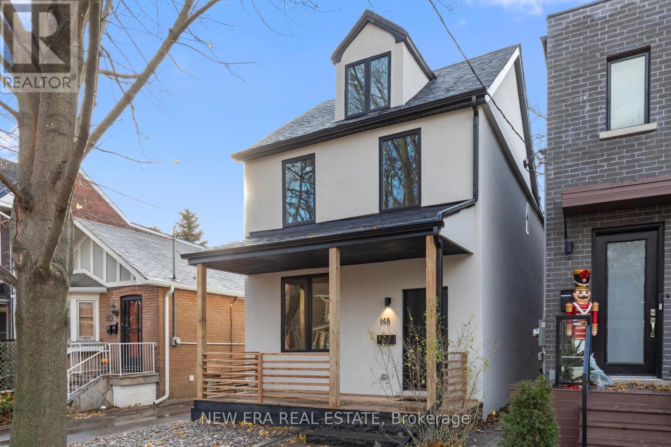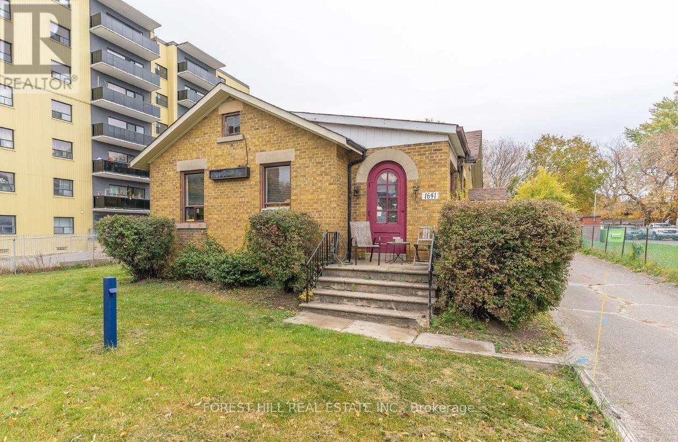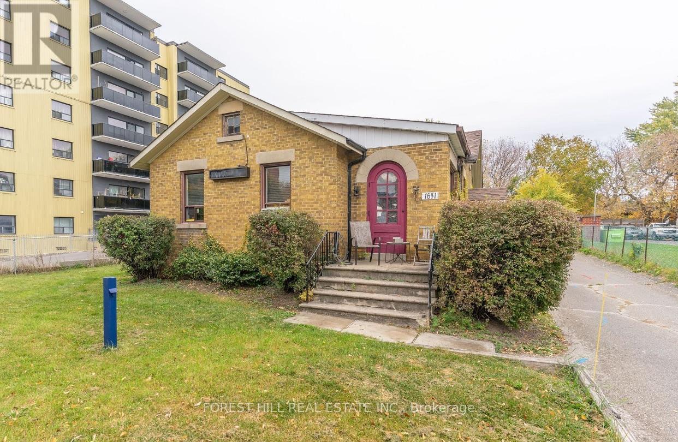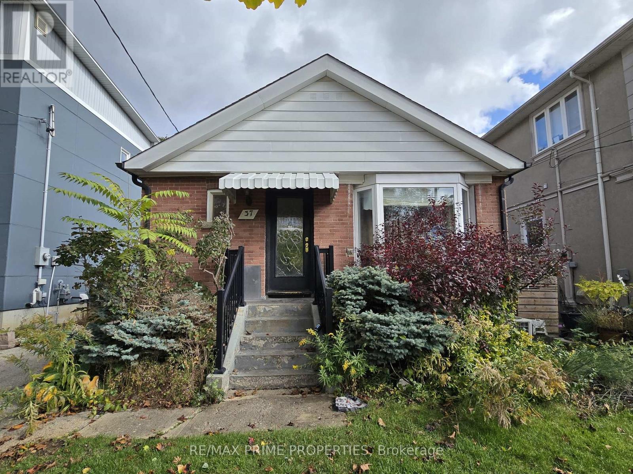1018 - 9 Clegg Road
Markham, Ontario
Welcome to this newly built 2-bedroom condo in the heart of sought-after Unionville!This unit offers a functional layout with separated bedrooms, an open-concept living area, and elegant modern finishes-perfect for comfortable living. Location Highlights:Close to T&T Supermarket, First Markham Place, community centres, parks, and top-ranked Unionville High SchoolSteps to VIVA bus stopMinutes to Unionville GO Station, Hwy 407, and Hwy 404;Walking distance to Uptown Markham and Downtown Markham amenities and entertainment;Short drive to Costco and the Shops at First Markham Place;Near Hilton Hotel and various recreational facilities ; Additional Features:Upgraded EV-ready parking included (id:60365)
A811 - 705 Davis Drive
Newmarket, Ontario
Welcome To Kingsley Square Condos In Prime Newmarket Location! Spacious and bright 1-bedroom,1-bath suite in the heart of Newmarket near Southlake Regional Health Centre, shopping, and transit. This thoughtfully designed 527 sq ft interior layout features a modern open-concept kitchen and living area with full-height windows and a walkout to balcony. The kitchen is equipped with stainless steel appliances, quartz countertops, and a tile backsplash. The bedroom includes a large window and a double closet, while the bathroom offers contemporary finishes and a deep soaker tub. In-suite laundry and a spacious foyer with extra closet storage add everyday convenience. Be the very first to call this stylish space home. Building amenities include a Yoga room, a Fitness centre, and a rooftop terrace with a BBQ. (id:60365)
1802 - 195 Commerce Street
Vaughan, Ontario
available 1st Feb. Festival - 1 yr old New Building , 1 Bedroom 1 bathrooms, Open concept kitchen living room , East exposure , 475sqft., ensuite laundry, stainless steel kitchen appliances included. Engineered hardwood floors, stone counter tops. (id:60365)
4608 - 225 Commerce Street
Vaughan, Ontario
Festival - Tower A - Brand New Building (going through final construction stages) 1 Bedroom plus Den 2 bathrooms, Open concept kitchen living room 595 sq.ft., ensuite laundry, stainless steel kitchen appliances included. Engineered hardwood floors, stone counter tops (id:60365)
43 Titan Trail
Markham, Ontario
Welcome to this nearly 2,000 sq. ft. semi-detached home linked by the garage and backing onto a beautiful golf course, offering privacy and serene views. The main level features an open-concept layout with 9 ft. ceilings and direct garage access. Upstairs includes three spacious, light-filled bedrooms, convenient upstairs laundry, and ample storage. Enjoy a professionally finished deck perfect for outdoor living. The separate entrance finished basement adds two bedrooms and two bathrooms-ideal for extended family or rental income. Close to schools, parks, shopping, and transit, this move-in-ready home delivers exceptional value in a desirable neighbourhood. (id:60365)
Lph209 - 75 North Park Road
Vaughan, Ontario
Welcome to 70 North Park Rd - a bright and spacious 1-bedroom plus den suite featuring an open-concept layout with 9 ft ceilings and laminate flooring throughout. 2 washrooms. The Prime location within walking distance to top-rated schools, shops, restaurants, parks, and modern kitchen flows seamlessly into the living area and walks out to a large private balcony. The versatile den can serve as a home office or guest space. Includes 1 parking spot. Prime location within walking distance to top-rated schools, shops, restaurants, parks, and transit. (id:60365)
7 Main Street S
Uxbridge, Ontario
Super High-Traffic Quick Service Restaurant Location In Uxbridge With 9-Foot Vent Hood, featuring New Ducts, New Fan and Larger Capacity Fire Suppression. Close To Schools And At The Intersection Of Main & Brock Streets. Great Opportunity To Hit The Ground Running In The QSR Sector. *** Extras *** Existing 9-Foot Hood, Double-Wash and Hand Sinks, Washroom, Rear Door For Receiving. Easy To Get Any Restaurant Concept Up And Running Quickly. All Inclusions As Is. Lease Rate is NET plus TMI. (id:60365)
2372 Equestrian Crescent
Oshawa, Ontario
Welcome To This Stunning 4-Bedroom, 4-Washroom Detached Home Featuring A Double-Door Entry And 9' Ceilings Throughout The Main Floor. The Modern Kitchen Boasts Granite Countertops And A Functional Layout, Perfect For Family Meals And Entertaining. The Spacious Great Room Includes A Cozy Gas Fireplace, Creating A Warm And Inviting Atmosphere. Enjoy The Convenience Of Second-Floor Laundry And Four Bright Bedrooms, Each With Its Own Window And Closet. 3 With Ensuite WR. The Primary Bedroom Offers A Large Walk-In Closet And A Luxurious 4-Piece Ensuite For Your Comfort. Located Close To Ontario Tech University (UOIT), Parks, Schools, Shopping, And Public Transit, This Home Provides Both Comfort And Convenience In One Of Oshawa's Most Sought-After Neighbourhoods. *** Freshly Painted With New Hardwood Floor In The 2nd Level*** Main Floor Pay 65% Off All Utilties (Gas, Hydro, And Water) (id:60365)
148 Rhodes Avenue
Toronto, Ontario
Welcome to a Fully Renovated Leslieville Gem! Offering a total of ~2,460 sq ft of living space including the finished basement, this beautifully updated 3+1 bedroom detached home provides spacious, modern, and comfortable living in one of Toronto's most desirable neighbourhoods. Featuring 9 ft ceilings, the home offers bright principal rooms, quality finishes, and a versatile sitting room that can also serve as an additional bedroom. The renovated basement with a separate entrance is perfect for in-laws, guests, or rental potential. You'll also enjoy ample storage throughout, with all permits fully closed and available for review for complete peace of mind. The charming screened porch offers bonus living space and can be converted into a heated four-season room or kept as-is. Situated on a 25 x 110 ft lot with 2 private parking spots at the rear, this home places you in the heart of Leslieville-steps to cafés, boutique shops, parks, transit, and top-rated schools including George Étienne Cartier French School, Roden Alternative Public School, and Monarch Park CI. Minutes to downtown and major expressways. (id:60365)
4 - 1641 Victoria Park Avenue
Toronto, Ontario
***ONE MONTH FREE RENT*** Fantastic Value in this Prime East York Location! Bright and spacious 3-bedroom unit featuring fresh paint, a newer kitchen, and updated bathroom. Conveniently located near Eglinton and Victoria Park with easy access to public transit, shopping, groceries, and the upcoming Eglinton LRT. Quick drive to the DVP and Eglinton Square. Parking included. Additional monthly utility charge $300. Move-in ready! A great value for comfortable city living! ***One month free rent applied on the 2nd month of the lease term. (id:60365)
3 - 1641 Victoria Park Avenue
Toronto, Ontario
***ONE MONTH FREE RENT*** Affordable Living in a Prime East York Location! Bright and spacious 2-Bedroom + Den suite offering incredible value and convenience. Featuring a functional layout with updated kitchen and bathroom. Generous bedrooms plus a versatile den that's perfect for a home office or family room. Steps to shopping, transit, schools, parks, and the upcoming Eglinton LRT - an unbeatable location for commuters! Additional monthly utility charge $300. Move-in ready and available immediately! Enjoy comfort and convenience at a very reasonable price! ***One month free rent applied on the 2nd month of the lease term. (id:60365)
37 Marilyn Crescent
Toronto, Ontario
A detached bungalow, with 2 Bedroom + 2 Bedroom In The Basement, Total Of 4 Bedrooms For Rent! Very Close To School, Shops, TTC and groceries (id:60365)

