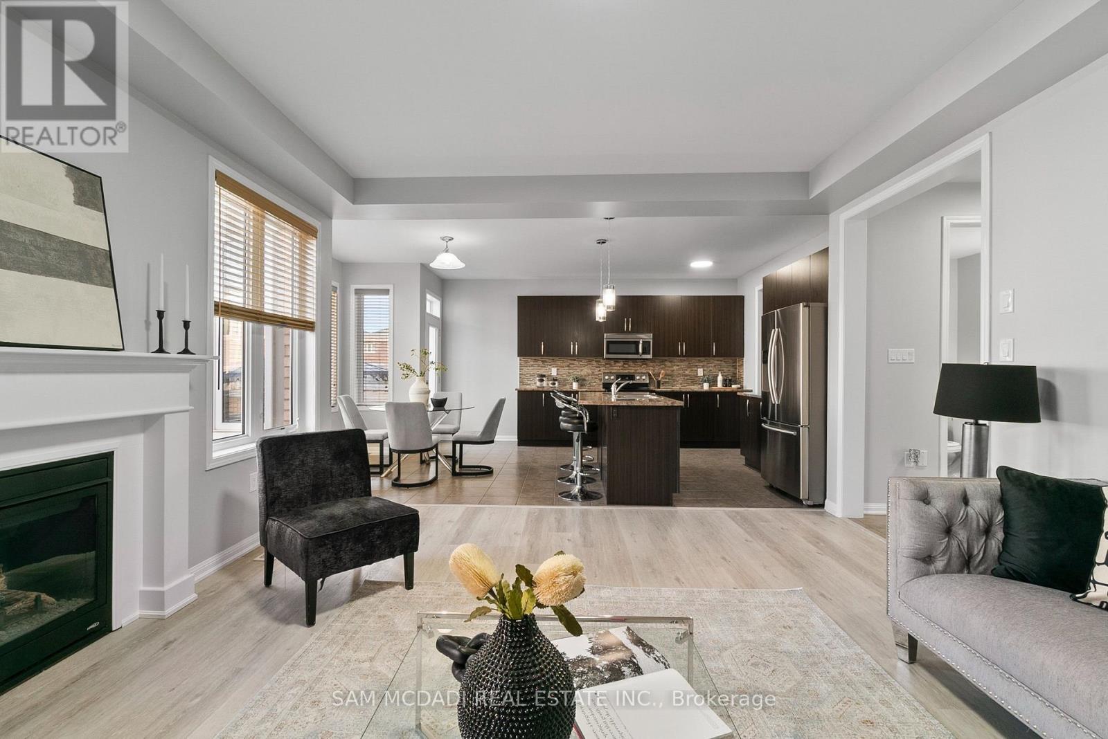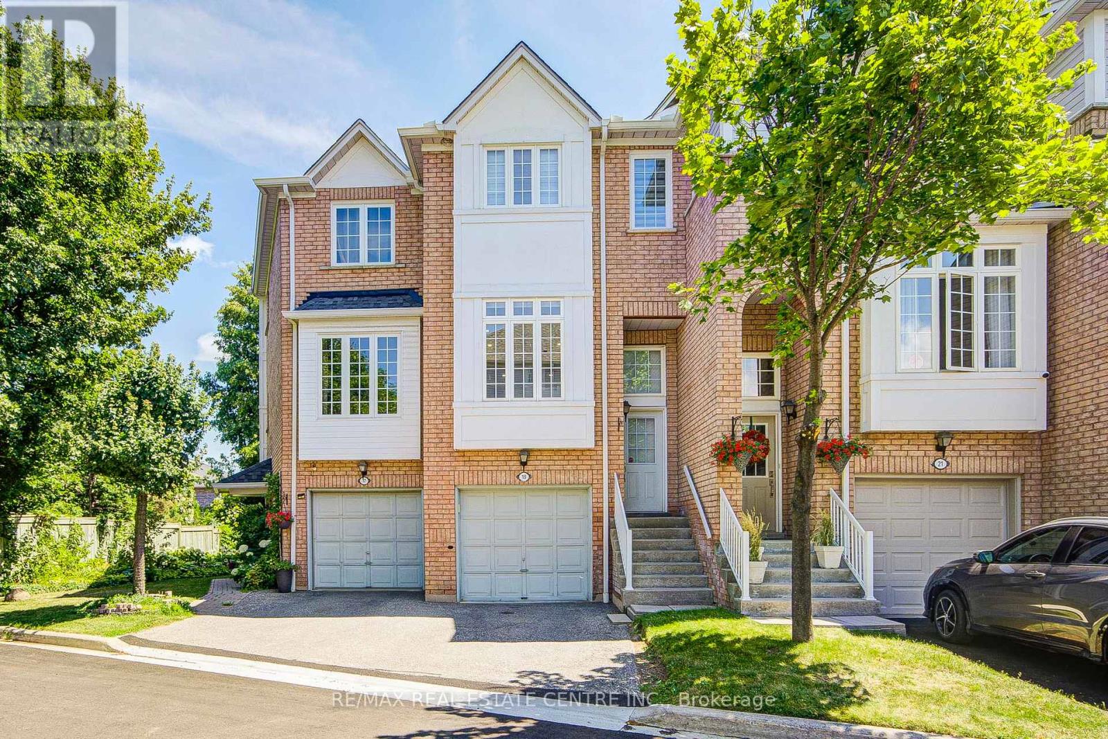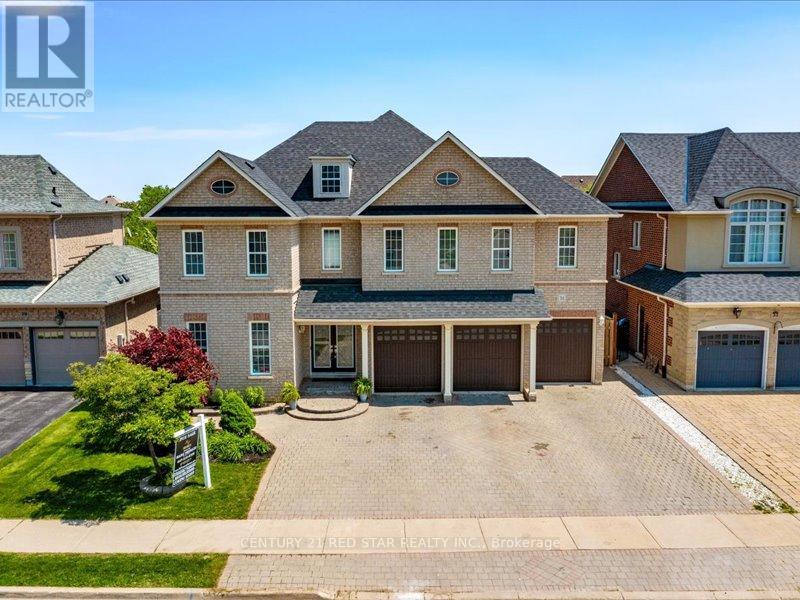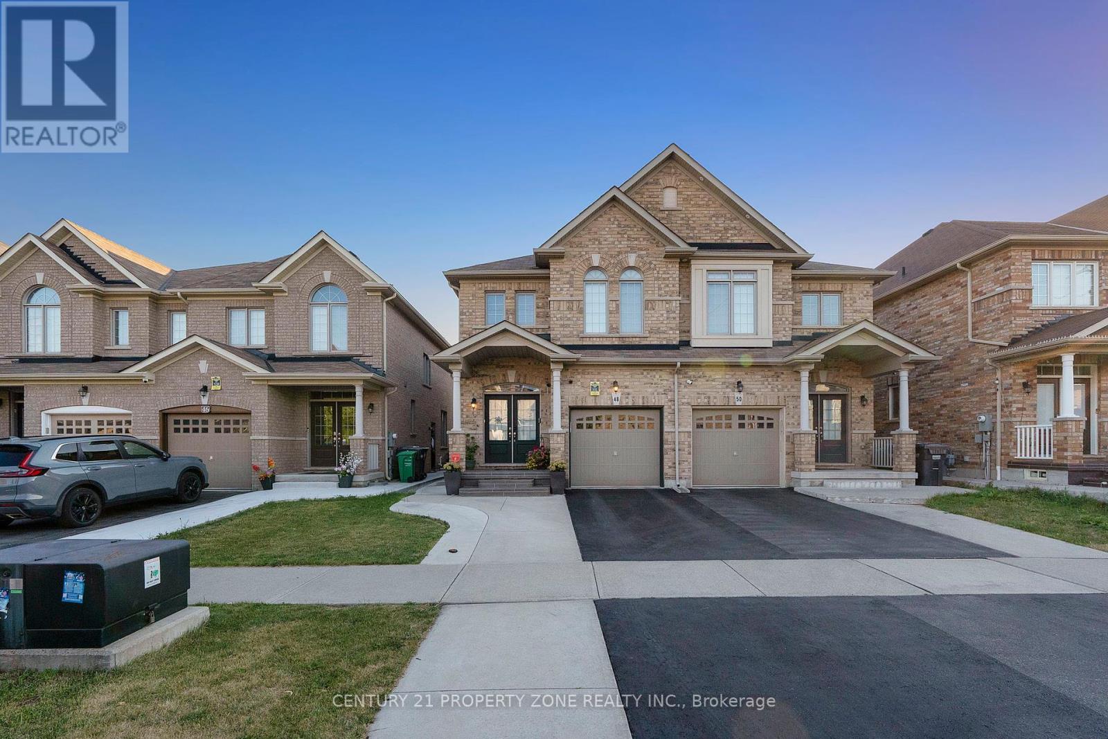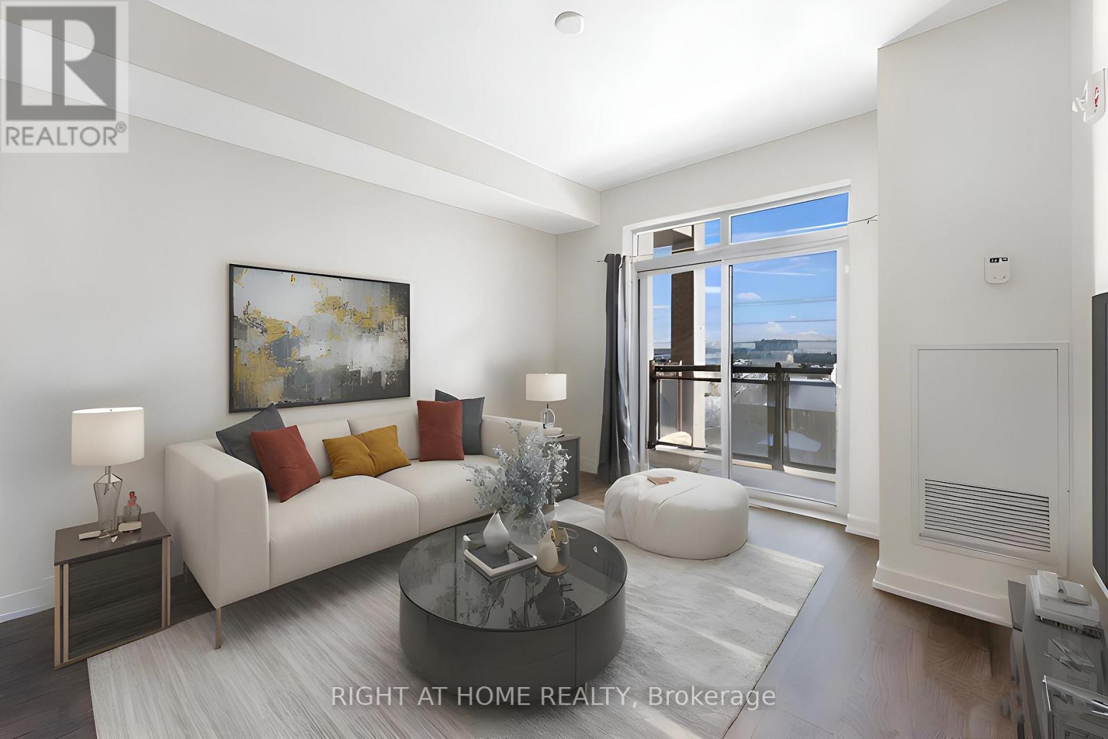1192 Falgarwood Drive
Oakville, Ontario
Welcome to your own hidden heaven nestled in the heart of one of Oakville's most beloved neighborhoods- Falgarwood. This beautifully maintained 4-level split home offers not just a place to live, but a place to breathe - a serene retreat where nature and comfort coexist in perfect harmony. Awaken each morning to birdsong and the soft sway of mature trees, surrounding you with the feeling of being far from the bustle yet only moments from all that matters. Whether you're sipping your morning coffee on the sun-drenched deck or watching golden light spill through the family room at dusk, this home invites you to slow down and rediscover the beauty in simple, everyday moments. Key Features You'll Fall in Love With: A bright, open-concept kitchen with quartz countertops, a large central island, and sleek stainless steel appliances perfect for gathering, cooking, and conversation. 3+1 generously sized bedrooms and 3 full bathrooms, ideal for growing families or guests. Light-filled main floor living and dining areas with expansive windows, and a cozy family room with walk-out access to your private backyard. A finished lower level with flexible space use it as a home office, gym, rec room, or creative studio. A rare backyard oasis: no rear neighbors, backing onto a lush ravine and conservation lands, complete with a saltwater pool for sun-soaked summer afternoons and moonlit swims. Situated on a peaceful, tree-lined street with a double driveway and carport garage, this home offers a quiet, tucked-away feel without sacrificing location. You're in the highly sought-after Iroquois Ridge HS and Munns/Falgarwood Elementary school zones, with effortless access to QEW/403, GO Transit, parks, and every convenience. (id:60365)
851 Bennett Boulevard
Milton, Ontario
Beautifully maintained and move-in ready, this spacious home is located in one of Miltons most sought-after neighborhoods Beaty. Directly across from Beaty Park, and just steps to top-rated schools, Milton YMCA, and local amenities, including Tim Hortons, Starbucks, FreshCo, and Metro. Enjoy quick access to Hwy 401/407 and the GO Station, making commuting a breeze. The home features a charming covered front porch and a second-floor balcony, both perfect for relaxing with a coffee and enjoying park views. Inside, the main floor boasts 9 ft ceilings, an open-concept layout, hardwood floors, large windows with California shutters, and a combined living/dining space with elegant lighting. The eat-in kitchen includes quartz countertops, stainless steel appliances, backsplash, pantry, and walkout to the backyard, and overlooks a bright family room. Upstairs offers 3 Spacious Bedrooms and 2 Full Washrooms, including a primary with 4-pc ensuite and walk-in closet, plus a bonus office nook with access to the upper balcony. The finished basement features a large rec room with pot lights and built-in speakers, laundry with custom ironing counter, rough-in for a bathroom, and office space-ideal for a future in-law suite. A perfect home for growing families or anyone looking for space, comfort, and convenience in a prime Milton location! (id:60365)
1328 Granrock Crescent
Mississauga, Ontario
Stunning and spacious 4-bedroom, 4-bathroom end-unit townhouse in the heart of Heartland, offering the largest "Oasis" model with 1,916 sq. ft. Living Space. This bright, south- facing home feels like a semi-detached and features a modern open-concept layout with 9-ft ceilings, freshly painted interiors, and dark oak hardwood floors on the main level. The upgraded kitchen is a chef's dream with new quartz countertops, a large center island, pantry, and stainless steel appliances. The spacious primary suite includes a luxurious 5-piece ensuite, walk-in closet, and an additional closet for extra storage. Enjoy the convenience of upper-level laundry and direct garage access. The finished walk-out basement offers a 4th bedroom and a full bath-perfect for in-laws, guests, or a home office. The private backyard, framed by mature trees, is ideal for outdoor entertaining. Located minutes from Heartland Town Centre, major highways (401/403/407), schools, parks, GO Transit, and MiWay, this home combines style, space, and location. Newcomers are welcome. (id:60365)
141 - 3010 Trailside Drive
Oakville, Ontario
Executive Corner Townhouse Interior 1101 sqft and Exterior 367 sq ft. With Lots Of Natural Light, anOpen Concept design, 2 Bedrooms, 2.5 Bathrooms. Spacious Living and Dining Room With High-EndFinishes & Juliet Balcony. Modern Stainless Steels Appliances, Quartz Countertops,10 Ft Ceiling &Stunning roof top Terrace with BBQ gas line ! Up to date technology with door codes, apps andin-unit smart home system. Extras:Located close to the 407 & 403, Oakville Trafalgar Memorial Hospital and short walk to shopping anddinning. Amenities include24hr Concierge ,Lounge, Party Rm, Gym, pet/bike washing station and Visitors Parking. (id:60365)
73 Miracle Trail
Brampton, Ontario
Welcome to 73 Miracle Trail in Brampton, a stunning 4+1 detached home with a Den on the main floor that blends spacious design with modern comfort in the sought-after Northwest Brampton community. Situated on a 38-foot lot and offering over 2,600 sq ft of elegant living space, this beautifully maintained residence features a bright open-concept layout, a cozy gas fireplace, large windows, and a stylish kitchen with quartz countertops, stainless steel appliances, and ceramic flooring. Upstairs, the expansive primary suite boasts a luxurious 5-piece ensuite and walk-in closet, while three additional bedrooms provide ample space for family and guests. , A double garage with six total parking spaces and premium finishes throughout, this home offers exceptional value and comfort. Located just minutes from parks, schools, public transit, and major amenities like Mount Pleasant GO Station, shopping centres, and community centres, this house delivers the perfect balance of suburban tranquillity and urban convenience. (id:60365)
19 - 280 Hillcrest Avenue
Mississauga, Ontario
Welcome to this stunning, fully upgraded 3-bedroom, 3-bathroom condo townhouse backing onto serene green space and offering over $170,000 in premium renovations. Bright and airy throughout, this home features a brand-new custom kitchen with quartz countertops, engineered hardwood flooring, smooth ceilings, stylish pot lights with dimmers, and fresh neutral paint for a clean, modern look. The finished walk-out basement adds valuable living spaceperfect as a home office, gym, or fourth bedroomand opens to a private patio and backyard. Enjoy beautiful, unobstructed views from both the kitchen and the primary bedroom. Updated bathrooms include a brand-new ensuite with a glass shower, and built-in custom wardrobes provide smart storage solutions. With direct garage access, newer energy-efficient windows and doors, and a fantastic location just minutes from Cooksville GO Station, transit, shopping, UTM, and Square One, this home blends comfort, style, and unbeatable convenience. (id:60365)
6 Igloo Trail
Brampton, Ontario
This beautifully upgraded home offers a seamless blend of style, comfort, and functionality. Featuring 9-ft smooth ceilings on the main floor, rich hardwood throughout (including the second-floor hallway), and engineered hardwood in all upstairs bedrooms, it radiates warmth and elegance. The home features custom oak staircases that lead both upstairs and to the finished basement, which boasts laminate flooring, a 3-piece bath, and a bar area, with soundproof insulation in the ceiling for added comfort. Pot lights illuminate the main floor, basement, bedrooms, and exterior, complemented by a motion-sensor driveway light. Security is top-notch with a Ring doorbell, Ring home alarm system, and a hardwired 5-camera video surveillance system. The kitchen impresses with granite countertops, a built-in microwave, oven, warmer, upgraded stainless steel hood, backsplash, and a central vacuum system with a floor pan. Granite counters also enhance the powder room and upstairs bathrooms. Recent updates include a new roof (2021), driveway and custom cement walkways (2022), insulated garage door (2022), and a new AC (2024). The fully fenced backyard features a gazebo and shed, completing this exceptional property designed for modern family living and entertaining. (id:60365)
31 Eiffel Boulevard
Brampton, Ontario
In The Prestigious Vales Of Castlemore (Chateau Side), This Home Boast Almost 5300Sqft Of Living Space! This Home Features 5 Large Bedrooms All With Access To A Washroom PLUS Large Closets Plus An Oversized In-Between Loft Or Office With High Ceiling, Large Separate Living, Dining & Family Room With Fireplace. A Oversized Kitchen & Breakfast Area With Granite Counters & A Mirror Backsplash That Walks Out To Your Interlocked Patio In The Backyard. A Newly Finished Basement With Builder Side Entrance, A Full Kitchen (Counters Have Been Installed & Fridge On Order), 3 Rooms, A Massive Rec Room & 2nd Laundry Room. Smart Door Bell & Lock, 3 Car Garage With An Interlocked 4 Car Driveway With Path That Leads To Your Backyard. New Roof, Hot Water Tank, Freshly Painted, Pot Lights, High Ceilings & So Much More. Close To Schools, Shopping, Trails, 407 Or 410 (id:60365)
314 Pinegrove Road
Oakville, Ontario
Welcome to 314 Pinegrove Rd a charming and well-maintained 4-level sidesplit located in the heart of Central Oakville. This bright and spacious home features a functional layout with 3+1 bedrooms and 2.5 bathrooms, including a finished basement that provides additional living spaceideal for families or professionals. Enjoy a large private backyard with mature trees, perfect for entertaining or quiet relaxation. Freshly painted and move-in ready. Ideally situated on a quiet street near top-rated schools such as W.H. Morden (JK8) and St. Thomas Aquinas, and surrounded by multi-million dollar homes. Just minutes to Downtown Oakville, Kerr Village, Glen Abbey Golf Club, parks, shopping, transit, and major highwaysthis home offers exceptional lifestyle and convenience in one of Oakvilles most desirable communities. Long-term tenants preferred. (id:60365)
48 Durango Drive
Brampton, Ontario
Welcome to 48 Durango Drive a beautifully upgraded 2-storey semi in the prestigious Credit Valley community. This home features a modern kitchen with stainless steel appliances, gas range, and quartz counters, hardwood floors throughout, pot lights, a cozy gas fireplace, and no carpet. Enjoy a private backyard , upgraded laundry, and custom window coverings. Located near top-rated schools and all amenities perfect for families or first-time buyers. Don't Miss the opportunity before it goes!! (id:60365)
418 - 2486 Old Bronte Road
Oakville, Ontario
Spacious 1 Bedroom Plus Den, 713 Sf Plus A 49 Sf Open Balcony. Enjoy The Beautiful Morning Sun From The East Facing Exposure. Kitchen With Breakfast Bar And Stainless Steel Kitchen Appliances, In-Unit Laundry, New Laminate Floors, Den Which Is Large Enough To Double As A Second Bedroom Or Nursery. Great Location Just Minutes To The Oakville Hospital, Shopping, Great Restaurants, Go Station, Hwy 407 & Qew. Some Of The Features Include Centre Island Breakfast Bar, High Quality Laminated Floors, Storage Locker Conveniently Located On The Same Floor, Rooftop Terrace With Bbq, Fitness Centre, Party Room + Much More. Includes 1 Parking Spot And 1 Locker. Only Additional Bill Is Hydro. Move in ready! (id:60365)
72 Primrose Crescent
Brampton, Ontario
Your next great fixer-upper in Heart Lake West: Your Gateway to Brampton's Best! Discover this incredible freehold townhome, perfectly positioned in the vibrant Heart Lake West community. Featuring 3 bedrooms on the second floor and 2 in the basement, plus 2 bathrooms, this property is designed for versatile living or prime rental income. Step outside and embrace a lifestyle of convenience and natural beauty. You're just steps from the stunning Heart Lake Conservation Area, offering endless opportunities for hiking, fishing, and thrilling treetop trekking. Stay active at the nearby Loafers Lake Recreation Centre, or enjoy family fun at Chinguacousy Park with its petting zoo and splash pad. Everyday errands are a breeze with major grocery stores a mere 5-7 minute walk away, and quick access to schools, dining, and Highway 410.This is an exceptional opportunity for investors or families looking for a home in a sought-after, amenity-rich neighborhood. Schedule your viewing today! (Basement retrofit status is not warranted by the seller or listing agent.) (id:60365)





