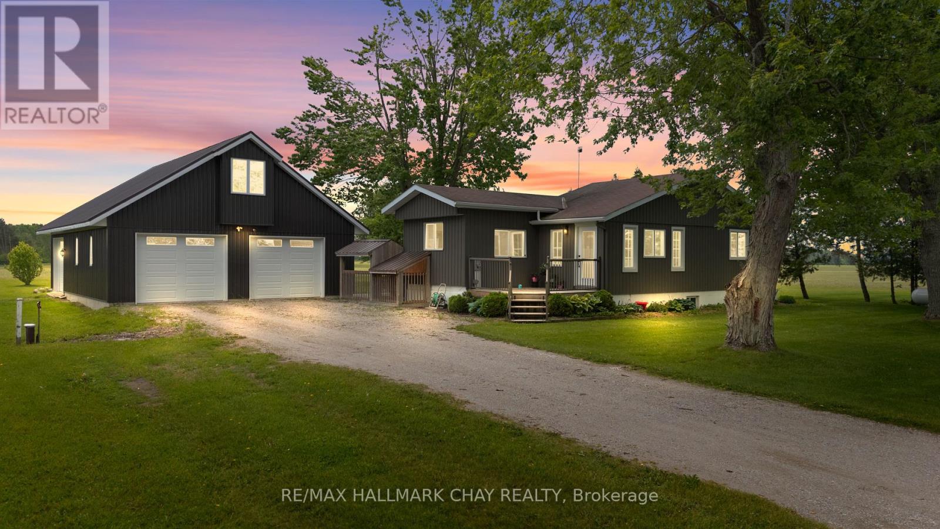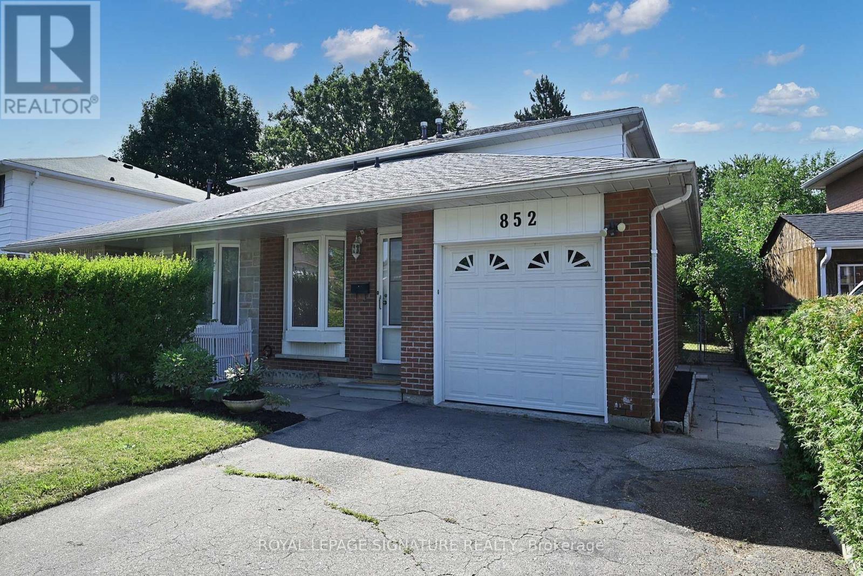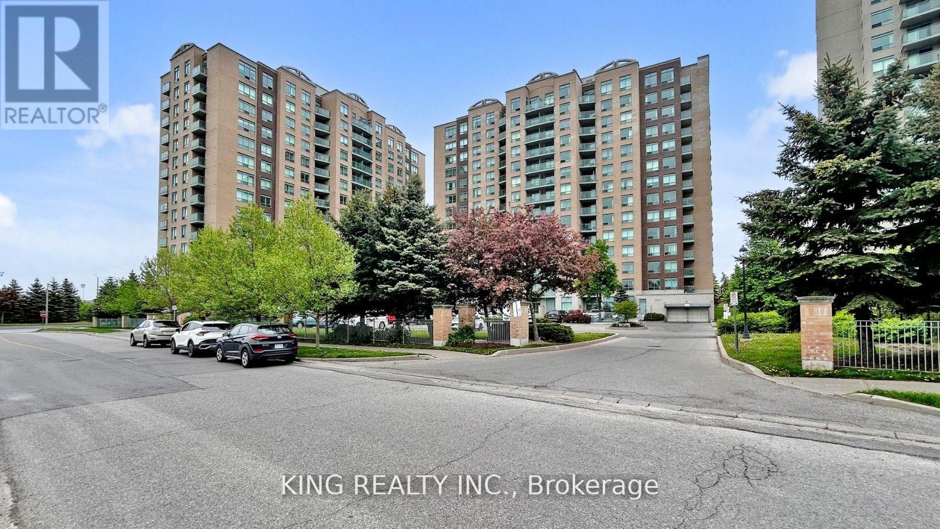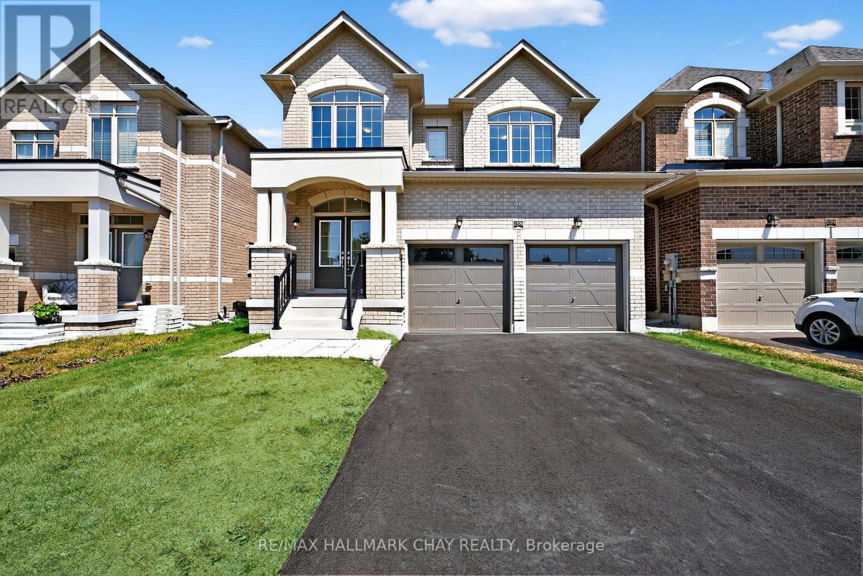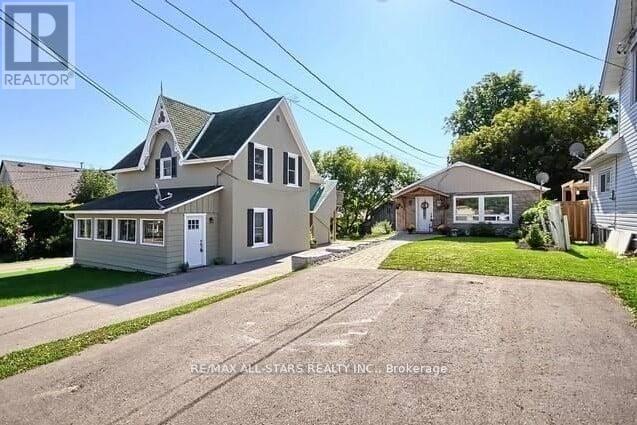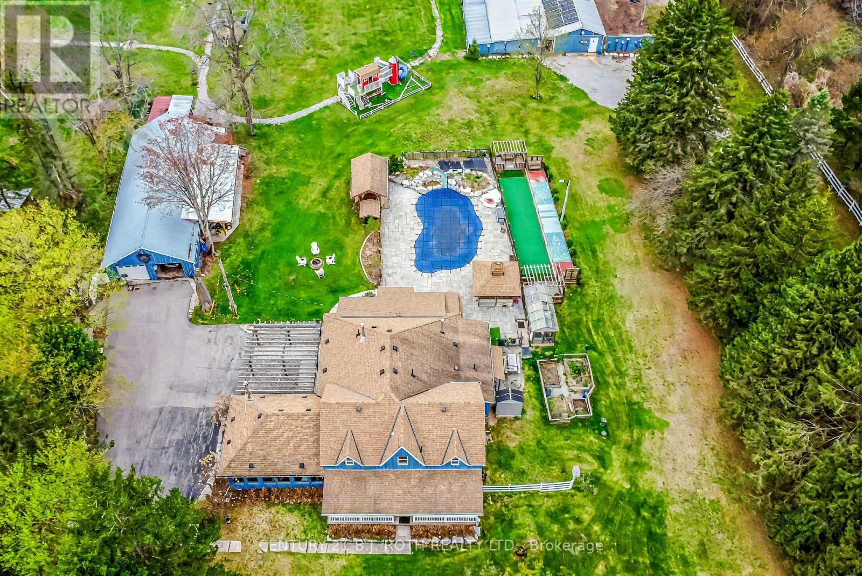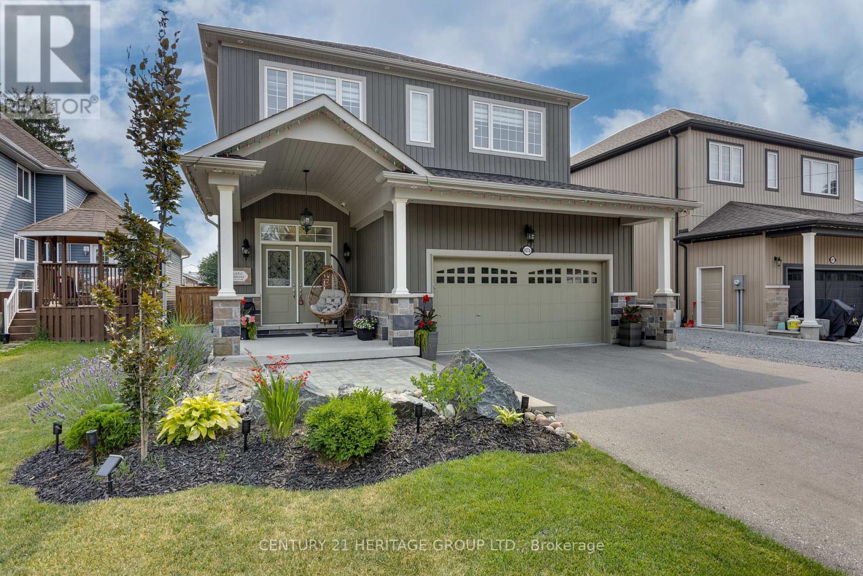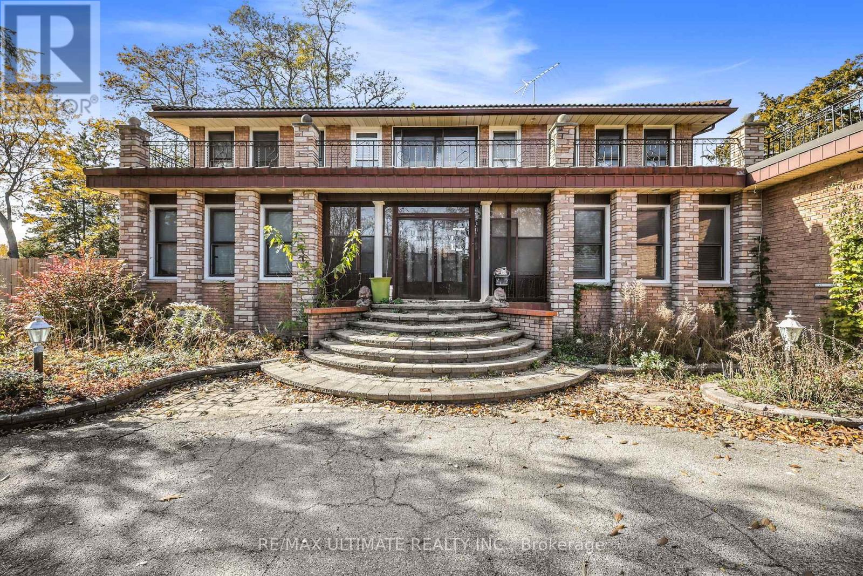2533 Flos 3 Road W
Springwater, Ontario
Welcome to 2533 Flos Rd 3 West, where peaceful country living meets practical comfort in the heart of Springwater. Tucked away among mature trees, this charming bungalow offers the kind of privacy and natural beauty that makes you feel right at home from the moment you arrive. Step inside to a bright and airy open-concept layout, perfect for gathering with family and friends. The full basement, complete with a separate entrance, provides flexibility for extended family, a future in-law suite, or added living space. Outside, unwind on the expansive, low-maintenance concrete patio and take in the incredible sunsets that make this property truly special. For those who need extra space, the impressive 30 x 40 detached shop is a standout heated with a propane furnace and featuring high ceilings, a large garage area, a separate workshop space, an additional roll-up door, and a full gym on the upper level. Whether you're into cars, fitness, or creative projects, this space has you covered. Just a short drive to Elmvale and Wasaga Beach, this welcoming property offers a rare blend of comfort, function, and serene outdoor living. Come see what makes it so special, you won't want to leave. (id:60365)
852 Flagship Drive
Mississauga, Ontario
Welcome To 852 Flagship Drive In Mississaugas Coveted Applewood District! Set On An Oversized 30 Ft By 120 Ft Lot, This Spacious 3+1 Bedroom Home Offers Over 2000 Square Feet Of Total Living Space And Features A Rare Attached A Distinct Advantage In This Highly Sought After Neighbourhood. Step Inside To Discover A Spacious And Bright Interior, Highlighted By Large Windows, New Lighting Fixtures, And Fresh Paint On Both The Main And Second Floors.The Dining Room Is Perfect For Family Gatherings, While The Expansive Living Room Provides A Comfortable Setting For Everyday Living. The Main Floor Also Includes A Bonus Den/Office Offering Ultimate Flexibility. The Finished Basement Adds Incredible Bonus Space With Generously Sized Rooms, Excellent Ceiling Height, And Plenty Of Potential To Update And Customize To Meet Your Needs.Backing Onto The Serene Cherry Hill Park, This Home Combines Urban Convenience With Natural Beauty And Privacy. Within Walking Distance, You Will Find Access To Some Of The Areas Finest Elementary Schools (Public and Catholic) As Well As Prestigious Applewood Heights Secondary School. Major Updates Include To The Home Include Roof (2015), Furnace (2019), Heat Pump(2023), Bathroom Vanities And Toilets (2025), And Upgraded Attic Insulation (2017), Garage Door(2018).A Truly Rare Offering In One Of Mississaugas Most Established And Family-Friendly Communities! (id:60365)
309 - 111 Upper Duke Crescent
Markham, Ontario
Spacious and functional 1 Bedroom + Den condo unit in Downtown Markham For Lease! The den could easily be used as a second bedroom. - Unobstructed views and an open-concept layout. - One parking space and one locker; Water, heat, and AC are all included. - Steps to Downtown Core retail, restaurants, Cinema/Cineplex, LCBO, Whole Foods, and the pond. Close to Unionville Main Street. Easy access to Viva Bus, Go Station, Highway 407, 404, and Highway 7. - The building offers great amenities, including 24-hour concierge service. (id:60365)
305 - 20 Harding Boulevard W
Richmond Hill, Ontario
For Lease Available Sept 23 Welcome to this bright and spacious corner unit at the prestigious Dynasty Condos in Richmond Hill! This 2-bedroom + solarium suite features 3 balconies, large principal rooms, and breathtaking views of the park and mature trees.The versatile solarium is perfect for a home office or lounge. Enjoy luxury amenities: indoor pool, hot tub, golf simulator, theatre, squash court, library, party room, and more!Conveniently located near transit, top schools, shopping, and highways. All utilities +internet included. Move in and enjoy a peaceful lifestyle with resort-style amenities. (id:60365)
609 - 277 South Park Road
Markham, Ontario
Welcome To This High Demand, Prestigious Condos Of Eden Park II. Open Concept 1+1 Unit With Lots Of Natural Lights Coming From The Floor To Ceiling Windows All Day With Unobstructed Views Of The South. 9 Ft Ceilings, Upgraded Kitchen W/Large Centre Island & S/S Appliances And Full Cabinetry For All Your Cooking! Large, Functional And Open Concept Living Room With It's Walk-Out To The Terrace For All Your Family Gatherings. Full Size Den Can Be Used As 2nd Br Or A Beautiful Home Office. 24 Hours Concierge, Guest Room, Gym & Indoor Pool, Party Room & Meeting Room. Immaculately Maintained, Move-In Condition. Superb Location Close To Transit (Viva), Hwy 404/407, Shops, Parks & Restaurants* This Is Your Next Home! (id:60365)
901 - 23 Oneida Crescent
Richmond Hill, Ontario
Bright and spacious 1-bedroom condo in a prime location, just steps to the GO Station, theatres, restaurants, shops, Yonge Street, Viva Transit, Hwy 407, and Hwy 7. This beautifully maintained unit features hardwood flooring in the living/dining area, a generous kitchen with breakfast bar, and a balcony offering a great view. All utilities plus cable are included in the maintenance fees, along with 1 parking spot and 1 locker. Located in a well-managed building with top-notch amenities including 24-hour security, a fully equipped gym, a cozy library with a gas fireplace, and a spacious party room. A perfect opportunity for first-time buyers, downsizers, or investors an exceptional value in a highly desirable area! (id:60365)
1378 Broderick Street
Innisfil, Ontario
3 Years New Legal Duplex With Brand New, Never Lived In Basement Apartment With Separate Entrance, Heating, & Laundry In Sought After Alcona! Over 3,000+ SqFt Of Available Living Space With Elegant Finishes Throughout. Main Level Features Smooth Ceilings, Hardwood Flooring, Pot Lights, & Large Windows Allowing Tons Of Natural Lighting To Pour In. Welcoming Foyer With Closet Space Leads To Formal Dining Area With Wainscotting & Crown Moulding. Spacious Living Room With Beautiful Fireplace & Feature Wall With Built-In Shelving (2025) Combined With Kitchen & Breakfast Area! Large Kitchen Features Tile Flooring, Stainless Steel Appliances, Quartz Counters, & Centre Island Overlooking Living Room! Breakfast Area Has Walk-Out To Backyard Deck! Upper Level Features Wide Plank Vinyl Flooring Throughout & 4 Spacious Bedrooms. Primary Bedroom With Walk-In Closet, & Gorgeous 5 Piece Ensuite With Double Sinks, Soaker Tub & Large Shower! 3 Additional Bedrooms, 2 With Walk-In Closets & Vaulted Ceilings. Convenient Upper Level Laundry Room With Laundry Sink & Additional Storage. Separate Entrance To Lower Level With 1,000+ SqFt Apartment Boasts Wide Plank Vinyl Flooring Throughout, Large Above Grade Windows, & Open Concept Layout. Combined Kitchen & Living Area With Smooth Ceilings & Pot Lights. Plus 2 Additional Bedrooms! Separate Laundry Hook Up & Heating, Perfect For Extended Family To Stay Or To Generate Additional Income! Fully Fenced & Private Backyard Has Lots Of Green Space For Children To Play Or A Blank Canvas For A Gardeners Dream! Double Car Garage & 4 Car Driveway With No Sidewalk! Freshly Painted Throughout. Brand New Basement Apartment (2025). Completely Carpet Free. Perfect Location Minutes To All Major Amenities Including Parks, Child Care, Schools, Golf Clubs, Groceries, Highway 400, Lake Simcoe, & Nantyr Beach! (id:60365)
194/198 Brock Street W
Uxbridge, Ontario
2 Houses, 3 Units, 90+ Ft of frontage on Brock St! **2nd Floor Unit freshly updated with paint and carpet and currently Vacant and ready for a Buyer or new Tenants to occupy** *Fantastic Storage Barn on the property (as is)* Great opportunity for investors, developers or someone to live in one Unit and rent out two for income. 194 Brock St W is a Registered 2-Unit Home with a 1 bedroom main floor unit and a 2 bedroom second floor unit - each have their own driveway and separate access to their units. Updates since 2022 include the roof and furnace. 198 Brock St W is a detached bungalow with 2 Bedrooms, an updated bathroom and finished partial basement. Updates since 2022 include a ductless heat pump system with 3 interior units, baseboard heater in the crawl space, black chain link fence and upgraded insulation. Each of the 3 units has their own hot water heater (owned). **EXTRAS** Property Taxes for #194 - $4,583.43. Property Taxes for #198 - $4,247.14. Buyers to perform their own due diligence regarding possibility to sever the properties. Bungalow Sq Ft 1,322 and Two Storey Sq Ft 1,724 per MPAC. (id:60365)
8726 9th Line
Essa, Ontario
Experience the charm an potential of this exceptional 6.31-acre estate in the historic Hamlet of Colwell. This unique property features a character-filled home originally built in the late 1800s, thoughtfully updated to combine timeless appeal with modern conveniences. Inside, you'll find three bedrooms and a full bath upstairs, while the main level offers a spacious primary suite complete with generous closets and private ensuite. The heart of the home is an inviting eat-in kitchen, showcasing granite countertops, dual stoves, a stone backsplash, and a large island with seating that overlooks a cozy living space with a woodburning fireplace. Enjoy relaxing in the warm and welcoming living room or the expansive four-season sunroom perfect for year-round comfort. The finished basement provides even more living space, including a serene spa-like bathroom with a soaker tub, a recreation room with pool table, and a versatile bedroom or office/den. Step outside from the kitchen into a large screened-in porch featuring a hot tub, built-in gas outdoor kitchen with dining area, and a convenient 2-piece bath all overlooking a stunning in-ground pool with slide and expansive patio. Entertain effortlessly in the detached Muskoka room, or enjoy the greenhouse, shuffleboard court, and children's play structure. A detached double garage offers an additional 1,200 sq. ft. of finished recreation space at the rear, while a separate 5,000 sq. ft. commercial grade shop with R1 zoning provides incredible potential for business use ideal for trades, logistics, or home-based enterprises. Owned solar panels generating approx. $3,500/year. Newer high-efficiency furnace & A/C. Roof replaced in 2022. Pool is 5 years. This is a rare opportunity to own a one-of-a-kind rural estate offering flexible live/work potential, income generation, and room to grow. Show with confidence, this property truly stands apart (id:60365)
807a Montsell Avenue
Georgina, Ontario
This gorgeous home has it all. From the welcoming entrance way to the main level, second level and lower level, oversize double garage with lots of storage and a high ceiling, the home represents true pride of ownership. On top of the beautiful home and surrounding gardens, there is an amazing 1250 sq ft workshop, with windows, oversized garage door, drive thru from front of home to back of home for easy unloading and loading, , heated flooring, 2 piece, central air, 200 amp, and offers an amazing opportunity to have your own art studio, family gym, a true workshop, a real "man's cave" or simply as a get away for the entire family. Welcome to 807A Montsell Ave, walking distance to Willow Beach on the shores of Lake Simcoe. Belonging to your very own Beach Association is an amazing bonus. The Association maintains the fully fenced grounds, locked, exclusively for the residents. Free parking passes are available to the members. From the moment you step through the double door entrance to this lovely home you can feel the warmth and care that has gone into creating it. From the exterior pot lights, the interior lighting, the layout, the floors, the blend of colours and quality of materials that have gone into creating this open concept home, you know this could be the home for you. Lots of natural light flows through the large windows. An amazing Chef's kitchen awaits you, walk-out to an entertainment deck, large family room with a fireplace and accent walls, and a large family size dining room for all your entertainment needs. 4 generous size bedrooms are upstairs along with a large laundry room, sink, and cupboards up and down for your convenience. Downstairs offers an open concept finished basement for the entire family with an office, 3 piece washroom, furnace room and storage. In additional to all that is being offered, this is an amazing home. Come take a look. You will not be disappointed. This lovely home is waiting for a new family. (id:60365)
50 Ivorwood Crescent
Toronto, Ontario
Located At Victoria Park/Ellesmere In Desirable Maryvale Neighborhood, Scarborough. Newly Renovated Bungalow Detached House basement For Rent. Two Bright Bedrooms, One Washroom, Large Windows, 1 Parking Spaces Is Included. Central AC. Private Fenced Backyard. Tenant Shares 40% Of Utilities. Exclusive Use Washer; Shared Dryer. Located On A Quiet And Family-Friendly Cresent. Steps To School, Public Transit And Parkway Mall. Minutes To 401/Dvp. Professionally Cleaned. (id:60365)
1010 Ritson Road N
Oshawa, Ontario
Client Remarks***Builders, Investors, Developers and Contractors*** Here is your perfect opportunity to own a prime piece of land on a generous 110 x 215 Foot Lot, Beautiful Circular Driveway, Spiral Staircase, Great Opportunity To Build/Renovate Your Custom Home, the possibilities and potential here are endless. Located in the North Oshawa Don't miss out on this fantastic opportunity to create your dream home in a vibrant community close to shops, restaurants, parks.This Is A Golden Chance To Expand Your Projects & Portfolio In A Sought-After Location. Property Being Sold "As Is, Where Is" Condition. Any Reasonable Offer Will Be Entertained , Excellent Location , Great Opportunity (id:60365)

