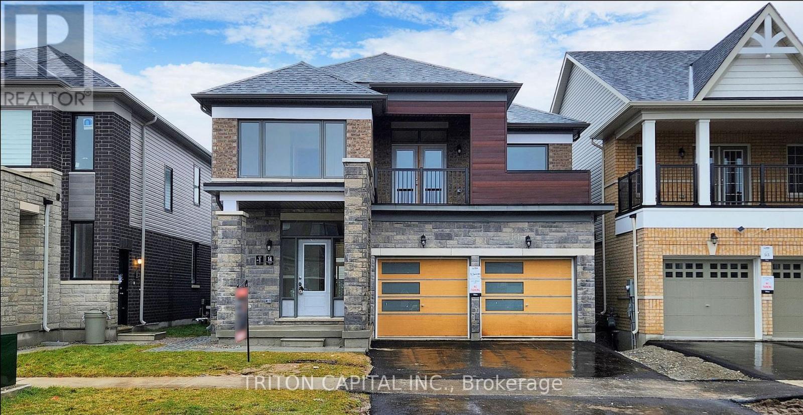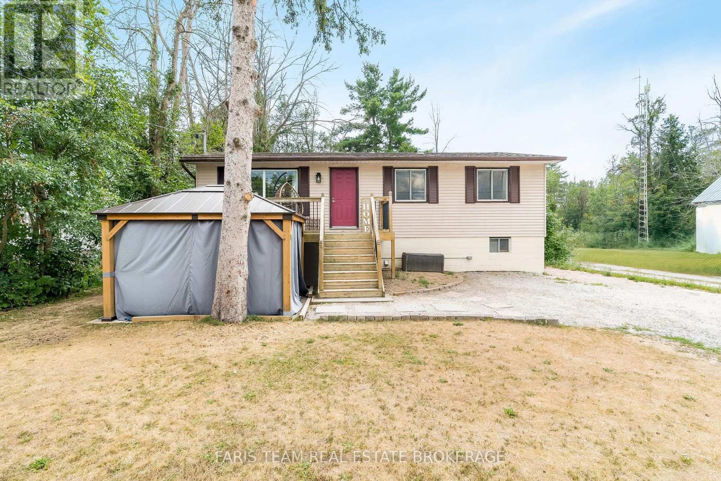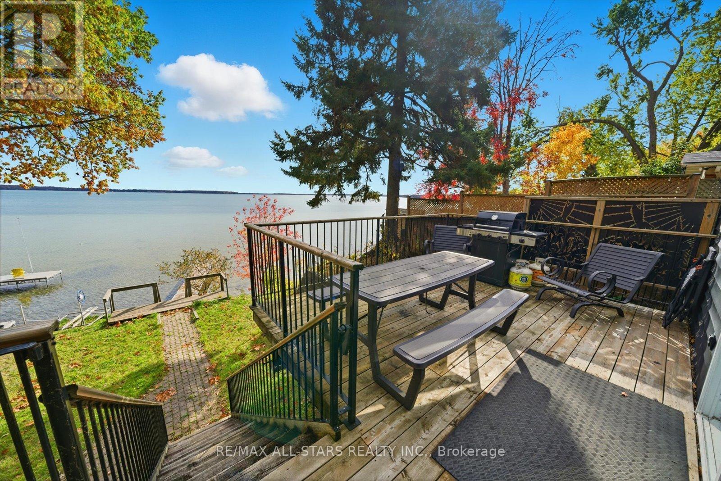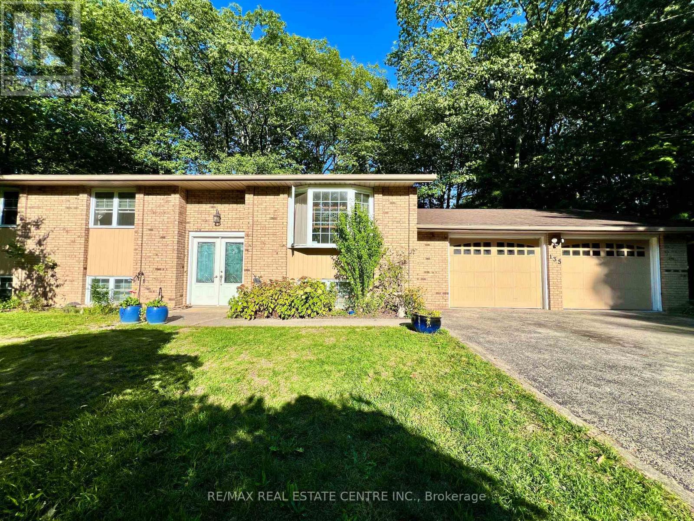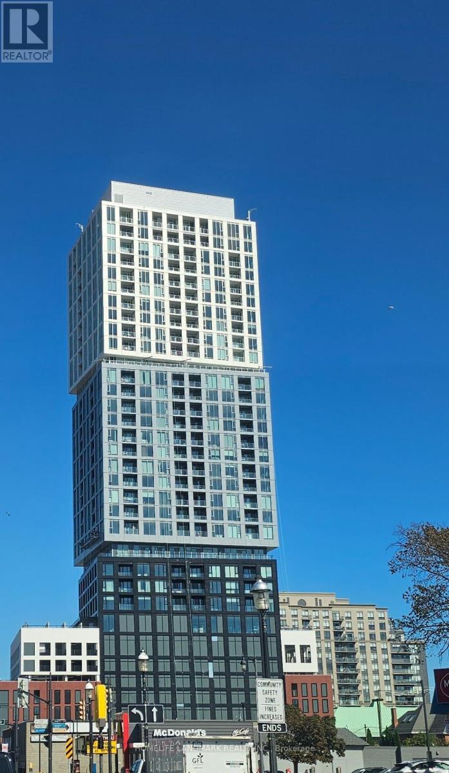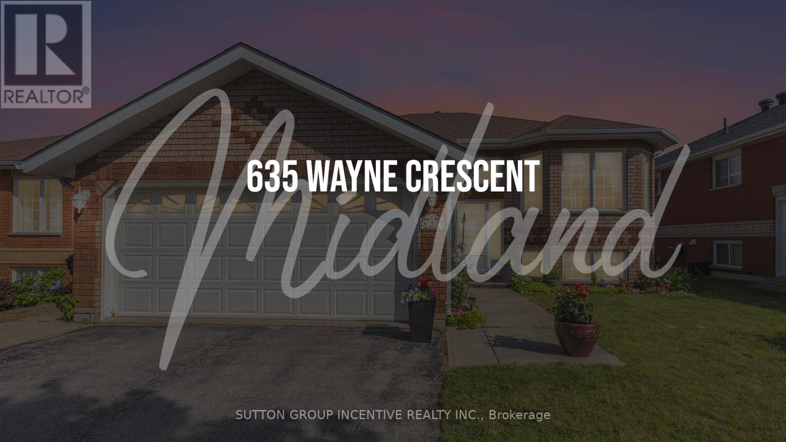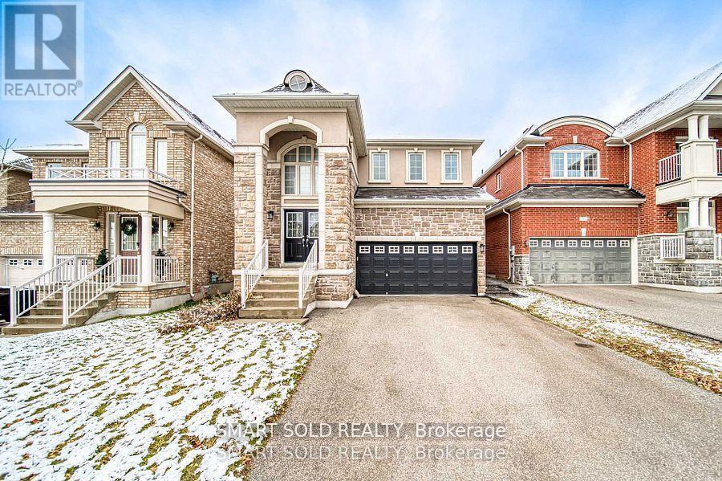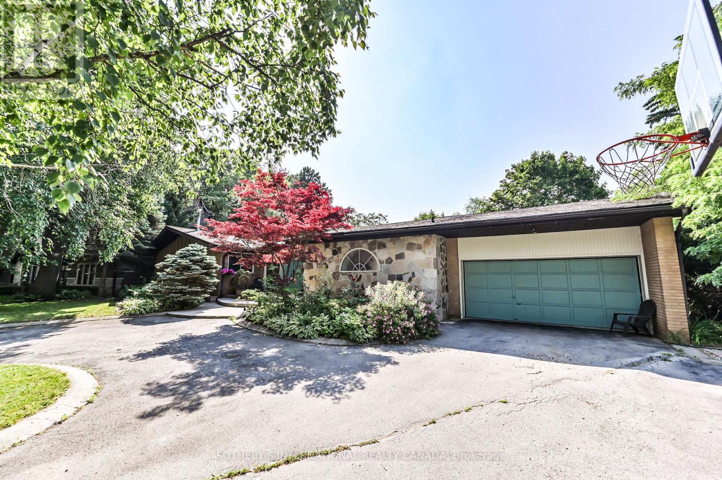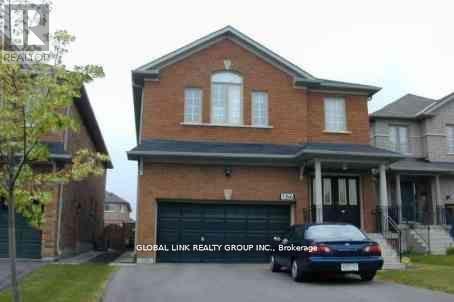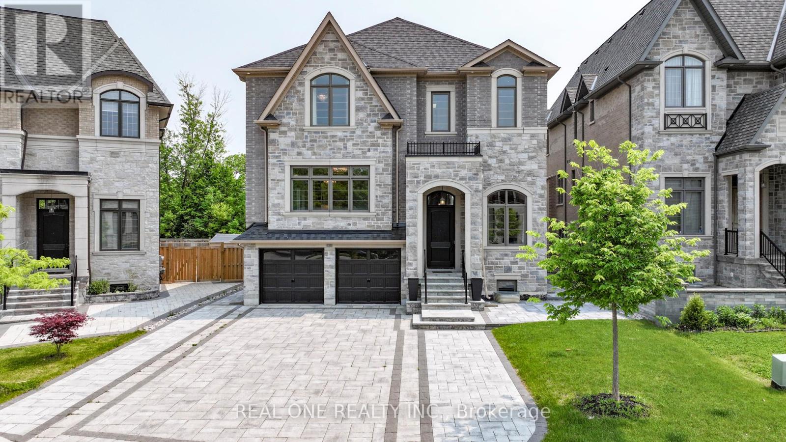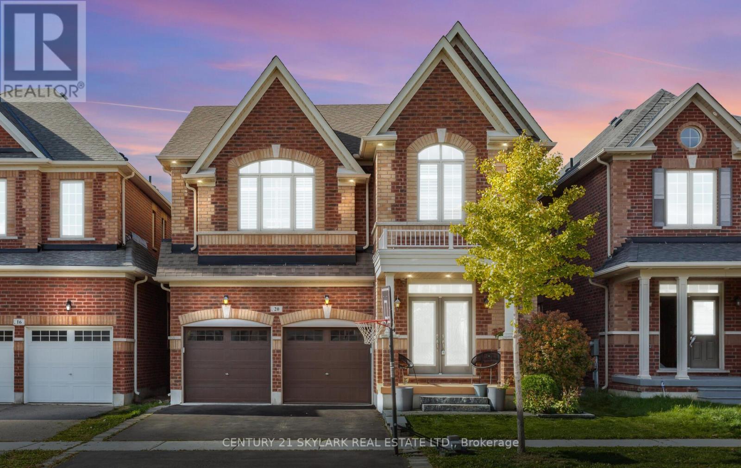14 Bannister (Unit 1) Road
Barrie, Ontario
Stunning Legal Duplex, Amazing Opportunity Modern Bright SUN Filled Open Concept Unit In The Beautiful Mapleview Community. 3 Bedrooms 2 bathroom 2nd Floor Unit. Separate laundry Rooms with 2 Parking Spots!! ABSALOUTLEY STUNNING TERRACE. Lovely Turnkey Property! . Access To Hwy 400, Schools, Shopping Centers and Many more. (id:60365)
8304 County Road 169
Severn, Ontario
Top 5 Reasons You Will Love This Home: 1) Discover this beautifully updated 3+1 bedroom raised bungalow nestled in the heart of Washago, just a short stroll from local shops, cafes, and scenic waterfront parks 2) Recently renovated with over $30,000 in upgrades, the home features a stylish modern kitchen with upgraded 36" cabinets, quartz countertops, new flooring, updated lighting, and new rear windows for added comfort and efficiency 3) The fully finished basement offers a spacious open-concept recreation room with a cozy corner fireplace, an additional bathroom, and a versatile fourth bedroom, ideal for guests, a home office, or growing families 4) Enjoy the privacy of a fully fenced backyard, perfect for outdoor gatherings, along with ample off-street parking for added convenience 5) The main level offers a generous primary bedroom plus two additional bedrooms, creating a functional and welcoming layout for everyday living. 1,003 above grade sq.ft. plus a finished basement. (id:60365)
2999 Lakeside Drive
Severn, Ontario
Experience Lakeside Living In This Beautifully Designed Two Story Waterfront Home. This Spacious Residence Features 4+1 Bedrooms And 3 Bathrooms, Making It Perfect For Families Seeking Comfort And Serenity. The Main Level Boasts A Bright, Open Concept Eat In Kitchen And Living Room With Expansive Windows And Double Sliding Doors That Open To An Oversize Deck Overlooking The Lake. On The Main Floor You'll Find A Bedroom That Could Double As A Home Office, A Full Bathroom, And Laundry Facilities For Added Convenience. The Second Floor Features An Oversized Primary Suite With A Private Balcony With Breathtaking Water Views, A Generous Walk-In Closet, And A Semi-Ensuite. Two Additional Bedrooms Provide Ample Space, One With Its Own Walk-In Closet And View Of The Lake. The Fully Finished Walk Out Basement Apartment Offers Additional Living Space With 1 Bedroom, 1 Bathroom, A Full Kitchen, And In-Suite Laundry. Bright And Spacious With Its Own Entrance, Its Ideal For Extended Family, Guests, Or As A Private In-Law Suite. Enjoy The Large Yard And Waterfront Living, Perfect For Outdoor Entertaining, Swimming, Or Simply Relaxing By The Water. With Its Prime Location, Conveniently Located Just Off Hwy 11, Modern Layout, And Expansive Views, This Home Offers A Lifestyle That Perfectly Blends Convenience With Natural Beauty. (id:60365)
135 Christopher Avenue
Wasaga Beach, Ontario
*PRICED TO SELL!!! DON'T MISS OUT!!!! Welcome to this beautifully updated 3+1 bedroom raised bungalow nestled on a massive 110 x 141ft fully fenced lot in a quiet, family-friendly neighbourhood. Surrounded by mature trees, this property offers the perfect balance of privacy, space, and functionality ideal for families or those seeking a peaceful retreat with room to grow.Step inside to find an inviting main level featuring an upgraded kitchen with modern finishes, spacious dining and living areas, and three nice sized bedrooms, including a primary suite with a deep walk-in closet. The updated bathrooms add a touch of luxury. Downstairs, the fully finished walk-out basement offers an additional bedroom, a large rec room, and an impressive stone fireplace that anchors the space perfect for entertaining or cozy family nights in. Whether you're relaxing under the shade of the mature trees or enjoying the spacious interior, this property truly has it all. Don't miss your opportunity to own this one-of-a-kind home with room for everyone. (id:60365)
2104 - 39 Mary Street
Barrie, Ontario
Luxurious 1-Bedroom + Den With 585 Sqft Interior in Debut Waterfront Residences! This premium unit offers a spacious open concept layout with modern design, 9-ft ceilings, floor-to-ceiling windows, and wide-plank laminate flooring. The gourmet kitchen features custom cabinetry, integrated appliances, a movable island, and solid surface countertops. Enjoy two elegant bathrooms with contemporary vanities, frameless glass showers, and porcelain tile flooring. The versatile den is perfect for a home office or guest space. Building amenities include an infinity plunge pool, fitness centre, yoga studio, entertainment spaces, a business centre, and concierge services. Steps from Lake Simcoe, enjoy waterfront trails, parks, and downtown conveniences with over 100 restaurants, shops, and cultural attractions. Easy access to transit with Barrie Bus Terminal and Allandale GO Station nearby. Georgian College is just minutes away. (id:60365)
635 Wayne Crescent
Midland, Ontario
Welcome Home to 635 Wayne Cres Midland Ontario, This wonderful all brick raised bungalow is Available Now for you and your family. This Home offers 2 main floor bedrooms, main floor kitchen and living room dining combo area with walk out to large wood deck with beautiful views of midland, the main floor has a lovely 4 pc bath and newer appliances. Large 2 car garage with entry to the house and a rear access to side yard. The lower level offers a full walk out basement with 1- bedroom 1- kitchen, 1 -3 pc bathroom and large family room, this lower level would be great for shared families or convert to separate unit with an application and permit approval from the local municipality. The exterior of the home is well cared for with lovely gardens and lower level patio and upper wood deck. The location on Wayne Cres is very sought after in the heart of midland this beautiful enclave of well cared for homes. This home offers easy access to all of Midland, Schools, Shopping, Hospitals and other amenities. (id:60365)
193 Roadhouse Boulevard
Newmarket, Ontario
Stunning 4 Bedroom 5 Washroom Detached Home For Rent! Spacious Open Concept Layout With Huge Windows And High Ceiling. Modern Kitchen With Builder Upgraded Cabinets And Granite Counters. Spacious Master With W/I Closet And 5 Pc Ensuite W/ W/I Shower. Professional Finished Basement W/ Recreation Areas and Washroom. Very Convenient Location. Walking Distance To Woodland Hill Mall, Walmart, Costco And Bus Station, School And Transportation. (id:60365)
(Basement Unit) - 5143 11th Line
Innisfil, Ontario
Welcome to this charming and modern basement apartment located just outside Cookstown. This 2 bedroom, 2 bathroom unit is spacious and offers so much natural light you feel like it is on the main level. High ceilings, large windows, walk in closets and in-suite laundry are some of the features of this comfortable apartment. The 2nd bedroom can be used as a living room if desired. This unit is currently furnished for your convenience but arrangements can be made if it is not needed. Also included are all appliances,(refrigerator, oven, dishwasher, microwave, and washer/dryer) and use of large front yard. Secure and private entrance through garage with keyless entry is an added bonus. There is an easy to access trail to Innisfil creek that can also be enjoyed. Located close to Tim Hortons, a drug store, public school, numerous shops and restaurants as well as HWY 400 for commuting. This location is ideal as it is close to amenities while still enjoying a taste of country living. Rental Application, credit check (full Equifax report), Letters of employment, reference letters, current pay stubs, all required. (id:60365)
130 Monsheen Drive
Vaughan, Ontario
Welcome to Seneca Heights - an exclusive enclave where nature, privacy, and potential meet. Set on a rare and expansive 89 x 258 ft ravine lot, this solid brick bungalow offers a unique opportunity to renovate, rebuild, or simply enjoy as-is. Surrounded by mature trees and lush greenery, it delivers a Muskoka-like setting just minutes from city conveniences. The home is being sold as is, offering a blank canvas for your vision. Inside, you'll find an open-concept layout filled with natural light, oversized windows, skylights, and soaring cathedral ceilings that enhance the sense of openness and flow. The main living space connects seamlessly to a generous eat-in kitchen featuring porcelain countertops, ample prep space, built-in storage, and a walkout to a large deck; perfect for outdoor dining, entertaining, or taking in sunset views over the treetops. The home includes 3+1 bedrooms, 3 bathrooms, and a walkout basement with high ceilings and a separate entrance; ideal for multigenerational living, a nanny suite, or rental income. The backyard is peaceful, private, and loaded with potential for landscaping, a pool, or creating your own personal retreat. Whether you're a young family looking to grow into a quiet, established neighborhood, a downsizer seeking main-floor living with room for guests, or an investor or builder looking to capitalize on the lot size and location, this property checks all the boxes. Live surrounded by nature, but remain close to top-rated schools, transit, highways, and amenities. A rare gem with flexibility and upside. Welcome home. (id:60365)
Basement - 166 Valentina Drive
Markham, Ontario
Prime Location In Prestigious Unionville Community! Professional Finished Basement for Lease, 2 bedrooms 2 bathrooms, Separate Entrance, Ensuite Laundry, Steps To Plazas, Banks, Shoppers Drug Mart, Bus. Restaurants, Go Station, Schools, Mall, Easy Access To Hwy 407/404, High Rank Markville Secondary & Pierre Elliott Trudeau High School (French). (id:60365)
91 Fitzgerald Avenue
Markham, Ontario
Superb Locations!! Welcome To This One-Of-A-Kind Luxury Home Exquisitely Built By A High Edge Popular Builder. This 5 Years New Brilliant Home Soaring Above Ground Approximately 4100 Sqft Combining Total 6500+ Sqft Living Space. Nestled In The Vibrant Heart Of City of Markham - Unionville With Its Unparalleled Finishes, Bespoke Executive Designs, Top-Tier UpGrades, And Exclusive Residency Experience! This Tremendous Home Featuring 10' Ft High Ceilings In Both Main & Second Floor, Gourmet Modern Designed Kitchen W/ Heavy Taste 4 Bright & Spacious En-suite Bedrooms And 7 Bathrms All Over The House. Over $100k Book Listed Upgrades By Owner Mainly On Double Glass Sliding Doors To Backyard & Huge Prof Deck. All Polished Marble Countertops, All Upgd Kitchen Cabinets & Drawers W/ Soft Closing, Heated Floor On Kitchen, Top Quality Hardwood Fl Throughout Incl Same In Basement, All Upgd Vent Registers & All Door Handles, Magnificent High-Tech Features Everywhere, 4K Lorex Security System DVR with Four 4k Cameras for Ultimate Security, Grand Alarm Monitored Alarm System. High End Doorbell Camera with Apple Home Automation & So On. Over $50,000 Top-Of-The-Line Subzero/Wolf Appliances, B/I Coffee Machine. B/I Microwave, B/I Dishwasher, Sirius 46" professional Hood Insert & More To Say! Over 50k Spent On Fully Interlocked Driveway + Backyard & Natural Stone Steps In the Front Entrance. Prof Finished W/O Bsmt W/ All Functional Space & Pot Lights Thru/out. 3-Car Tandem Garage. Highly-Coveted Unionville High School Zone! Minutes from Hwy 407 & 404, Steps To Historic Unionville Main Street, Too Good Pond Park, Shopping Malls, All Popular Restaurants, YRT, Supermarkets, Schools, Library, City of Markham and So Many More!! Really Can't Miss It!! (id:60365)
20 Nocturne Avenue
Vaughan, Ontario
Luxury Living in Prestigious Kleinburg! Welcome to this stunning executive home offering over 5,000 sq. ft. of exquisitely finished living space, nestled in one of Kleinburg's most desirable communities. With more than $150,000 in premium upgrades, this property blends sophistication, comfort, and functionality in every detail. Featuring 3,300+ sq. ft. above grade plus a newly completed 1,500+ sq. ft. basement, this home is designed to impress. Enjoy 9' ceilings on both the main and second floors, with a grand 10' ceiling in the primary bedroom that elevates the sense of luxury. The gourmet kitchen boasts extended-height cabinetry, granite countertops, a solid marble backsplash, and premium appliances - perfect for culinary enthusiasts. Designer stone accent walls, engineered hardwood flooring, an oak staircase, pot lights, and wood California shutters add elegance throughout. The main floor offers a versatile living room or private office with French doors and coffered ceiling, ideal for professionals or remote work. Upstairs, a bright loft/study with a vaulted ceiling adds a perfect flex space for reading, studying, or relaxing. The primary suite is a true retreat, featuring a spacious layout, a large walk-in closet, and a luxurious 5-piece spa ensuite with granite counters, soaker tub, and glass shower. Each additional bedroom offers a private or semi-private ensuite and walk-in closet, providing comfort and privacy for the whole family. The professionally finished basement includes a large open-concept rec space, a modern 3-piece bathroom, and endless potential for a home theatre, gym, or in-law suite. Enjoy enhanced curb appeal with exterior soffit lighting that highlights the home's elegant facade. This is luxury living at its finest - move-in ready and waiting for you to call it home! (id:60365)

