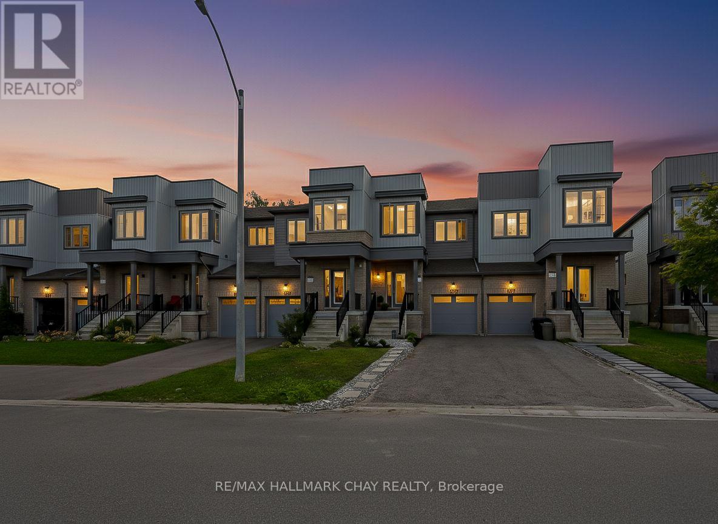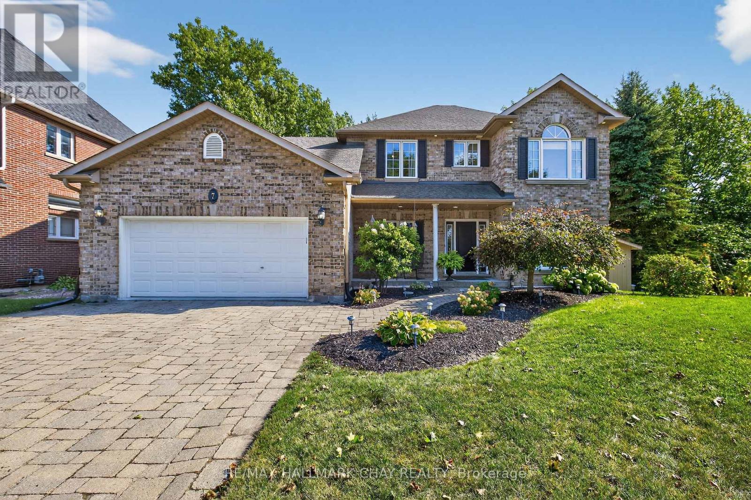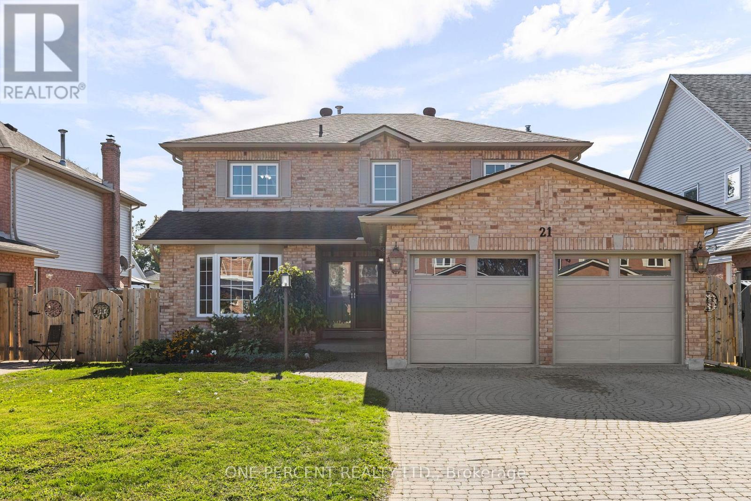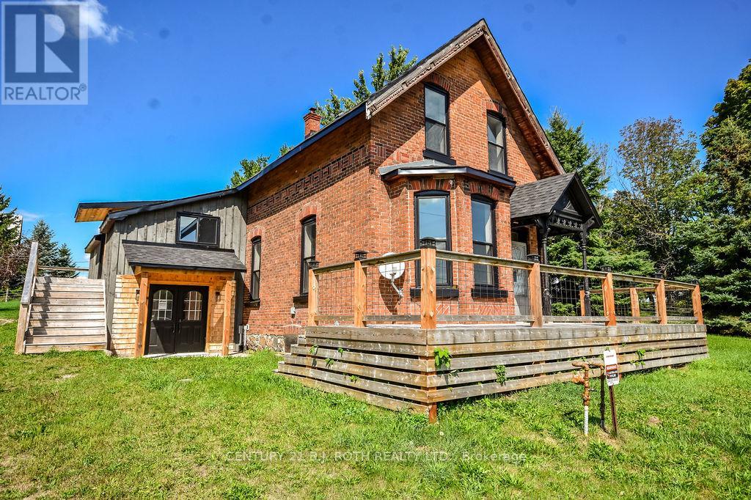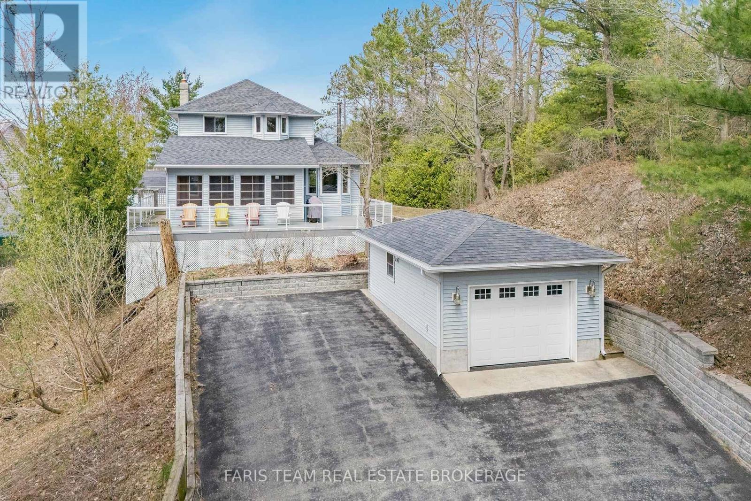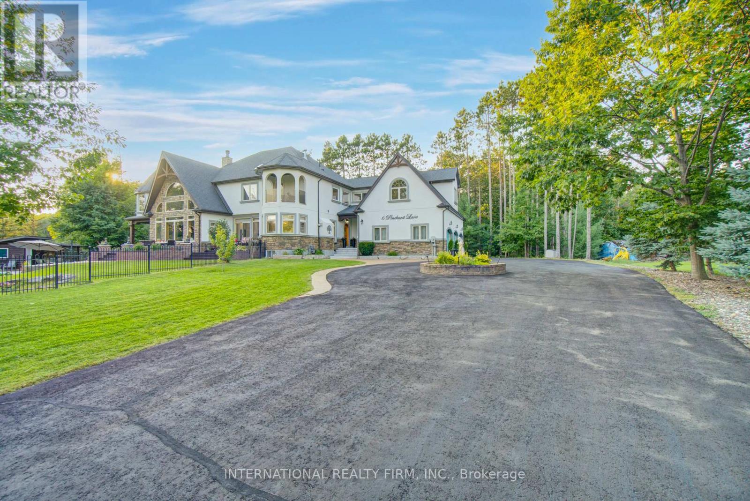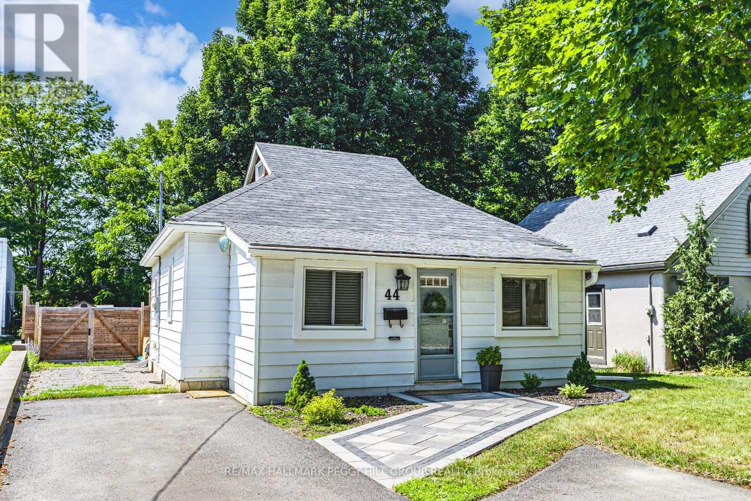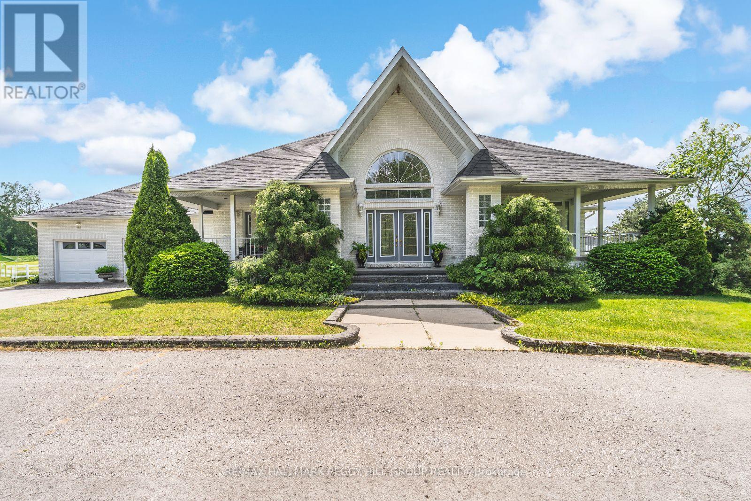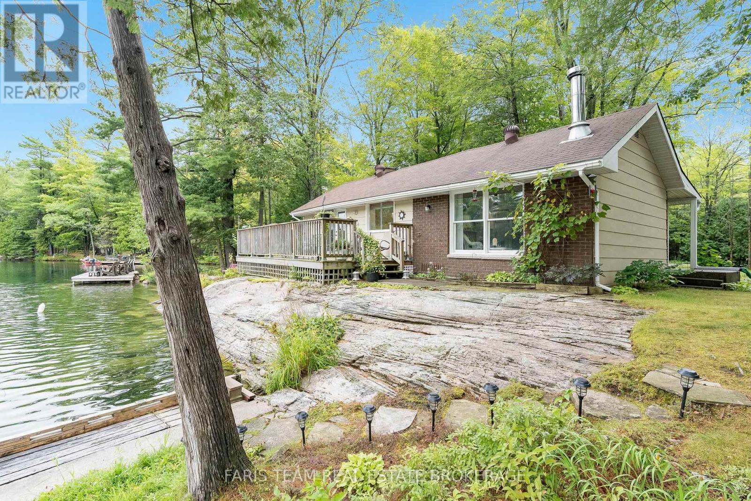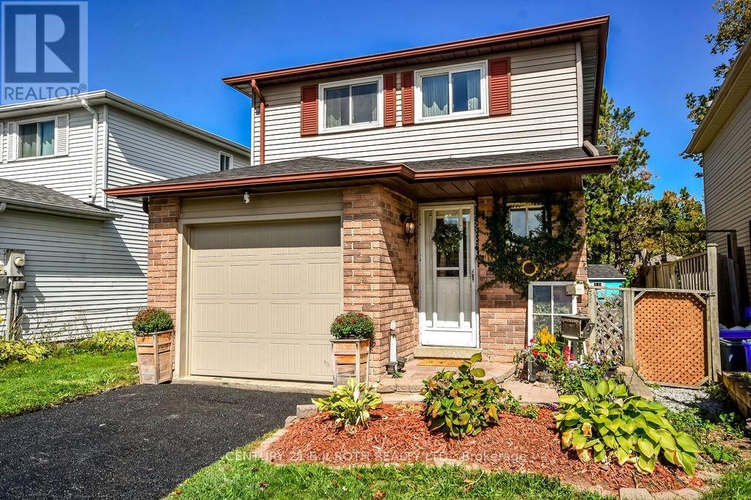279 Atkinson Street
Clearview, Ontario
Welcome to this bright and inviting open-concept townhome, perfectly designed for modern living. The main floor offers 9ft ceilings and aseamless flow of living, dining, and kitchen space, ideal for both everyday life and entertaining. Convenient interior garage access makes coming and going a breeze. The home features three generously sized bedrooms, including a spacious primary suite with a walk-in closet and 3-pieceensuite. The primary bedroom overlooks the backyard green space, offering a peaceful retreat at the end of the day. The unfinished basement with a bathroom rough-in provides endless potential, whether you envision a recreation room, home gym, or additional living space. Step outside to your private backyard with no rear neighbours, where you'll find a cozy deck perfect for a morning coffee or BBQ, a lower patio, and a grassed area to enjoy. Located in a friendly neighbourhood perfect for families, this townhome is just a short distance from the quaint downtown of Stayner. It is conveniently surrounded by parks, schools, and everyday essentials, making it a great place to move in and start enjoying right away. (A/C 2021, Fridge 2024, Patio 2025) (id:60365)
7 Porcupine Circle
Barrie, Ontario
This elegant executive home is gracefully positioned on an exclusive, tranquil circle in the highly sought-after Wildwood area, an ideal setting for refined family living. Perfectly situated just moments from great schools, lush parks, vibrant amenities, highway access, and picturesque walking trails, the location effortlessly blends convenience with serenity. Set on a large, tree-lined lot (129.31ft across the rear), the property exudes privacy and curb appeal. The backyard reveals a true urban oasis, complete with a sparkling inground saltwater pool, mature landscaping, and a setting designed for both relaxation and elegant entertaining. Lovingly maintained by the original owners, this residence showcases pride of ownership throughout. Finished top to bottom and flooded with natural light on all levels, the main floor also boasts 9'' ceilings and a large office which could easily be used as a private main floor bedroom. Lower level is beautifully finished with a spacious family/rec room w/cozy gas fireplace, a 4th bedroom and 3pce bath for added convenience while the silent TJI engineered floor system ensures comfort and quality. Notable highlights include an oversized 20 x 26 garage (interior measurements), rich hardwood flooring, and upgraded triple-pane windows. The home is further enhanced with modern updates: a high-efficiency furnace (2018), water softener (2025), winter pool cover (2022), pool heater (2024), and recent interior repainting. The property is also prewired for a hot tub, allowing for future indulgence.Every detail reflects thoughtful design and enduring craftsmanship. With its combination of timeless elegance, exceptional amenities, and a premier setting, this is truly the perfect family home in one of Barries most desirable enclaves. (id:60365)
2038 Snow Valley Road
Springwater, Ontario
+++Welcome Home+++ To This Executive Home Just A Short Drive From Barrie, Recently Updated Eat In Kitchen With Centre Island And Breakfast Bar Seating Area, Lots Of Cabinetry, Kitchen Has Walk Out To A 16x25 Foot Screened In 3 Season Room That Overlooks The Private Backyard, A Great Place To Escape Into Nature, Just Completed Wrap Around Stone Outdoor Patio Area, Main Floor Also Features A Separate Dining Room, Sunken Living Room With Gas Fireplace As Well As A Sunken Family Room, Inside Entrance From The Garage Into A Large Mud Room Which Leads To The Laundry Room And A 4 PC Bathroom, Upstairs There Are 3 Bedrooms, The Large Primary Bedroom Has A Walk In Closet, 4 PC Ensuite As Well As Access To The 4PC Semi Ensuite For Added Convenience, In The Basement You Will Find Another Bedroom, Rec Room, Sitting Room, The Basement Also Features A One Bedroom Nanny Suite That Has A Separate Entrance, Recent Updates Include, Upstairs Windows, Kitchen, Vinyl Siding, Shingles, Bathrooms, Lighting, There Is Also A Separate Insulated Shop, Natural Gas Line To The Shop, The Main Shop is 29x23 With 14.5 Foot High Ceilings, Garage Door is 12 Feet Wide By 13 Feet High, There Is Also A 19x13 Foot 2 Storey Addition On The Shop, Garage Door On The Addition Is 10x7, Lots Of Room In The Driveway To Park Larger Vehicles, Opportunity Knocks Here At This Move In Ready Home. (id:60365)
21 Brandon Crescent
Orillia, Ontario
Say hello to 21 Brandon Crescent a beautifully maintained and move-in ready 4-bedroom, 4-bathroom family home in a sought-after Orillia neighbourhood, offering over 3,000 sq ft of finished living space. Sitting on a fully fenced lot with a spacious back deck, natural gas BBQ hook-up, and hot-tub ready setup, the property is ideal for entertaining or simply unwinding in privacy. Step inside to a spacious foyer that welcomes you into a bright, updated interior, leading to a stylish kitchen, a large main-floor laundry room, and two inviting family rooms, plus a finished lower-level rec room - giving everyone space to relax and enjoy their own activities. The massive primary suite is a true retreat, featuring oversized windows, a walk-in closet, and a luxurious ensuite with heated floors and a glass shower. The lower level extends the living space with a guest bedroom, its own walk-in closet, and a 3-piece bath, along with generous unfinished storage space. Additional highlights include a large 2-car attached garage with inside entry, natural gas heating, central air, and thoughtful upgrades throughout. Set in a family-friendly community, the home is minutes from downtown Orillia, the hospital, groceries, and shopping, offering the perfect balance of convenience and comfort. A rare offering that blends space, upgrades, and location - this is one you'll want to call home. **OPEN HOUSE: SUN OCT 26: 1-3:00 pm** (id:60365)
1998 Old Barrie Road E
Oro-Medonte, Ontario
Renovated Century home on approximately .6 acre lot (approx 150 FT x 175 Ft) . Kitchen has 2 islands and lots of natural light. There are three bedrooms upstairs and a full bath. There is also additional space that could work as an office or studio. The home has newer shingles and windows and has hi-efficiency gas heat. There are 2 decks on the house. Home is located 5 minute from Orillia in Rugby. Home is vacant and has a few unfinished areas and outstanding issues. House is being sold "as is ", no representations or warranties. (id:60365)
8 Glen Forest Trail
Tiny, Ontario
Top 5 Reasons You Will Love This Home: 1) Tucked away on a quiet, dead-end street and set above serene, natural dunes, this 2,270 square foot home offers privacy, tranquility, and upscale comfort, whether as a year-round residence or an elegant seasonal getaway 2) From sunrise coffees to cozy fireside evenings, soak in breathtaking panoramic views of Georgian Bay in every season, with golden summer skies and glittering winter scenes creating a picture-perfect backdrop to daily life 3) Just a short stroll to the soft, sandy shores of Bluewater Beach and a scenic drive to the slopes of Blue Mountain, this location offers endless opportunities for outdoor adventure, from sun-soaked days on the water to crisp winter ski trips 4) Step inside to discover warm, welcoming interiors lovingly maintained by the original owner, featuring four bedrooms, three bathrooms, and a bright, flowing layout complete with a sunroom, sitting room, and fireplace-warmed living space 5) Designed for both comfort and convenience, the property includes multiple outdoor areas for relaxing or entertaining, plus key mechanical upgrades like gas and wood-burning fireplaces, a built-in generator, a newer furnace, central air, a water softener, and a filtration system. 2,270 above grade sq.ft plus an unfinished crawl space. (id:60365)
52 The Queens Way
Barrie, Ontario
Welcome to this elegant executive 2-storey home featuring an open-concept main floor with soaring 9 ceilings and 4+2 spacious bedrooms. Freshly painted in modern neutral tones, it offers a perfect blend of style and comfort throughout. The finished basement with a separate entrance provides exceptional versatility, complete with a recreation room, bedroom, office, and 3-piece bathideal for extended family or income potential. Step outside to a private, fully fenced backyard with a stone patio, perfect for entertaining or unwinding. Situated in a sought-after neighbourhood within walking distance to schools, parks, and family-friendly amenities, this home truly has it all. (id:60365)
6 Pinehurst Lane
Springwater, Ontario
STUNNING Executive Custom Home in Springwater w/Breathtaking Views! Welcome to 7,864 Sq. Ft. of Living Space! Be Prepared to be Amazed. As you enter, a Gorgeous 2-Storey Foyer Welcomes You with a Beautiful Chandelier, French Door Closets and Porcelain Floors! Astonishing Great Room w/20 Ft. Cathedral Ceilings, Double-Sided Stone Fireplace & P-A-N-O-R-A-M-I-C Windows Overlooking the Garden/Pool Paradise! Brace Yourself for the SPECTACULAR Chef's Kitchen Boasting: 14 Ft. Quartz Island, Top-Of-The-Line Stainless Steel Appliances, Butler's Bar, Baking Station, Custom Eat-in Dinette, Professionally Designed w/unique Backsplashes, Brick Arches, Pine Beams, Italian Porcelain Floor. An Elegant Dining Room is Just Perfect for Entertaining! A Zen-like Family Room w/Vaulted Ceiling Awaits for both Relaxation & Fun! It's like a Resort in a Home! A Luxurious Master Suite features a Fireplace, Ensuite Bath w/Heated Floors, Double Sinks, Granite Counters, Jacuzzi/Spa Shower. Sit in the beautiful Juliette Balcony and take in the Expansive Views of your Estate! Enjoy 2 Bright and Spacious Bedrooms w/Cathedral Ceilings, Sitting Benches, Double Closets and Unique Lofts! WOW! Elevator Lift! Built-In Library! One-of-a-Kind Bedroom w/Wrap-Around Glass Windows under a Turret! So Many Features, Must be Seen! A Contemporary Guest Suite will Delight Your Guests with its own Bedroom, Liv/Dng Room, Kitchenette and its own 3 Pc-Ensuite. Convenient 2nd Fl Laundry Room. The Basement includes 2 Spacious Bedrooms with Double Closets, 3 Pc-Bath, an Amazing Recreation Area w/Billiards Rm, Dance Studio, Gym, Storage Rm, and More! Enjoy all 4 Seasons in this Magnificent Home! 1.62 Acre Property w/Lush Landscaped Gardens, Amazing Inground Salt-Water Pool, Pool House, plus an attached 3-Car 14Ft Garage w/Circular Driveway/Parking for 13 cars! Fenced around for Privacy, ALL OFFERS WILL BE CONSIDER. FLEXIBLE CLOSING DATE. (id:60365)
44 Adelaide Street
Barrie, Ontario
WELL-LOVED BUNGALOW WITH CHARACTER, UPDATES & WALKING DISTANCE TO THE WATERFRONT! This character-filled Allandale home located at 44 Adelaide Street delivers charm, thoughtful updates, 929 finished sqft, and a fantastic location in one of Barries most walkable, family-friendly neighbourhoods - within walking distance to Shear Park, the waterfront, scenic trails, and the Allandale GO Station, with a quick drive to daily essentials and easy Highway 400 access. Set on a quiet street with mature trees and great neighbours, this home features a 46 x 165 ft lot, interlock walkway, landscaped front garden, and a double driveway with parking for six vehicles. The backyard is ready for summer fun, featuring a spacious deck, a stone-surrounded fire pit, and an included storage shed. The updated main floor offers pot lights, neutral paint tones, and vinyl flooring throughout, along with a stylish shaker kitchen with crisp white cabinetry, updated hardware, and a built-in breakfast nook with bench seating. Two cozy bedrooms are served by a modern 3-piece bathroom and a convenient powder room, while main floor laundry adds daily convenience. A bright main floor office with a French door provides a quiet spot to work or study. The upper loft offers a unique bonus space perfect for a playroom, hobby area, or extra storage, and the full unfinished basement offers endless potential to expand your living space or create something entirely your own. This is an exciting opportunity for first-time buyers, small families, or downsizers looking to get into a great neighbourhood with room to grow. (id:60365)
1331 Flos Road 3 E
Springwater, Ontario
BEAUTIFUL ESTATE ON NEARLY 3.5 ACRES WITH OVER 3,800 FINISHED SQ FT, DREAM SHOP & GARAGE, PLUS IN-LAW POTENTIAL! Get ready to fall in love with this beautiful estate, perfectly situated on nearly 3.5 acres under 15 mins to Barrie, Elmvale and Highway 400. Located across from the Toner Tract Trail and close to skiing, golfing, beaches, shopping, and a hospital, this property offers peaceful living without sacrificing convenience. This home showcases over 3,800 sq ft of finished living space with oversized windows, hardwood floors, crown moulding and timeless finishes. A grand front foyer welcomes you with a 15 ft arched ceiling, winding staircase and dual closets. The open-concept kitchen features a large island with a breakfast bar and ample cabinetry flowing into a great room with a walkout to a balcony with a glass railing. Host in style in the separate dining room that comfortably seats up to 10. The primary bedroom includes two walk-in closets, access to an enclosed porch, and a 5-piece ensuite. The finished walkout basement offers a self-contained unit with a kitchen, rec room with fireplace, 2 bedrooms, office, den, two full bathrooms and storage - ideal for multi-generational living. The attached 30 ft x 24.5 ft 2-car garage includes 11 ft ceilings, interior access, a backyard man door and automatic openers. A 2,500 sq ft detached garage/shop with three separate bays: (1) a heated 700 sq ft workshop with a 10 ft x 10 ft roll-up door, man door, 100 amp panel and workbench (2) a nearly 1,200 sq ft bay with 17 ft wide barn-style doors and 12.5 ft clearance with a 300 sq ft overhead storage loft and (3) a 600 sq ft bay measuring 13 ft x 46 ft with an 11 ft x 13.5 ft roll-up door and 14.5 ft ceilings. Zoning May Permit Home Industry, Home Occupation & Other Uses With Applicable Permits & Municipal Approval. Updated furnace, A/C, shingles, 200 amp service to the home, a 100 amp panel for the shop, some newer appliances and custom window treatments. (id:60365)
8060 Oakridge Drive
Severn, Ontario
Top 5 Reasons You Will Love This Home: 1) Nestled along the tranquil shores of the Green River, this rare granite shoreline property offers a peaceful retreat just moments from the quaint town of Washago, with its beautiful exposed granite and a structure grandfathered in close to the water 2) The lot features a shallow shelf teeming with marine life and deep water off the head wall perfect for diving, while the sparkling emerald green water provides an aquarium-like view of turtles, fish, and other wildlife 3) Inside, the inviting two bedroom layout includes a full eat-in kitchen, a bright living room with a walkout to the deck, and a cozy family room ideal for unwinding after a day on the water 4) Open water nearly year-round attracts trumpeter swans, beavers, bald eagles, and otters, while the west-facing lot provides breathtaking sunsets and endless opportunities to explore the Muskoka regions natural beauty 5) With close access to amenities and just 20 minutes from Orillia, this home offers serene waterfront living, town convenience, and unmatched recreational opportunities right at your doorstep. 1,300 fin.sq.ft. (id:60365)
60 Corbett Drive
Barrie, Ontario
Welcome to 60 Corbett Drive, a fully detached home where first-time buyers can breathe easy knowing the big-ticket items are already taken care of with the roof done in 2025 and a gas furnace with central air installed approx 2022! If you've been searching for a place that makes starting out feel realistic, this home delivers!! The current owners have raised their family here and loved this home for decades, a testament to how well it supports everyday life. With a family-friendly layout designed to make daily routines easier, it offers the right balance of comfort and function, giving you space to grow without adding unnecessary upkeep. The rooms are sized and shaped for real life: comfortable, useful, and adaptable. Location is a true highlight. You're just minutes from Georgian College, Royal Victoria Hospital, Johnsons Beach, neighbourhood parks, and schools, making this address appealing for families, students, and medical professionals alike. It's also a neighbourhood with a real sense of community, where kids can head out the door to play with friends and neighbours, and families feel connected to the area around them. Add in shopping and transit within easy reach, and you'll find day-to-day life both convenient and connected. For first-time buyers, this is the kind of home where you can put down roots, start building equity, and know you're in a high-demand pocket of Barrie. For those with an investment lens, the setting naturally attracts tenants, offering solid rental potential without compromise. 60 Corbett Drive brings together comfort, community, and value in a way that adapts to where you are in life and where you want to go next. Book your private tour today! (id:60365)

