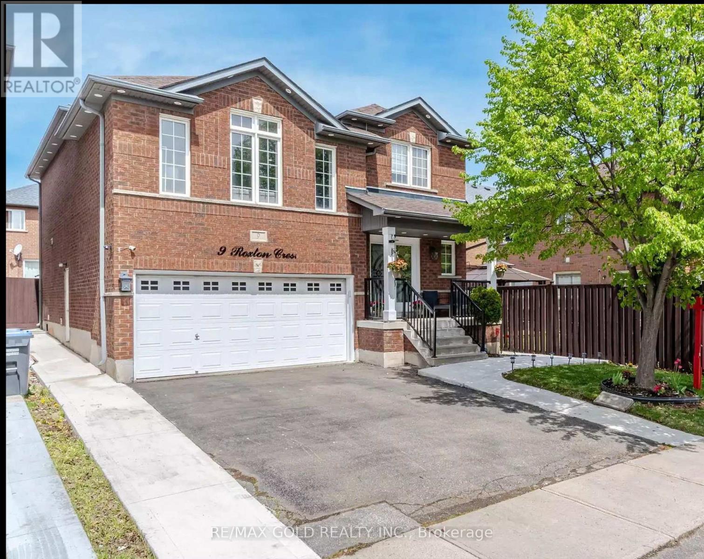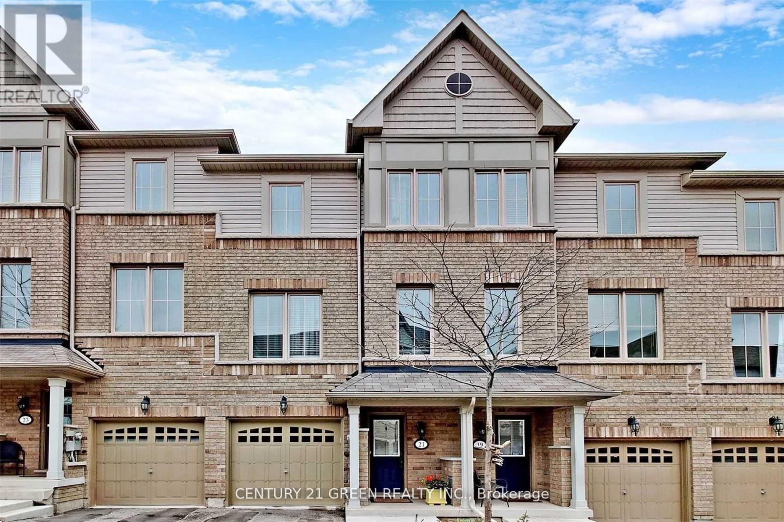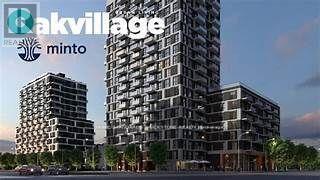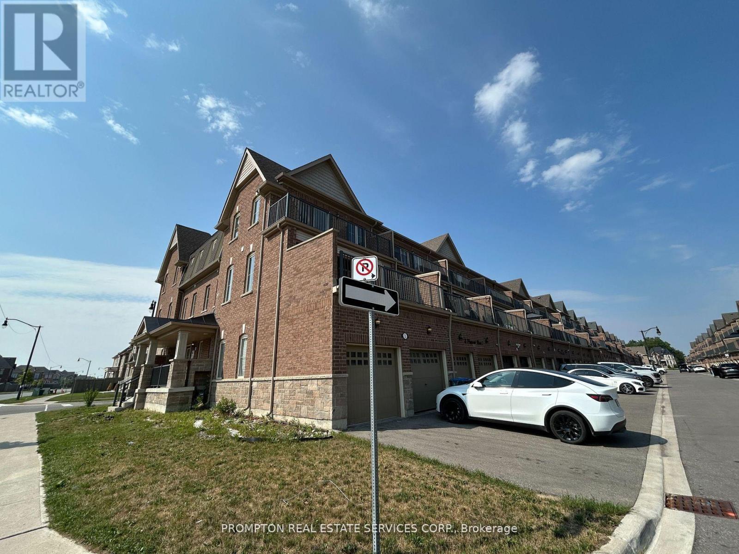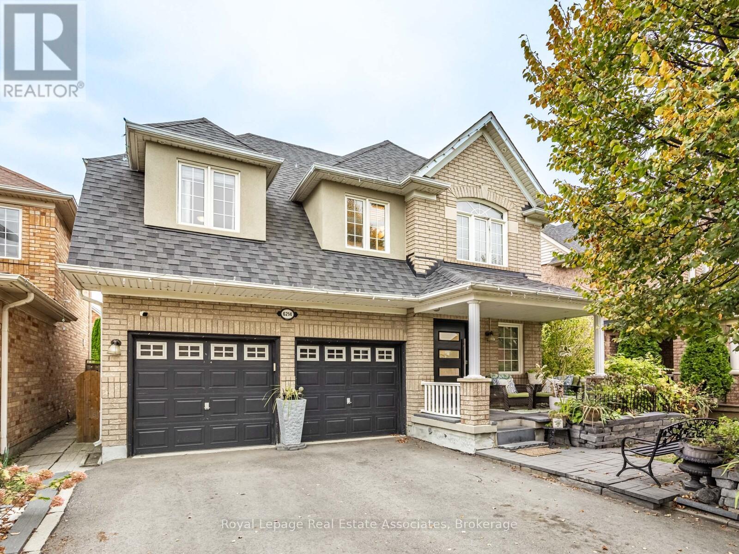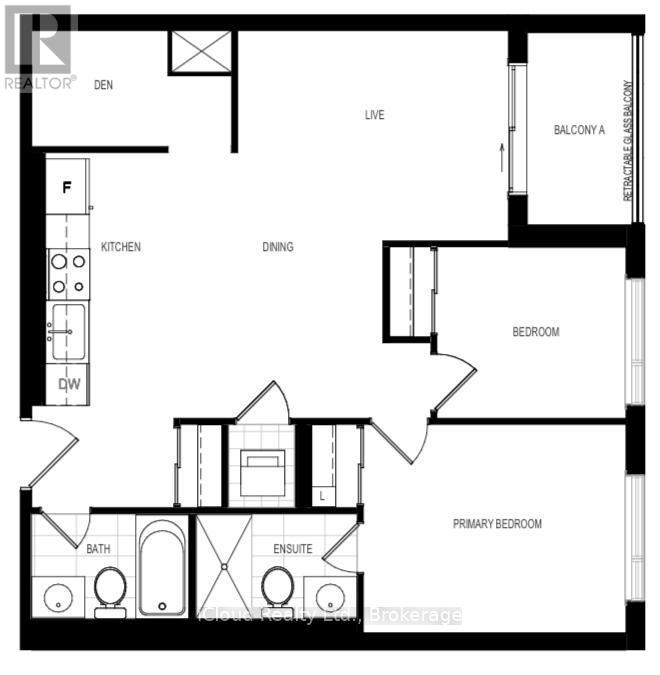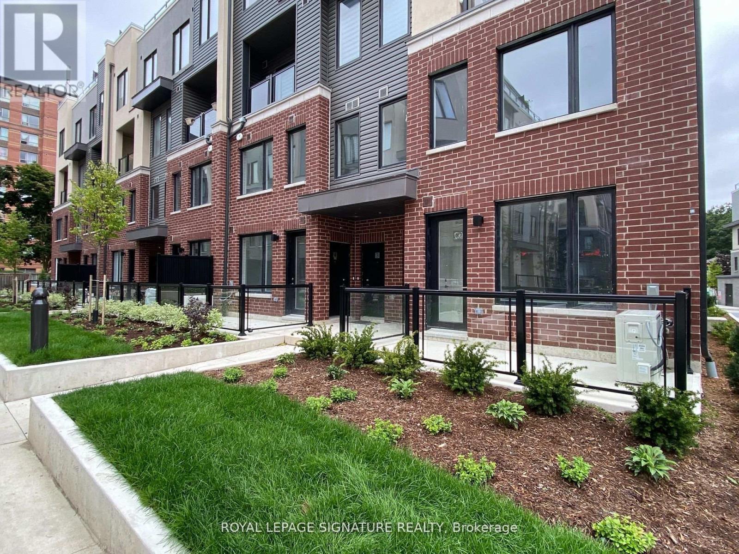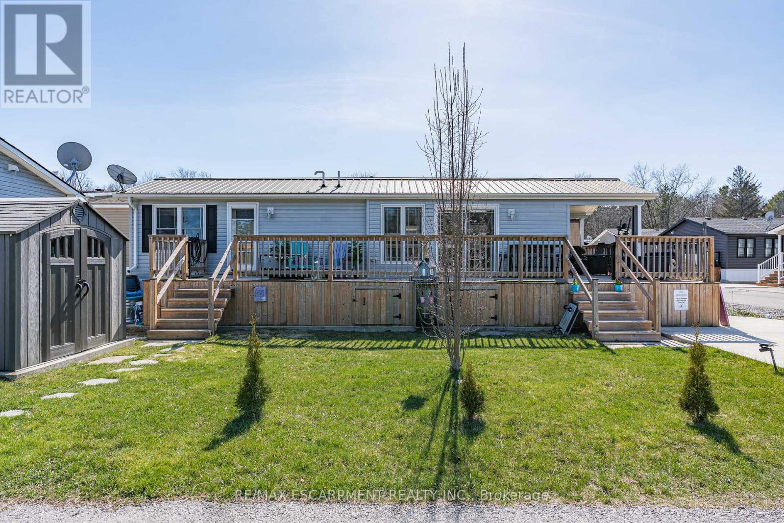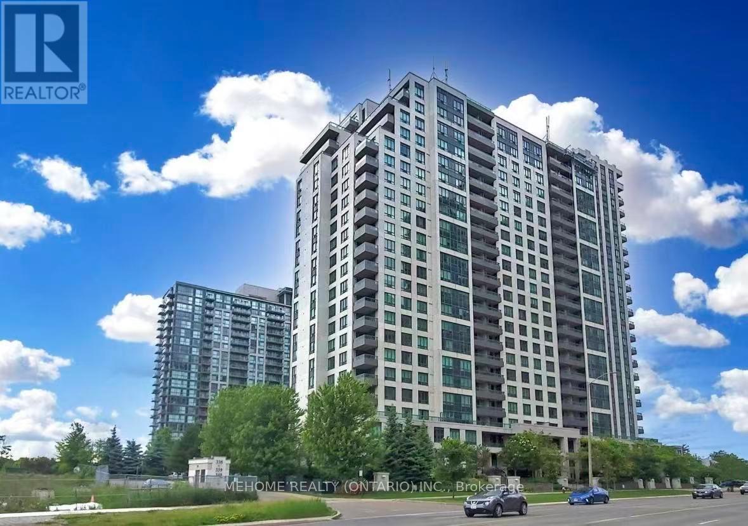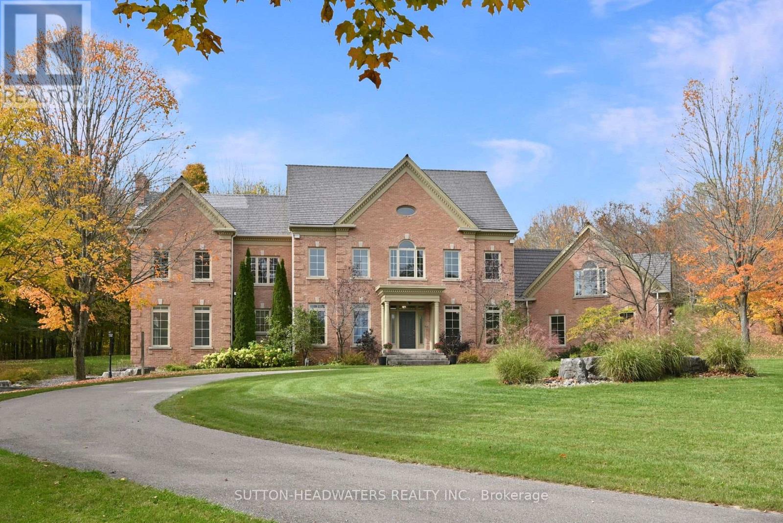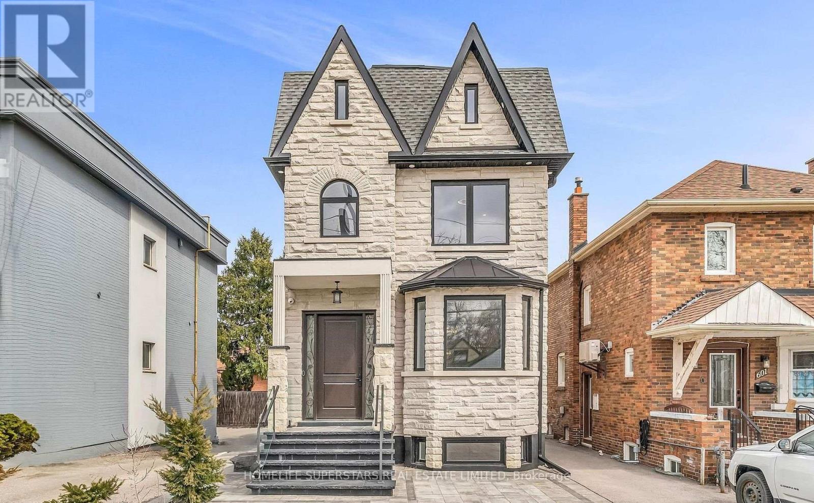9 Roxton Crescent
Brampton, Ontario
Spacious 5-bedroom, 3-washroom detached home for lease in a family-friendly Brampton neighbourhood! Features bright open-concept layout, modern kitchen, large bedrooms, and main floor laundry. Double car garage with ample parking. Close to schools, parks, shopping, transit, and all major amenities - perfect for a large family! (id:60365)
21 Cedar Lake Crescent
Brampton, Ontario
Welcome to this beautifully upgraded luxury townhome in the highly sought-after Terra cotta Village, ideally located on a quiet, family-friendly street. This stunning residence combines comfort, function, and style-perfect for those seeking a modern home with rare features. Enjoy a spacious open-concept layout with 9-ft ceilings, creating a bright and airy feel. The living and dining areas feature hardwood floors, crown moulding, and upgraded lighting, offering a warm yet sophisticated setting. The gourmet kitchen is a chef's dream with granite counters, extended cabinetry, pot lights, pendant lighting, and a built-in water purifier for everyday convenience. A standout feature is the fully fenced private backyard-rare in this community. Perfect for outdoor dining or relaxing, with weekly grass cutting included by management, giving you a low-maintenance lifestyle. Practical upgrades include direct garage access from the ground floor, a Nest home monitoring system for added peace of mind, and an owned hot water tank-no rental fees to pay. Upstairs, generously sized bedrooms offer comfort, while bathrooms feature modern finishes. Ideally situated close to schools, parks, shopping, dining, and major highways including the407, this location ensures seamless connectivity to everything you need. Don't miss your chance to lease this exceptional home in Terracotta Village-where style, comfort, and convenience meet. (id:60365)
712 - 335 Wheat Boom Drive
Oakville, Ontario
Available Dec. 01,2025 Almost New, 18 Months Old Building. , 1 Bedroom + Den + 1 Bath in the Heart of North Oakville. Spacious Minto Oakvillage unit boasts Clear view from Full Balcony, 690 sqft. of interior + 100 sqft, full large Balcony with unobstructed Views. Elevator near the Parking and close to Unit for extra convinience. 9 ft ceilings, decorative light fixtures, and luxury flooring.No Carpets! The White Kitchen includes stainless steel appliances, soft-close doors, luxury quartz countertops, B/I Microwave. Bright and spacious master bedroom Plus a Den for additional live/work space. Smart Home Hub with smart controls and keyless entry. High Speed internet is included in rent. In-suite Laundry. Close proximity to scenic walking and hiking trails. Fantastic location, with shopping, restaurants, Top Ranked Schools, several parks and quick access to major highways and GO Station. (id:60365)
1 Fresnel Road
Brampton, Ontario
Rare-To-Find Spacious End-Unit Townhome With Approximate 2760sf Above Ground, 4-Cars Tandem Garage + 2-Cars Parking on Driveway, Overlooking Finegan Park! Double Door Entrance, Large Bedroom/Family Room on Ground Floor, 2nd Floor With Open Concept Living/Dining & Kitchen / Breakfast & 4th / 5th Bedrooms, Large Deck Is Perfect For Friends & Family Gathering With Wonderful Park View, 3 Bedrooms With 2 Full Bathrooms on 3rd Floor. This is A Great Home For A Big Family! - SEE ADDITIONAL REMARKS WHICH ATTACHED TO THIS LISTING! (id:60365)
6214 Miriam Way
Mississauga, Ontario
Welcome to North-West Mississauga's Coveted Lisgar Community! Renowned for its charming suburban character, family-friendly atmosphere, peaceful surroundings, Osprey Marsh, scenic trails, and an excellent selection of schools, Lisgar is the perfect place to call home. This 3+2 bedroom home with a double car garage is thoughtfully designed for comfortable, everyday living. Enjoy bright picture windows, a functional eat-in kitchen, and an inviting living/dining area ideal for holiday gatherings. The spacious family room is perfect for relaxing or cheering on the Blue Jays on game day.Upstairs features three generous bedrooms and two four-piece bathrooms, including a primary ensuite with a soaker tub- perfect for unwinding after a long day. The finished basement offers versatile living space with two additional rooms, a cozy living area, a four-piece bathroom with tub, and a kitchenette that's ideal for extended family or guests.Recent updates include a newer roof, newer furnace, and a brand new air conditioner. Undeniably livable and move-in ready - welcome home! (id:60365)
112 - 3250 Carding Mill Trail
Oakville, Ontario
Experience upscale living in Oakville's sought-after Preserve neighbourhood with this brand- new, never-occupied 2+1 bedroom, 2-bathroom suite at the prestigious Carding House Condos by Mattamy Homes. Offering approximately 820 sq. ft. of thoughtfully designed space, this modern condo features a bright open-concept layout, soaring 12-foot ceilings, and wide-plank flooring throughout. Located on the main level, this unit offers easy access and convenience, making it an excellent choice for seniors or those seeking step-free living. The sleek, contemporary kitchen boasts stylish cabinetry, quartz countertops, stainless-steel appliances, and a built-in microwave, seamlessly flowing into the sun-filled living area that opens onto an expansive retractable glass patio-perfect for enjoying morning coffee or evening relaxation. The primary bedroom includes a private ensuite bathroom, while the second bedroom is ideal for guests or a home office. A versatile den provides additional space for work or leisure. Designed for modern comfort and convenience, the suite includes Valet Smart Home technology for lighting, temperature, and secure access, in-suite laundry, and a heat pump with central air conditioning. Residents enjoy access to exceptional amenities, including a fully equipped fitness centre, yoga studio, elegant party room, and sophisticated social lounge, all supported by 24/7 building security for peace of mind. Perfectly situated just steps from everyday essentials, cafés, restaurants, and scenic parks-and only minutes from top-rated schools, major highways, the GO Station, and Downtown Oakville-this residence blends modern luxury with urban accessibility. Includes one underground parking space and one locker. Tenant is responsible for all utilities. No smoking, Airbnb, or short-term rentals permitted. (id:60365)
4 - 3566 Colonial Drive
Mississauga, Ontario
Stacked townhomes offer the perfect blend of style, comfort and convenience with modern finishes and thoughtful design elements throughout. Step inside to a spacious open floor plan with luxury vinyl flooring that creates a warm and inviting atmosphere. The main level features a sleek kitchen with quartz countertops, perfect for preparing meals and entertaining guests, and a two-piece powder room. The master bedroom boasts a convenient three-piece ensuite for a private retreat. The second floor offers a laundry area for your convenience. Step out onto your cozy patio and enjoy your morning coffee or relax and enjoy the peaceful surroundings after a busy day, this townhouse offers the ideal space for you. Close to the University of Toronto, South Common Mall, Credit Valley Hospital, schools, Erin Mills Town Centre Mall, library, community centre, Go Transit and major highways (401, 403, 407). Coscto, HomeDeport, Canadian Tire. etc. (id:60365)
10 Oak - 4449 Milburough Line
Burlington, Ontario
Welcome to this meticulously maintained custom modular home nestled within the sought-after Lost Forest Park Gated Community. Immerse yourself in the conveniences of this year-round community, which boasts a community centre, an in-ground pool, picturesque walking trails, and other amenities.This home features a charming wrap-around deck equipped with retractable screens, providing privacy and relaxation. The open-concept interior is adorned with 'driftwood' laminate flooring and double-hung windows, ensuring effortless cleaning. The kitchen features grey cabinets, a spacious centre island with Corian countertop that will comfortably accommodate family and friends, plus a convenient walkout to the deck.The great room exudes a bright and inviting ambiance and additional access to the deck. Conveniently located in the hallway is your in-suite laundry, HVAC system, and double closet for storage. The primary bedroom boasts a double closet with custom-built-ins, while the den provides an ideal space for a home office or creative pursuits. The Community Centre has something for everyone, including Dart Boards, TV w/Firestick & WiFi, Ping Pong Table, Games & Puzzles, Book Exchange plus large fridge and coffee maker. This is the perfect place to engage in a vibrant, active lifestyle. Secure this exceptional opportunity and experience the unparalleled comfort and convenience of this custom built modular home complete with metal roof. Minutes away from shopping, parks, golf, trails, Highways and all that the quaint Village of Waterdown has to offer. (id:60365)
10 Culpepper Court
Caledon, Ontario
COURT LOCATION! Desirable North Hill. Well laid out detached home with finished basement. Main floor laundry room with entry to the 2 Car Garage and added storage space. Newer Kitchen With Stainless Steel Appliances, quartz countertops and marble backsplash. Renovated flat ceilings, LED Pot lights and Beautiful Hardwood Floors throughout. Renovated primary bathroom 2020. Basement finished complete with a rec. room, 4th bedroom, 3pc bathroom and cold cellar. Situated On A Spacious 49' x 118', premium lot With a Large backyard Patio surrounded by mature trees. Close to James Bolton PS, Humberview High School, St John Paul II Elementary Catholic School, St Michael Secondary School, and nearby parks and walking/cycling trails. (id:60365)
617 - 335 Rathburn Road W
Mississauga, Ontario
Welcome To Beautiful Bright & Spacious 1 Bedroom Condo , Conveniently Located close to Square One Mall, GO Transit Terminal And Celebration Square, Starbucks, YMCA. Walking Distance To Sheridan College, Public Library, City Hall And Living Arts Centre. Near Major Hwys 403, 5 Minutes Drive Can Reach Variety Supermakets, Gas Stations , Golden Square Center and Restaurants. (id:60365)
12 Flaherty Lane
Caledon, Ontario
WELCOME TO FLAHERTY LANE!! One of Caledon's most prestigious estate style developments. This newly renovated home sitting on 10 acres was gutted from top to bottom offering over 6000 sqft of finished above grade with an additional 700 sqft of unfinished loft area above the garage for your extended family and an additional 3100 sqft for you to add your personal touches if you wish to fully finish the basement or the loft above the garage. This home sits close to all the countryside can offer including quaint shops & food service facilities in the Village of Alton & all of the contemporary services of Orangeville just minutes away. Boardering on conservation lands, you can hike for hours in solitude and enjoy the many world class golf courses, spas and micro breweries this community has to offer. This home boasts 3 levels above grade with 2 Bedrooms ensuite, laundry on the main and 2nd level and a huge Great Room attached to the kitchen. Two propane fireplaces will warm up this massive home and provide the ambiance these rooms deserve. The decor and finishes are second to non with quartz counter tops and flooring, built in high-end appliances, large windows throughout allow you to take in all the countryside has to offer - particularly at this time of year with the fall colors. No expense has been spared with finishes to the highest degree. The Primary Bedroom offers a sitting area with a large his/hers walk-in closet. You will appreciate the stunning plank hardwood flooring throughout, the many pot lights that light up this gem and the 10ft ceilings that show off this homes features. The location is just 45 minutes to Pearson Airport and just a hop skip and a jump to the Caledon & Bruce Trails, a chip and a put to world class golf such as Osprey Valley TPC and Devils Pulpit just a snow show away from the Caledon Ski Club and a cast away from the Caledon Trout Club. (id:60365)
603 Royal York Road
Toronto, Ontario
This unfurnished 4-bedroom, 4-bathroom residence offers approximately 2,900 sq. ft. of living space. The open-concept layout features coffered ceilings and large windows that fill the home with natural light. The gourmet kitchen boasts high-end cabinetry, quartz countertops, stainless steel appliances, and a spacious island. Large primary suite w/ a private balcony, walk-in closet, and spa-inspired 4-piece ensuite w/ freestanding deep soaker tub. All bedrooms are generously sized with ample storage and bright windows. The third level showcases two impressive lofts with skylights, including one with a walkout to a balcony. (id:60365)

