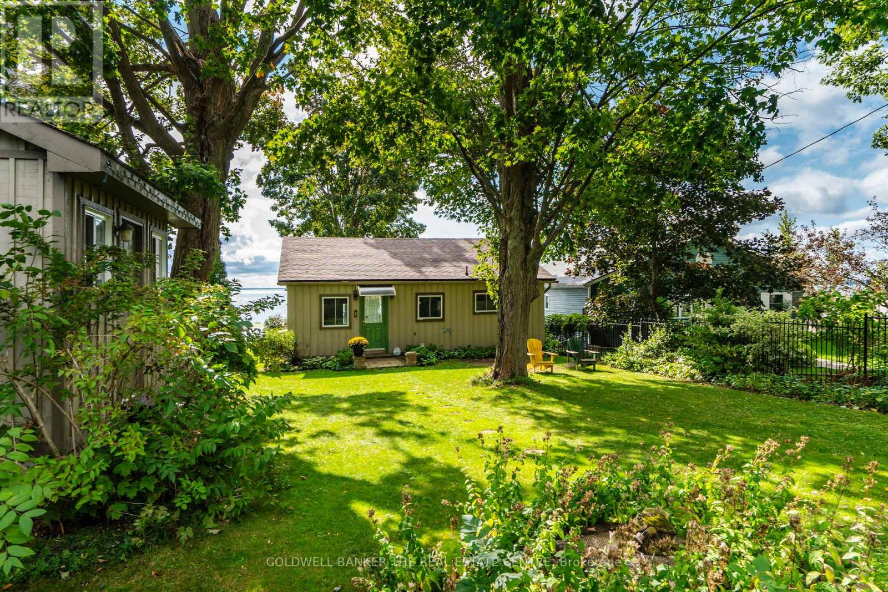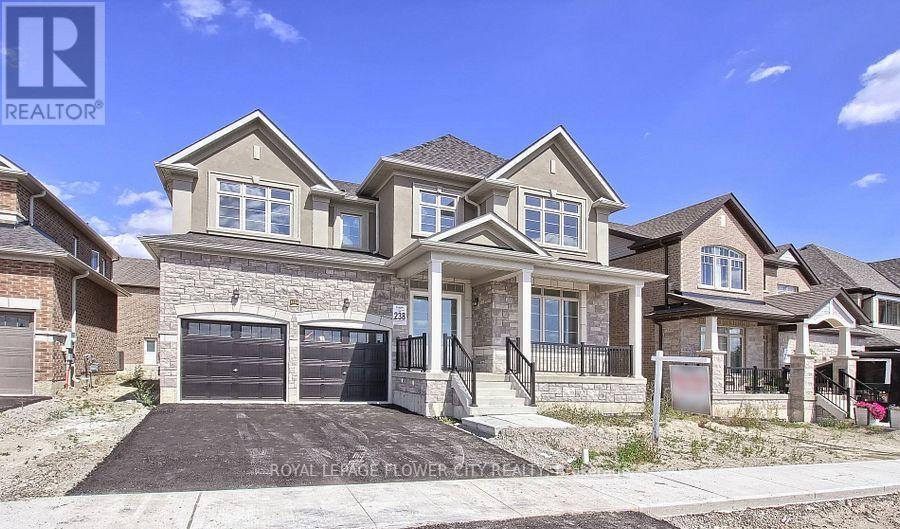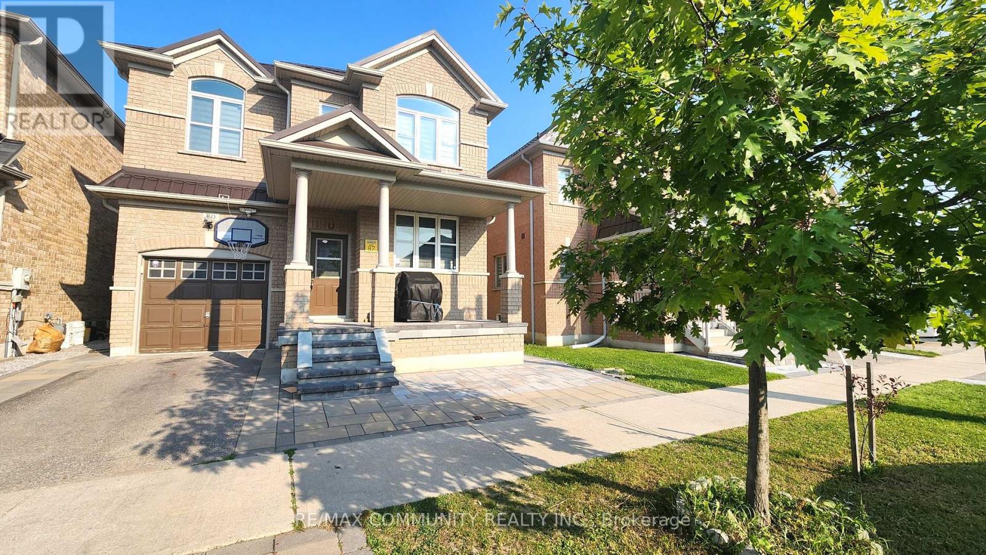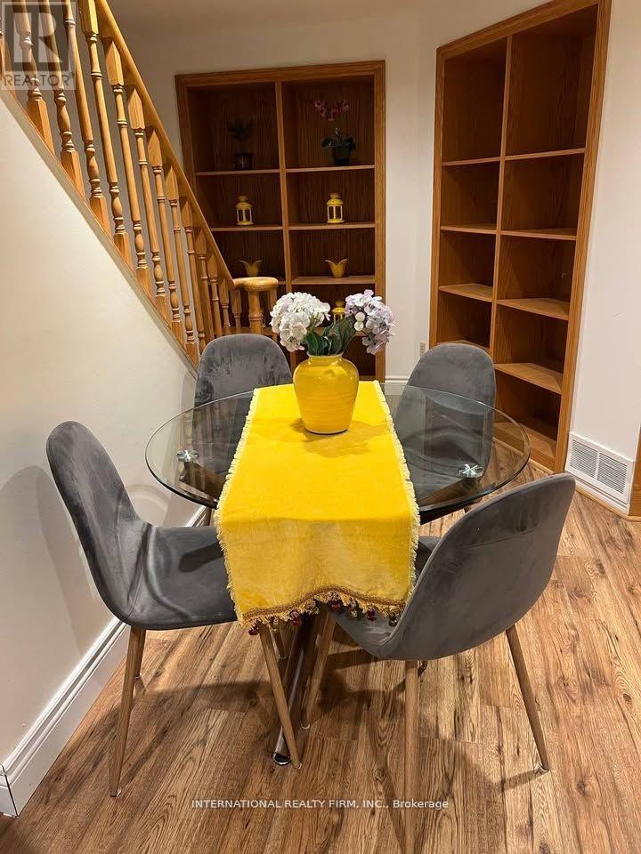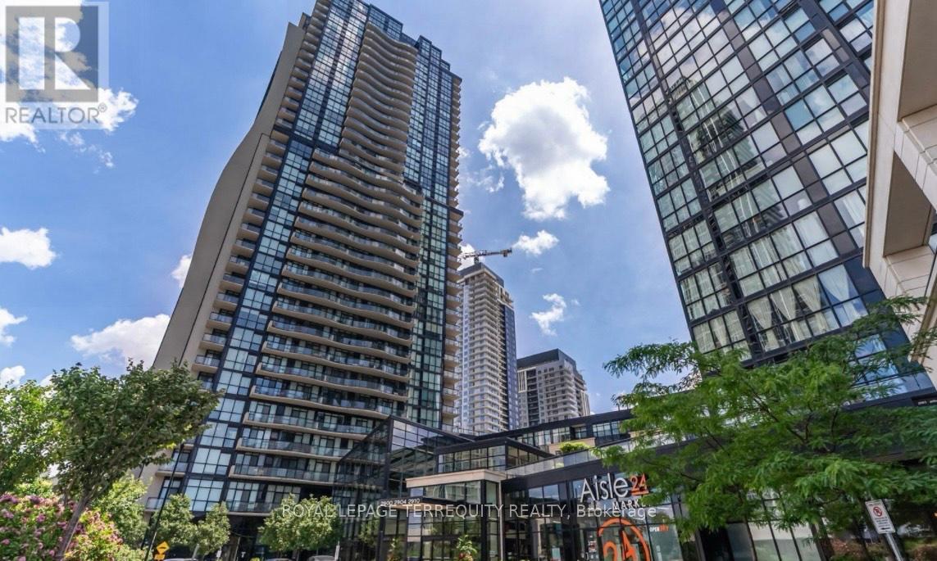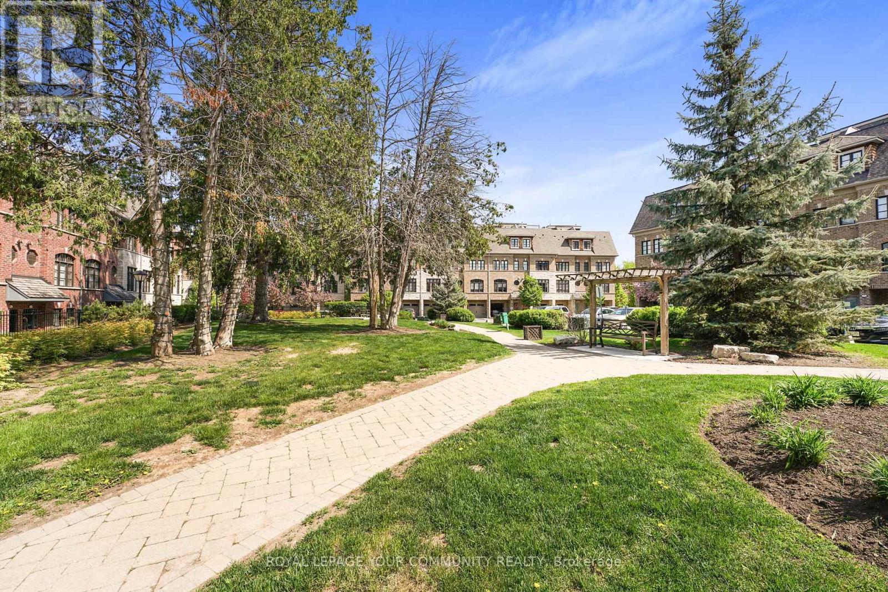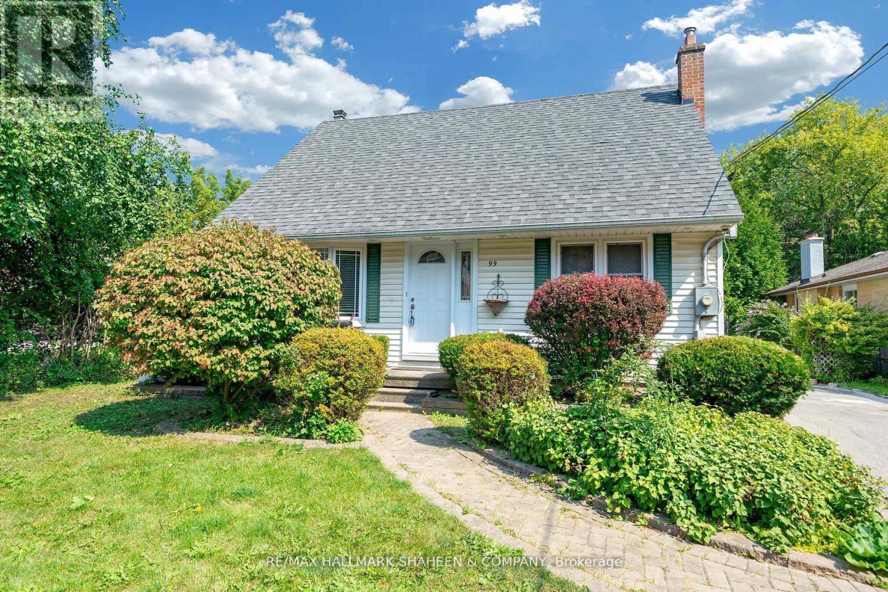115 Lakeshore Road W
Oro-Medonte, Ontario
Rustic Waterfront Escape on Lake Simcoe. Set on 50 feet of desirable Oro-Medonte shoreline, this cottage combines rustic charm with endless potential. The open-concept interior welcomes natural light and features a natural gas fireplace, while outside, a spacious deck invites relaxation and entertaining against a spectacular lake backdrop. With a level lot, natural rocky shoreline, crystal-clear swimming waters and a waterside viewing deck, the setting is second to none. A cozy bunkie and double-car garage add extra functionality, making this property a versatile retreat. Whether you're seeking a year-round cottage or a prime building lot for your future dream home, the location is unbeatable just 15 minutes to Barrie and all essential amenities. (id:60365)
147 Victoria Crescent
Orillia, Ontario
Executive Custom-Built Waterfront Home!! Offering 80 Ft Of Lakefront On Coveted Lake Simcoe! The Backyard Oasis Is Designed For Entertaining And Relaxation Alike! Layered Armour-Stone Gardens, Privacy Plantings, Lead Down To A Resort-Style Dock. Perfect For Boating Across The Lakes, Swimming, Or Quiet Morning Coffees By The Shoreline. Timber-framed Chandelier-lit Covered Lounge For Sunset Dining, Complete With Speaker rough-in. Welcomed By Cathedral Floor-to-ceiling Windows That Pull The Lake Into Your 2900 Sq.Ft Of Luxury. Unparalleled Panoramic Horizon Water Views Throughout! 10 Ft Ceilings & Open-flow Living On The Main, Anchored By A Premium Stone-Wrapped Gas Fireplace. Chef's Kitchen Features Caesarstone Countertops, Full-Height Cabinetry, Under-Cabinet Lighting, And High-End Stainless Steel Appliances For Effortless Entertaining. Refined Details Shine Throughout With Hardwood Floors, Upgraded Tile & Wrought-Iron Staircase. The Primary Retreat Offers A Spa-Inspired 5-Piece Ensuite With Soaker Tub, Step-In Shower, His & Hers Walk-In Closets With Built-Ins, All With Stunning Lake Views. Second Primary With Ensuite, Walk-In Closet Plus Two Additional Bedrooms With Jack & Jill Full Bath, Providing Exceptional Space For Family Or Guests. Striking Hand-set Stone Exterior, Architectural Steel Roof, And Impeccable Landscaping Front To Back, This Residence Boasts True Luxury Curb Appeal. Backyard Access To Full 3 Piece Bathroom. Main Floor Laundry With Access To Oversized 2 Car Garage, New Back Windows, Tankless Water Heater, And Central Vac. Bell Fibe High Speed. Oversized Crawl Space For Ample Storage. Secluded Yet Connected! This Executive Waterfront Residence On City Services, Offers The Serenity Of Rural Living While Being Minutes To Orillia's Amenities, Highway 11 & Highway 12. A Home That Must Be Seen To Be Fully Appreciated. This Is Waterfront Living For People Who Notice The Details, And Expect Them To Last! (id:60365)
1114 Wickham Road
Innisfil, Ontario
Welcome To This Stunning, Sun Filled, Bdrm Executive Energy Star Detached Home In A Family Oriented Community. Open Concept Living Space, 10' On Main, 9' On Second. Hardwood On Main, Broadloom On 2nd Floor. Main Floor Den Is The Perfect Place For Your Home Office. Located Conveniently Close To Alcona Glen Elementary School, Big Box Shops, Restaurants, Park & Beach (id:60365)
Lower - 30 Wilf Morden Road
Whitchurch-Stouffville, Ontario
Absolutely stunning one-bedroom plus den basement apartment in the heart of Stouffville, featuring sleek laminate flooring, pot lights, a modern bathroom, and a beautifully upgraded kitchen with quartz countertops, backsplash, and stainless steel appliances. Perfectly located within walking distance to Wendat Village Public School, parks, and close to Stouffville District Secondary School, Walmart Supercentre, and other shopping destinations, with easy access to Hwy 48, Hwy 404, and Hwy 407, this gem offers both style and convenience. This gem wont last long. Book your viewing today! (id:60365)
Basement - 22 Ambrose Court
Markham, Ontario
Large 1 bedroom with separate entrance (walk out). Washer/dryver in unit. Close to Markham Go Station, Highway 407, bus stop, grocery stores, parks, and schools. Utilities are 1/3 extra.1 parking spot is included. ** This is a linked property.** (id:60365)
2007 - 2900 Highway 7 Road
Vaughan, Ontario
Discover modern living in this beautifully designed suite, perfectly situated near shopping, transit, major highways, and the subway line. This bright and airy unit boasts an open-concept layout with soaring 9-ft ceilings and premium laminate flooring throughout. Enjoy a generous bedroom plus a versatile den, perfect for a home office or guest space, along with two modern bathrooms for added convenience. The west-facing exposure fills the home with natural light and offers a large balcony accessible from both the living room and bedroom where you can relax and enjoy stunning sunsets. The open-concept kitchen features sleek granite countertops and stainless steel appliances, ideal for cooking and entertaining. The unit also includes 1 underground parking space and 1 locker. See attached Floor Plans. (id:60365)
16 Agar Lane
Vaughan, Ontario
Welcome to a peaceful neighbourhood in the heart of West Woodbridge, surrounded by Market Lane Shops, restaurants and easy walking to necessary amenities. As well, your travel made easy with accesses to public transit, major streets and highways. This premium priced unit, faces the parkette and has a breathtaking view from all floor levels. Walk out your front door and step into the courtyard, relax and enjoy the peace and quiet. This executive townhouse, boasts of 9ft ceilings, crown moldings, pot lights and hardwood floors throughout. Spacious 3 beds, 3 baths and a ground floor den. Enter from either the front of the townhouse or from the large finished 2 tandem garage to a heated ground floor. The main floor offers an open concept layout with a spacious living, dining and kitchen area. A has fireplace with stone detailing enriches the entire floor. Designed for functionality, the kitchen has a pantry, granite countertop and island, s/s appliances gas stove, microwave, s/s fridge (2024) s/s dishwasher (2024). From the kitchen walk out onto your balcony. From the kitchen's double frenchglass doors, walk out onto the spacious private balcony. The patio is fitted with a gas and water outlet for a complete cooking and entertaining. The oversized master bedroom has a walk out balcony, a custom built his/hers walk-in closets and is topped off with a 5pc ensuite with jacuzzi. The second spacious bedroom has triple windows, with a incredible courtyard view. The third larger bedroom has double windows. A second full bathroom is located between these two bedrooms, along with the laundry room and overhead cupboards for convenience and storage. Townhouse living is perfect for families or young couples, wherein the cost per sqft beats that of a condo, with much lower maintenance fees. (id:60365)
503 - 111 Upper Duke Crescent
Markham, Ontario
Bright and spacious south-facing 1+1 bedroom condo in the heart of Downtown Markham, within the prestigious Unionville community. This modern unit features 9-foot ceilings, an open-concept kitchen, and a walk-out balcony filled with natural light, all complemented by resort-style amenities including a fully equipped fitness gym, an indoor swimming pool with hot tub jacuzzi and sauna, and outdoor BBQ areas perfect for entertaining. Step outside to enjoy the vibrant Downtown Markham lifestyle with shops, restaurants, Cineplex, and entertainment just steps away, plus convenient access to the Unionville GO Station and York University's new Markham campus just opened this year. With quick connections to highways 404 and 407, this location offers the perfect blend of luxury, convenience, and community living. Don't miss the opportunity to call this place home! Property will be professionally cleaned prior to lease start. Furniture to remain; sofa, bedframe, mattress & dresser. (id:60365)
704 - 175 Cedar Avenue
Richmond Hill, Ontario
Welcome home! Where condo living meets the freedom of your own backyard in the sky. This bright and spacious 2-bedroom, 2 full bathroom unit features a rare 500 sqft private southwest-facing terrace, offering unobstructed views where you can grow your garden, host BBQs with friends, or simply unwind while watching breathtaking sunsets and even catch a glimpse of the CN Tower on clear days.Inside, you'll find a spacious living and dining area with unique porcelain flooring that just has the right flow for hosting and entertaining, complemented by large windows that keep the space bright and inviting throughout the day. Both bedrooms are generously sized, featuring floor-to-ceiling, wall-to-wall windows that flood the rooms with natural light. Thoughtful built-ins maximize storage within the closets, while the primary bedroom offers a walk-in closet and a private ensuite. Enjoy an active lifestyle with access to the gym, outdoor pool, tennis courts, pickleball court, squash/racquetball court, and saunas, or take a short stroll to nearby wooded trails, parks, and a pond just 10 minutes away. Commuters will appreciate the 12-minute walk to Richmond Hill GO Station, 2-minute walk to bus stops, and proximity to Hillcrest Mall and local amenities, 15 minute drive to Wilcox Lake and a 4 minute walk from Lennox Park. With its bright southwest exposure and one-of-a-kind terrace, this home offers the perfect blend of outdoor living and urban convenience in the heart of Richmond Hill. (id:60365)
51 Lorne Thomas Place
New Tecumseth, Ontario
Stunning Freehold Townhome in the Sought-After Treetops Community, Alliston. Welcome to this exquisite 3-bedroom, 3-bathroom townhome, built in 2022, offering 1,603 sq. ft. of modern living space in the highly desirable Treetops community. Featuring a bright and open-concept layout, this home is perfect for contemporary living. Key Features: Spacious & Modern Design: The home boasts high 9 ft. smooth ceilings on the main floor, with a grand 12 ft. ceiling in the entrance foyer, enhancing its airy and inviting feel. Upgraded Lighting: Enjoy stylish upgrades throughout, including pot lights, pendant lighting, and a stunning staircase chandelier. Engineered Hardwood: Beautiful engineered hardwood flooring graces both the main and second floors. Gourmet Kitchen: The chef-inspired kitchen features quartz countertops, a Spanish tile backsplash, and a massive center island with a breakfast bar. Under-cabinet lighting and top-of-the-line stainless steel appliances, including a recently purchased Samsung induction/convection/air fryer electric range oven, complete the space. Elegant Staircase: Oak stairs with iron pickets add a touch of sophistication. Master Retreat: The spacious master bedroom offers a walk-in closet and a luxurious three-piece ensuite bathroom. Convenient Laundry: The second-floor laundry room includes a sink, a linen closet, and ample storage space. Unfinished Basement: The basement offers potential for customization with bathroom rough-ins, a cold storage room, additional upgraded pot lights, and an HVR system. Private Outdoor Space: The newly fenced backyard offers privacy with upgraded panels, a gorgeous deck, newly planted Emerald Cedars, climbing hydrangeas, lilacs, and a stone garden bed. Additional Features: Parking for 3 Vehicles: Includes a single-car garage with space for 2 more vehicles in the driveway. Prime Location: Just minutes to Hwy 400 and within walking distance to schools, parks, the Nottawasaga Golf Resort, and local amenities. (id:60365)
407 Hollandview Trail
Aurora, Ontario
Welcome to this charming 3+1 bedroom end-unit townhouse with a 2-car garage, ideally located in the heart of Aurora. This beautifully upgraded home features a modern kitchen with new cabinets, quartz countertops, a stylish backsplash, and an extra deep double sink. The cozy family room flows seamlessly into a spacious eat-in kitchen that opens to a lovely backyard. The bright master bedroom includes a 3-piece ensuite and a walk-in closet, while a second-floor office provides a perfect workspace. With a finished basement and all bathrooms newly renovated, this freshly painted home is move-in ready. Enjoy the convenience of being within walking distance to all amenities and just minutes from Highway 404. (id:60365)
99 Lucas Street
Richmond Hill, Ontario
An Absolutely Stunning Home Situated In The Heart Of Mill Pond On A Premium Lot! This 1 1/2 -Storey Detached Home Features A Large Open-concept, L-shaped Main Floor With A Walk-out To A Spacious Backyard Deck. It Includes 3 Bedrooms, 2 Bathrooms, Stainless Steel Kitchen Appliances, An Ensuite Washer And Dryer, And A Large Basement Recreation Room For Additional Storage. Conveniently Located Just Steps From The Richmond Hill Go-train, Schools, Parks, Shopping On Yonge St., And Minutes From Hillcrest Mall And Mill Pond Park. Close To Popular Downtown Richmond Hill. (id:60365)

