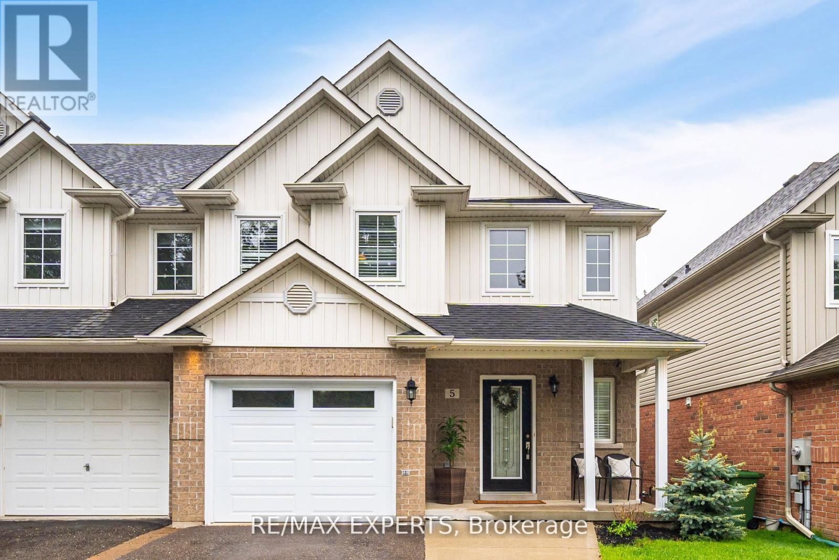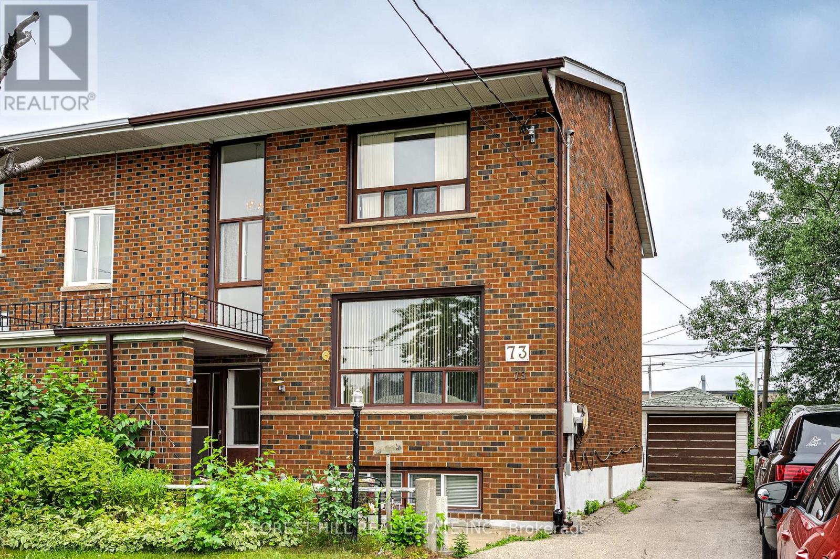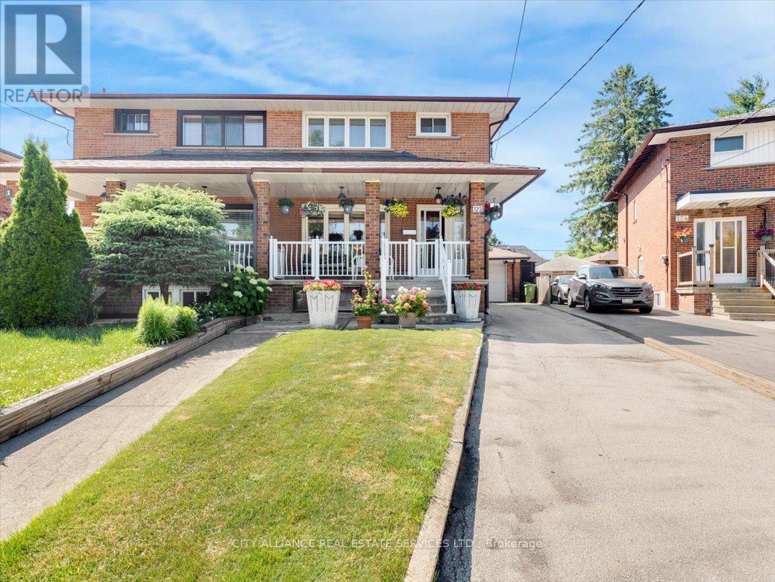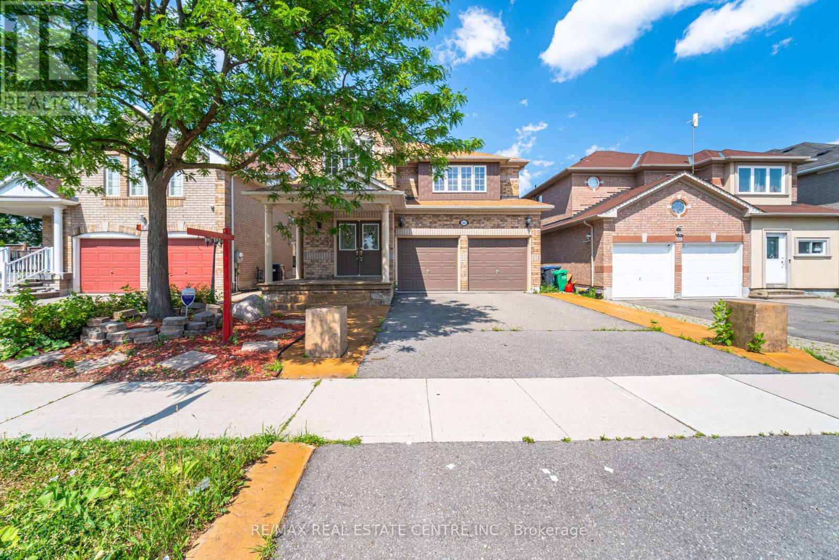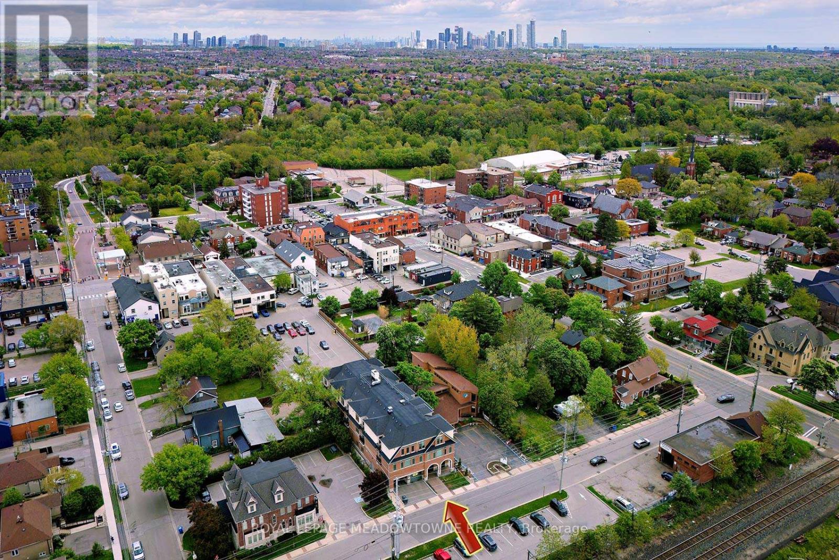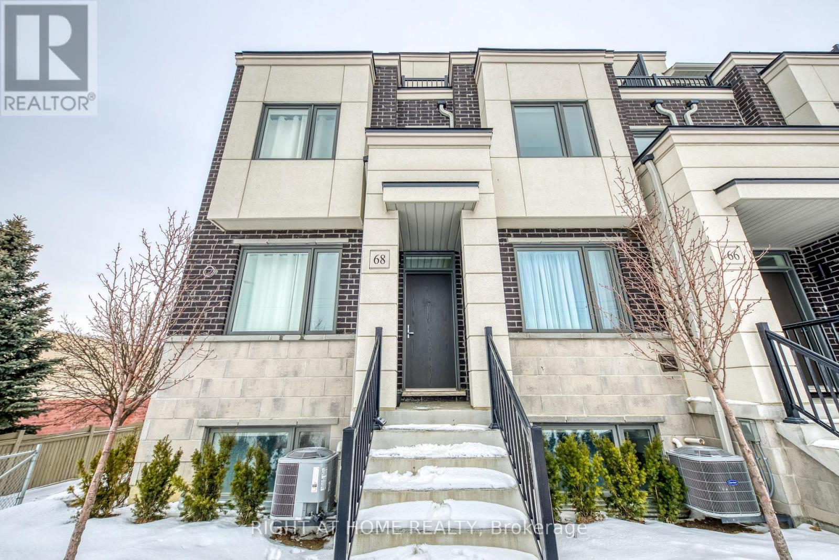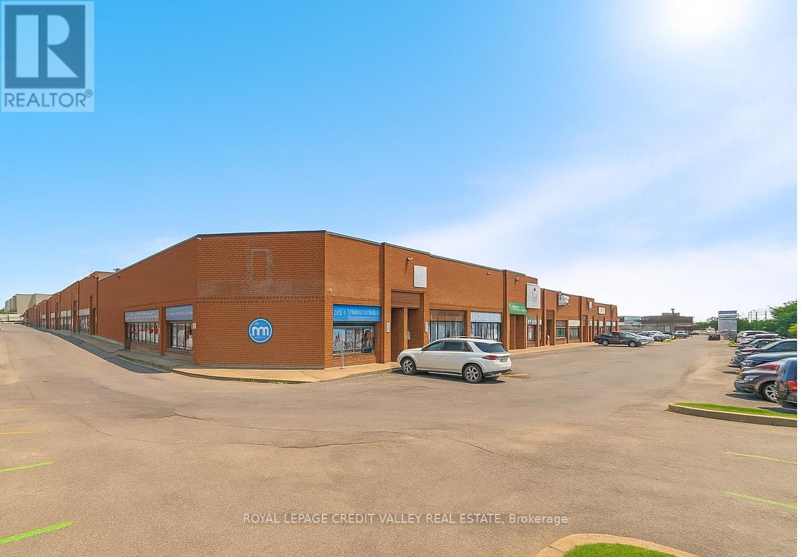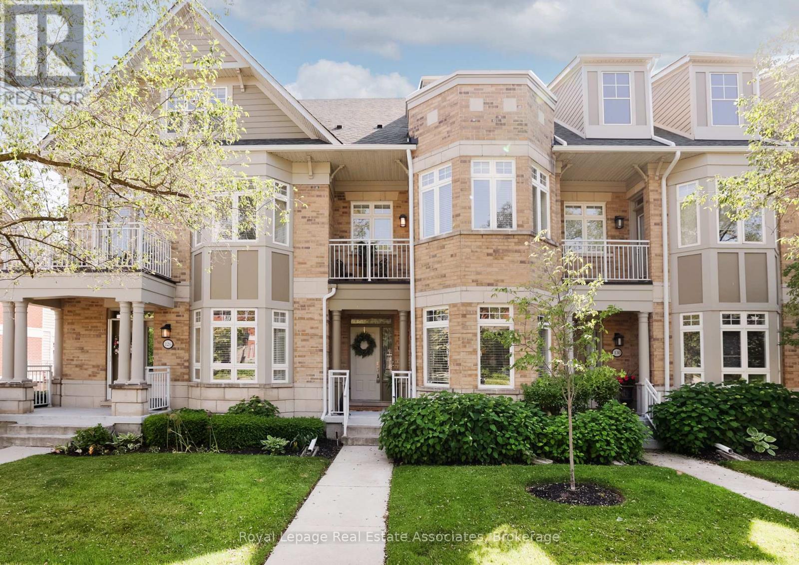43 Westmorland Avenue
Orangeville, Ontario
Welcome to This Well-Maintained Raised Bungalow in One of Orangeville's Most Desirable Neighbourhoods! Spacious & Bright 3+2 Generous Sized Bedrooms! The main level features a functional layout with 3 bedrooms, including a primary bedroom with walk-out to the deck and backyard. Bright living/dining area combined Kitchen offers ample cupboard and counter space with B/I Appliances; walk through to huge rear sunroom addition overlooking serene backyard & walkout to deck & with garden shed. Renovated 4-piece bathroom with marble counter and Built-in shelves. The finished lower level includes a large recreation room with gas fireplace, B/I Shelves, 2 additional bedrooms, 3-piece bath, laundry room, workshop, and cold cellar. Ideal for families or multi-generational living. Large lot with perennials and so much more... (id:60365)
5 Leamster Trail
Caledon, Ontario
Very Spacious 3 Br End Unit Townhouse !! Open Concept Living and Dining Rm With Fireplace !! Premium Hardwood Flooring On Main Floor And All Bedrooms !! Spacious Kitchen with Huge Eat-in Area And Walkout To Private Deck !! Entire Home Is Spotless And Well Maintained !! Upper Floor Has 3 large Bedrooms !! Huge Master Bedroom Has 4pc Ensuite !!Walk-in From Garage To Home !! Must Be Seen To Appreciate Value!! ** POTL Fees $153.30 per month ** (id:60365)
73 Talent Crescent
Toronto, Ontario
Welcome to 73 Talent Crescent in the vibrant heart of North York! This charming 2-storey semi-detached home, nestled near Sheppard & Weston Rd, features 3 spacious bedrooms and 2 bathrooms . The home offers tremendous potential to update and personalize while building equity in a desirable Toronto neighborhood. Enjoy unbeatable convenience with easy access to the new Finch West LRT, major highways (400 & 401), plus TTC, schools, shopping, and local amenities just moments away. Don't miss your chance to transform this hidden gem into your dream home or next great investment! *Some Photos are virtually staged* (id:60365)
122 Brookhaven Drive
Toronto, Ontario
Pride of Ownership - Pride of Workmanship! Impeccably maintained by the same Owner for over 60 years, this solidly built Semi-detached home is truly one of a kind. While it may look similar to its neighbours at first glance, it stands apart with over 1,000 sq ft of extra living space spread across the Main and Lower levels perfect for a growing or Multi-Generational family or for generating Rental Income. Each floor has the ability to accomodate various living quarters. The Main floor can easily allow for wheelchair accessibility and the second-floor Terrace offers exciting potential for additional interior space. Plus, the generous Pie-shaped lot may qualify for a Garden suite addition (Residential Multiple Zone buyers to verify). Youll love the unbeatable location: TTC right at your door and quick access to Black Creek Drive giving you prompt connection to Highways 400 and 401 or Downtown. Walk to schools, parks, churches, shopping, and restaurants, all amenities are within minutes.This hidden gem combines solid craftsmanship, thoughtful care, and rare potential in a family-friendly neighbourhood. Dont miss this unique opportunity to make it yours! (id:60365)
181 Brisdale Drive
Brampton, Ontario
Beautiful Detached Home in highly desirable Fletcher's Meadow neighborhood of Brampton! This spacious house boasts 4+2 bedrooms and 5 bathrooms, separate living and separate dining plus a separate family room with gas fireplace; Comes with a fully finished 2-bedroom basement, with kitchen, 4pc bathroom and a legal separate entrance by the builder. Upstairs, the primary bedroom features a 5-piece en suite with a soaker tub and separate shower. The second and third bedrooms also comes with 4 pc. ensuite. The additional 4th bedroom is generously sized and filled with natural light. Two Bedroom finished basement with Kitchen & Washroom : Separate builder's entrance and a huge quartz island with a stovetop and sink, perfect for extended family, entertainment and potential rental income. Enjoy outdoor living with a large-sized backyard, Stamped concrete at the front and back (no grass cutting required), Double garage, the wide driveway accommodates up to 5 cars with total 7 cars parking including Garage, there's direct access from the garage into the house. Conveniently located close to schools, public transit, shopping plazas, and all major amenities. This turn-key home combines comfort, style, and convenience. Dont miss your chance to own in one of Bramptons most family-friendly communities! Roof Shingles 2021 , High Efficiency Gas Furnace 2023. (id:60365)
207 - 215 Broadway Street
Mississauga, Ontario
First time home buying? Downsizing? Or Investment? This I bed I bath unit is the answer! Nicely appointed with open concept living/dining /kitchen floor plan. Filled with natural light from the south facing window. Walk out to a private balcony. Nestled in the Historic Village of Streetsville Steps To Go Stn, Shops, Restaurants, Banks, Recreation Amenities, Trails & More. Nine foot ceilings, hardwood floors, ensuite laundry, locker and one underground parking space. The Condos of Broadway is a 3 storey boutique building offering 16 residential suites! (id:60365)
89 Portage Avenue
Toronto, Ontario
An absolute Gem with one of the biggest lots in the area, located on a quiet street with a combination of urban appeal and natures serenity and zen with an unparalleled blend of privacy, elegance and comfort. This well maintained, charming 4 Bed home not only offers ample living space and an incredible walk/up basement with a separate kitchen but also is complemented by an oasis of (a meticulously and professionally cared for) back and front yard, double sized deck and a pool (AS IS) almost as big as an olympic size pool with a pool house for entertaining family and friends. You will never have to worry about having enough parking spots with a double car garage and a private triple driveway. This home is also just minutes from shops, restaurants, malls, highways, schools, parks and all amenities. (id:60365)
42 - 250 Sunny Meadow Boulevard
Brampton, Ontario
Welcome to this beautiful and spacious 2-bedroom stacked townhome. Located in a highly sought-after, family-friendly neighborhood. This bright corner unit offers an abundance of natural light through full-size windows and features a stylish open-concept layout perfect for modern living. Freshly painted throughout. Attached garage with separate entrance and Garage door opener. Bright living and dining area. Modern kitchen with walk-out to a huge private terrace via double-door entry perfect for entertaining. Convenient in-unit laundry located on the second floor. This prime location puts you within walking distance to grocery stores, banks, library, fast food restaurants, schools, and public transit. You're also just minutes from Highway 410, major malls, and the hospital. Don't miss this opportunity to own a move-in-ready home in a well-connected and vibrant community! (id:60365)
68 Lambert Lane
Caledon, Ontario
Fully upgraded 3-Storey Townhome In A Very Desirable Neighborhood! Open Concept Layout- END unit townhouse, offering an exquisite unit townhouse that seamlessly combines the spaciousness of a townhouse with the allure of a semi-detached home. This 2300 sq ft gem boasts 3 bedrooms, 3 baths, and an upper retreat with a terrace ready for transformation into a 4th bedroom. Revel in the highlights, including an oversized great room with a balcony, a Master Bedroom featuring its own balcony, and 9' ceilings on both the main and ground floors. The kitchen is a culinary haven with quartz countertops and a central island. With no carpeting, an Oak Staircase. Air Conditioner, Delta Upgraded Faucets, and 2 private balconies, this townhouse stands out as the epitome of elegance in the neighborhood. This townhouse is the best in the neighborhood, combining elegance and practicality. Don't miss this opportunity - act now before it's too late! (id:60365)
9 - 2074 Steeles Avenue W
Brampton, Ontario
A total carefree investment opportunity at an attractive return on investment. The seller leaseback offer. A fully equipped auto body repair shop with brand new high end paint booth. The Seller offers to lease back the unit for a 10 year lease with 5+5 option. (id:60365)
2 Brydon Crescent
Brampton, Ontario
Welcome to this lovingly cared for family home in the sought after Northwood Park neighborhood. This well taken care of home features 4+2 bedrooms and 4 bathrooms. Main floor laundry for your convenience and easy access to the garage through home. Functional layout with separate family room, living room, dining room and to top it off a fully eat in kitchen! Upstairs has 4 bedrooms which includes a very large primary bedroom with sitting/lounge area, 5 piece ensuite and his/hers closets. Finished basement with 2 bedrooms, full bathroom, living room and eat in kitchen. With just over 2800 sq of living space this home is perfect for multiple generational living or potential rental for extra income to pay down the mortgage. This generous sized home has all the major upgrades done recently such as roof with 40 yr shingles done in sept 2024, furnace installed oct 2023, AC in 2019, vinyl windows done 12yrs ago. Engineered hardwood floors throughout the family room and hallway. Chimneys(bricks) were replaced in 2021 and the driveway extended in 2024 to accommodate more parking space! Great property to add your personal touch too. Enjoy peace and quiet in your large backyard with an above ground pool and hot tub on a 60x100 lot! Located in the top school district area with only a 5min walk to schools, parks and temples/places of worship. Walking distance to multiple transit stops as well as a convenience plaza. Close to major highways for easy commuting! (id:60365)
128 St Lawrence Drive
Mississauga, Ontario
My Heart's on St. Lawrence. A townhome that feels like a love letter to lakeside living. Offering almost 3000sq ft across four thoughtfully designed levels, this Port Credit beauty puts you steps from the lake, waterfront trails, and the GO. Inside, you'll find espresso-toned hardwood floors, crown moulding, pot lights, and a kitchen that means business: Wolf double oven with six burners, Sub-Zero fridge, full wine fridge, built-in microwave, waterfall quartz island with seating for four, and tons of custom cabinetry. Walk out from the eat-in area to a private terrace perfect for morning coffee or evening wine. Upstairs, the primary suite exudes a sense of retreat with a walk-in closet, private balcony, pot lights, and an updated 4-piece ensuite featuring a double vanity, glass shower, & built-in shelving. Two additional bedrooms share a stylish 3-piece bath. The third floor adds even more flexibility with a spacious family room, gas fireplace, hardwood floors, pot lights, and another walkout rooftop balcony. The finished lower level features a rec room, mudroom, and direct access to a private 1.5-car private garage, with two additional exclusive-use parking spots located underground. A landscaped front garden, lush greenery in the back, and a new 200 sq. ft. patio (2023) make the outdoor space feel like your own private retreat. This one has it all space, style, and that unbeatable Port Credit energy. (id:60365)


