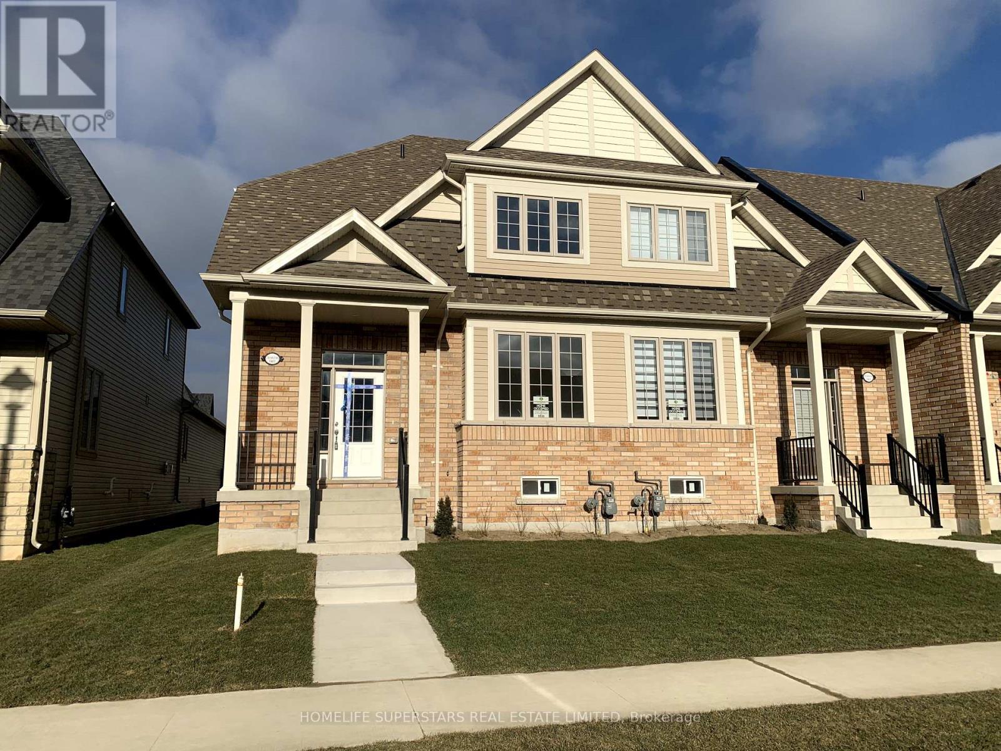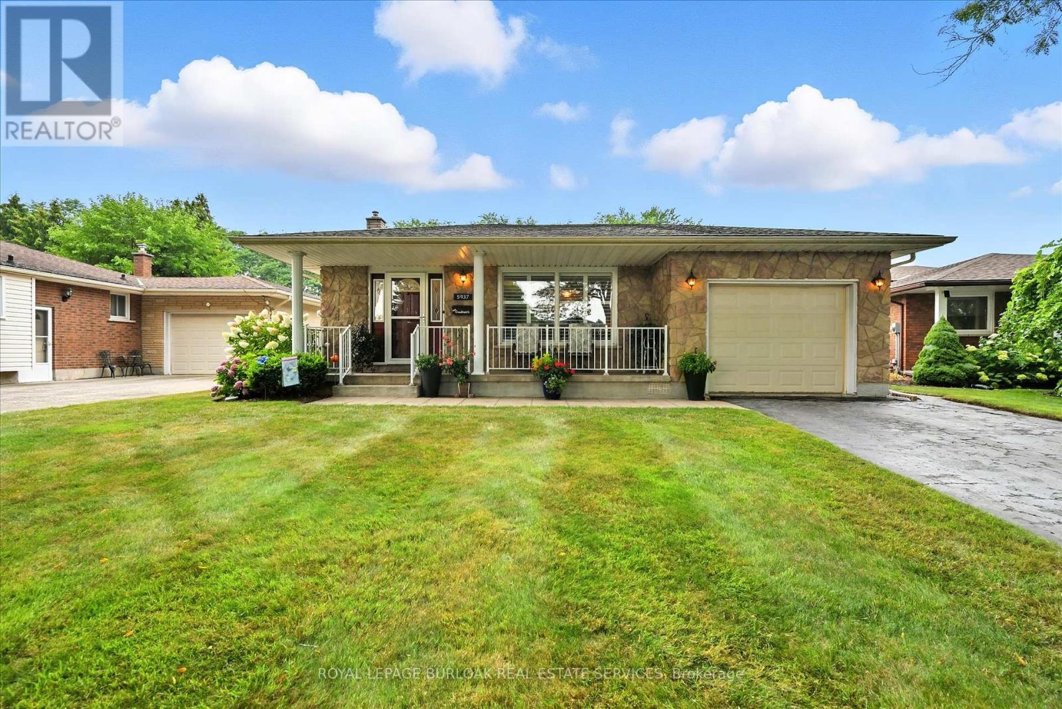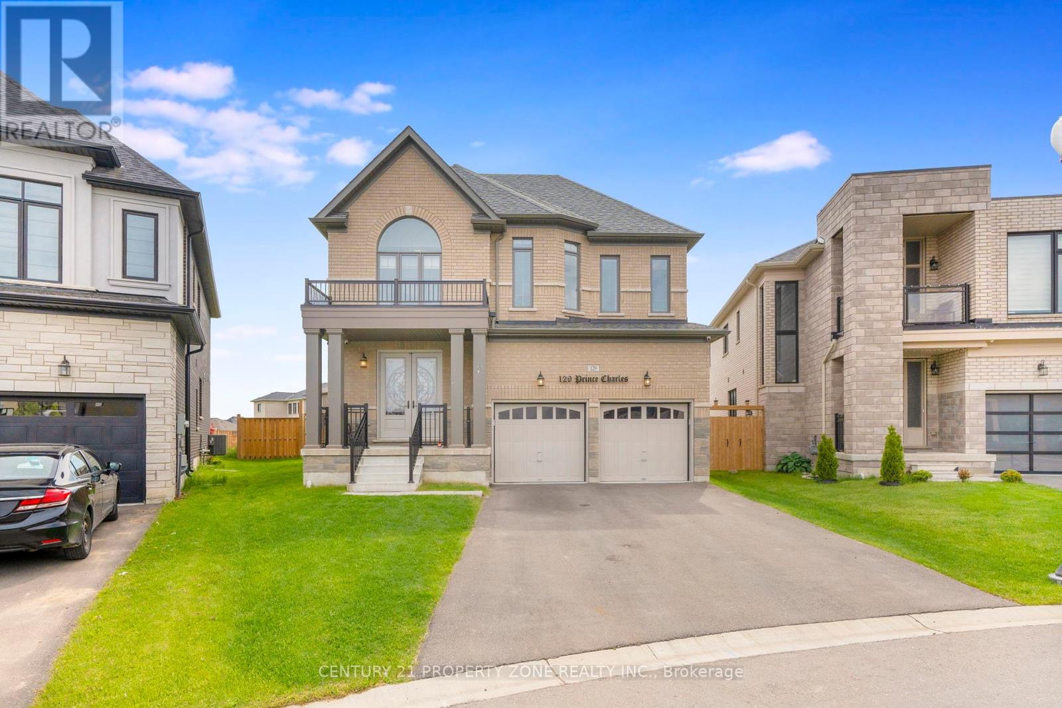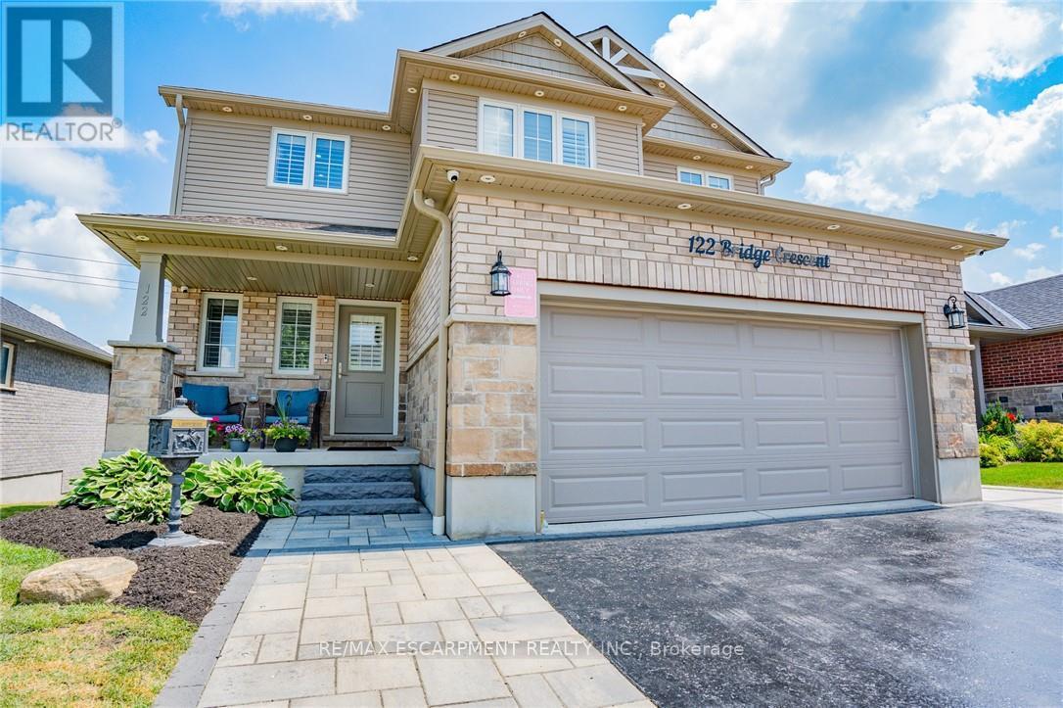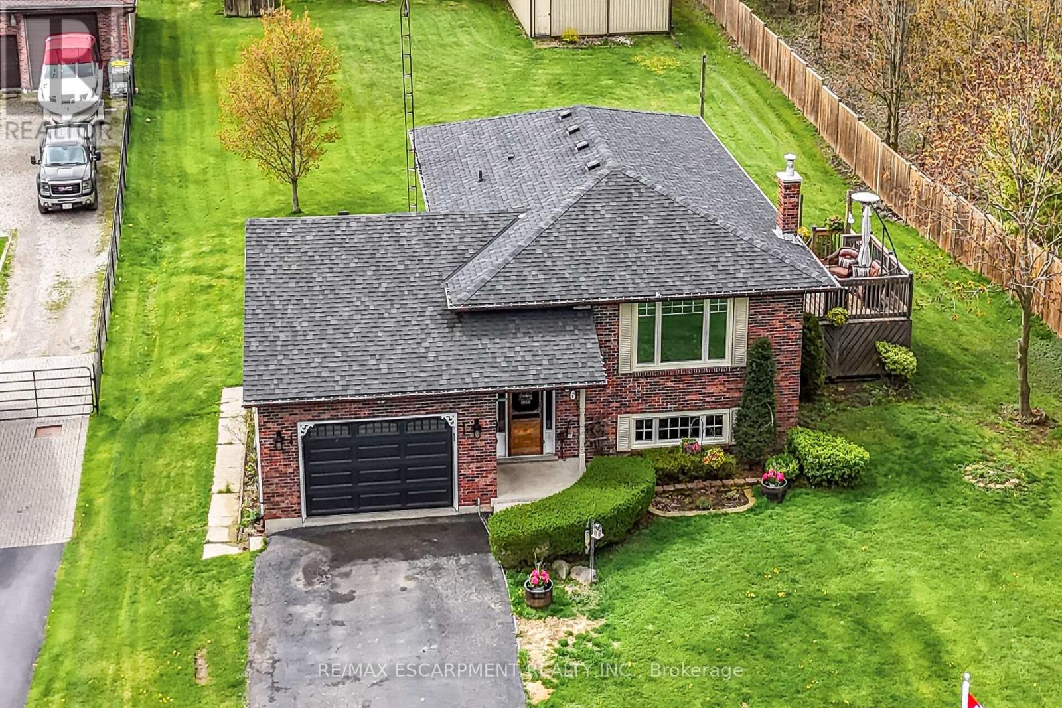115 - 20 Mcconkey Crescent
Brantford, Ontario
Attention First-Time Buyers & Investors! Welcome to your next chapter! This beautiful townhouse is perfectly situated in a quiet, centrally located complex just minutes from local shopping, schools, parks, and highway access, making everyday life feel effortless. Step inside to a bright and inviting main floor with an open-concept layout that brings the kitchen, dining, and living spaces together in perfect harmony. Whether you're entertaining or enjoying a cozy night in, this space offers warmth and flexibility. The kitchen is thoughtfully designed with stainless steel appliances, ample cupboard space, and a centre island that's perfect for casual dining or your morning coffee. From the living room, step through sliding glass doors to your raised back deck, overlooking a fully fenced yard with no rear neighbours. It's the ideal setting for relaxing, gardening, or hosting weekend get-togethers in privacy and peace. A convenient powder room rounds out the main floor, while upstairs, the spacious primary bedroom offers a walk-in closet and its 4-piece ensuite. Two additional bedrooms and a second full bathroom provide the perfect layout for growing families, guests, or a dedicated home office. Need more space? The walk-out basement is a standout feature, flooded with natural light and offering a large recreation room, laundry area, and a rough-in for an additional bathroom. Whether you dream of a home gym, playroom, or media space, the possibilities are endless. With comfort, style, and location all wrapped into one, this home checks every box. (id:60365)
8 Linden Park Lane
Hamilton, Ontario
This end-unit home features a bright, open-concept main floor with upgraded pot lights, kitchen cabinets, and flooring there is no carpet throughout the home. The kitchen is equipped with top-quality cabinets, quartz countertops, a large kitchen island, and a spacious pantry. The main floor also includes stainless steel appliances, Central Vacuum with attachment and a TV/cable wire organizer. The entire home is fitted with zebra blinds. Upstairs, you'll find three spacious bedrooms, two full bathrooms, and an upgraded second-floor laundry for convenience. The townhouse is in a sought-after location, with easy access to amenities like Limeridge Mall, public transit, schools, and parks. It also offers quick connections to major highways, including The LINC, the Red Hill Valley Parkway, and the 403.To see this beautiful property, book your showing today! (id:60365)
1 - 220 Farley Road
Centre Wellington, Ontario
Beautiful New Two Storey End unit Townhouse like Semi in New Storybrook Subdivision in Beautiful Fergus, Very spacious 2100 sqft, with Three Bedrooms, Three Washrooms and Full size Double Garage.. Stunning layout with 9ft Ceiling as you enter. On the right is Living/Dining combo and on the left is Wide Staircase up. Moving forward you have Beautiful open concept Upgraded Kitchen with Tall White Cabinetry, Two tone Kitchen with light grey island, SS Appliances. Huge island faces Breakfast area and open concept Family room with Gas Fireplace and Walk out to the Fenced Patio. Laundry room on the main floor and entrance to Double Garage from inside. Upstairs you have Huge primary Bedroom with 5pc ensuite and huge W/I Closet, Two spacious bedrooms and another Full washroom.Lots of extra Windows and abundant Sunshine. Great practical Layout. Extra Visitor's parking right in front of the Garage. AC already installed. Upgraded premium brick house, Very Spacious, end unit, Upgraded Tall White kitchen Cabinetry, Double Garage Beautifully staged. Huge and very Spacious Unfinished Basement presents endless opportunities for future expansion. Photos won't do justice, you have to come and see it as its beautifully staged . Just 5 min drive to Wallmart, Home hardware, Canadian tire, Freshco, Lcbo, downtown Fergus , Restaurants, New Hospital , Beautiful Elora and other amenities. (id:60365)
24 Holder Drive
Brantford, Ontario
Welcome to this stunning brand-new detached house! Step inside and be greeted by an inviting open-concept kitchen and living room, perfect for entertaining guests or enjoying cozy family evenings. The kitchen boasts sleek stainless steel appliances, adding a modern touch to the space. Conveniently park your vehicles in the attached 2-car garage, providing ease and security. Say goodbye to hauling laundry up and down stairs with the convenience of a second-floor laundry room. Plus, ensure peace of mind with the included Video Doorbell, adding an extra layer of security to your new home. Experience the epitome of comfort, convenience, and style in this remarkable property. (id:60365)
5b - 1430 Highland Road W
Kitchener, Ontario
Welcome to this stylish, low condo fee stacked townhouse, offering the best in modern living and convenience, located in the sought-after Forest Heights neighborhood of Kitchener. Upon entering, you'll be greeted by a spacious open-concept living area, ideal for entertaining, with large windows and 9-foot ceilings. The sleek kitchen is every chef's dream, featuring stainless steel appliances, and a ceramic backsplash. This home boasts two bright, inviting bedrooms, with the both bedrooms offering its own walkout to a private patio. The unit also includes the convenience of in-suite laundry. Recently painted, it's move-in ready! Ideally situated just minutes from parks, shops, restaurants, and all that Kitchener has to offer. Commuting is a breeze with easy access to public transit and major highways nearby. Don't miss out on this rare opportunity to experience urban living at its best! Schedule your showing today and make this beautiful townhouse your new home. (id:60365)
5937 Saint Anthony Crescent
Niagara Falls, Ontario
Welcome to 5937 Saint Anthony Cres, an immaculate backsplit on a mature tree lined crescent. Featuring 3 bedrooms, 2 full bathrooms, a large enclosed sunroom with walk-up from the lower level, and in-law capability. On the main level you will find a bright renovated eat-in kitchen with backsplash, a large dining room and living room with california shutters throughout. Walkout to your gorgeous oversized sunroom for seasonal living with covered walk-up from the lower level. The bright lower level features a gas fireplace, above grade windows, cozy family room, home office nook & 3 piece bath. Outside you will find a covered porch, large mature lot, great neighbours, and a great location to all amenities. Located in North Niagara on quiet crescent(no through traffic). Close to Theresa park, Stamford Center (grocery stores, banks, desirable schools), the Niagara Gorge and Niagara-on-the-Lake. The perfect home for families large and small. (id:60365)
13 - 7945 Oldfield Road
Niagara Falls, Ontario
Exquisite Luxury Townhome Move-In Ready! This Beautifully Appointed 3-Bedroom, 3-BathroomResidence Features an Attached Garage with Convenient Interior Access. The Chefs Kitchen Showcases Stunning Calacatta Quartz Countertops, a Designer Backsplash, and Premium Finishes Throughout. Elegant Flooring Flows Seamlessly Across the Open-Concept Living Space, Highlighted by Soaring Ceilings and Expansive Windows That Invite an Abundance of Natural Light. The Spacious Bedrooms Offer Comfort and Style, Perfect for Both Relaxation and Entertaining. Ideally Located Near Niagara Falls, Highways, Schools, Fine Dining, Golf Courses, and MarineLand. (id:60365)
129 Prince Charles Crescent
Woodstock, Ontario
Welcome to this stunning, approximately 3,150 sq ft, this beautifully designed residence offers a perfect blend of luxury and functionality. Featuring 4 spacious bedrooms and 5 bathrooms each bedroom with its own private ensuite this home ensures comfort and privacy for the whole family. Elegant main floor hardwood flooring, upgraded tiles, and oak stairs lead you through an open-concept layout ideal for contemporary living. The family room, highlighted by a cozy gas fireplace, is perfect for relaxed evenings, while the gourmet kitchen boasts quartz countertops, stainless steel appliances, and a separate dining area ideal for entertaining. A separate living room with a second gas fireplace adds even more charm and flexibility to the layout. A bonus den provides the perfect space for a home office, TV room, or reading nook. With 9' ceilings on both floors, extended windows, the home is filled with natural light, creating an inviting and airy atmosphere. Additional highlights include a spacious backyard , a second-floor laundry room, and a premium location near transit, shopping, parks, conservation areas, a community center, a school, and more all within walking distance. (id:60365)
122 Bridge Crescent
Minto, Ontario
WELCOME TO 122 Bridge Crescent located in a family friendly neighbourhood in Palmerston. Just about 50 minutes from Kitchener, Waterloo and Guelph. This stunning and spacious 2 storey detached home is sure to impress. Lots of natural lights, high ceiling, spacious rooms and high end finishes. The main floor open concept design is suited for entertaining guests, kitchen and dining overlooks an spacious deck, covered gazebo and a hot tub. The fully finished basement is complete with 3-pc bath, a family room, and a sauna. (id:60365)
136 Secord Street
Haldimand, Ontario
Immaculate raised ranch plus detached 32x24ft shop on 0.63 acre lot in desirable Byng area - just outside of the friendly town of Dunnville. Fully updated and fully finished on both levels - the house offers 3+1 bedrooms, and 2 full baths - an attached garage plus workshop. The main level features living room with bright front window, dining area with patio door walk out to side deck, functional kitchen, three bedrooms and a four piece bath - this level sports scraped hardwood floors throughout. Recently updated spacious lower level includes a rec room with cozy wood burning stove, large games room, an additional bedroom, a full four piece bath and of course a laundry and storage room. New carpeting throughout the lower level. Great work shop at the back of the lot (potential to put a driveway there) has concrete floor, 220 volt power and is ready for any mechanic/hobbyist to finish! Updates to the property include: roof 2021, n/gas furnace and central air replaced in 2022, all vinyl windows, sewage ejector pump installed 2019, new sump pump, new tankless water pump, generac automatic generator installed in 2024, N/gas BBQ hook up outside, updated lower level bathroom shower 2025 - and so much more! Independent septic system in the front yard, massive water cistern for potable water. Quiet area, but so close to town! (id:60365)
95 Penny Lane
Hamilton, Ontario
Stunning Upgraded Freehold Townhome in Heritage Green, Stoney Creek Welcome to this beautifully upgraded 3-bedroom, 3-bathroom freehold townhome, ideally situated in the heart of Stoney Creeks highly sought-after Heritage Green community. Boasting a spacious and functional layout, this move-in ready home is designed for both comfortable everyday living and stylish entertaining. Step inside to find modern upgrades throughout, including flooring, and elegant light fixtures, on the main floor. The gourmet kitchen is a true centerpiece, featuring a large island, quartz countertops, stainless steel appliances, and a gas range perfect for home chefs and family gatherings. Upstairs, the generous primary suite offers a walk-in closet and a private ensuite bathroom, while two additional well-sized bedrooms share a second full bath. Enjoy the convenience of second-floor laundry for easy everyday living. Outside, relax or entertain in the fully fenced backyard with southern exposure and a beautiful very private Wooden Deck ideal for sunny afternoons. Located just minutes from top-rated schools, scenic parks and waterfalls, shopping, and with quick access to the Linc and Red Hill Parkway, this home combines location, style, and practicality perfect for families and professionals alike. (id:60365)
80 Selection Heights
Thorold, Ontario
Welcome To This Spruce End Unit Townhome, Built By Empire Calderwood Communities In Phase 3 Of The Rolling Meadows Community Of Thorold. This 3-Bedroom, 2.5-Bathroom HomeIs Filled With Natural Light And Features 9-Foot Ceilings Throughout. The Main Floor Boasts Hardwood Flooring And An Open-Concept Layout, Including An Eat-In Kitchen With A Centre Island, Sunken Pantry, AndDirect Access To The Garage. The Breakfast Area Offers A Walkout To The Backyard And Overlooks The Living Room, Making It Perfect For Entertaining. The Primary Bedroom Features A Large Walk-In Closet And A 3-Piece Ensuite. A Spacious 4-Piece Main Bath, Upper-Level Laundry Room, And Two Additional BedroomsComplete The Second Floor. The Unfinished Basement Is A Blank Canvas, With A 3-Piece Rough-In Bath,Ready For You To Create The Finished Space Of Your Dreams. With A 1-Car Garage And A 2-Car Driveway (No Sidewalk), Parking Is Ample. Located In A Desirable, Up-And-Coming, Family-Friendly Neighbourhood, ThisHome Is Close To Brock University And Niagara College, And Just Minutes From The QEW, Niagara Falls,Outlet Malls, Welland, And St. Catharines. Don't Miss This Opportunity! **Appliances Now Installed** (id:60365)



