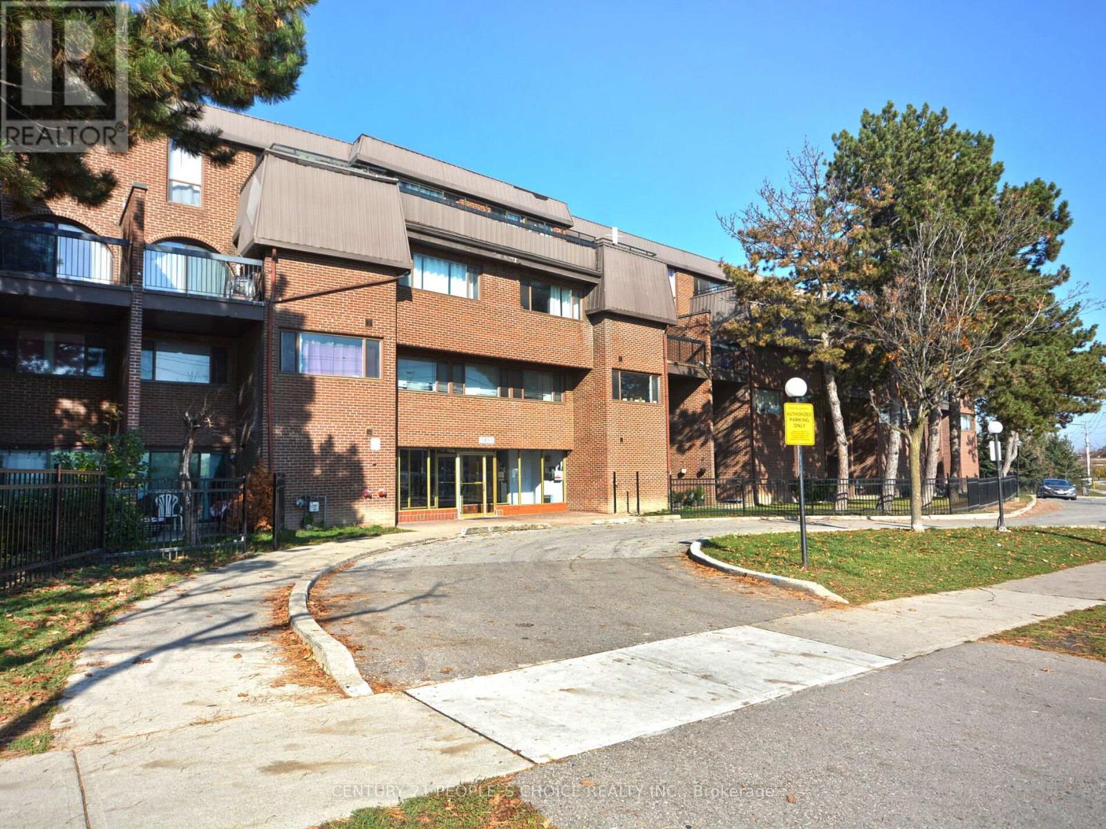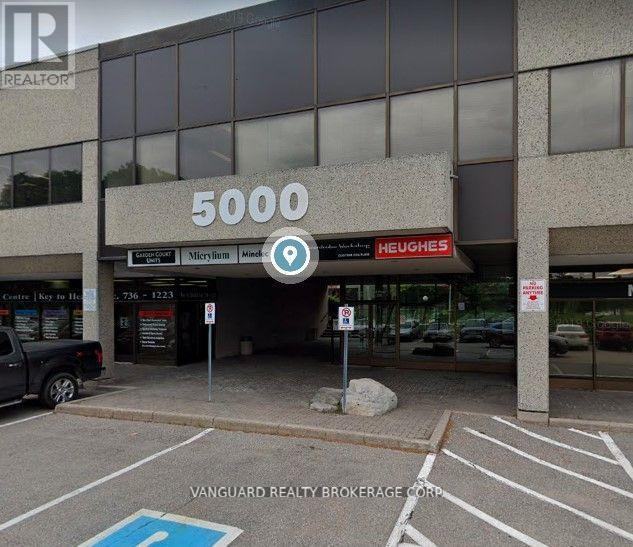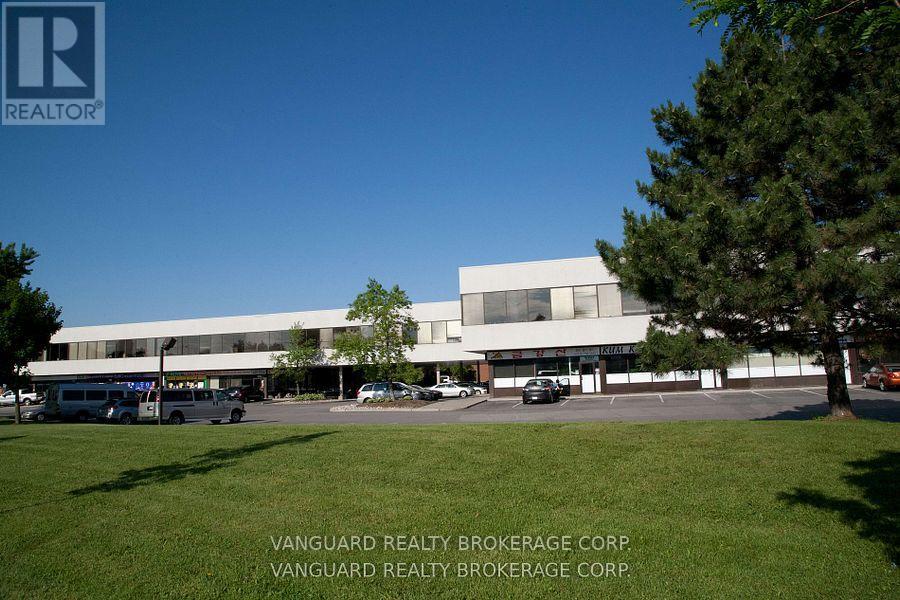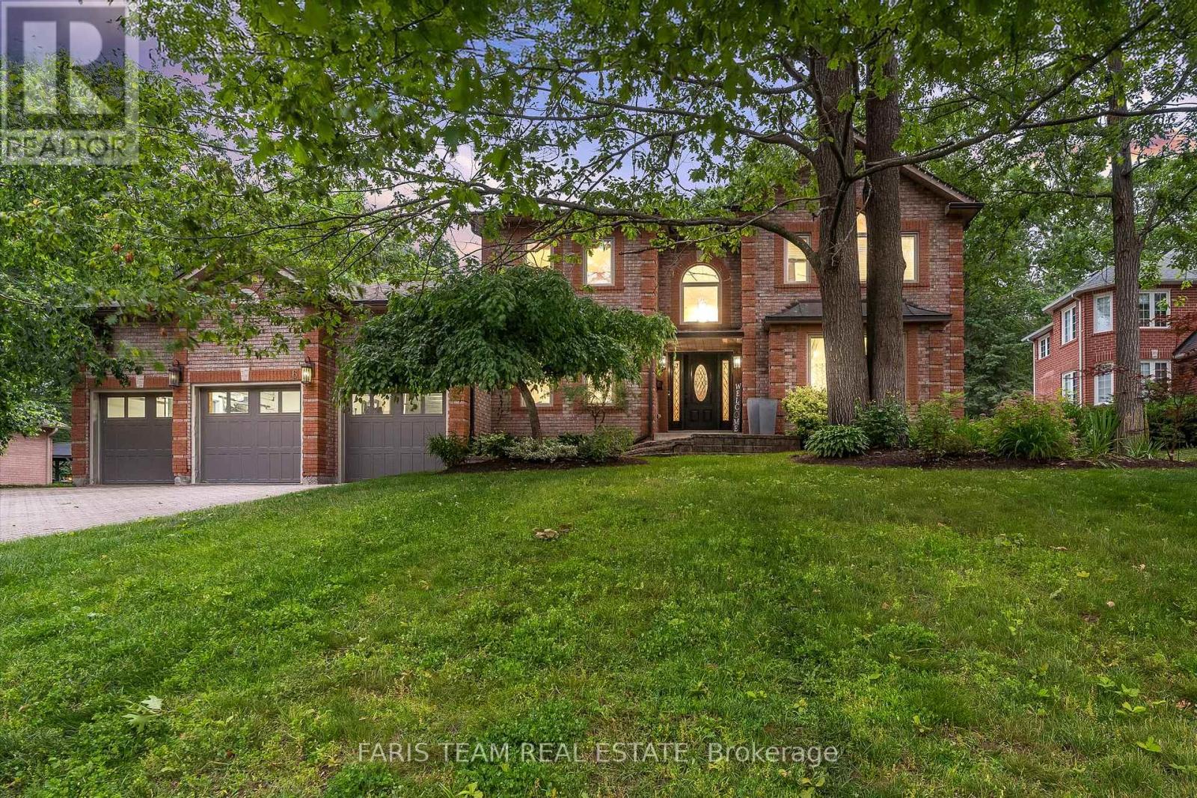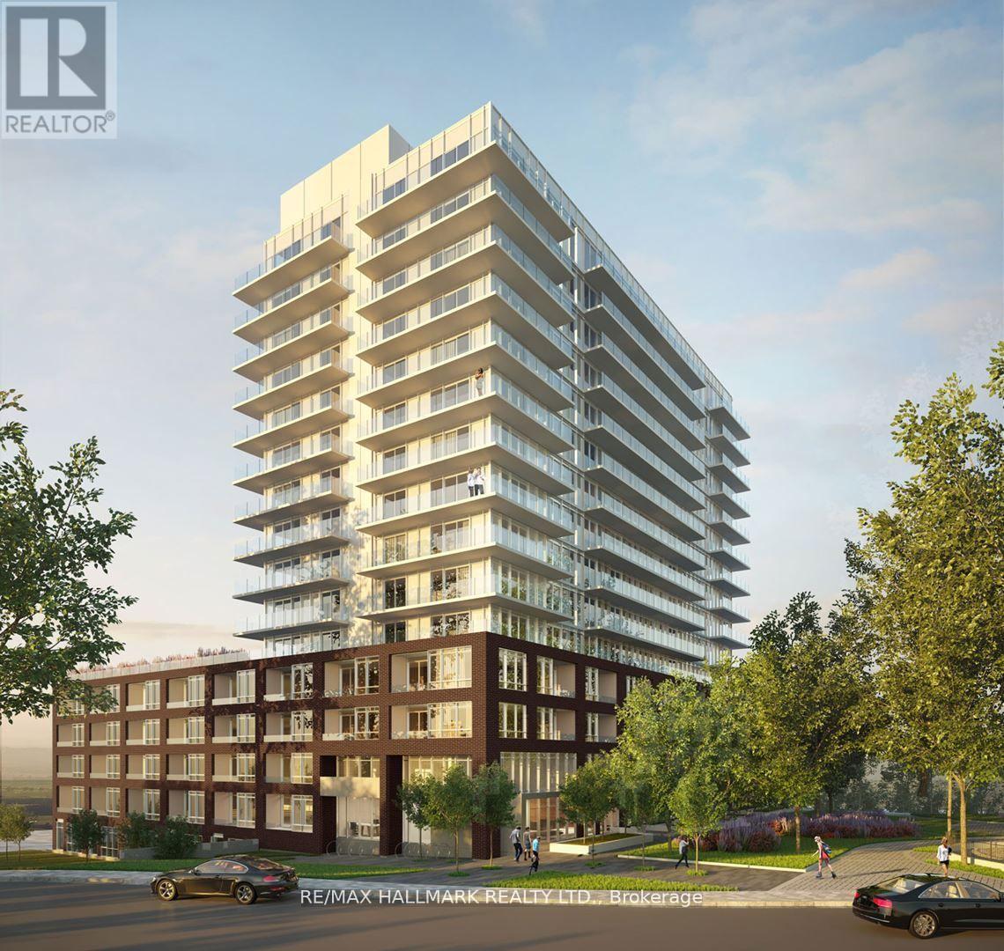Lower - 557 Perth Avenue
Toronto, Ontario
Beautiful New 1+Den Bedroom Apartment In The Heart Of The West End. Two Generous Size Rooms (Easily Used As A 2 Bed), Great for Couples & WFH. A Large Living Room & Kitchen Offering Plenty of Living Space With Dozens Of Pot-Lights Throughout Brightening The Unit All Day. A Clean White Kitchen With New Appliances. Laminate Light Flooring Throughout, With No Carpet For Easy Cleaning! Beautiful Bathroom With Glass Door, Modern Tile & Backsplash. Ensuite Private Full Size Washer & Dryer For The Ultimate Convenience. 1 Covered Parking Spot At The Back From Laneway For Tenants Use. Private Entry From Back. Great Location, Walk To St Clair Streetcar Or Down to Dupont! Spend Afternoons In Earls court Park, Morning in Bakeries & Evenings at Local Restaurants. Utilities All Inclusive! Please Note Layout: Must Walk Through Den/Bedroom To Get To Next Bedroom. (id:60365)
210 - 3455 Morning Star Drive
Mississauga, Ontario
Excellent Opportunity To Own This Property For First Time Buyer Or Investor/ Good For Senior Living/ Downsizing. Den/Office Work From Home Or Take Transit, Near To Bus Transit, Excellent Location In Highly Convenient Location. Spacious 2 Level Home With 2 Open Patios . Renovated Kitchen; Backsplash; Granite Countertop; S/S Appliances. Updated Bathrooms.Updated Kitchen, Flooring/Closets ; Pot Lights. Den Or Great Room At Main Lvl Cud B Used As Single Br. Close To All Amenities; Right Across Bus Transit, Chalo Freshco\\ Westwood Shopping Centre; Recreation Center & Library, Bank(Td,Scotia), Groceries, Medical Centre Nearby, Park,Swimming Pool, Community Centre Etc (id:60365)
207 - 5000 Dufferin Street
Toronto, Ontario
First month asking rental $2,706.83 plus HST tax. Quality 2nd Floor Walk--Up Offices. Listed Size Is Gross Rentable Sq. Footage. Net Rental Rate Is For The First Year Of The Term And Is To Escalate $1.00 psf annually. Bright and spacious unit, large windows. Please Add $1.74 Psf Management Fee to T & Op. Expenses to calculate total Additional Rent, which is estimated at $12.53 until Aug-31-2026. (id:60365)
210 - 5000 Dufferin Street
Toronto, Ontario
First month asking rental is $1,199 plus 13% HST tax. Quality 2nd Floor Walk--Up Offices. Listed Size Is Gross Rentable Sq. Footage. Net Rental Rate Is For The First Year Of The Term And Is To Escalate $1.00 psf annually. Bright and spacious unit, large windows. Please Add $1.74 Psf Management Fee to T & Op. Expenses to calculate total Additional Rent. Additional rent is $12.53 psf until Aug-31-2026. (id:60365)
223 - 5050 Dufferin Street
Toronto, Ontario
First month rental: $2,610.45 + HST tax. Quality 2nd Floor Walk--Up Offices. Listed Size Is Gross Rentable sq. footage. Net Rental Rate Is For The First Year Of The Term And Is To Escalate $1.00 psf annually. Bright and spacious unit, large windows. Please Add $1.81 Psf Management Fee to T. & Op. Expenses to calculate total Additional Rent, which is estimated at $12.90 psf until Aug-31-2026. (id:60365)
211 - 5050 Dufferin Street
Toronto, Ontario
First month rental: $2,000.91 + HST tax. Quality 2nd Floor Walk--Up Offices. Listed Size Is Gross Rentable sq. footage. Net Rental Rate Is For The First Year Of The Term And Is To Escalate $1.00 psf annually. Please Add Management Fee of $1.75 psf to T. & Op. Expenses to calculate total Additional Rent, which is estimated at $12.90 until Aug-31-2026. (id:60365)
6 Alana Drive
Springwater, Ontario
Top 5 Reasons You Will Love This Home: 1) If you're dreaming of a spacious lot surrounded by mature trees but still want to be less than 10 minutes from Highway 400, shopping, Starbucks, restaurants, and Ski Snow Valley, this location checks every box 2) Summer days are made better with a heated inground saltwater pool, and when the temperature drops, the hot tub is the perfect place to unwind under the stars 3) The heart of the home is a fully renovated, this show-stopping kitchen features granite countertops, a large island, stainless-steel appliances, and ample storage, perfect for both everyday living and entertaining 4) With four bedrooms, a main level office, and a fully finished basement there's space for the whole family to spread out and enjoy, all within a bright and expansive main level layout 5) The beautifully landscaped grounds include an irrigation system, a three-car garage with inside entry, and a long driveway with plenty of parking, ideal for guests, toys, and everything in between. 4,404 fin.sq.ft. Visit our website for more detailed information. (id:60365)
558 Hoover Park Drive
Whitchurch-Stouffville, Ontario
Welcome to This Beautiful 2-Storey Detached Brick Home Nestled in a Family-Friendly Community Near Hoover Park & Reeves Way. This Home Features 3+1 Bedrooms, 5 Bathrooms, and a Fully Finished Basement. Enjoy a Bright, Carpet-Free Interior with Pot Lights Throughout, a Gourmet Kitchen with Granite Counters, Stainless Steel Appliances & Pantry, Plus a Cozy Family Room with Gas Fireplace Overlooking the Backyard.The Primary Suite Boasts a 5-Piece Ensuite & Walk-In Closet. Hardwood Flooring Flows Through All Principal Rooms and Bedrooms. Walk Out from the Mudroom to a Private Yard and Detached 2-Car Garage with Lane Access. Total Parking for 3 Vehicles.Close to Parks, Top-Rated Schools, and Public Transit. Ideal for Families Seeking Comfort, Style & Convenience. Dont Miss This One! (id:60365)
Main - 64 Royal Orchard Boulevard
Markham, Ontario
Welcome to a stunning, one-of-a-kind residence nestled in the highly sought-after Thornhill/Royal Orchard neighborhood. 3 Bedrooms and 2 +1 Bathroom. Move-In Ready With All The Bells & Whistles. A Rare Find In A Prime Location. Must Be Seen! (id:60365)
1104 - 185 Deerfield Road
Newmarket, Ontario
Turnkey Luxury Living Fully Furnished! Move right in and start enjoying this stunning 3-Bedroom, 2-Bathroom Corner Suite with 1,159 sq. ft. of open-concept living and an expansive 350 sq. ft. wrap-around balcony showcasing spectacular south & west views. Every detail is designed for comfort and style nearly 9-ft ceilings, floor-to-ceiling windows, automatic shades, and tasteful, high-quality furnishings included.The spacious layout flows seamlessly from the modern kitchen to the dining and living areas, making it the perfect home for both entertaining and everyday living. Simply bring your suitcaseeverything else is ready for you.Convenience is unmatched with underground parking steps from the entrance and a private locker for extra storage. Enjoy resort-style amenities: fitness centre, kids playroom, theatre, conference room, concierge, bike storage, and guest suite.Located just off Davis Drive, youre steps to transit, minutes to Upper Canada Mall, and surrounded by shops, dining, and highways for easy commuting.Bright, stylish, fully furnished, and ready to impressthis rare opportunity to lease one of the buildings most desirable units wont last long! (id:60365)
1602 - 8200 Birchmount Road
Markham, Ontario
Bright & Spacious, Open Concept 2 Br+ Den Unit In The Heart Of Downtown Markham, Clear Views With Balcony 0/Looking Circle Courtyard & 2nd Br 0/Looking Park & River. Family-sized modern Kitchen with Quartz Countertops & Double Sink. Great Building Amenities 24 Hr Security, Swimming Pool & Sauna, Theatre Rm, Roof Garden/BBQ, Etc. Close To All Amenities Supermarket, LCBO, Shops & Restaurants, Schools, Public Transit, Hwy Access, Unionville Main St, & Much More! (id:60365)
Bsmt - 64 Royal Orchard Boulevard
Markham, Ontario
Fully Finished 2 Bdrm Basement Apartment W/Separate Entrance. Move-In Ready With All The Bells & Whistles. A Rare Find In A Prime Location Must Be Seen! (id:60365)


