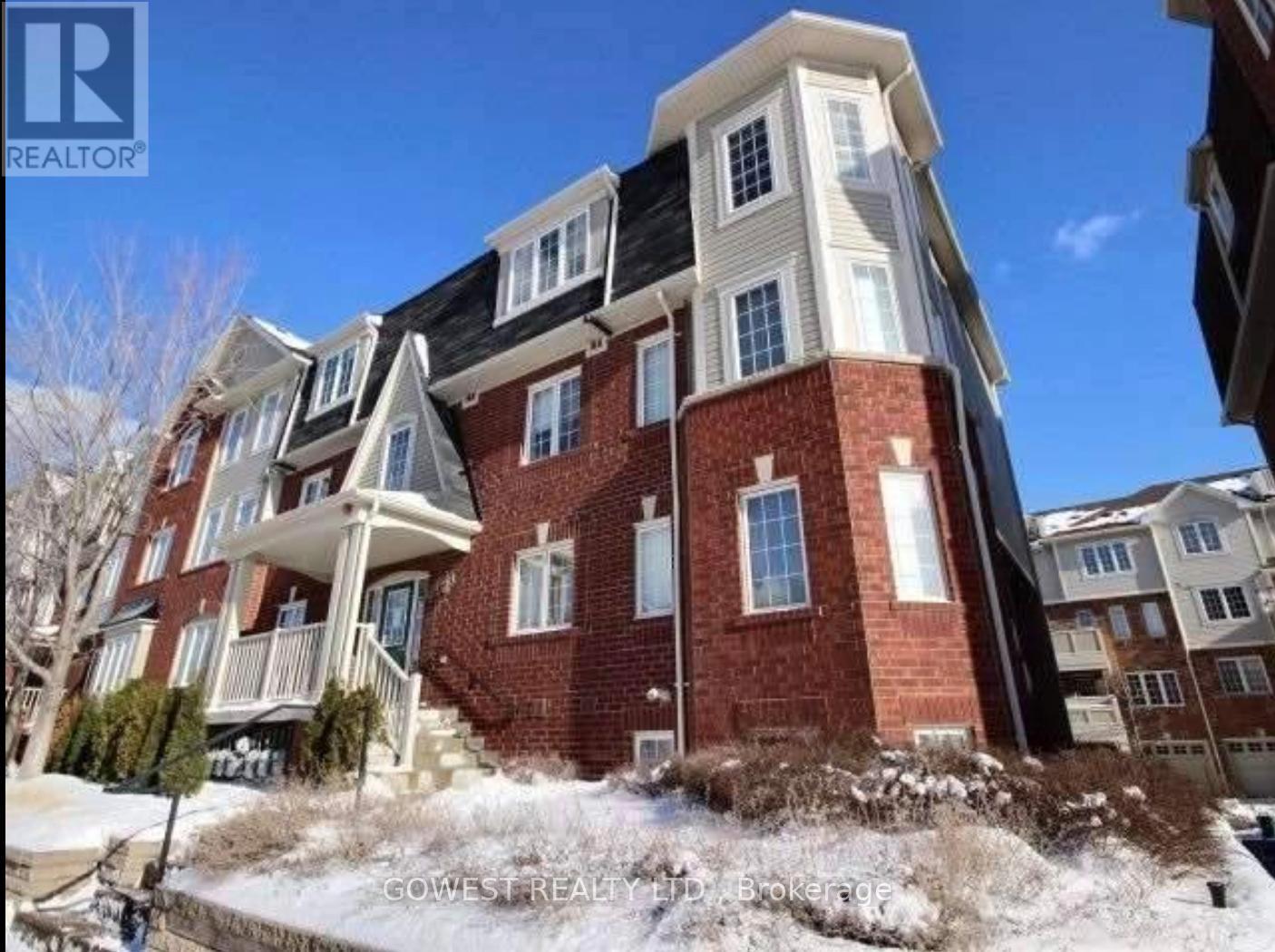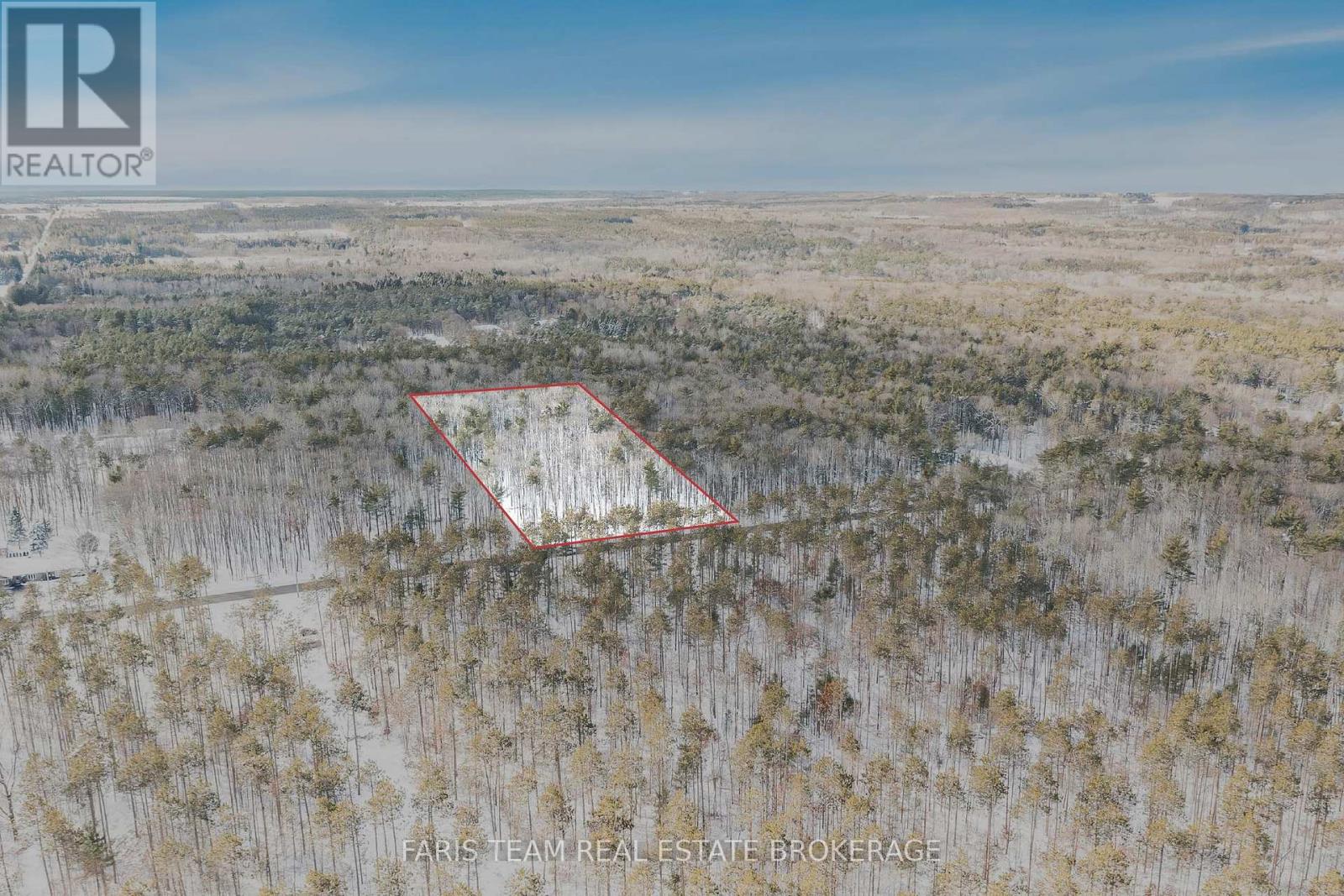5 - 614 Shoreline Drive
Mississauga, Ontario
Beautiful Stacked Town House In Excellent Location. Spacious, Bright Unit Features Hardwood Floors In Living Area, Dining And Den. Bright Kitchen With W/O To Private Terrace-Like Balcony, Garage With Direct Access To Unit. 2 Large Bedrooms Plus Den For Your Office And Nursery. Parking For 2 Cars And Ensuite Laundry. Complex Located In The Desirable Location. Close To All Amenities, Parks, Schools, Shopping And Hospitals, Go Train. Hwys (id:60365)
2105 - 215 Queen Street E
Brampton, Ontario
This 2 Bedrooms, 2 Bathrooms Condominium unit with Hardwood Floors, Granite Counters, Stainless steel appliance, tumble Stone Back Splash & Upgraded Trim & Doors. There Are Two Parking Spots & one Locker with The Beautiful Balcony, Live Indoors & Enjoy Outdoors. S/S Fridge-Stove-Dishwasher-Microwave. Washer & Dryer- All Window Coverings, One Locker & Two Parking Spaces. (id:60365)
3 - 0 Winston Churchill Boulevard
Caledon, Ontario
Rare 1-Acre Lot Prime Location! UK A unique opportunity to own a hard-to-find 1-acre lot ready for one dwelling unit. Located in a highly sought-after area near Brampton and Halton Hills, this property offers convenience and accessibility, just off Mayfield and Winston Churchill Boulevard. Ideal for builders or end users, providing endless possibilities to design your dream home. A well-shaped lot with ample space for various layouts and future potential. Surrounded by nature yet close to urban amenities, schools, shopping, and major highways. A rare investment opportunity in a rapidly growing area. Don't miss out on this exceptional property act fast! (id:60365)
Unit 1 - 0 Winston Churchill Boulevard
Caledon, Ontario
Rare 1-Acre Lot Prime Location! UK A unique opportunity to own a hard-to-find 1-acre lot ready for one dwelling unit. Located in a highly sought-after area near Brampton and Halton Hills, this property offers convenience and accessibility, just off Mayfield and Winston Churchill Boulevard. Ideal for builders or end users, providing endless possibilities to design your dream home. A well-shaped lot with ample space for various layouts and future potential. Surrounded by nature yet close to urban amenities, schools, shopping, and major highways. A rare investment opportunity in a rapidly growing area. Dont miss out on this exceptional property act fast! (id:60365)
Unit 2 - 0 Winston Churchill Boulevard
Caledon, Ontario
Attention Brothers & Investors!!! This is a once-in-a-lifetime chance to own picturesque lot, offering breathtaking views of Halton Hills to the west. This lot provides the perfect setting of your dream home. Imagine just a minutes walk to Brampton, with Halton Hills directly across the street! The location is truly unbeatable. Ideal for family to Build Dream House. Don't miss out on this extraordinary opportunity! (id:60365)
48 Northface Crescent
Brampton, Ontario
Absolutely Gorgeous Upgraded 4 Bedroom Detached House ( Upper Level ) Located In High Demand Community! No Carpet! Beautiful Stained Hardwood On Main & 2nd, Matching Oak Stairs, Metal Pickets! Upgraded Kitchen: Dark Extended Cabinets W/Molding, Quartz Counters! High End Appliances! ! Spacious Bedrooms!2 Full Baths Upstairs. Excellent Location!!! Close To Bus Stop , Piazza , Highways And Other Amenities. (id:60365)
10 Wexford Road
Brampton, Ontario
Spacious 2-bedroom basement unit offering functional layout and private entrance. Includes 1 parking and all utilities. Convenient location near transit, schools, and shopping. Suitable for responsible tenants. No pets. No smoking. (id:60365)
1028 - 1100 Sheppard Avenue W
Toronto, Ontario
[Dec. 1st Move-In] "Westline at Downsview Park" at 100 Sheppard Avenue West. Its one of Toronto's largest neighborhoods. Bright 1BED + DEN, Unobstructed view with large balcony. Modern Kitchen. Den can be use a second bedroom. TTC Bus stop in front of Building. 5min walk to Sheppard West Line 1 subway Station. Easy Subway Ride to Yorkdale Mall, York University, Union Station. Minutes from TTC, YRT, and GO Transit, Highway 401, Highway 400, as well as Allen Expressway. 24-Hour Concierge Service with amazing amenitiesFitness Centre, Yoga/Stretch Area, Entertainment Area, Rooftop, BBQ Dining and much more. 1 Locker are included. (id:60365)
4504 - 50 Absolute Avenue
Mississauga, Ontario
Absolutely stunning 2-bedroom, 1-bath condo on the 45th floor! Approx. 785 sq.ft. with breath taking southeast panoramic views of Mississauga & Toronto. Bright, functional layout with floor-to-ceiling windows. Enjoy top-tier amenities: 2-storey gym, indoor/outdoor pools, basketball & billiards. Steps to Square One, transit, highways, and everything the city center offers. A must-see for lifestyle and convenience! (id:60365)
Main Level Only - 32 Michelangelo Boulevard
Brampton, Ontario
Main Level for lease. Basement can be included if required. Amazing Custom Gated Castlemore Estate Dream Home On Approximately 2+ Acre Lot With A Custom 5 Car Garage!! Upgraded/Updated Throughout Finest With Only The Best Materials. Grand Porch & Foyer With Crown Molding. Huge Formal Rooms Throughout, Including A Master-Chef's Gourmet Kitchen With Granite Counter. Gleaming Hardwood Flrs, Only 30Min To Downtown Toronto, 15 Min To Pearson Airport. Basement is vacant. (id:60365)
Lot 3 Plan 51m1249 Township Of Tiny
Tiny, Ontario
Top 5 Reasons You Will Love This Property: 1) An exceptional chance to claim one of the final available lots in this renowned estate community 2) Sprawling 2.286-acre wooded property, providing an inspiring setting to design and build your custom dream home surrounded by natural privacy 3) Situated among distinguished estate homes, offering an elegant, well-established neighbourhood suited to both family living and peaceful retirement 4) Conveniently located just minutes from local amenities, schools, beautiful beaches, golf courses, and scenic trails, offering the best of lifestyle and location 5) Set on a quiet, low-traffic court in one of Tiny's most desirable pockets, with nature and quality homes all around. (id:60365)
78 Christy Drive
Wasaga Beach, Ontario
Welcome to a charming 1-bedroom lower-level suite in the heart of Wasaga Beach. This bright, finished walk-out basement features a full kitchen, spacious bedroom, bathroom, in-unit laundry, and includes one parking space. Ideally located on a quiet street just minutes from pristine beaches, shopping, dining, recreation centre, pickleball courts, golf courses, and schools. A comfortable and convenient place to call home. (id:60365)





