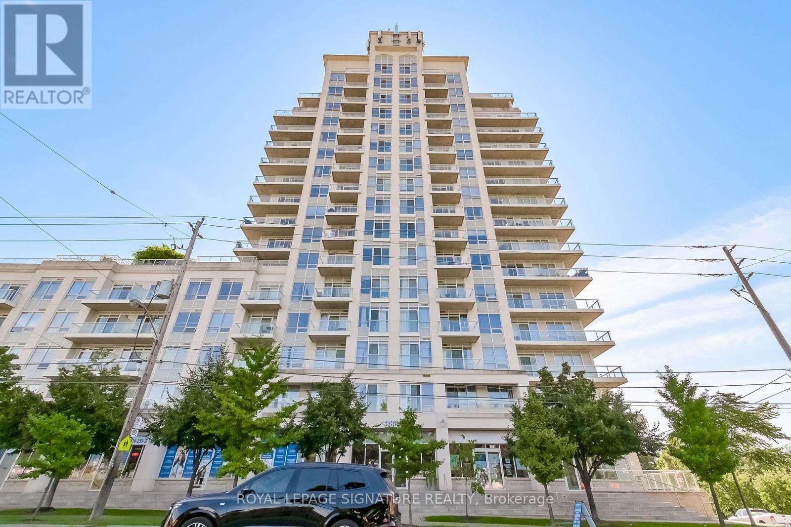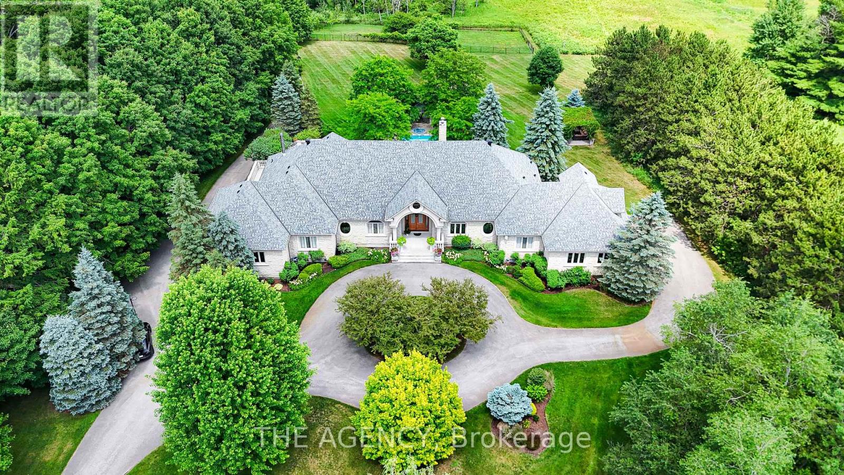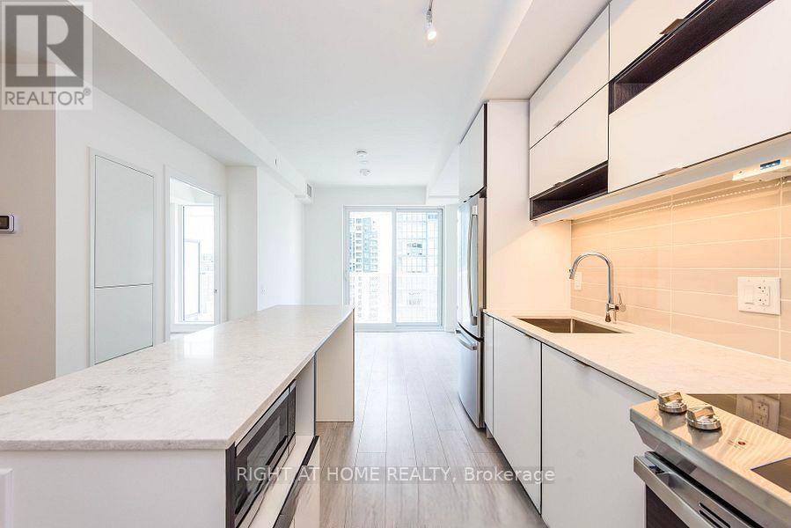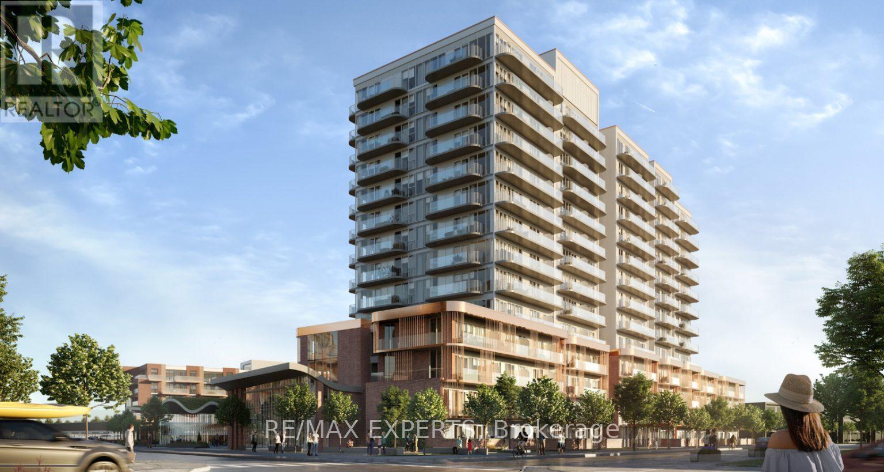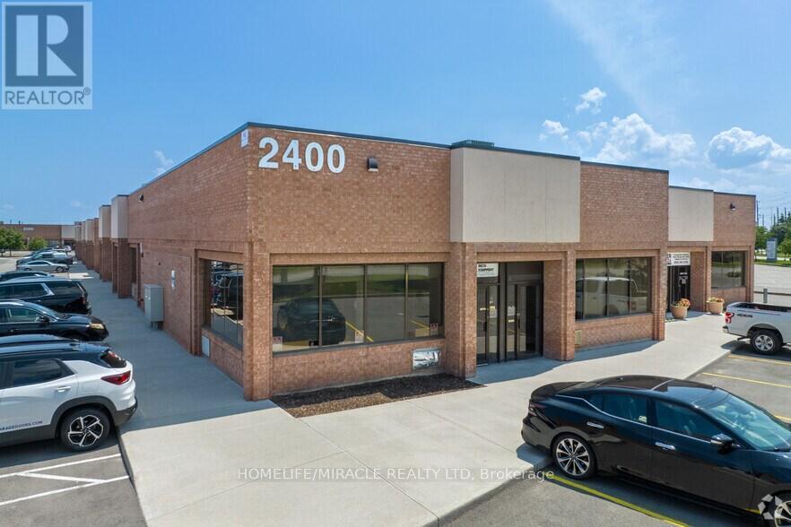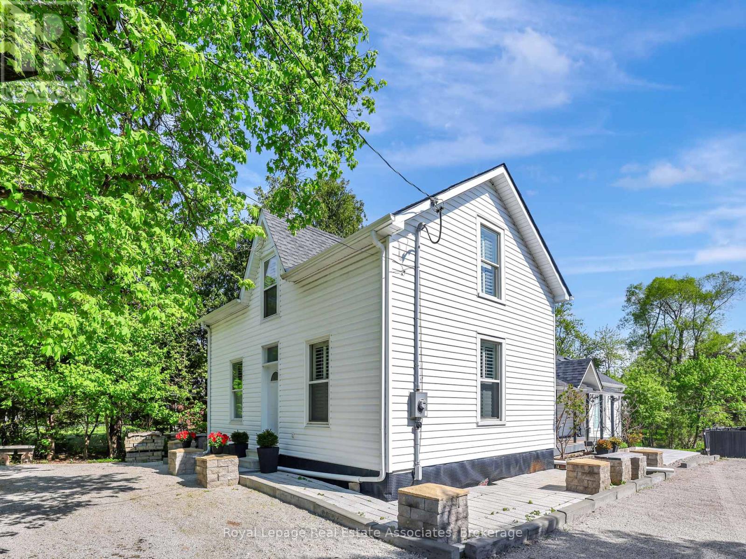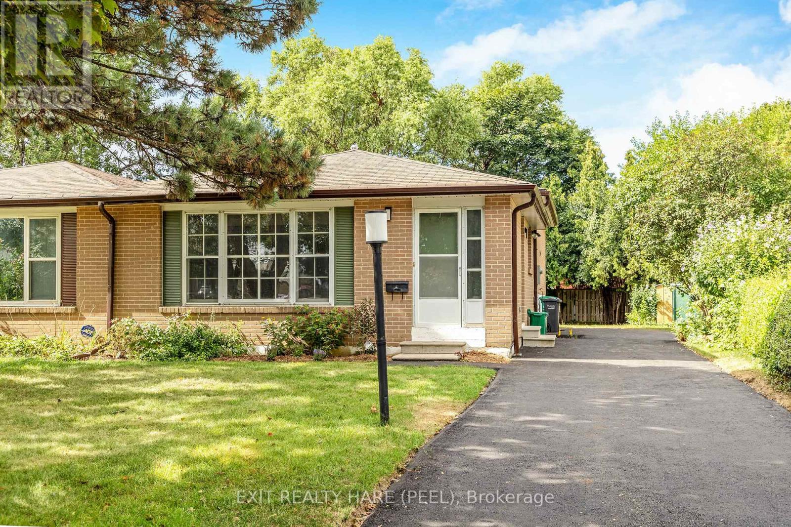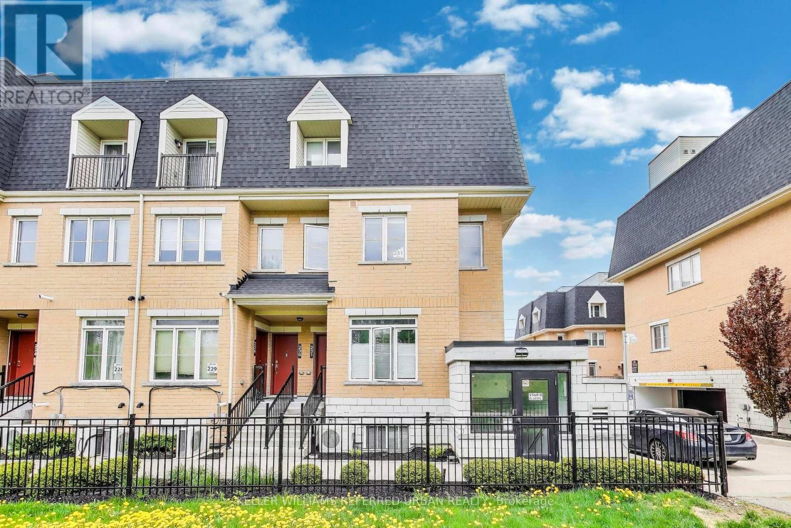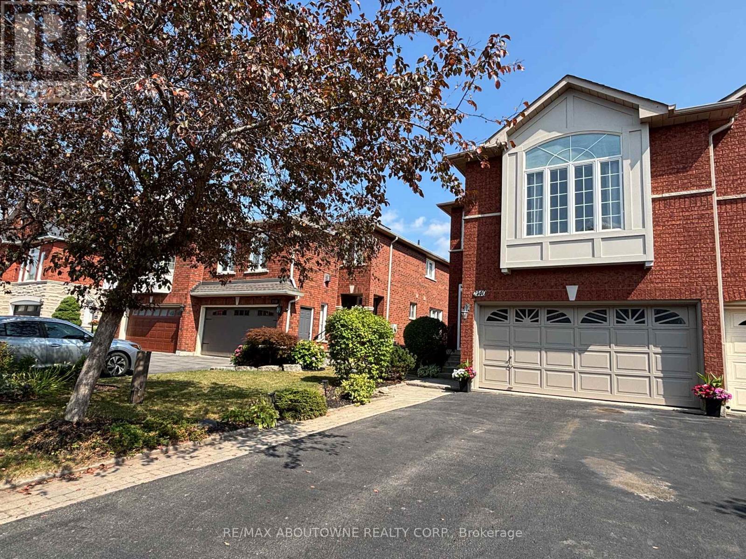320 - 3865 Lake Shore Boulevard W
Toronto, Ontario
Welcome to Aquaview Condominiums -- Discover this spacious and bright 1+ Den unit, ideally situated near Lake Ontario, adjacent to Marie Curtis Park and just steps from Long Branch GO Station for easy commuting. Approximately 795 sqft. of interior space plus a 48 sqft. south-facing balcony, this sunlit suite features: Primary Bedroom with a walk-in closet and a private 4-piece ensuite, Additional 3-piece bathroom for guests, Versatile Den, perfect for a home office or guest space, Open-concept living, dining and kitchen area -- ideal for entertaining. Stylish kitchen with granite countertops, breakfast bar and stainless steel appliances including fridge, stove, built-in microwave and built-in dishwasher. Ensuite Laundry with Washer/Dryer. Included: 1 underground parking space. Luxury Amenities: Party Room, Exercise Room, Concierge and Stunning rooftop deck/garden with BBQs, hot tub and seating area with lake views. Location Highlights: Steps to Long Branch GO, Transit, parks, children's playground, waterfront trails and Lake Ontario. Minutes to golf courses, local dining and shops. Don't miss this exceptional opportunity to live in a serene, well-connected waterfront community and make this condo your new home! A Must See! (id:60365)
408 - 1379 Costigan Road
Milton, Ontario
From morning coffee to sunset cocktails, the southwest-facing balcony overlooking a serene ravine sets the perfect backdrop. Welcome to 408-1379 Costigan Road, where every detail has been designed for comfort and style. This spacious two-bedroom, two-bath condo spans 1,029 sq. ft. and includes the rare bonus of both surface and underground parking. The heart of the home is its beautifully renovated kitchen, featuring quartz counters, shaker cabinetry, and sleek LG appliances - all brand new in 2023. Inside, soaring nine-foot ceilings and hardwood floors create an inviting, open atmosphere. The primary retreat offers a walk-in closet and ensuite, while the second bedroom is ideal for guests or a home office. With parks, schools, shopping, and transit minutes away, this home is where modern living meets natural beauty. (id:60365)
18387 The Gore Road
Caledon, Ontario
Discover That Form A Private Paradise, This Stunning Property Boasts Over 10,000 Square Feet Of Gorgeous Living Space On Almost 25 Acres Of Prime Land. Lovingly Cared For And Kept in Perfect Shape, This One-Of-A-Kind Home Mixes Classic Charm With Timeless Beauty. Step Inside To Enjoy Top-Notch Woodwork, Warm Solid Walnut And Cherry, And High Ceilings That Make Every Moment Feel Magical. Huge Floor-To-Ceiling Windows Fill The Rooms With Sunshine, Smoothly Leading Out To A Massive Terrace From The Main Bedroom, Living Area, Dining Space, And Prep Kitchen. Treat Yourself To The Pro Chef's Kitchen, Complete With A Classic Pizza Oven Ready To Impress Your Friends And Fire Up Amazing Meals. A Whole Floor Built For Fun And Games, Flowing Right Into A Backyard Oasis Like Your Own Private Resort, Full Of Endless Chill Vibes And Joy. The Smart Design Keeps Everything Flowing Easily, Plus There's A Separate Workshop And Lush Garden. Drive Through The Grand Gates, And Those Tall Trees Welcome You With A Peaceful Hug That You'll Never Forget. This Isn't Just A House It's A Smart Investment And The Ultimate Blend Of Cozy Indoor Luxury And Dreamy Outdoor Living. Grab This Once-in-A-Lifetime Chance To Dive Into Pure Bliss Book Your Private Showing Today And Walk Into A World Of Total Wow! (id:60365)
701 - 4065 Confederation Parkway
Mississauga, Ontario
Spacious 1+1 condo. Functional open-concept living at 4065 Confederation Pkwy in the heart of Mississaugas City Centre. Features a modern kitchen with stainless steel appliances, center island, and in-suite laundry. Includes private balcony and 1 parking spot. Steps to Square One, Celebration Square, transit, dining, and more. Building offers concierge, gym, yoga studio, party room, and additional amenities. (id:60365)
101-220 Missinnihe Way
Mississauga, Ontario
Welcome to Brightwater at Port Credit! This brand new, sought after, ground floor corner unit 3 bed+ den 3 bath condo townhouse features spectacular views of Lake Ontario from both the large patioand walk out balcony. The patio has natural gas for BBQ, and accesses the modern, open concept mainfloor, which features a fresh look with floor to ceiling windows, built in appliances, an islandwith quartz countertop, and ample space for entertaining friends and family. On the second floor,the wide balcony is accessible from not one, but two of the bedrooms, letting in an abundance ofnatural light. Building amenities include a gym, party room, office area, and patio space. PortCredit boasts tons of amazing restaurants, the marina, parks, grocery stores, libraries, communitycenters, shops, schools, and the Port Credit GO Station, with access made even easier through thedesignated Brightwater Shuttle Services, which often run every half hour. Don't let this opportunitypass you by! (id:60365)
13 - 2400 Wyecroft Road
Oakville, Ontario
Well Maintained, Spacious Office in Desirable Location. Lots Of Possibilities, Has A Big Window If Need Exposure,Utilities Are seperate, Can Suit Any Office Business (Lawyer, Accountant, Insurance, Etc.) Or A Showroom.Office Space Finished With Ceramic Tile Flooring And 2Pc Bathroom. (id:60365)
79 Tremaine Road
Milton, Ontario
Welcome to 79 Tremaine Road, where country charm meets modern convenience in perfect harmony. Nestled on the outskirts of Milton, just moments from the scenic Kelso Conservation Area, this captivating property offers the best of both worlds-tranquil rural living with easy access to all the amenities the town has to offer. Step inside the main century-old home and be greeted by the warmth of rustic hardwood flooring that flows through the inviting living room. A bright and airy office at the front of the home provides the perfect workspace, while a well-appointed four-piece bathroom adds to the homes functionality. Upstairs, two generously sized bedrooms and an additional bathroom provide comfort and space for the whole family. At the heart of the home, the expansive open-concept dining room and kitchen create an inviting atmosphere for gatherings. A striking wood ceiling, stainless steel appliances, and a convenient side entrance enhance this space, blending character with modern updates. But the real showstopper? A breathtaking primary suite that exudes elegance and tranquility. Featuring soaring wood cathedral ceilings, skylights, and an abundance of natural light, this retreat is nothing short of spectacular. California shutters throughout the home offer an extra touch of sophistication. And just when you think it cant get any better-it does! This property also boasts an impressive 25' x 50' heated workshop, equipped with two 60-amp electrical panels to support all your business, hobby, and entertainment needs. The upper level of this versatile space is a fully finished entertainment oasis, complete with laminate flooring, pot lights, a balcony, heating and air conditioning, a 3pc bathroom, wet bar, games room, and a dedicated movie room. To top it all off, the stunning views of the Niagara Escarpment provide an ever-changing backdrop of natural beauty, making this home a rare gem. Plus, the deleted 401 bridge, now has traffic on Tremaine road down to a minimum. (id:60365)
5 Garside Crescent
Brampton, Ontario
Stunning 3-level Back-split with new floors, newly renovated bathrooms, new kitchen and freshly painted throughout! 1743 sq ft with 3 bedrooms/3 bathrooms. The electrical panel has been newly replaced and was ESA inspected (Certificate available upon request). Basement is also newly finished with a small kitchenette/wet bar, a 3 pc bath and above grade windows. Driveway is newly paved and accommodates up to 4 cars. Roof shingles have been replaced recently, new windows and new CAC. Enjoy a large private backyard with tons of room for gardens. This home is move-in ready! (id:60365)
528 - 5233 Dundas Street W
Toronto, Ontario
Welcome to this beautifully maintained condo offering 2 spacious bedrooms plus a versatile den and 2 full bathrooms in the heart of the Islington-City Centre West community. This bright and functional layout is perfect for professionals, small families, or downsizers seeking convenience and modern living. Enjoy a sleek kitchen, open-concept living and dining space, and large windows that invite plenty of natural light. The primary bedroom features an ensuite bath and generous closet space. The additional den is ideal for a home office or guest room. Located just steps from Six Points Park (1-minute walk) and Greenfield Park (8-minute walk), you'll love the balance of green space and urban convenience. With street-level transit only a 2-minute walk away, commuting is a breeze. Close to shopping, dining, schools, and easy highway access.This is urban living with everything at your doorstep, don't miss out! (id:60365)
231 - 380 Hopewell Avenue
Toronto, Ontario
Finally a condo townhouse that doesn't feel like a shoe box or a staircase with a mortgage. This beautifully renovated corner unit at the quiet back of the complex gives you more where it counts: windows on two sides, freshly painted walls, custom wainscotting, and a layout that actually works for real life. The main floor has open-concept living and dining, plus a rare powder room-no more guests sprinting upstairs. The second level features two bedrooms: a generous primary that fits real furniture and a second bedroom perfect for a nursery, home office, or both. Need a break from each other? With living on the main, bedrooms upstairs, and a private rooftop terrace up top, there's room to spread out (and breathe). It's everything you wish you could afford in a detached home but without the seven-figure price tag or the weekend maintenance list. Fire up the BBQ, kick back on the terrace, and enjoy stress-free living. Heated underground parking keeps your car warm and dry all winter, and the garage exit is steps from your front door. Plus, you're just minutes to Walter Saunders Park (with a playground and room to run), and TTC access is a breeze, 4-minute walk to the nearest bus stop, 8 minutes to the subway, and almost as close to the future Eglinton LRT (because yes, its really happening). All in a family-friendly neighbourhood where homes go for double the price. You don't have to compromise on lifestyle just square footage you don't want to clean. Yes, parking and a locker are included because hauling groceries without them is a nightmare. Two bike storage spots for weekend rides or pretending you're that person. All the essentials stay: fridge, stove, built-in dishwasher, stacked washer/dryer, microwave range hood, all light fixtures, and window coverings. Just bring your furniture and your best housewarming playlist. Plus storage for 2 bicycles! (id:60365)
1459 Grosvenor Street
Oakville, Ontario
**Desirable Friendly Family Community** This 3 bedroom home is located on a large pool-sized lot, in a highly walkable area. Steps from Holy Family Catholic School and Sheridan Elementary School and walk to Falgarwood Public School. It is also situated in Top Rated Highschool district-Iroquois Ridge High School and Sheridan College. A short stroll to Iroquois Ridge community /recreation centre, public library, and Upper Middle Mall. There are many restaurants at Upper Middle Mall and stores, including Metro, Shoppers Drug Mart, as well as a doctor's office. The interlock driveway leads to an oversized spacious garage with very high ceiling with inside entry into the foyer and convenient powder room. The main floor features gorgeous new hardwood flooring in foyer, living room and dining room. Large bright living room with sliding doors to your private stone patio and fully fenced large backyard. The dining room is just a few steps up which overlooks the living room. Connected to the dining room is the eat-in kitchen, waiting for you to upgrade to your taste.Neutral décor throughout home. Three generous sized bedrooms on second level with new broadloom. The primary bedroom overlooks the backyard and has a walk- in closet and a two-piece washroom with new vanity, sink, toilet and flooring. The 2nd floor main washroom also features a new vanity, sink, toilet and flooring. Cozy family room with gas fireplace on lower level and bright laundry room. Unfinished lower level has a large room which could be a games room or hobby room, plus utility room and storage. Rich hardwood flooring (2025) Neutral broadloom (2025) New Furnace (2024), Shingles (0-5Yrs new), Central Vacuum & attachments and garden shed. Spacious layout with endless potential, opportunity to create the home of your dreams. Friendly neighborhood close to schools, parks, nature trails, public transit, Go Station and highways. (id:60365)
2140 Glenhampton Road
Oakville, Ontario
RARE offering!!! Double car garage with inside entry to garage, Starlane Semi-Detached home in a family oriented Westmount neighbourhood. Freshly painted home with marble floor in foyer, updated bathrooms, no carpet in the house, pot-lights, great room with hardwood floors and gas fireplace, Brand new kitchen cabinets door with soft close, Eat-In kitchen with pot light, S/Steel appliances, marble floors, stone backsplash, separate bright family room with 10' ceiling. Great size primary bedroom with Ensuite and W/In closet. Freshly painted Finished basement with new laminate floors, full bathroom and potential separate entrance through the garage. Fully fenced backyard with shed and cedar deck. Newer roof, furnace and a/c. Central vacuum - (2024), brand new built-in microwave. Freshly painted double car garage. Walk to the schools, public transit and just minutes from major Highways, shopping, restaurants and Hospital. (id:60365)

