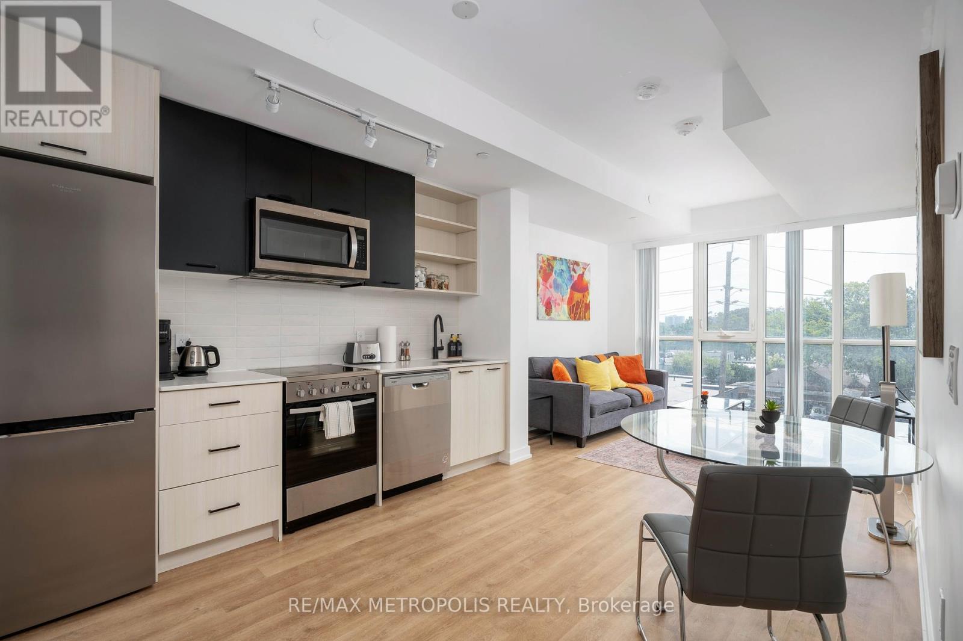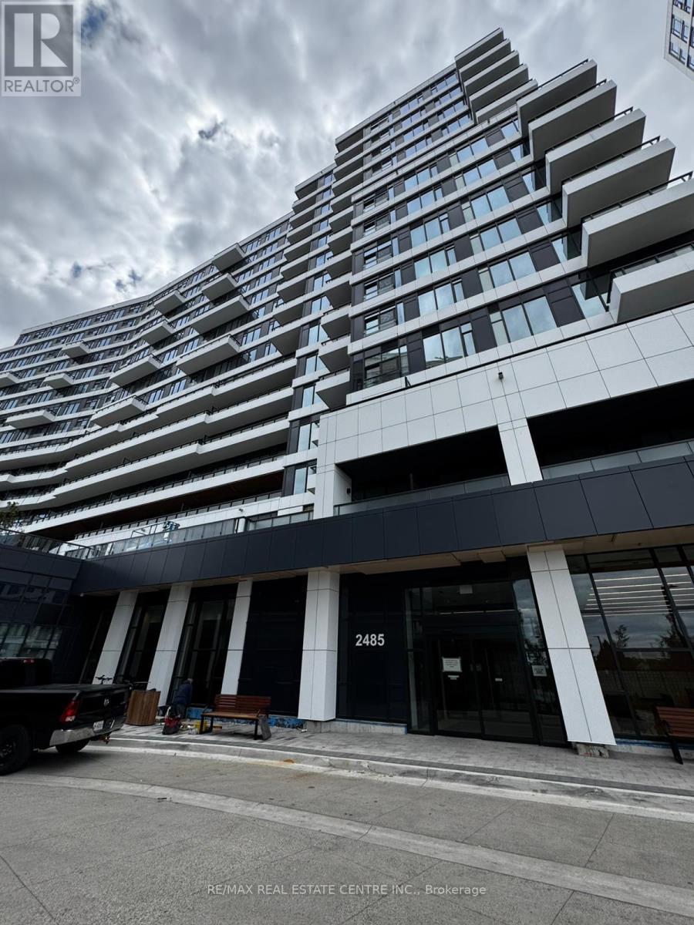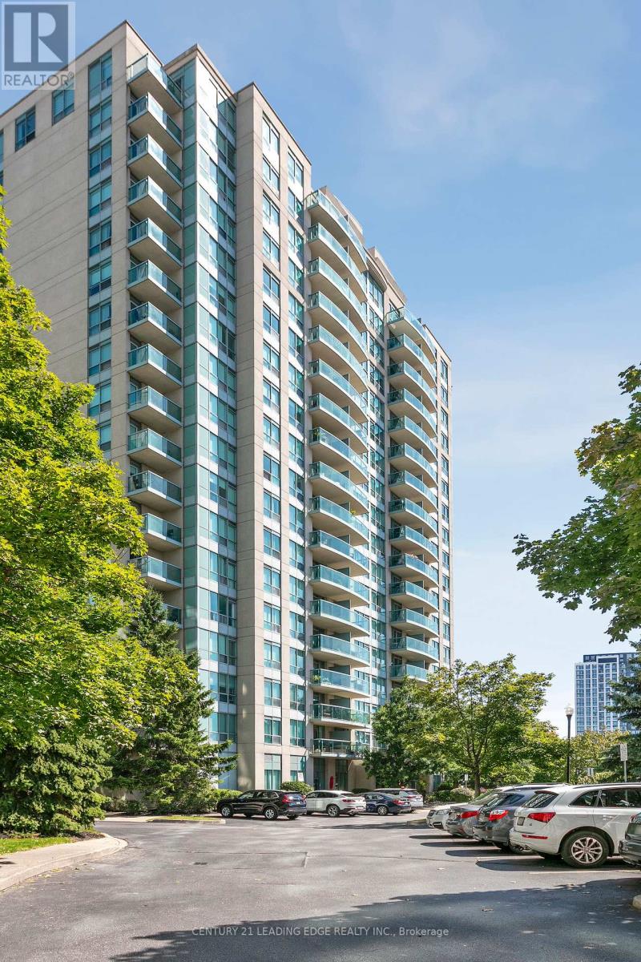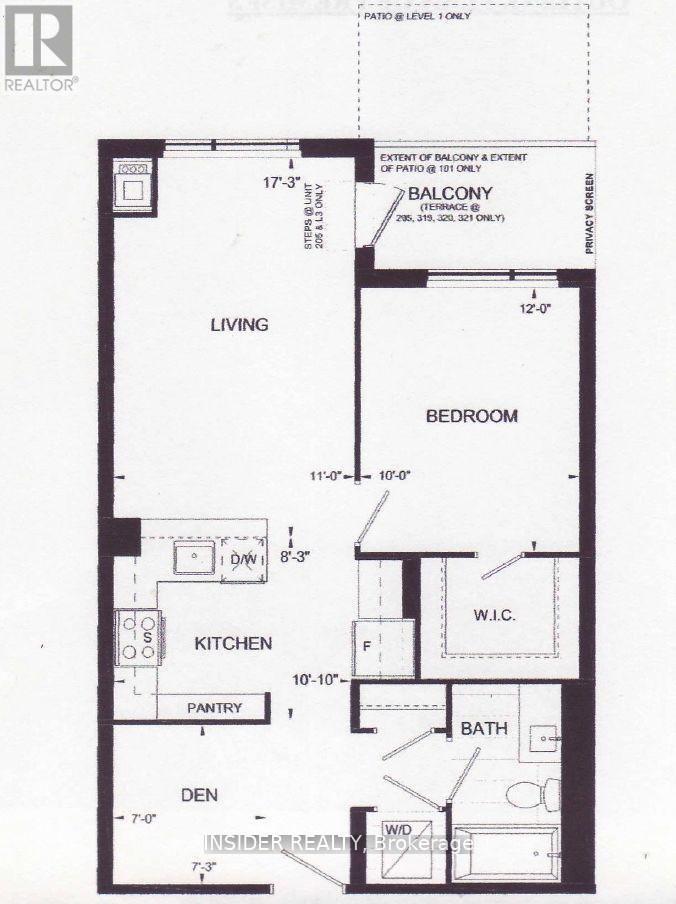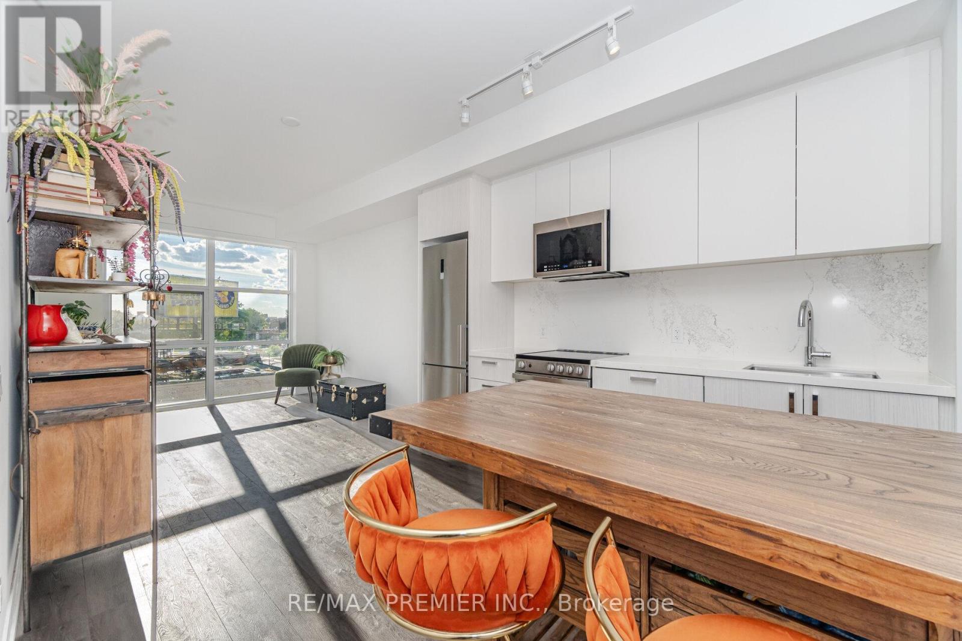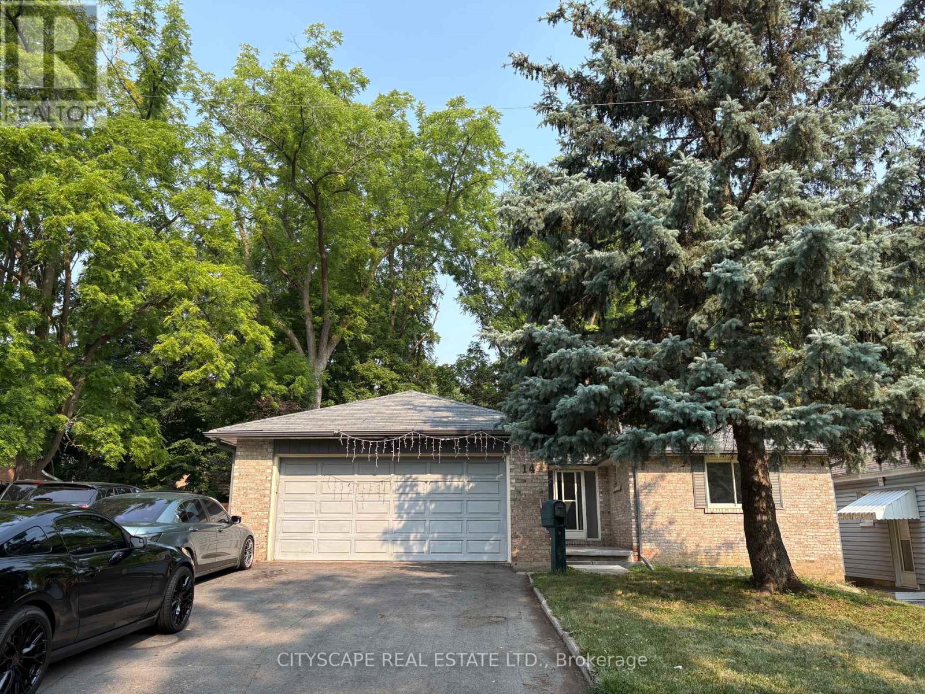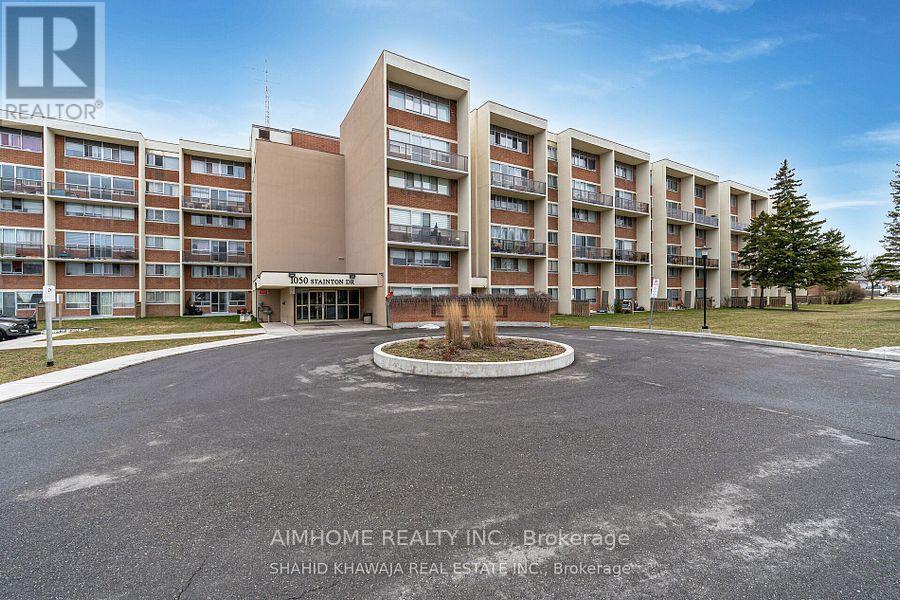407 - 2300 St Clair Avenue W
Toronto, Ontario
(Open house every Sat/Sun 2-4pm by appointment only.) Welcome to Stockyard Condos by Marlin Spring Developments nestled in the heart of The Junction a prestigious Toronto neighbourhood. Located on the 3rd floor with a South exposure, this spacious 2 bedroom suite offers 607 sq ft of living space, tons of natural light, modern finishes, laminate flooring throughout, ensuite laundry and an open concept balcony to unobstructed city views. The inviting open-concept living and dining areas are perfect for relaxation and entertainment. Enjoy the chef's kitchen that's equipped with contemporary stainless steel appliances, quartz countertops, and a stylish backsplash. The spacious bedroom features a sizeable closet and a walk out to balcony. The second bedroom features sliding doors and convenient closet space. The unit comes with 1 locker. Building amenities include a 24-hr concierge, gym/exercise room, party/meeting room, outdoor terrace with BBQ area, visitors parking, electric car charging stations, games room and more. Conveniently located near TTC public transit, Stockyards Village, grocery & shopping plazas, restaurants, cafes, parks, banks & other local area amenities. Building allows short-term rentals. Vendor Take Back (VTB) is available. (id:60365)
2203 - 260 Malta Avenue
Brampton, Ontario
Fantastic Living In The Brand New Duo Condos. 699 sq ft 2 Bed/2 Bath + 288sq ft Wrap Around Balcony, 9' ceiling, wide plank HP Laminate Floors, Designer Cabinetry, Quartz Counters, Back splash, Stainless Steel Appliances. Amazing Amenities ready for immediate Use. Rooftop Patio with Dining, BBQ, Garden, Recreation & Sun Cabanas. Party Room with Chefs Kitchen, Social Lounge and Dining. Fitness Centre, Yoga, Kid's Play Room, Co- Work Hub, Meeting Room. Be in one the best neighbourhoods in Brampton, steps away from the Gateway Terminal and the Future Home of the LRT. Steps to Sheridan College, close to Major Hwys, Parks, Golf and Shopping. (id:60365)
1118 - 2485 Eglinton Avenue W
Mississauga, Ontario
Welcome to this Stylish 2-Bedroom, 2-Bathroom Condo in the Heart of Erin Mills!Located on the 11th floor, this modern suite perfectly blends elegance, comfort, and convenience. The open-concept layout features sleek quartz countertops, a smooth cooktop with built-in oven and microwave, stainless-steel fridge, and an under-mount sink. Expansive windows fill the living and dining areas with natural light and offer unobstructed views, creating a warm and inviting atmosphere.The generously sized bedrooms provide plenty of space to unwind, with the primary suite offering a private ensuite for added comfort. Thoughtful design and contemporary finishes throughout make this unit move-in ready.Residents enjoy world-class amenities including a state-of-the-art fitness centre with indoor track, co-working lounges, theatre, stylish party room, and an outdoor terrace with BBQs ideal for entertaining or relaxing. Situated directly across from Erin Mills Town Centre and Trillium Hospital, and with just one light to Highway 403, youre steps from shopping, dining, healthcare, schools, and transit.Dont miss this opportunity to stay in a sophisticated condo in one of Mississauga's most connected communities! (id:60365)
3 Academy Road
Halton Hills, Ontario
Welcome to 3 Academy Road, a stunning custom-built home on a 72 x 160 ft lot, a rare quarter-acre in the North end backing onto a trail that leads into Glen Williams, creating a serene and private retreat. Every detail has been thoughtfully curated to deliver the perfect blend of luxury, comfort, and function. Step inside to an open concept design with seamless flow throughout. The main floor features 10-foot ceilings, white oak engineered floors, pot lights, custom window coverings, statement lighting, and expansive 16 ft sliding doors that connect the spacious living room and kitchen. At the heart of the home is a chefs kitchen with exquisite millwork, Jenn Air appliances including a 48 pro gas range, paneled 48 fridge, Bosch dishwasher, walk-in pantry, and a large oak island with quartz countertops. The eat-in kitchen opens to the living room and covered deck ideal for everyday living and entertaining. Upstairs, the luxurious primary bedroom offers a hotel-inspired feel, with a soaker tub overlooking the private yard, heated tile floors, and a large walk-in closet. Three additional bedrooms and a spacious laundry room with floor-to-ceiling built-ins, Electrolux washer/dryer, and quartz counters complete the second floor. The finished walk-up basement includes a large rec area and 3-piece bath with heated floors, offering versatile space for your needs. Outside, enjoy a cedar-covered front porch, oversized 3-car heated garage with drive-through bay, large concrete patio, gas BBQ hook-up, and a covered composite deck. The private, treed backyard backs directly onto a walking trail. Walking distance to the GO station, vibrant downtown shops, library, and parks, this home offers unmatched convenience and lifestyle. Truly one of a kind. (id:60365)
1111 - 2545 Erin Centre Boulevard
Mississauga, Ontario
Welcome to Parkway Place III! This stylish 1-bedroom condo offers modern finishes, stunning views, and a prime Mississauga location. Perfect for first-time buyers, professionals, or downsizers, this home features a bright open-concept layout with fresh paint, upgraded flooring, and a contemporary style kitchen with quartz countertops, stainless steel appliances, and breakfast bar seating. Step onto your private balcony and take in breathtaking, unobstructed views of the Toronto skyline the perfect backdrop for sunrises, sunsets, and even fireworks.All utilities are included, plus 1 underground parking space and a locker for extra convenience. Residents enjoy resort-style amenities such as an indoor pool, sauna, fitness centre, tennis courts, billiards, party room, gazebo, and 24-hour security gatehouse.Ideally located steps from Erin Mills Town Centre, grocery stores, parks, trails, the hospital, community centre, and library. Quick access to Hwy 403, Streetsville GO, and public transit makes commuting a breeze.Dont miss this opportunity to own a sophisticated condo in one of Mississaugas most desirable communities! (id:60365)
510 - 3200 William Coltson Avenue
Oakville, Ontario
One Bedroom + Den condo unit with an unobstructed view for sale. This unit offers plenty of natural light, 9' ceilings, an open-concept living room and kitchen, wide-plank laminate flooring throughout, and upgraded built-in stainless steel appliances. The heating system is a heat pump, so it can be used for heating or AC. (id:60365)
2101 - 2230 Lake Shore Boulevard W
Toronto, Ontario
Ultra-rare corner suite with a show-stopping panorama of the lake, CN Tower, Humber Bay, and the full city skyline. Wake up to golden sunrises over the water and wind down with the city glowing at night the view is pure magic. The outdoor space is the real deal large enough for proper patio furniture, dinner parties, or just stretching out with a glass of wine. Inside, the functional floor plan makes everyday living easy, while the true den gives you the perfect home office or creative space. The customized & meticulously upgraded bathroom feels like a boutique hotel, complete with shower pressure that will spoil you for life. The building is well-managed and community-driven the kind of place where neighbours actually know each other and say hello in the elevator. All the essentials are right outside your door: groceries, banks, Shoppers, LCBO, trails, parks, and restaurants. Downtown is minutes away, yet you still get that neighbourhood feel with space to breathe. This condo gives you a lifestyle that blends city living, waterfront calm, and a true sense of community. Truly a unique offering. (id:60365)
311 - 1787 St. Clair Avenue W
Toronto, Ontario
Welcome to Suite 311 at Scout Condos- a stunning 692sq ft 2-bedroom, 1-bathroom urban retreat in Toronto's vibrant west end. With over $16,000 in builder upgrades and priced to sell at an incredible $808/sq ft, this sunset-facing condo is all about elevated living, with west-facing views that flood the space with golden light and set the perfect backdrop for your morning coffee or evening unwind. The open-concept layout is designed to impress, featuring a sleek, chef-inspired kitchen with upgraded double-thick quartz countertops, and backsplash, stainless steel appliances, and custom cabinetry that flows seamlessly into the spacious living and dining area (rough-in for chandelier). Floor-to-ceiling windows frame unobstructed views, while a private balcony offers the perfect spot for brunch, cocktails, or just soaking in the sun. Both bedrooms are generously sized with ample closet space, making this home ideal for professionals, couples, or anyone looking to live in one of Toronto's most up-and-coming neighbourhoods. Located in the heart of St. Clair West, Scout Condos offers boutique living steps from local shops, cafés, parks, transit, and the energy of The Junction, Corso Italia and Stockyards. This location is perfectly positioned just steps from the upcoming, city-approved St. Clair-Old Weston Go Station, an investment in both lifestyle and long-term value. This is more than a condo- it's a lifestyle, a statement, your next move. Don't wait. Book your private tour today and experience sunset living. (id:60365)
Bsmt - 29 Germain Circle
Brampton, Ontario
Bright & Spacious 2 Bedroom Basement Apartment With Private Entrance! Enjoy Open-Concept Living With Laminate Flooring Throughout, Granite Countertops, Stylish Backsplash, And A Modern Kitchen Featuring Fridge, Stove & Microwave. Located Steps Away From A Large Plaza With All Commercial Amenities, Public Transit, Parks, And Even A Nearby Golf Range! Ideal For Comfortable Living With 30% Utilities Extra. (id:60365)
Upper Unit Only - 14 Guest Street
Brampton, Ontario
Fully Furnished Beautiful Oasis in Downtown Brampton. No Homes Behind.Gorgeous Updated Stylish 3 Bedroom Bungalow Perfect For Family/Professionals Wanting A Ravine Setting . Additional 3 Bedrooms In Basement Has Separate Entrance + Is Rented To Very Quiet young couple. Lovely Sun Drenched Home. Laundry Access In Basement. 2 Parking spots on drive way available. Private Backyard W/ Mature Trees.Immaculate Condition.Steps To Transit & Gage Park, Theatre, Restaurants, Shopping, Schools (id:60365)
12514 Kennedy Road
Caledon, Ontario
!! Double Car Garage rare to find 4 car parking town house!!! Immaculate 3+1 Bedrooms Luxury Town House in Executive Caledon Southfields Village Community!! Open Concept Layout & Filled with Natural Light! Modern Style Kitchen, Back Splash, & S/S Appliances!! **Stone & Brick Elevation** Master Bedroom Comes with Walk-In Closet & 4 Pcs Ensuite!! 3 Good Size Bedrooms!! Laundry Is Conveniently Located in Main Floor. Professionally painted all over in the house ** Walking Distance to School, Park and Few Steps to Etobicoke Creek!! ** No Sidewalk for Extra Parking ** 3 Cars Parking Including Garage! Must View House! Shows 10/10* (id:60365)
219 - 1050 Stainton Drive
Mississauga, Ontario
Great opportunity to own this 2-Storey condo Townhome in High Demand Stainton Complex Which is located in the Heart Of Erindale Mississauga . Very Spacious 2 bedrooms With/ 1 Owned Locker, 1 owned Parking spot. OPEN CONCEPT layout of living room with broad wide window & Large Glass Sliding Doors. Walks to Bus. Shopping Centre, Schools and Library. Close to UT/M and hyw 403/QEW. One Bus to UT/M and Toronto Subway. (id:60365)

