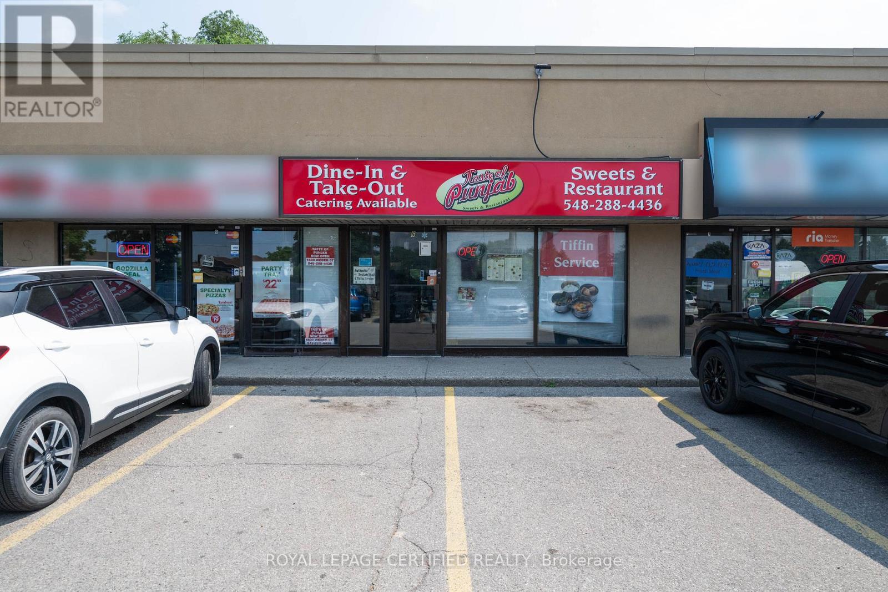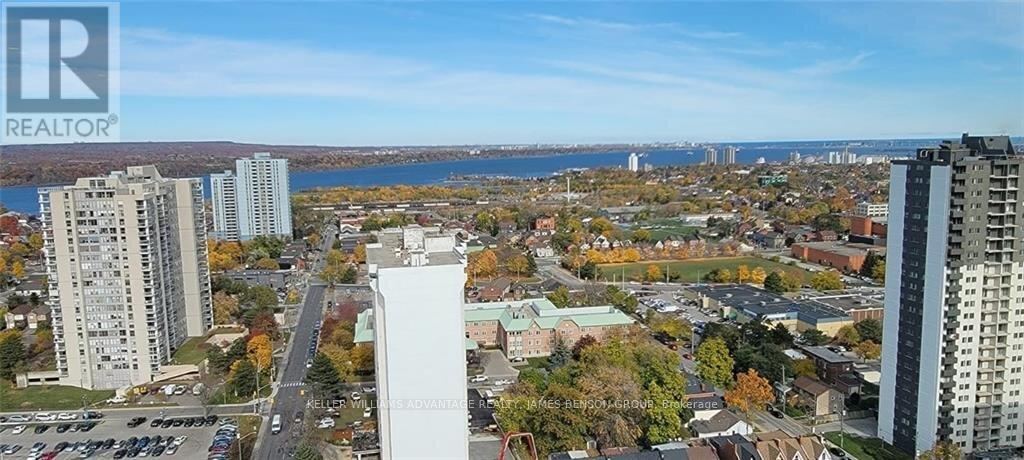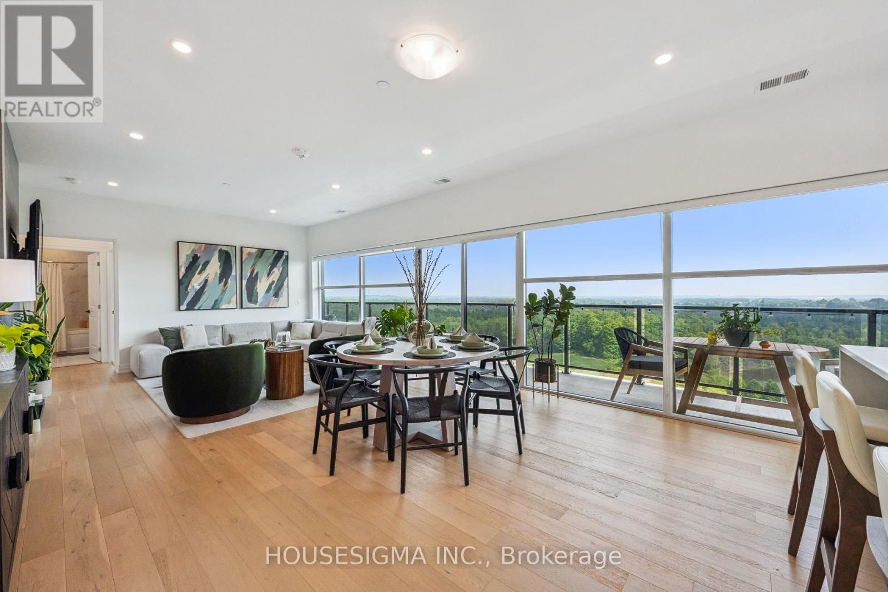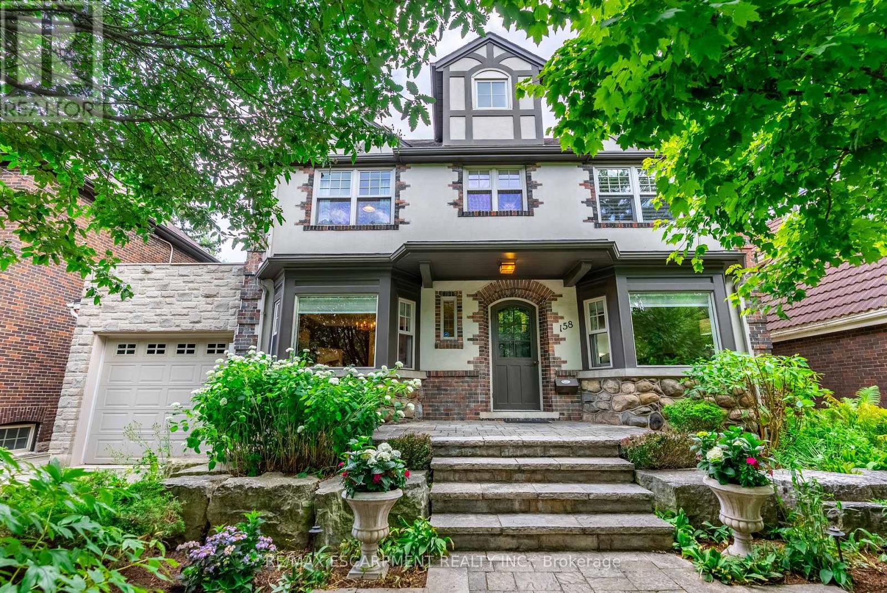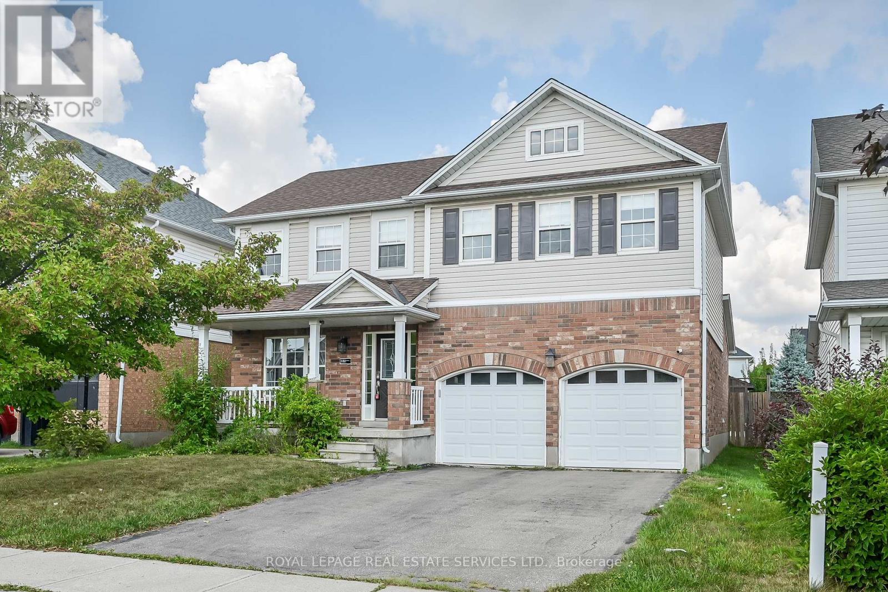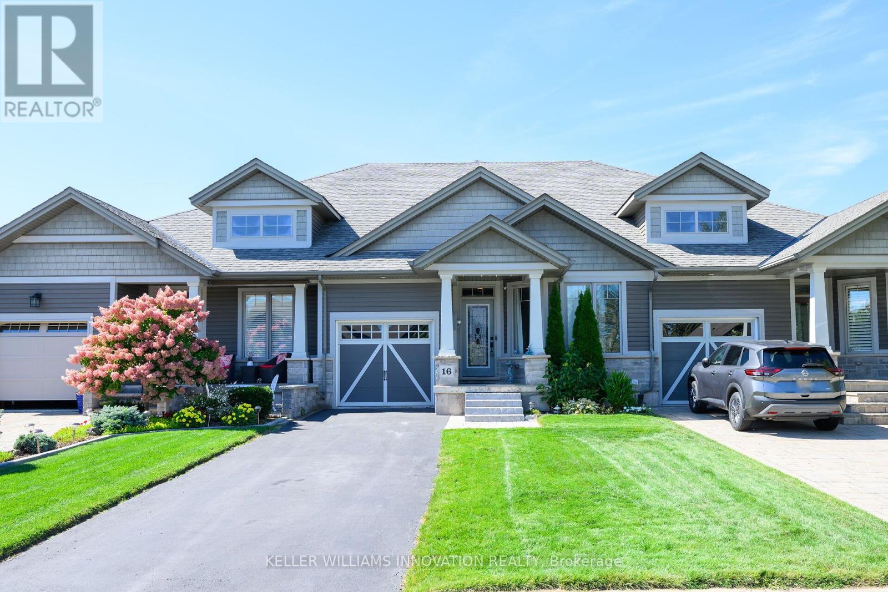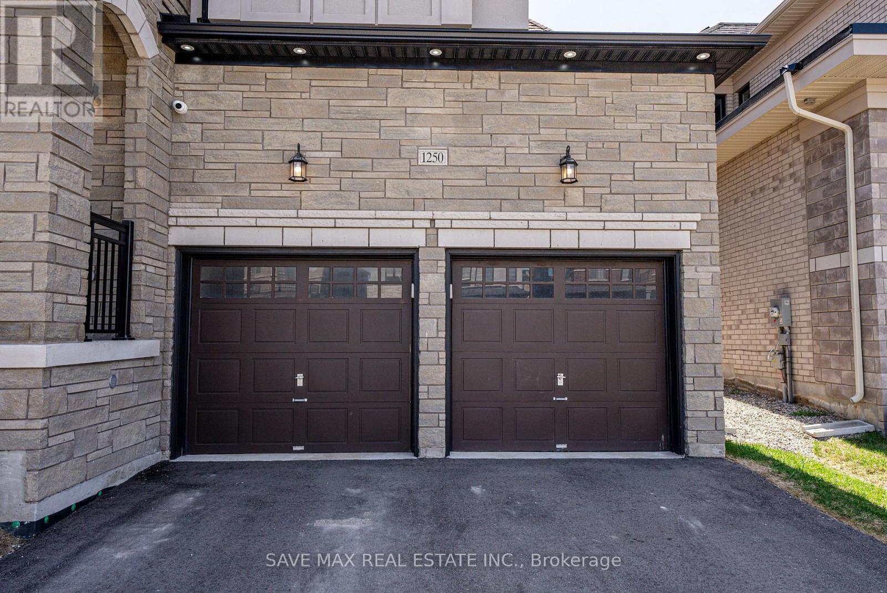Basement - 25 Mann Avenue
Toronto, Ontario
* The property is a basement unit located near the Bayview Shops and the Light Rail Transit (LRT) system.* The unit has one bedroom and one living room.* Separate entrance* Individual three-piece bathroom.* Individual laundry facilities.* The kitchen is simple and includes a portable induction cooktop.* Utilities and internet are included in the rent. *For Additional Property Details Click The Brochure Icon Below* (id:60365)
1201 - 458 Richmond Street W
Toronto, Ontario
Live At Woodsworth! Perfect Two Bedroom 791 Sq. Ft. Floorplan With Soaring 10 Ft High Ceiling, Gas Cooking Inside, Quartz Countertops, And Ultra Modern Finishes. Ultra Chic Building With Gym & Party/Meeting Room. Walking Distance To Queen St. Shops, Restaurants, Financial District & Entertainment District. **EXTRAS** Stainless Steel (Gas Cooktop, Fridge, Built-In Oven, Built-In Microwave), Stacked Washer And Dryer. Actual finishes and furnishings in unit may differ from those shown in photos. (id:60365)
202 - 458 Richmond Street W
Toronto, Ontario
Brand New, Never Lived In At Woodsworth. Perfect Junior One Bedroom 519 Sq. Ft. Floorplan With Soaring 10 Ft High Ceiling, Gas Cooking Inside, Quartz Countertops, And Ultra Modern Finishes. Ultra Chic Building With Gym & Party/Meeting Room. Walking Distance To Queen St. Shops, Restaurants, Financial District & Entertainment District. Actual finishes and furnishings in unit may differ from those shown in photos. **EXTRAS** Stainless Steel (Gas Cooktop, Fridge, Built-In Oven, Built-In Microwave), Stacked Washer And Dryer. (id:60365)
144 Wheat Lane
Kitchener, Ontario
End Unit Urban Town Offers Spacious Layout On The Same Floor. Beautiful Kitchen With Extended Tall Cabinets, Center Island, Stainless Steel Appliances, Front Load Laundry, Primary Bedroom With W/I Closet, 3 Pc Washroom And Balcony, Great Room With Balcony, One Surface Parking. Close To Universities, surrounded by parks, trails, restaurants, shopping, and schools all within walking distance. (id:60365)
997 Denton Drive
Cobourg, Ontario
Nestled in a prime Cobourg location, this meticulously maintained three-bedroom residence offers the perfect blend of elegance, comfort and convenience. From the moment you arrive, the inviting curb appeal sets the stage for the remarkable living experience that awaits within. The main level features a formal dining room, ideal for entertaining and a stylish guest powder room. The living room showcases a cozy fireplace and is framed by a bay window, seamlessly flowing into a well appointed upgraded kitchen with built in stainless steel appliances. Sliding glass doors open to an upper level deck perfect for indoor outdoor living. Upstairs, the spacious primary suite boasts a private ensuite bath and walk in closet, while a generous family room provides a versatile space for relaxation or gatherings. The unfinished walkout basement walks out to a porch and extra large backyard. Close to all amenities and schools. This home truly captures the essence of Cobourg living. (id:60365)
2207 - 15 Queen Street S
Hamilton, Ontario
Welcome to Platinum Condos!! Located at the royal intersection of King & Queen in Downtown Hamilton. With stunning views of the assortment and Lake Ontario, this bright, open concept corner unit features Two Bedroom, Two Bathroom, and is bright and sun-filled. The views are not to be missed! Featuring Parking & Locker, 9 foot high ceilings, laminate flooring throughout, extended height kitchen cabinets with upgraded S/S Appliances, backsplash and Quartz Countertops, full-size in-suite laundry, Private Large Balcony with escarpment / city views. Walk to everything, Hess Village, Breweries, Shops, Restaurants & Cafes. Minutes to Hamilton GO, West Harbour GO, Bus routes. McMaster University is just minutes away by bus, minutes From Hwy 403. Amenities Include a State-Of-The-Art Gym, Yoga Deck, Party Room and Rooftop Terrace. (id:60365)
1305 - 1880 Gordon Street
Guelph, Ontario
Experience elevated living in this rare 13th-floor corner unit with a stunning wrap-around balcony in Tricars sought-after Gordon Square 2. Offering 3 bedrooms, 2 bathrooms, and an impressive 1,500+ sq. ft., this home blends modern elegance with everyday comfort.Inside, soaring 10-ft ceilings, rich engineered hardwood, and sleek tile flooring set a sophisticated tone. The open-concept living and dining area is bathed in natural light, flowing seamlessly to the expansive balconyperfect for relaxing, or enjoying sweeping views. The kitchen is the perfect space to cook and entertain, with upgraded cabinetry, quartz counters, and stainless steel appliances. The primary suite is a private retreat featuring balcony access, an walk-in closet, and a luxurious ensuite with heated floors. Two additional bedrooms offer flexibility for guests, a home office, or hobbies. The second full bathroom also includes the comfort of heated floors as well as direct access to one of the bedrooms. Everyday convenience is enhanced with two underground parking spaces located steps from the elevator, in-suite laundry, and secure building access. Residents also enjoy premium amenities including a golf simulator, state-of-the-art fitness centre, guest suite, and an entertainment lounge with bar, pool table, library, and panoramic views. Located in the heart of South Guelph, this vibrant, walkable neighbourhood offers restaurants, shops, cinemas, grocery stores, banks, pharmacies, excellent schools, and scenic trails all within minutes. Discover the perfect balance of luxury, convenience, and locationyour next home awaits. (id:60365)
158 Dalewood Crescent
Hamilton, Ontario
Welcome to 158 Dalewood Crescent A timeless home nestled in one of the most prestigious enclaves of Canada's first planned community. This 2-storey Tudor-style residence offers 5+1 bedrooms, 3+1 bathrooms, and over 2,800 square feet of thoughtfully updated living space in a neighbourhood renowned for its beauty, design, and community feel. Surrounded by mature trees and steps from Churchill Park, the Royal Botanical Gardens, Bruce Trail access, top-rated schools, and McMaster University and Hospital, this home offers the best of Hamilton living with a rare combination of privacy and convenience. A seamless addition has transformed the main floor, creating a stunning open-concept kitchen and family room ideal for entertaining and day-to-day comfort. Bespoke details abound with a custom mudroom and polished main-floor bathroom, while oversized windows overlook a beautifully landscaped backyard retreat complete with a salt-water pool with a cascading waterfall, stone patio ideal for al fresco dining, and a hand-crafted cedar pool house featuring leaded glass windows that perfectly echo the homes Tudor heritage. Modern comfort has been meticulously integrated into the homes historic fabric. Original gumwood trim, bay windows, and graceful cove ceilings speak to its 1930s pedigree, while contemporary upgrades ensure effortless everyday living. A finished basement adds flexible space for a playroom, recreation area, or guest suite, completing this homes exceptional functionality. 158 Dalewood Cres. isn't just a house Its a legacy property in one of Hamilton's most sought-after neighbourhoods. RSA. LUXURY CERTIFIED. (id:60365)
118 Blackburn Drive
Brant, Ontario
Don't Miss This Beautiful Modern And Very Well Laid Out Home. Large Kitchen With Stainless Steel Appliances, New Sink And Fridge, Walkout To Wooden Deck From The Kitchen. Roof 7 Years Old. 4 Spacious Bedrooms All With Large Closets And Hardwood Floors. Partially Finished Basement With Large Recreation Room, Washroom, And Bedroom Which Is Currently Used As An Office. Laundry Room On Main Floor. Direct Entrance From The Garage To The House. Above Ground Heated Pool With All Filters, Electrical Equipment. Big Shed In The Backyard. Water Softener For The Whole House. 4 Washrooms. (id:60365)
16 Brookside Terrace
West Lincoln, Ontario
Stylish & Spacious Bungaloft in the Heart of Smithville! Welcome to 16 Brookside Terrace - a rare Phelps-built bungaloft townhome offering nearly2,000 sq ft of thoughtfully designed living space and a layout that fits families, downsizers, or anyone craving flexibility and comfort. This beautifully maintained home features 3 bedrooms and 2.5 bathrooms, including two main floor bedrooms perfect for guests or single-level living and a massive 2nd floor loft that flows into the oversized primary suite with ensuite. Whether you're hosting guests or working from home, there's room for everyone here. Step inside to soaring 9-foot ceilings and a bright, open-concept main floor showcasing: A modern kitchen with ample counter space, two-toned cabinetry, under-cabinet lighting, and a central island. Convenient main-floor laundry with washer/dryer (approx. 3 years old) Direct garage access and a spacious backyard with gazebo for relaxing or entertaining. The unfinished basement with a roughed-in bathroom offers endless potential - create a home gym, theatre room, or extra bedroom suite. Located just minutes from schools, shopping, and the West Lincoln Community Centre - this is small-town living with all the comforts of a contemporary home. Don't miss your chance to own this stylish and versatile home in one of Smithville's most desirable pockets. Rear patio deck to be painted and Left rear patio glass door to be replaced. (id:60365)
1250 Upper Thames Drive
Woodstock, Ontario
True luxury living! Stunning detached on a premium corner lot with premium upgrades; Impressive entry with high Foyer; Living/Dinning room with coffered ceiling; Chef delight kitchen with 9 feet island, extended cabinets with custom built hood, luxurious backsplash, porcelain tiles, walk through butter's pantry with built-in beverage fridge; Large breakfast area with French doors walkout to the oversized fenced backyard; Family room with doubled sided gas fireplace with office; Soaring 10 Feet smooth ceiling on main floor; The oak staircase leads to second floor, extra large prime bedroom with custom built walk-in closet, 6 piece ensuite with upgraded shower; 2nd and 3rd bedrooms with 5 piece semi-ensuite; 4th bedroom with 4 piece ensuite and walk-in closet; Hardwood floors and California Shutters throughout, upgraded light fixtures, complete with exterior pot lights, hardwired security cameras and inground sprinkler system; Quartz countertop throughout ; 3 Car tandem garage; List goes on and on... NOT TO MISS (id:60365)






