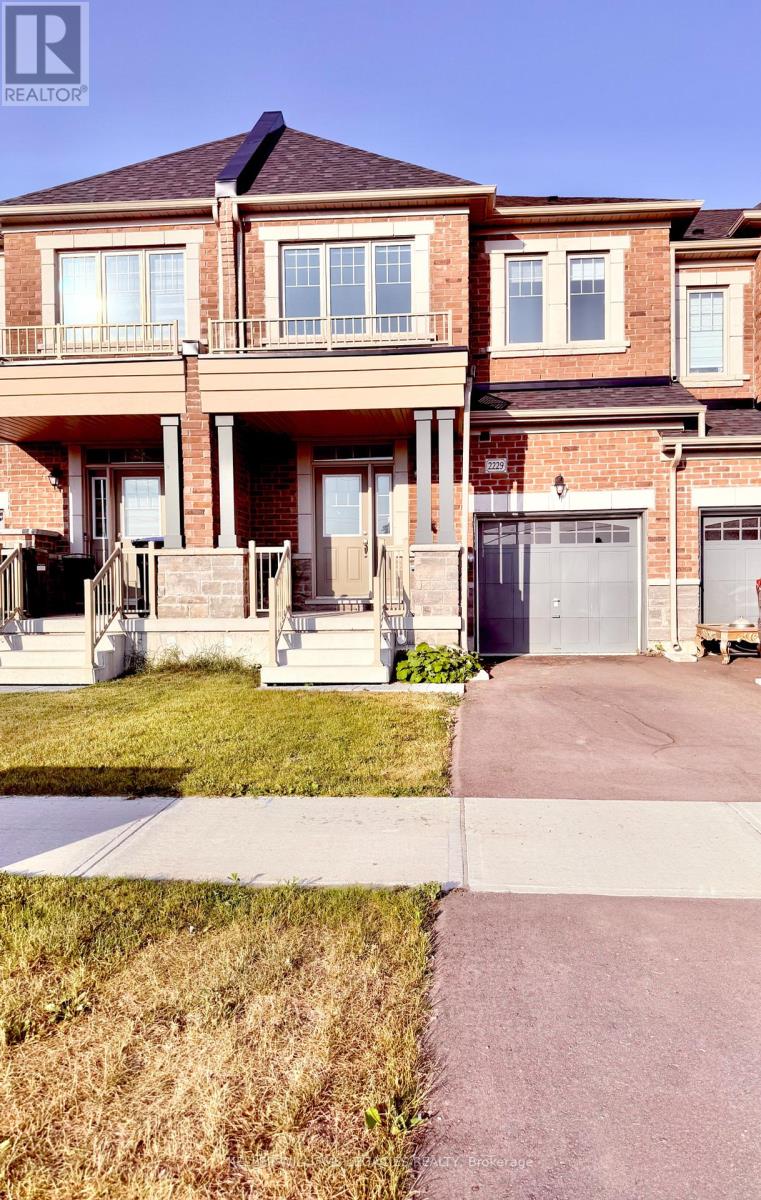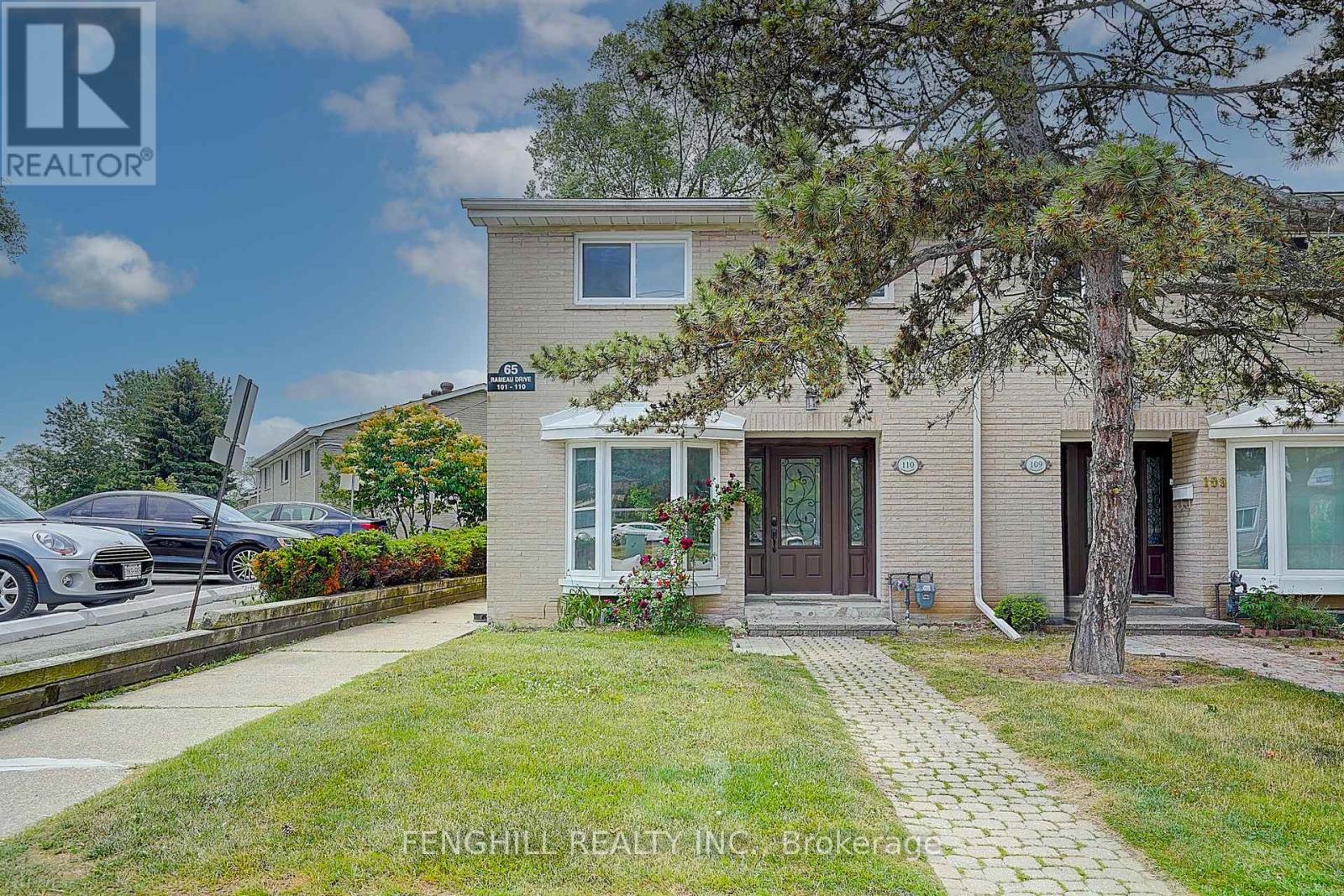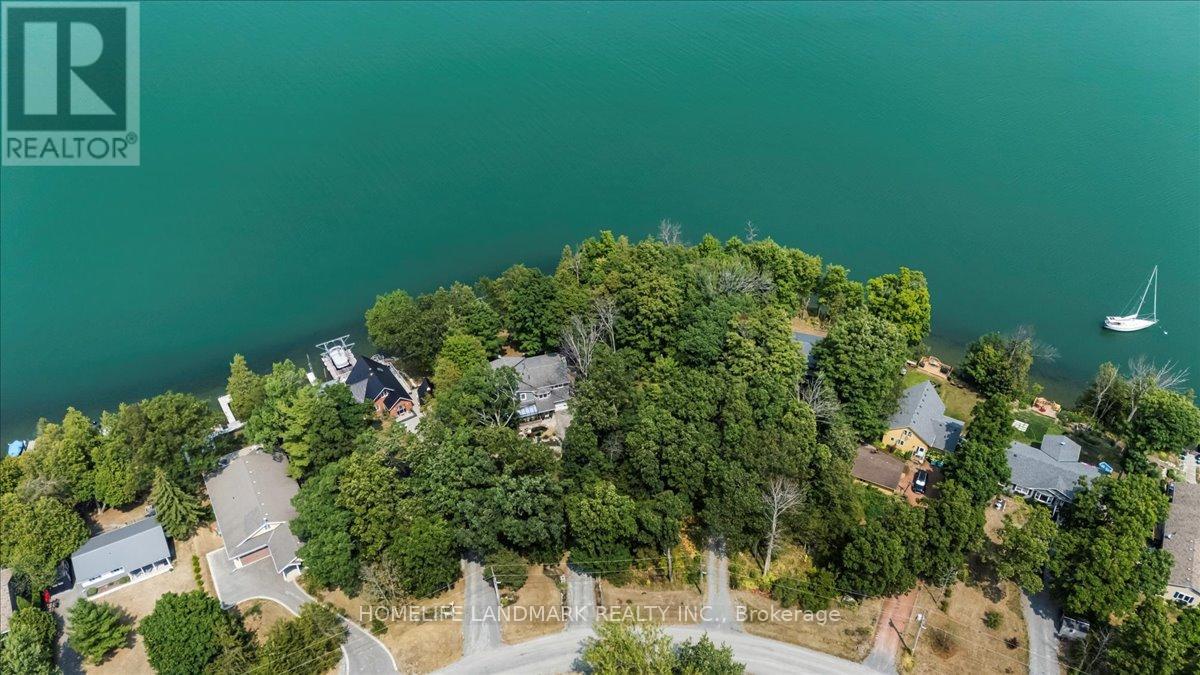2229 Grainger Loop
Innisfil, Ontario
Stunning 2-Year New Freehold Townhome in Alcona Shores Fully Upgraded & Move-In Ready! Experience luxurious living in this spacious, sun-filled 2-storey townhome offering 1,723 sq. ft. of beautifully designed space and over $50,000 in premium builder upgrades. Located in the heart of Alcona Shores, this home offers no neighbours in front or behind and is just minutes from Lake Simcoe's Innisfil Beach Park, perfect for outdoor lovers and families alike. ***Chef-inspired kitchen with upgraded white cabinetry, Caesarstone quartz countertops, large island with breakfast bar, and high-end stainless steel appliances ***Engineered hardwood flooring throughout the main floor ***Elegant oak staircase with wrought iron pickets ***Extra-deep lot with walk-out to private backyard ***Oversized primary bedroom with walk-in closet and spa-like 5-piece ensuite ***Spacious secondary bedrooms + convenient upstairs laundry ***Enjoy a walkable lifestyle just steps to Starbucks, No Frills, Canadian Tire, restaurants, schools, and more. This is the perfect blend of modern comfort, style, and location. *Vacant Possession. **Don't miss it!!! (id:60365)
427 - 15 Whitaker Way
Whitchurch-Stouffville, Ontario
Very Clean & Cared For CORNER Unit Townhouse With Open Concept Floorplan And Beautiful Finishes And Upgrades. Great Exposure!! Featuring High Ceilings, Floor To Ceiling Windows, New Floors, Lots Of Natural Light, Nice Balcony + A Huge Rooftop Terrace( Approximately 250 Sq Ft), Laundry Beside Primary Bedroom For Convenience. 1 Parking & 1 Locker. The Rooftop Balcony Has A Great Exposure With Nice Privacy. A Great Place To Have A Bbq, Get Together, Or Enjoy The Sky, Day Or Night. Underground Parking And Underground Visitor Parking Keeps Your Car Safe From The Elements. This Unit is Located In A Great Family Friendly Neighbourhood In the Wonderful Town Of Stouffville. Close To Main St, Schools, Parks, Trails And All The Amenities. The Town of Stouffville Is Growing And Is A Wonderful Place To Live. You Will Find Everything You Need In This Great Town. (id:60365)
Main & Second Floor - 277 Huntsmill Boulevard
Toronto, Ontario
Beautiful Detached 5-Level Backsplit Home The Main & Second Floor 3 Bedrooms & 2 Washrooms & 2 Parking Spots For Lease! It Located Minutes To Hwy 404 * Meticulously Maintained By Owner. This Home Features Hardwood Flooring Through Out, Renovated Kitchen. Provide 1 Garage & 1 Driveway Parking Spots. Sharing Backyard. Tenant Will Pay 50% Of All Utilities. Private Laundry And Plenty Of Storage Spaces; Convenient Yet Quiet Neighbourhood. Close To Hwys 401/404/407 And Steps To Local Shops, Ttc, Parks, T&T Foods And Pacific Mall. It Is Inside The District Of And Easy Access To Top Ranking Dr Norman Bethune School. (id:60365)
217 - 72 Esther Shiner Boulevard
Toronto, Ontario
Vacant, Clean, Bright, Move-In Bachelor 9 Ft High Ceiling. Suite: 381 Sq Ft/Balcony 47 Sq Ft=total 428 Sq Ft Steps To Canadian Tires, I.K.E.A., Macdonald Restaurant, Banks, Star Bucks Coffee, North York General Hospital, Easy Access To T.T.C. Subway, Leslie & Bessarion Subway Station, Go Train Oriole Station, Fairview Shopping Mall, T&T Supermarket, Bayview Village Mall. (id:60365)
4804 - 15 Grenville Street
Toronto, Ontario
Parking and Locker INCLUDED!!!!! Freshly painted interior and brand-new flooring throughout, move-in ready and beautifully updated! Breathtaking 2 Bdrm + Den Corner Unit w/Unobstructed Panoramic City & Lake Views ** 9ft Smooth Ceilings Throughout **Modern Kitchen B/I Appliances ** 2 Full Baths, Practical Layout, No Space Wasted, Split Bedrooms For Privacy ** All Rooms Floor-To-CeilingWindows ** Large Open Balcony ** Super Convenient Location In The Heart Of Downtown Toronto! Steps To TTC, Subway, Universities, All MajorHospitals, Restaurants, Eaton Centre, 24Hr Supermarkets. Great Amenities, Rooftop Terrace With Lounge, Fitness Room, Theater, Steam Room.Well Managed And Maintained Building. 24/7 Concierge. (id:60365)
110 - 65 Rameau Drive
Toronto, Ontario
Beautiful Renovated End-Unit 2-Storey Townhouse in Prime North York! Located in a Safe, Family-Friendly Neighbourhood with Top Schools: A.Y. Jackson SS, Zion Heights JHS & Seneca College. Parking Right Beside the Unit. Bright Eat-In Kitchen with Bay Window & Granite Counters. Spacious Living Room Walks Out to a Private Fenced Backyard. New Flooring & Fresh Paint Throughout. Finished Basement for Extra Living Space Ideal as Family Room, Office or Gym.New Appliances (Sakura Range Hood, Samsung Stove & Dishwasher). Furnace & Tankless Water Heater Replaced in 2017 No Rental Fees. (id:60365)
605 - 55 Bloor Street E
Toronto, Ontario
All Utilities Included! In The Heart Of It All. Luxury Condo At Yonge & Bloor. Suite 605 Offers A Methodically Laid Out Floor Plan W/Open Concept Kitchen & Living Room, Huge 4Pc Bathroom With Tons Of Storage & Ensuite Laundry Room. Spacious Principal Bedroom W Expansive Closet, Functional Den & Locker For Extra Storage Space. NOTE: Condo Unit Will Be Painted Prior To Occupancy. NOTE: Existing Carpet Will Be Replaced With Laminate Flooring. (id:60365)
0 Prinyers Cove Crescent
Prince Edward County, Ontario
A Must See For Anyone Looking To Build Their Very Own Waterfront Utopia! One Of The Most Beautiful And Perfect Sizes To Build Your Own Cottage / Dream Home ! Spectacular Waterfront Property With A Million Dollar View Nestled In Prinyers Cove. This Extremely Sought After Location Is Just 2.5 Hrs Away From GTA! 15 Mins From Lake On The Mountain Provincial Park, Enjoy The Shops, Restaurants And Winery Tours In Town. (id:60365)
17415 35 Highway
Algonquin Highlands, Ontario
Welcome to 17415 Highway 35 in the beautiful Algonquin Highlands, a versatile property perfect for home or cottage living. This charming 1.5-story residence offers four spacious bedrooms and two bathrooms. Open concept living on main floor with family-oriented games room -easily used as 'Muskoka Room'. Light and airy with windows galore and views of nature from every vantage point. The property boasts stunning views of Halls Lake and provides convenient lake access a multitude of nearby lakes without paying waterfront taxes, ideal for all outdoor enthusiasts. Situated on an 181.88 ft x 310.8 ft irregular six-sided lot, this home features durable vinyl siding and a new metal roof installed in 2017. New kitchen floors/cabinets, windows and washroom/bedroom updates 2025. The electrical system was updated in 2022, ensuring modern convenience. With ample parking, a drilled well, and a wooded lot, this property offers both comfort and tranquility at an affordable offering. Enjoy cozy evenings by the wood fireplaces or utilize the baseboard electric heating. Proximity to Huntsville, Dorset, Haliburton, and Minden, ALGONQUIN PARK, enhances the appeal. Exceptional Value! Book your showing today, this wont last long!! (id:60365)
Lower - 2624 Constable Road
Mississauga, Ontario
One BEDROOM VERY SPACIOUS BASEMENT TO RENT IN GREAT CLARKSON AREA- NO EXTRA UTILITIES.. RENT INCLUDES EVERYTHING- 1 Huge Bedroom with a big living/Dinning area, Kitchen, 1 Bathroom and Enough Storage Space.- Seperate Entrance- LARGE WINDOW in the Bedroom to let in light- Laminated Floor- Bus stop is just Outside- Mins to Square One- No Children are living upstairs- 1 parking Space available on the Driveway- This Home Provides A Quiet Family Oriented Neighborhood. Walk To Parks, Rec Center, Schools And Shopping. Easy Access To All Major Highways, Public Transit Just Steps From Your Door,Top Ranked Schools, Public Library, CLARKSON GO, Easy Access To 403, 401,Qew, Go Station. A Nice Living Home! Thanks For Showing. Available immediately. A very very safe and quiet neighbourhood. Available Immediately!! Don't Miss It Out!! (id:60365)
618 - 270 Dufferin Street
Toronto, Ontario
ONE YEAR OLD BUILDING! 1 Bedroom at XO Condos By Lifetime Developments. Modern 1B of 484 sf + Balcony. Gorgeous City View. High End Finishes Inc Laminate Flr, 9 Ft Ceiling, Flr To Ceiling Windows, Contemp Kitchen, Designer Bathroom. Convenient Location. Streetcar & TTC at your Door Steps. Walk To Liberty Village, CNE, Lake. 20 Min Ride To Fin Dist. Steps to Shops & Cafes on King St. (id:60365)
416 - 300 Manitoba Street
Toronto, Ontario
Live the Loft Life!You want Bold, Bright & Unique, welcome to this Rarely Offered, Fully Transformed NYC-Style Hard Loft Perched on the Penthouse Level of Mystic Pointe Lofts in Mimico. Formally The McGuinness Distillery, This 2-Storey with 17FT Ceiling Height Showpiece Blends Industrial Charm with Modern Luxury. Offering Over +1,200sf of Brilliantly Re-Designed Floor Plan Living Space.South-Facing Floor-to-Ceiling Windows, & One of Only a Handful of Lake-View Units in the Building, This Sun-Drenched Space was Crafted to Impress & Entertain. Professionally Reimagined by an Interior Designer, it Features 3 Spacious Bedrooms, 2 Spa-Inspired Washrooms, Sleek Open Riser Stairs, Dramatic Glass Railings, & Hidden Wall Lighting Accents that Elevate Every Corner.The Chefs Kitchen Boasts a Large Eat-in-Island, Newer Appliances, and Ultra Modern Ceiling Lighting Thru/out. A Massive Walk-in-Closet Enough to Support Any Shoe Enthusiast, Additional Large Storage, Gas Fireplace and a Massive Ceiling Fan on 17ft Smooth Ceilings Add to its Character. Parking with its Attached XL locker are Conveniently Located on the Same Level as the Unit-No Elevator Needed for Groceries! Perfect for a Style-Forward Couple or Remote-Working Professionals Who Value & Crave Ample Space, Light, and a Bold Design Statement with Luxury in mind.This is Your Ultra-Rare Opportunity to Own a True NYC-Style Loft with a Toronto Address. Seller is RREA. Fully Updated in 2025...even Brand New AC! (id:60365)













