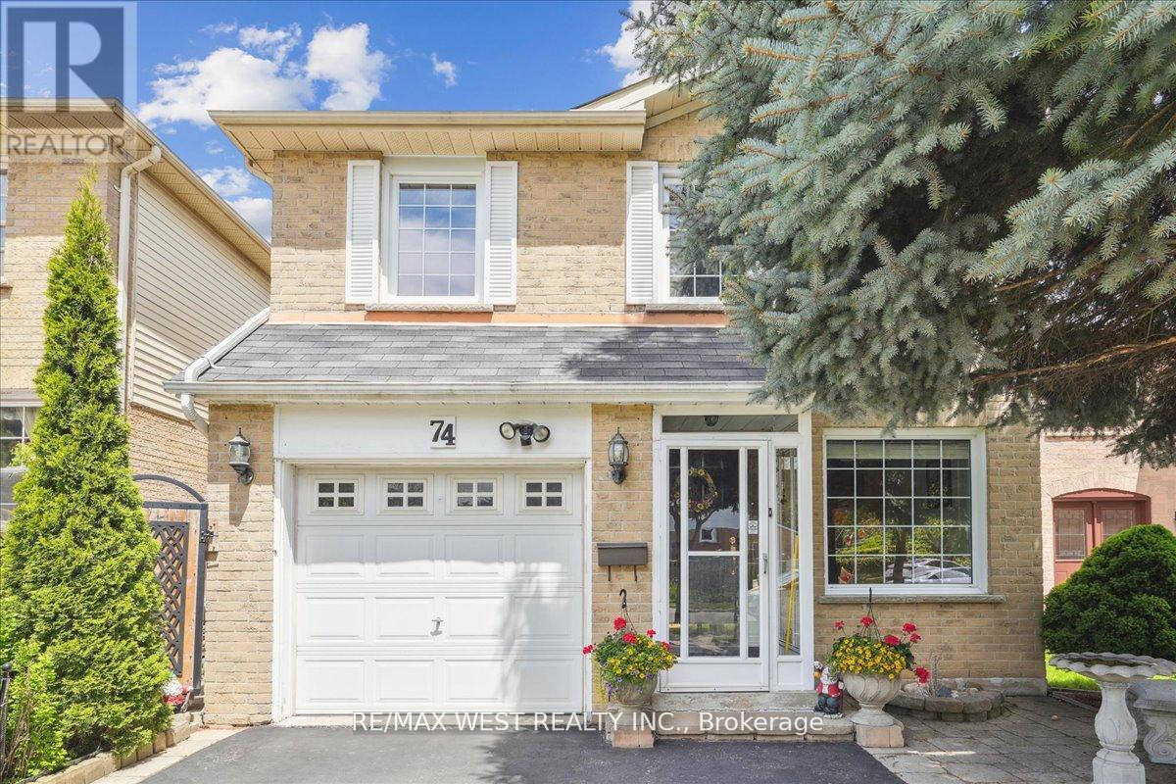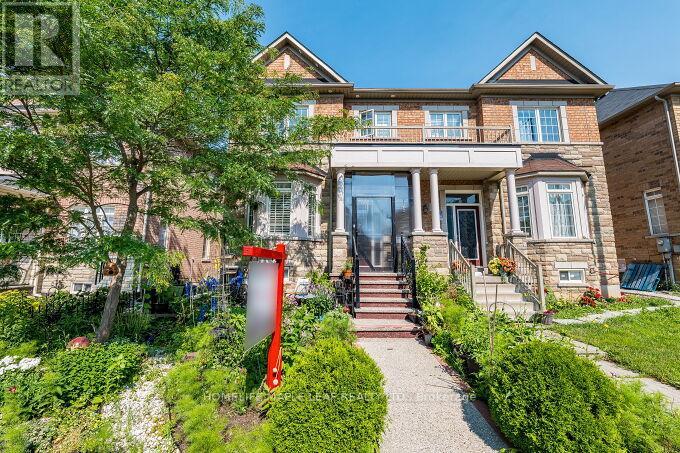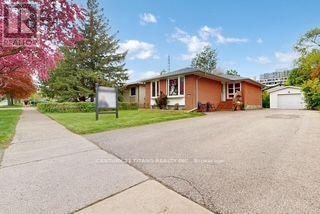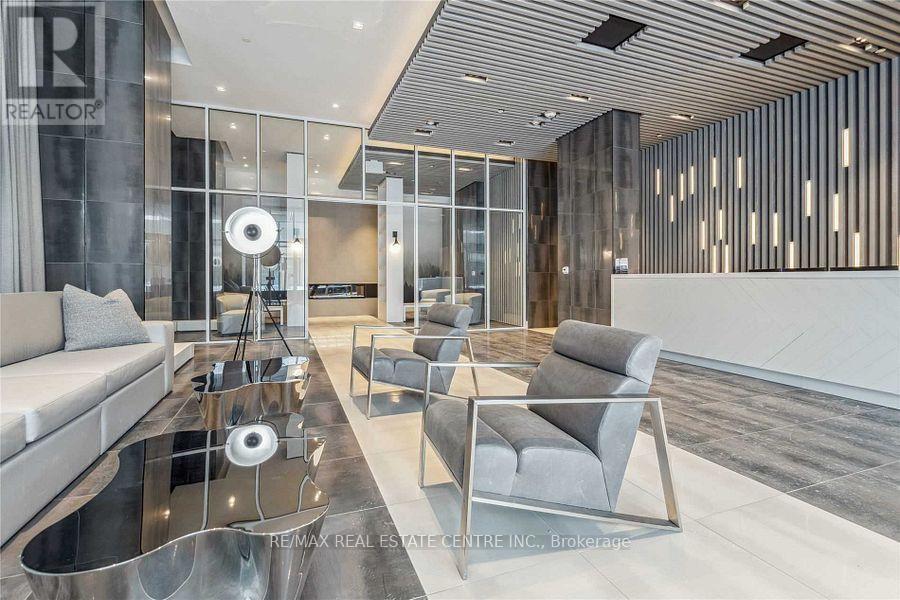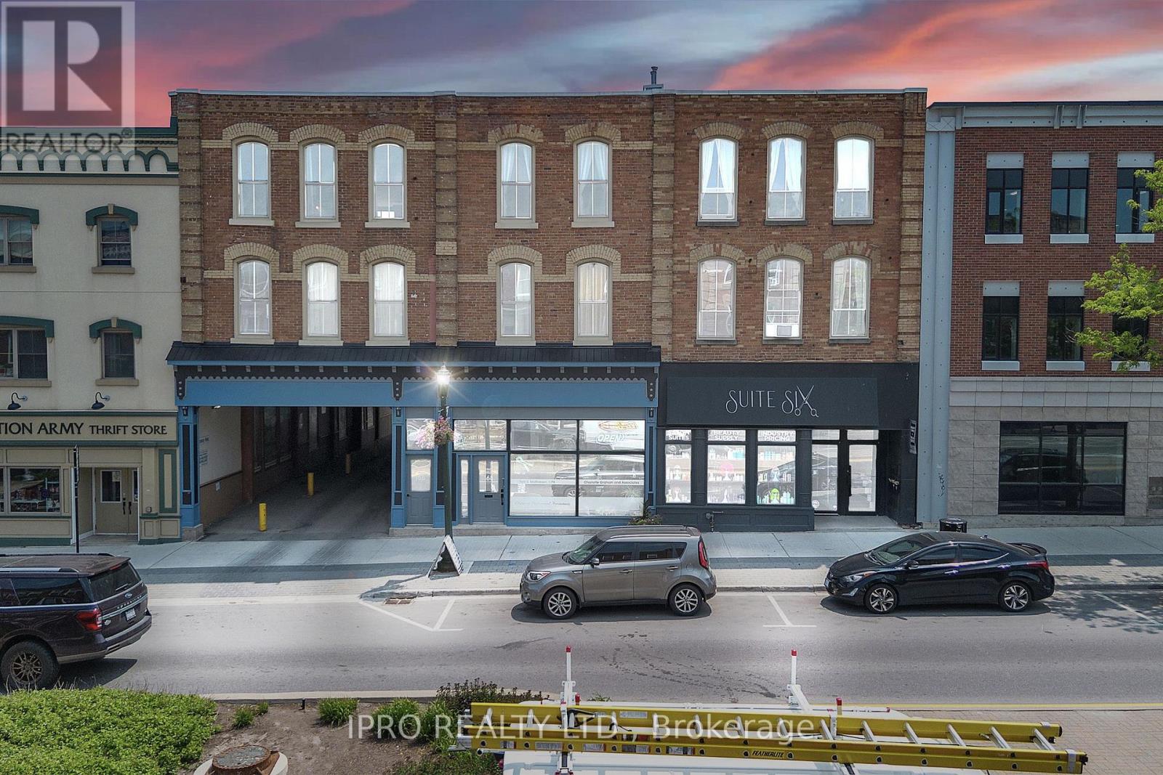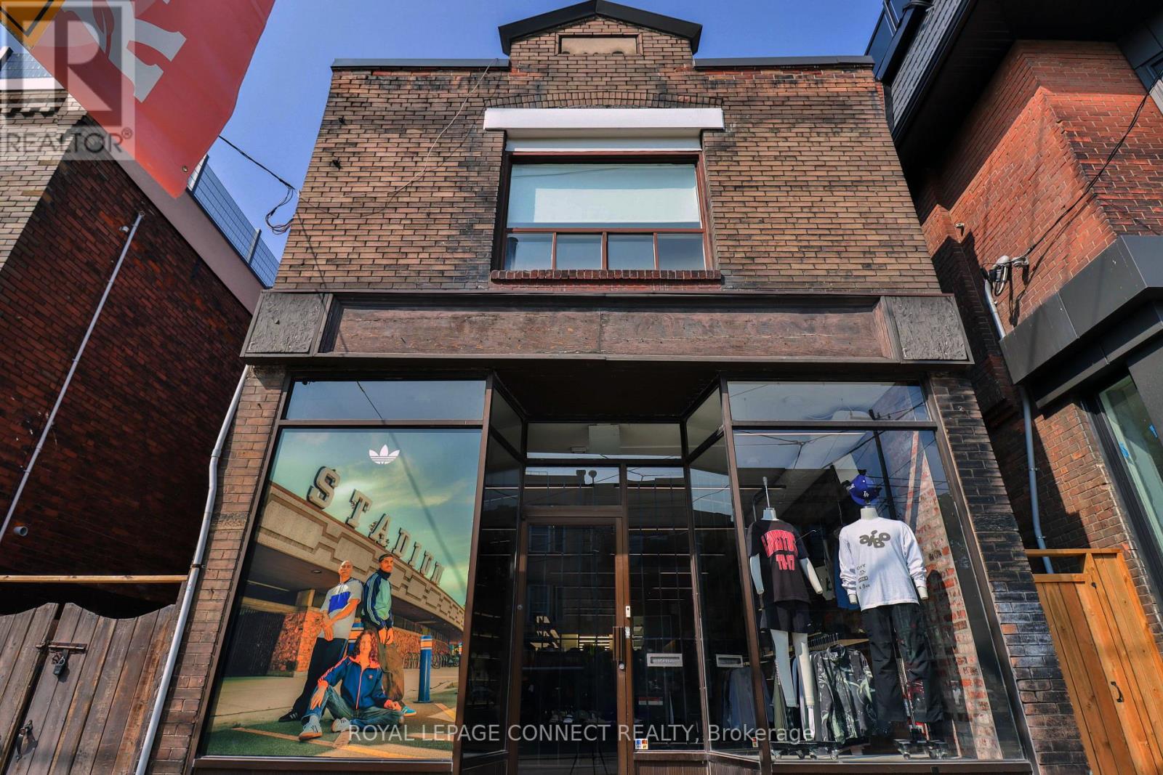221 - 3265 Carding Mill Trail
Oakville, Ontario
This thoughtfully designed home offers over $50,000 in upgrades, combining luxury and functionality in a vibrant, master-planned community. The open-concept layout features 9-foot ceilings and hardwood flooring throughout, creating an airy and inviting atmosphere. The upgraded kitchen is equipped with high-end appliances, stylish cabinetry, and a built-in soap dispenser, while the elegant bathrooms include premium finishes and a primary ensuite with a tiled super shower, Tubco shower base, and frameless glass enclosure. The unit includes one parking space, one storage locker, and GE washer and dryer. Residents will also enjoy complimentary Rogers Ignite Internet. Conveniently located near major highways including the 403 and 407, and close to amenities such as Real Canadian Superstore, Walmart Supercentre, and Winners & Homesense. (id:60365)
74 Horton Crescent
Brampton, Ontario
Welcome to this charming and well maintained detached family home situated on a quiet crescent in a highly sought out community of Brampton. This backsplit home features three bedrooms and two washrooms. The functional kitchen boasts plenty of counter top space for preparing meals. Large dining area offering expandable space for entertaining guests. Upstairs, you'll find generously sized bedrooms with ample closet space and a main four piece bathroom. Plenty of natural light in living room with walk out to deck. Sit back and enjoy the quaint, peaceful yard with wonderful garden space. The finished basement offers a versatile recreation room, additional storage/workshop, and a separate laundry area ideal for entertaining or creating a home office or bedroom. Entrance to Garage from main floor. Side entrance to Garage. Double car driveway. Located just minutes from schools, parks - Chinguacousy, shopping Bramalea City Centre, transit and highways. This home offers both comfort and convenience. Don't miss your chance to own this spectacular home! (id:60365)
68 Fallmeadow Circle
Brampton, Ontario
Splendid & Delightful Greenpark-Built Semi in Prime Creditview, BramptonWelcome to this meticulously upgraded 3+2 bedroom, 4-bathroom semi-detached home with a rear lane-attached double car garage, located in the highly sought-after Creditview neighbourhood! Interior FeaturesProfessionally finished basement apartment with separate entranceModern kitchenette with Kenwood appliances, four-piece bathroom & private laundryElegant living room with built-in TV unit, crown molding, and cozy gas fireplaceBright eat-in kitchen with granite countertops, extended cabinets, stainless steel appliancesPot lights & hardwood floors throughout the homeFreshly painted with large windows and custom wooden shuttersMain floor walk-out to spacious deck via side entrance Bedrooms & BathroomsGrand primary bedroom with closet organizers & a luxurious 5-piece ensuiteTwo additional spacious bedrooms, each with custom closetsModern quartz countertops in all bathrooms Exterior & StructureConcrete walkway surrounding the homeProfessionally landscaped front yardDouble car garage with rear lane accessAbundant pot lights inside and out, including basement and bathroomsCompletely carpet-free home Bonus FeaturesThree-way gas fireplaceGas stove for culinary enthusiastsCustom sunroom/greenroom a private, weatherproof retreat for year-round relaxationAll closets come with built-in organizers for optimal storage Location, Location, Location!This stunning home is nestled in one of Bramptons most desirable areas close to schools, parks, transit, and shopping perfect for growing families or savvy investors. (id:60365)
2301 - 510 Curran Place
Mississauga, Ontario
One-bedroom + den unit in the heart of Mississauga's City Centre, located in the prestigious Grand Residences of Parkside Village, panoramic southern views from the moment you step inside. The open-concept layout boasts 9-foot ceilings and expansive floor-to-ceiling windows, flooding the space with natural light and creating a bright, inviting atmosphere. The modern kitchen features sleek stainless steel appliances, granite countertops, and a stylish backsplash, perfectly blending form and function. The den offers flexibility, serving as either a second bedroom or an office, making this space ideal for a variety of lifestyles. Just steps from Square One Shopping Centre, Sheridan College, cinemas, dining, and the library, you'll have everything you need right at your doorstep. Residents also enjoy access to premium amenities including an indoor pool, gym, saunas, and more. With 24-hour concierge service, easy access to major highways (403 & 410), and convenient public transit options including Go Transit, this home offers the ultimate in urban convenience. (id:60365)
2335 Bostock Crescent
Mississauga, Ontario
Welcome to a Rare Opportunity in a Prime Location! Nestled on a quiet, family-friendly street, this stunning bungalow offers exceptional value and versatility. Boasting 3 spacious bedrooms, 1 full bathroom, and beautiful hardwood floors throughout, this home is filled with natural light and charm. The partially finished basement was just renovated and features 1 large bedroom with a separate entrance which provides fantastic potential for an in-law suite or duplex conversion perfect for first-time home buyers, investors, or multi-generational families. Some of the key features include Spacious driveway fits 7 cars + separate 1-car garage, New Water Heater (2024) Furnace & Heat Pump (2023), Roof, Driveway, Waterproofed Foundation (2019), brand new Samsung washer dryer (2024) and Updated Windows (2010) Enjoy a peaceful short walk with your family to Bostock convince store, food basics, local gym, bakery Hillside Park, Clarkson GO Station, and minutes from the QEW for convenient commuting. Don't miss this incredible opportunity to own a home that blends comfort, updates, and future potential in a sought-after neighbourhood. (id:60365)
309 - 35 Watergarden Drive
Mississauga, Ontario
Luxurious Perla By Pinnacle Condo Corner Unit! Located In A High Demand Neighbourhood 2bed+den+2 Full Baths. 9ft Ceilings With Floor To Ceiling Windows And Beautiful Kitchen With Under Cabinet Lighting! STUNNING terrance over 1,300 SF!! Close All Amenities, Square One Shopping Centre, & Convenient Access To All The Highways 407, 401 403 & QEW, Nearby Go Transit As Well! Stainless Steel Appliances, All Window Coverings Included, 1 Parking + 1 Locker + Visitor Parking (id:60365)
283 Jennings Crescent
Oakville, Ontario
Discover unparalleled elegance in this luxurious executive home nestled in the heart of downtown Bronte. Designed for the discerning homeowner, this two-level residence offers a harmonious blend of modern design and timeless sophisticationall within walking distance to the lake, boutique shops, and upscale amenities. Step into the bright, open-concept main level, where expansive living and dining areas set the stage for both intimate family gatherings and grand celebrations. The state-of-the-art gourmet kitchen, outfitted with premium Miele built-in appliances, quartz countertops, and custom cabinetry, will cater to the most discerning culinary tastes. The home office/study provides privacy and a space to work or relax with a good book. Ascend to the second level to experience a private sanctuary designed for relaxation and indulgence. Here, a lavish master retreat awaits, complete with His and Her spa-like ensuites that exude serenity and generous walk-in closets to accommodate your lifestyle. In addition, three large, well-appointed bedroomseach featuring its own elegantly designed washroomensure comfort and privacy for family members or guests. The fully finished lower level further enhances the homes appeal, featuring a versatile recreation room ideal for entertainment and relaxation, along with a dedicated gym area to support your wellness routine. There is an additional family room, guest bedroom and washroom for family and friends when visiting. Step outside onto your covered terrace with a gas fireplace and enjoy entertaining outdoors in your private, landscaped backyardan oasis of lush greenery and tasteful hardscaping enclosed by a secure fence, providing both tranquillity and peace of mind. Embrace the epitome of luxurious, modern living in a home where every detail is thoughtfully curated for comfort and style. (id:60365)
670 Peter Robertson Boulevard
Brampton, Ontario
Welcome to 670 Peter Robertson Blvd, a beautiful 4-bedroom, 3.5-bath home featuring over 3,700 square feet of living space just on the main 2 levels! Located in a sought-after family neighbourhood of Sandringham, this home offers a spacious layout ideal for large or multigenerational families with room for parking up to 6 vehicles. This wonderful home features newer windows (2023) allowing in an abundance of natural sunlight throughout with brand-new electric blinds (2025). The gourmet kitchen offers quartz countertops, double undermount sink, stainless steel appliances, and triple pane sliding doors giving access to the wonderful poolside oasis in the backyard. The second level boasts 3 colossal bedrooms which all have their own private ensuite and walk-in closets. The fully fenced backyard offers rubbercrete around the entire pool for soft nonslip surface, a hot tub, a garden shed and a gas line for the BBQ. The kidney shaped inground pool has a deep end with a diving board. The finished basement is expansive and features an oak wet bar with access to a walk-in pantry with a second refrigerator, this is a versatile space ideal for extended family use or entertaining. There is a workshop area, ample area for storage and a cold room. The potential for this home is endless. Notable updates include the roof (2021) with 30-year warranty, triple pane sliding patio door (2023). Located close to top-rated schools, parks, transit, shopping, the 410, & Mandir. A warm, functional family home in a community-focused locationjust move in and enjoy! (id:60365)
460 - 2481 Taunton Road
Oakville, Ontario
Modern 1 Bedroom+DEN with 2 FULL BATHROOMS! Stunning/Upgraded Suite Features Open-Concept Layout W/Floor-To-Ceiling Window, And Rare High Ceilings making the Suite feel more like a Townhouse than a Condo. Upgraded Kitchen W/Built-In Integrated Appliances. Separate Extra Large Den is the perfect size for an Office/Guest Lounge/Guest Room. Primary Bedroom with Walkout to Balcony, 3pc private Ensuite, and a Walk-In Closet! Includes Parking and Locker! Bonus: Locker is conveniently located on the same floor as your suite! Amenities: Fitness Centre, Outdoor Pool with sundeck and lounging areas, Sauna, Yoga Room, Party Room, Chef Tasting Room, Theatre, Concierge, EV Chargers & more. Situated In Oakville's Most Convenient Uptown Core. It Offers Proximity To Essential Amenities Including GO Transit, a Bus Terminal, Hospital, Shops, Sheridan College, Walmart & Loblaws Super Store. Minutes Away From Major Highways (QEW/ 403 / 407), And Shopping Mall. Photos taken before the Tenant moved in. (id:60365)
2099 Blacksmith Lane
Oakville, Ontario
Desirable 3 storey Mattamy built link home in the coveted community of Glen Abbey. Meticulously maintained 3 bedroom, 4 bathroom home offers 2500 sq ft of finished living space. Upper level deck overlooks the lovely backyard. Gleaming hardwoods grace the main floor and complements the elegant crown moulding. Fabulous large formal living room and separate dining room perfect for family or large gatherings. Bright white kitchen cabinetry and breakfast area features quartz, granite countertops, breakfast bar and high-end appliances. Delightful kitchen French doors lead to balcony retreat complete with retractable awning. The fully finished lower level family room boasts loads of natural light with walkout through French doors to patio, two piece powder room and laundry room with stainless steel utility sink. Upstairs features a spacious primary bedroom suite with extended sitting area plus two more generously sized bedrooms. The 5 piece ensuite has a glass-enclosed shower, quartz countertops and a jetted soaker tub. Single car garage with tiled garage floor for easy clean up plus single driveway accommodating 3 parking spaces. Features an in-ground sprinkler system. Many tasteful updates throughout this impeccably maintained home. Enjoy the mature trees and shaded backyard or embrace the elaborate trail system for nature walks and biking. Just minutes to the Glen Abbey Community Centre, Glen abbey Golf Club, top notch schools, shopping and abundance of parks and of course the iconic Monastery Bakery. Easy access to Highway and GO station. Everything you need to live your best upscale suburban life! (id:60365)
2 - 166 Broadway Avenue
Orangeville, Ontario
A view from the top! Not everyone gets to see Downtown Orangeville from this angle. This 2 bedroom condo is bright, breezy and beautiful! And when you're inside this gorgeous home, even though you're in the heart of our downtown core...this place has a little bit of magic. It makes you feel like you are somewhere new...and gets you excited to go out and explore! You will be comfy all year round in your new digs, but Summer is here...and you can get especially excited about this setting! Take in some sun on the huge 24' x 14' deck that was just built at the end of 2023.The open kitchen area and large quartz island are perfect for entertaining! Or why not go for a stroll in this historic area, and take in some of the local Victorian architecture? Our main street, Broadway, is award winning & boasts an eclectic mix of shops, restaurants & theatre that will pleasantly surprise. Steps away from the weekly Farmer's Market and seasonal festivals like Blues and Jazz. Nothing is too far away from this central locale.First-time home buyers, investors and urbanites alike will be eyeing up this little gem. Tall ceilings, barn doors that stand out...and a view that goes for miles off of the back deck! Come and see.This place could work nicely for singles, couples or small families. Shared Laundry Facilities. Front and Back Entranceways (from both Broadway and parking lot on Little York). Surface Parking Space Included , with visitor parking available. Great walk score! (id:60365)
Main - 406 Roncesvalles Avenue
Toronto, Ontario
Rare, Spacious Storefront Opportunity in the Heart of Roncesvalles! This standalone building offers 2,377 sqft of ground-floor retail space, plus an additional 740 sqft unfinished basement for storage. With an impressive 27 feet of frontage, its located just a few doors down from the historic Revue Cinema. The building has been extensively updated and is ready for your next business venture. The main floor boasts a bright, open retail area, beautifully renovated with exposed brick and modern light fixtures, adding charm and character. At the rear, you'll find a spacious, contemporary area featuring soaring ceilings and polished concrete floors perfect for an office or studio. This section of the space also comes with its own separate entrance, accessible via the side of the building and still accessible from Roncesvalles. With it's unique layout and multiple entrances, the space is highly versatile and could easily be subdivided to accommodate multiple complementary businesses under one roof. **EXTRAS** hydro and gas separately metered. % of water based on business use. NNN lease - TMI is $1950.54/month (2025) (id:60365)


