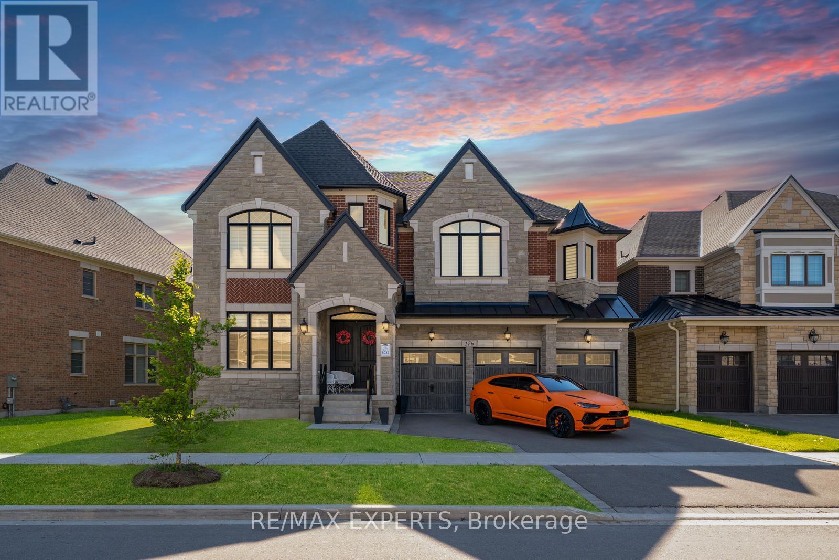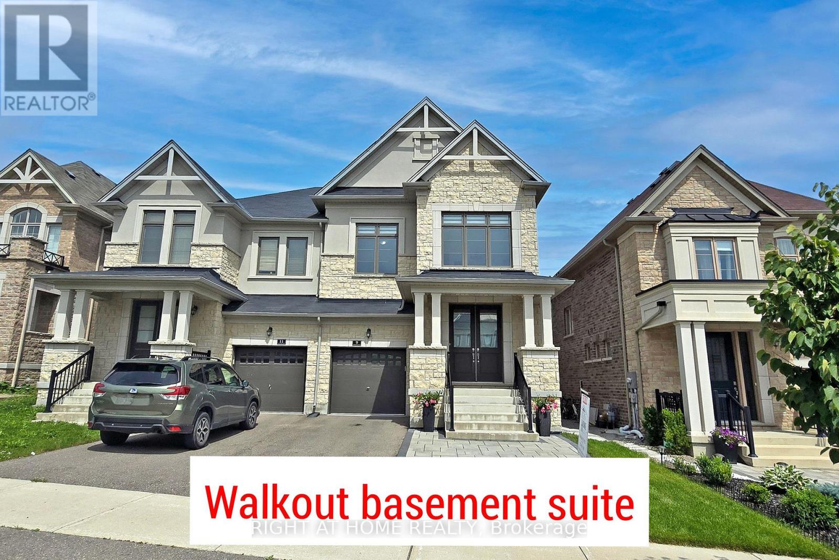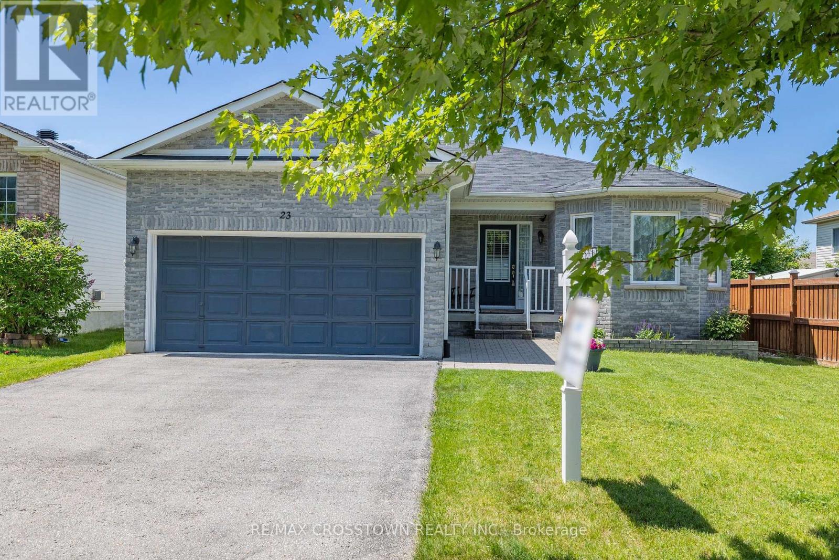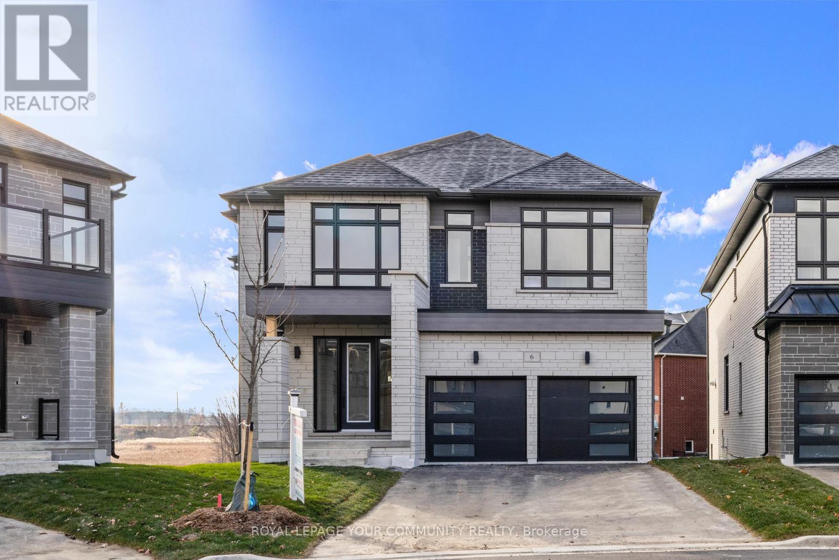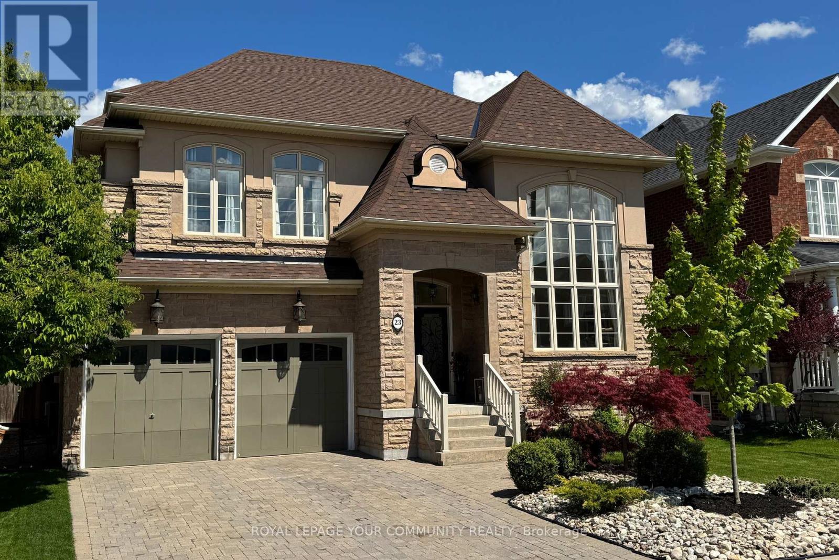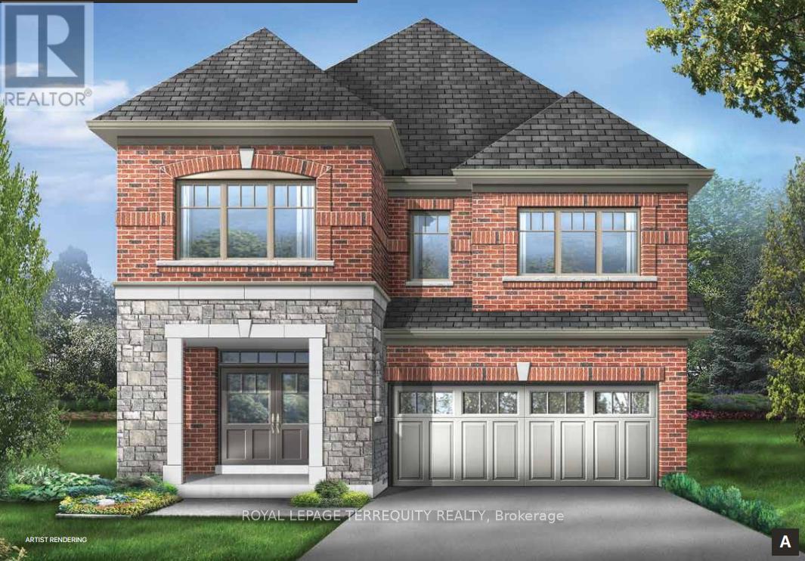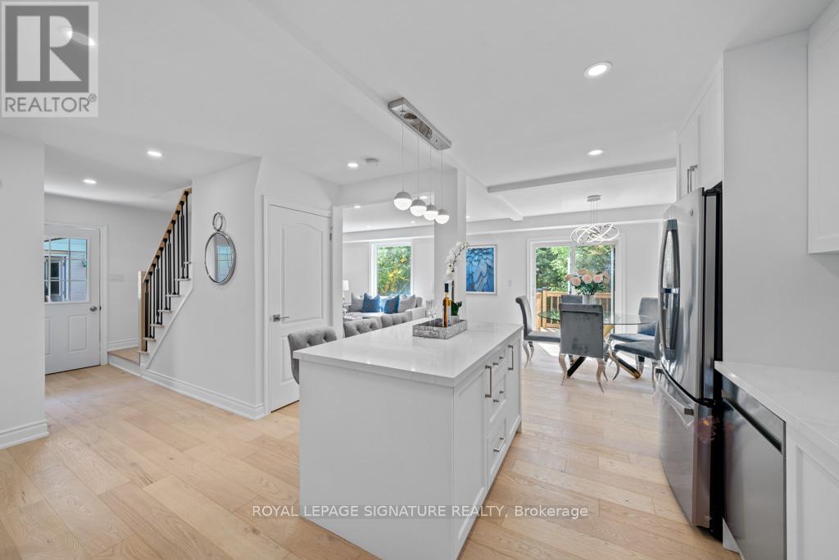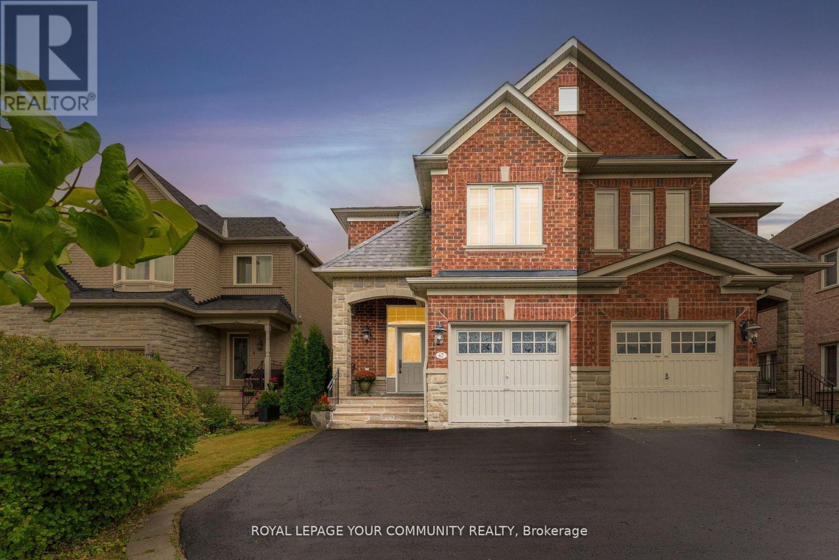176 First Nations Trail
Vaughan, Ontario
Breathtaking custom finishes with a walkout backing into a serene ravine! **PRICED TO SELL!** Don't miss out on this incredible opportunity! Boasting 5,200 sq. ft. of luxury above grade, this home is perfect for entertainment. Located on a quiet, family-friendly street, it features high ceilings with 10' on the main floor and 9' on the second floor. The custom gourmet kitchen includes an extended quartz breakfast island, an extended center island, and upper cabinets! Enjoy smooth ceilings throughout, an executive office, and top-of-the-line built-in Jenn Air appliances. Custom built-in closets and all upgraded washrooms feature frameless glass showers. The family room, overlooking the ravine, showcases stunning custom 3D wallpaper.With too many upgrades to list, this home shows like a model house come see it to believe it! (id:60365)
9 John Smith Street
East Gwillimbury, Ontario
*WALKOUT* SEPARATE ENTRANCE* Luxurious family home in the beautiful community of Holland Landing. Priced to sell this 4+1 bdrm, 5 bath, semi-detached home on a premium lot featuring a stunning basement inlaw suite complete with full kitchen, bath laundry. Ideal for a large family or investor seeking serious income potential! Main level offers, open concept layout w/high ceilings, upgraded kitchen with quartz countertops, s/s appliances and rich hardwood flooring.Upstairs you'll find Lrg primary bedroom with upgraded 5pc. ensuite, coffered ceiling,and walk-in closet, 2 additonal full bathrooms for a total of 3 on upper level! Meticulously renovated basement w/luxury finishes, including dream kitchen w/quartz backsplash & countertops, lazy susan, spice rack, 65" electric fireplace,over-sized wshrm w/rainfall shower and separate laundry area w/barndoor. Outside enjoy Rainbird automatic sprinkler. Driveway interlocking, Huge, flat backyard, perfect for landscaping and family activities. Check virtual tour for more pictures. Must see, book your showing today! (id:60365)
15 Davina Circle
Aurora, Ontario
WOW Beauty Shows To Perfection. Top Tier Luxurious Custom-Built House In The Most Exclusive Gated Community In Aurora -Security Is Top Priority- Situated on A Sprawling Estate That Backs onto A Breathtaking Ravine. Home Features: Gourmet Kitchen, Equipped with Top-Of-The-Line Appliances, Large Center Island And Servery. The Adjacent Breakfast Area Offers Panoramic Views Of The Ravine, Creating A Serene Backdrop For Every Meal. The family Room Features Coffered Ceiling, Fireplace, And Floor To Ceiling Windows That Frame The Picturesque Views,While The Formal Living And Dining Rooms Offer A Warm & Inviting Atmosphere, The Elegant StudyRoom Provides A Tranquil Space For Work, **Elevator Connecting the Main, Second Floors, & The Basement For Enhanced Convenience Living.Master Suite Is A True Sanctuary, Offering A Private Retreat With Panoramic Views Of The Ravine, Features Spacious Bedroom, 2nd Fireplace, Luxurious Ensuite Bathroom With Tub &Separate Shower, His/Her Walk-In Closets. Three Other Bedrooms Each With Own Ensuite And Walk In Closet. 5th Bedroom Over Looking The Stunning Ravine.**Heated Floors in All Bathrooms InSecond Floor.**Second Floor Laundry.Finished Walk-OUT Basement Featuring Open Entertaining Space Walking-out To Covered Porch And Ravine, 3rd Fireplace, 2nd Kitchen, Two Over Size Bedrooms, Two Bathrooms, Second set of Laundry. **2 Sets Of Furnaces/Cac & Laundries **Sprinkle system **3 Fireplaces **Elevator**3.5 Garages**8 Parking Spots Drive Way (id:60365)
23 Stonemount Crescent
Essa, Ontario
WELCOME TO THIS LOVELY 3 BEDROOMS 3 BATH BUNGALOW WITH A FULLY FENCED YARD AND PARTIALLY FINISHED BASEMENT. FROM THE OUTSIDE IT IS OBVIOUS THAT THIS HOME IS VERY WELL LOOKED AFTER. SPACIOUS FRONT ENTRY LEADS TO A BRIGHT LIVING ROOM WITH BAY WINDOWS. EAT IN KITCHEN WITH CENTRE ISLAND AND A WALKOUT TO THE BACK YARD AND PATIO. 3 GOOD SIZE BEDROOMS, THE PRIMARY FEATURES A 3 PC ENSUITE. BASEMENT HAS A LARGE REC ROOM PERFECT FOR ENTERTAINING, LAMINATE FLOORS AND A 2 PC BATH. THE LAUNDRY ROOM ALSO LEADS TO THE UNFINISHED PORTION WHICH CAN BE USED FOR STORAGE OR FINISHED FOR ADDITIONAL LIVING SPACE. THIS IS A SMOKE FREE, PET FREE HOME. MOVE IN READY. UPDATES INCLUDE: NEW PATIO DOOR, MOST WINDOWS HAVE BEEN DONE, NEW ROOF (2025) NEW FURNACE (2025) (id:60365)
442 Sunset Beach Road
Richmond Hill, Ontario
Welcome to 442 Sunset Beach Road, a rare and expansive 100 x 600 ft waterfront property on Lake Wilcox offering the ultimate blend of nature, luxury, and investment potential. Nestled among prestigious estates, this 4+1 bedroom, 3-bathroom detached home has been recently updated with new flooring, fresh paint, and modern pot lights throughout, creating a bright and contemporary open concept living space perfect for family life or entertaining. The functional 4-level side-split layout offers spacious living areas and a finished basement with a separate entrance, ideal for multi-generational living or rental income. Freshly painted long driveway provides ample parking for your guests. Beyond the main residence, the property boasts two additional structures closer to the lake with breathtaking lake view - One thoughtfully equipped with electricity and seasonal plumbing, complete with a bedroom, kitchenette, and bathroom, ideal as a guest house or income-generating short-term rental; the other structure is equipped with electrical service, perfect for use as a workshop, hobby studio, or future potential conversion. Enjoy tranquil lakeside living with mature trees, a sandbox near the waters edge for kids, and your own private floating dock to swim, paddleboard, or simply unwind with breathtaking sunset views. Located steps to Lake Wilcox Park, trails, schools, and community centre, and just minutes from transit and major highways, this unique 1.37-acre parcel offers both an incredible lifestyle and endless potential, whether as a private retreat, multi-family compound, or future luxury redevelopment. (id:60365)
1442 Gilford Road
Innisfil, Ontario
Renovated sprawling bungalow just under 4,000 sqft of finished living space, nestled on a private half-acre lot in the sought-after lakeside community of Gilford. This stunning property is just a 45-minute drive from Toronto and conveniently located just steps away from the picturesque shores of Lake Simcoe, where you'll find inviting beaches, a boat launch, marinas, and a nearby golf course. This home features an oversized, finished and heated three-car garage with high ceilings perfect as a workhop or for your hobbies. Also an extra wide 110 ft lot providing ample privacy and parking for large vehicles/boats. Inside, there is an open concept kitchen and living area that flows seamlessly to a luxurious large deck, perfect for entertaining and overlooking the lush, mature tree-lined lot. The spacious primary suite is a true retreat, boasting a huge walk-through closet and an elegant four-piece ensuite. Additionally, there are two more generously sized bedrooms on the main floor, ensuring ample space for family and guests. The bright lower level is a fantastic feature, showcasing two walkouts to the backyard and expansive above-grade windows that flood the space with natural light. This level also includes two additional bedrooms, a recreational room, a theater room, and a full bathroom. With rough-ins for a kitchen, its easy to envision creating a large in-law suite to accommodate guests or family. This property is a rare gem, offering not only a beautifully renovated home on a spacious private lot but also the charm and community spirit of Gilford, where new Gilford mansions are being built, enhancing the neighborhood's appeal. Enjoy the perfect blend of tranquil lakeside living and modern convenience. Harbourview Golf & Country Club is less than 5 min away. Opulent Gilford Mansions being built in the area from 2.75 million to 3.4 million. Don't miss out this home truly has it all! Roof has just been replaced! **EXTRAS** New furnace (2025),Hot tub, Fridge, Stove (id:60365)
6 Bunn Court
Aurora, Ontario
Breathtaking Transitional Custom Built 5 Bedroom Home. Brand New, Never Lived In. Located in Aurora's Most Esteemed Location. Exceptional Open Concept Floor Plan W/10 ft Ceilings On The Main Floor, W/ Chef Inspired Modern Kitchen W/ Servery W/ Integrated Appliances, Stone Countertops, 5 Bathrooms, 3 Car Garage Tandem, Walk-Out Basement, Pie Shaped Premium Lot On A Private Tranquil Court With A Breathtaking View. A True Custom Home. Extras: 7 inch Eng. Hardwood Flooring, Over 88 Pot Lights, Walk-out Basement, Stone Countertops, 24x48 Tiles, S/S Appliances W/ Washer & Dryer, Premium Pie Shaped Lot, 9ft Ceilings 2nd Floor & Basement, 2nd Laundry Room, Tarion Warranty, Approx. 4,000 Sq Ft Too Much To List Must Be Seen. Premium Pie Shaped Lot Area 11,937 SQ FT (see Survey for Lot Measurements) (id:60365)
23 Weslock Crescent
Aurora, Ontario
This Stunning Kylemore Home Is Built To Impress. From the Moment You Step Inside, You're Greeted by a Welcoming Foyer, Setting the Tone for the Exceptional Flow Throughout. With Soaring 18' Ceilings in Both the Living Room and Family Room, This Home Boasts a Spacious, Open Feel, Perfect for Entertaining and Family Living Alike. The Kitchen, Complete with Quartz Countertops, Butlers Pantry with Access to the Kitchen and Dining Room, and Quality Finishes, Offers a Space that is Both Beautiful and Functional. The Show-Stopping Third-Floor Primary Suite is a True Retreat, Featuring His and Hers Walk-In Closets, a Built-In Vanity, and a Stunning 5-Piece Ensuite. Outside, the Property Shines with a Beautiful Front Elevation, Custom Stonework, and a Double Garage with a 4-Car Driveway, Free from Sidewalks, Utility Boxes, or Fire Hydrants. Located on a Quiet, Low-Traffic Street, This Home Offers the Perfect Balance of Privacy and Community, with Easy Access to Local Parks, Top Private and Public Schools, and the World-Renowned Magna Golf Club. Don't Miss Your Opportunity to Own This Truly Exceptional Home! (id:60365)
1189 Atkins Drive
Newmarket, Ontario
Stunning Executive 4+2 Bedroom 4 Washroom Brick & Stone Home In Popular Copper Hills! 3005ft2 Living Area! New Painting Throughout! Bright Open Concept Kitchen, Breakfast & Family Room; Main Floor Office With Glass French Doors; Strip Hardwood, 9Ft Ceilings on Main Floor, Pot Lights, Granite Counters & Vanities, Upgraded Crystal Light Fixtures, Interlocking Walkway & Patio, Beautiful Front Porch & Custom Entrance Doors & Panels With Frosted Glass & Iron Inlay. Minutes driving to Highway 404, Newmarket High School & Magna Centre etc. Ready to Move in & Enjoy! (id:60365)
382 Boundary Boulevard
Whitchurch-Stouffville, Ontario
Welcome to the Chapel - A striking home designed for luxurious family living. We saved the best for last. This is the last one of this popular model on a gorgeous lot. Perfectly positioned backing onto open space, this residence offers both privacy and picturesque views. Inside, expansive principal rooms and thoughtful layout details provide exceptional comfort and flow across two levels. The home features a walk-out basement, enhancing natural light and accessibility while offering tremendous future potential. From the elegant library and formal dining area to the generous bedroom retreats upstairs, every corner is crafted for elevated everyday living. Nestled in a sought-after community, the Chapel combines architectural sophistication with the freedom of an open backdrop, making it an ideal sanctuary for growing families. (id:60365)
227 Thoms Crescent
Newmarket, Ontario
Exquisitely upgraded detached residence that features four generously sized bedrooms, nestled in a highly sought-after,family-oriented neighbourhood. This exceptional home showcases a contemporary open-concept layout, thoughtfully designed to maximize both functionality and aesthetic appeal. The striking kitchen serves as the centrepiece of the home, overlooking the expansive combined living and dining areas. It boasts stainless steel appliances, ample cabinetry, and a substantial central island, which is ideally designed for both casual gatherings and formal entertaining. The integrated living and dining spaces are bathed in natural light, creating a welcoming environment for family and guests alike. Four spacious bedrooms. Primary bedroom featuring a ensuite bathroom. The residence exudes an inviting atmosphere, enhanced by large windows that allow for an abundance of natural light throughout the day. The fully finished basement is a remarkable addition, featuring a separate entrance, a kitchen, and an additional bedroom. Conveniently located, this property is in close proximity to a myriad of amenities, including restaurants, shopping mall, a hospital, and schools. We invite you to explore the remarkable potential of this distinguished residence and consider the opportunity to make it your own. (id:60365)
67 Gamble Glen Crescent
Richmond Hill, Ontario
Welcome to this stunning semi-detached home in the sought-after Westbrook neighborhood. Located on a tranquil crescent with a premium ravine lot, it offers breathtaking views.The beautifully updated open-concept layout features 9-foot ceilings, hardwood floors, and high-quality finishes throughout.The modern kitchen boasts custom cabinetry, sleek countertops and backsplash, stainless steel appliances, and a large breakfast area that opens onto an oversized deck. Enjoy your private backyard oasis, surrounded by mature trees, perfect for relaxing or entertaining.The main floor includes a cozy living room with a gas fireplace and pot lights, and a dining area enhanced by custom built-in cabinetry. On the second level, the spacious master bedroom features a walk-in closet and a luxurious 4-piece ensuite bathroom. Two additional generously sized bedrooms share a full bathroom. The finished walk-out basement provides versatile space ideal for a family room, home office,or recreational area. (id:60365)

