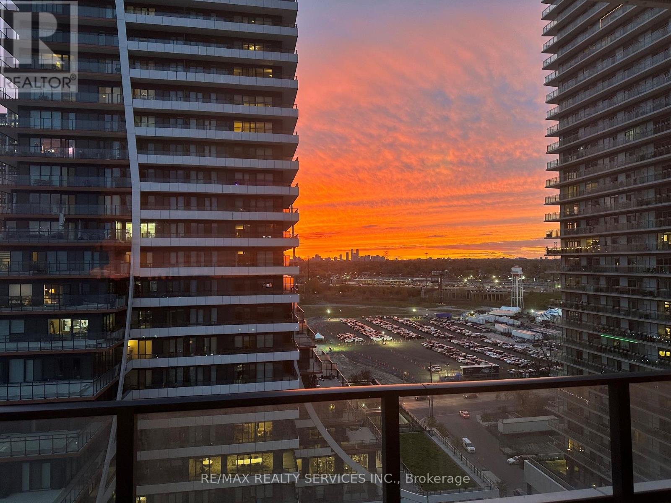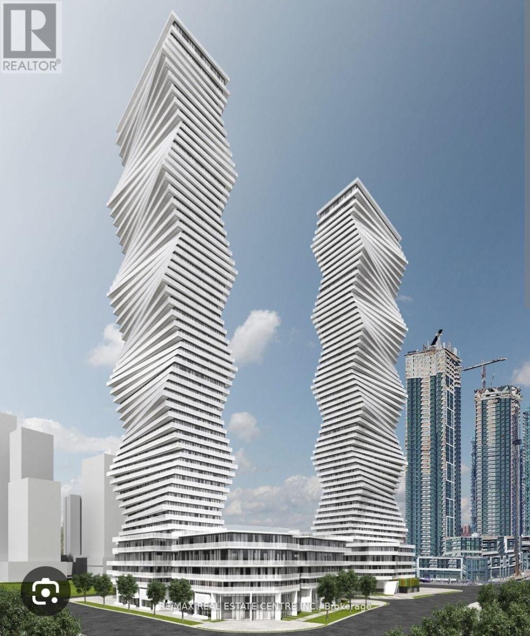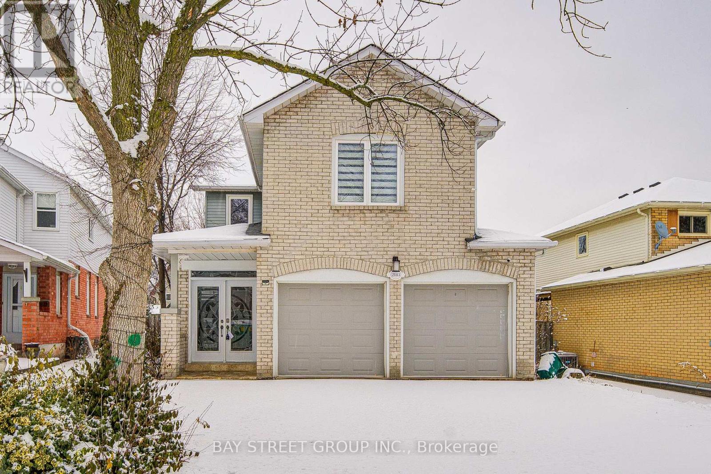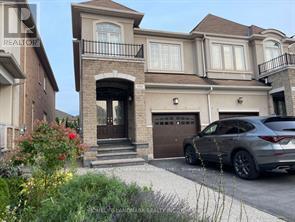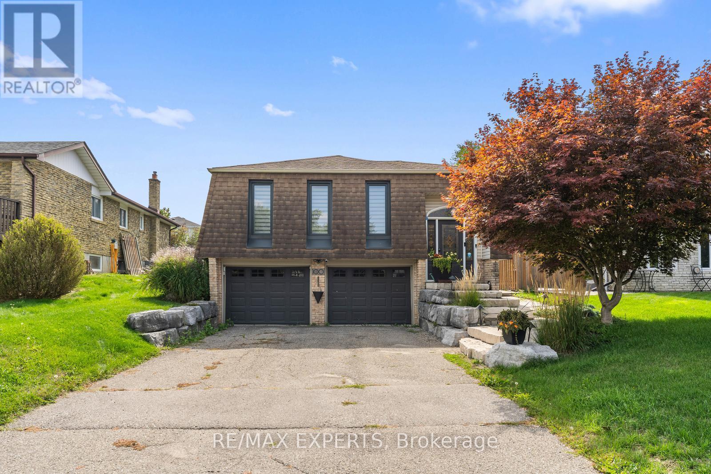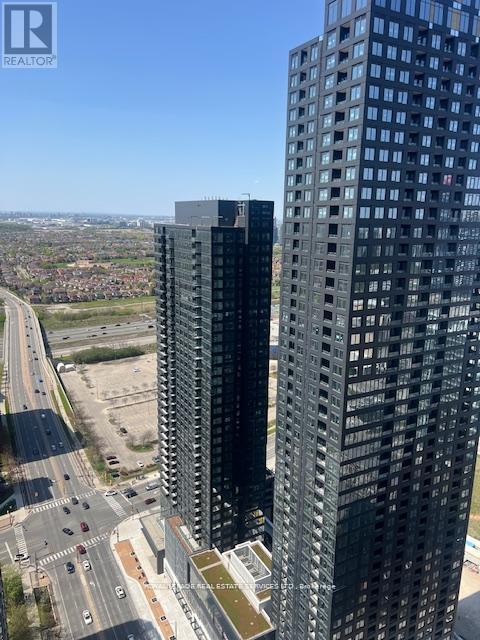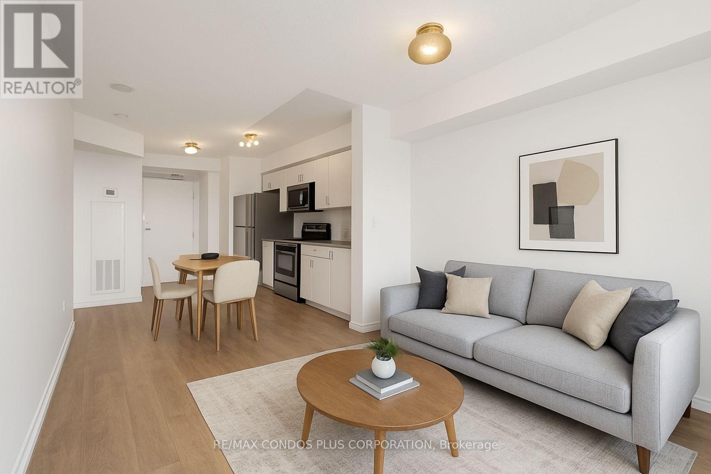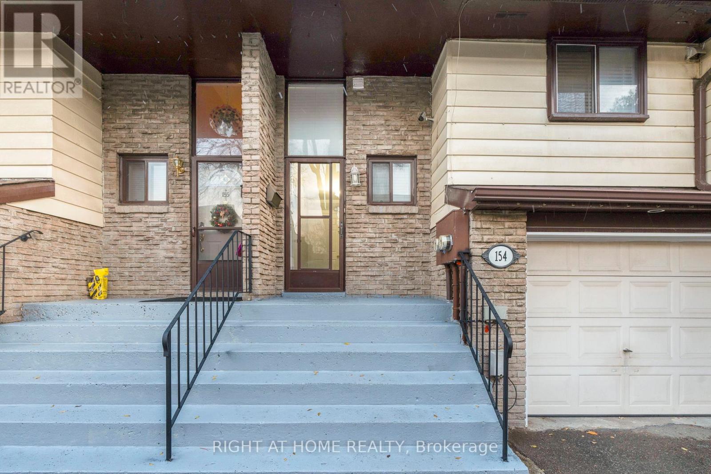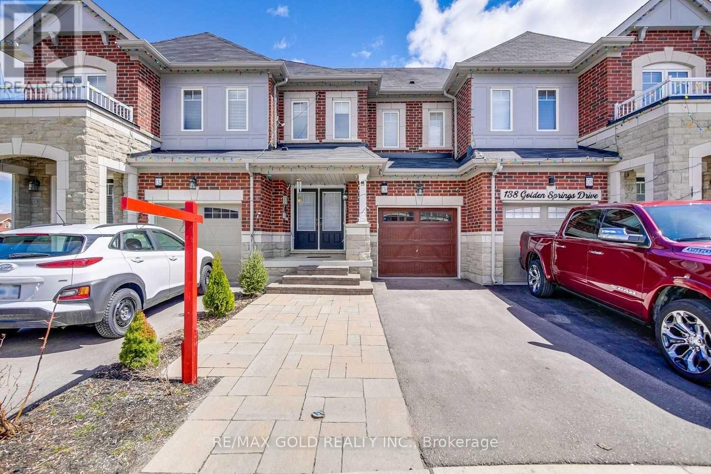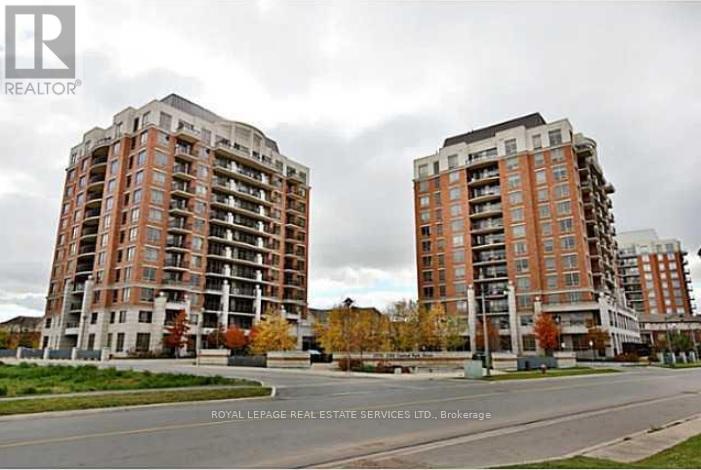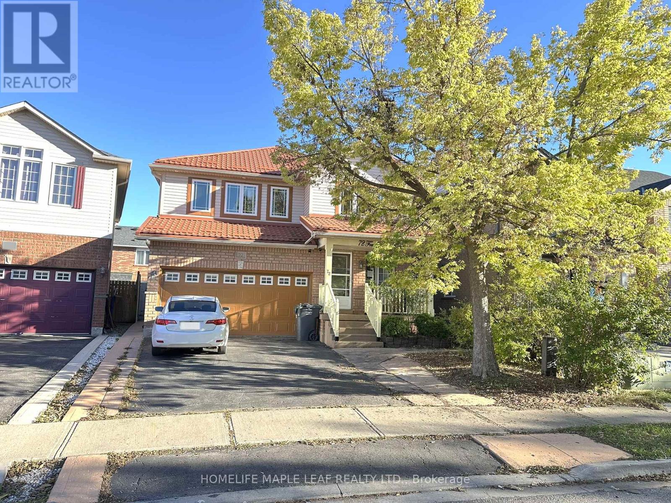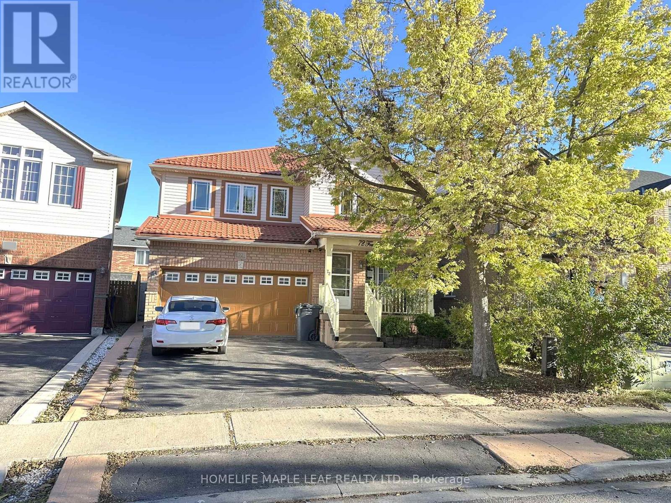1402 - 20 Shore Breeze Drive
Toronto, Ontario
Waterfront Resort Style living in Luxurious 2 bedrooms corner unit with walkout to wrap around balcony. 9 ft smooth ceilings, engineered wood floors, quartz counter tops, floor to ceiling windows. Modern kitchen 5 star amenities w/spectacular lake Views include salt water pool, sauna, gym, yoga, & pilates studio, terrace, BBQ, party lounge, theater room, guest suites, walk to lake. Mins to transit, downtown & Hwys. (id:60365)
4506 - 3883 Quartz Road
Mississauga, Ontario
Gorgeous and Spacious & Luxurious Lifestyle Condo at M City 2 Towers in Heart of Mississauga!Live Here! 2 Bedroom + 2 Full Bathrooms + Walk-Out Large Balconies + Standing Glass Shower,Open Concept, Modern Design! Brand New Appliances! 24-Hr Concierge, 5 Star Building Amenities,Very Close To Highways! Walking distance: Square One Mall, GO Transit Terminal, CelebrationSquare, Parks, Groceries, Restaurants, Public Transit Terminal, Sheridan College, Living Arts,Movie Theatre, Future LRT, Schools, YMCA, Library, etc. Large Storage Conveniently located atConfederation and Burnhamthorpe !! (id:60365)
2183 Margot Street
Oakville, Ontario
Beautifully renovated top-to-bottom with a modern look in family-friendly River Oaks. Over 3,000 sq ft of total living space. Main floor features a spacious layout with living room, family room, dining room, and a custom gourmet kitchen with built-in stainless steel appliances and granite counters. Oak hardwood floors, LED pot lights, wrought-iron staircase, upgraded double-door closets, and more. Second floor offers 4 spacious, bright bedrooms with great natural light. Finished basement adds a 5th bedroom with a 3-pc glass-shower ensuite. Great school zone and close to anywhere. Major updates include new roof (2025) with 10-yr warranty, new furnace (2023), and new heat pump (2023). (id:60365)
1268 Jezero Crescent
Oakville, Ontario
Your Dream House await you! Perfect Home for Beautiful Family. Rarely Offered Stunning Home On Tranquil Cres In Prestigious Joshua Creek. Fully Upgraded, W/4+1 Bedrms,3+1 Bath , 9' Ft Ceiling, Custom Kitchen W/ Granite Counter, Stainless Steel Appliances, Hardwood Floor And Pot Lights Thru-Out The Main Floor. Heated Floors In The Laundry Room & Master Bath. Finished Lower Level W/ Rec Room, Office Room & 3 Pc Bath. Steps To Top Rated Joshua Creek Public Schools And Iroquois Ridge High School.Show Easily, Don't miss out this Oakville Beauty. Schedule your viewing today and make 1268 Jezero Crescent for your New Home Address Immediately! Five Star tenants deserve five-star Home! (id:60365)
Lower - 100 Hesp Drive
Caledon, Ontario
Welcome To 100 Hesp Drive! This Well-Maintained Basement Unit Offers Comfort And Convenience In The Desirable Bolton-West Community. Featuring 655 Sq.Ft Below Grade (As Per iGuide Floor Plan), 2 Bedrooms, A 3-Piece Bathroom & Separate Stacked Washer & Dryer. This Unit Offers A Comfortable Living Area Complete With A Gas Fireplace For Warm, Cozy Evenings. Enjoy The Ease Of Your Own Private Entrance And Take Advantage Of 2 Dedicated Driveway Only Parking Spaces. Designated Outdoor Space Next To The Entrance At The Side Of The House! Just Minutes From Bolton's Vibrant Town, You'll Have Access To A Variety Of Shops, Dining Options, And Everyday Conveniences. Perfect For Couples, Professionals, Or Anyone Seeking A Comfortable Place To Call Home. Don't Miss This Opportunity! (id:60365)
4801 - 430 Square One Drive
Mississauga, Ontario
Bright Beginnings Await - The Daylight Model | 430 Square One Dr, Unit 4801, Mississauga. Welcome To Avia, Where Sophistication Meets Everyday Comfort In The Vibrant Heart Of Mississauga. Introducing The Daylight Model-A Brand-New, Never-Lived-In 1-Bedroom Suite That Blends Warmth, Style, And Functionality Into One Inviting Space. Step Into A Thoughtfully Designed Open-Concept Layout That Welcomes Natural Light Through Expansive Windows, Creating An Airy, Uplifting Atmosphere Ideal For Both Quiet Mornings And Cozy Evenings. The Sleek Kitchen Comes Equipped With Premium Stainless Steel Appliances-Including A Fridge, Stove, Dishwasher, And Microwave-Perfectly Complementing The Modern Finishes Throughout The Unit. Step Out Onto Your Private Balcony To Enjoy Fresh Air And Peaceful Views-Whether It's Your Morning Coffee Or A Quiet Moment At Sunset, This Outdoor Space Is Your Personal Urban Retreat. Suite Highlights: Brand-New 1-Bedroom Condo With Contemporary Finishes. Open-Concept Layout With Seamless Flow Between Living, Dining & Kitchen. Gourmet Kitchen With Stainless Steel Appliances. Private Balcony For Outdoor Enjoyment.In-Suite Laundry For Daily Convenience.1 Underground Parking Spot & 1 Storage Locker IncludedHigh-Speed Internet Included In Rent. Resort-Style Amenities: Enjoy Access To Avia's Upscale Amenities, Including A Fully Equipped Fitness Center, Party Room, Media Lounge, Outdoor Terrace, And 24-Hour Concierge Service-All Curated To Enhance Your Lifestyle And Well-Being. Unbeatable Location: Ideally Located In Parkside Village, You're Just Moments From Square One Shopping Centre, Sheridan College, Mohawk College, And CelebrationSquare. Explore The Area's Vibrant Dining Scene, Trendy Cafés, Bars, And Entertainment Venues, All Just Steps Away. With Easy Access To Highways 401, 403, QEW, And The Mississauga Transit Hub, Commuting Is Both Quick And Effortless.Whether You're A Young Professional, A Student, Or Someone Looking To Enjoy The Best Of Urban L (id:60365)
1609 - 1420 Dupont Road
Toronto, Ontario
Step into this bright and modern 1-bedroom residence at Fuse Condos, where style and convenience come together. The open-concept layout creates an inviting and bright living space; the balcony offers impressive views, perfect for unwinding after a long day. With a 93 Walk Score, this neighbourhood is all about walkability. Lansdowne Subway is only minutes away, and everyday shopping is effortless with groceries right downstairs. Residents enjoy top-tier amenities, including a fitness centre, 24-hour concierge service, a spacious party room, and ample visitor parking. A great opportunity to enjoy comfort, convenience, and community in one of Toronto's most connected locations. (id:60365)
154 - 180 Mississauga Valley Boulevard
Mississauga, Ontario
Stunning and Professionally Renovated Home in the Heart of Mississauga! This spacious family home features a beautiful kitchen with a striking backsplash, granite countertops, and stainless-steel appliances, including a brand-new Samsung stove. Enjoy a warm and inviting living room enhanced with a modern stone feature wall, flat ceilings, crown moulding, LED pot lights, and quality laminate flooring throughout. (The landlord has installed carpet over the laminate for their convenience, which can be removed upon request.) See Pictures without the carpet. The home offers three fully renovated bathrooms and a separate entrance to the basement, perfect for an extended family or future potential. (Currently rented for $1000/month). Low maintenance fees make this home even more appealing. Located just minutes from Square One and LRT, public transit, Cooksville GO Station, and all major amenities. Simply move in and enjoy a beautifully finished, turnkey property in a prime location! (id:60365)
136 Golden Springs Drive
Brampton, Ontario
Absolutely stunning and beautifully maintained 3 bedrooms (2 storey) townhouse featuring a bright, open-concept layout with double door entry. Enjoy elegant oak stairs leading to the second floor and a stylish, upgraded kitchen with quartz countertops, backsplash, stainless steel appliances, hood fan, and an extended breakfast bar. Pot lights throughout on the main floor, no carpets at all, spacious eat-in kitchen, walk-in closet, and generously sized second and third bedrooms. Second-floor laundry adds extra convenience. Big plaza across the road with Tim Hortons, gas station and many more shops. Huge backyard with no neighbours behind also leads direct access to Remembrance Road. Public transit available right at your doorstep with schools within walking distance. Two Parking Spots available. (id:60365)
1101 - 2391 Central Park Drive
Oakville, Ontario
One of the largest 1 Bedroom + Den suites in the building!This beautifully upgraded unit offers 9' ceilings, engineered hardwood flooring, and floor-to-ceiling Hunter Douglas blinds throughout. Freshly painted in modern décor hues, the open-concept layout features a spacious living area flooded with natural light and a wall of windows.The kitchen is complete with granite countertops, rich espresso oak cabinetry, stainless steel appliances, and a convenient breakfast bar. A generous den offers flexibility for a home office or dining area. The primary bedroom features a built-in closet, while the 4-piece bath includes a marble countertop. Enjoy unobstructed views from the expansive 113 sq. ft. balcony, perfect for relaxing or entertaining. Additional highlights include in-suite laundry and one parking space. Building amenities include impressive lobby, outdoor pool, sauna, fitness centre, media room, party room, and BBQ area. Located in the heart of Oak Park, steps from parks, trails, shopping, transit, and major highways. Experience the best of condo living at the sought-after Courtyard Residences. (id:60365)
Basement - 72 Four Seasons Circle
Brampton, Ontario
Presenting a newly Built, spacious, and carpet-free Registered/Legal basement apartment available for lease with flexible start dates. This well-designed unit offers two generous bedrooms, one washroom, a combined living and kitchen area, a pantry, low-head storage space, and shared laundry facilities. One driveway parking space is provided (left side of the driveway). Ideally situated near Mount Pleasant GO Station, Creditview-Sandalwood Sports Fields, and the Cassie Campbell Community Centre. This convenient location ensures easy access to public transit, major shopping plazas, schools, and recreational amenities. Landlord Preference: Seeking AAA tenants or families who will maintain the property with care and respect. Please note: Snow and ice may not be cleared. Watch your steps. (id:60365)
(Main Floor) - 72 Four Seasons Circle
Brampton, Ontario
Welcome to this bright and spacious detached home, available for lease starting immediately. Ideally located near Mount Pleasant GO Station, it offers multiple commuting options. The main floor features both a separate living room and a family room. The master bedroom comes with a 5-piece ensuite and a walk-in closet. Bedrooms 2 and 3 each include a dedicated office nook, perfect for work-from-home setups. The large backyard provides ample space for weekend getaways and outdoor activities. The oversized garage offers plenty of room for both parking and additional storage. The entire home boasts hardwood and laminate flooring, with the exception of the stairs. Please note: Snow and ice may not be cleared. Watch your steps. (id:60365)

