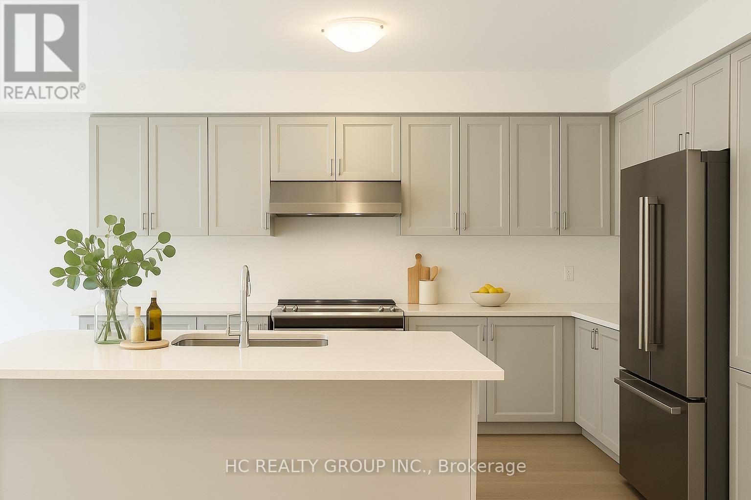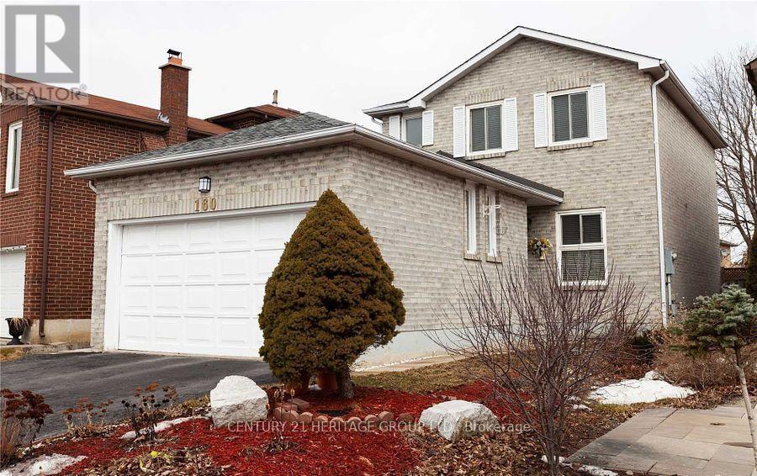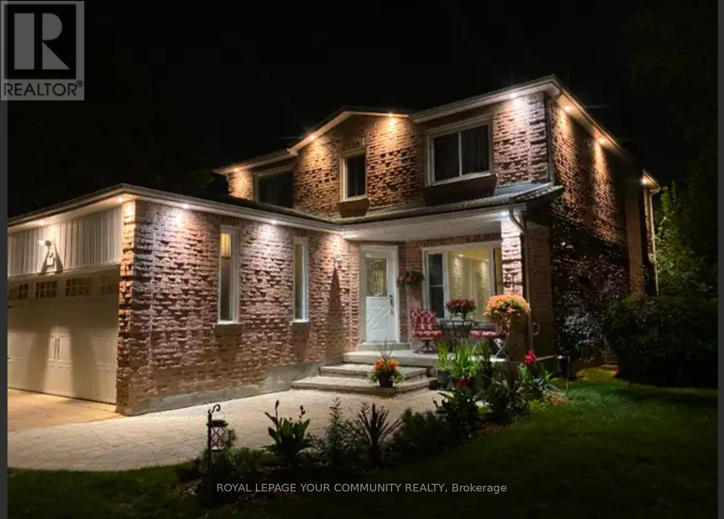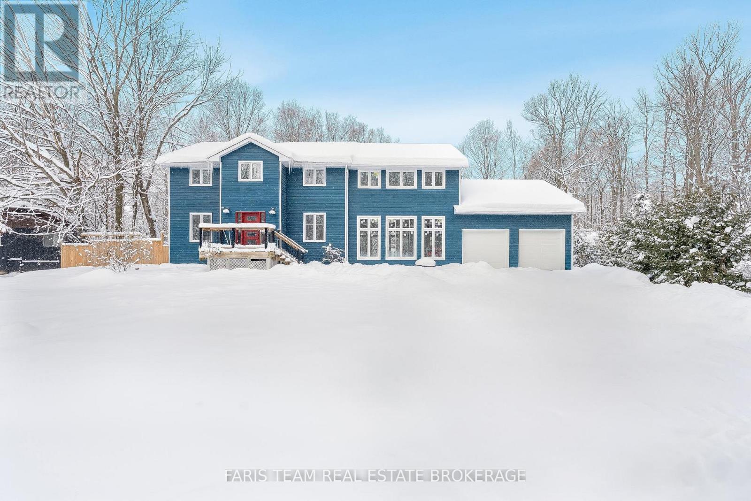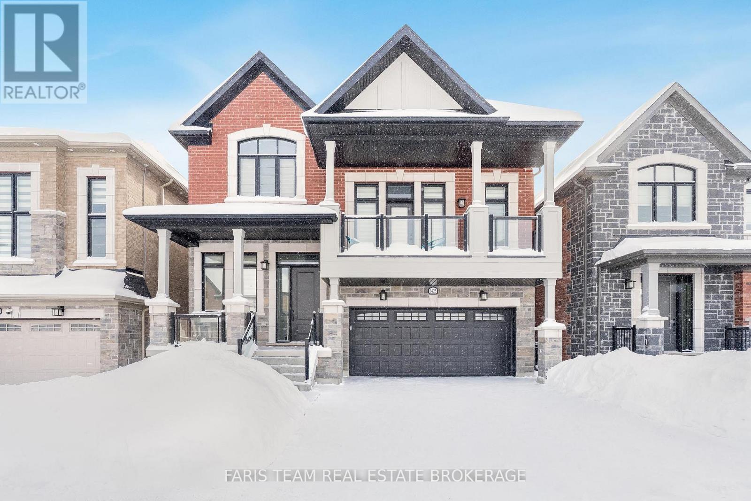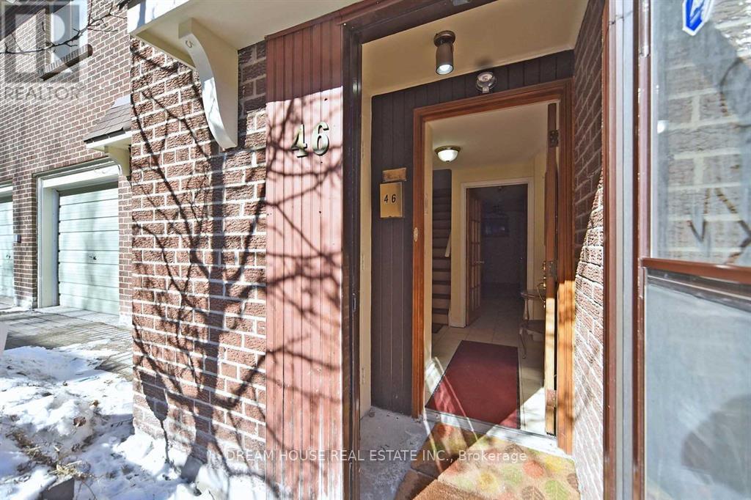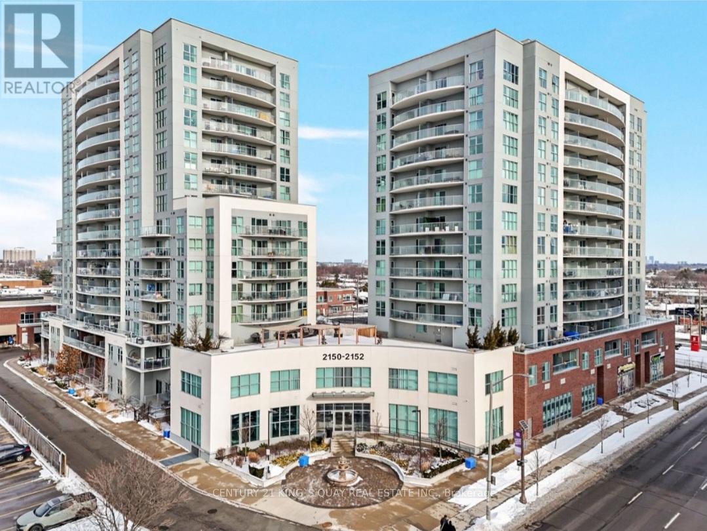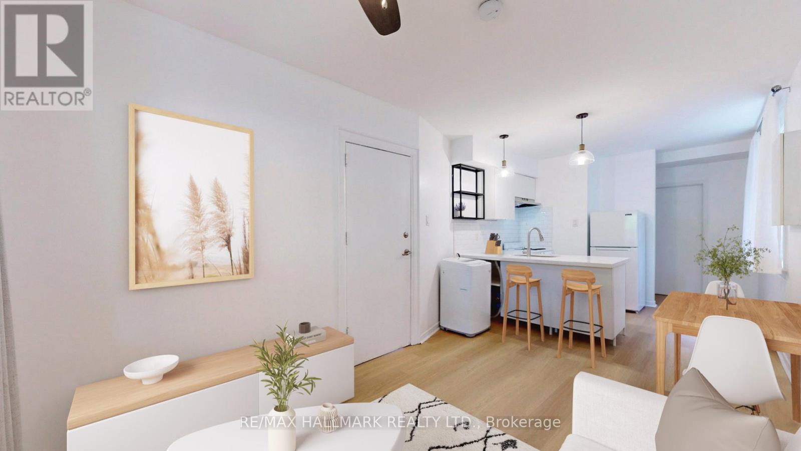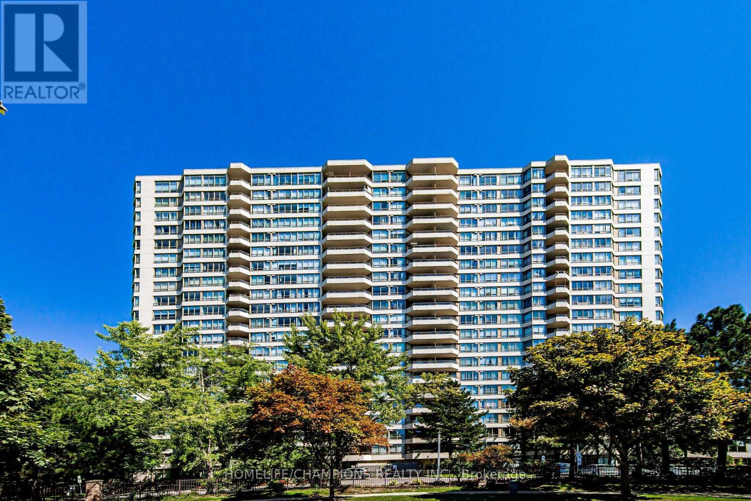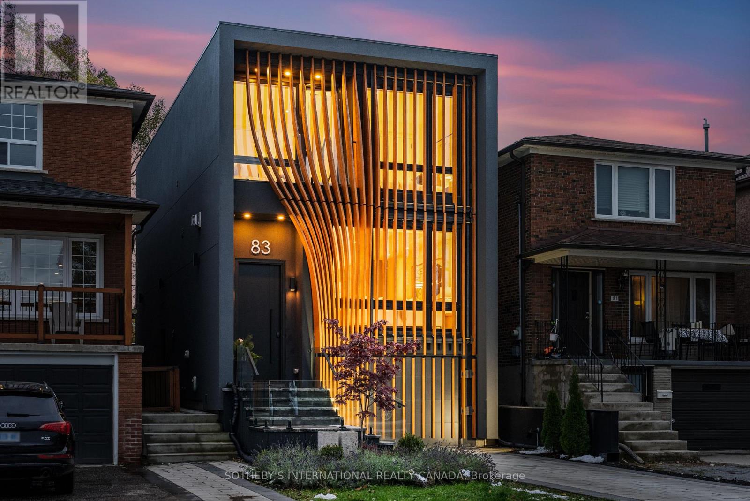35 Jane Newlove Drive
Markham, Ontario
Perfect For Growing Families! This Brand-New Aspen Ridge Townhouse Offers 2,891 Sq. Ft. Of Bright, Open Living Space With 5 Spacious Bedrooms And A Huge Balcony W/ BBQ Gas Line For Outdoor Fun. 9 Feet Ceiling Throughout. Enjoy A Double Garage + 2 Large Parking Spots. Plenty Of Room For Everyone. Built With Quality Craftsmanship And Thoughtful Design, It's Conveniently Located Near Schools, Parks, Shopping, And Transit. A Welcoming Home Where Your Family Can Settle In And Thrive! (id:60365)
Main - 160 Don Head Village Boulevard
Richmond Hill, Ontario
Excellent Location in the Coveted North Richvale Community. This Cozy and Tranquil Home Features Numerous Upgrades, Including a Spacious Deck. Conveniently Located within Walking Distance to Yonge Street, Parks, Shopping Centers, Hospitals, Libraries, and Transit Stations. Enjoy Hardwood Flooring Throughout the House, Abundant Potlights, Brand New Appliances, Backsplash, Windows, and Doors. Impeccably Landscaped for Added Charm. Tenant will pay 2/3 of all utilities bill. The main floor and the second floor will both be completely painted. The backyard access is specifically for the main floor tenant. The furnace was serviced a few days ago, and the tenant can also use the barbecue in the backyard. In addition, the dishwasher was replaced a few months ago. (id:60365)
1198 Westmount Avenue
Innisfil, Ontario
Top 5 Reasons You Will Love This Home: 1) Discover this expansive and versatile layout with 4+2 bedrooms and four bathrooms, offering plenty of room for growing families, guests, or a home office setup, alongside the open-concept living and dining areas with 9' ceilings, creating an inviting flow throughout 2) From the curved staircase to the cathedral ceilings and Juliette balcony, this home delivers luxury and comfort, while the extended kitchen cabinets, a breakfast bar, and extra recessed lighting add a modern touch 3) The basement features two additional bedrooms and a full bathroom, perfect for in-laws, teenagers, or rental potential, giving you flexibility and value 4) Enjoy the beautifully landscaped backyard featuring a brand-new concrete patio and storage shed, creating the perfect setting to entertain guests or unwind after a sun-filled day at nearby Innisfil Beach 5) Located in the high-demand Alcona community, you're close to plazas, shops, schools, parks, and the beach, everything your family needs is just minutes away. 2,403 above grade sq.ft. plus a finished basement. *Please note some images have been virtually staged to show the potential of the home. (id:60365)
Basement - 61 Nightstar Drive
Richmond Hill, Ontario
Beautifully Maintained 2-Bedroom Basement Apartment in the Heart of Richmond Hill!Spacious, bright, and move-in ready! This well-kept 2-bedroom basement unit features a 3-piece bathroom, a functional open-concept layout, and a nicely finished kitchen combined with a generous living and dining area - perfect for everyday living and entertaining. Private separate entrance with a few steps for easy access. (id:60365)
1844 Oakwood Road
Innisfil, Ontario
Top 5 Reasons You Will Love This Home: 1) Fully renovated interior featuring a stunning custom kitchen by Kas Kitchens, new windows on the main and upper levels, redesigned staircase, luxurious ensuite, upgraded insulation, soundproofing throughout the main level, a 1,521 square foot unfinished addition on the main and upper level full of potential, and so much more 2) Extensive exterior upgrades, including a high-capacity septic system, Koho saltwater pool, freshly laid sod, new fencing and gates, sleek vinyl siding across the entire home, updated garage doors, and a brand-new roof 3) Thoughtfully designed new addition offering endless potential for expansion, complete with ICF foundation, in-floor heating throughout the main level and garage, new windows and doors, partial HVAC rough-ins, and a mostly framed second level, ideal for creating a separate living space with bedroom and bathroom upstairs and full living area below 4) Prime location tucked away on a private road that offers the serenity of country living while being just minutes from shopping, dining, and Highway 400 access 5) Deeded access to a private beach exclusive to Longwood Road Association residents, featuring a river rock shoreline, shared seasonal dock, wooded path access approximately five minutes from the home, communal firepit, and picnic tables, beachside storage sheds, kayak rack and more storage that can be arranged through the association. 2,047 sq.ft. plus a partially finished basement. (id:60365)
1425 Blackmore Street
Innisfil, Ontario
Top 5 Reasons You Will Love This Home: 1) Discover this beautifully designed spacious home, offering comfort, style, and functionality, while boasting four generous bedrooms, a versatile upper level family room complete with a charming balcony, and a fully finished walkout basement, perfect for entertaining or creating an additional private retreat 2) Step inside to find tall 10' ceilings, expansive windows that flood the space with natural light, and elegant hardwood flooring that flows through the main level and upper hallway, alongside 8' interior doors, gas fireplaces in both the family room and living room creating cozy gathering spaces, and a dedicated main level office with a stylish glass door providing the ideal work-from-home environment 3) The heart of the home, the kitchen, is a true show-stopper, featuring sleek stainless-steel appliances, a massive quartz island, modern backsplash, and an integrated office nook, with abundant cabinetry, there's no shortage of storage for all your culinary needs 4) The primary suite is a serene sanctuary, delivering a huge walk-in closet and a spa-inspired ensuite bathroom complete with a soaker tub, glass walk-in shower, and double sinks for added convenience and luxury 5) Outside, enjoy the peaceful privacy of a backyard framed by mature trees, creating a natural oasis, ideally located just minutes from beautiful beaches, vibrant restaurants, shopping, and more, providing seclusion and accessibility. 3,067 above grade sq.ft. plus a finished basement. *Please note some images have been virtually staged to show the potential of the home. (id:60365)
1 Parking & 1 Locker - 1 Grandview Avenue E
Markham, Ontario
Limited Opportunity To Own An Ev Parking Spot With Electrical Charging Station At The Vanguard! Purchaser Must Be A Registered Owner Of 1 Grandview Ave. Parking Space Within Close Proximity To Elevators. Parking Space Is On P2 unit 121 (id:60365)
46 - 441 Military Trail
Toronto, Ontario
Great opportunity to rent this spacious 3-storey townhouse! This home offers 4 bedrooms, 2 washrooms, and a large open-concept living and dining area with a walkout to the backyard. The bright eat-in kitchen has plenty of light and space. Located just minutes from Hwy 401, U of T, public transit, shopping, schools, and more. (id:60365)
909 - 2150 Lawrence Avenue E
Toronto, Ontario
To 2150 Lawrence Ave E, High Demand And Family Oriented Neighborhood. This 2 Bed & 2 Washroom Condo Unit Located On The 9th Floor W Sw Views To Toronto Downtown. Open Concept Living And Dining Room W Modern Kitchen. Large Balcony. With Stainless Steel Appliances. Building Is Equipped W Party Room, Guest Suits, Gym, Playroom, And 24 Hr Concierge! Close To Ttc, Hwy401, 404, Dvp, Scarborough Town Center, Restaurants & Shops On Kennedy. (id:60365)
215 Kingston Road
Toronto, Ontario
Welcome to your newly renovated home in the Beach! This main floor unit has been updated throughout including new flooring, a bright living space, modern open concept kitchen with stone countertops, updated bathroom, and a bedroom with a closet and direct access to the private covered back deck - perfect for entertaining & BBQing on both sunny and rainy days! Complete with new energy efficient ductless Air Conditioning & heat pump allow you to be in control of your own units heating/cooling. Private new Washer/Dryer combo in the unit for convenience. Located just 900 meters from the Beach this unit will allow you to take advantage of all the neighbourhoods amenities - tennis courts, outdoor olympic sized pools, bike paths, water sports, volleyball and of course, the beach! Groceries and Wine Rack at the bottom of the street, as well as easy access to the TTC (Woobine subway is at the top of the street, 24 hr street car at the bottom of the street, and bus stops right outside the property). Dedicated parking is available directly behind the house, laneway parking, available for $75/mo. (id:60365)
610 - 5 Greystone Walk Drive
Toronto, Ontario
Excellent chance to live in a well-managed Tridel condo. With Approx. 1000 S.F. * A Spacious Open Concept Living/Dining With 2 Separate Bedrooms and Den, 2 Baths with Large Walk-In Closet In Master Bedroom, Existing Stove, Fridge, Stacked Washer Dryer and Dishwasher and One Parking Included. Condominium is undergoing major renovation. (id:60365)
83 Virginia Avenue
Toronto, Ontario
From the moment you arrive, 83 Virginia Avenue stands apart with its striking wood façade and carefully considered design. Completed in 2022, this home blends light with natural materials, creating a sense of balance and an atmosphere that is both sophisticated and comfortable. 2,749 sqft (2011 sqft above grade + 749 sqft lower level). The main floor flows effortlessly between living, dining, and kitchen areas framed by floor-to-ceiling windows and rich hardwood flooring. A gas fireplace adds warmth, while the custom kitchen combines quartz counters, integrated dining, and built-in cabinetry designed for everyday living. At the rear of the home, the family room features warm custom-built-ins and opens through a glass door to a lovely private yard with a beautiful garden shed. A sculptural staircase ascends beside a dramatic 27-foot feature wall crowned by a skylight, drawing natural light deep into the home. Upstairs, the primary suite offers a calm retreat with custom wall-to-wall built-in closets, floor-to-ceiling windows, and a spa-inspired ensuite with a walk-in shower and deep soaking tub. Three additional generously sized bedrooms are complemented by a beautifully finished four-piece family bathroom featuring two sleek vanities, contemporary fixtures, and elevated tilework. A well-designed laundry room- illuminated by its own skylight- completes the second level. The lower level extends the living space with heated flooring throughout, a bright recreation room featuring a wet bar, built-in storage, and a walkout to the backyard. A convenient side-door entry enhances functionality, and a private guest bedroom and full bath provide comfort and flexibility for visitors. A built-in garage and private drive offer parking for three vehicles. Every finish, fixture, and proportion reflects careful thought- creating a home that feels both elegant and welcoming. (id:60365)

