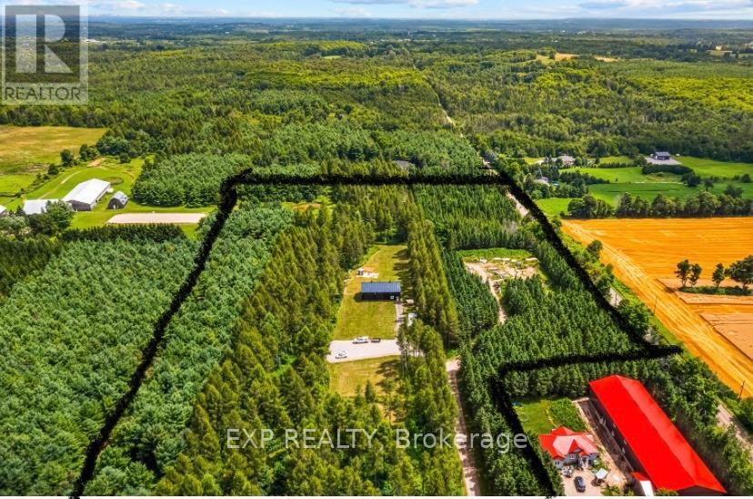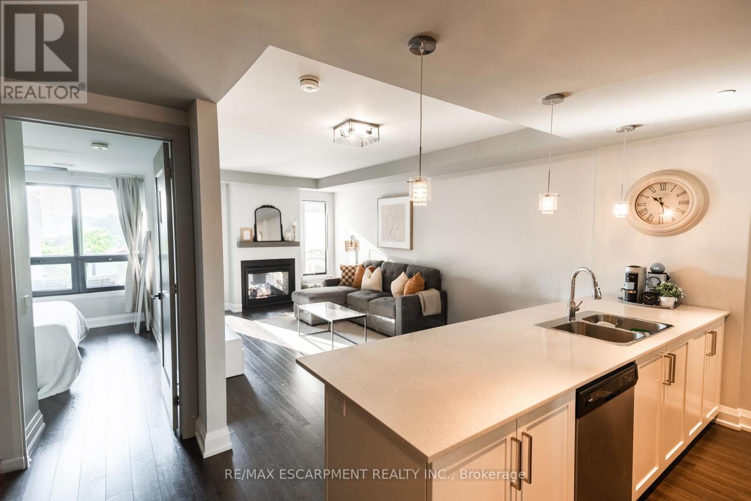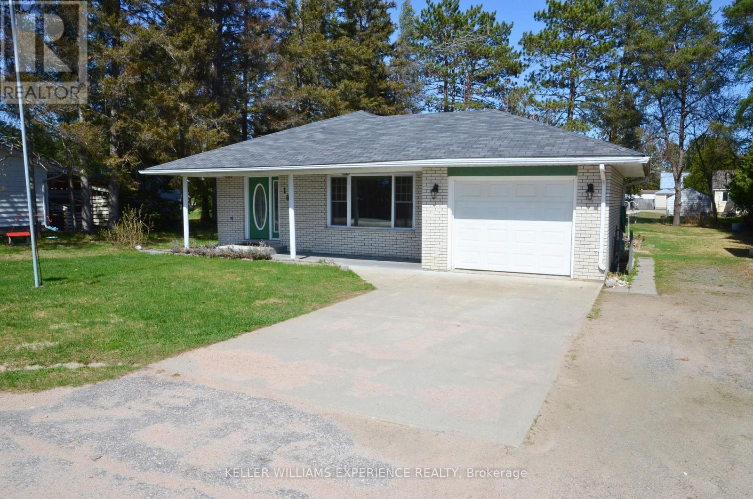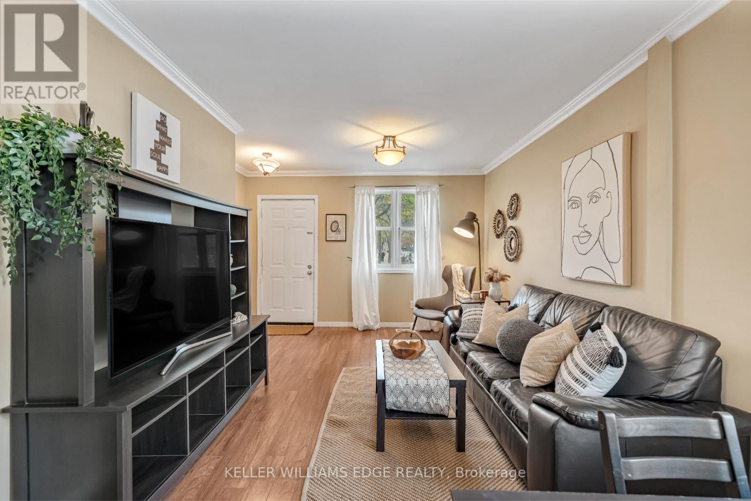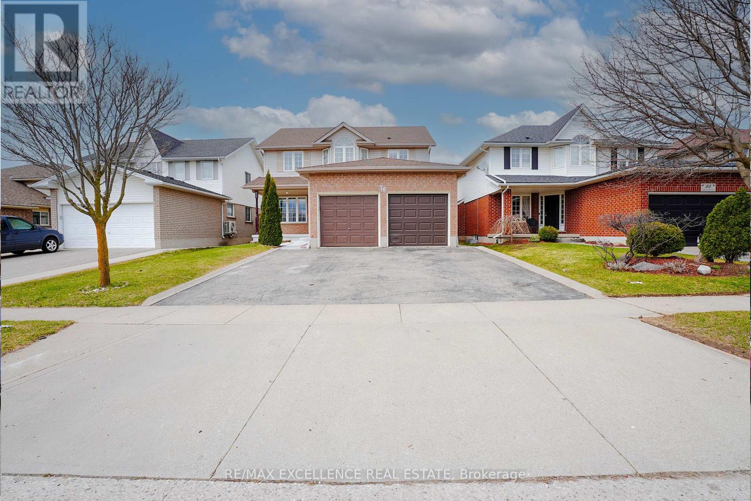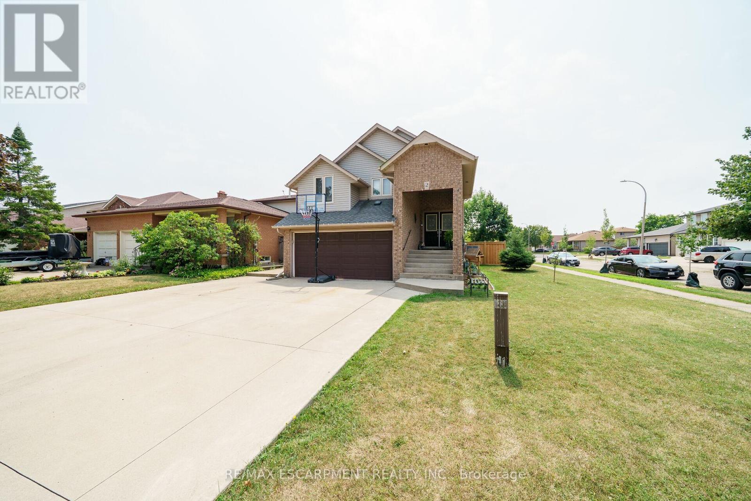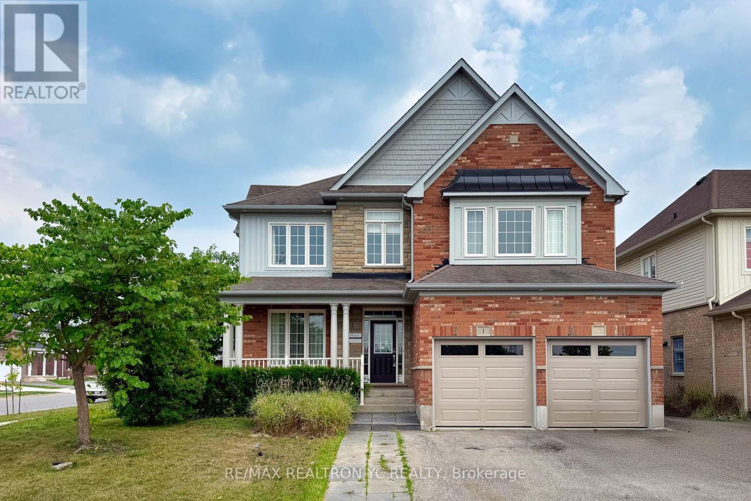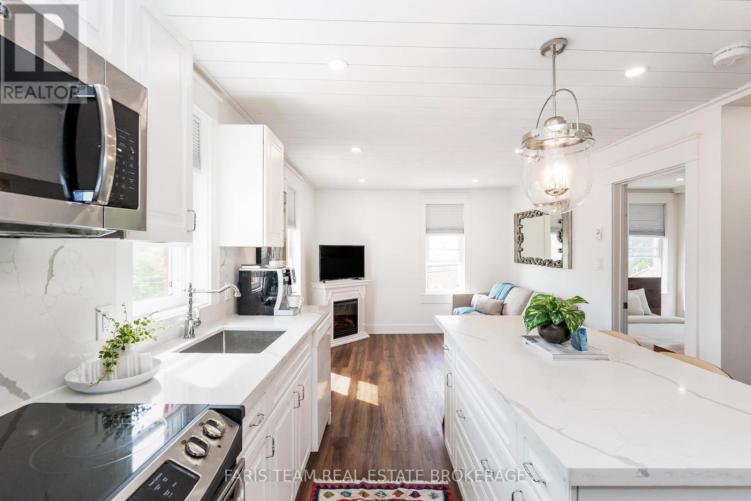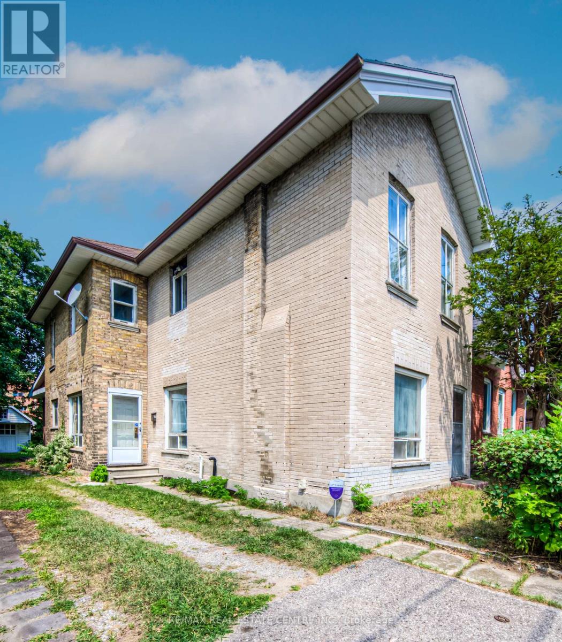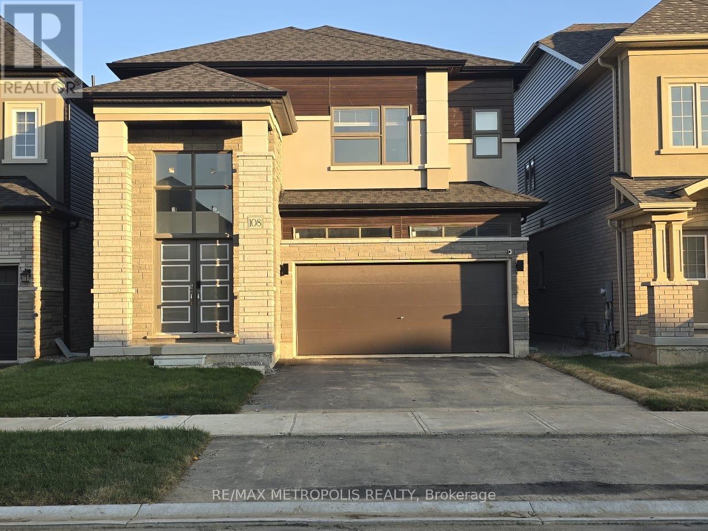9307 Sideroad 9 Side Road
Erin, Ontario
Your search for the "perfect property" to curate your forever home is over. This one-of-a-kind oasis is ready & waiting for you to begin your dream build this year. This idyllic 18.41 acre property already has a brand new, custom designed, heated 1800 sq ft outbuilding along with many landscape features accounting for close to $1 Million dollars invested into this property already! Set back on a quiet countryside road, this remarkable property exudes privacy and seclusion. A tree lined driveway takes you to an acre of cleared land, ready for all your new home ideas! There are meandering trails through the soaring trees that lead you throughout the property. Endless wildlife is for sure to be seen! Enjoy the best of both worlds as you take in all the beauty and peacefulness of nature all while being within easy reach of everyday conveniences found in Halton Hills, Caledon, Erin and Guelph. Take note that Erin's Official Town Plan is in the process of being updated which could potentially mean a severance in the distant future. Inquire with the Town of Erin on how you can build an ADU (Accessory Dwelling Unit)on the property as well. This property is currently in a Managed Forestry Program which helps lower taxes and also falls under Secondary Agricultural. Inquire with me on how Agritourism opportunities can help you create your dream oasis! In addition, The location of this property is perfect as it's just off of Trafalgar Road(paved road), south of 124. Only 15 minutes to Acton Go Station, 20 minutes to Georgetown, 25 minutes to Guelph/Orangeville, 30 minutes to Brampton, 40 minutes to Oakville and Pearson Airport. Opportunity is knocking at your door as this "gem" of a property will appease even the most discerning buyer. (id:60365)
402 - 181 James Street N
Hamilton, Ontario
Welcome to 181 James St N, Unit 402. Enjoy ultimate in boutique condo living at The Acclamation Condos in a highly sought after neighbourhood in the heart of downtown Hamilton. This beautifully appointed luxury suite features 682 square feet walking out to a private terrace, boasting a two-sided gas fireplace & gas hook up for a BBQ. A stylish kitchen outfitted with contemporary cabinetry, pot lights, stainless steel appliances, includes a gas stove & quartz countertop. Offering a spacious primary bedroom featuring a large window & sizeable walk-in closet. The spa inspired 4-piece bathroom hosts a floating vanity & tub/shower combo. Bonus areas include a large walk-in pantry/storage room, in-suite laundry, one owned underground spot & storage locker with option to rent a second spot. Amenities include gym, roof top terrace & visitor parking. Ideally located amongst restaurants, cafes, shopping, Bayfront & 8 min walk to GO-train. Condo fees include internet/cable, building insurance, ac/heat, gas, parking, common elements & water! LET'S GET MOVING! (id:60365)
18 Tebby Boulevard
South River, Ontario
Charming Family Home in Scenic South River - A Gateway to Muskoka Living! Nestled just north of Muskoka in the picturesque town of South River, 18 Tebby Boulevard offers the perfect blend of small town charm and natural beauty. This welcoming community is situated along the eastern shoreline of tranquil Forest Lake, with the sparkling waters of Bernard Lake just a short drive away. Conveniently located only minutes from the Sundridge Regional Airport, South River provides both serenity and accessibility. This well-maintained 3-bedroom backsplit is set on an expansive lot of nearly 14 acre, offering space, privacy, and the ideal setting for outdoor living. Step inside to discover generously sized rooms, including a spacious living and dining area perfect for family gatherings or entertaining. The bright, eat-in kitchen is thoughtfully laid out and features modern stainless steel LG appliances - fridge, stove, and dishwasher - making meal prep a pleasure. The home is equipped with individually controlled electric baseboard heating for room-by-room comfort, while a natural gas Napoleon stove adds warmth and ambience to the lower level during cooler months. The classic brick exterior is both timeless and low-maintenance, and two handy garden sheds offer extra storage for tools and seasonal items. The Seller is willing to consider providing to the Buyer a credit on closing of $10,000 to help with the Buyer replacing the flooring in the upper areas. Whether you're a first-time buyer, a growing family, or an investor looking to secure a smart opportunity in a thriving area, 18 Tebby is a home with heart, space, and incredible potential. (id:60365)
76 Country Club Drive
Cambridge, Ontario
The family home you've been dreaming of, in a wonderful, sought-after neighborhood! Welcome to 76 Country Club Drive a spacious and thoughtfully designed property featuring 5 generous bedrooms upstairs and 2 additional bedrooms in the fully finished basement, making it ideal for large families or multi-generational living! Step inside to an inviting foyer with ceramic tiles, opening up to a bright and functional main floor layout. The living room is enhanced with warm hardwood floors, and the cozy family room features a gas fireplace, flowing seamlessly into the updated eat-in kitchen. Enjoy modern stainless steel appliances and a stylish backsplash and Bedroom on the main floor which can be used as Dining/office room perfect for everyday living and entertaining. The main floor also includes a welcoming guest sitting area, a convenient 2-piece bathroom, and a laundry area with direct garage access. Upstairs, you'll find hardwood floors throughout, a sun-filled skylight, and 4 spacious bedrooms, including a primary retreat with a walk-in closet and a luxurious ensuite complete with a stand-up shower, Jacuzzi tub, and large vanity. The fully finished basement is a fantastic bonus, offering 2 bedrooms, a full 4-piece bathroom, a second kitchen, and a living room perfect for an in-law suite, extended family, or additional living space! Step outside to a spacious 42 x 109 ft lot, with plenty of room to entertainer let the kids play. The property also features a double-car garage with inside entry and private driveway. Located just minutes from Hwy 401, great schools, parks, shopping, and all the essential amenities. This is the home youve been waiting for book your private showing today! (id:60365)
2 Tyler Drive
Hamilton, Ontario
Custom built 4 + 2 bedroom 4 bathroom home. Separate Self contained income suite ( 2 bedroom ) located in a very popular Stoney Creek Subdivision. (id:60365)
1 Sunset Way
Thorold, Ontario
Prestigious & Exquisitely Appointed Residence in a Coveted Neighbourhood. Experience the epitome of elegance and grandeur in this immaculate corner-lot estate, nestled in one of the areas most distinguished enclaves. Boasting expansive living space and flawless design, this residence offers an unparalleled blend of luxury, comfort, and functionality. The main floor welcomes you with an open-concept living and dining area, perfect for refined entertaining. A private executive office provides the ideal setting for productivity in style. The grand family room seamlessly connects to a chef-inspired kitchen and sunlit breakfast area, which overlooks a professionally landscaped backyard with an elevated, high-end decking system perfect for outdoor gatherings and serene relaxation. The gourmet kitchen features a large centre island with a sleek breakfast bar, premium finishes, and ample cabinetry designed to impress and perform. Upstairs, four spacious bedrooms and a versatile loft await. The opulent primary suite includes a luxurious 4-piece ensuite and dual his-and-her walk-in closets. The third bedroom features its own private 3-piece ensuite, while the second and fourth bedrooms are generously sized with oversized windows bathing the rooms in natural light. The upper-level loft offers flexible use as a fifth bedroom or an elegant secondary family retreat. Set on a premium corner lot, the home is enhanced by a private, fully fenced yard and designer deck perfect for upscale outdoor living. Enjoy outdoor living year-round in this stylish covered patio, featuring a contemporary fireplace as its focal point. Clean lines, premium materials, and integrated lighting create a seamless blend of comfort and sophistication. Ideal for entertaining or relaxing, the space offers The unspoiled basement presents endless possibilities to create a custom space tailored to your lifestyle. This exceptional residence is a rare offering refined, timeless, and ready for immediate occupancy. (id:60365)
303 - 110 Sykes Street N
Meaford, Ontario
Top 5 Reasons You Will Love This Condo: 1) Beautifully updated corner-unit condo with sun-soaked South-East views, including glimpses of Georgian Bay, nestled in Meaford's charming and historic Blue Water building 2) Ideal for those seeking a relaxed, affordable lifestyle just steps from sandy beaches, local restaurants, shops, and year-round entertainment 3) Thoughtful upgrades include modern kitchen countertops and appliances, a refreshed bathroom with a glass walk-in shower, and an owned hot water tank for peace of mind 4) The functional open-concept layout features a spacious kitchen with a large island, a cozy living area with an electric fireplace, and a bright bedroom accented by shiplap ceilings and sleek recessed lighting 5) Enjoy the convenience of easy access to parking, storage lockers, and shared laundry, all within a building that offers character and charm. 454 above grade sq.ft. Visit our website for more detailed information. (id:60365)
14 Bond Street
Brant, Ontario
This large home is in significant need of renovation and sold in as-is condition. For a home that's over 100 years old, it's still very solid. The home is situated on a huge double wide lot and MAY lend itself to future development or severance subject to municipal approval. Contractors/Developers/Flippers - this is the one you've been looking for. Don't let it get away. Great potential. (id:60365)
204 Country Hill Drive
Kitchener, Ontario
Move-in ready and fully renovated from top to bottom in 2022! This stunning 4-bedroom, 3-bathroom home located in the desirable neighborhood of Country Hills offers modern living with a bright, open-concept main floor featuring a spacious living and dining area. The carpet-free design flows into a contemporary kitchen with stainless steel appliances and seamless access to the dining room perfect for entertaining. All four bedrooms are located on the second level, with a beautifully updated 4-piece bathroom featuring elegant marble tile in the shower. The fully finished basement includes a large rec room, 3-piece bathroom, laundry, and a utility room for extra storage. Step outside to enjoy the large backyard, complete with a spacious deck and fully fenced for privacy ideal for family gatherings and outdoor living. Conveniently located near Sunrise Shopping Centre, schools, parks, public transit, and with easy highway access this home checks all the boxes! (id:60365)
108 Hitchman Street
Brant, Ontario
Brand-New 5-Bedroom Home with Walkout Basement for Lease in Paris, Ontario Welcome to this beautifully designed, brand-new 5-bedroom, 4bathroom home perfect for families or professionals seeking space, style, and convenience. Ideally located just off Highway 403 in the charming town of Paris, Ontario, this home offers quick access for commuters while being nestled in a peaceful, family-friendly neighbourhood. Step inside to discover a spacious and modern layout featuring large windows that fill the home with natural light, enhancing its open and airy feel. The heart of the home is a fully upgraded kitchen, complete with brand-new appliances and a gas stove top ideal for everyday cooking and entertaining. Enjoy the added bonus of a bright walkout basement, perfect for a recreation room, home office, or future in-law suite. With five generously sized bedrooms and four stylish bathrooms, there's plenty of room for the entire family to live comfortably. Located just minutes from local plazas, shopping centres, schools, and the new Costco, this home places everything you need within easy reach. Don't miss out on this exceptional leasing opportunity move-in ready and waiting for you! (id:60365)
37 - 54 Green Valley Drive
Kitchener, Ontario
Welcome to 37-54 Green Valley Drive A Stylish & Spacious End-Unit Townhome in the Heart of Tall Pines. Tucked away in the sought-after Pioneer Park/Doon neighbourhood, this beautifully maintained multi-level end-unit townhome delivers comfort, style, and versatility all under one roof. Featuring 3 bedrooms, 3 bathrooms, and 2 parking spaces (garage + driveway), it's the perfect fit for professionals, families, and savvy investors alike. Step inside to a bright and welcoming foyer, with a freshly painted interior that sets the stage for the thoughtfully designed layout. The main floor offers an open-concept living and dining area, drenched in natural light, with a walkout to a private deck perfect for morning coffee, weekend BBQs, or relaxing after a long day. The kitchen offers plenty of storage and counter space, while the convenient main floor laundry and 2-piece powder room add everyday practicality. Up just a few steps, you'll find two generously sized bedrooms and a stylish 4-piece bath. One bedroom even features a custom built-in office nookideal for remote work or after-school study time. The private upper-level primary suite is a true retreat with a spacious walk-in closet and peaceful separation from the rest of the home. But the real bonus? The finished walk-out basement with its own 3-piece bathroom and a separate entry to the backyard. Currently set up as a fourth bedroom with a kitchenette, it offers incredible flexibility and the potential for rental income, an in-law suite, or your own personal home gym, office, or guest quarters. Move-in ready and ideally located just minutes from Conestoga College, with easy access to the 401 and a wide array of amenities including shopping, dining, library, parks, walking trails, and public transit. Whether you're upsizing, downsizing, or looking for a smart investment, this charming end- unit townhome offers a winning combination of space, style, and location. Don't miss out, book your private showing today! (id:60365)

