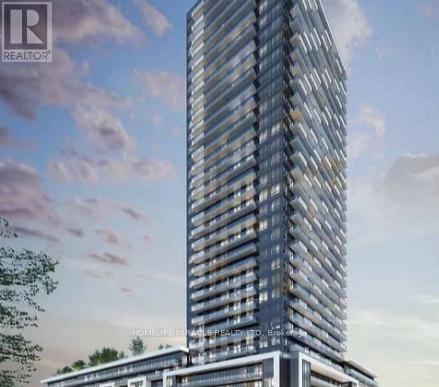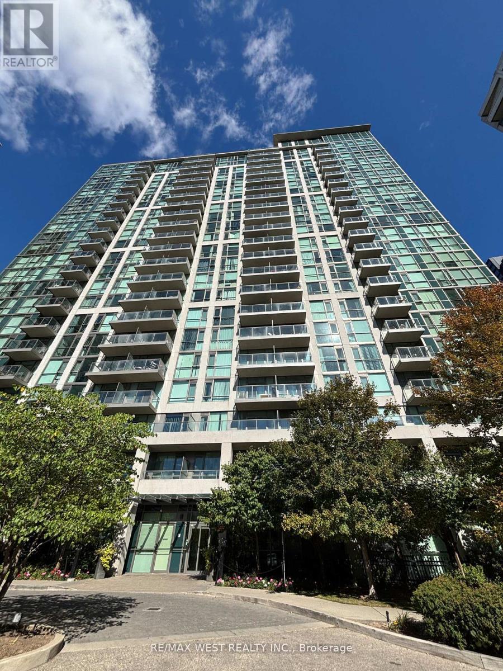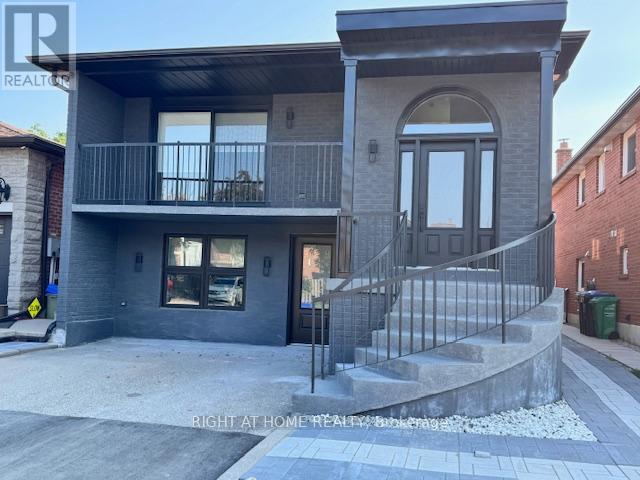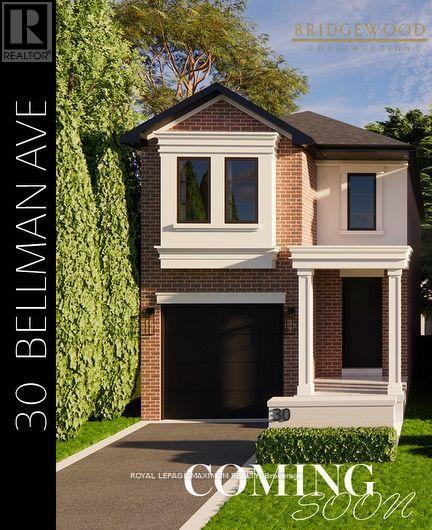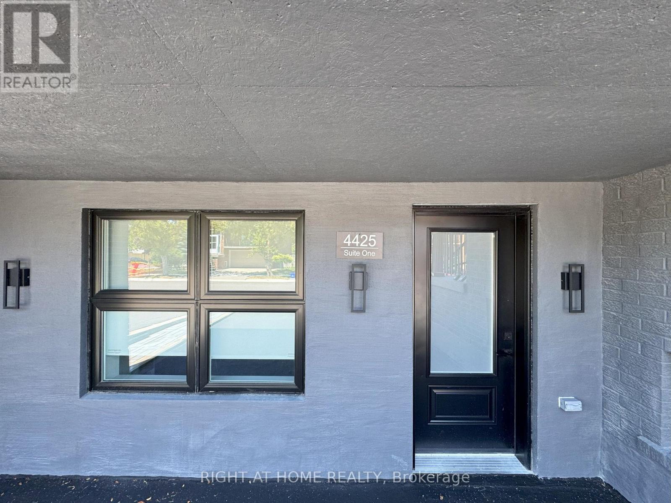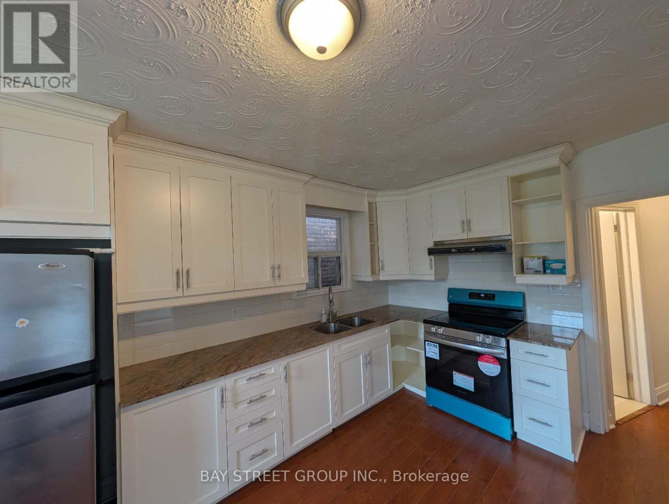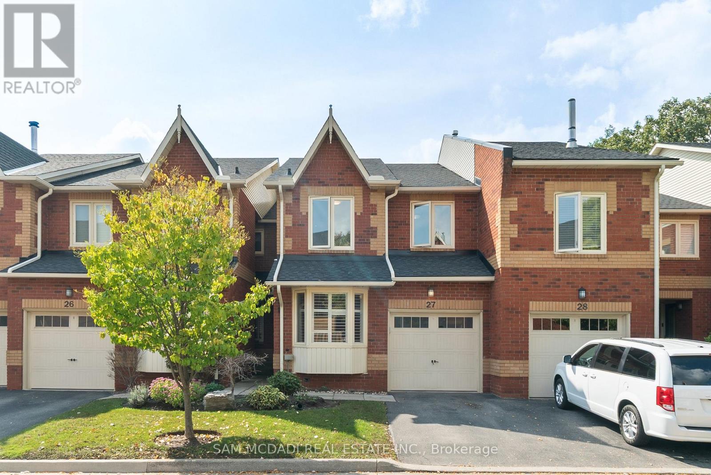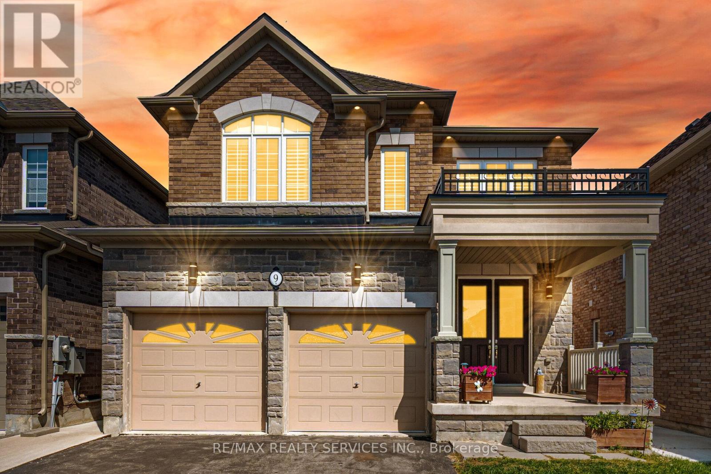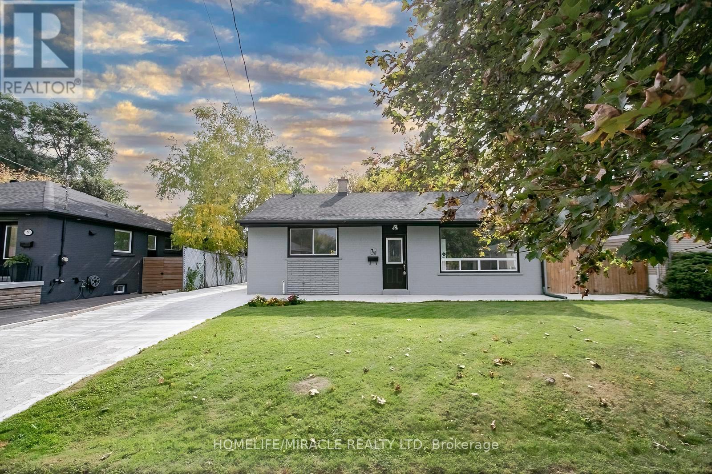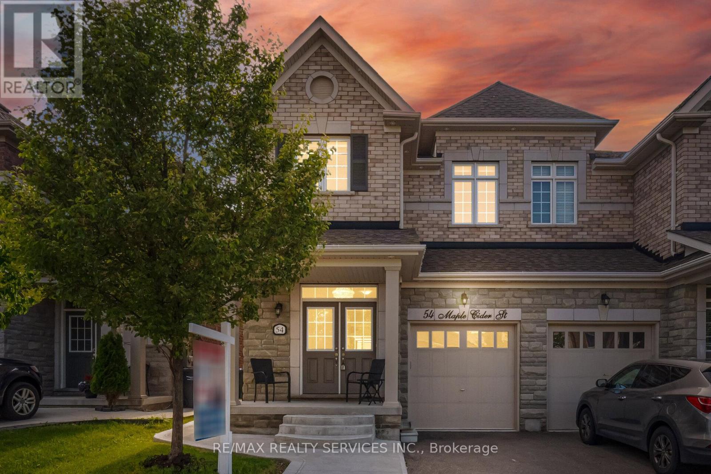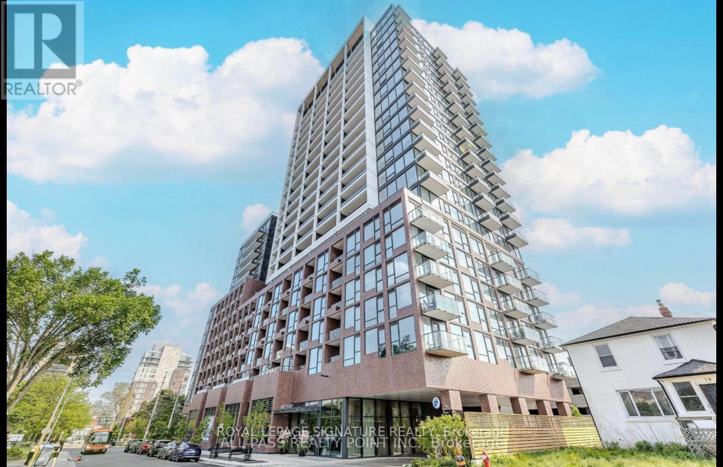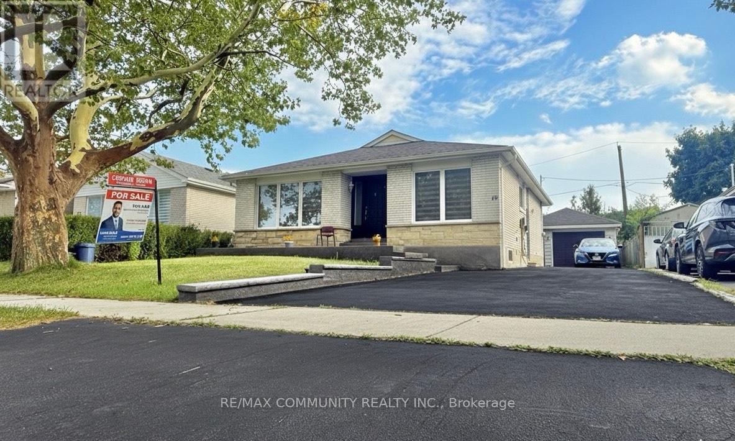332 - 5105 Hurontario Street
Mississauga, Ontario
Be the first to live in this brand-new, never-occupied modern suite featuring 10-foot ceilings, a bright open-concept layout. The upgraded kitchen boasts quartz countertops, stainless steel appliances, and a sleek backsplash. The primary bedroom includes a large closet and a private ensuite bath, while the unit also offers a private balcony, dual thermostats, and abundant natural light. Residents will enjoy access to exceptional amenities: an indoor pool, whirlpool, sauna, fitness center, yoga studio, party room, card room, private dining area, sports lounge, and soon-to-open outdoor lounge spaces. Located in the heart of Mississauga, steps from the new LRT, Square One, restaurants, cafes, grocery stores, and more. Easy access to Highways 401, 403, 410, GO Station, Sheridan College, and the University of Toronto Mississauga. Available immediately. (id:60365)
701 - 339 Rathburn Road W
Mississauga, Ontario
A Rare Find In The Heart Of Mississauga. Stunning East-Facing Apartment With A Very Spacious Layout And Tons Of Natural Light Throughout. Breathtaking Unobstructed Views Overlooking Highway 403 Downtown Core & Mississauga Skyline. 9 Ft Ceiling, Floor-To-Ceiling Window, Balcony Access From Bedroom And Living Room, Walk-In Closet, En-suite Laundry, Kitchen And S/S Appliances, And Walk-In Pantry. Exclusive Access To The Amenity Centre Offering Gym, Indoor Pool, Bowling Alley, Party Rooms, Security & Concierge Etc. Rare Find! Walking Distance To GO + Mississauga Bus Terminals, Sheridan College, Square One Shopping Center, Celebration Square, Schools, Parks, And So Much More. Heat & Water Included! Parking Spot & Locker Included! (id:60365)
Upper - 4425 Curia Crescent
Mississauga, Ontario
A Must See! Be the The First To Live in This Total Renovated, Elegant 3-Bedroom Executive Home. Modern, Executive-Style & Luxury Rental! Offering A Spacious Layout, Private Utilities, And Premium Finishes. Features Three Large Bedrooms, Each With A Private Ensuite Bathroom. The State-Of-The-Art Modern Kitchen Boasts High-End Stainless Steel Appliances, Sleek Cabinetry. Luxurious Blinds Enhance Style And Privacy. A Private In-Unit Laundry Room. Located In A Sought-After Neighborhood, is Under 5 Minutes From Square One And Key Shopping, With Easy Access To Highway 403 And 410 For Seamless. Commuting. Top Schools, Parks, And Vibrant Restaurants Are Nearby, Offering The Best Of Urban And Suburban Living. Relax In Your Exclusive Backyard Area, Featuring A Privacy Screen And Separate Water/Electrical Connections, Ideal For Outdoor Enjoyment. Offering The Best Of Urban And Suburban Living. It Truly Must Seen To Be Appreciated. (id:60365)
30 Bellman Avenue
Toronto, Ontario
Excellent Opportunity to Build Your Dream Home! Severed Lot, Great Location and the work has been done! Plans have been submitted with City of Toronto for Detached Home. (id:60365)
Lower - 4425 Curia Crescent
Mississauga, Ontario
A MUST SEE. Be the The First To Live in. This Meticulously Fully Renovated Modern Floor Unit. Located In The Heart Of Mississauga. This Spacious 3-Bedroom, 3.5-Bathroom, Each Boasting Its Own Private Ensuite Bathroom, Ensuring Ultimate Privacy And Relaxation. In-Unit Laundry. A Chef's Delight, Equipped With All-New, Top-Of-The-Line Stainless Steel Appliances. Throughout The Home, Premium High-End Blinds Provide A Polished, Sophisticated Aesthetic, Enhance Style And Privacy . Located In A Sought-After Neighborhood, is Under 5 Minutes From Square One And Key Shopping, With Easy Access To Highway 403 And 410 For Seamless. Commuting. Top Schools, Parks, And Vibrant Restaurants Are Nearby. Offering The Best Of Urban And Suburban Living. Sliding Patio Doors Open To A Backyard. Relax In Your Exclusive Backyard Area, Featuring A Privacy Screen And Separate Water/Electrical Connections, Ideal For Outdoor Enjoyment. It Truly Must Be Seen To Be Appreciated. (id:60365)
209 Silverthorn Avenue N
Toronto, Ontario
The warm and space Upper Unit for Lease. Well-kept 2-bedrooms + Den with the functional layout. located in the family-friendly street. The kitchen walks out to a spacious and shared backyard, perfect for relaxing or entertaining. You're steps from schools, parks, the St. Clair streetcar, shopping and an array of shops and restaurants along St. Clair. The utilities are split and the main floor is responsible for 60% of the all the utilities.(Gas, hydro, water and Waste) (id:60365)
27 - 2006 Glenada Crescent
Oakville, Ontario
Welcome to this spacious and well-maintained townhome in the highly desirable Wedgewood Creek community. Offering over 2300 sqft. of carpet-free living space across three levels, this is one of the largest models in the complex. The main floor features an updated modern kitchen with quartz countertops, stainless steel appliances, backsplash, and pot lights. A versatile front room provides flexibility as a formal living room, home office, or fourth bedroom. The family room with walkout to the backyard patio makes an ideal space for everyday living and entertaining. Upstairs, you'll find three large bedrooms and two full bathrooms, including a generous primary suite. The finished basement offers additional space for recreation, a home gym, or storage. Prime location, walking distance to Iroquois Ridge High School and community centre, Upper Oakville Shopping Centre, restaurants, parks, trails, and public transit, and quick access to Highway 403 and the QEW for commuters. This home is move-in ready, and the landlord is currently completing a series of additional upgrades, including new fixtures, paint, and finishes, to further enhance the space for incoming tenants. (id:60365)
9 Meadowcreek Road
Caledon, Ontario
//Legal 2nd Dwelling Basement Apartment// 4+2 Bedrooms, 4 Washrooms Luxury Treasurehill Stone Elevation Built House In Prestigious Southfields Village Caledon!! Grand Double Door Entry! Tastefully Upgraded House! Separate Living & Family Rooms With Engineered Hardwood Flooring! Family Room Comes With Fireplace! Fully Upgraded Kitchen With Quartz Counter-Top & Built-In S/S Appliances!! Whole House Is Freshly & Professionally Painted* Hardwood Floor In Main Floor & Oak Stairs! Smooth Ceiling In Main Level* Walk/Out To Backyard Wooden Deck From Breakfast Area! 4 Good Size Bedrooms! Master Bedroom Comes With Tray Ceiling, 5 Pcs Ensuite & Walk-In-Closet With Organizers! 2 Set Of Laundry Pairs!! Legal 2nd Dwelling Basement Apartment With 2 Bedrooms, Full Washroom, Kitchen & Separate Entrance!! [Basement Floor Plan & Permit Attached] Loaded With Interior & Exterior Pot Lights! Walking Distance To Park, Etobicoke Creek & Trails. Must View House! Shows 10/10** (id:60365)
76 Raylawn Crescent
Halton Hills, Ontario
Fully Upgraded | Legal Basement Apartment | 50x110 Ft Lot | Turnkey Living! Welcome to this beautifully renovated home nestled on a quiet, family-friendly street offering a perfect blend of modern luxury and everyday comfort. Situated on a spacious 50 x 110 ft lot, this property boasts exceptional curb appeal and premium finishes throughout. Step inside to an open-concept living and dining area filled with natural light from large windows. The main floor showcases rich porcelain flooring, a hardwood staircase with glass railing, and a bright, inviting layout ideal for entertaining or family gatherings. The modern kitchen serves as the heart of the home, featuring sleek two-tone cabinetry, elegant quartz countertops and backsplash, and brand-new stainless steel appliances. Every detail has been thoughtfully upgraded, including three fully renovated bathrooms with glass-enclosed showers, granite counters, and high-end fixtures. Retreat to your private fenced backyard oasis a beautifully landscaped space with a concrete patio and an insulated 300 sq. ft. storage shed, perfect for outdoor dining, hobbies, or extra storage. The legal basement apartment offers additional living space or rental potential with a separate entrance, one spacious bedroom, full washroom, and modern kitchen with living area ideal for extended family or income generation. Additional upgrades include new roof, fresh paint throughout, concrete driveway and patio, and an overall gleaming modern look. This home seamlessly combines style, comfort, and functionality, making it an ideal choice for families or professionals seeking a move-in-ready property with income potential. (id:60365)
54 Maple Cider Street
Caledon, Ontario
**One Of Biggest Semi Models** 2023 Sq Ft As Per Mpac!! Executive 4 Bedrooms Semi-Detached House With Brick & Stone Elevation In Prestigious Southfields Village Caledon!! Countless Upgrades With Hardwood Floor In Main Level* Double Door Main Entry & 9 Feet High Ceiling In Main Floor! Upgraded Family Size Kitchen With Oak Cabinets & Quartz Counter-Top!! Open Concept Main Floor Layout With Gas Operated Fireplace! Walk-Out To Backyard Wooden Deck From Living Area!! Huge Master Bedroom With 5 Pcs Ensuite & W/I Closet. All 4 Generous Size Bedrooms! Partially Finished Basement By Builder With Recreation Room & Separate Entrance! Landscaped Backyard! Walking Distance To School, Park & Few Steps To Etobicoke Creek!! Shows 10/10* (id:60365)
914 - 28 Ann Street
Mississauga, Ontario
Experience modern living at Westport Condos in Port Credit with this stunning 2-bedroom, 2-bathroom unit offering approximately 700 sq. ft. of contemporary comfort and style. Located in the heart of Port Credit, this bright and airy condo features floor-to-ceiling windows and a large west-facing balcony perfect for enjoying beautiful sunsets. The sleek kitchen includes built-in appliances, spacious cabinetry, and open shelving, while the unit also offers two full bathrooms, generous closet space, and a large laundry/storage room for added convenience. Residents enjoy access to over 15,000 sq. ft. of resort-style amenities including a state-of-the-art fitness center, yoga room, rooftop terrace with BBQs, co-working lounge, pet spa, and more. With a 24-hour concierge, guest suites, and direct access to the Port Credit GO Station and future Hurontario LRT, commuting is seamless. Steps from the lakefront, parks, trails, and Port Credit's vibrant shops and dining, this condo delivers an unmatched lifestyle in one of Mississauga's most sought-after neighborhoods. Available vacant, offering flexibility for immediate move-in or investment potential. (id:60365)
15 Strathavon Drive
Toronto, Ontario
Welcome to Your Forever Home. Step into this beautifully maintained and generously sized bungalow, perfectly situated on a lush, landscaped lotan ideal haven for large or multigenerational families. From its thoughtful layout to its modern upgrades, this home is designed to impress. Spacious & Versatile Living The fully finished lower level offers incredible flexibility, featuring a large recreation room, an additional bedroom, and a second kitchenperfect for entertaining or creating a private in-law suite. Enjoy cozy evenings by the fireplace or step out through the walkout to a sprawling backyard, tailor-made for summer barbecues and family fun. Stylish Modern Kitchen- The heart of the home boasts quartz countertops, a charming breakfast nook, and brand-new stainless steel appliances. The open-concept living and dining areas are adorned with gleaming hardwood floors and anchored by an oversized picture window that fills the space with natural light. Comfort & Convenience- With two full bathroomsone on each levelthis home ensures comfort for every member of the household. Freshly painted interiors, elegant laminate and tile flooring, and a separate entrance to the basement enhance both style and functionality. Location, Location, Location Just steps from Smithfield Middle School, a vibrant community centre, and a nearby park, this property offers the perfect blend of tranquility and accessibility. The single-car garage provides ample storage, rounding out this exceptional offering. A Rare Opportunity Whether you're upsizing, blending households, or simply seeking a home that grows with you, this bungalow delivers the space, style, and setting to make it all possible. (id:60365)

