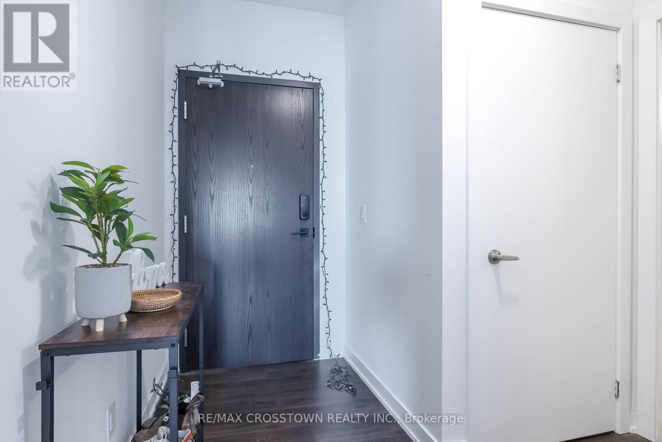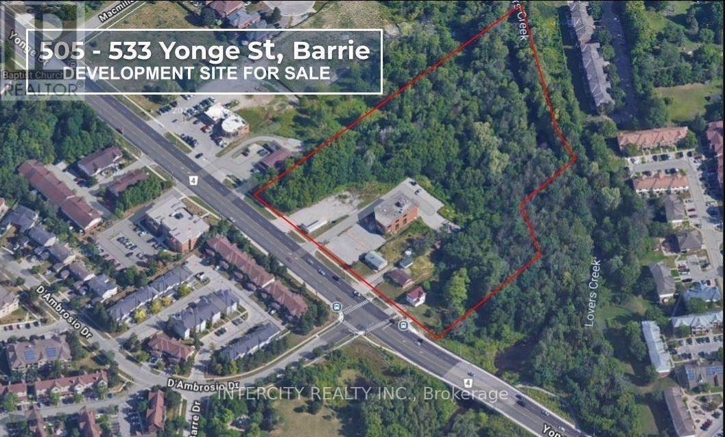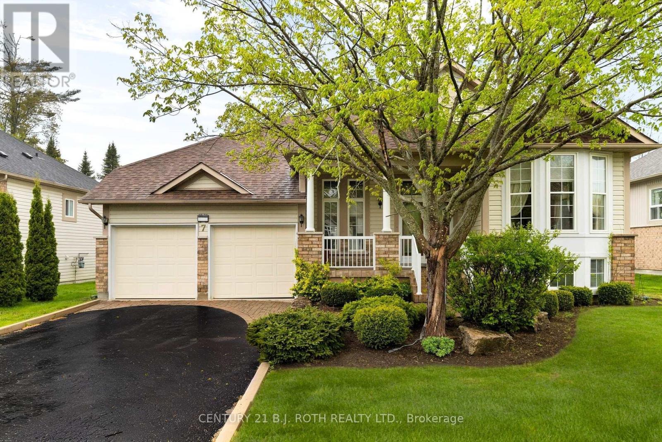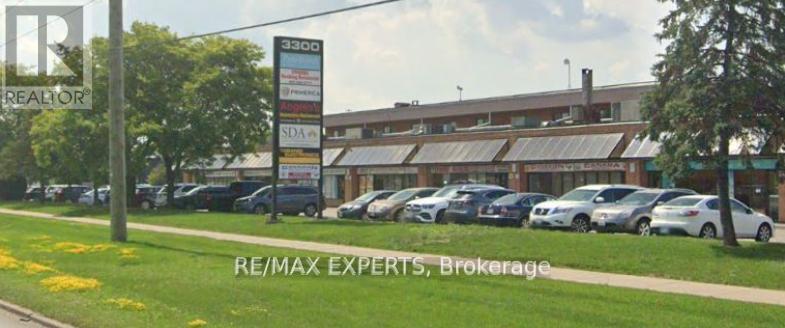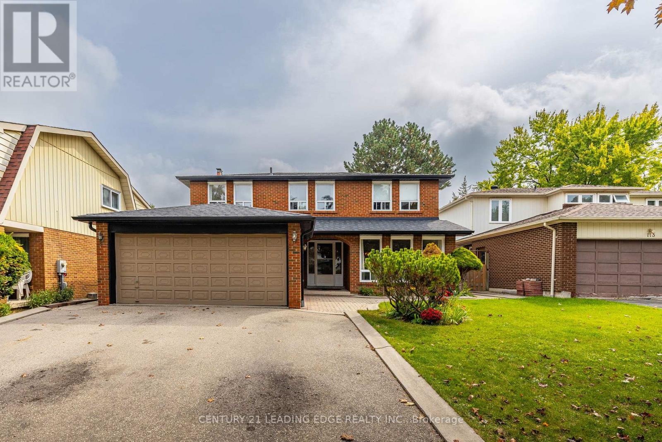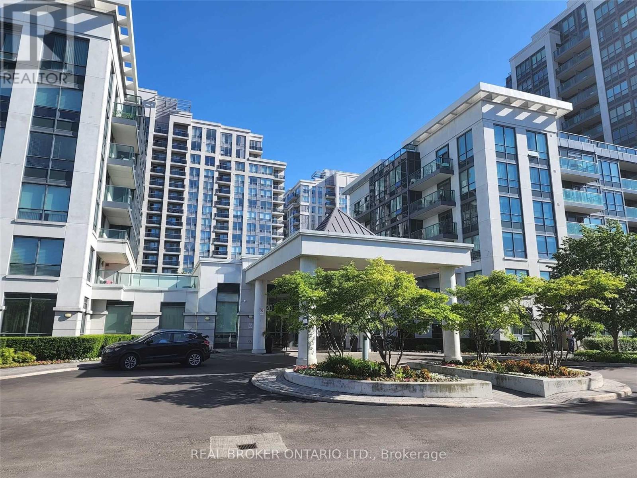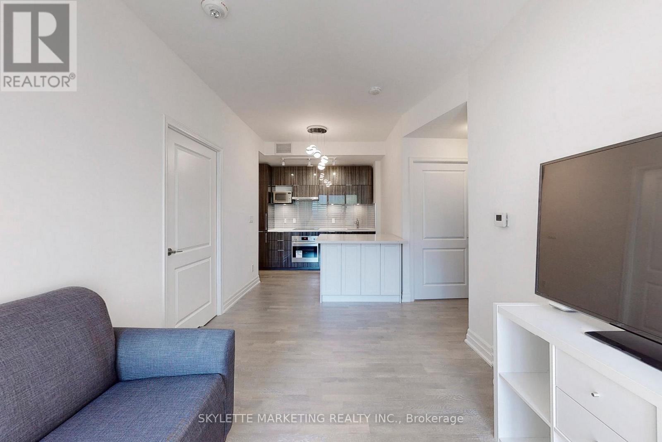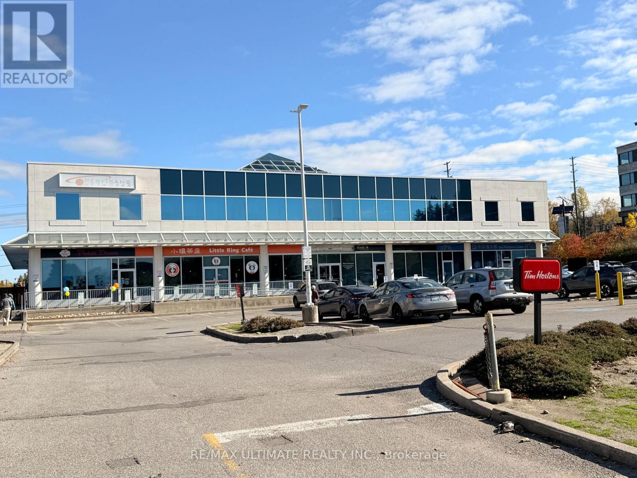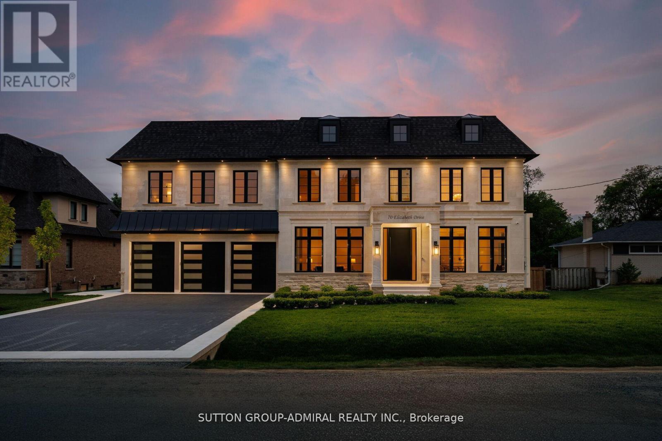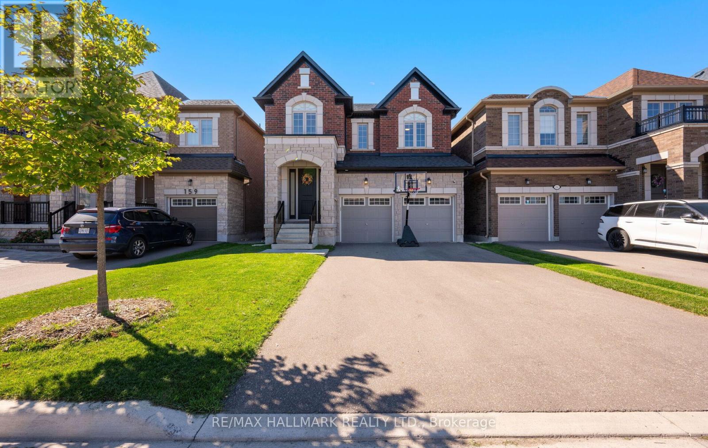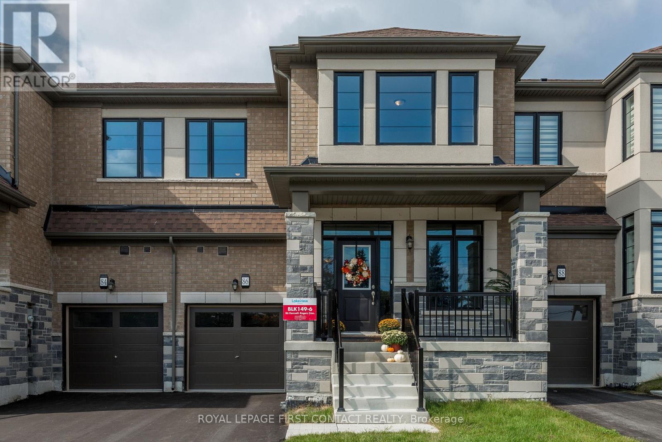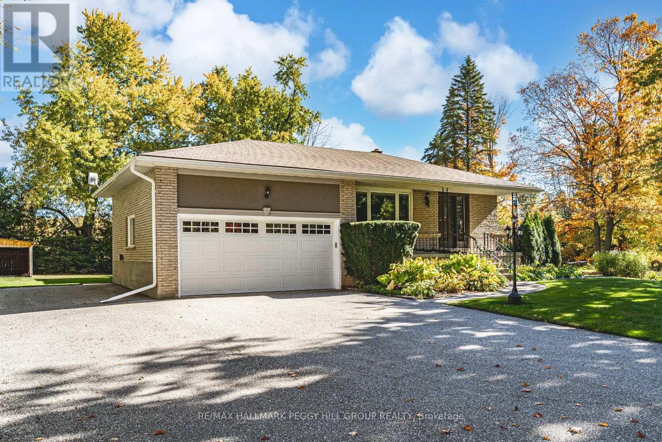908 - 56 Lakeside Terrace
Barrie, Ontario
Welcome to LakeVu Condos Suite 908! Discover the perfect blend of luxury, comfort, and lakeside tranquility in this stunning 934 sq ft condo perched on the ninth floor, offering unobstructed views of Little Lake. This is more than a home - it's a lifestyle upgrade! This elegant suite features 2 spacious bedrooms, a large versatile den, 2 full bathrooms, and in-suite laundry, all designed for modern living. The open-concept layout is flooded with natural light, showcasing a sleek kitchen with quartz countertops, soft-close cabinetry, and stainless steel appliances - perfect for entertaining or relaxing in style. Enjoy your morning coffee or evening beverage on the private balcony, soaking in the peaceful lake views. The primary bedroom offers a serene retreat with its own ensuite, while the second bedroom and den provide inflexible space for guests, work, or hobbies. Both bedrooms offers beautiful lake views. Lake Vu Condos - Tower 2 offers premium amenities including underground parking, a rooftop patio with BBQs, a party room, games room, and a pet wash station. Each suite features individually controlled heating and cooling with a high-efficiency hybrid heat pump and ERV system for fresh air and energy savings. Located minutes from shopping, dining, Georgian College, RVH, and HWY 400, this condo combines convenience with serenity. Don't miss your chance to live the Lake Vu lifestyle. (id:60365)
505-* Yonge Street
Barrie, Ontario
6.729 acre development site located in the heart of Barrie. Current proposed development includes 3 buildings comprised of a 10-storey, 153 unit mixed use rental, 56 unit 8-storey condo building and 174 unit 12-storey condo building totaling 557,495 sq ft of GFA. 455 parking spaces are included in the proposal. (id:60365)
7 Trailwood Place
Wasaga Beach, Ontario
Nestled in one of Wasaga Beach's most sought-after neighbourhoods, this beautiful bungalow offers the perfect blend of nature, community, and comfort. Just moments from the beach and surrounded by mature trees and friendly neighbours, this home provides a serene lifestyle without compromising on convenience. Step inside to an inviting open-concept main floor featuring a spacious living room with a cozy Napoleon gas fireplace perfect for relaxing or entertaining. A bright three-season sunroom overlooks the large, fully fenced backyard, offering a peaceful retreat for morning coffee or evening gatherings. The main floor also includes a generous foyer, convenient mudroom with garage access, and main floor laundry. The upper level boasts two large bedrooms, including a serene primary suite complete with a walk-in closet and a private 4-piece ensuite your personal sanctuary. Downstairs, you'll find a fully finished basement with a third bedroom and an additional full bathroom, providing ample space for guests, hobbies, or family living. Whether you're looking for a move-in ready bungalow near the beach or a peaceful place to call home, 7 Trailwood Place checks every box. (id:60365)
3300 Steeles Avenue
Vaughan, Ontario
Prime commercial unit fronting Steeles Avenue with exceptional exposure and signage visibility. Offers approximately 1,950 sq. ft. of versatile space in a high-traffic location just off Highway 400 South. Surrounded by major businesses including Tim Hortons, McDonald's, and minutes from York University. Ideal for a showroom, retail, or various business uses. Excellent opportunity to expand or establish your business in a strategic, high-visibility location. (id:60365)
115 Simonston Boulevard
Markham, Ontario
*OPEN HOUSE NOV 1 AND 2, 1PM-4PM* Welcome to the sought-after and vibrant community of German Mills. Sun-Filled 4 Bedrooms Detached Home, Spacious Rooms And Excellent Layout. Home is situated on a Wide 50 foot Lot, Semi-Finished Basement with 2 additional bedrooms, 1 bathroom, living room, SEPARATE ENTRANCE, and a Kitchen set up ready for you to add cabinetry and appliances. This potential basement apartment could rent for approximately $2,500/Month, Private Backyard with Spacious Deck and a a large swimming pool! Close to Everything: Parks, Top Ranking Schools (German Mills P.S. 8.3 rating & Thornlea Secondary School 8.5 rating) Highway 404 and 407, Plaza, Supermarket, Parks, etc. (id:60365)
1103 - 20 North Park Road
Vaughan, Ontario
Welcome to Centre Park Condos, a bright and functional 1-bedroom with custom built-in shelving and a den that's perfect for a home office, study nook, workout space, or extra storage. Enjoy peaceful park views from your balcony and the convenience of being steps to Promenade Shopping Centre, Bagel World, Spin Co, Walmart, No Frills, HomeSense, Winners, and Thornhill Green Park. With a Walk Score of 90, you can get almost everything done on foot. Building amenities include a pool, gym, sauna, party room, concierge, security, and visitor parking. Available immediately. (id:60365)
529a - 10 Rouge Valley Drive W
Markham, Ontario
Rarely offered incredible opportunity to enjoy a fully upgraded suite with an unobstructed view of the quiet courtyard + garden | Walk out to your own private oversized balcony | Top ranking Schools | Go Train Viva bus stop at your door step + 407/404, parks, restaurants, retail, cineplex, future York University + much more | The perfect layout features bright and spacious split bedrooms, 9ft ceiling, upgraded kitchen + bathroom quartz counter tops + parking + locker included. (id:60365)
202 - 7828 Kennedy Road
Markham, Ontario
AAA Corner Building On Kennedy Between HWY 407 & Steeles/Pacific Mall. This Is A Very Busy Plaza With A Tim Hortons Drive Thru & Lots Of Parking. Beautiful Atrium & Common Areas. Across the Street From A Very Busy Grocery Store. This is a Second Floor Unit & Storage Available If Needed. (id:60365)
70 Elizabeth Drive
King, Ontario
Your opportunity to buy a custom built (never-lived in) home, nestled on a private lot. This stately residence offers the perfect blend of timeless elegance & modern sophistication, featuring a stunning Indiana limestone front that sets the tone for the refined finishes within. The home boasts a triple-car garage, private elevator that accesses each level of the home, and an expansive walk-out finished basement with two bathrooms, a home gym, bar, spacious additional room that can be used as a home theatre room or meeting room and an addl bedroom with full ensuite bathroom and a second laundry room, the perfect nanny's quarters or in-law suite. The home's interior boasts rich detail with a grand custom 9 ft front door leading to soaring 21 ft ceilings in the foyer and 11 ft ceilings on the main floor. It features approx over 7000 sq. ft. of living space (as per MPAC) and it is a sun-filled residence! A formal living room with a gas fireplace and a formal dining room with herringbone oak hardwood floors & cathedral ceilings with an access to the server makes this layout functional. The spacious family room flows seamlessly into the open concept gourmet kitchen, complete with custom cabinetry, premium appliances and a walk-out access to a large deck- ideal for entertaining. The main level also features a library with built-in cabinetry, a large mudroom w/ built-in bench and access door to garage. The primary bedroom is a true retreat, featuring a large picture window overlooking the treed lot and pool, & a spa-inspired ensuite with a luxurious soaker tub, oversized glass shower, and custom double vanities. Each of the three addl bedrooms offers W/I closets and private ensuite bathrooms. Outdoors, enjoy the resort-style saltwater inground pool with cascading waterfalls, surrounded by mature trees for unmatched privacy and tranquility. A rare opportunity to own a truly elegant and upgraded luxury home in the heart of Nobleton. Showings 10++ (id:60365)
155 Stevenson Crescent
Bradford West Gwillimbury, Ontario
Welcome to this stunning 4-year-old 'Pottery Barn'-inspired home, beautifully set on a premium RAVINE LOT with a fully finished walk-out basement. Designed with elegance and craftsmanship, this residence perfectly balances character and modern comfort.The open-concept main floor showcases 8-ft solid doors, hardwood floors, pot lights, and a spacious Great Room featuring a waffled ceiling, gas fireplace, custom built-ins, and oversized windows overlooking the tranquil ravine. The chef-inspired kitchen offers a large center island, extended cabinetry, and a walk-out to deck - ideal for outdoor dining and enjoying scenic views - plus mudroom access for added convenience. Upstairs, discover spacious bedrooms filled with natural light, a convenient upper-level laundry, and a primary suite complete with a walk-in closet and a luxurious 5-piece ensuite.The finished walk-out basement extends the living space with a bright rec room, bedroom/office, wet bar, and a modern 3-piece bath - perfect for guests, teens, or an in-law setup. Situated on a no-sidewalk lot offering extra driveway parking, this home is located in one of Bradford's most desirable family neighbourhoods, close to parks, schools, and all amenities. A must-see property combining sophistication, comfort, and an unbeatable setting. (id:60365)
86 Kenneth Rogers Crescent
East Gwillimbury, Ontario
Welcome to 86 Kenneth Rogers Crescent, a beautifully crafted one-year-new townhouse offering 2,166 square feet of refined living space. From the moment you step inside, you'll be greeted by an open-concept main floor with premium finishes, 9 ft ceiling, luxury vinyl flooring, built in Napoleon fireplace to name a few. Natural light pours through the large windows, the kitchen flows seamlessly into the living and dining areas, creating an ideal setting for family gatherings. Upstairs, you'll find a thoughtfully designed second level featuring a large laundry room and a grand primary retreat. The primary suite is a true sanctuary with two expansive walk-in closets and a spa-inspired ensuite complete with a freestanding soaker tub, double vanities, and a frameless glass shower an indulgent escape designed for ultimate relaxation. Perfectly situated in a family-friendly and growing community, this home is just minutes from HWY 404, top-rated schools, and local amenities. Adding to the excitement, Queensville will soon welcome its own Living Arts Centre, set to open in 2026, further enhancing the rich cultural and community lifestyle the area has to offer. (id:60365)
5853 Yonge Street
Innisfil, Ontario
EXPERIENCE COUNTRY LIVING WITH BEAUTIFUL MODERN UPDATES ON A PICTURESQUE 1.5-ACRE LOT, FEATURING A DOUBLE CAR HEATED GARAGE, SEPARATE ENTRANCE TO THE LOWER LEVEL, & A SPACIOUS 24' X 12' SHED! Tucked away on over 1.5 acres in Churchill, this 4-level backsplit gives you more than 2,700 sq ft of finished living space, a family room anchored by a wood fireplace, and three patio doors that walk out to freshly built upper and lower decks where the outdoors becomes part of everyday life. A heated double garage with a propane heater, workbenches, inside entry, and a separate basement entrance provides excellent functionality. It is paired with a 24 x 12 ft shed with a concrete floor, loft storage, and dual lean-tos, including one fully enclosed, while the property itself invites nights around the fire pit, home-grown harvests from the vegetable garden, and extra storage in the additional shed. Updates bring peace of mind with hardwood flooring in the living room, modern tile, two fully renovated bathrooms, fresh paint, a newly painted rec room floor, a newer furnace, replaced patio doors, and updated windows and doors. Located just minutes from Innisfil Central P.S., Alcona, Barrie, and Highway 400, this #HomeToStay pairs small-town living with the updates, space, and property buyers dream of. (id:60365)

