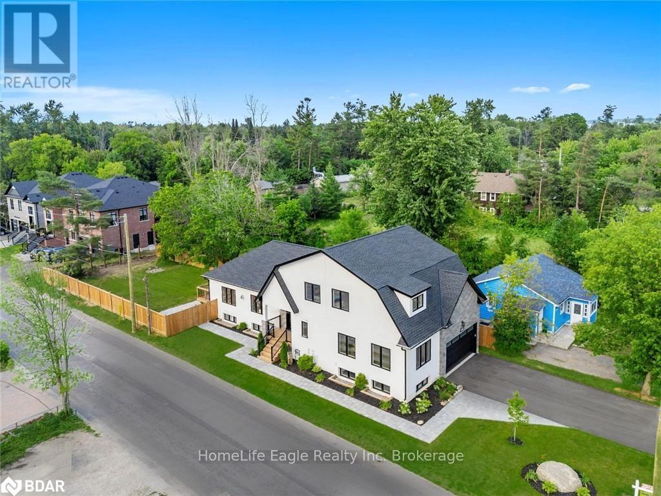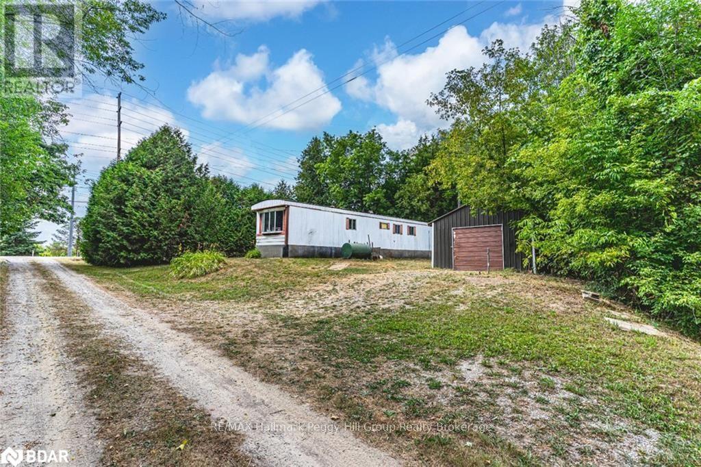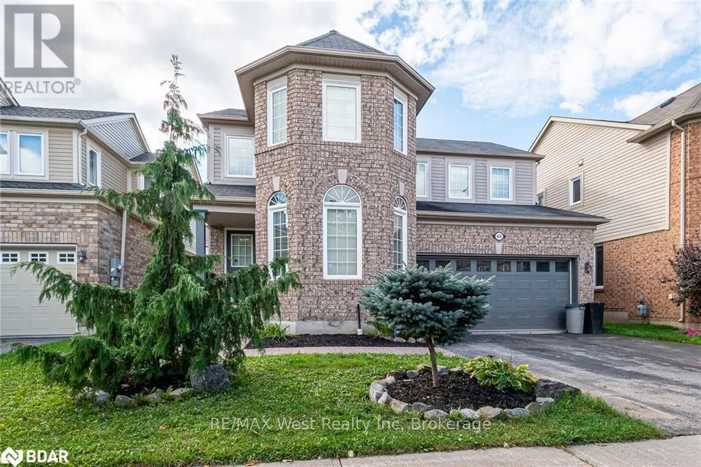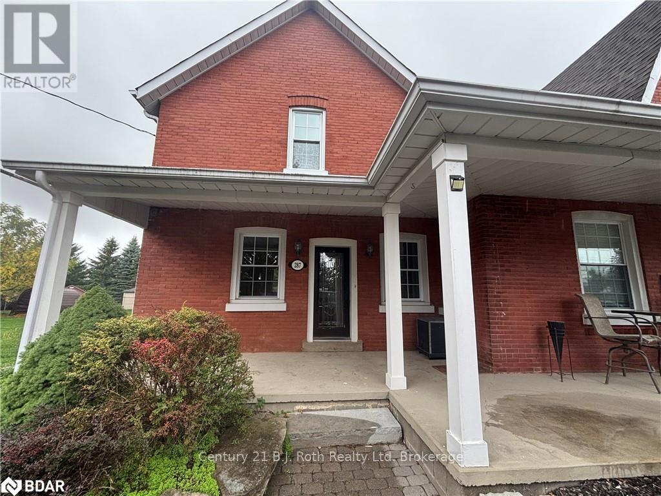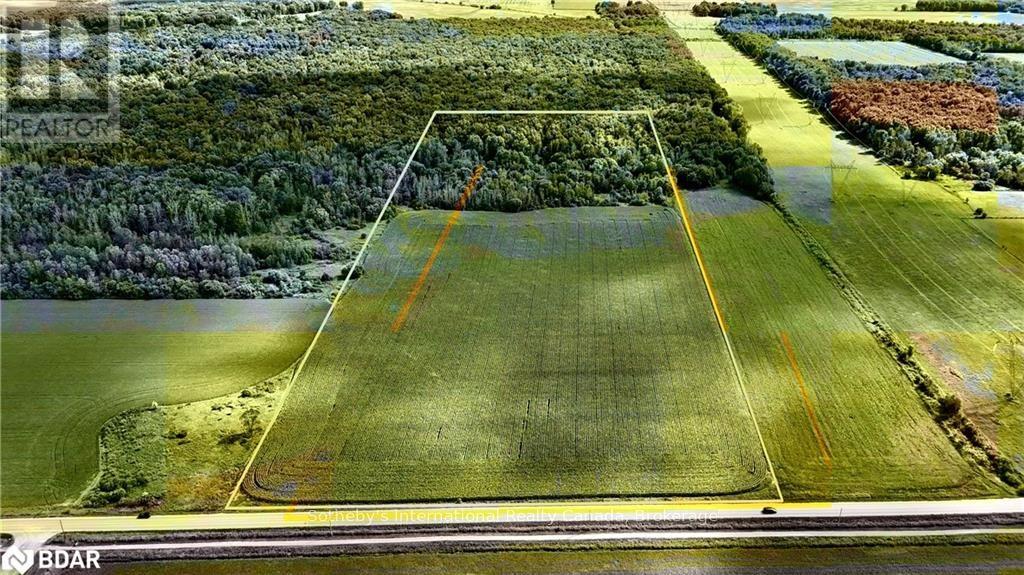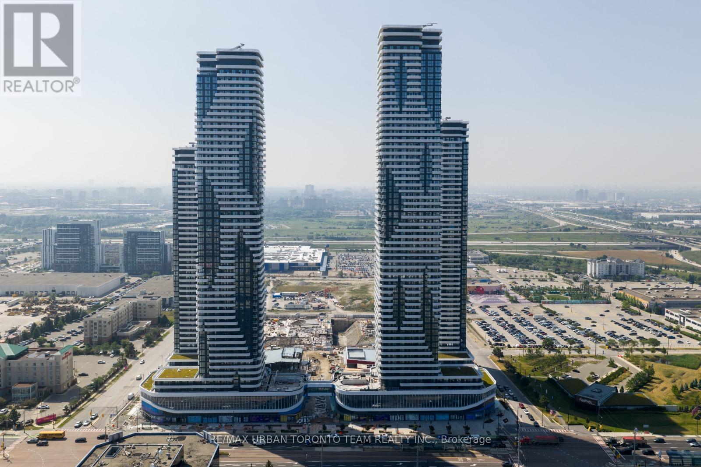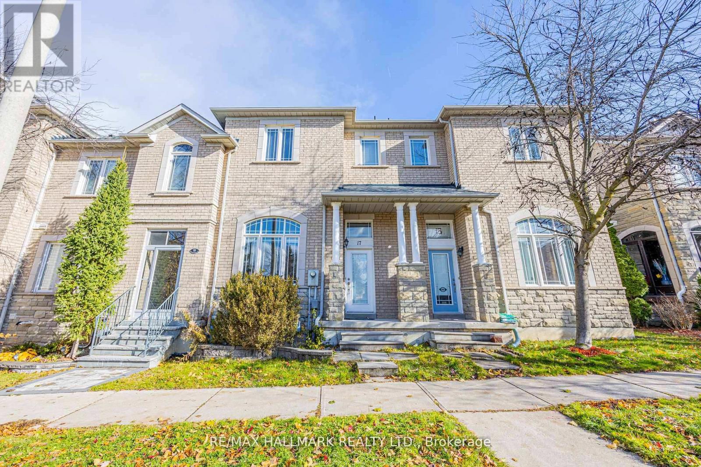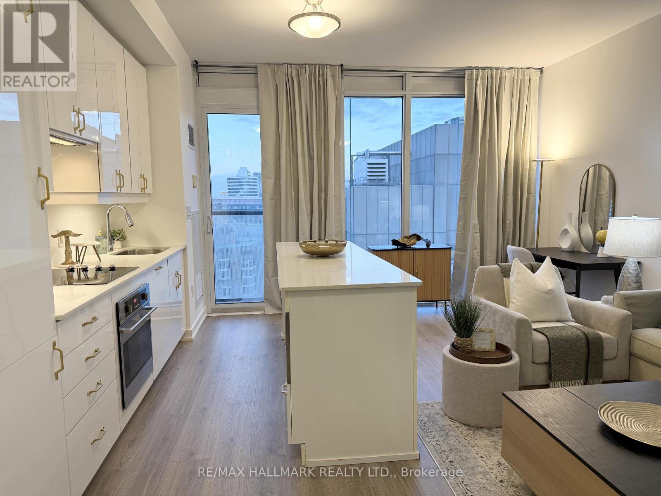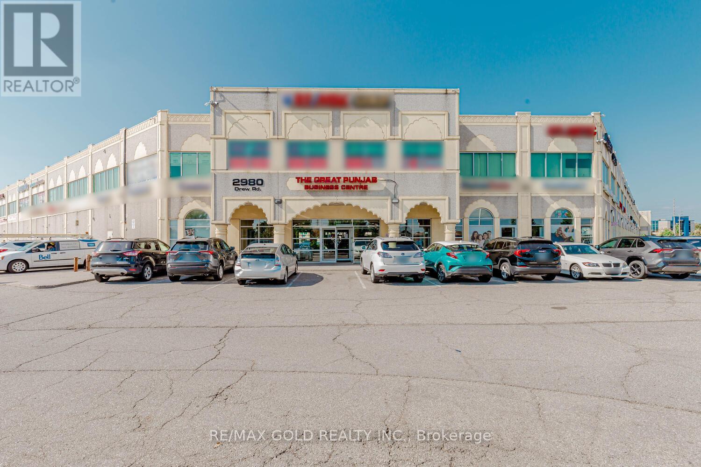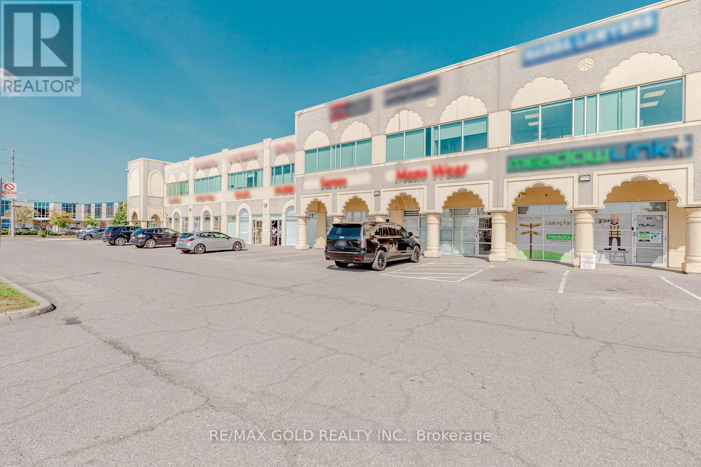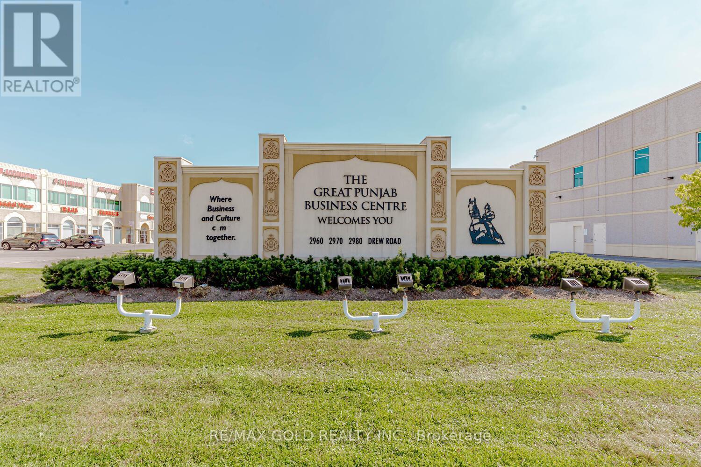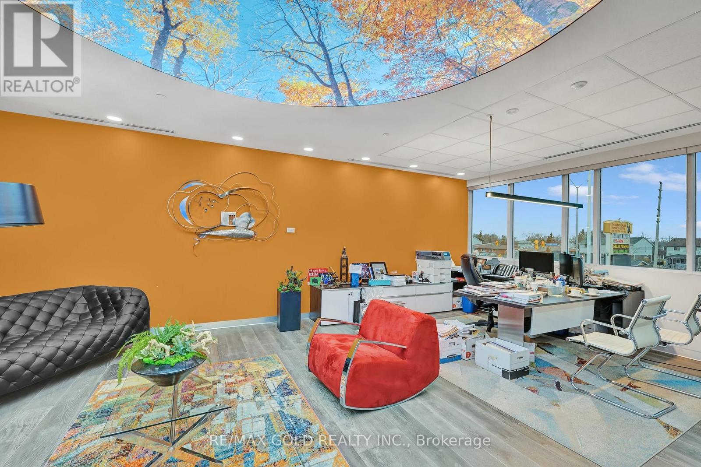1242 Killarney Beach Road
Innisfil, Ontario
The Perfect 4+2 Bedroom & 6 Bathroom Brand New Custom Built Bungaloft On A Premium 200Ft Deep Corner Lot With A Legal Walk-Out Basement Apartment Duplex! *Enjoy 4600 Square Feet Of Luxury Living Steps From Lake Simcoe! *Family Friendly Lefroy Community Of Innisfil *Beautiful Curb Appeal W/ Natural Stone & Stucco Exterior *Soaring 18 Ft Front Foyer With Double Door Entry And Look To Above Loft *Large Expansive Windows - Sun Filled *10 Ft Ceilings W/ Pot Lights *True Chef's Kitchen W/ Oversized Quartz Waterfall Centre Island & Barstool Seating *Soft Close Cabinets + Quartz Countertops & Backsplash *High-end Red Oak Hardwood Floors *Elegant Porcelain Fireplace *Breakfast Area W/O to Large Rear Sun Deck *Hardwood Steps W/ Floating Glass Railing *2nd Fl Laundry *Massive Primary Bedroom With 6 Pc Spa Like Ensuite & Walk-In Closet *Each Bedroom Direct Access To Washroom *All Washrooms Featuring Extended Marble Finishes *Finished LEGAL Walk-Up Basement Apartment Featuring 2 Spacious Bedrooms, Pot Lights, Quartz Kitchen, Separate Utilities and Large Egress Windows! *Side Entrance W/ Access To Bsmt Office Separate From Legal Suite *Oversized Garage Door + 13 Ft Ceilings For Car-Lift Or Mezzanine *Long Paved Driveway *Fully Interlocked & Landscaped Walkways + Fully Fenced Backyard - Tons of Privacy *Pool Sized Corner Lot W/ Mature Tree Offering Endless Entertaining Potential *Close to Lake Simcoe, Killarney Beach, Shopping, Amenities, & Schools * Partial VTB Available **Must See! Don't Miss! (id:60365)
6987 County Rd 10
Essa, Ontario
TRANQUIL COUNTRY PROPERTY WITH A MEANDERING CREEK & ENDLESS POTENTIAL! Discover the possibilities on this almost one-acre property, where mature trees provide a scenic backdrop, a creek adds natural charm, and the home sits well back from the road for outstanding privacy. Just 8 minutes to Angus for schools, parks, shopping, dining, daily essentials, and CFB Borden, under 15 minutes to Alliston, and less than 20 minutes to Barrie, this location keeps you close to everything while enjoying a peaceful country setting. A detached garage with parking for one vehicle plus space for four more in the driveway adds practicality. The existing two-bedroom, one-bathroom mobile home offers immediate use or on-site living while you design and build your dream home, making this an excellent opportunity for those seeking a great building lot in a desirable setting. (id:60365)
69 Kidd Crescent
New Tecumseth, Ontario
Welcome to 69 Kidd Crescent, a beautifully upgraded and move-in ready family home located in the charming town of Alliston. This 3-bedroom, 3.5-bathroom gem features a bright and spacious layout with a loft, offering extra space perfect for a home office, playroom, or additional living area. Step inside to enjoy a warm, inviting atmosphere, complete with modern finishes and thoughtful upgrades throughout. The open-concept main floor provides ample space for entertaining, with a stylish kitchen, dining area, and cozy living room. Outside, you'll find a 2-car garage and additional parking for 2 cars on the driveway, making it convenient for busy families. Situated in a family-friendly neighborhood close to schools, parks, and local amenities, 69 Kidd Crescent offers both comfort and convenience. (id:60365)
287 Barrie Street
Essa, Ontario
** Thornton**\r\nUpdated 2 Bedroom Rental in Quaint Village Of Thornton Offers Comfort, Style, Charm & Convenience. Located mins from HWY 400. Hwy 90, Hwy 27, & Hwy 89. 5 new SS appliance, Renovated 4pc Main floor Bath, New Kitchen, Main Floor Laundry, New flooring And (Baseboard) on Main-floor, New Paint throughout. 55 mins to Toronto International Airport, 30 mins to hwy 7/400, 20 mins to Honda, 20 mins to Base Borden and 8 mins to south Barrie City Limits. Enjoy the covered porch for relaxing evenings, Spacious yard for outdoor enjoyment & ample Parking. (id:60365)
5231 13th Line Lane
New Tecumseth, Ontario
POWER OF SALE - 40 acres of pristine land offering incredible potential with split zoning (approximately 50% A1 and 50% EP). This property is ideal for a residence, hobby farm, or agricultural use. Situated in a prime location between Cookstown and Alliston, it offers a great opportunity for future development. The property is currently being farmed and is being sold "as is, where is." Buyers are advised to perform their own due diligence. Don't miss this chance to own a stunning piece of land with endless possibilities! (id:60365)
3202 - 8 Interchange Way
Vaughan, Ontario
Festival Tower C - Brand New Building (going through final construction stages) 696 sq feet interior - 2 Bedroom & 2 bathroom, Balcony - Open concept kitchen living room, - ensuite laundry, stainless steel kitchen appliances included. Engineered hardwood floors, stone counter tops. 1 Parking and 1 Locker Included (id:60365)
17 Oceanview Street
Richmond Hill, Ontario
Stunning Freehold Townhome in the Highly Desirable Rouge Woods Community Located within the Top-Ranking Bayview Secondary School (IB) and Silver Stream Public School catchments. This well-maintained home features a 2-car garage, 3+1 bedrooms, and 3 bathrooms, with hardwood flooring throughout and a finished basement offering additional living space and ample storage. Enjoy a 17 ft ceiling in the Great Room, smooth ceilings, oak hardwood floors, and iron picket staircase. Kitchen features granite countertops and upgraded cabinets. The finished basement adds flexibility for a recreation room, home office, or extra bedroom. Prime location-5 minutes' walk to Silver Stream PS, 4 minutes' drive to Bayview SS (IB), and close to Hwy 404/407/7, Richmond Hill GO, community centre, Walmart, Costco, restaurants, and more. (id:60365)
3109 - 426 University Avenue
Toronto, Ontario
Location, location, and location! Experience prestige and performance at the Residences at RCMI, positioned directly on ceremonial University Avenue. This spacious 538 sq. ft. 1-bedroom suite offers the ultimate connectivity with St. Patrick Subway Station and the Dundas Streetcar right at your doorstep. Inside, the bright, open-concept layout features soaring 9-foot ceilings, floor-to-ceiling windows, and has been tastefully updated with fresh paint and brand-new flooring throughout. The sleek modern kitchen is upgraded with new cabinet doors, granite countertops, and premium integrated appliances. Step out onto the Juliette balcony for breathtaking, unobstructed city views that will never grow old. With a private storage locker included, this turn-key asset checks every box. A LEED-certified building designed for the urban elite, amenities include 24-hour concierge and security, a fully equipped gym, car-share facilities, and bike storage. Steps to Hospital Row, U of T, TMU, OCAD, the Financial District, and the Eaton Centre-this is simply the best address in downtown Toronto. (id:60365)
220 - 2980 Drew Road
Mississauga, Ontario
GREAT AIRPORT RD EXPOSURE! Welcome to a great opportunity in the heart of Mississaugas top plaza district! This fully furnished 1241 sq. ft. office space is beautifully designed. Conveniently located just minutes from major highways and Toronto Pearson International Airport, it offers easy access for both clients and staff. The unit faces the main Airport Road, giving your business excellent visibility for signage and exposure. Its ideal for professionals such as lawyers, accountants, immigration consultants, real estate agents, and other service-based businesses. The building includes elevator access and plenty of parking for visitors and employees. Hydro and water are included in the maintenance fees for added convenience. Don't miss this chance to grow your business in one of the GTAs most active and sought-after plazas. Just minutes from the airport, with easy highway connections (401, 427, QEW), public transportation, restaurants, and many nearby amenities this location has it all. Schedule a viewing today to see what this exceptional space can offer your business! Some of the pictures are old and for reference purpose only . Note: some of the pictures are old and for reference purpose only. (id:60365)
216 - 2980 Drew Road
Mississauga, Ontario
GREAT AIRPORT RD EXPOSURE! Welcome to a great opportunity in the heart of Mississaugas top plaza district! This fully furnished 1,417 sq. ft. office space is beautifully designed. Conveniently located just minutes from major highways and Toronto Pearson International Airport, it offers easy access for both clients and staff. The unit faces the main Airport Road, giving your business excellent visibility for signage and exposure. Its ideal for professionals such as lawyers, accountants, immigration consultants, real estate agents, and other service-based businesses. The building includes elevator access and plenty of parking for visitors and employees. Hydro and water are included in the maintenance fees for added convenience. Don't miss this chance to grow your business in one of the GTAs most active and sought-after plazas. Just minutes from the airport, with easy highway connections (401, 427, QEW), public transportation, restaurants, and many nearby amenities this location has it all. Schedule a viewing today to see what this exceptional space can offer your business!Note: some of the pictures are old and for reference purpose only. (id:60365)
218 - 2980 Drew Road
Mississauga, Ontario
GREAT AIRPORT RD EXPOSURE! Welcome to a great opportunity in the heart of Mississaugas top plaza district! This fully furnished 1241 sq. ft. office space is beautifully designed. Conveniently located just minutes from major highways and Toronto Pearson International Airport, it offers easy access for both clients and staff. The unit faces the main Airport Road, giving your business excellent visibility for signage and exposure. Its ideal for professionals such as lawyers, accountants, immigration consultants, real estate agents, and other service-based businesses. The building includes elevator access and plenty of parking for visitors and employees. Hydro and water are included in the maintenance fees for added convenience. Don't miss this chance to grow your business in one of the GTAs most active and sought-after plazas. Just minutes from the airport, with easy highway connections (401, 427, QEW), public transportation, restaurants, and many nearby amenities this location has it all. Schedule a viewing today to see what this exceptional space can offer your business!Note: some of the pictures are old and for reference purpose only. (id:60365)
216-220 - 2980 Drew Road
Mississauga, Ontario
GREAT AIRPORT RD EXPOSURE! Welcome to a great opportunity in the heart of Mississaugas top plaza district! This fully furnished 1417+1241+1241 =3899 sq. ft. office space is beautifully designed . Conveniently located just minutes from major highways and Toronto Pearson International Airport, it offers easy access for both clients and staff. The unit faces the main Airport Road, giving your business excellent visibility for signage and exposure. Its ideal for professionals such as lawyers, accountants, immigration consultants, real estate agents, and other service-based businesses. The building includes elevator access and plenty of parking for visitors and employees. Hydro and water are included in the maintenance fees for added convenience. Don't miss this chance to grow your business in one of the GTAs most active and sought-after plazas. Just minutes from the airport, with easy highway connections (401, 427, QEW), public transportation, restaurants, and many nearby amenities this location has it all. Schedule a viewing today to see what this exceptional space can offer your business!Note: some of the pictures are old and for reference purpose only. (id:60365)

