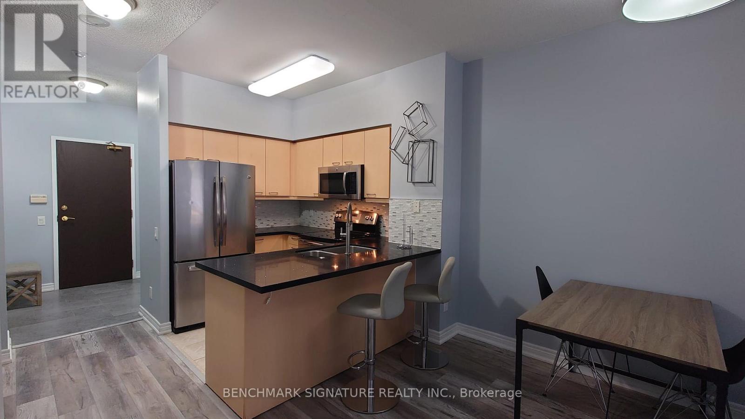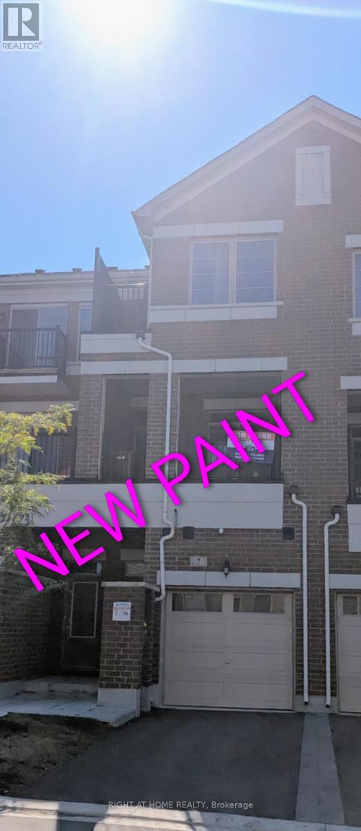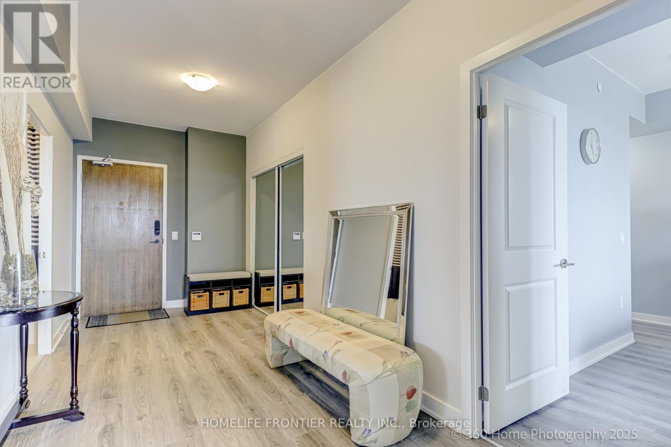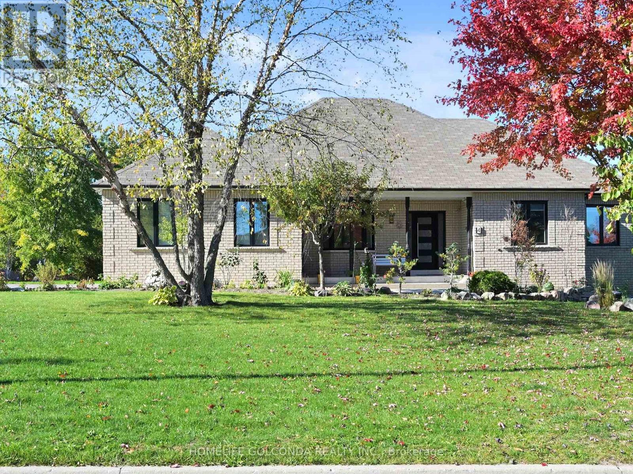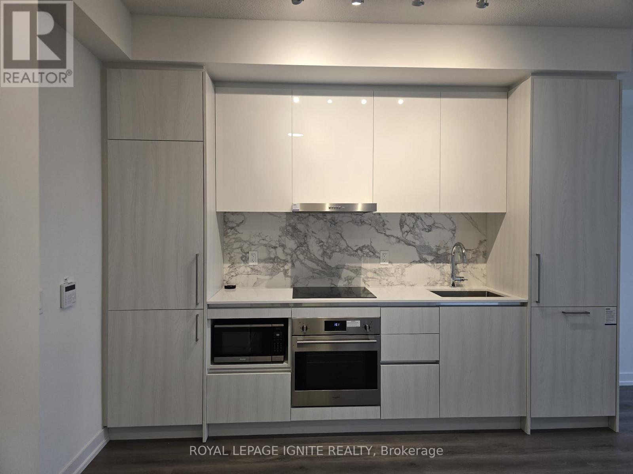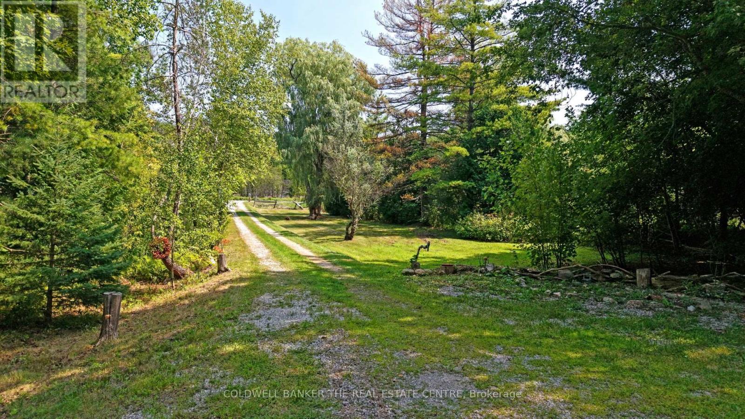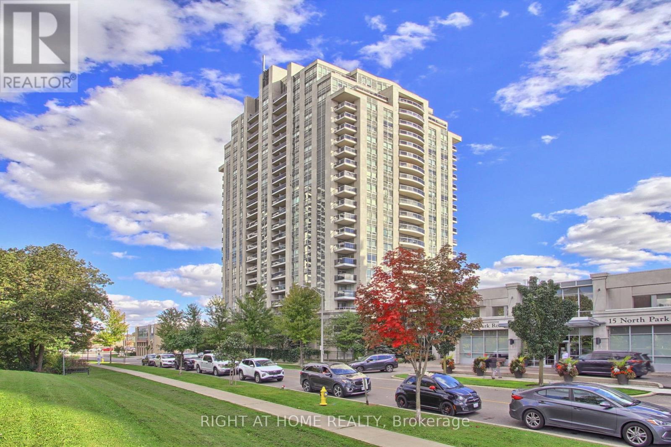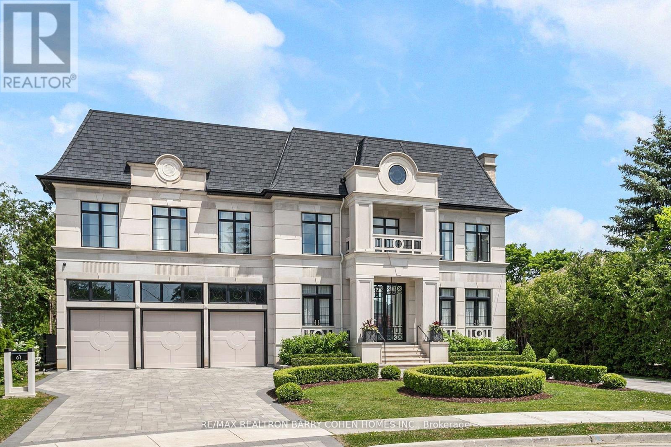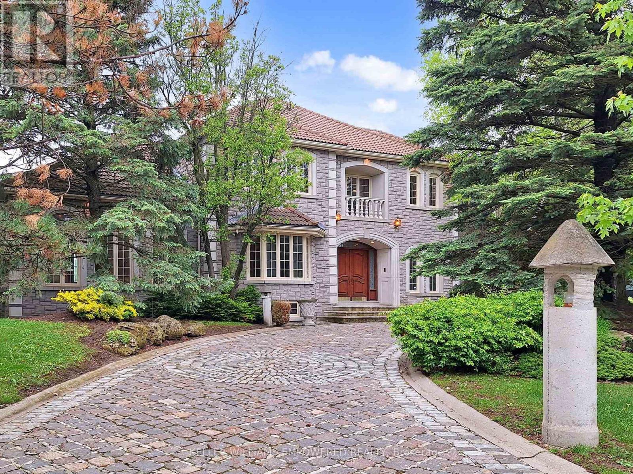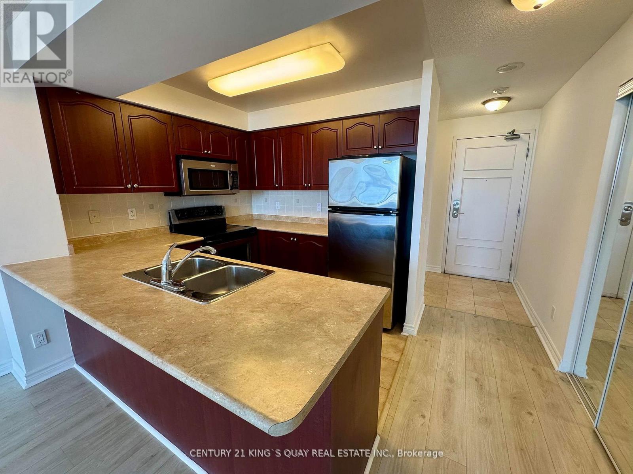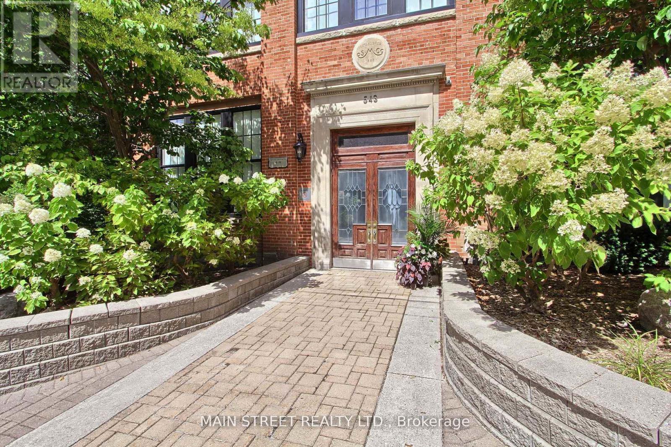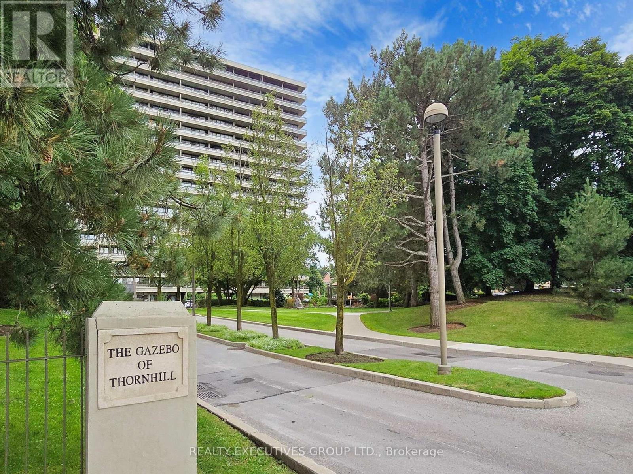110 - 25 Times Avenue
Markham, Ontario
Bright And Spacious 1+1 Unit In The Heart Of Richmond Hill/Markham Area! Immaculate Move-In Condition, Furnished, Washer & Dryer, Bright East Views, Includes 1 Locker & 1 Parking Space. Well Maintained Quiet Building With Huge Ground Floor Lobby. Walking Distance To Parks, Yrt/Viva Bus Line With Bus Shelters, Shopping Plazas, Dentist, Medical Clinics, Pharmacy, Restaurants & More! Short Ride To Langstaff Go Train Station. (id:60365)
7 Carneros Way
Markham, Ontario
New Paint 3 Storey Townhouse. 3 Bedrooms with Functional Layout. Laminator Floor Throughout. 9" Ceiling on Main Floor. Modern Kitchen with spacious covered balcony. Direct Access From Garage. House Features Smart Technologies. Close To Viva Cornell Bus Terminal, Highway 7, Highway 407and Markham Stouffville Hospital. Walking Distance to Bus Stop, CIBC, Walmart, Boxgrove Smart Center. 6 months rental is also considered for AAA tenants. (id:60365)
904 - 100 Eagle Rock Way W
Vaughan, Ontario
Contemporary design meets convenience in this 1385sq' 2-bedroom plus den, 3-bath unit. Den is a size of fool bedroom. Featuring a desirable split-bedroom floor plan, offering privacy and functionality. Features include laminate flooring throughout, smooth ceilings, and a modern eat-in kitchen with stylish finishes. The open-concept living/dining area has natural light, thanks to the northern exposure, providing warmth and brightness all day long. All closets are custom organized. An in-suite laundry add to the convenience of this thoughtfully designed home. Located just steps from Maple GO Station, shops, restaurants, parks, and top-rated schools. Easy access to major highways makes commuting a breeze. Fantastic amenities Include: 24Hr Concierge, Roof Top Terrace W/ Lounge & BBQ, Indoor/Outdoor Party Room, Exercise Room, Dog Wash Room & Sauna. (id:60365)
4 Deer Ridge Road
Uxbridge, Ontario
Exceptional Opportunity on a Private 145x365 Ft Estate Lot!Nestled in the prestigious goodwood Community, this meticulously updated 3-bedroom bungalow offers an unparalleled living experience surrounded by nature and privacy.Step into elegance with new high-quality windows and front door (2024), new interlock backyard patio, and a beautifully landscaped garden that wraps around the home for ultimate seclusion. Enjoy newer garage doors, upgraded vanities, and a walk-out basement-a perfect canvas for future living or entertainment space.The open-concept eat-in kitchen features rich cabinetry, a large center island, and gleaming hardwood floors, seamlessly connecting to a cozy family room with fireplace. Expansive windows flood the home with natural light and showcase manicured lawns, irrigated gardens, and a spacious deck ideal for outdoor gatherings.The primary suite overlooks the tranquil backyard oasis, offering a peaceful retreat at day's end.Located minutes from Uxbridge and Stouffville town centres, this luxury residence combines country serenity with modern convenience. Whether you're walking through the woods, relaxing on your deck, or entertaining under the stars (id:60365)
1711 - 225 Commerce Street
Vaughan, Ontario
This beautiful modern 1-bedroom suite, located in the heart of Vaughan, is available immediately. State-of-the-art amenities includea party room, fitness centre and 24-hour concierge. Features include an open concept kitchen with sleek built-in appliances, oversized windows providing abundant natural light and a convenient en suite laundry. Just steps to the subway, restaurants, shopping and with easy access to Hwy 400/407. (id:60365)
15600 Weston Road
King, Ontario
Nature Retreat in Happy Valley! 5 Acres on the Oak Ridges Moraine Tucked at the end of a long, private driveway, this 5-acre property in Happy Valley is a rare sanctuary for those who value peace, privacy, and connection to nature. Surrounded by mature forest and trails, it feels worlds away yet remains just minutes from town. The land features a natural stream that, with cultivation, could once again flow throughout the property, bringing life, movement, and ecological richness back to the landscape. There is also a natural basin where a pond once thrived an exciting opportunity to breathe life back into this feature and restore it as a vital lotic ecosystem while being a beautiful tranquil water element, flowing into the larger ecosystem of the Oak Ridges Moraine for all the lands, farms, animals, and wildlife, while enhancing the property's serene beauty. Mature trees, winding trails, and untouched forest create a haven for wildlife and a quiet escape for you. The land has been carefully maintained to preserve its resources, offering the perfect balance of seclusion and possibility. Whether you dream of restoring the stream and pond, creating a special retreat, or simply enjoying the trails and forest as they are; living in Ontario's most treasured natural settings makes the possibilities endless and perfect for the rest of your life, retiring into nature and regenerating into unimagined opportunities. Happy Valley is renowned for its rolling terrain, lush greenery, environmental importance, and commitment to conservation. With room for both the surrounding nature and your special new home, you can unplug, recharge, and live by any direction the rhythm of nature takes you while still enjoying the convenience of nearby schools, shops, and the feeling of community, familiarity, and a slower pace of life compared to larger cities. Selling for Land Use ONLY. Pond photos are from previous years, included to highlight what the property can once again become. (id:60365)
712 - 7 North Park Road
Vaughan, Ontario
Desirable Split 2-Bedroom, 2-Full Bathrooms With Expansive Balcony & Unobstructed View Awaits You At Vista. Open Kitchen Boasts Granite Counter Tops & Stainless Steel Appliances. En-Suite 4-Piece Bath & Walk-In Closet In The Primary Bedroom. Each & Every Room In This Home Is Generous Size, Open And Filled With Natural Light. Amenities: Indoor Pool, Hot Tub, Sauna, Gym, Concierge, Party/Meeting Room & Recreation Room. (id:60365)
61 Orlon Crescent
Richmond Hill, Ontario
Crafted Over 8,000 Sqft. Of Unparalleled Living Space, This Exceptional Custom-Built Residence Exemplifies Masterful Craftsmanship, W/No Expense Spared In Achieving Ultimate Elegance. Featuring 5 Beds & 8 Baths & E-L-E-V-A-T-O-R. The Architecturally Distinctive Exterior Is Adorned W/Indiana-Cut Limestone, Spanning 9-Car Heated Circular Driveway And 3 Heated Tall Garages. An Impressive 22' Grand Entrance Hall Leads To Exemplary Principal Rooms Enhanced By High-End Fixtures, Natural Oak Floors, Custom Crown Moulding, Fibreglass-Panelled & Marble Natural Stone Finishes Throughout All Three Levels.The Private Office, Enclosed By Double Glass Doors & Finished With Full Custom Wood Panelling & B/I Shelving, Opens To An Exquisitely Appointed Great Room W/11' Ceiling Heights, An Expanded Linear Gas Fireplace, A High-End Speaker System And W/O Access To The Terrace.The Gourmet Chef's Kitchen Showcases A Spectacular Marble Countertop & Backsplash, Top-Tier B/I Appliances, Custom Cabinetry & Premium Hardware.The Primary Suite Exudes Grandeur W/12' Coffered Ceiling, A Custom Wall Unit, Fireplace & A Boutique-Quality Walk-In Closet Featuring A Central Island & B/I Makeup Desk. The Resplendent 7Pcs Ensuite Is Crafted W/Magnificent Book-Matched Marble Stone On The Floors & Walls, Complete W/Heated Flooring & Custom-Designed His/Hers Vanities. 4 Additional Bedrooms Feature B/I Beds W/Custom Headboards, Ensuites W/ Natural Stone Vanities, & 3 Opulent Walk-In Closets.The Lavish Entertainer's Basement Offers A Recreation Room W/Heated Floors, Integrated Speakers, A Steam Fireplace, Built-In Bench Seating, A Custom-Designed Wet Bar, & A Glass Wine Room. The Gym Includes Its Own Washroom, Mirrored Wall, & Beverage Cooler. This Functional Basement Walks Out To A Professionally Landscaped Backyard Oasis, Complete W/ An In-Ground Saltwater Pool Featuring A Built-In Jacuzzi & Lounge Area Highlighted By A California-Style Gas Fireplace, BBQ, Waterfall, & Ample Space For Outdoor Entertaining. (id:60365)
25 Quail Run Boulevard
Vaughan, Ontario
SHORT TERM LEASE - MAXIMUM 6 MONTHS. Welcome to this one-of-a-kind, custom-built full stone exterior house, showcasing over 8,000 sq. ft. of living space on a beautifully landscaped 1.2 acres premium level lot with western exposure! Featuring traditional finishes throughout. This home boasts solid oak doors and Marley roof! Enjoy spacious principal rooms flooded with natural light, a chef-inspired cherry wood kitchen with Corian counters, and grand principal rooms designed for entertaining. The living and dining rooms boast elegant domed windows, herringbone and marble floors. A spacious primary suite offers walk-in closets, cedar closet and linen closet, a private balcony with skyline views, and a spa-like ensuite with jet tub and skylight. The mature landscaped grounds are a resort-style retreat, complete with a concrete pool, tennis and bocce ball court, outdoor change rooms and three-piece washroom. Layout is ideal for seamless indoor-outdoor living with multiple walkouts to patios and decks. The finished lower level offers a full party kitchen, wet bar, games room, sauna, rough-in for hot tub. and ample storage rooms. Other highlights include solid oak doors and trim, two fireplaces, skylights, cedar closet, central vac, four-car garage, intercom, and circular cobblestone driveway with parking for 15+ cars. (id:60365)
1008 - 330 Red Maple Road
Richmond Hill, Ontario
Magnificent Unobstructed High Level View To The East. Bright & Spacious Living Room. Newly Renovated W/ New Wood Flooring In Living/Dining Room/Bedroom. Freshly Painted Thru out the Unit. Kitchen W/Breakfast Bar, Stainless Steel Appliances & Backsplash. Bedroom With Over Size Walk-In Closet & Walk Out To Balcony. Priced to Sell!!! Close To Public Transit, Go Station, Shopping & School. Club Facilities Includes Indoor Pool, Gym, Tennis Court, Media Room & More. (id:60365)
107 - 543 Timothy Street
Newmarket, Ontario
Welcome to 543 Timothy Street Unit 107 in Specialty Lofts. A fully renovated gem that checks all the boxes.This spacious loft features 2 bedroom and 2 bathrooms, designed with a modern open-concept layout that blends style and functionality. The interior boasts upgraded finishes, fresh flooring, and a bright, inviting atmosphere perfect for entertaining or relaxing at home.A rare find, this unit comes with 2 DEDICATED PARKING SPOTS, offering unmatched convenience and value. With turnkey renovations and thoughtfully updated details throughout. Unit 107 is the perfect choice for those seeking comfort, style, and practicality in one beautiful package. CABLE, (CRAVE CHANNEL), HIGH SPEED INTERNET WATER, HEAT and HYDRO are all included with maintenance. WINDOWS RECENTLY REPLACED WITH LOAN OF $309 PER MONTH ADDED TO MAINT FEE FOR APPROX 4 YEARS. SELLER WILL GIVE THE BUYER $10,000 ON CLOSINGS TO LOWER MAINT FEE OF THE LOAN. (id:60365)
1701 - 8111 Yonge Street
Markham, Ontario
You Must See This Spacious Updated, 1,120 Square Foot Two Bedroom Suite Located In The Gazebo Of Thornhill. The Master Bedroom Has An Large Walk-In Closet And 2 Piece Ensuite. Granite Kitchen Counter Tops. Crown Mouldings. Dark Bamboo Floors. Upgraded Breaker Panel. Building Amenities Include An Indoor Pool, Tennis Courts, A Billiards Room, A Woodworking Shop, Beautiful Grounds, And An Exercise Room. Hi Speed Internet And Cable Television Is Also Included In The Maintenance Fees. Conveniently Located On Yonge Street, Steps To Shopping, Parks, Transit (Viva, Go Bus). Minutes To Hwy 407 Or 404. 1 Parking Spot & 1 Locker Included. Additional Underground Parking Is Available. (id:60365)

