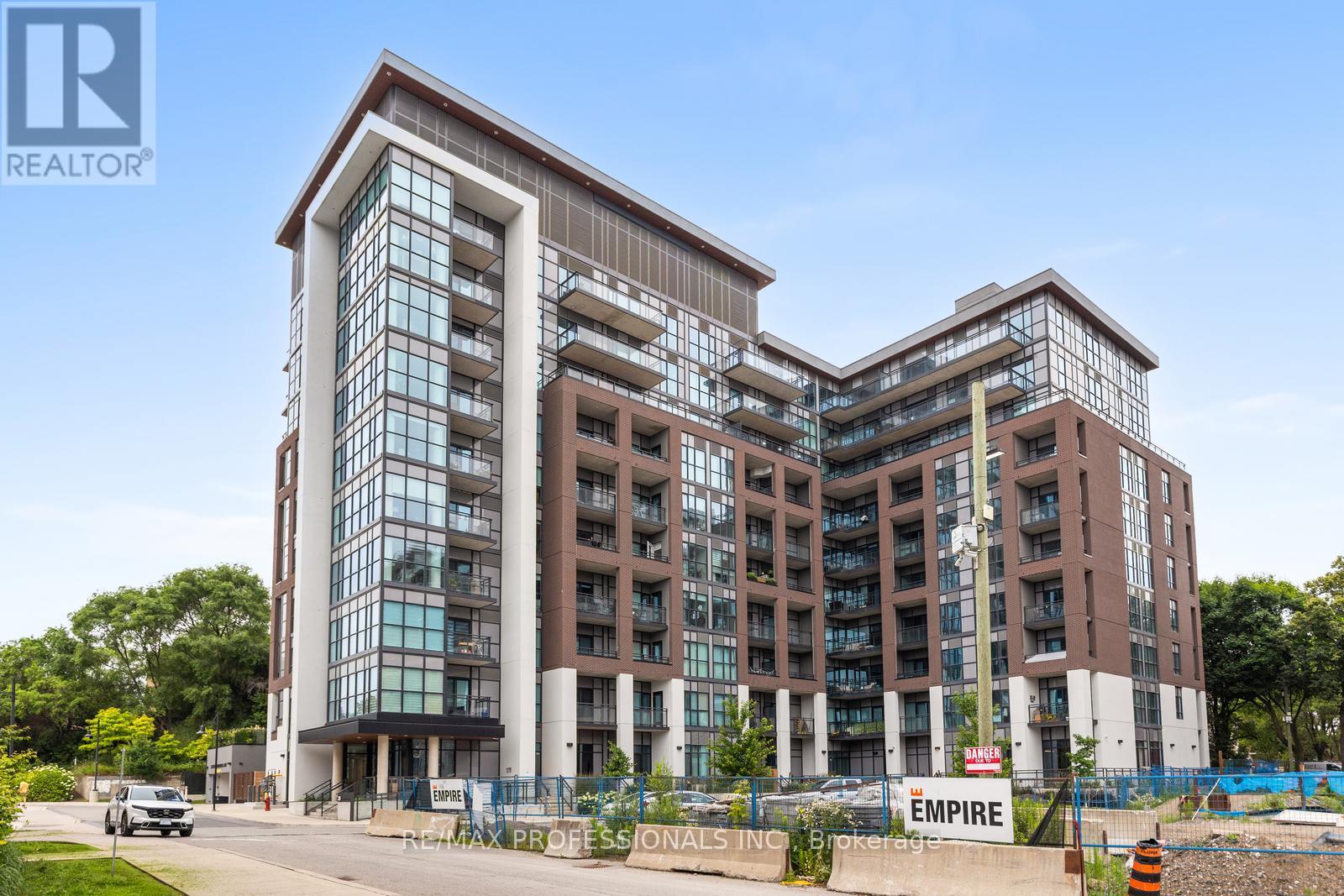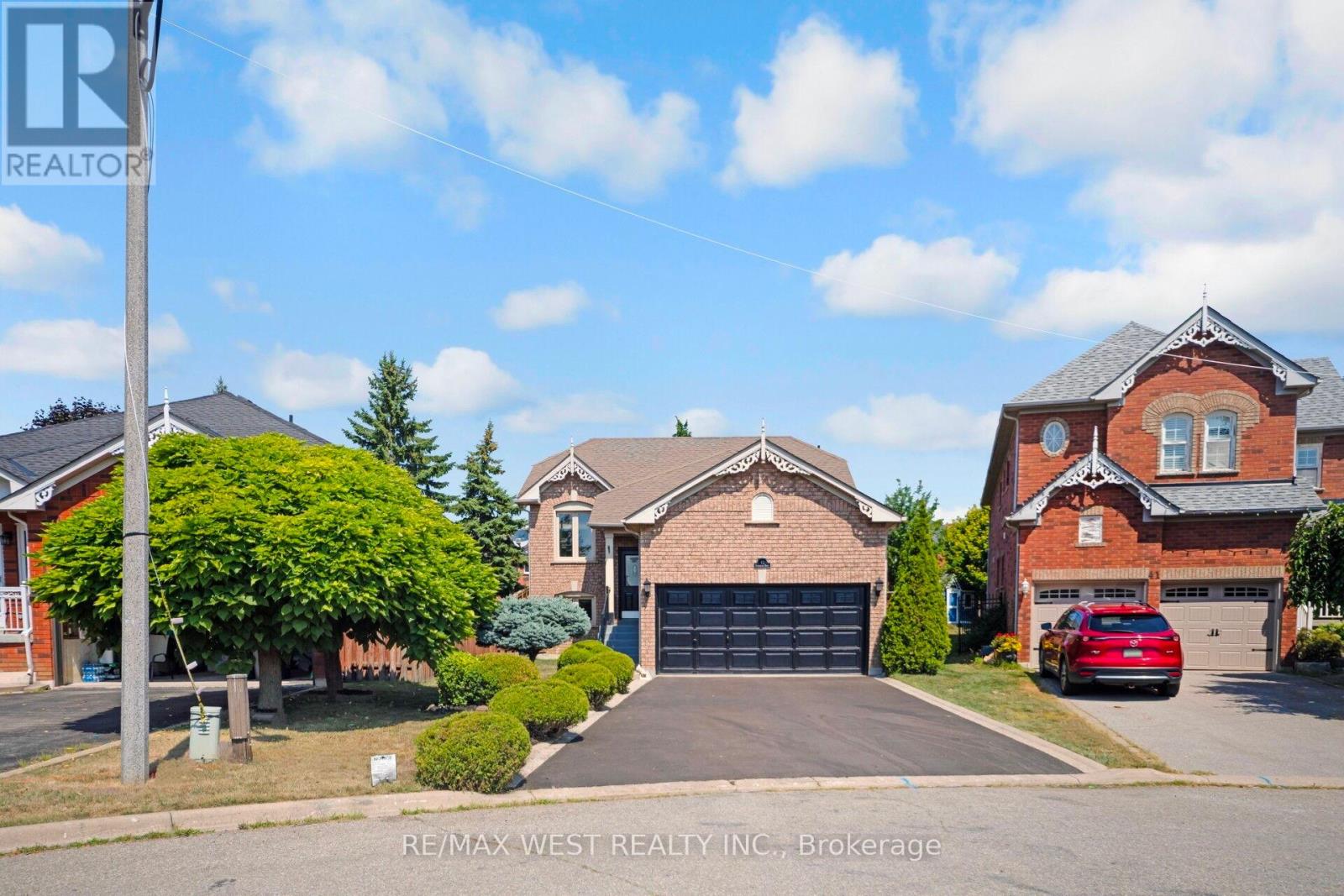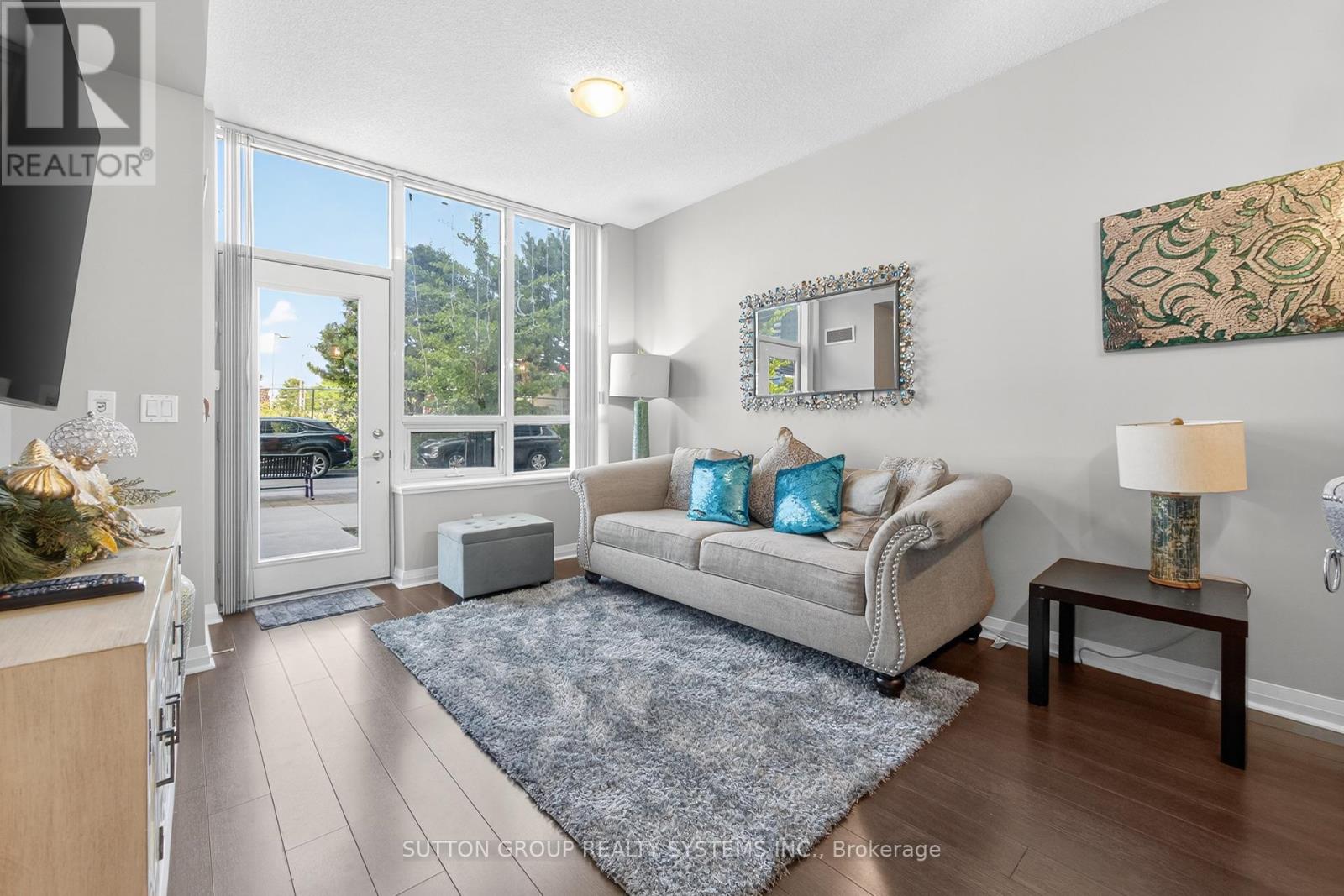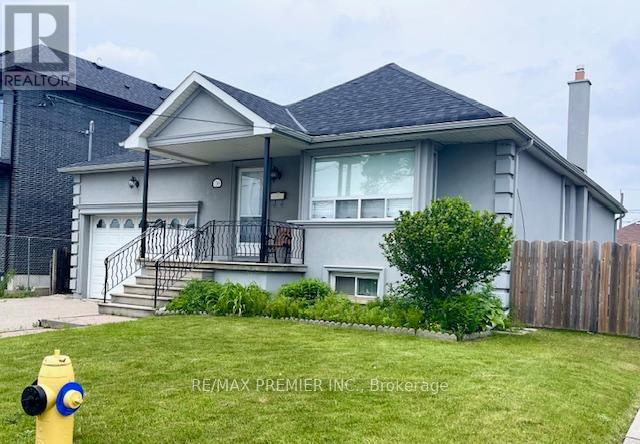213 - 25 Neighbourhood Lane
Toronto, Ontario
Experience modern urban living in this impressive 2-bedroom, 2-bathroom corner suite with 2 parking spaces at the highly desirable 25 Neighbourhood Lane. Designed with comfort and style in mind, this sun-filled unit boasts soaring 9-foot ceilings and a spacious open-concept layout. The sleek kitchen is a showstopper, featuring stainless steel appliances, stone countertops, and a chic tile back splash ideal for both daily use and entertaining. The generous primary bedroom offers a private 3-piece ensuite, while the second bedroom showcases stunning floor-to-ceiling windows. Stylish laminate flooring runs throughout, adding warmth and sophistication to the space. Step outside onto the 60 sq ft balcony, perfect for your morning coffee or winding down. Residents enjoy access to premium amenities including a state-of-the-art gym, modern party room, guest suites, and a beautifully landscaped BBQ terrace for summer gatherings. Conveniently located, you're steps from a pharmacy, medical offices, and everyday essentials, with TTC transit, shopping, dining, parks, and scenic trails just minutes away. (id:60365)
Bsmt - 31 Rowse Crescent
Toronto, Ontario
**Renovated 3 bedroom apartment in lower level of bungalow**One exterior parking spot included**Quiet Crescent located near schools & parks**Private Separate Entrance**Open concept living/dining/kitchen**Plenty of windows providing ample natural light throughout the space**Patio in backyard included - great for BBQ & entertaining in the summer**Convenient access to backyard gate leads you to Islington Ave TTC stop**Laundry ensuite with Bosch washer & dryer**Just a few steps to TTC & walking distance to grocery stores**Quick access to airport and Hwy 401 & 400**Hydro is separately metered** **EXTRAS** Inc: LG Stainless Steel Fridge, Stove, Built-In Dishwasher; Bosch Washer & Dryer; & All electric light fixtures**Some photos are virtually staged** (id:60365)
43 Flemington Drive
Caledon, Ontario
Bright & Beautiful Raised Bungalow in Caledon's Desirable Valleywood Neighborhood! Perfect for 1st-Time Buyers, Downsizers or Investors. Located on Quiet, Family-Friendly Street W/In Law Suite or Income Potential on Pool-Sized Lot. Main Level Features Open-Concept Din/Liv With Oversized Windows & Refinished Hardwood Floors. Kitchen With Stainless Steel Appliances, B/I Pantry & Plenty of Counter/Cabinet Space. Walkout to Expansive Backyard Great for Summer Entertaining. 2 Spacious Bedrooms With Brand New Oak Hardwood Floors (2024) & Ample Closet Space. Master Bedroom W/4PC Ensuite. Convenient Main Floor Laundry. Finished Lower Level W/Sep Entrance Offers 2 Bedroom In-Law Suite or Rental Unit. Full-Size Windows, Large Closets, Kitchen W/Granite Counters, S/S Stove/Fridge/Dishwasher, 2nd S/S Laundry & Cozy Gas F/P Ideal for Extended Family or Tenants. Exterior Boasts Newly Repaved Driveway (2025). Parks 4 Cars, plus oversized 2-Car Garage W/ Workbench & Ample Storage. Steps to Parks, Library, Trails & Soccer Fields. Mins to Hwy 410, Schools & Shopping. In Mayfield High School territory. Move-In Ready Home in One of Caledon's Most Established & In-Demand Communities! (id:60365)
624 Mcroberts Avenue
Toronto, Ontario
Trendy And Turn-Key In A Thriving Neighbourhood! This Fully Renovated Detached Bungalow Is A Rare Find Offering Lifestyle And Investment Potential In One Of Torontos Most Connected Locations. Steps To Eglinton Ave, The Upcoming Eglinton West Lrt, TTC, Bike Paths, Schools, Parks, And Just Minutes To Midtown & Downtown. The 2 Bdrm Main Floor Has Been Fully Updated With A Sleek Quartz Kitchen, Ss Appliances, Modern Cabinets, New Flooring, & A Brand-New Ductless Ac, Delivering Style And Comfort. The Lower Level Features Its Own Private Entrance With A Complete In-Law Suite Including A Granite Island Kitchen, One Bedroom, One Bath, And Separate Laundry Ideal For Extended Family Or As A High-Demand Rental. Both Units Are Currently Tenanted With Tenants Willing To Stay Or Leave, Giving Buyers The Choice To Live In One Unit While The Other Helps Pay The Mortgage Or Lease Both Levels For A Solid Cash-Flow Opportunity. Gas Radiant Heating Ensures Clean, Dust-Free Comfort For Allergy Sufferers. Key Upgrades Include A Brand-New Roof (2025), Upgraded 220 Electrical Panel, Windows With California Shutters & Laundry On Both Levels. Outside, Enjoy Your Own Private Backyard Oasis Featuring Mature Trees, And A Dedicated Entertaining Space Perfect For Summer BBQs Or Quiet Evenings Under The Stars On One Of The Largest Lots On The Street. Nestled In A Vibrant, Family-Friendly Community Near Shops, Eateries, Recreation Centres, And Top-Rated Schools, This Property Offers Unmatched Flexibility For Investors, Families, And First-Time Buyers. A Hip Urban Gem With Income Potential, Modern Updates, And Unbeatable Transit Access. Don't Miss Your Chance To Own This Exceptional Property! (id:60365)
26 Brenda Avenue
Brampton, Ontario
Welcome to this bright and spacious 2 bedroom lower level unit located in a quiet family friendly neighborhood in Brampton. Both bedrooms are above ground and feature large window, allowing for an abundance of natural light. This spacious updated unit offers a private separate entrance, a full sized kitchen with appliances, and private in-unit laundry (not shared with the upper level). The layout includes 1 full bathroom and a separate powder room near the bedrooms, ideal for added convenience. Enjoy the benefit of a large storage area within the unit and the option for up to 2 parking spaces on a shared long driveway. Located directly across from a school. Close to a shopping plaza, public transit, parks and major amenities. Quiet, family-oriented residential street. Rent: $2,150/month + 50% utilities. Tenant requirements; rental application, employment letter, recent pay stubs, full credit check, first and last months rent deposit. Fraudulent documents will be reported. This unit is perfect for a small family or working professionals seeking a comfortable and convenient living space. Available anytime. (id:60365)
104 - 55 Eglinton Avenue W
Mississauga, Ontario
Welcome to this rare 2-storey, stylish, and spacious condo close to Square One Mall in Mississauga, featuring 3 bedrooms and 3 full washrooms plus a massive-sized den and two separate entrances-One direct from outside, perfect for privacy, and another from inside the building for convenience, offering the perfect blend of comfort, privacy, and convenience. This well-designed layout feels more like a townhome, with generous living space across two levels and modern finishes throughout. One bedroom conveniently located on the main floor with a full washroom on the main floor, it's an ideal layout for elderly parents, guests, or anyone needing easy accessibility, a rare find in condo living!! The main floor boasts a bright and open-concept living and dining area, perfect for entertaining or relaxing with family. The modern kitchen is equipped with sleek cabinetry, stainless steel appliances, ample Quartz counter space, and a breakfast area. The second floor features two generously sized bedrooms, including a primary bedroom with an ensuite, an additional full bathroom, and a huge den perfect for a home office, playroom, or an extra guest space. Additional features include 9 ft ceiling on both floors, 2 under ground parking spaces and one locker for extra storage, a carpet-free unit, in-unit laundry on 2nd floor, a private balcony, Located just minutes from Sqaure One Mall in Mississauga, close to schools, shopping, public transit, parks, 407, 401, 403, 410 and QEW, This home is perfect for first-time buyers, growing families, or investors. A rare opportunity to own a multi-level condo that truly feels like home!!! Hurry, won't last long (id:60365)
76 Moffatt Avenue
Brampton, Ontario
Newly Top to Bottom Renovated Detached Home in Prime Fletcher's West Area of Brampton. This beautifully upgraded 4-bedroom, 5-washroom detached home sits on a 50-ft lot and includes a LEGAL 3-Bedroom Basement apartment with a separate entrance. This spacious property boasts thousands in upgrades, including separate living, dining, and family rooms for optimal comfort. The modern kitchen shines with porcelain tiles, backsplash, and vinyl flooring. The large primary suite offers a walk-in closet and a 5-piece ensuite. Additional highlights include a double-sink main washroom with glass shower, wood staircase with iron pickets, pot lights, and fresh paint throughout. Updated furnace, AC, and roof (2019). The legal basement apartment has a separate entrance and includes 3 bedrooms, 2 bathrooms, a living room, kitchen, and private laundry. Currently rented for $2,450/month, with tenants willing to stay. There are two separate laundry rooms one on main level and one in the basement. This property accomodate total 8 parking spaces including garage. Truly a turnkey home with strong income potential. (id:60365)
519 - 1195 The Queensway Street
Toronto, Ontario
Discover a retreat that serves as your personal sanctuary. This spacious 1-bedroom, 1-bathroom condo radiates natural light and contemporary elegance, designed to inspire and indulge. The open-concept layout seamlessly combines functionality and style, featuring a private balcony for outdoor relaxation, soaring 9-foot ceilings that create an airy atmosphere, and a sleek quartz kitchen countertop. Modern touches like energy-efficient appliances and laminate flooring elevate your living experience. Conveniently located near Hwy 427 and the Gardiner Expressway, this residence offers easy access to public transit and a quick commute to downtown. One EV parking spot included. Experience the pinnacle of luxury living! (id:60365)
503 - 2565 Erin Centre Boulevard
Mississauga, Ontario
Beautiful Corner Unit Overlooking Trees! Laminate Flooring, Smooth Ceilings, Paint, Samsung Frontload Washer/Dryer & B/I Micro. Bright Kitchen W/Travertine Backsplash, Center Movable Island & 4 S/S Appl's! Electric Fireplace! Balcony Overlooks Lush Woods! Bright Unit With Wrap Around Windows! Hydro & Heat & Water, CAC, 1 Prkg 1 Locker Included In Low Maint Fees! 24 Hr Concierge. Amenities are located on second floor: Party rm, 2 Exercise rm, Pool, Jacuzzi, Tennis Court. Building is surrounded by park W/Walking paths, Lush Greenery, Charming Gazebo, and Kids Playground, Lots of Visitor Parking. Good Schools, Walk to Transit, Hospital, Mall. Easy Highway access. (id:60365)
1910 - 135 Hillcrest Avenue
Mississauga, Ontario
Well maintained open concept condo with 2 elegantly sized Bedrooms + Solarium and 1.5 bathrooms . The unit boast an picturesque view of city perfect to enjoy coffee, It has in suit laundry and kitchen is upgraded with upgraded Countertop and Stove. It also includes one underground parking and Low Maintenance Fees Amenities Include 24 Hour Security, Gym, Tennis/Squash Courts. Great Location Heart Of Mississauga, Minutes Walk To Go Station, Close To Schools And Trillium Hospital (id:60365)
136 Anthony Road
Toronto, Ontario
Forget cookie-cutter homes here is your chance to own a true original. Solid bones, an incredible lot, and a layout built for real family living. This is the kind of property people hold onto for decades and now, for the first time in years, it could be yours.Set on a wide, well-established lot in a quiet, family-oriented neighbourhood, this classic 3 bedroom bungalow, (Can be converted back to 4 bedrooms )upgraded main floor bathroom has all the hallmarks of quality craftsmanship and thoughtful care. Set on a strong foundation with no carpeting and designed for real-life living. While it may not be recently updated, what it lacks in modern finishes it more than makes up for in potential, layout, and lasting charm. A rare find for those who value substance over flashy finishes and quick-fix updates. A place ready for its next chapter, whether preserved as-is or refreshed to reflect your own style. The main floor features a large eat-in kitchen that flows into the dining area ideal for hosting holidays or casual get-togethers. There is a walkout to the backyard and deck to enjoy entertaining. Downstairs, the lower level includes a large eat in kitchen, Rec Rm, Bathroom, high ceilings, and above-grade windows, offering incredible flexibility for extended family, overnight guests, or a future in-law suite. With solid bones, a thoughtful layout, and along history of family life, this is more than just a house built with care and craftsmanship from a time when details mattered, it's ready to begin its next chapter with new memories. Well built. Well loved. Ready when you are! Close to TTC, future GO, Wilson Station, Highways, Near Yorkdale, Costco, new Humber Hospital, schools, parks and all the essentials. (id:60365)
1 - 108 Sinclair Avenue
Halton Hills, Ontario
Spic and span! Super clean updated end unit three bedroom, one bath townhouse located in central Georgetown. Spacious living room and dining room with gas fireplace, hardwood flooring, made bright with a large picture window. The generous dining room leads to a walk out to a private fenced low maintenance interlock patio, perfect for relaxing and container gardening. All three bedrooms upstairs have large double closets, laminate flooring, and a renovated 4 piece bathroom. Unfinished basement is ready for your ideas! There is already a gas fireplace! Great location, very walkable to shopping, parks, schools, and more. One parking space directly behind unit. Visitor parking available in parking lot off Sinclair. Updates in 2025 include: New Front and storm door, fresh paint on main and second floor, light fixtures, and more! Just move in and unpack! It's all ready for you! (id:60365)













