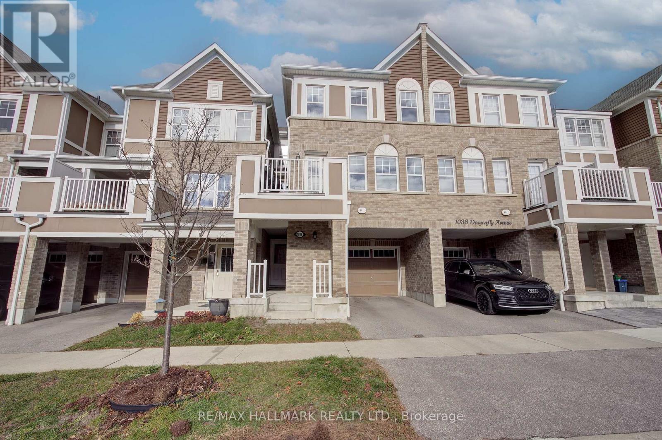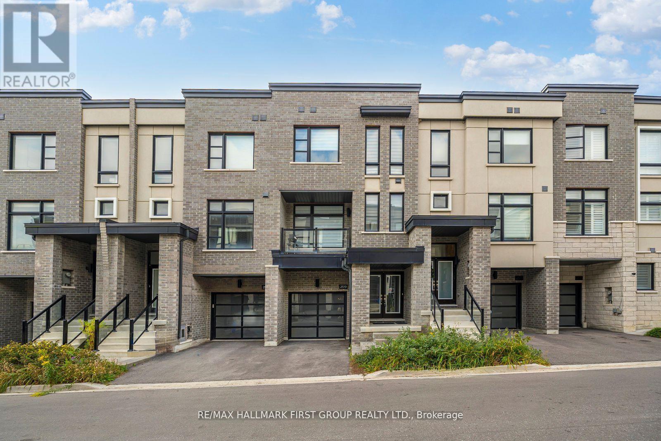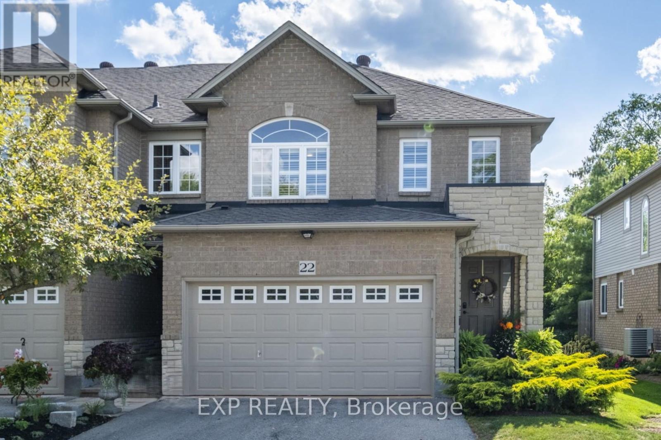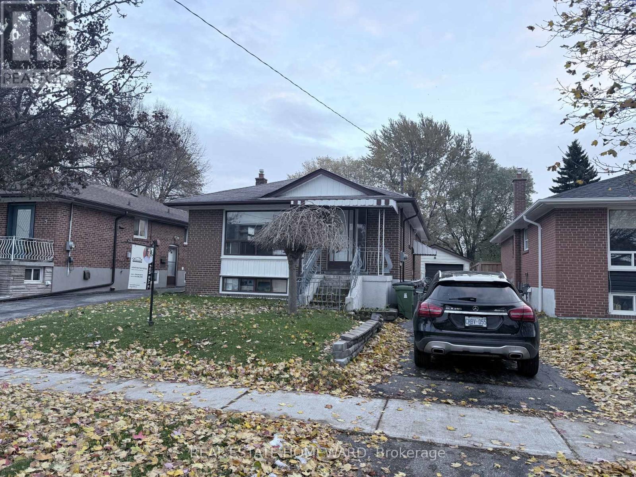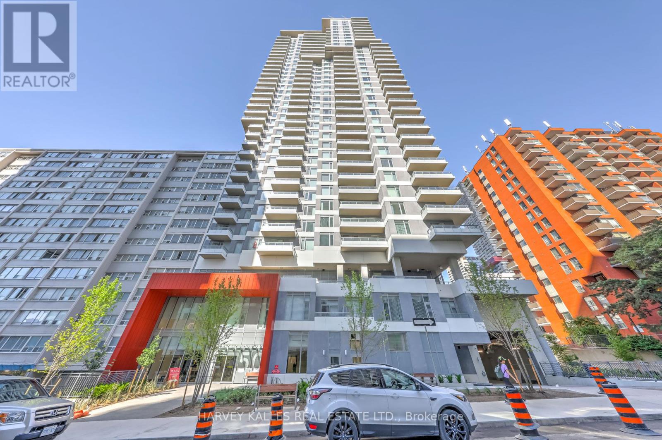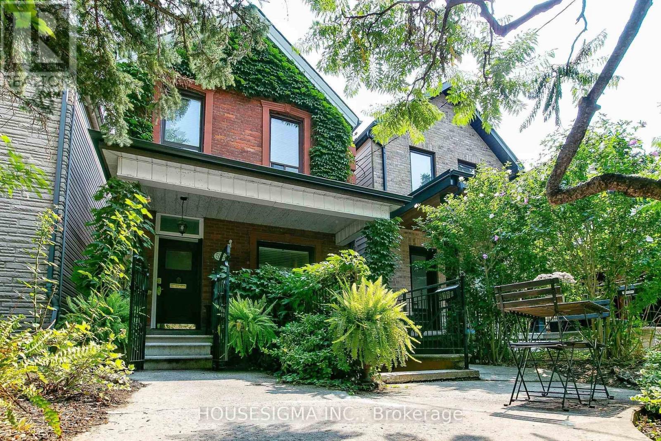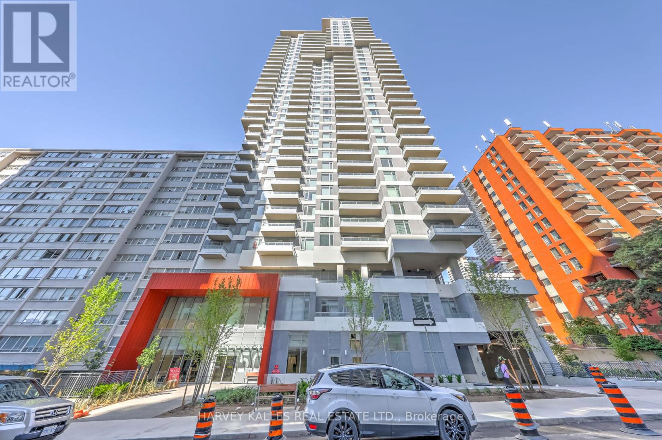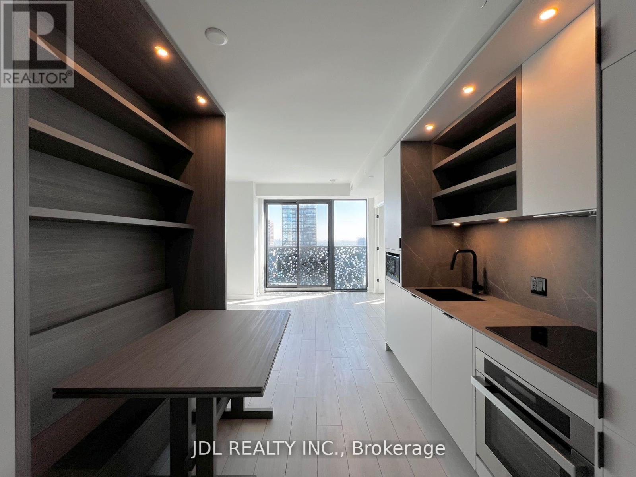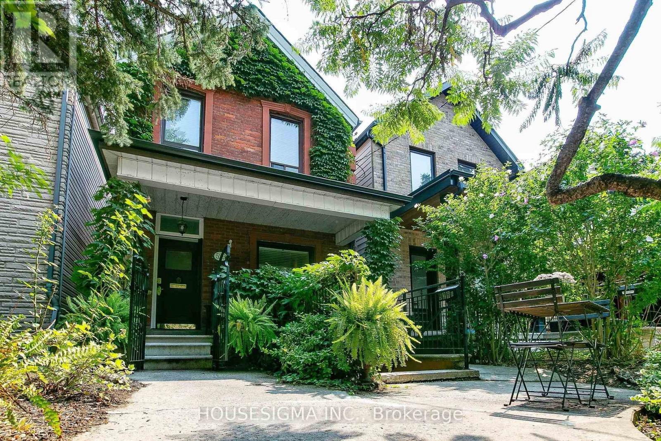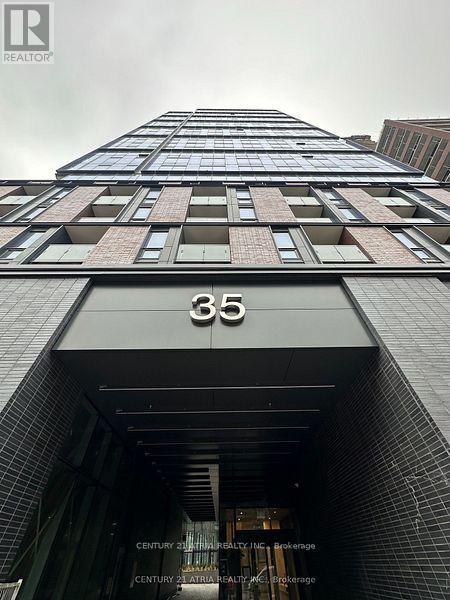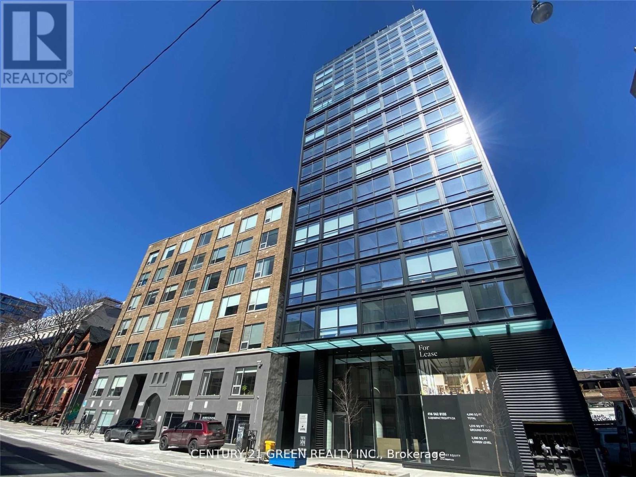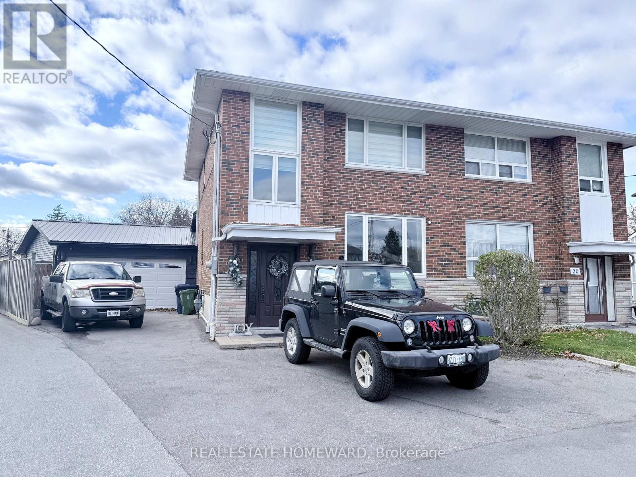1036 Dragonfly Avenue
Pickering, Ontario
Absolutely Stunning! Gorgeous Modern 3 Bedroom Freehold Townhouse ideally located in a High Demand Neighbourhood. This Beautifully Maintained Home is only 7 Years Old and Boasts a Fabulous Open-Concept Floorplan. A Spacious Contemporary Kitchen that Features a Huge Centre Island and Lots Of Storage. Bright Living/Dining Room with Walk-out to a Private Terrace. A Large Primary Bedroom with Walk-in Closet and 3Pc Ensuite Washroom. Convenient Private Driveway and Garage Leads to a Cozy Covered Entranceway with Private Storage Room. Spacious Front Foyer With Direct Access to the Garage. This Really is a Spectacular Home. AAA Tenants only! (id:60365)
2519 Castlegate Crossing Drive
Pickering, Ontario
Beautiful 4-Year-Old Town Home In Duffin Heights, Pickering! Spacious 4 Bedroom, 4 Bathroom Town Home filled with natural light. Features 9 Ft. ceilings, floor-to-ceiling windows, large living/famly room with walkout to balcony, and modern kitchen with stainless steel appliances, backsplash, and approx. 3 year old appliances, granite counter top. Primany bedroom includes walk-in closet and 5-pc ensuite. Convenient laundry on 3rd floor. EV charger line installed, zebra blinds on all windows. 2 parking spaces, close to parks, Durham Transit, future school, Hwy 407/401, Pickering Town Centre, GO Station, restaurants, library & recreation centre. Growing Duffin Heights location and family oriented neighbourhood. (id:60365)
22 - 130 Robert Street
Milton, Ontario
Welcome to The Fairfield's - a private enclave of executive townhomes quietly tucked in Milton's downtown core. This rare double-car garage, end-unit residence stands apart for its scale, privacy, and natural light. With more than 2,000 sq. ft. of total finished living space the home offers a warm, inviting layout and a quiet, central location that buyers value but rarely find. The main level features an inviting open layout with hardwood and ceramic flooring, a spacious Great Room with pot lights, crown moulding, a gas fireplace, California shutters, all flowing into the kitchen and out to a sun-filled patio and private garden. A main-floor laundry room with direct garage access and a convenient 2-pc powder room complete the level.. The upper level features a generous king-sized primary suite with an expansive ensuite offering a deep soaker tub, a separate walk-in shower, and a spacious walk-in closet. Completing the Second level are two comfortable bedrooms and a spacious 4 pc bathroom. The California shutters and soft broadloom provide a sense of calm and comfort on the upper level. The professionally finished basement expands your options. For buyers looking to add value, the home offers a premium end-unit position, a double-garage layout and an exceptional location, giving you a superior starting point for future value. At The Fairfield's, low-maintenance living is built in: snow removal, lawn care, exterior window cleaning, and general exterior maintenance are all handled for you. You simply lock the door and enjoy life. Situated along lush green space, a quiet stream, and the Milton Fairgrounds, the setting is both private and serene-yet just steps from Milton's historic Main Street, lined with cafés, restaurants, boutique shops, and year-round community events. This is more than a home. It's a rare combination of convenience, privacy, and future potential-right in the heart of one of Milton's most desirable communities. (id:60365)
7 Dunlop Avenue
Toronto, Ontario
Backing directly onto Dunlop Parkette with no rear neighbours, this well-maintained detached home in Clairlea-Birchmount offers a rare combination of privacy and green space while being close to schools, shopping, and transit. The main floor features 3 bedrooms, living/dining, kitchen and bath, plus a separate finished basement apartment with 1 bedroom, kitchen, bath and a spacious living/dining area. Recent upgrades include a 2015 roof, 2016 gas furnace, central air (2 yrs), owned water tank (2024), hardwood flooring recently sanded & refinished, new LED lighting throughout, updated toilets and faucets, 2019 fridge, newer stove upstairs, GE appliances in the basement and LG energy-efficient washer/dryer (2021). Large 1-size garage (professionally lifted/repaired) and long asphalt driveway accommodate up to 4 cars. Main floor vacant and basement currently tenanted month-to-month at $1,600 (40% share of water). No survey available. (id:60365)
3120 - 50 Dunfield Avenue
Toronto, Ontario
This east-facing 1+DEN / 1 BATH condo offers modern living in an unbeatable location. Built by Plazacorp, it features an open-concept layout, quartz countertops, and clean, contemporary finishes throughout. The bright living area gets great morning light, and the den is perfect for a home office or extra storage. Located right in the heart of Yonge & Eglinton, you're only steps from transit, the new Crosstown LRT, shops, restaurants, cafés, and all the amenities that make this neighbourhood so popular. It's a great choice whether you're looking for a comfortable home or a strong investment in a high-demand area. (id:60365)
Upper - 529 Crawford Street
Toronto, Ontario
Located in the heart of vibrant Little Italy, this beautifully updated home offers the perfect blend of character, comfort, and convenience. Featuring 3 spacious bedrooms, 3 modern bathrooms, and high ceilings throughout, the home feels bright, open, and inviting from the moment you step inside.Enjoy a thoughtfully updated interior with contemporary finishes while maintaining the charm of this sought-after neighbourhood. With two rare, generous parking spaces, you'll have exceptional convenience in one of Toronto's most walkable communities.Steps to cafes, restaurants, transit, parks, and everything Harbord and College Street has to offer - this is Little Italy living at its finest. (id:60365)
3120 - 50 Dunfield Avenue
Toronto, Ontario
This east-facing 1+ Den & 1 Bath condo offers bright, modern living in one of Toronto's best locations. Built by Plazacorp, it has an open-concept layout, quartz countertops, and clean, contemporary finishes throughout. The living area gets great morning sun, and the den is ideal for a home office, study space, or extra storage. Located in the heart of Yonge & Eglinton, you'll be just steps from the subway, the new Crosstown LRT, grocery stores, shops, restaurants, cafés, and everything you need day-to-day. World Class Fabulous Amenities Hot Tub, Bar Area, Catering Kitchen, Media area, Meeting/Dining Room, BBQ Area, Guest Suite, Swimming Pool, Outdoor Lounge Area, 24 Hour Concierge Service, Bike Studio, Yoga Room, Steam Room & Much More! This is a perfect place for anyone looking for a comfortable, stylish home in a vibrant, transit-friendly neighbourhood. (id:60365)
4201 - 55 Charles Street E
Toronto, Ontario
Luxury Living at 55C Bloor Yorkville Residences. 2 Bedrooms + 2.5 Bathrooms Suite! (One Of The Bathroom Can Be Divided Into a Separate Power Room By A Sliding Door) Award-Winning Designed Lobby and 9th-floor Amenities, Including a Top-Tier And Large Fitness Studio, Co-work/party Rooms, And a Serene Outdoor Lounge With BBQs And Fire Pits. Top floor High Ceiling C-Lounge, Caterer's Kitchen, and Outdoor Terrace, Guest Suite. Steps To Everywhere: TTC Subway Station, Shops, Restaurants, University, etc. (id:60365)
Lower - 529 Crawford Street
Toronto, Ontario
Welcome to this bright and updated 1-bedroom, 1-bath apartment located in the heart of prime Little Italy. Featuring modern finishes, and a private separate entrance, this unit offers both comfort and independence in one of Toronto's most desirable neighbourhoods.The open layout provides a spacious feel, while the upgraded kitchen and bathroom ensure convenient, comfortable living. Steps from College and Harbord Street's restaurants, cafes, transit, and parks - enjoy the best of the city right at your door. (id:60365)
1603 - 35 Parliament Street
Toronto, Ontario
Ready to show......Brand new "Goode" Condo in the heart of the Distillery District! Practical layout, Studio unit with floor-to-ceiling windows, bright and spacious and never lived in. Contemporary kitchen with integrated appliances. Facing south.. Total 410 sq ft = 329 sq ft + 81 sq ft balcony. Building amenities include a fully equipped fitness facility, outdoor pool, stylish lounge areas, party rooms, and a rooftop terrace. 24-Hour Concierge. Close to Gardiner Expressway, Lakeshore Blvd. (Amenities are yet to be ready) (id:60365)
204 - 458 Richmond Street W
Toronto, Ontario
Exceptional investment opportunity in a luxurious downtown Toronto condo! Perfectly situated in the heart of the Entertainment District, just steps away from shopping, dining, the Financial District, and Union Station. This south-facing one-bedroom unit features soaring 9foot ceilings, sleek quartz countertops, and contemporary, high-end finishes. Enjoy access to modern amenities including a fully equipped gym, party room, meeting room, and secure entry system. (id:60365)
18 Wyndcliff Crescent
Toronto, Ontario
Completely transformed with meticulous renovations and significant investment throughout, this home sits on a rare oversized double lot of over 775 m (approx. 8,340 sq.ft.) in the heart of Victoria Village. The property combines modern design with elegant cornice moulding on both main and second floors, offering a refined and spacious living environment. Originally a 3-bedroom home, it has been converted to a generous 1-bedroom layout for open-concept living and can easily be converted back. The backyard oasis showcases extensive high-end professional landscaping, featuring a heated saltwater inground pool, hot tub, two garden sheds, extensive lighting, multiple patio areas, and a built-in Napoleon BBQ-all with no rear neighbours for ultimate privacy. The home includes hardwood floors throughout, upgraded wood staircases with wrought-iron pickets, premium Renewal by Andersen windows, a newer roof, furnace, on-demand hot water, and an upgraded 200-amp electrical panel. The sun-filled main floor offers an open living, dining, and kitchen area plus a bright sunroom with two skylights, a gas fireplace, and a walkout to the backyard. The open-concept basement features large windows, a full bathroom, and versatile space for a recreation room, office, or guest suite. The luxurious primary suite includes a walk-in closet, an additional double closet, and a spa-like bath with a glass shower, porcelain floors, and a soaker tub. A fully insulated oversized double garage and large driveway provide ample parking and convenience. Rear yard access to Carnforth Road offers added flexibility and potential for future development opportunities. (id:60365)

