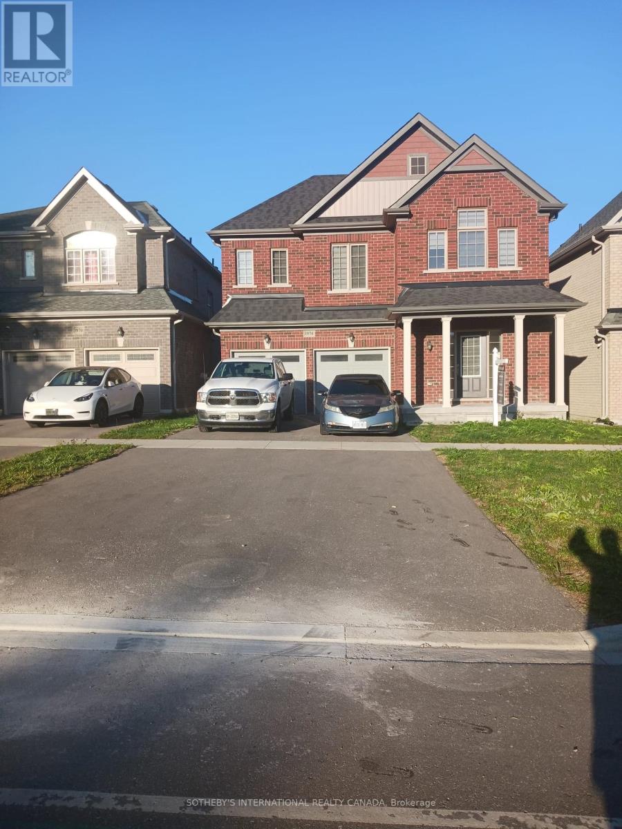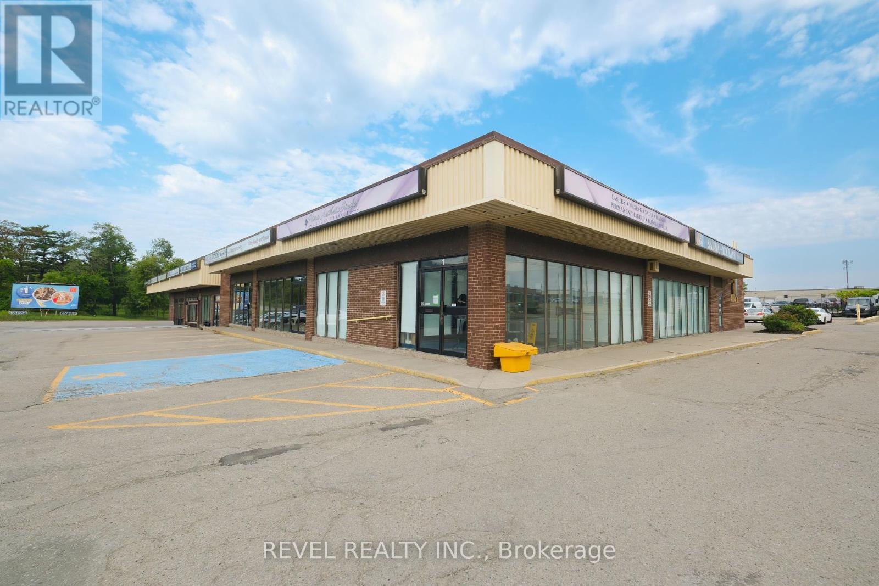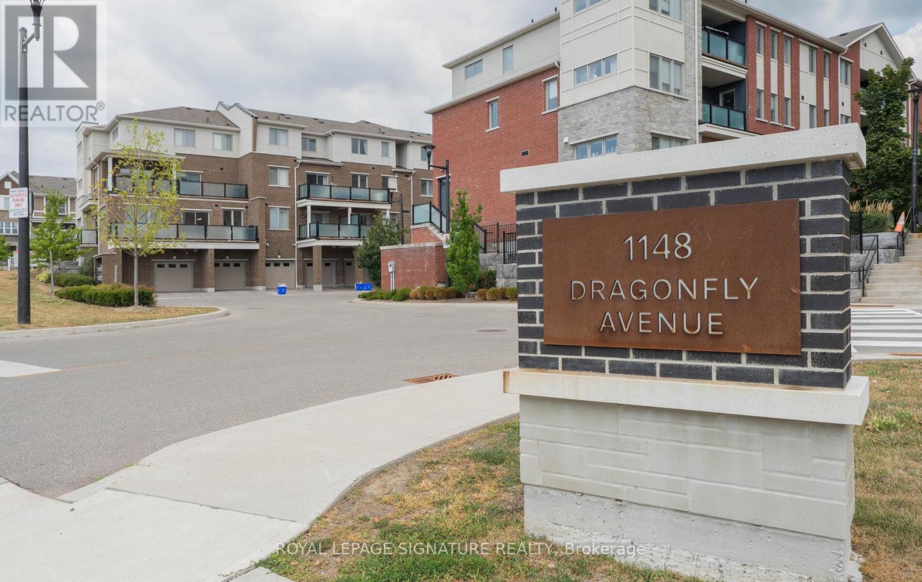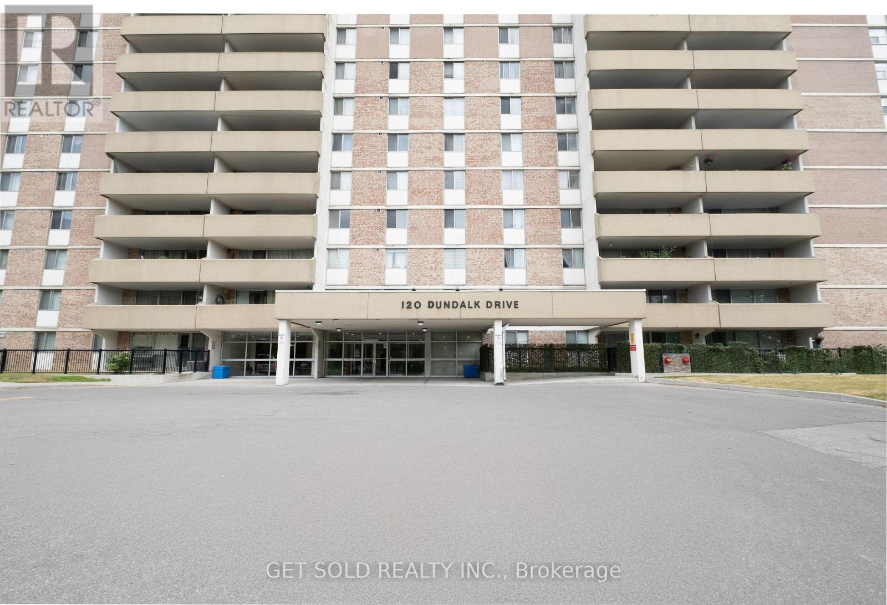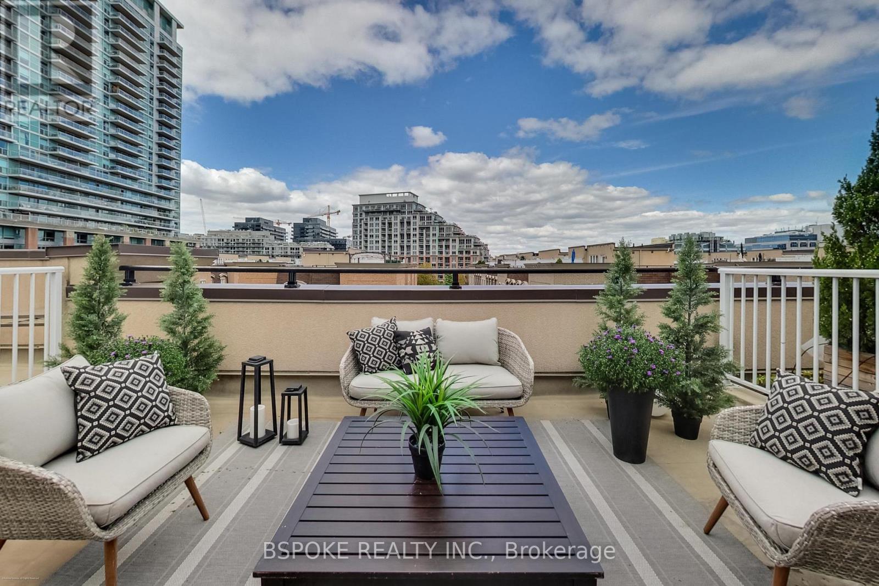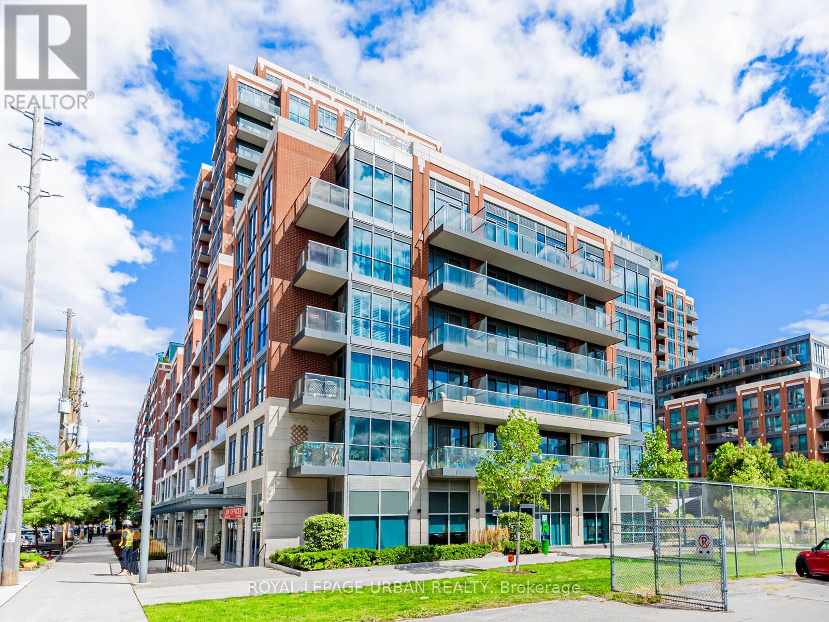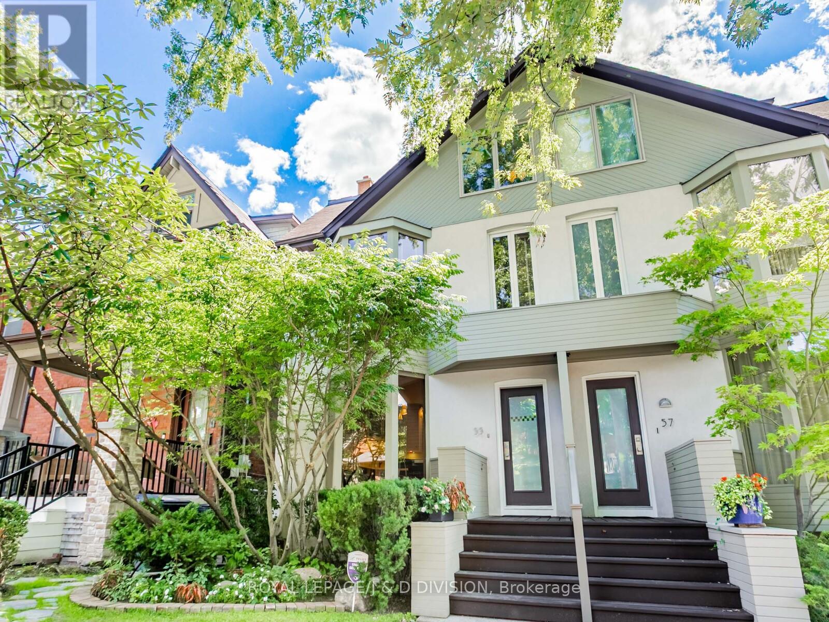55 Allworth Crescent
Clarington, Ontario
Welcome to this beautifully updated 3-bedroom residence, perfectly situated in a highly sought-after neighbourhood with easy access to top amenities. The gourmet kitchen boasts quartz countertops, stainless steel appliances, a breakfast bar, and a stylish backsplash, overlooking a bright breakfast area with walkout to a private deck and a rare oversized lot-ideal for entertaining. The open-concept family room features pot lighting and rich hardwood floors, complemented by a separate living room with the same refined finishes.Upstairs, the spacious primary retreat offers a walk-in closet and a modern 3-piece ensuite, while two additional bedrooms provide comfort and ample storage. A recently updated hardwood staircase, fresh paint, new pot lights, smooth ceilings, and new front & garage doors enhance the home's sophisticated appeal. The finished basement extends the living space with a versatile rec room and games room, both with above-grade windows that flood the area with natural light. A perfect blend of style, space, and function-this home is move-in ready for your family to enjoy. (id:60365)
1411 Beaverbrook Court
Oshawa, Ontario
Beautifully Updated From Top To Bottom, This 3-Bedroom Home Sits On A Large Lot With No Rear Neighbours In Oshawas Lakeview Community. The Main Floor Features A Modern Kitchen With Sleek Appliances, An Open-Concept Living And Dining Rooms, And Stylish Finishes Throughout. Step Outside Onto Your Large Deck From The Living Room Where Youll Be Able To Enjoy Your Huge Backyard. Upstairs Offers 3 Bedrooms, Including A Powder Ensuite In The Primary, Plus A Full Second Bathroom Ideal For Kids Or Guests. The Finished Basement Includes A Spacious Rec Room And An Additional Room For An Office Or Storage. Fantastic Outdoor Space With Plenty Of Privacy. Close To Schools, Parks, And The Lake. Move-In Ready With Nothing Left To Do! (id:60365)
1974 Grandview Street N
Oshawa, Ontario
Welcome to this spacious 5-bedroom home, offering nearly 3,000 sq. ft. of modern living and only 5 years young. The second level features a convenient laundry room, while the main floor boasts a stylish kitchen with island, built-in oven, gas stove, and a cozy gas fireplace plus no carpet throughout the main level. Upstairs, you'll find a Jack & Jill bathroom and a luxurious primary suite with a 5-piece ensuite. Ideally situated close to Cineplex, Smart Centres (Walmart, Best Buy, Home Depot), restaurants, parks, top-rated schools, Durham College, UOIT, and with quick access to Hwy 407, 401, and 7. (id:60365)
1 - 350 Wentworth Street E
Oshawa, Ontario
Private Salon Room for Rent in Established Salon! An excellent opportunity for beauty professionals to grow their business in a well-known and reputable salon environment. This private room is perfect for estheticians, lash/brow techs, or other beauty professionals. Utilities & Wi-Fi Included Health BoardApproved Sanitization Area Client Washroom & Welcoming Lobby Tons of Free Parking Professional, Clean, and Supportive AtmosphereIdeal for someone ready to elevate their brand and join a thriving salon community. Move-in ready! (id:60365)
101 - 1148 Dragonfly Avenue
Pickering, Ontario
Located in the sought-after Seaton community, this 5-year-old stacked end-unit townhome blends modern finishes with unbeatable convenience. Featuring 3 spacious bedrooms and 3 full bathrooms, this home is ideal for families, professionals, or first-time buyers looking for a vibrant, up-and-developing neighbourhood. 9ft ceilings, laminate floors throughout, and a bright, open-concept layout with large windows that fill the home with natural light. Enjoy outdoor living on your large balcony, perfect for relaxing or entertaining. Parking is a breeze with an extra large garage and space for 3 vehicles (side-by-side driveway parking for 2 cars and 1 in the garage), plus street and visitor parking for guests. Situated just minutes from major highways and the GO station, with parks nearby, a new school opening soon, and exciting future amenities including shopping, a community centre, and a library in the works! Move-in ready and perfectly located your perfect starter home awaits! (id:60365)
1106 - 1435 Celebration Drive
Pickering, Ontario
Welcome home to modern living meets unbeatable convenience. This stunning 1 Bedroom + Den condo features a bright east-facing layout with large windows that fill the space with natural light. Enjoy an open-concept design with modern finishes, sleek flooring, and a contemporary kitchen complete with stainless steel appliances, quartz countertops, designer cabinetry, and a stylish backsplash. The versatile den is perfect for a home office, extra storage, or a cozy reading nook to unwind. Step out onto your private balcony and take in peaceful views, the ideal spot for morning coffee, outdoor office & evening relaxation. To be completed resort-style amenities including a 24-hour concierge, fully equipped fitness centre, outdoor pool, stylish party lounge, guest suites & BBQ area. Ideally located just steps from Pickering GO Station for an easy commute to Toronto & moments away from shopping centres, dining, cafes, schools, parks, golf & Hwy 401. This condo offers the perfect blend of modern style, comfort & connectivity. Whether you're a first-time buyer, professional, or investor, this is your opportunity to own a beautiful unit in a thriving, highly connected community. Live the lifestyle you deserve! (id:60365)
405 - 120 Dundalk Drive
Toronto, Ontario
You've found it, the Crown Jewel of 120 Dundalk Drive. Welcome to unit 405, offering the perfect blend of style, space, and convenience in one of Scarborough's most connected communities. Be the first to occupy this fully renovated 3-bedroom, 2-bathroom condo offering 1,145 sq ft of stylish and functional living space in the heart of Dorset Park. This bright and spacious southeast-facing unit has been freshly painted (white) throughout, creating a clean, modern feel that perfectly complements its contemporary upgrades. The layout features an open-concept living and dining area that seamlessly flows to a large private balcony ideal for morning coffee or evening relaxation. The renovated kitchen boasts sleek cabinetry, quartz countertops, and new stainless steel appliances, making it perfect for both everyday cooking and entertaining. Retreat to the generously sized bedrooms, including a primary suite with an ensuite bath. Enjoy the convenience of ensuite laundry, two exclusive underground parking spots, and a full selection of building amenities including a gym, indoor pool, sauna, games room, and more. Maintenance fees cover all utilities. Located steps from public transit, shopping, and schools, this turnkey unit is move-in ready and an ideal choice for first-time buyers, downsizers, or investors alike. (id:60365)
1030 - 54 East Liberty Street
Toronto, Ontario
Almost 1,000 sq. ft. across three levels plus a private rooftop deck with a BBQ gas line and city views this Liberty Village townhouse is a smart step up from condo living. The main floor features an open kitchen, living, and dining area with windows overlooking a rose garden, along with a convenient powder room. Upstairs, two well-proportioned bedrooms - larger than the neighbourhood norm - share a full bathroom and an upgraded washer/dryer. The third level opens to a spacious roof terrace, ideal for barbecues, casual dinners, or unwinding with the skyline in view. Parking includes a built-in bike rack, and the oversized locker sits right beside the space for easy storage. The community is pet-friendly, with a dog park nearby. Move in and enjoy the space as it is, with the flexibility to update on your own timeline and make it truly yours. (id:60365)
725 - 80 Harrison Garden Boulevard
Toronto, Ontario
Welcome To This Immaculately Kept 1 Bed 1 Bath Tridel Condo Located At Yonge & 401. Walking Distance To TTC Bus & Subway Lines! Beautiful Layout & Design With Unobstructed South West View. Laminate Floor Thru Out, Granite Counter Top, Ensuite Laundry. Fridge, Stove, Washer, Dryer, Dishwasher. Includes 1 Underground Parking Spot. Building Amenities Include High-end Facilities! 24Hr Concierge, Indoor Pool, Gym, Outdoor Tennis, Guest Suites. Balcony Located Off Living Room With Southern Exposure. (id:60365)
541 - 31 Tippett Road
Toronto, Ontario
Just move into this newly built luxurious Southside condo in Clanton Park. This open concept layout wastes no space. Featuring a sleek modern kitchen w an island, floor to ceiling windows, wall to wall closet in the primary bedroom, & w/o to a spacious balcony to enjoy your morning coffee. Parking is included in the price. This building boasts 5 star hotel amenities & is conveniently located with easy access to subway, ttc, shopping, highways, Yorkdale mall, & much more. (id:60365)
2509 - 215 Fort York Boulevard
Toronto, Ontario
One Bedroom plus den unit in luxury Neptune I Condo in Waterpark city together with One underground parking. Hardwood floor throughout, Granite counters & upgraded cabinets, stainless steel appliances. Beautiful open concept design, Balcony and Windows offers breath taking Lake view, CNE Princess Gate, Ontario Place. Bedroom features a sliding mirror door and view of lake & city. Den can be used as an office or guest bedroom. TTC right at Door steps & Short Walk To Go Train, Minutes To Union Station, Financial, Entertainment Districts and Island Airport. Easy access to highway. One of a kind amenities. Visitor parking in bldg. Tenant to pay Hydro and Tenant's insurance. (id:60365)
55 Chicora Avenue
Toronto, Ontario
Welcome to this timeless treasure on one of the Annex's most coveted tree-lined streets! Brimming with architectural character this semi detached 3 bedroom plus 3 bath gem has been renovated throughout with sophisticated and functional updates. The open concept principal rooms feature light oak hardwood floors, a marble surround wood-burning fireplace, soaring ceilings in the dining room and a large picture window overlooking the south facing city rock garden. A true urban oasis with professional landscaping and privacy fencing to enjoy a relaxing cool drink at the end of the day! Or have your friends over for a barbecue! The chef dream kitchen is well equipped with designer appliances, caesarstone countertops, stainless hardware, bar height glass table to complement two-tone cabinets and -bonus - heated floors! Upstairs - skylights flood the home with natural light. The generous sized primary suite is a private retreat complete with a walk-in closet and a 5 piece spa-style ensuite bathroom with heated floors. There is also a 2nd floor family room outfitted with designer wall-to-wall bookcases for quiet reading space or great for family movie nights. The third level offers two more cozy large bedrooms for family members or guests that share a 4 piece bath. One of the bedrooms opens onto a roof terrace with nighttime stars or CN Tower views. The lower level is perfect for a teen's room, gym, or home office complemented with a 3 piece bath and sauna and laundry room. All of this steps out to the fully fenced backyard rock garden leading to the two laneway parking options. This exceptional Annex home is situated a short walk to Yorkville's restaurants and shops and a quick drive to downtown offices. The perfect balance of modern sophistication designed for those who appreciate beauty and function in equal measure! Not to be missed! (id:60365)



