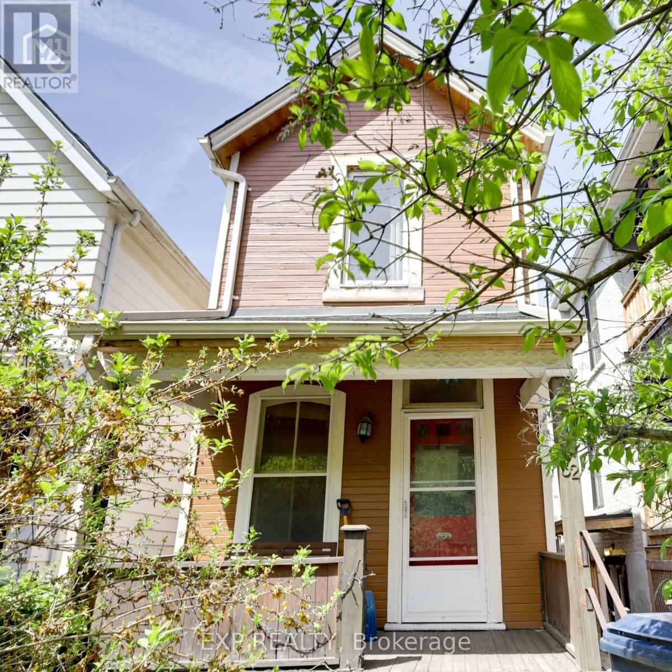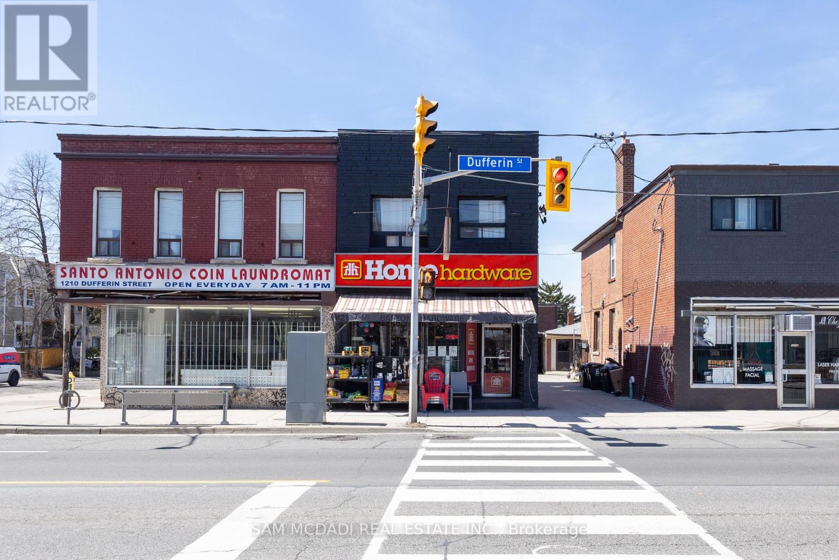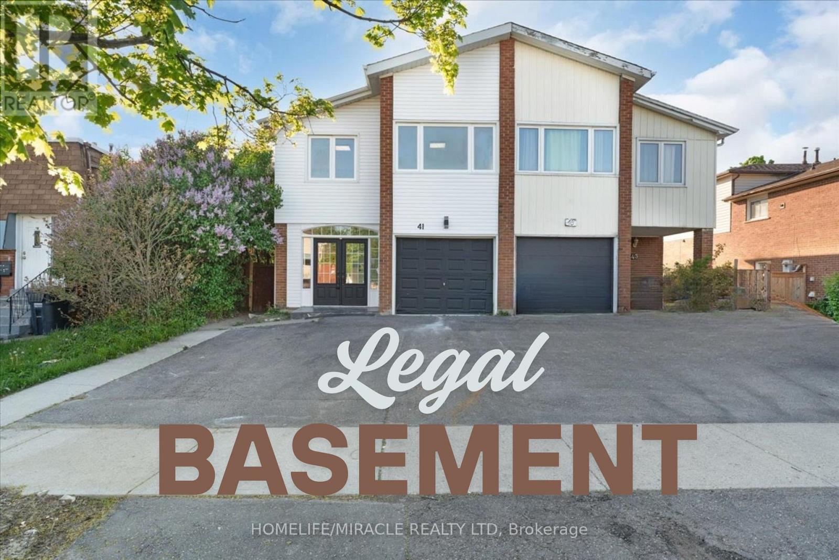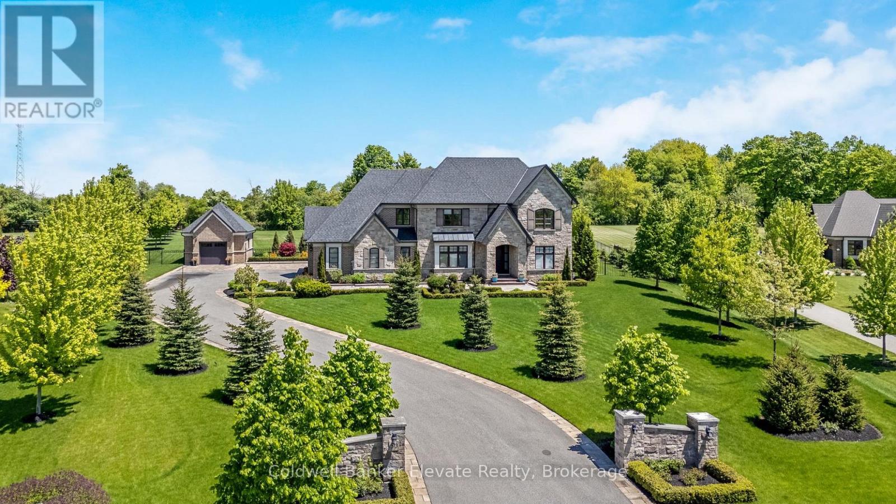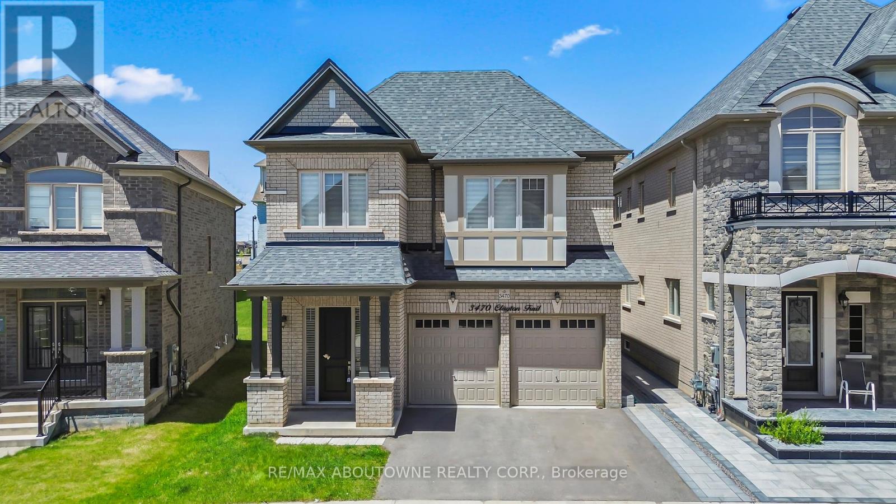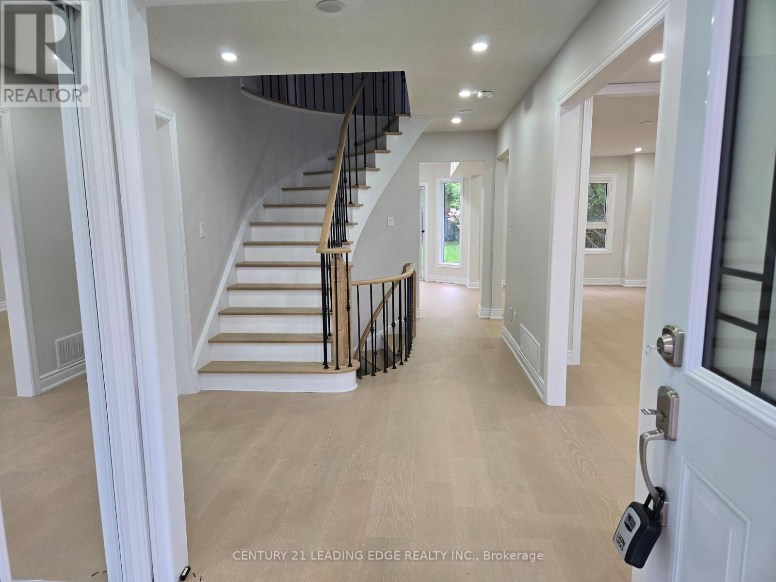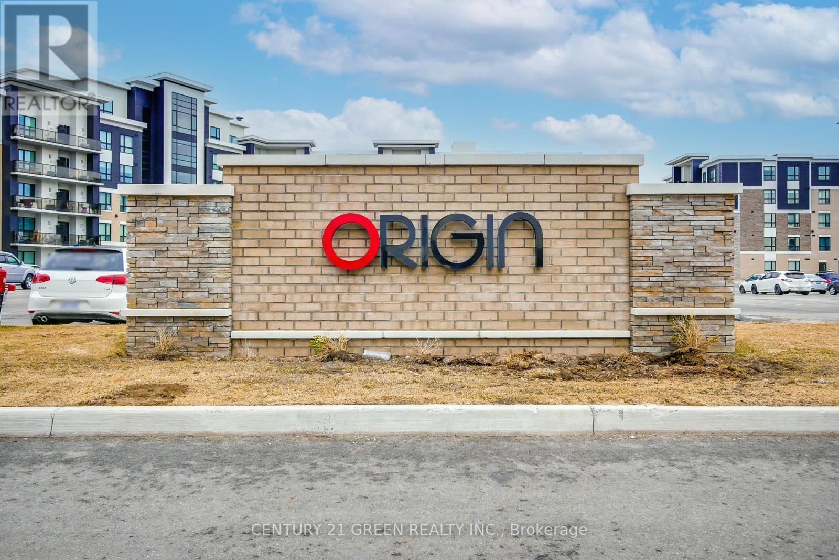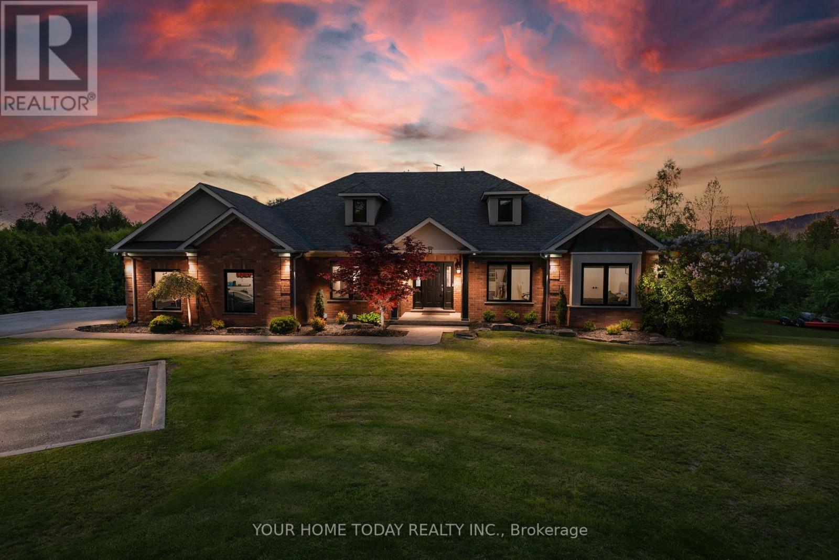32 Columbus Avenue
Toronto, Ontario
Confidently cool...Columbus. Come to this coveted neighbourhood, world ranked and full of artistry, music and worldly charm. Steps from Sorauren Park hosting tennis, dog park, festivals, community events and well known in the city. This Polish/Ukrainian area has been hosting events for decades...the kind that changes lives...incredible community charm and atmosphere, many come from all over the city for the experience of this incredible gem. Tons of history with many Victorian/Georgian homes and buildings, it is rare to have such a fantastic opportunity. With an affiliated company, we have completed the zoning approval for a laneway house. Approximately 940 square feet over 2 levels...the main house could be turned into a 3-storey regal home for investment or end-user people looking to have it all in this absolute wonderous area. Walking distance to some of the city's best schools, Roncesvalles has great elementary schools, great secondary schools, elementary special programs, and secondary special programs. There are 8 public schools and 6 Catholic schools serving this neighbourhood. The special programs offered at local schools include International Baccalaureate, French Immersion, and Fine Arts. Some notable locations include: Sorauren Park, The park has two mini-soccer fields for youth soccer, two tennis courts and one baseball diamond for sports. Open space is set aside for a dogs' off-leash area. A fieldhouse hosts various community events. In the wintertime, ice rinks are set up on the field. A farmer's market is held each Monday by the West-End Food Co-op and sells local produce, meat, baked goods, soaps and services. The market is held outdoors except in winter, when it moves inside the fieldhouse. Converted buildings into coveted lofts are numerous here and of course accessibility to transit, best of shops, restaurants and live music bars, venues and attractions are plentiful, with North America's largest Polish Festival and of course High Park! (id:60365)
33 Guildford Crescent
Brampton, Ontario
Don't miss your chance to own this lovely 3+Don't miss your chance to own this lovely 3-bedroom, 2-bathroom townhouse in Brampton's Central Park. It's bright, clean, and move-in ready, with a finished basement and separate entrance for extra space or for an entertainment/exercise room. The main floor features a sunny living room, an open dining area, and a roomy kitchen. Upstairs has an Over-Sized Master Bedroom W/Seating Area, 2 cozy bedrooms, and easy-care bathrooms. Enjoy a private backyard, garage, and two-car parking. The complex includes a pool, party room, and visitor parking. Close to schools, parks, shops, transit, and more. This home is perfect for families, first-time buyers, or anyone downsizing.1 bedroom, 2-bathroom townhouse in Brampton's Central Park. It's bright, clean, and move-in ready, with a finished basement and separate entrance for extra space or for an entertainment area. The main floor features a sunny living room, an open dining area, and a roomy kitchen. Upstairs has an Over-Sized Master Bedroom W/Seating area and two cozy bedrooms, and easy-care bathrooms. Enjoy a private backyard, garage, and two-car parking. The complex includes a pool, party room, and visitor parking. Close to schools, parks, shops, transit, and more, this home is perfect for families, first-time buyers, or anyone downsizing. (id:60365)
7 Eastview Gate
Brampton, Ontario
Great Opportunity To Own A Gorgeous 3+1 Bedrooms & 3.5 Bath Detached Home in the prestigious Bram East Community of Brampton. Offering a blend of spacious living and modern elegance, this home is ideal for families seeking both comfort & Convenience. The sun-drenched Kitchen features pristine quartz countertops and a Sleek backsplash, complemented by a charming breakfast area. The open-concept living area is perfect for entertaining, with upgraded lighting, hardwood floors throughout the main and second levels, and an elegant oak staircase with iron pickets. Upstairs, the master bedroom boasts an ensuite bathroom, also recently renovated (2023), ensuring modern luxury. Two other generously sized bedrooms, along with a fully renovated second bathroom (2023), providing privacy & comfort for the entire family. Additional upgrades include new windows (2023), contemporary Zebra blinds (2023), and pot lights throughout the main floor and upper hallway. The extended driveway provides ample of parking space, while the convenience of main-floor laundry makes daily living a breeze. Step outside to enjoy a spacious backyard, ideal for outdoor entertaining or relaxing in your own private oasis. Perfectly located just Steps from public transit, places of worship, and others quick access to major highways including Hwy 427, 407 and 401, as well as easy connections to Bramalea and Malton GO stations. Everyday conveniences are within reach, with Smart Centers Brampton East, Gore Meadows Plaza, places of worship, and major retailers just minutes away. Families will appreciate the proximity to top rated schools, beautiful parks, Gore meadows community center. This home is a prefect combination of convenience & family friendly living. (id:60365)
1212 Dufferin Street
Toronto, Ontario
Introducing a prime investment opportunity in the heart of Dovercourt Village with the TTC and all amenities at your doorstep. Thriving 'Home & Hardware' business occupies the main level (partially renovated in 2023!). The second level consists of a 2-bedroom apartment with great size living space, a 3pc bath, and private access to a large deck. Laneway parking provided for the commercial unit. Monthly rent received is $7,750 which amounts to $93,000 per year and tenants are responsible for virtually all the utilities and insurance resulting in an incredible Net Operating Income of $85,000. Superb location and investment potential! Building also boasts a basement, which is currently utilized by the commercial unit. (id:60365)
41 Horne Drive
Brampton, Ontario
Welcome to 41 Horne Dr. This thoughtfully upgraded home features A LEGAL BASEMENT WITH SEPARATE ENTRANCE, making it ideal for families or investors. Inside, you'll find brand-new appliances and a fully renovated kitchen, complete with custom countertops and a stylish backsplash. Modern pot lights brighten the carpet-free interior, while contemporary light fixtures enhance the kitchen island. All four bathrooms, including a convenient full bath on the main floor, have been recently renovated with elegant finishes. Additional highlights include all-new doors, a drop ceiling, and a stunning accent wall that adds a touch of luxury. Enjoy peace of mind with major upgrades already completed: new roof (2018), new AC, new electrical panel, and a new furnace (2024). Whether you're looking for a place to call home or a smart rental investment, this property checks all the boxes. (id:60365)
50 Autumn Circle
Halton Hills, Ontario
Designed by renowned architect David Small, located in the coveted Black Creek Estates neighbourhood, this Limehouse model welcomes you with manicured grounds and no neighbours behind. The attached 3-car garage and additional detached 1-car garage ensure ample room for vehicles and storage. Inside, 10' ceilings on the main level and 9' ceilings on the upper and lower levels create an airy elegance, while premium finishes -hardwood flooring, stone countertops, and tall baseboards - reflect the attention to detail. Step through the foyer and find a convenient main floor study and a formal dining room with a servery passthrough to the chef's kitchen. Culinary dreams come alive here with Wolf appliances and custom cabinetry featuring thoughtfully designed storage. The open-concept layout flows through the breakfast area and the great room just beyond, where an impressive stone-surrounded gas fireplace is the perfect backdrop for making memories. Walk through double glass doors to an entertainer's dream: a sprawling backyard pavilion. This outdoor haven boasts a sitting area with a cozy wood-burning fireplace, a dining area, and an outdoor kitchen with a built-in Napoleon BBQ, all set against the serene surroundings of wide-open fields. Upstairs, four spacious bedrooms each offer the luxury of walk-in closets and ensuite baths, ensuring everyone has their own private retreat. The unfinished basement, with its roughed-in 3-piece bath, provides endless opportunities to expand and customize, whether an entertainment area or an in-law suite. The expansive lot also offers plenty of space for the addition of a pool, tennis or basketball court, vegetable or flower gardens, or a secondary dwelling. With 2.2 acres at your disposal, the only limit is your imagination! Set in an idyllic setting - just outside of town but still within reach of daily necessities - a home of this calibre is more than just a place to live; it's where your family's story unfolds. (id:60365)
3470 Clayton Trail
Oakville, Ontario
Discover refined living in this exceptional detached home, ideally located in the prestigious community of Rural Oakville. This beautifully appointed home boasts 10-foot smooth ceilings on the main floor, pot lights in the kitchen, rich hardwood flooring, and a natural wood staircase that adds timeless charm. The open-concept kitchen features granite countertops, Stainless Steel Appliances, and ample cabinetry, seamlessly flowing into a warm and inviting living room with a cozy fireplace. A separate dining area offers the perfect setting for formal gatherings. Upstairs, 9-foot ceilings enhance the spacious ambiance. The primary suite impresses with soaring cathedral ceilings, pot lights, a walk-in closet, and a luxurious ensuite bath. Three additional bedrooms are generously sized, and the convenience of second-floor laundry adds practicality. The professionally finished basement includes a recreation room and a full 4-piece bathroom ideal for extended living or entertaining. While the backyard is unfenced, it offers a blank canvas for personalization. Situated in highly sought-after North Oakville, this home is close to top-rated schools, scenic parks, and serene nature trails like Zachary Pond and Settlers Wood Forest. Enjoy easy access to shopping, Trafalgar Memorial Hospital, major highways (401, 407, QEW), and the GO Train/Bus station for seamless commuting. (id:60365)
Main - 8 Bloomingdale Drive
Brampton, Ontario
Welcome to this brand new never lived in after full renovations done. This 4 bed 4 bath gem is recently professionally renovated is a very bright home with 2 bedrooms ensuite baths, Gourmet large chef kitchen, brand new appliances, Granite counter tops, ensuite Laundry(Not shared), large backyard, Perfect for a family in a most sought after area in Brampton Close to transit, schools, shopping, 407. Includes 2 garage, 4 total parking. Rent plus 60% Utilities. Looking large backyard, Perfect for a family in a most sought after area in Brampton Close to transit, for a family only to enjoy this home. Must see! (id:60365)
308 - 630 Sauve Street
Milton, Ontario
Welcome to this beautifully maintained two-bedroom, two-bathroom suite located on the third floor of the sought-after Origins low-rise community. Offering a smart, open-concept layout with over 800 sq. ft. of living space and 9 ft ceilings, this unit is the perfect blend of comfort and convenience. Enjoy a modern kitchen with granite countertops and stainless steel appliances, flowing into a bright living/dining area with a walk-out to your private balcony. The primary bedroom features a walk-in closet and a 4-piece ensuite, while the second bedroom offers flexibility for guests, family, or a home office. Additional highlights include in-suite laundry, a surface parking spot, and a large storage locker. Ideally located across from Irma Coulson Public School, with parks, trails, shopping, and transit just steps away. Minutes to Hwy 401, Milton GO, restaurants, Milton Hospital, and more. Enjoy the buildings excellent amenities, including a fitness room, party room, and rooftop terrace. A rare find with low maintenance fees, visitor parking, and a welcoming community feel this is Milton living at its best! (id:60365)
3110 Millicent Avenue
Oakville, Ontario
Discover elevated living in one of Oakville's most desirable neighborhoods. This brand-new luxury home is more than just a place to live, its a statement of style, comfort, and thoughtful design, perfect for families seeking the best in modern living. From the moment you step through the front door, you're welcomed by a bright, open foyer that flows effortlessly into the heart of the home. The main level stuns with soaring 10-foot ceilings, expansive windows, and an open-concept layout designed to impress. Whether you're hosting a dinner party or enjoying a quiet night in, every detail of this space elevates the everyday. At the center of it all is a chef-inspired kitchen, fully equipped with premium appliances, sleek finishes, and ample counter spacea dream for any culinary enthusiast. The adjoining dining area and living space are ideal for gathering, with room to entertain, relax, and create lasting memories.Upstairs, find four generously sized bedrooms, each crafted for comfort and tranquility. The primary suite offers a private escape with a spa-like ensuite bathroom, complete with a standalone tub, glass shower, and dual vanities. 9-foot ceilings continue on this level, maintaining the homes airy, expansive feel. With four beautifully finished bathrooms throughout, morning routines and busy family schedules stay effortless. Step outside to your very own backyard, a serene space to enjoy summer evenings, family barbecues, or a morning coffee in peace. Set in a vibrant, growing Oakville community surrounded by luxury newer-builds, this home is located within a highly rated school district, making it an exceptional choice for families. You'll be minutes from parks, top-tier schools, boutique shopping, restaurants, cafés, and major highways, everything you need, right where you want it. Take a drive through the area, you'll feel the difference. This is more than a home; its your next chapter. Book your private showing today! (id:60365)
2 Morgan Drive
Halton Hills, Ontario
Desirable exclusive enclave, magnificent executive bungalow and an in-law suite a win, win, win!! Welcome to this stunning bungalow situated on a breathtaking 2-acre lot offering country close to town living. A huge curbed driveway (parking for 10 cars), a concrete walk and covered porch welcome you into this gorgeous home that has been finished with quality, flair and attention to detail. The main level features a delightful open concept design with classy wide plank hardwood flooring, pot lights, crown molding and more. A spacious foyer sets the stage for this stunner with views to the attention-grabbing staircase. The living room enjoys vaulted ceilings and impressive Napoleon electric fireplace set on striking shiplap feature wall bordered by two large windows. The dining room has a lovely coffered ceiling with crown molding and large window providing the perfect space for entertaining. The heart of the home is the modern kitchen featuring sleek custom ceiling height two-tone cabinetry, family-sized island with seating and storage, quartz counter, integrated fridge, gas stove and sliding door walkout to a large deck overlooking the magnificent yard. A sun room off the eating area brings the outside, in with huge windows and more views! Three good-sized bedrooms, the primary with luxurious 5-piece ensuite and walk-in closet, the decadent main 3-piece bathroom, laundry room with walk-in pantry and mudroom with garage access complete the level. The lower level (with separate entrance) adds to the living space with 2nd kitchen, rec room with wet bar, gas fireplace set on stone backdrop, large windows and walkout to a patio and private mature yard. Two additional bedrooms, a lovely 3-piece bathroom, loads of storage/utility space and a walk-up to the garage complete the package. Great location. Minutes to Acton and Rockwood for your day to day needs and just a short drive to Guelph. Superb access to highway for commuters is a big bonus! (id:60365)
229 Elmwood Crescent
Orangeville, Ontario
Welcome to this charming three-bedroom, three-bathroom home nestled in the highly desirable Credit Creek neighborhood of Orangeville. Located within walking distance of schools, parks, downtown Orangeville, the Tony Rose arenas, and community center. This home offers convenience at your doorstep. Just three minutes from Highway 10, its perfect for commuters. Situated on a quiet crescent backing onto Greenspace and walking paths, this property is a true gem for your family. The spacious bedrooms include a primary suite with a four-piece ensuite and a walk-in closet. The lower level features a finished rec room plus a fourth bedroom or office, whichever suits your needs. Enjoy the eat-in kitchen that opens to a large deck. You won't want to miss out on this North End treasure! (id:60365)

