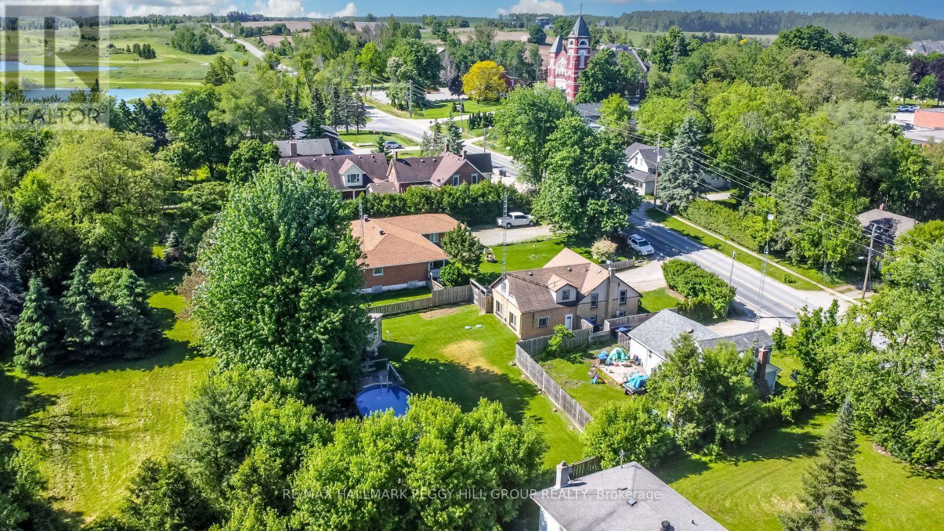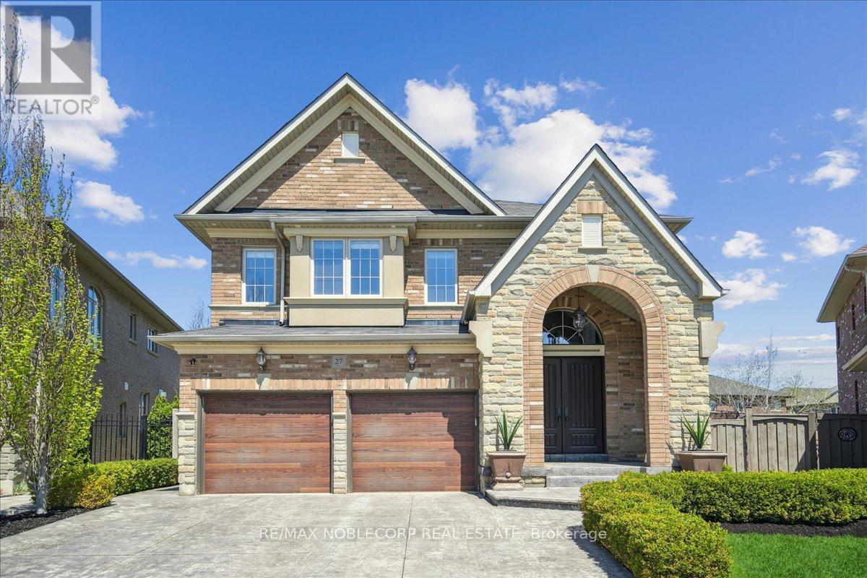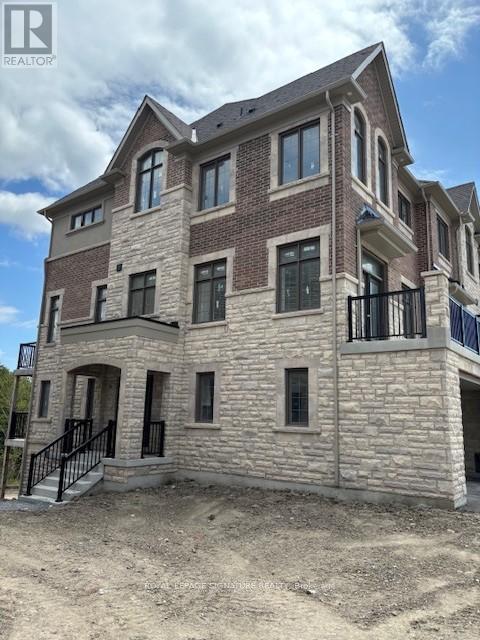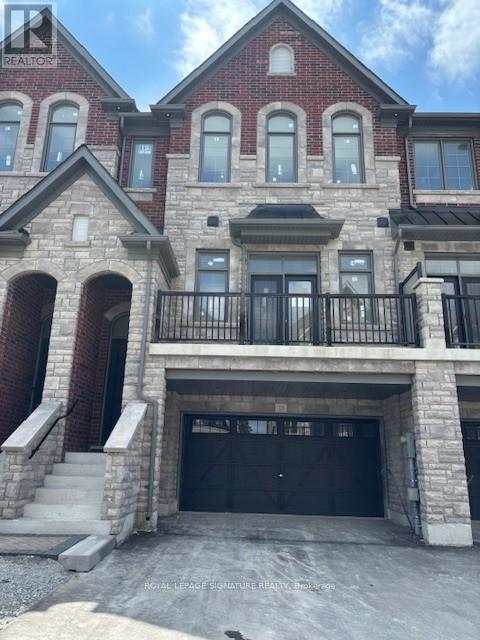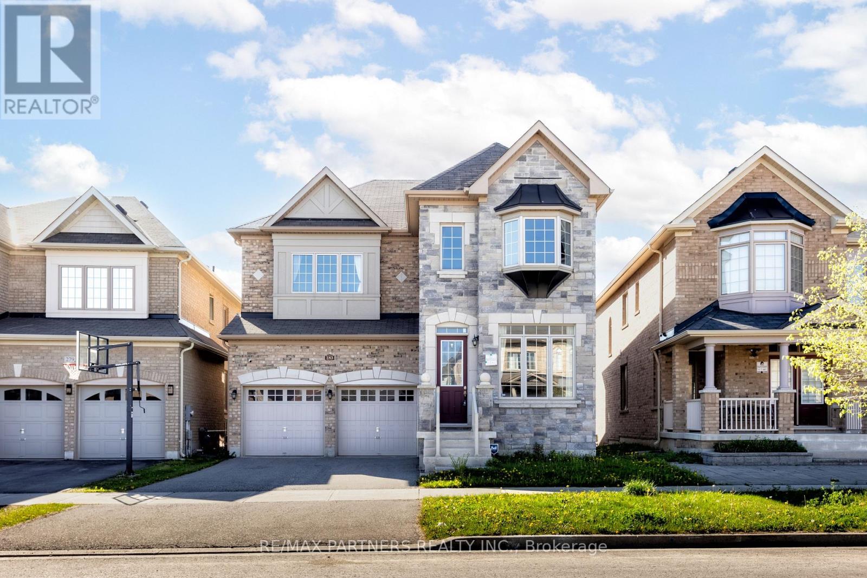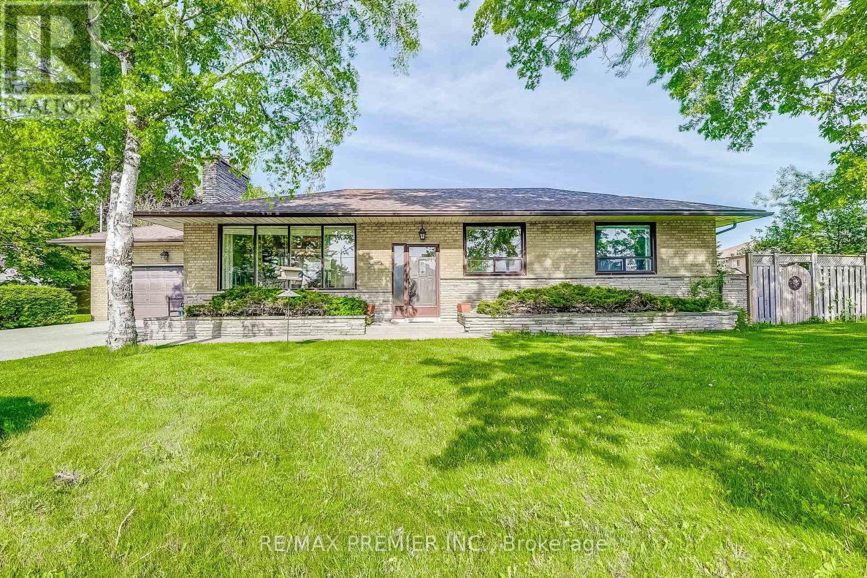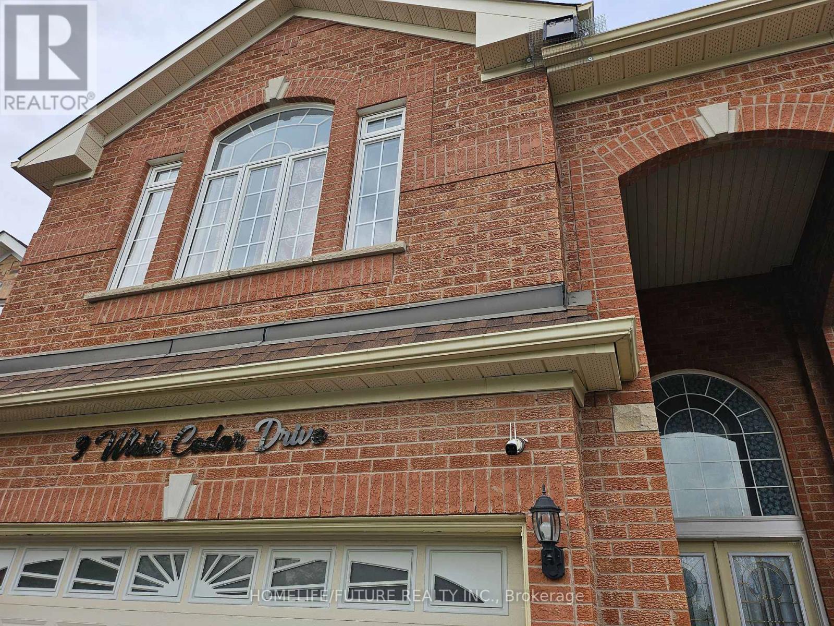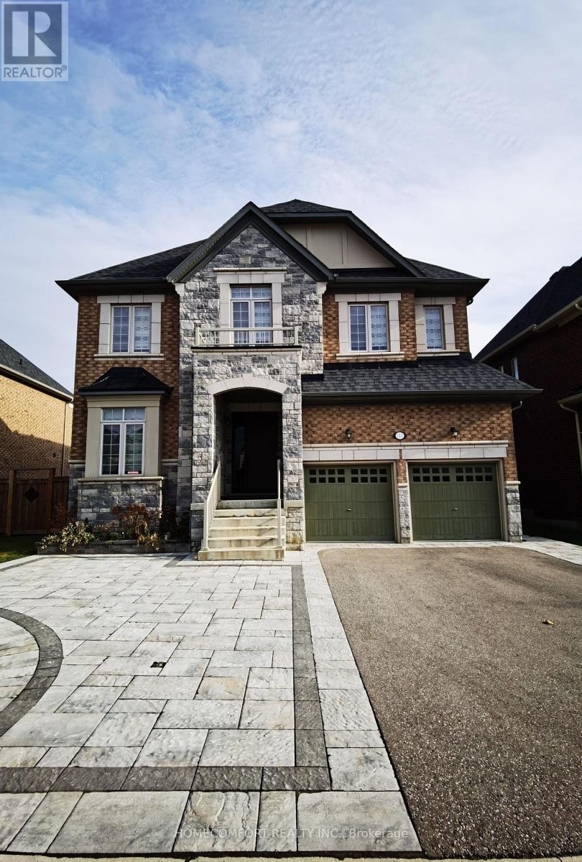2139 Adjala-Tecumseth Townline
New Tecumseth, Ontario
COUNTRY RETREAT ON AN EXPANSIVE LOT WITH IN-LAW POTENTIAL & EASY ACCESS TO DOWNTOWN & THE GTA! Nestled just a short drive from the heart of Tottenham, this delightful 5-bedroom, 2-bathroom home offers a peaceful escape from busy city life. Everyday essentials, restaurants, groceries, and community centres are all conveniently close by. Located just 30 minutes from the GTA, this home is ideal for commuters seeking a peaceful country lifestyle without sacrificing access to city amenities. Situated on a 0.23-acre lot, this property boasts an inviting above-ground pool surrounded by mature trees, providing privacy and a picturesque backdrop for outdoor living. Inside, you'll find generously sized principal rooms designed with a functional layout that flows seamlessly from room to room. The large eat-in kitchen features updated stainless steel appliances and ample storage to keep everything organized and within easy reach. This home also offers excellent in-law potential, making it ideal for multi-generational living. The spacious family room is the heart of the home. It has a cozy gas fireplace and large windows that flood the room with natural light, creating a warm and inviting atmosphere perfect for family gatherings or quiet evenings. Experience the perfect blend of country charm and modern convenience in this beautiful #HomeToStay near Tottenham and the GTA. (id:60365)
27 Gorman Avenue
Vaughan, Ontario
Step into refined living in this beautifully appointed 4-bedroom, 5-bathroom executive home nestled in the prestigious Vellore Village community of Vaughan, ON. Boasting 9 foot ceilings and 3,137 square feet of meticulously maintained living space, this residence offers a perfect balance of elegance, comfort, and functionality. Set on an oversized pie-shaped lot, the backyard is a true private retreat featuring a professionally landscaped yard, a luxurious inground pool, a stylish gazebo for lounging and/or dining al fresco, and a fully outfitted cabana complete with an additional 3 piece bathroom for ultimate convenience. Inside, you'll find spacious principal rooms, hardwood flooring throughout, an upgraded chefs kitchen with granite countertops and premium appliances, and a sun-filled family room with a cozy two-sided fireplace shared between the living room and den. The second level hosts generously sized bedrooms, including a grand primary suite with a spa-inspired ensuite, walk-in closet and shoe closet. Original owners selling for the first time, this rare offering is ideal for families and entertainers alike just minutes to top-rated schools, parks, transit, shopping, and all major amenities including Cortellucci Hospital, Vaughan Mills Mall, Canada's Wonderland, Highway 400 and much more. Don't miss your chance to own one of the most desirable homes in the neighbourhood! Book your private showing today! (id:60365)
87 West Village Lane
Markham, Ontario
PRIME LOCATION! Welcome to luxury living in this fabulous 'Kylemore' town home located on a super quiet crescent. Wide frontage & deep lot with private side entrance & extra windows backing on to woods close to walking trails. Views are amazing! 2425 sq. ft. Plus unfinished walk out basement. Beautiful functional floor plan with 3 bedrooms, 2.5 baths. Fabulous open concept kitchen & breakfast room. Plenty of cupboard space, quartz counter-tops & high end s/steel appliances. Extra cabinets and undermount sink in servery. View of forest from windows & deck with gas BBQ outlet. Quality 5" hardwood flooring in family & dining rooms. Family room has French door to large terrace. Hardwood stairs throughout. Bedroom level has 9' smooth ceilings. Primary bedroom boasts cathedral ceiling, Large w/in closet & 5 piece spa like bathroom with free standing tub, shower, double sinks & quartz counter-top. Bedroom 3 has French door to deck, walk in closet. Bed 2 extra windows & closet. Large media room has smooth ceiling with large window & walk/out to deck. Laundry room on Media level and access to 2 car garage. 2 car driveway. Unfinished Walk out basement. Great neighborhood close to transit, library, rec. centre, golf course, shopping, restaurants, good school district. Great opportunity to design your own home!! (id:60365)
13 Elm Green Lane
Markham, Ontario
Excellent opportunity to own a wide luxury 'Kylemore' town home. Wonderful quiet location with deep lot & garden backing onto wood lots, close to walking trails. Amazing views from large windows & walk-out deck from open concept kitchen, breakfast & family rooms. Gas fireplace in family room & walk out to deck, with BBQ gas line. S/Steel 'Sub Zero' fridge, 'Wolf' gas stove, hood fan, microwave & 'Bosch' dishwasher in kitchen, servery with extra under mount sink, cabinets with quartz counter tops. Quality 5" hardwood on main level, hardwood stairs throughout. Large formal room with French doors to terrace. Principal bedroom has French door to deck, 5 piece spa like bathroom with quartz counter, his & hers closets. Bedroom 2 & 3 are a good size & have raised ceilings to allow for maximum natural light. 36 interior pot lights, 4 exterior pot lights. Smooth ceilings throughout. Huge media room on ground level with walk out to garden & large laundry room. 2 car garage & driveway. Beautiful community surrounded by nature, close to all amenities, golf course, rec. centre, library, shopping. Good school district. (id:60365)
394 The Queensway Street S
Georgina, Ontario
Fantastic expansive home offering just over 3000 sq ft of above-grade living. Open plan, ample sized rooms throughout. Well suited to large, blended or extended family. Sparkling clean, airy and fresh! Huge main floor primary with two large walk-in closets and a 12'9' ft ensuite with walk-in showe. Walk outs from primary and family room to huge 14 x 37 foot deck with cover. BBQ area overlooking deep, mature backyard. Addition with wide stairway leading to two bedrooms and two bathrooms. Entire main level is wheelchair accessible with wide doors, walk in shower and stairway easily accommodates a chairlift. Floor plan suits a home based business. (id:60365)
18865 Kennedy Road
East Gwillimbury, Ontario
This Beautiful Sun-Filled Custom Built Walk-Out Bungalow Is A Must See! Superior Construction 5700 Sq. Ft Of Living Space, Fabulous Open Concept With Soaring 10 To 14 Ft Ceilings. Gourmet Kitchen For All Your Entertaining With High-End SS Appliances, Quartz Counter Tops, Large Centre Island, Glass Backsplash, Walk-Out To Large Covered Patterned Concrete Porch. Porcelain & Hardwood Floors, Pot Lights, Plaster Cournice Mouldings, Three Gas Fireplaces, Central Vacuum, Alarm System, Too Many Extras To List. Walk-Out Basement With Covered Patterned Concrete Porch. Basement Is Finished Except For Floors (Add Your Own Personal Touch), Basement Floor Is Insulated Under Slab, 9 Ft Ceilings In Basement, Basement Has R-I Kitchen & Bar. Over-Sized 3 Car Garage With Sep. Workshop. 10 Acres With Approx. 5 Acres Cleared. Pool House, Shed, Detached Garage & Barn Are As Is. Pool House Is The Original Home On The Property And Has A New Furnace. Truly The Best of Both Worlds-Country Living Yet A Short Drive To City Via The 404, 10 Min To Newmarket. (id:60365)
32 Cayton Crescent
Bradford West Gwillimbury, Ontario
Step into luxury with this beautifully upgraded 5-bedroom, 5-bathroom detached home nestled in one of Bradford's most sought-after neighbourhoods. Boasting over 3,500 sq. ft. of elegant living space, this property offers the perfect blend of style, comfort, and functionality for growing families or those who love to entertain.From the moment you enter, you'll be impressed by the soaring ceilings, wide plank hardwood flooring, and custom finishes throughout. The open-concept layout features a gourmet kitchen with quartz countertops, high-end stainless steel appliances truly a chefs delight!The main floor also offers a spacious family room with a cozy gas fireplace, a separate formal dining area, and a convenient main-floor bedroom or office. Upstairs, you'll find five generously sized bedrooms, each with access to a full bathroom, including a luxurious primary suite with a large walk-in closet and a spa-like 5-piece ensuite.Other notable upgrades include pot lights, designer light fixtures, smooth ceilings, upgraded tile work, fresh paint and a beautifully landscaped exterior. Located close to parks, schools, shopping, and just minutes to Hwy 400 for easy commuting.Don't miss this opportunity to own a move-in ready, modern home with all the space and features your family needs! (id:60365)
283 Baker Hill Boulevard
Whitchurch-Stouffville, Ontario
Welcome to 283 Baker Hill Blvd a beautifully upgraded detached home in one of Stouffville's most desirable and family-oriented communities. Thoughtfully designed and impeccably maintained, this residence sits on a premium ravine lot, backing onto a lush forest that offers rare privacy and year-round natural beauty a highly sought-after builder upgrade. The home features over 3000 sq ft living space above ground, four spacious bedrooms, each with access to a bathroom, offering comfort and convenience for every family member. An additional main floor office provides the perfect space for remote work, study, or creative pursuits, tucked away for privacy without sacrificing flow. Enjoy the airy elegance of 10-foot ceilings on the main floor and 9-foot ceilings upstairs premium upgrades that create an open, light-filled atmosphere throughout. The layout is smart and functional, ideal for both everyday living and entertaining. Hardwood flooring spans the entire home, paired with a modern kitchen featuring stainless steel appliances, generous cabinetry, and a central island that brings the family together. Large windows along the back of the house frame sweeping ravine views and let natural light pour in, while the look-out basement with above-grade windows offers a bright, welcoming foundation for future expansion. Located in a peaceful, well-established neighborhood known for its strong sense of community, this home is close to top-rated schools, parks, and local amenities. Families will love the safety, quiet streets, and friendly atmosphere. Daily needs are within minutes, with Walmart, Longos, No Frills, and Shoppers Drug Mart nearby. Highways 404 and 407 and the Stouffville GO Station offer easy commuting options. More than just a house, this is a home built for connection, comfort, and lasting memories. Come and experience 283 Baker Hill Blvd where thoughtful upgrades meet a lifestyle of ease and natural charm. (id:60365)
1 Gram Street
Vaughan, Ontario
Redevelopment Potential with this corner anchor property, 100 feet on Major Mackenzie X 165 feet deep, new traffic lights, Zoned MMS (Main Street Mixed-Use Maple), see attached uses including RM1 (Multiple Use Residential), RT1 and RT2 (Townhouse Residential), key quiet Gram Street entry potential, close to established retail, low rise condo and Townhome developments. Existing property in good condition, separate entrance to finished lower level apartment. Property currently leased $4000 a month + utilities. (id:60365)
Bsmt - 9 White Cedar Drive
Markham, Ontario
Location! Location! Prestigious Legacy Neighbourhood. Looking For A Affordable Basement To Rent. Move In To This Beautiful Fully Finished Basement Apartment. Huge Open Concept Kitchen, Fairly Big Living 3 Pcs Bathroom, 2 Spacious Bedrooms - Separate Entrance With Interlock Walk Path. Close To All Amenities Such As Schools, Shopping And Public Transport. Tenant Will Be Sharing 30% Of All Utilities Costs Internet Will Be Shared. Tenant Will Get 1 Parking Spot On The Driveway. Suitable For A Small Family. A++ Tenant Only. Move In Ready. Tenant Is Responsible For Their Driveway Snow Removal. (id:60365)
111 Mitchell Place
Newmarket, Ontario
Fantastic Location, Walking Distance To Shops, Community Center& Public Transit. New Renovated Two Bedrooms With Large Window And Bathroom Ensuite, 9Ft Ceiling High End Stainless Steel Appliances, En-Suite Laundry & One Parking Spot. Tenant Responsible For Utilities. No Smoking & No Pets Preferred. **EXTRAS** Fridge, Stove, Washer, Dryer (id:60365)
36 Clifford Crescent
New Tecumseth, Ontario
Generously upgraded townhome in a preferred area of Tottenham, beautifully maintained and built in 2020. Close to all amenities. This modern, open-concept home features extensive landscaping, an interlocked driveway, and a walkway. Inside, the home is fully loaded and upgraded with pot lighting (interior and exterior), sleek wrought iron spindles, granite countertops, upgraded taps throughout, stainless steel appliances, a backsplash, zebra blinds, all electric light fixtures, a water line to the fridge, and under-cupboard lighting.The professionally finished basement includes an electric fireplace and wet bar, perfect for entertaining. Almost every room boasts a gorgeous accent wall complete with trim design. Additional features include a rough-in car charger in the garage, GDO with remote, and inside access to the garage. The backyard is equipped with a shed, rough-in for a hot tub, and a rough-in gas line for a BBQ. The home also includes extensive pot lighting, rough-in for central vacuum, and shower lights. Nothing was overlooked by the homeowners. (id:60365)

