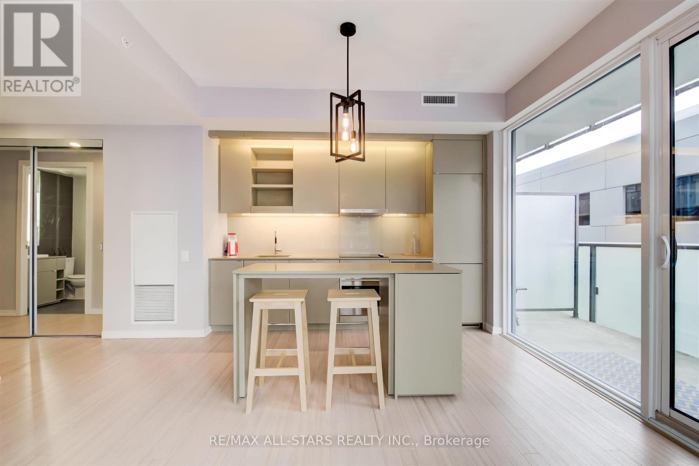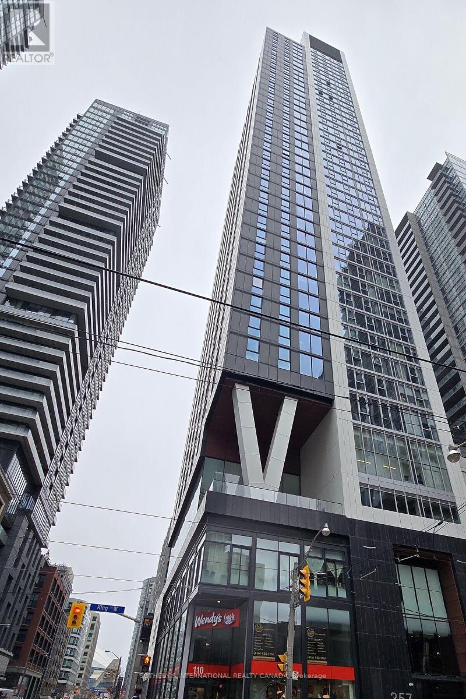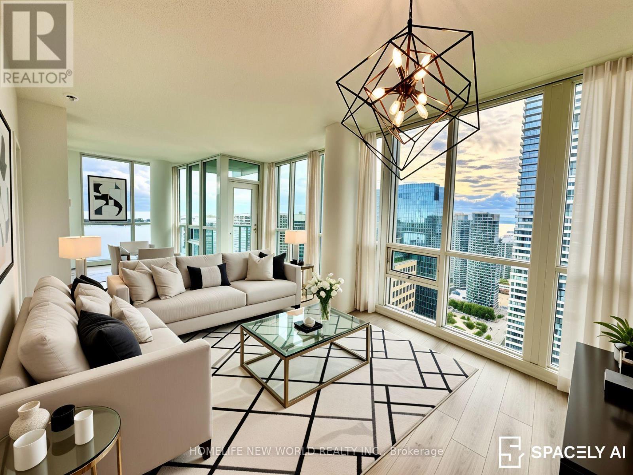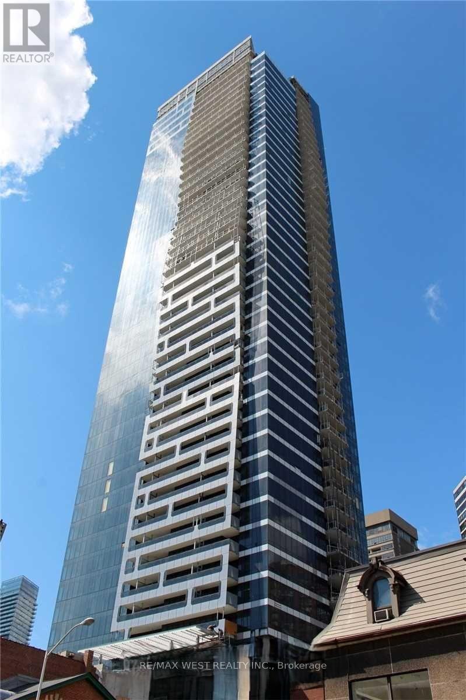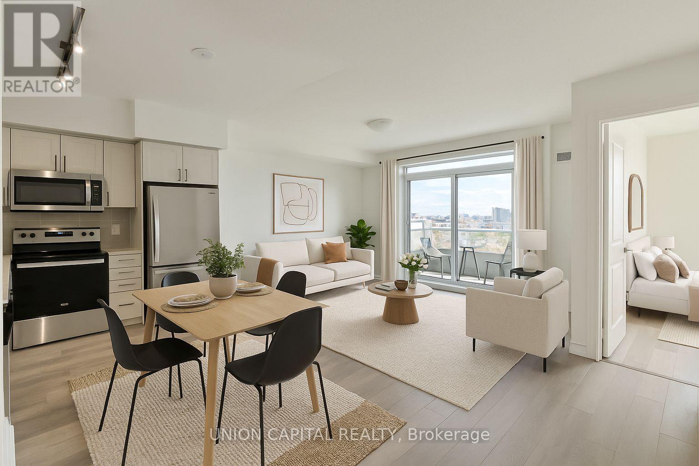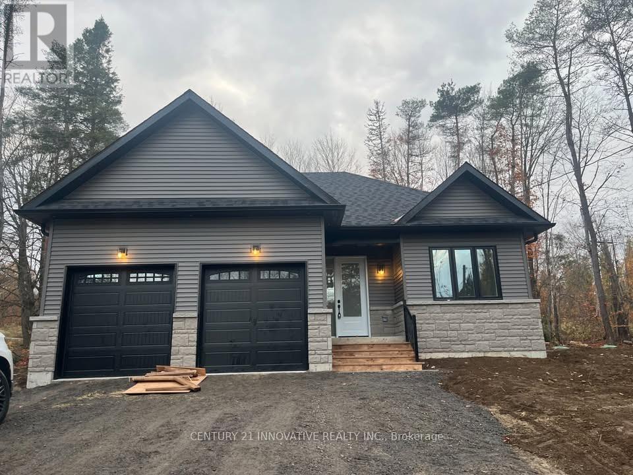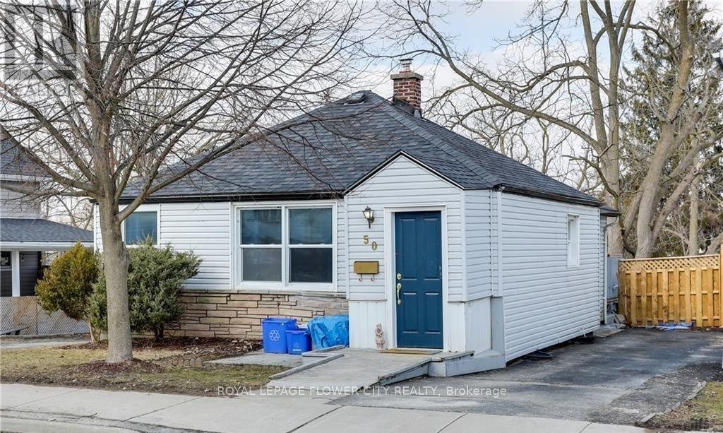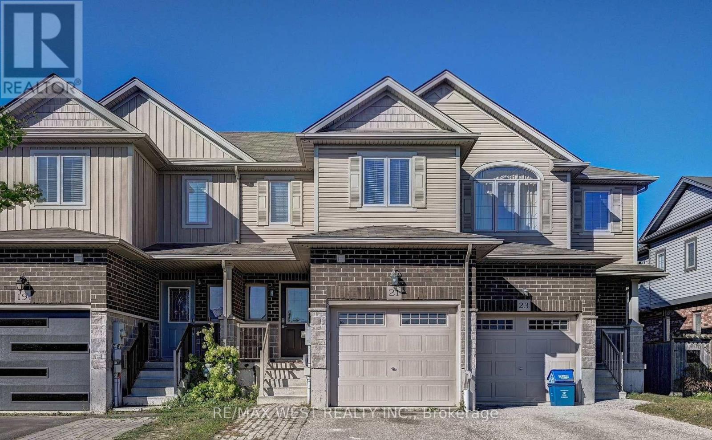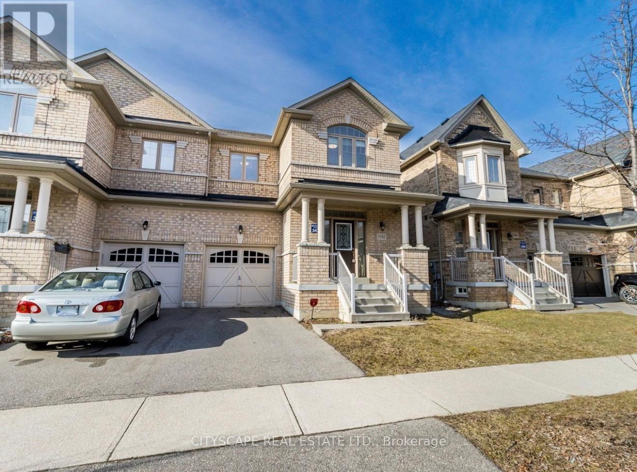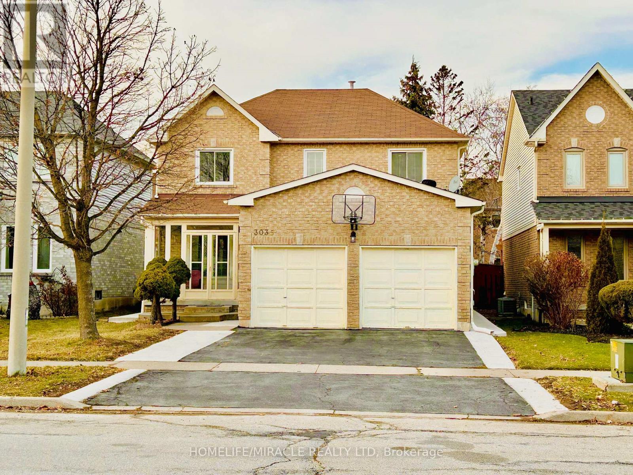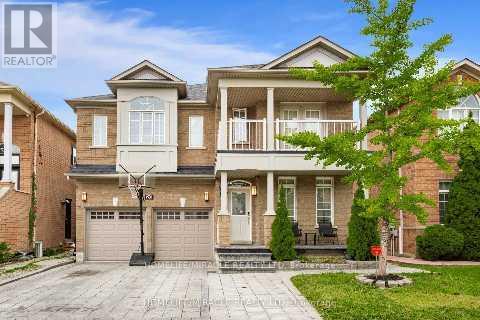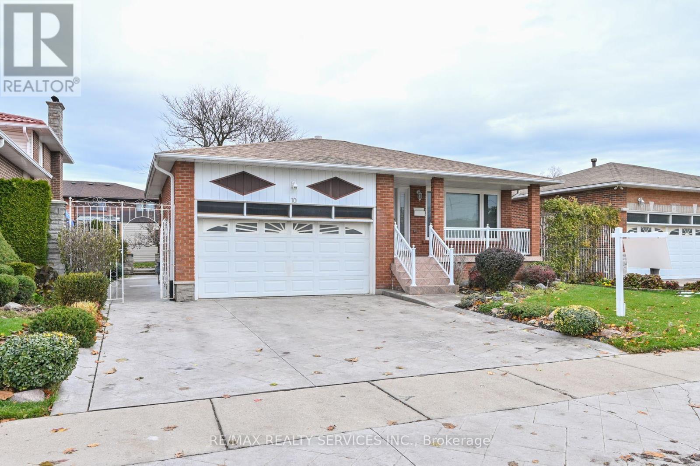903 - 101 Peter Street
Toronto, Ontario
Welcome To 101 Peter Street! Stunning (1 Bedroom + Study) Corner Suite Offering Approximately 607 Sq. Ft. Of Interior Living Space Plus A Spacious 105 Sq. Ft. Balcony. Desirable, Bright, And Airy Suite With Floor-To-Ceiling Windows Throughout. Features A Functional Layout With A Modern Kitchen Including A Centre Island And A Versatile Open Den/Study - Perfect For A Home Office, Reading Nook, Or Additional Storage - Plus A Semi-Ensuite Bath And Hallway Entry Separating The Space So You're Not Walking Directly Into The Living Area Upon Entry! Located In The Heart Of The Entertainment District, With Everything You Could Want Only A Short Walk Away ~ Groceries, Gyms, Transit, Queen & King West, Theatres, Trendy Shops, And Some Of The City's Best Bars & Restaurants Nearby. Book A Showing And Experience The Best Of Urban Living! (id:60365)
2503 - 357 King Street W
Toronto, Ontario
Experience Elevated City Living in the Heart of Downtown. Welcome to this luxury condo at the iconic 357 King West, crafted by the renowned builder Great Gulf. Thoughtfully curated with designer furnishings throughout, this fully furnished two-bedroom, two-bathroom suite offers 818sqft of sophisticated living space. Enjoy floor-to-ceiling windows, 9-foot ceilings, and wide plank flooring, all accented by high-end finishes, including Caesarstone countertops, quartz surfaces, and stylishly sleek bathrooms. The modern kitchen is outfitted with full-sized appliances, ample cabinet space, and a striking stone backsplash, perfect for entertaining or effortless everyday living. With custom roller blinds, generous storage, and a layout with no wasted space, comfort meets convenience at every turn. Residents enjoy access to premier amenities, including a 24-hour concierge, state-of-the-art fitness & yoga studios, communal workspaces, a rooftop terrace with a garden and social lounge, and even a ping pong & foosball room. Located just steps from the Financial District, subway, Rogers Centre, Scotiabank Arena, TTC, P.A.T.H., fine dining, shopping, nightlife, and more, this is city living at its finest. (id:60365)
3812 - 33 Bay Street
Toronto, Ontario
This stunning, large high-rise luxury condo offers an elevated living experience with brand-new upgrades throughout, including a modern kitchen, new flooring, and a beautifully renovated washroom. Enjoy breathtaking, unobstructed views of the lake to the southwest, along with a captivating panorama of the city skyline and the iconic CN Tower. Perfectly positioned to capture both the serene beauty of the water and the vibrant cityscape, this residence provides a front-row seat to stunning sunsets and tranquil moments alike.With expansive windows and an open-concept layout, this home is designed for those who appreciate contemporary finishes and refined living. Whether you're entertaining guests or enjoying a peaceful evening, the views and ambiance will always impress. A rare opportunity to own a move-in-ready suite with some of the most sought-after vistas in the city. (id:60365)
2305 - 5 St Joseph Street
Toronto, Ontario
Sought After "Five Condos" In The Heart Of Downtown, Yonge/Bay/Wellesley. Sun-Filled Preferred SW Exposure, Spacious 654 Sq Ft. One enclosed den with walk-out to large balcony. Open Concept, Floor To Ceiling Window. 9 Ft Ceilings, Stylish Cabinetry, Large Centre Island - 1.5 Bath - Perfect for couples or work from home situation. Fabulous Amenities - Concierge, Exercise Room, Party Room, Rooftop Terrance. Minutes From 'UofT and all other attractions. (id:60365)
1207 - 3121 Sheppard Avenue E
Toronto, Ontario
Welcome to the Wish Condos! This bright and stylish 1-bedroom plus (large) den suite at 3121 Sheppard Ave E, offering modern urban living in a convenient Toronto location. Spacious and functional layout features an open-concept living space, sleek kitchen with stainless steel appliances, and a versatile den-perfect for a home office. Enjoy your private balcony with unobstructed views, ideal for relaxing or entertaining. Includes 1 parking space and 1 locker for added convenience. Located close to transit, shopping, schools, and major highways. A perfect blend of comfort and lifestyle-move in and enjoy! (id:60365)
2 Golf Lane N
Strong, Ontario
For Rent - 2 Golf Lane, Sundridge, ON I 2 Bed 2 Bath 2-Car Garage Beautiful and modern detached home just outside Sundridge, close to all amenities. This bright home features 2 spacious bedrooms, 2 full bathrooms, an open-concept living/dining area, a modern kitchen with updated appliances, in-unit laundry, a large 2-car attached garage, private driveway, and a spacious yard. Conveniently located minutes from Hwy 11, schools, parks, and local shops. Available: Immediately Rent: $3,000 + utilities (id:60365)
50 Emery Street W
London South, Ontario
In Desirable West Manor Park sits this Stunning 2+2 Bedroom Renovated Bungalow w/ separate entrance to lower 2 bedroom, deep premium Walk-Out Lot. fully renovation done in 2022 New roof, new baths & kitchens, new floors, new plumbing lines & drains, new main water meter & line, new fence, driveway refreshed, deck, new windows & AC, furnace & hot water tank is owned! Rewired new 200AMP Panel w/ capacity for addition or future rear garage/tiny house expansion. Wheelchair accessible ramp. Manor park is a beautiful hidden gem with walking trails, friendly neighbours and everything in walking distance! (id:60365)
21 Machado Street
Kitchener, Ontario
Welcome to 21 Machado Street ! A beautifully upgraded townhome offering more space and comfort than your average unit, located in the highly sought-after Huron community of Kitchener. Step inside to a bright, open-concept main floor featuring stylish laminate flooring throughout, perfect for modern living and entertaining. The home boasts large bedrooms, including a spacious primary suite complete with a 3-piece ensuite and a walk-in closet for all your storage needs. The finished basement adds even more usable space and includes a rough-in for a future bathroom - perfect for creating an in-law suite, home gym, or entertainment area. Enjoy the outdoors in the large backyard, ideal for family gatherings, pets, or gardening. Additional highlights include: Additional parking for each unit owner. Larger layout than traditional townhomes. Prime location just minutes from Conestoga College, Highway 401, and Highways 7 & 8. Don't miss your chance to own a spacious, move-in-ready home in one of Kitchener's fastest growing neighborhoods! (id:60365)
5582 Meadowcrest Avenue
Mississauga, Ontario
Stunning, brand-new 2BR + 2BATH basement apartment, never lived in, featuring a private side entrance in the highly desirable Churchill Meadows community. This beautifully finished unit offers two spacious bedrooms, including a primary bedroom with its own luxurious 3-piece ensuite. Enjoy two modern 3-piece bathrooms, sleek finishes throughout, and no carpet anywhere. The nearly 1,000 sq. ft. layout boasts a bright, open-concept living area and a brand-new kitchen complete with quartz countertops, stylish backsplash, and stainless-steel appliances (fridge, stove, dishwasher). The unit also includes a private laundry room for added convenience. Large windows provide plenty of natural light, creating a warm and inviting atmosphere. Perfectly situated just steps from parks, top-rated schools, public transit, shopping, and retail amenities. A must-see, absolutely gorgeous home! (id:60365)
Upper - 3035 Dalehurst Drive
Mississauga, Ontario
Great curb appeal and well maintained detached home on 40 feet lot. Traditional center hall with curved staircase, formal Living/Dinning room, Spacious family room with fireplace, Kitchen with lots of cabinet space and walk out to backyard. Stainless steel appliances, washer and dryer, upgraded light fixtures and ceiling fan, all faux wood window blinds, garage door openers with remote, central vacumm, garden shade. 4 spacious bed rooms on the 2nd floor, spacious Den for office work or study purpose. Garage access from inside, Laundry on the 2nd floor, Laminate flooring throughout the house, fully enclosed porch. Closer to Hwy 401, Shopping mall, Schools and many more. (id:60365)
20 Atira Avenue
Brampton, Ontario
This beautiful, fully upgraded detached home at 20 Atira Ave offers four spacious bedrooms, five upgraded bathrooms, and a two-bedroom basement apartment with a separate entrance. The property boasts modern finishes, ample living space, and various amenities, making it an ideal choice for growing families or those seeking rental income potential. The house is freshly painted throughout. The Main floor features soaring 9ft ceiling, a gourmet kitchen with a Quartz countertop, stainless steel appliances, ample cupboards, a breakfast bar, and a stylish backsplash. It overlooks a spacious family room with a fireplace and has a separate living/dining room. Potlights and Wood flooring throughout, complemented by oak stairs and iron pickets, add a modern touch. The upper level features four generously sized rooms, each with a full washroom. The Primary bedroom has a five-piece en-suite. Two rooms share a jack-and-jill washroom, and the fourth bed has a walkout to the balcony. Both rooms are carpeted, but they have wood flooring beneath the carpet that can be easily removed. There is an additional full bath on the second floor. The laundry room is conveniently located on the second floor. The basement apartment has its own separate entrance, two large bedrooms, a new, modern four-piece bathroom, a washer and dryer, and extensive kitchen cupboard space, making it ideal for an in-law suite or rental. The front and back yards have modern interlock stone. New roof, newer garage door and new owned hot water tank. A true Gem. Situated in a Quiet neighbourhood close to all amenities, including schools, shopping, and transit, making it suitable for families and working professionals alike. (id:60365)
10 Pleasantview Avenue
Brampton, Ontario
Welcome to this well-maintained detached home located close to all amenities! Featuring a 2-car garage and a large driveway that fits up to 4 cars, this property offers plenty of parking space for family and guests. Step inside to a spacious foyer that leads to a large eat-in kitchen and a bright living/dining room combination, perfect for entertaining. The main level offers 3 generous-sized bedrooms with ample natural light, access to garage from home. Enjoy the convenience of a separate entrance to a finished basement, featuring a full kitchen w/open-concept to rec room AND a large versatile area that can easily be converted into 2 additional bedrooms-ideal for extended family.The backyard is beautifully maintained with newly installed stone wall, concrete patio perfect for outdoor gatherings. Large shed from extra storage. Roof approximately 4 years old, Garage door opener with remote, Hot water tank (rental)This home truly offers comfort, space, and flexibility in a sought-after location! (id:60365)

