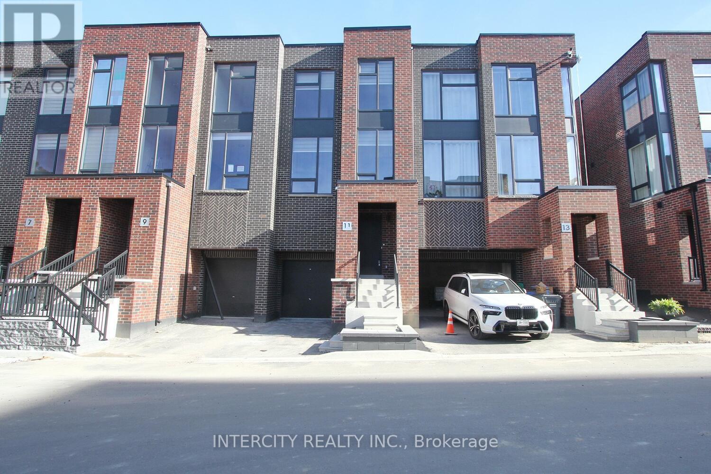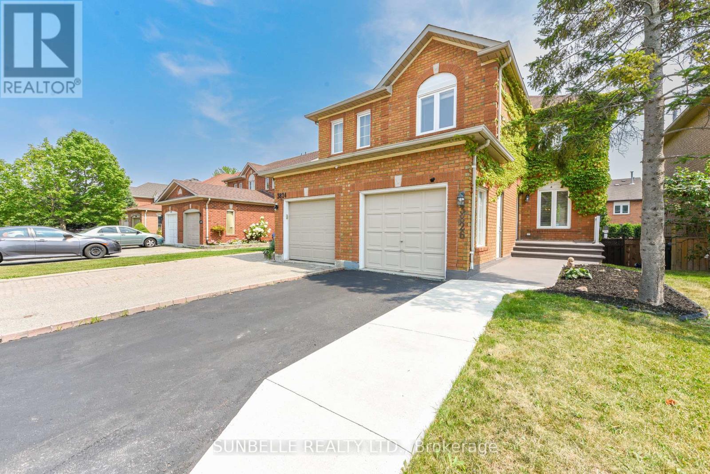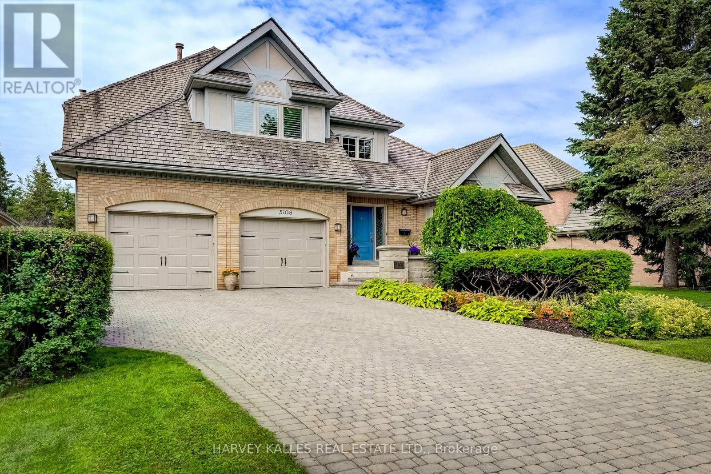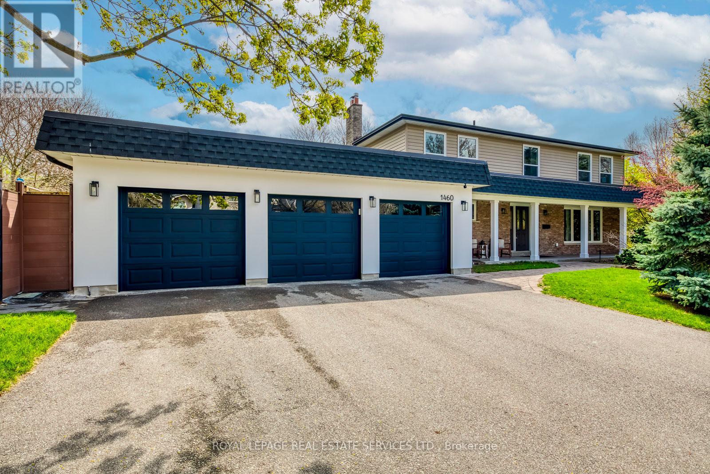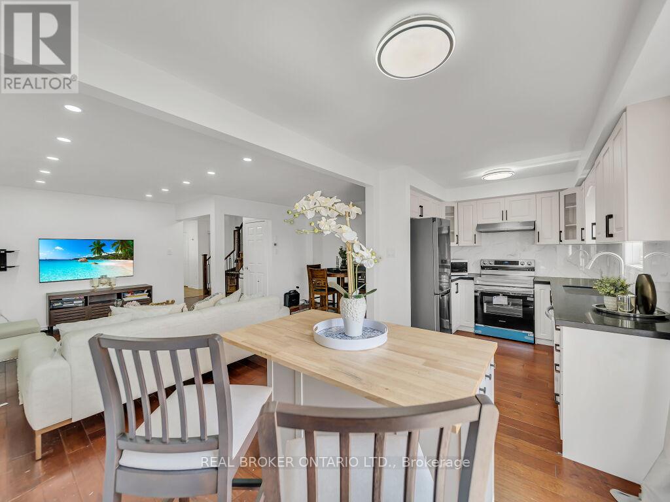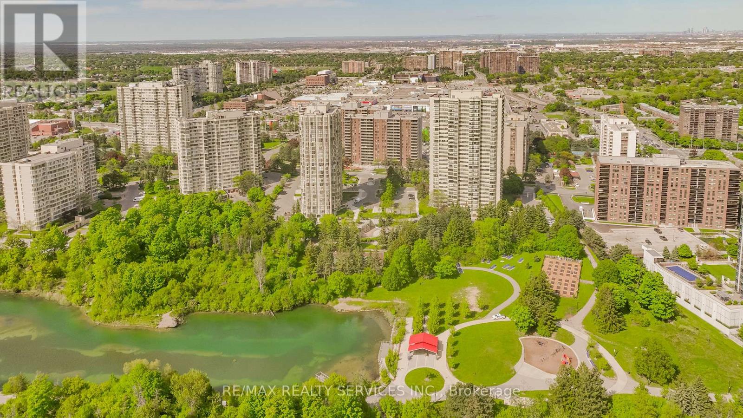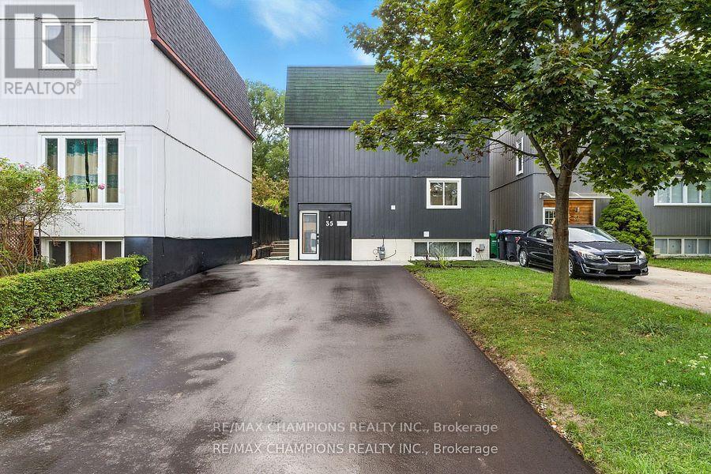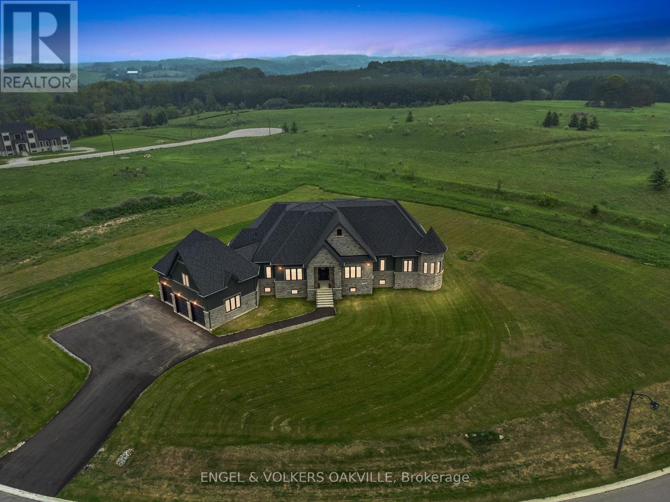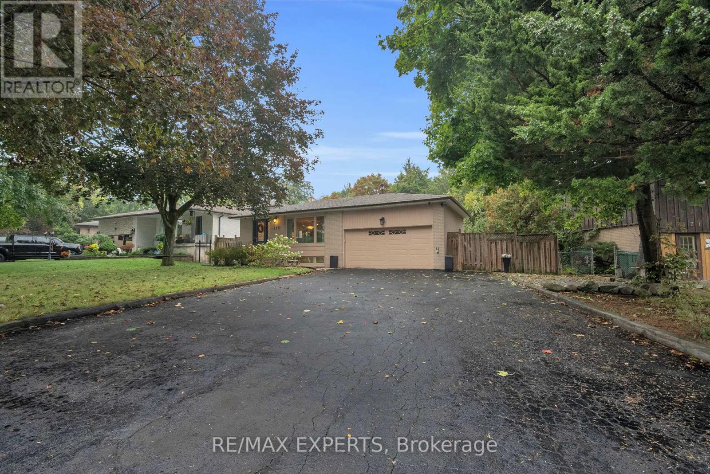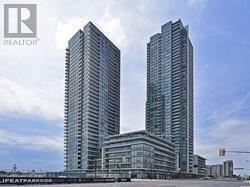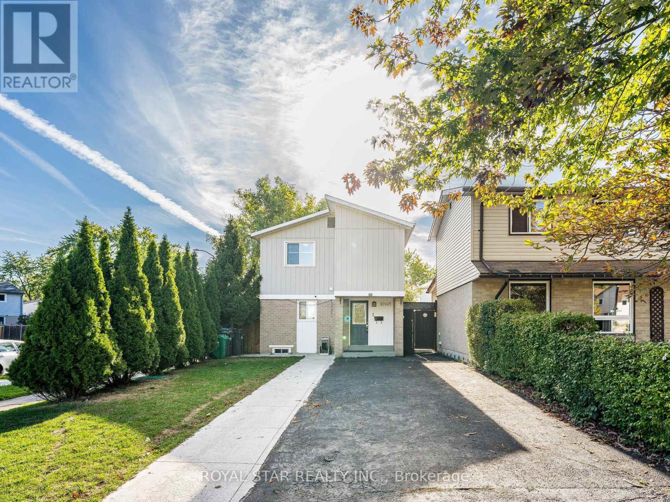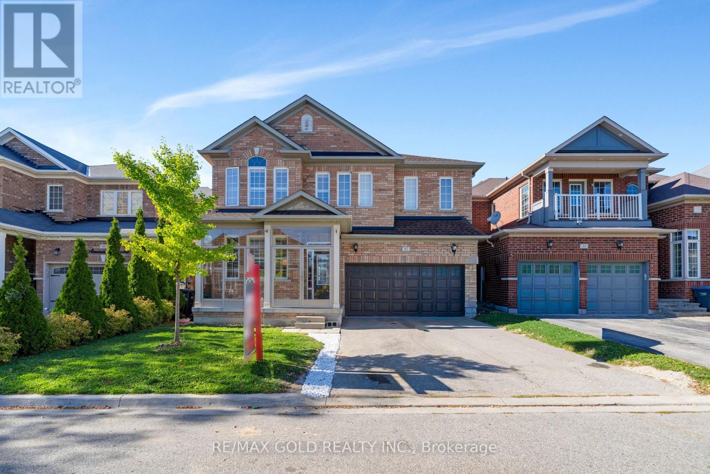11 Desiree Place
Caledon, Ontario
Legal Secondary Suite on the main floor with a full kitchen and 4-piece ensuite, completed with city permits. Ideal for a nanny suite extended family or as an income-generating rental. This stunning, never-lived-in townhome features soaring 10-foot ceilings on every floor and elegant hardwood flooring throughout. Fully upgraded with premium finishes and high-end materials, it offers both luxury and functionality. The property originally closed last year, but shortly after occupancy, a rooftop fire occurred in the adjacent unit. To contain the fire, the fire department accessed this home's roof, leading to water damage. The house has since been fully renovated with permits and is now restored to like-new condition. Move-in ready, this home combines comfort, style, and strong investment potential all in one. (id:60365)
3826 Allcroft Road
Mississauga, Ontario
Great family home in prime Mississauga Lisgar location, separate family room, Hollywood kitchen with separate breakfast area sliding door walkout to deck and yard, finished basement with 4th bedroom and 3pc bath, spacious recreation room, all basement windows above grade, 4 parking spaces including garage, private fenced backyard with huge 2 tier deck ideal for BBQ and entertaining, maintenance free backyard no grass to cut. Impressive curb appeal. (id:60365)
5108 Forest Hill Drive
Mississauga, Ontario
Immaculate, well-maintained Daniels home in Prestigious Credit Mills on Premium lot. Sun-filled home with warm south-west exposure. Approx. 4,500+ sq ft above grade (per MPAC) living space, with large principal rooms, open concept ideal for entertaining, large windows with wooden Californian shutters and hardwood floors throughout the home. 9+ ft ceilings on main level, with oversized custom-built kitchen, high-end appliances. Custom stone fireplace in sunken family room, skylight in second family room, bright living room, impressive dining room for large family gatherings, and large laundry room and separate storage room complete the massive main floor. Two separate staircases to second floor. Master bedroom retreat with step-down sitting/office area, balcony overlooking backyard, 5-piece ensuite, laundry chute to laundry room, and massive 27-foot walk-in dressing room/closet...must be seen to appreciate. Other bedrooms have own ensuite bath, plus a second laundry chute complete the second floor. Oversized recreational/games room on third floor loft. Partially finished basement with cedar sauna, new furnaces and air conditioner (2024). Backyard SW exposure with heated saltwater pool (new pool liner in 2025), landscaping and beautiful Travatine marble tile patio. 3 car tandem garage, inground sprinkler system, home alarm, and central vac. Prime location with easy access to HWY 403/401, nearby GO stations, close to coveted top-rated schools (John Fraser SS, Aloysisus Gonzaga CSS), UTM, Credit Valley Hospital, and much more. Make this magnificent home your dream home. (id:60365)
1460 Caulder Drive
Oakville, Ontario
This beautifully updated 5-bedroom executive home offers 3,568 sq ft of total living space and sits on a rare 138.86 ft x 110.35 ft south-facing corner lot with RL1-0 zoning in the prestigious Morrison neighborhood, just steps from Oakvilles top-ranked schools including Oakville Trafalgar High School, Maple Grove Public School, and EJ James. Featuring a rare 3-car garage and located on a quiet street, the home showcases hand-scraped solid wood flooring and crown mouldings throughout the main and second levels. The custom kitchen with high-end appliances flows into a warm family room with a fireplace and sliding doors leading to an entertainers backyard complete with a heated saltwater pool, cabana, outdoor shower, stone patio, and deck (2018). The main floor also offers formal living and dining rooms, a 2-piece powder room, and a functional laundry/mudroom with garage access. Upstairs, the spacious primary suite includes built-in closets and a spa-like ensuite, while the oversized 5th bedroom offers the unique potential to convert into two bathrooms, creating a versatile 4-bedroom, 4-bathroom layout ideal for modern family living. The finished basement (2017) adds a bright playroom and ample storage. Recent updates include roof shingles (2022), furnace and A/C (2017), kitchen and bathroom renovations (2017), exterior doors and front fence (2021), shed (2018), and pool gas heater (2022). Located minutes from Downtown Oakville, lakefront parks, private schools, fine dining, and with easy access to the QEW, 403, and GO Transit, this move-in-ready gem offers the best of Southeast Oakville living. (id:60365)
332 Riverstone Drive
Oakville, Ontario
Yes !!! It is Priced to Sell !!!!Discover 332 Riverstone Drive a meticulously cared-for and extensively updated townhome tucked away on a quiet, no-exit street, offering privacy and peace of mind for families.This bright and spacious home offers 3 large bedrooms, 4 stylish bathrooms, and a finished walkout basement perfect for entertaining, family gatherings, or your own private retreat.Highlights include a brand-new custom staircase, a fully renovated kitchen with quartz countertops and stainless steel appliances, New Flooring on the main floor and fresh paint throughout. The open-concept main floor is bathed in natural light, enhanced by new flooring and oversized windows. Step outside to enjoy a backyard that opens directly onto a beautiful walking trail perfect for outdoor lovers.Conveniently located just 5 minutes from Oakville GO and 10 minutes from Oakville Trafalgar Hospital, with nearby plazas, parks, shopping, and easy highway access. Families will love the proximity to excellent schools, including the highly sought-after and top rated Iroquois Ridge High School.This home truly combines style, comfort, and an unbeatable location your dream Oakville home awaits! (id:60365)
2802 - 8 Lisa Street
Brampton, Ontario
Stunning beautifully completely renovated open concept home featuring upgraded kitchen, loads of cupboards, counters, pot drawers, overlooking sun drenched separate living & dining rooms with huge windows plus computer den overlooking park & pond. Large master - 3 pc ensuite, 2nd bedroom with large closet. Ensuite laundry (new washer & dryer 2025) , ensuite locker. upgraded heat & air system 24 hour gate security & security at front entrance to building, tennis court, indoor & outdoor pool, Billiard, gym, BBQ Areas. Plus 2 parking . Walking distance to mall & doctors etc. Mins to 410,403, Hwy 10 - a must see. (id:60365)
35 Hercules Court
Brampton, Ontario
Professionally Renovated! Immaculate 3+1Bedroom 3Bath, 4 Parking Driveway Detached Home. Providing Stunning Views With An Exquisite Park Backing -Brings Nature, Privacy, And Adds Great Property Value. Situated In The Heart Of Central Park And Bramalea City, This Beauty Boosts Elegance. Highlighting New Hardwood Flooring On Main, New Laminate Flooring On 2nd, An Oak Staircase, And Smooth Ceilings throughout. An added Fireplace, A Completely New Large Modern Kitchen With Quartz Counters, Back Splash And New SS Appliances. Enjoy An Urbane Dining Area Leading To Your Outdoor Oasis. This Is A Gem, A Must See !! NEW, New, New! New Driveway, New Cement , New Sod.. ESA CERTIFICATE (id:60365)
91 Logan Road
Caledon, Ontario
Experience refined rural luxury living at 91 Logan Road in this newly built modern contemporary estate located in the highly coveted Rural Caledon. Set on a pristine 1.596-acre lot surrounded by protected conservation land, this one-of-a-kind home offers over 4,000 square feet of thoughtfully designed living space, blending high-end finishes with peaceful, natural surroundings. Crafted with meticulous attention to detail, this residence features custom millwork, soaring 10+ ft ceilings throughout, and an airy open-concept layout that seamlessly connects living, dining, and entertaining spaces. The heart of the home is a stunning gourmet kitchen, outfitted with state-of-the-art appliances, custom cabinetry, and an oversized island perfect for gathering and culinary creativity. Four spacious bedrooms and four luxurious bathrooms include a serene primary suite complete with a walk-in closet and spa-like ensuite. Equipped with the latest in smart home technology, this home offers modern conveniences at your fingertips from climate control to security and a built in sound system. A rare 1,000 square foot garage with 14-ft ceilings offers incredible versatility for car enthusiasts, storage, or workshop use. The walk-up basement provides additional future potential for in-law living, entertaining space, or customization to suit your lifestyle. This is more than just a home it's a private retreat, thoughtfully built to offer a seamless blend of modern living, luxury, and natural beauty all just minutes from multiple surrounding charming towns and amenities. An exceptional opportunity to own a custom-designed estate in one of Caledon's most desirable rural enclaves. (id:60365)
173 Kingsview Drive
Caledon, Ontario
Welcome to 173 Kingsview Drive...the bungalow youve been waiting for in Bolton! Set on a rare 75 x 140 foot premium lot, this beautifully renovated home combines modern style, functionality, and endless possibilities. With 1,227 sq. ft. on the main floor plus a fully finished lower level, theres more than enough room for family living, entertaining, or even multi-generational opportunities. Step inside to a completely reimagined main floor, where a bright open-concept layout showcases a kitchen with a massive centre island, stainless steel appliances, and sleek finishes. Hardwood floors flow seamlessly through spacious living and dining areas, while oversized windows (updated in 2015) flood the home with natural light. Originally a 3-bedroom layout, the home has been smartly redesigned to feature 2 bedrooms plus a main floor laundry, with the easy option of converting back as needed.The lower level offers incredible flexibility with a separate entrance, full kitchen, private laundry, 2 additional bedrooms, and a large living spaceperfect for extended family, guests, or rental potential. Outside, enjoy the luxury of space: a rare double car garage, an extra-long driveway, plenty of backyard room for entertaining, and a handy garden shed. Recent updates provide peace of mind, including a brand new roof (2025) and newer furnace.This is more than a home its a lifestyle, with easy access to schools, parks, shops.173 Kingsview Drive...space, style, and versatility all in one. Dont miss it. (id:60365)
2405 - 4070 Confederation Parkway
Mississauga, Ontario
Location Location Location! Situated Right In The Heart Of City Center. Fabulous 1 Bedroom in the sought after residence at The Grand Residences at Parkside Village. This desirable unit offers 9 foot ceilings, granite counter tops, combined living/dining room, and large bedroom. Notable features include gorgeous unobstructed balcony views, in suite laundry, and floor to ceiling windows. Hurry and don't miss out on this fabulous unit with great walking score. Award winning amenities including gym, pool, and party room. Walking distance to square one, celebration square, transit, restaurants, grocery stores, and so much more. Easy Access To The 403/401/Qew, Ideal for any commuter. Won't last long! Parking and Locker included. (id:60365)
1 Gold Finch Court
Brampton, Ontario
4+1 Bedroom Detached House in Brampton's Northgate Community with a Finished Separate Entrance Basement. Features Include an Open-Concept Kitchen, an Oak Staircase, and No Carpet Flooring, Pot Lights, and 2 Full Baths Upstairs + 1 Powder Room On The Main Floor. The Basement has its Own Bedroom, Bath, Private Laundry, and Separate Entrance. Additional Washer/Dryer Upstairs. Fully Fenced Yard, Low-Maintenance Concrete Landscaping, Garden Shed, and 4-Car Parking. Walking Distance to Schools, Parks, Rec Center Plaza, and Quick Access to Hwy 410. Perfect for Families or as a Mortgage Help Investment Opportunity. (id:60365)
82 Amaranth Crescent
Brampton, Ontario
Welcome to this charming all-brick detached home, where comfort meets style. Featuring 4 spacious bedrooms and an open-concept main floor with 9-foot ceilings, this residence is perfect for both everyday living and entertaining. The family room with its cozy fireplace adds warmth, while the oak staircase offers timeless character. Enjoy the convenience of main floor laundry, direct garage access, and parking for 4 vehicles with no sidewalk. Situated in a desirable neighbourhood close to parks, schools, and amenities, this home is an ideal blend of practicality and elegance. (id:60365)

