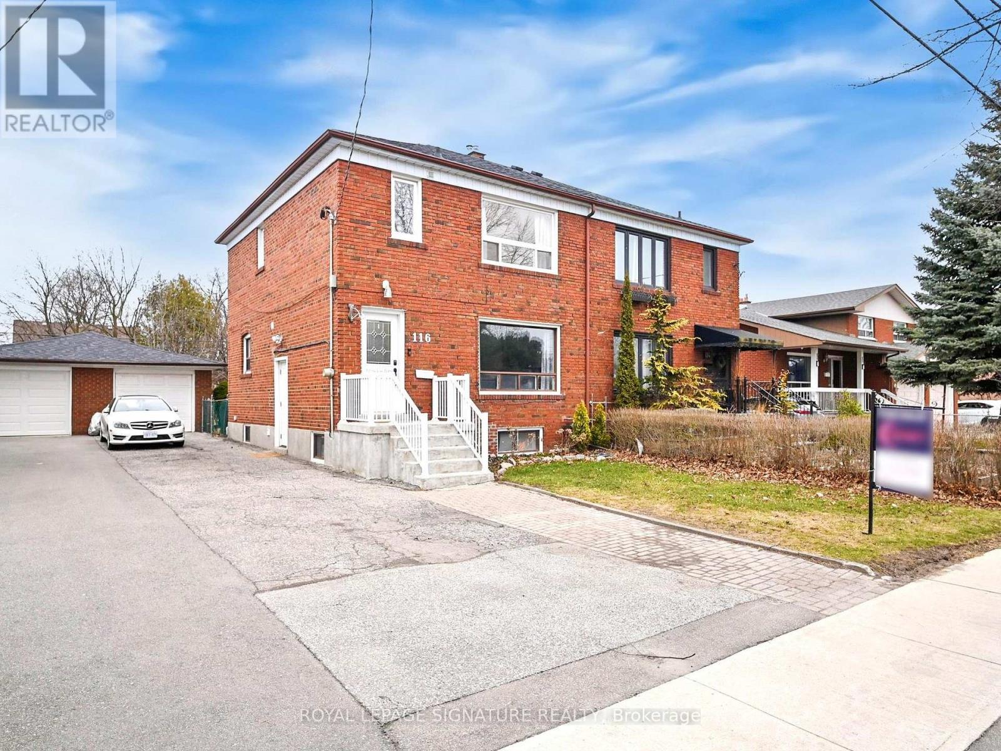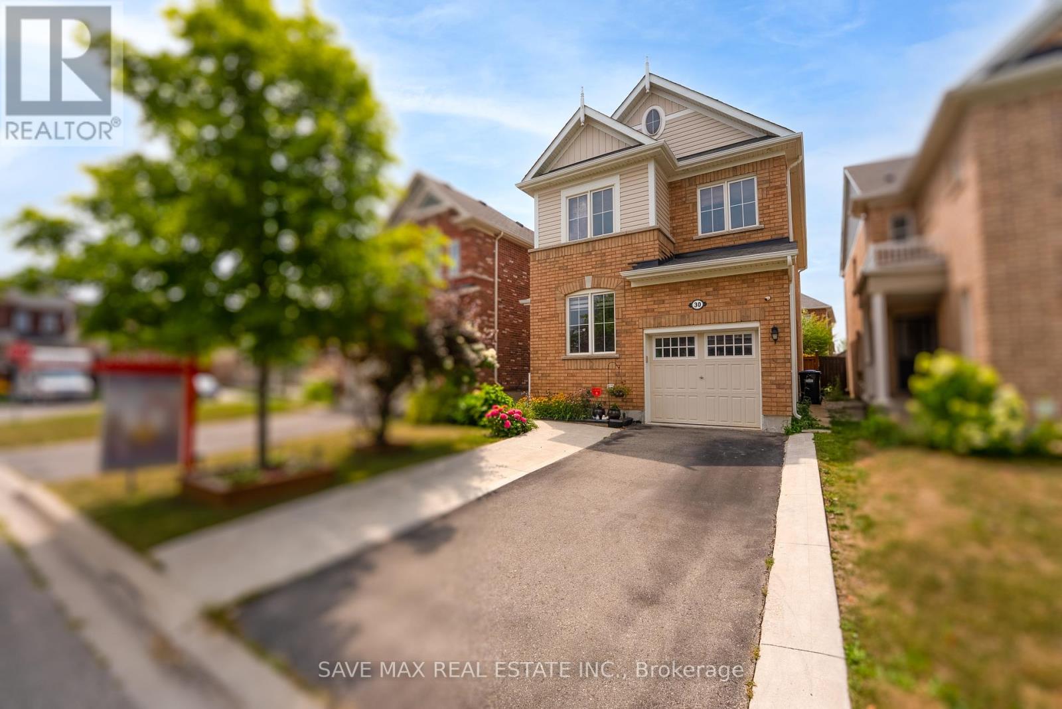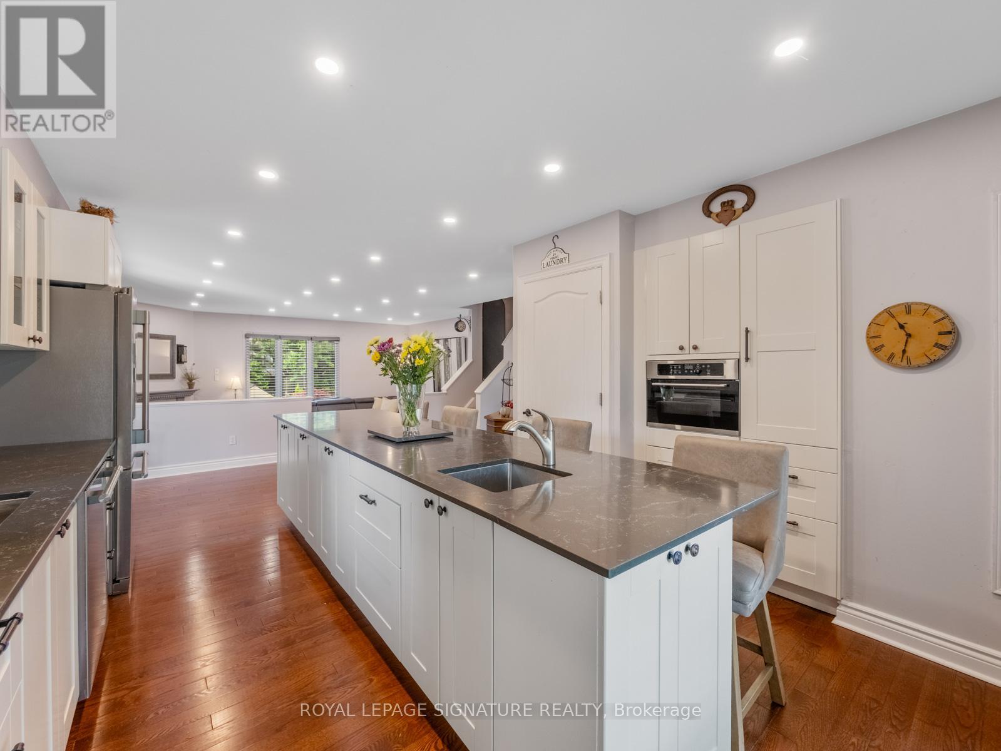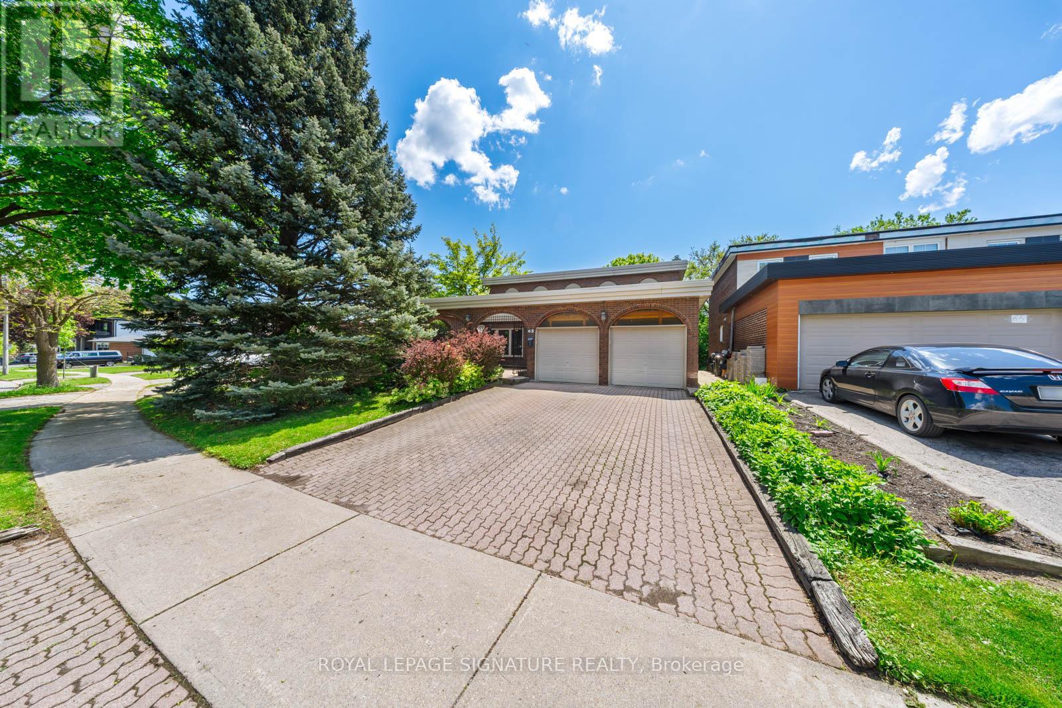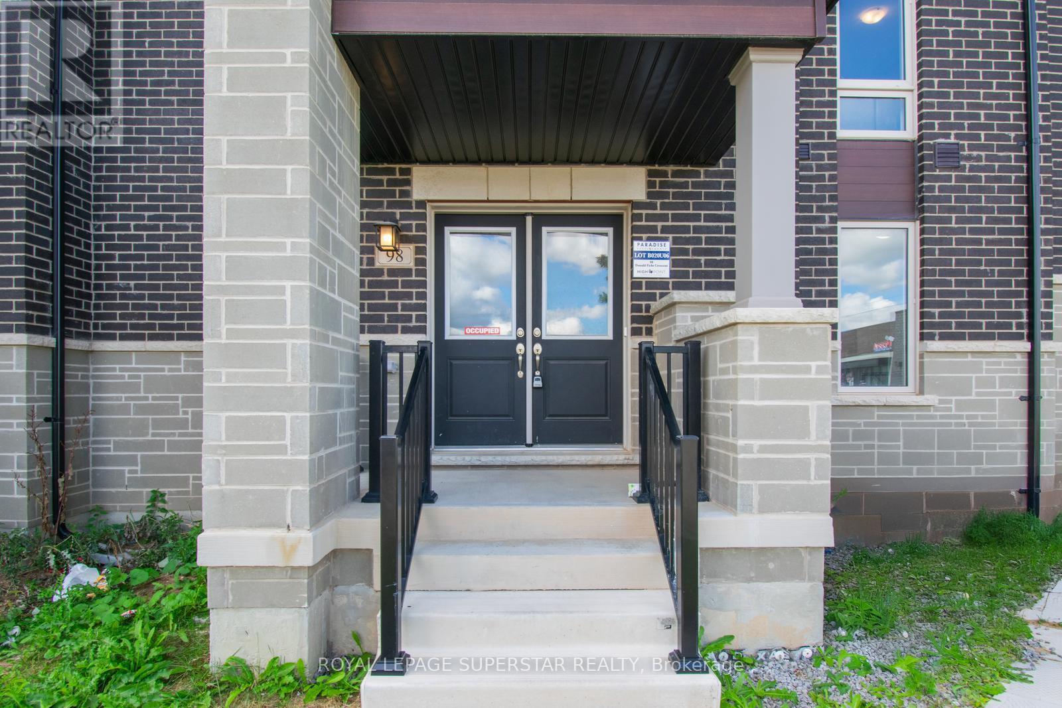14 - 2410 Woodstock Trail
Oakville, Ontario
This beautifully maintained townhome offers the perfect blend of comfort, style, and convenience. The home offers a low maintenance private and fully fenced backyard which is hard to find in a townhome! Just mins from Oakville Trafalgar Hospital, top-rated schools including Garth Webb (8.8 ranking on Fraser Institute), Emily Carr (8.2 ranking), Forest Trail (10.0 ranking), scenic walking trails, lush parks, and a variety of shops and restaurants. Step inside this stunning home offering over 1700sqft of living space to an inviting open-concept main level with 9-ft ceilings. The living room offers rich hardwood floors, and a charming Juliette balcony. The chef-inspired kitchen is a true highlight, boasting granite countertops, sleek stainless steel appl, under-cabinet lighting, and a breakfast bar perfect for casual dining or entertaining. A versatile bedroom on this level makes an ideal home office, guest room, or creative space. Upstairs, you'll find two grand sized bedrooms, each with large windows that bathe the rooms in sunlight. The primary bedroom includes a spacious walk-in closet, while a convenient den at the top of the stairs offers the flexibility of a second office or study nook. A modern, updated bathroom with a newer vanity serves both bedrooms. The lower level is designed for relaxation and everyday living, with a bright and cozy family room that walks out to a private, fully fenced backyard featuring a pergola perfect for summer BBQs and outdoor entertaining. This level includes a 2-piece bath with sink and shower, laundry area, and direct access to the garage. Move-in ready and perfectly located this one checks all the boxes! New Washer (25), Roof (22), A/C (23), Dishwasher (21). (id:60365)
19 Thomas Mulholland Drive
Toronto, Ontario
Welcome to 19 Thomas Mulholland Drive, a bright and airy 3+1 bedroom, 3 bathroom freehold townhouse in the heart of Downsview Park. With 9 ft ceilings, pot lights throughout the main floor, and a functional open layout, this home is filled with natural light and modern comfort.The entire unit has freshly painted interiors, enhancing its move-in ready appeal.The main floor features a sleek kitchen with stainless steel appliances and granite countertops, along with a stylish built-in entertainment unit in the living room. Upstairs, enjoy spacious bedrooms, including a sun-filled primary retreat with a walk-in closet and5-piece ensuite, plus a versatile upper-level room perfect for a home office, guest suite, or study. The basement includes a 2-piece ensuite bathroom, vinyl flooring, and walkout access to a private garage, offering convenience and additional living space.Outdoor living is elevated with a private backyard and two rooftop terraces, ideal for relaxing or entertaining. Located in a vibrant community with easy access to TTC Subway, GO Transit, Yorkdale Mall, and 400-series highways, plus steps to Downsview Park trails, schools, shops, and dining. Bright, stylish, and thoughtfully designed this home has it all. (id:60365)
3526 Eglinton Avenue W
Mississauga, Ontario
Discover this immaculate and well-maintained Cachet Executive Townhome, ideally situated at the end of a row on a generous 27'lot.As an end unit, it features three additional windows that flood the home with natural light and highlight its charming character. Enjoy the spacious feel of 9-foot ceilings, complemented by beautifully landscaped front and back yard that provide perfect spaces for outdoor relaxation. Conveniently located near top schools, a variety of amenities, Erin Mills Mall, and Credit Valley Hospital along with easy access to Highway 403.this home offers an exceptional blend of comfort, convenience, and luxury. Don't miss out on this incredible opportunity! There's more! AC(2025) & Roof(2022) (id:60365)
84 - 680 Regency Court
Burlington, Ontario
Welcome to 680 Regency Court, Unit 84 a beautifully maintained townhome in one of Burlingtons most convenient and desirable locations. Perfectly situated just steps to Burlington Centre, close to parks, schools, public transit, and with easy highway access, this home truly puts everything you need right at your doorstep. Inside, youll appreciate the fresh updates with brand-new windows throughout (2024), filling the home with natural light. Complementing the bright interior are the newer hardwood floors, adding warmth and style to the spacious layout. The home offers comfortable living and dining areas, generous-sized bedrooms, and plenty of room for family living or entertaining. The attached garage provides added convenience, while the well-kept grounds and community setting create a welcoming atmosphere. Condo fees include building insurance, exterior maintenance, common elements, landscaping, roof, water, and windows offering worry-free, low-maintenance living. Whether you're a first-time buyer, growing family, or investor looking for a fantastic opportunity in a prime Burlington location, this townhome is an excellent choice. (id:60365)
116 Judson Street
Toronto, Ontario
This charming semi-detached home in a highly south-after Etobicoke Mimico neighbourhood offers warmth and comfort with its bright, spacious living room featuring a cozy fireplace and gleaming hardwood floors. The separate formal dining room and large chef's kitchen provide the perfect setting for family meals and entertaining. The main floor layout is perfect for cooking,watching the kids play, or winning your next game at Jeopardy. Upstairs, the bright primary bedroom equipped with a nice size closet is accompanied by two other generously sized bedrooms.Beautifully, modern 4 piece bathroom provides some well deserved luxury after a hard day.There is a separate basement apartment or in-law suite adding versatility and income. With a party sized backyard, detached garage, and six car parking, this home is just steps from the GOstation, transit, highways, top-rated schools, restaurants, and shopping-an ideal home in a fantastic neighbourhood! DO NOT MISS THI ONE! (id:60365)
30 Polstar Road
Brampton, Ontario
Spacious, upgraded detached home ideal for families. Finished basement with separate entrance from the builder, offers rental or in-law suite potential. Prime location with excellent access to transit and amenities. Move-in ready with modern features and multiple parking spaces. >Orientation: North-east facing. >Layout: Modern and practical with combined living/dining area. >Kitchen: Upgraded, open-concept kitchen with breakfast area; walkout to a customized deck featuring a privacy screen, concrete patio, and shed. >Main Floor: Includes a separate den/office space. >Bedrooms: 4 spacious bedrooms upstairs; primary bedroom has a 5-piece ensuite with a Jacuzzi tub & 2 walk in closets, Loft converted into 4th bedroom. >Basement: Finished with 1 bedroom, 1 full washroom, separate entrance, walk-in pantry, walk-in closet, and a wet bar (convertible to a kitchen). Parking: Extended driveway (no sidewalk) fits 3 cars plus 1 garage spot (total 4 parking spaces). >Upgrades: 9-foot ceilings on the main floor, pot lights in the living area and exterior. Gas Fireplace. garage with lot of storage space with floating shelves. >Location Benefits: Close to Mount Pleasant GO Train Station, shopping plazas, parks, schools, public transport, and other amenities. (id:60365)
3351 Smoke Tree Road
Mississauga, Ontario
Immaculately maintained, renovated Highly sought after Lisgar community, Detached 3 bedrooms, 4bathrooms, double car parking, fin bsmt. Designer decor, open concept m/floor Living and dining combined, stylish kitchen w/granite counter-top, recently replaced top branded Stainless steel appliances, breakfast bar/island, hardwood main and second floor, Cathedral ceiling family rm w/dual sided fp, sparkling clean throughout. Freshly painted interior. Many extra outlets, many newer elfs, Perennial gardens, recently stone landscaped and driveway, shed. Great Location!!! Walk In distance to plaza; Close to top-rated Schools, Parks, Shopping, Highway 401; Minute To Mississauga Public Transit Way Stn, Approximately 5Min Drive To Go Train/Station. Beautiful move-in ready to be called "home sweet home" (id:60365)
1558 Litchfield Road
Oakville, Ontario
Fantastic Opportunity in Oakville Freehold End-Unit Townhouse on Rare Large Lot! Welcome to this fantastic freehold end-unit townhouse, offering incredible value in one of Oakville's most sought-after neighbourhoods. **Sold as is where is**, this home is brimming with potential for homeowners and investors alike. Situated on a rarely offered large lot, this end unit features a side entrance, a huge private backyard and an attached garage with two additional driveway parking spaces. With approximately2,289 sq. ft. of living space, it provides room to grow and make it your own. The main floor showcases a chefs custom-designed kitchen, perfect for entertaining, with integrated stainless steel appliances. A cozy gas fireplace in the family room sets the stage for gatherings. Upstairs you'll find three spacious bedrooms, along with two full bathrooms. New floors upgraded on the main level in 2024.The above grade finished basement offers flexible space that can serve as a fourth bedroom, recreational room, media room, or home gym. Perfectly positioned within top-ranked school districts, and just steps to Sheridan College! Also close-by you have Oakville Place, QEW access, scenic ravine trails, a neighbourhood tennis court & playground - this property combines lifestyle and location. Don't miss this opportunity to own a freehold home in a highly desirable family-friendly community. (id:60365)
3327 Kings Masting Crescent
Mississauga, Ontario
Discover a truly rare gem that offers it all a unique, sun-filled layout, modern comfort, and a private backyard that opens directly onto a scenic trail leading to a park! Located in one of Erin Mills most sought-after and high-demand neighbourhoods, ideal for a growing family. Professionally renovated, its a true turnkey masterpiece. This charming and thoughtfully designed detached side split 3 features 3 generously sized bedrooms, a cozy family room with a fireplace, and a walk-out to a large deck perfect for morning coffee or family BBQs. The rare layout is enhanced by two skylights, filling the home with warm, natural light throughout the day . The modern kitchen with new quartz counter tops, custom glass backsplash, new porcelain floor, and a large window overlooking a million dollar view of the ever-changing colours of the tree lined private backyard. Bright living/dining area with a bay window that creates an inviting atmosphere for family gatherings. Both bathrooms are fully renovated and never used, offering pristine finishes and thoughtful modern design. A brand-new laundry area adds everyday ease. The refinished classic parquet floors throughout the home bring timeless appeal this home is move-in ready The finished basement includes a second kitchen, large window, and separate entrance, making it ideal as a nanny suite, in-law setup, or private guest retreat. A large crawl space is perfect storage. Parking is easy with a single-car garage and 4-car driveway, offering space for the whole family and guests. Located just minutes from 403, 407, QEW, Lakeshore, and close to top schools, hospitals, shopping centres (COSTCO), restaurants (including Mandarin!), community centres, and stunning parks and trails everything you need is right at your doorstep. Homes like this rarely come to market dont miss your chance to own this one-of-a-kind property! (id:60365)
9 Saint Eugene Street
Brampton, Ontario
Welcome to 9 Saint Eugene St a beautifully cared-for freehold townhome in one of Bramptons most desirable communities. From the moment you arrive, youll notice the pride of ownership, with a lifetime metal roof (2018), fresh paint, and an inviting curb appeal. Inside, sunlight fills the open layout with hardwood floors and a spacious upgraded kitchen, complete with granite counters, generous cabinetry, and a newer 2022 stove perfect for everyday meals or family gatherings. Upstairs offers three generous bedrooms plus a versatile den/office, ideal for working or studying from home. The primary retreat is a true highlight, featuring a 5-piece ensuite and dual closets. The finished basement extends your living space with two extra bedrooms and a full bath, offering room for extended family or guests. Comfort comes easy here with a new AC (2023) and an extended interlock driveway with parking for three. All this, just minutes to Hwy 407/401, shops, schools, and everyday amenities. A home thats been loved and maintained ready for its next chapter. (id:60365)
63 Collingdale Road
Toronto, Ontario
Tucked Into A Quiet, Family-Oriented Neighbourhood In Etobicoke, This Beautifully Maintained, Rarely Offered Detached 2-Storey Home Backs Onto The Picturesque West Humber Trail Offering Ultimate Privacy And A Rare Natural Backdrop In The City. Featuring 4 Spacious Bedrooms, A Main Floor Office, And A Professionally Finished Walk-Out Basement, This Home With Over 3000SQFT Of Livable Space Combines Functionality, Comfort, And Timeless Upgrades Throughout. The Main Floor Offers A Thoughtfully Designed Layout With A Separate Living Room Featuring A Cozy Gas Fireplace And A Walkout To A Large Concrete Terrace With An Awning And Gas Line Perfect For Relaxing Or Entertaining While Overlooking The Ravine. The Formal Dining Room Connects Seamlessly To The Upgraded Kitchen With Breakfast Bar (2018), Creating A Practical Yet Inviting Flow For Daily Living. Upstairs, You'll Find Four Generous Bedrooms And Recently Renovated Bathrooms (2025), Including A Private Primary Suite With A Walk-In Closet And A Stylish Ensuite. The Fully Finished Walk-Out Basement(2020) Extends Your Living Space With A Full Kitchen, Bedroom, Bathroom, Wet Bar,Cold Room, And A Second Gas Fireplace Ideal For In-Law Living, Extended Family, Or Rental Income. At The Front Of The Home, A Private Courtyard Offers A Peaceful And Inviting Space To Enjoy Morning Coffee Or Greet Guests Adding Charm And Additional Outdoor Living Space. Freshly Painted Throughout (2025), Privately Fenced (2024), And Includes A Shed With Electricity, An Additional Gas Line Under The Concrete Terrace, And A Double Garage With Ample Storage And Equipped With A Separate Electrical Panel Perfect For A Workshop Or Hobby Space. Professionally Landscaped And Meticulously Cared For, This Home Offers Peace And Privacy With Easy Access To Highways 401, 409,And 427. Don't Miss Out On This Rare Opportunity To Own A Turn-Key Ravine Property With Direct Access To Nature, Right In The Heart Of Etobicoke. (id:60365)
98 Donald Ficht Crescent
Brampton, Ontario
Stunning Brand-New 4-Bedroom Home in Northwest Brampton A True Showstopper! Discover the perfect blend of luxury, comfort, and functionality in this beautifully crafted 3-bedroom home, ideally situated in the heart of the Northwest. From the moment you step inside, you'll be welcomed by soaring 9-foot ceilings on both the main and upper levels, creating a bright and open atmosphere throughout. Designed for modern living, the home features an executive-style kitchen complete with quartz countertops and premium stainless steel appliances, perfect for both everyday meals and stylish entertaining. The spacious primary suite offers a tranquil retreat with dual closets and a spa-inspired 4-piece ensuite. Enjoy your morning coffee or evening unwind on the private, covered balcony your very own peaceful outdoor oasis. With exceptional finishes and thoughtful design details throughout, this must-see home is truly one of a kind! (id:60365)





