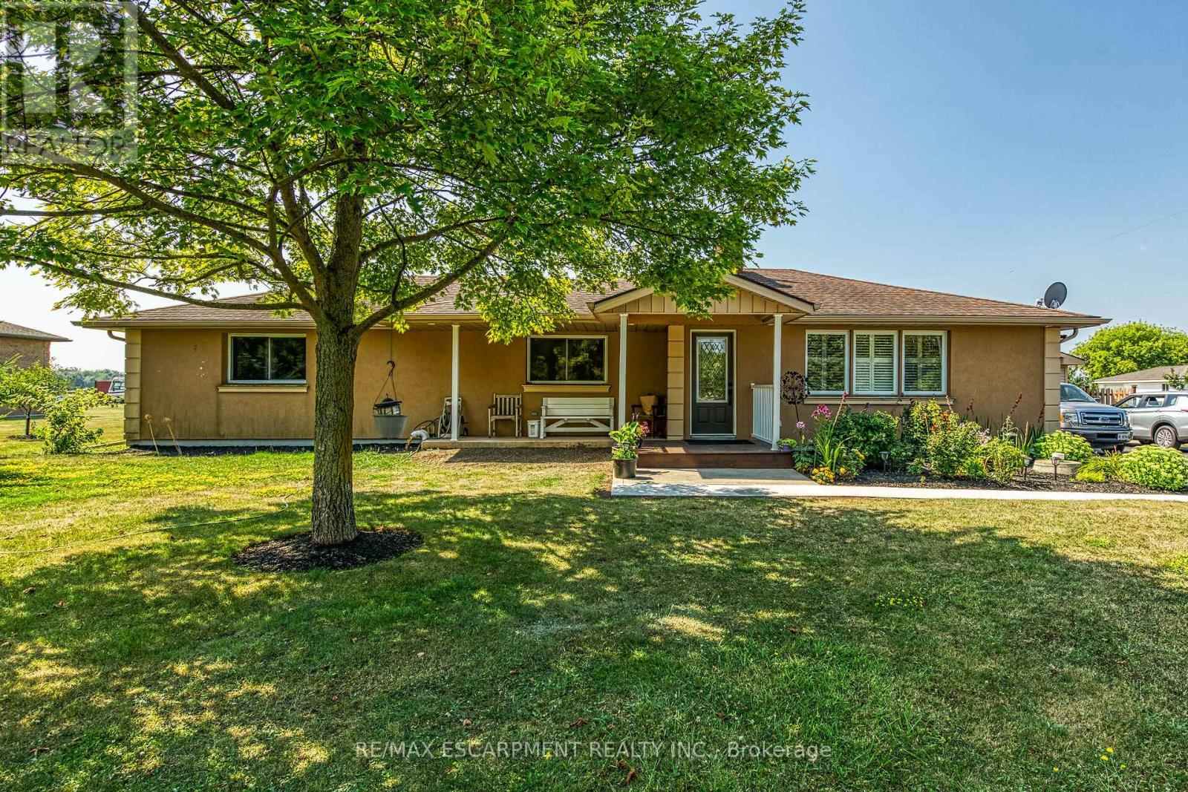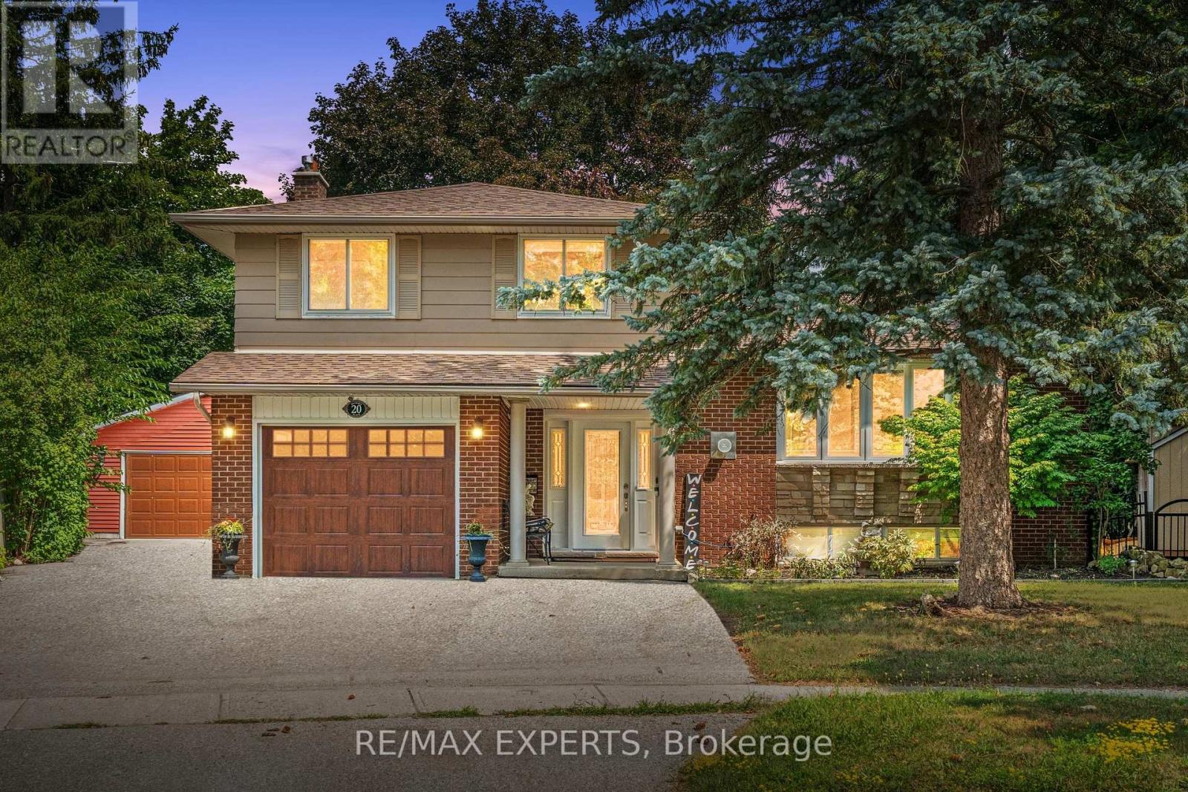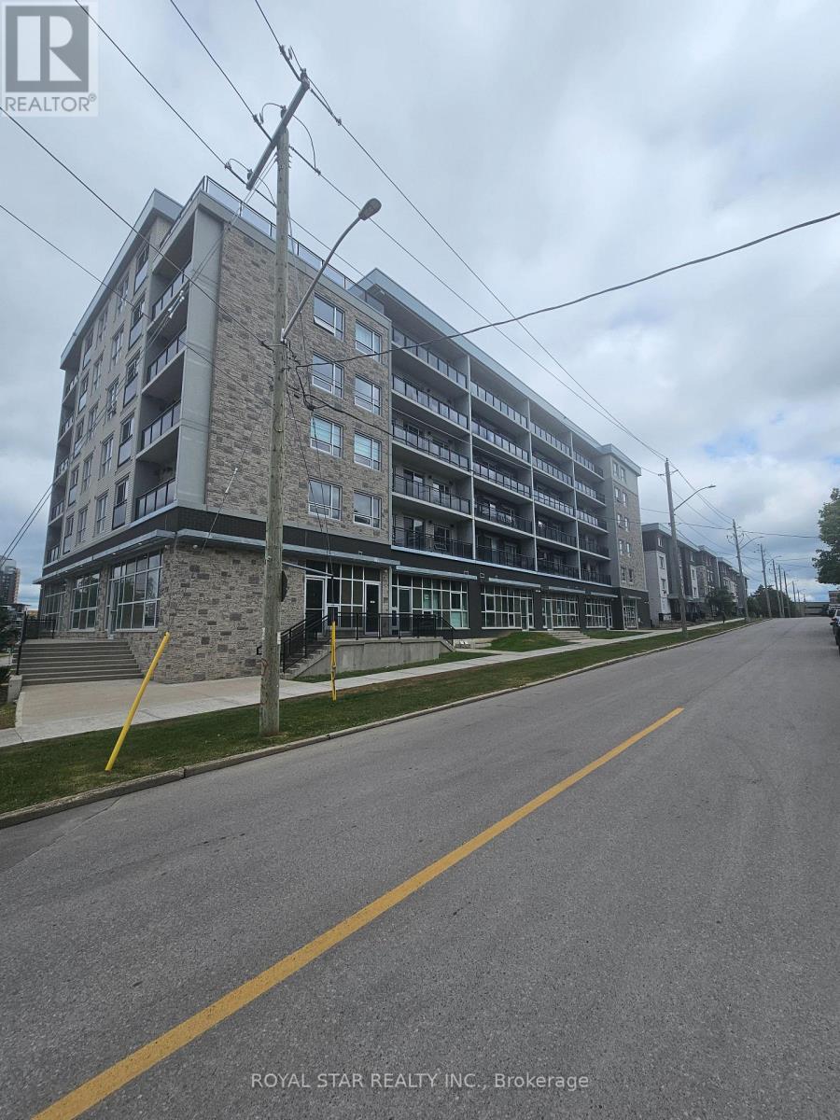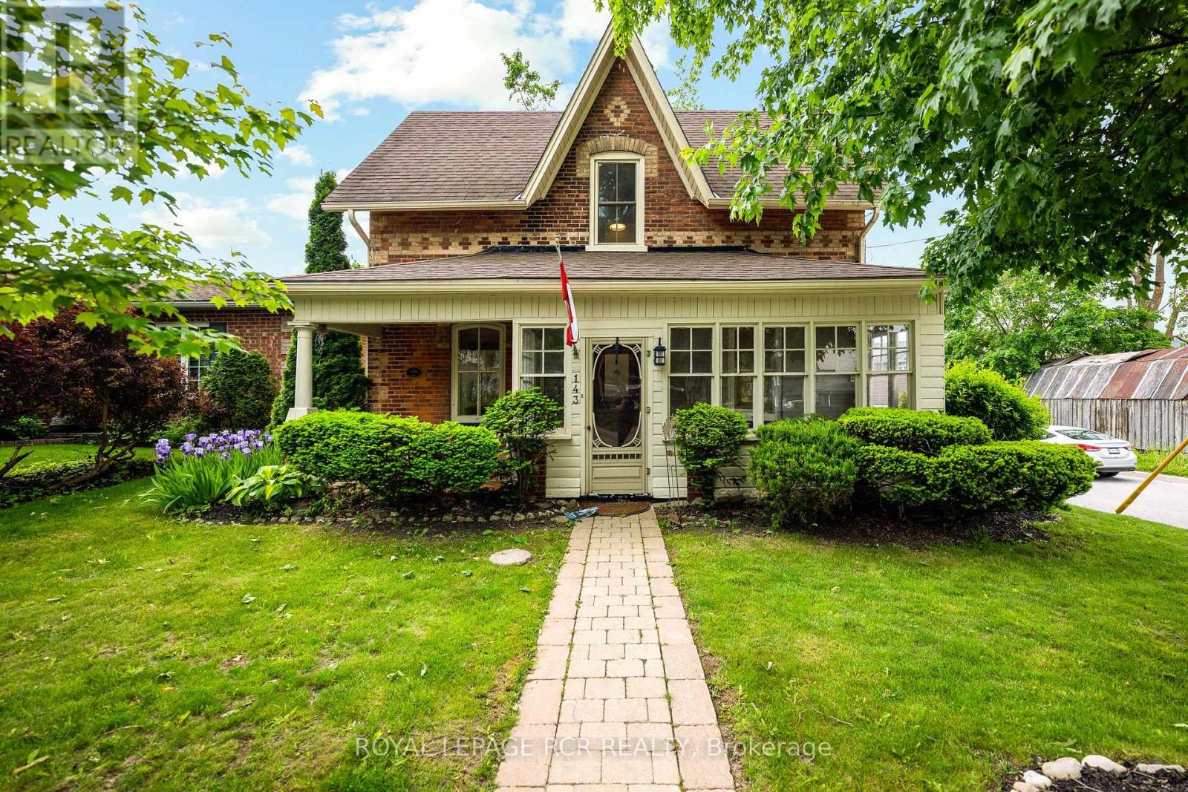53 Rockledge Drive
Hamilton, Ontario
Experience The Epitome Of Modern Living In This Impeccably Crafted Freehold Townhome, Boasting Approx. 1800 SqFt Of Luxurious Space In An Ideal Location. Discover A Rare Gem With A Spacious Layout That Seamlessly Integrates Into An Open-Concept Kitchen, Upgraded With Stainless Steel Appliances And A Built-In Microwave Vent Hood. With 4 Bedrooms And 3 Baths, Including A Primary Bedroom Featuring A Lavish 4-Piece Ensuite And Walk-In Closet, Every Detail Exudes Elegance. Ascend The Dark Oak Staircase To Find Convenient Laundry Facilities On The Second Level. Nestled In The Coveted Laguna Village At Summit Park, Enjoy ProximityTo Shopping Plazas And Schools, Offering Convenience And Comfort At Every Turn. (id:60365)
26 Swayze Court
West Lincoln, Ontario
Welcome to 26 Swayze Court, in Smithville. This beautifully updated 3-bedroom, 1.5-bathfreehold townhome, is perfect for families, first-time buyers, or savvy investors. Located in a friendly, well-established neighborhood, this charming property offers modern comfort with timeless appeal. Step inside to find a bright, open-concept living and dining area that flows into a tastefully renovated kitchen. From the kitchen, enjoy direct access to a private backyard perfect for morning coffee, summer BBQs, or letting the kids play safely outdoors. Upstairs, you'll find three spacious bedrooms and an updated full bathroom. The finished basement adds even more living space, ideal for a recreation room, home gym, or media lounge a flexible space to suit your lifestyle. Don't miss your chance to own a turnkey home in a great location! (id:60365)
71 Greenaway Circle
Port Hope, Ontario
Welcome to The Hartley a beautifully designed bungaloft, built in 2014, offering over 1,600 sq.ft. of above grade living space, plus a newly finished basement all nestled in the heart of Port Hopes sought-after Lakeside Village community. Step inside to soaring ceilings and a bright open-concept layout complete with a cozy gas fireplace, California shutters, and a sleek kitchen featuring granite countertops, high-end stainless steel appliances, pot lights, and ample cabinetry. The main-floor primary bedroom offers privacy and comfort with a walk-in closet and a spa-inspired ensuite bathroom with a glass shower and luxurious finishes. Upstairs, you'll find a generous loft space perfect for a family room, office, or play area, along with a second bedroom and full bath. The professionally finished basement extends your living space with an additional bedroom, full bathroom with glass shower, matte black fixtures, and modern accents, plus a cozy recreation room ideal for guests, teens, or multi-generational living.Enjoy warm summer nights in the beautifully landscaped backyard, featuring a multi-tiered deck and pergola perfect for entertaining, dining, or simply relaxing in privacy. Additional highlights include a double car garage, main-floor laundry, powder room, upgradedfixtures, and a welcoming covered front porch. Just steps to waterfront trails, sandy beaches,and Port Hope Golf & Country Club, with easy access to Hwy 401 and historic downtownshops and restaurants. (id:60365)
982 Highland Road E
Hamilton, Ontario
Welcome to breathtaking, beautiful home at 982 Highland Road E, Stoney Creek. A rare opportunity to own unique property in rural Stoney Creek by escaping city traffic, while staying just minutes from city conveniences. Renovated and updated large bungalow features 3 spacious bedrooms with hardwood flooring, open concept kitchen, dining room, living room, 5 pcs bathroom (heated floor) and sun room on main floor. Fully finished lower level features In-Law suite set up, with another large eat-in-kitchen, bedroom, full bathroom (heated floor), living room, laundry and plenty of storage space. Step outside to humongous family friendly back yard, with large covered sitting area between garage and home for enjoyment and entertainment of summer days/nights. Standout feature of this property is detached double car garage/workshop. This is dream come true for hobbyist, trades people, or anyone needing ample storage or parking spaces that can fit up to 14-15 cars. Endless possibilities are here. Property offers the ideal combination of function, comfort, and accessibility. 100x200 lot. RSA (id:60365)
20 Michael Place
Guelph, Ontario
Situated in a sought-after pocket of Guelphs quiet west end, this spacious 3+1 bedroom side-split is a short walk to schools, parks, shopping, and just minutes to Costco and the West End Community Centre. Set on a large pie-shaped lot at the end of a cul-de-sac, the property offers a massive driveway, an attached single garage, and a newer detached insulated two-car garage with a 100-amp panel, perfect for car enthusiasts or a workshop. A separate entrance leads to the finished basement with kitchen, bedroom, and washroom, ideal for in-laws, guests, or future possibilities. Freshly painted with two fireplaces, updated shingles (2020), newer windows, and a large crawl space for storage. Flexible living space, thoughtful updates, and a pre-inspection report for buyers confidence. Some photos virtually staged. (id:60365)
F411 - 275 Larch Street
Waterloo, Ontario
Excellent location step away from Laurier University. very close to waterloo University. Very neat and Clean. 2 bedroom , 2 washroom, Kitchen has Marble Counter top. Very Large vanities. Fully Furnished with TV, 2 bedroom Mattress Dinning Table With Chairs. Sofas. Wi Fi Building ,All 5 appliances include. open Concept. Open Wide Balcony . premier Suite. Finishes with plank laminate wood floor. Must Must See The Unit For Future Investment Or For Own Use You Will Not Be Disappointed. (id:60365)
334 Lysander Place
Ottawa, Ontario
AVAILABLE SEPTEMBER 1st !!! HALF MONTH RENT FREE!!! Welcome to 334 Lysander Place, a spacious and beautifully maintained executive house located in the highly desirable Wateridge Village community in Ottawa East. This elegant home offers a perfect blend of comfort and functionality, ideal for families or professionals seeking modern living in a peaceful, well-connected neighbourhood. Features: 3 bedrooms 3.5 bathrooms Den 4-car driveway parking Fully finished basement Fenced backyard Utilities extra In-unit laundry. This bright and generously sized 3-bedroom, 3.5-bathroom house also includes a dedicated den, perfect for a home office, guest room, or creative space. The main floor offers an open-concept layout with oversized windows and tasteful finishes throughout. The modern kitchen features plenty of cabinetry, counter space, and is ideal for both everyday meals and entertaining. Upstairs, you'll find three comfortable bedrooms, including a primary suite with a private ensuite and walk-in closet. The fully finished basement provides added flexibility for a media room, play area, or gym. Outside, enjoy a fenced backyard, great for relaxing or hosting family BBQs. With 4 parking spaces in the private driveway, this home offers rare convenience for multi-vehicle households or visitors. Criteria: All pets considered; small pets preferred Non-smoking unit/premises One year lease minimum First and last month's rent required *For Additional Property Details Click The Brochure Icon Below* (id:60365)
143 First Avenue W
Shelburne, Ontario
**Public Open House Sun, Aug 24, 1-3pm**Step inside the enclosed front porch, welcoming you into a beautifully maintained & updated century home that exudes historic charm with today's amenities. The sun-filled living room leads seamlessly into the modern kitchen located at the back of the home, which opens to a mudroom providing access to the back deck. Adjacent to the kitchen, you will find the perfect space for a home office. The formal dining room is ideal for family gatherings. The upper level features 3 functional bedrooms and a 4-piece bathroom. Step outside to the fully fenced, beautifully landscaped backyard, which is surrounded by mature trees and extensive perennial gardens. A spacious deck offers an ideal spot for outdoor dining and relaxation. Ideal for the gardening enthusiast. For golf enthusiasts, the backyard features its very own putting green, making it a unique and enjoyable space for all. This home boasts a fantastic location, just a short stroll from downtown Shelburne, where you will find charming shops, local cafes, and restaurants. Everything you need is within walking distance, including schools, parks, and essential amenities, making daily errands and outings a breeze. Whether you are looking to enjoy Shelburne's vibrant community or simply appreciate the convenience of having everything close by, this location truly offers the best of both worlds. New flooring (2025), radiators (2025), freshly painted (2025), updated light fixtures (2025) (id:60365)
365 Celtic Drive
Hamilton, Ontario
Welcome to Highly Sought-After & Family Friendly Stoney Creek Neighbourhood. This Recently Update Home is sitting on a premium Lot. Don't miss your chance to see it!!Pride of Ownership is evident in every detail. Featuring 3+2 Br & 4 Bath, this 2-storey/home has more than 2000sqf-above-grade-space. A Prim/Br with spacious layout, includes a cozy reading nook area, a perfect place to laid down with a good book and enjoy the natural light, or unwind watching the sunset. A W/I Closet offering a lot of storage and comfort & (3)Pcs ensuite w/spacious glass shower. This level also offers two comfortable & very spacious/size 2nd & 3rd brms & 4Pcs bath. Ground level features an Open Concept-Bright- Modern recently renovated Custom Kitchen. A Chef's Dream-Kitchen w/Quartz Countertops, custom cabinets, Pot lights & Laminate/Floors throughout, S/S Appliances, ample/center/Island & custom/made sitting area to enjoy views to a beautiful backyard. Walk-out to Ample-Yard-Outdoors & Be Welcomed To Your Own Private Oasis, enjoy the quiet & natural views of this beautiful garden-retreat, Perfect For Entertaining. Sun/filled & very bright Open Concept Living and Dining Area features a fireplace and Oversized Windows and modern lighting-fixtures providing an Abundance Of Light. Finished Bsmnt w/Sep Entry includes (2) two spacious Brms, kitchenette & 3Pcs Bath (ideal for in-laws or Income/potential).Concrete drive-way (fits 4 cars).Conveniently Located Just Minutes from Shopping Area, Restaurants, Parks, Trails, Schools and Hwy. (id:60365)
7289 Parkside Road
Niagara Falls, Ontario
A beautifully maintained 4-bedroom, 3-washroom detached home in the heart of Niagara Falls, just 2 years old and in excellent condition. This modern property offers a spacious and functional layout, featuring hardwood flooring on the main floor and 9 ft ceilings that add to the open and airy feel of the home. It includes a double car garage, an open-concept living and dining area, and a stylish kitchen equipped with stainless steel appliancesperfect for family living and entertaining. The home also boasts a fully finished 2-bedroom basement apartment with a separate side entrance, offering great potential for rental income or multigenerational living. Located in a growing, family-friendly community, this home is close to schools, parks, shopping, and offers easy access to major highways and all that Niagara has to offer. A perfect opportunity for families or investors looking for comfort, space, and value in a prime location. (id:60365)
47 Logie Street
Kawartha Lakes, Ontario
Beautifully maintained 2+1 raised bungalow, 3 washrooms, finished basement with gas fireplace, lovely sunroom, and a beautiful view of the Scugog river. This home is perfect for entertaining guests and living in. The large foyer welcomes you to your main floor with tiles and hardwood flooring. Spend time in your sunroom enjoying the view and having a time of relaxation. The finished walk-out basement has a large recreation room that can be transformed into a relaxing or entertaining place for the whole family. Use the shed in the back for extra storage and enjoy your patio during the warm seasons. Take advantage of the river walkway and go for long walks. Logie Street Park is a short walk away which has a splash pad, kids zip line, rope climber, and more! This is the perfect home and location for a family living in Lindsay. New roofing was completed in 2023 and a new furnace and new boiler was installed in 2023. (id:60365)
72 Winslow Way
Hamilton, Ontario
RAVINE LOT & Stunningly Upgraded Home in Stoney Creek, Proudly owned by the original owners, this home has been exceptionally cared for from day one! Must-See! Backing onto serene greenspace with access to a walking trail and just steps from the famous Bruce Trail. Enjoy the open-concept layout with hardwood floors, a modern kitchen with HUGE center Island & granite counters and stainless steel appliances, and a cozy great room with a NAPOLEAN GAS FIREPLACE. Convenient Laundry: Main floor laundry room & a spacious double-car garage, Upstairs- Spacious Bedrooms: FOUR generously sized bedrooms, including a master suite with an upgraded ensuite bathroom and a walk-in closet. The finished basement offers extra space for relaxing or entertaining & all your leisure activities. Prime Location: nestled in a sought-after neighborhood close to parks, top-rated schools, and amenities, making it ideal for families and professionals alike. This home is a perfect blend of modern upgrades, high-end finishes, and practical living .Close to highways, shopping, parks, and schools this home truly has it all! Don't miss ,BOOK your private tour today! (id:60365)













